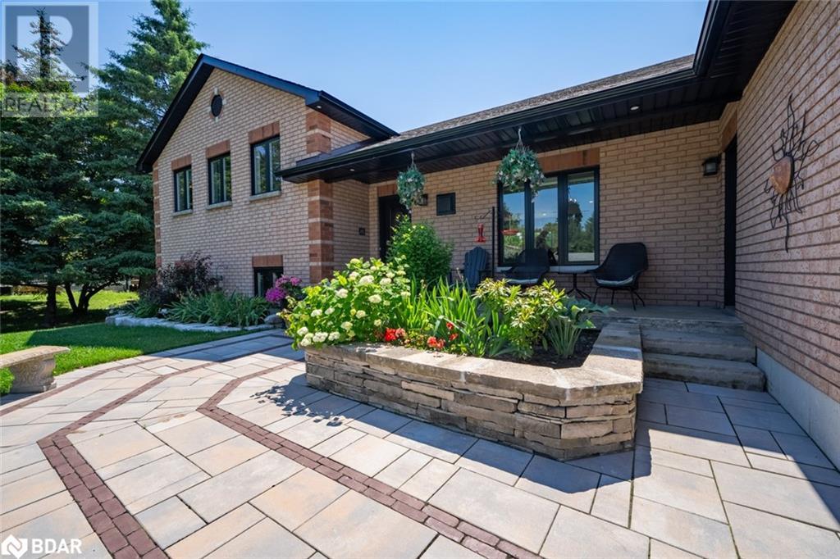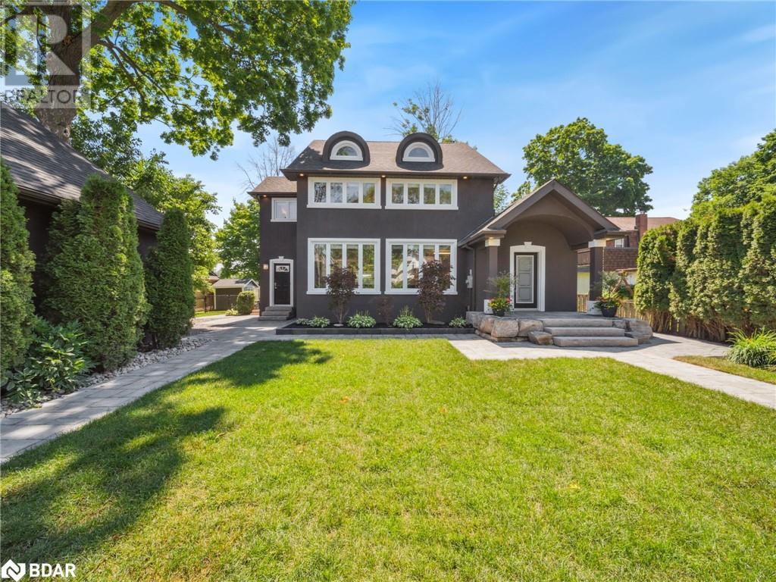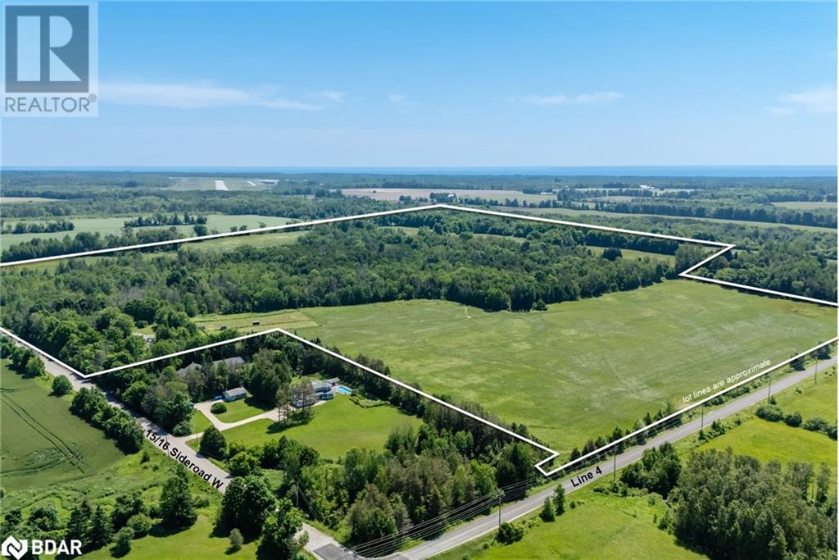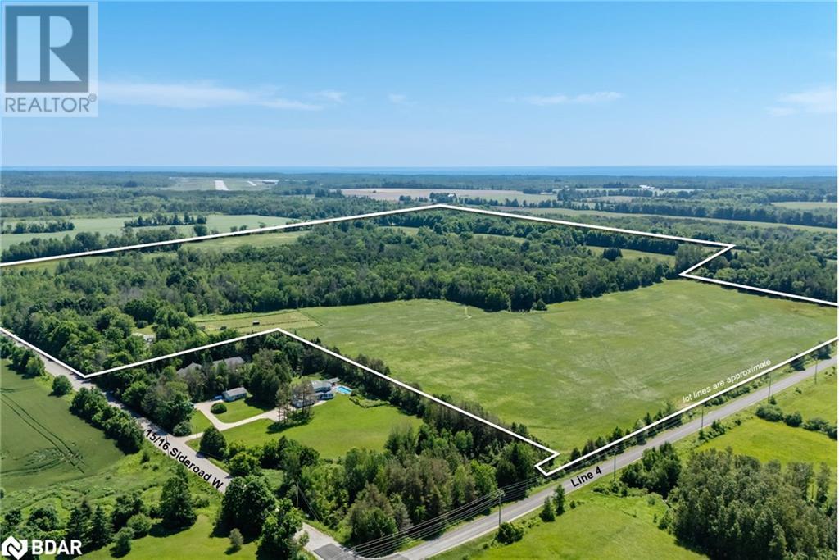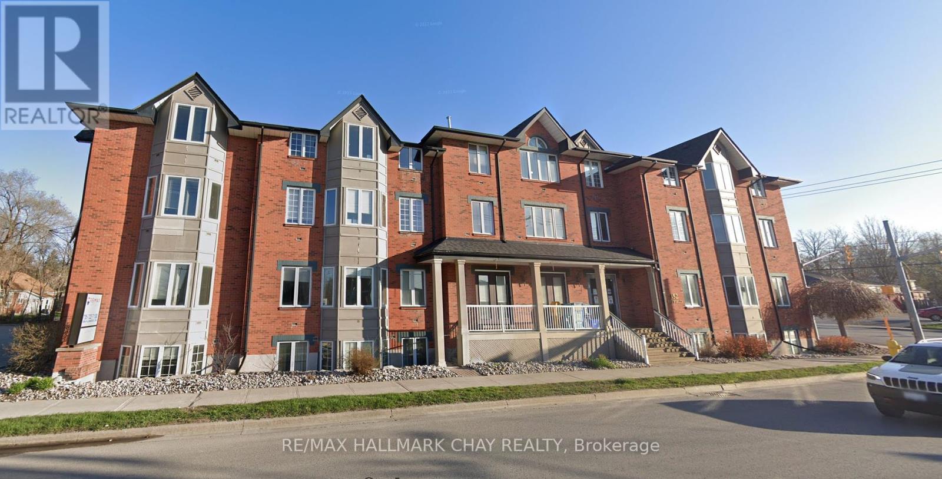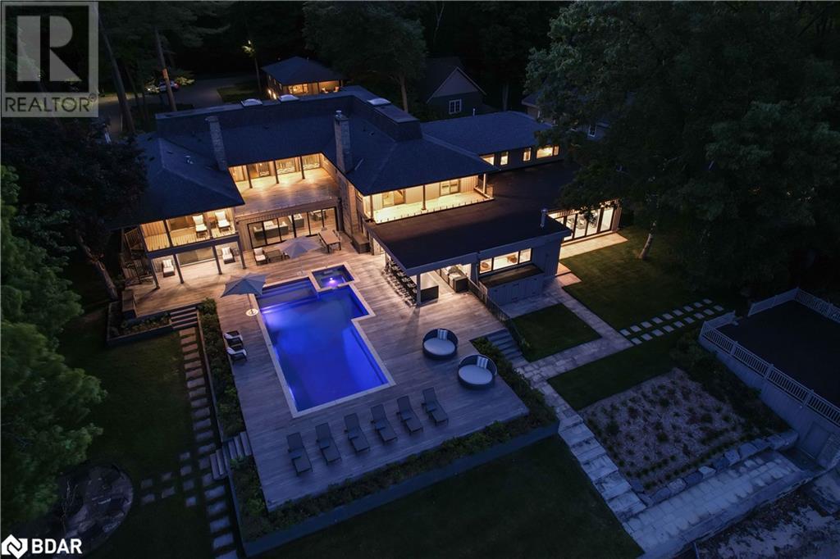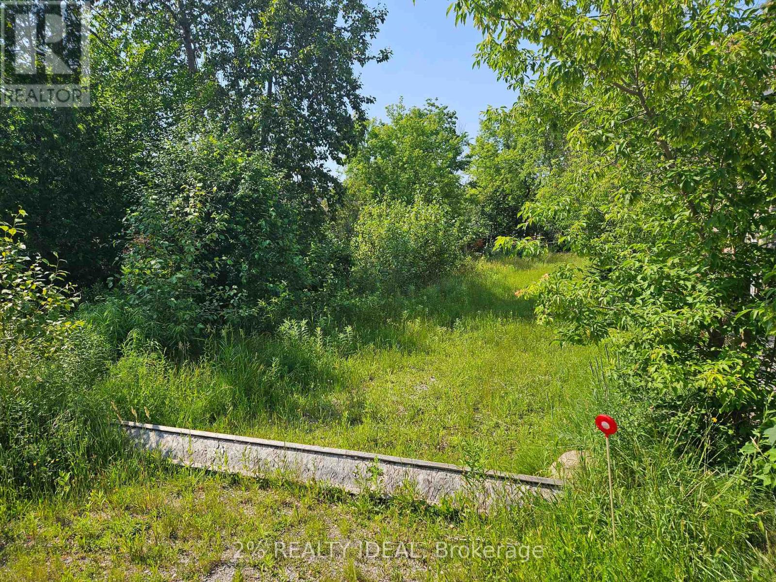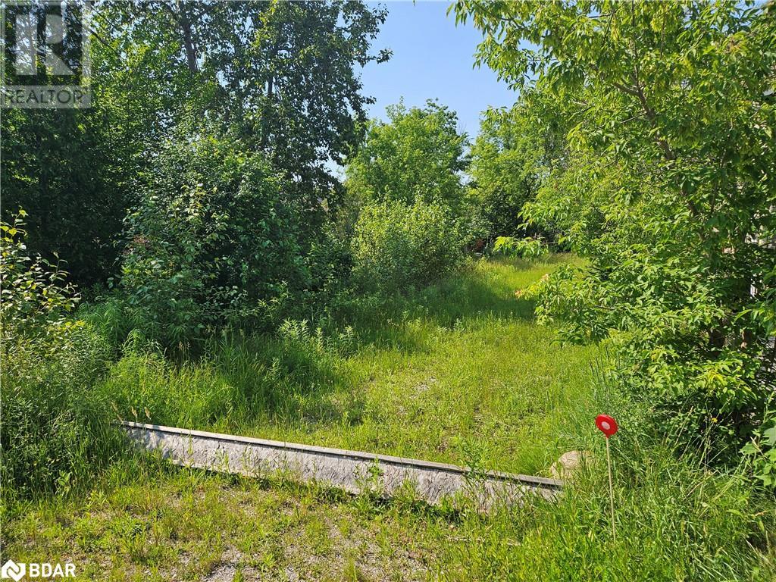
Listings
1277 Sunnidale Road
Springwater, Ontario
Welcome to this one-of-a-kind custom-built sidesplit home, perfectly situated on a spacious 120x193ft lot. Designed with versatility in mind, this property is perfect for multi-generational families seeking extra space or buyers looking for income potential on every floor. Step inside and be captivated by the enormous basement with high ceilings, offering abundant living space for relaxation and entertainment. The basement also features a stunning wet bar in the games room making for a first-class entertainment area. The home boasts a large open-concept kitchen, perfect for family gatherings and culinary adventures. Fitness enthusiasts will appreciate the dedicated home gym, ensuring you can stay active without leaving the comfort of your home. Additional highlights include a 900 sqft garage with separate heating, ideal for car enthusiasts or those in need of a spacious workshop. The 200amp breaker ensures the home is well-equipped to meet all your electrical needs. This property truly must be seen to be believed. Don’t miss out on the opportunity to own this unique gem that offers endless possibilities for comfortable living and entertaining. Schedule a viewing today and imagine the incredible lifestyle that awaits you! (id:43988)
201 Cedar Island Road
Orillia, Ontario
Welcome to a Stunning Waterfront Property with Incredible Panoramic views of Lake Couchiching. Located on the In-Town Cedar Island with 78 ft of Waterfront. The property is close to Shopping, Restaurants, Parks and Walking Trails. Professionally renovated featuring a Newly Construction Boat house completed in the Summer of 2019. The Boathouse is 600 sqft of insulated and finished flex space with thermal pane roll up doors and independent heating/cooling system and marine rail compatible. Atop the Boathouse is an 800 sqft Roof Top Patio; every Entertainer's Dream with frame-less glass railings, outdoor fireplace, luxury outdoor kitchen with island and a Napoleon built-in BBQ & refrigerator. Large Dock for many boats and seating area's. Freshly landscaped, updated electrical, new heating/cooling systems. Municipal Services. Oversize drive through 2 car garage with 600 sqft loft. Water Lot extends into Lake Couchiching. This Gem is the whole Package, Move-In before Summer Ends! The exterior boasts beautiful landscaping with over $150k of front/back walkways, patios, gardens and lawn irrigation system for low maintenance. This home was completely painted inside/outside for that bright striking appeal. (id:43988)
1077 15/16 Sideroad West Line W
Shanty Bay, Ontario
96 Acres of peace and freedom! If you’re going to invest in land banking, you may as well enjoy a beautiful raised bungalow with full basement walkout, a double detached garage with large heated shop and separate office from the house so that you can enjoy an amazing life balance! Living life to the full is easy when you have the space to tear through fields and forest on ATV, dirt bike, or snow machine, or ride horses through the trails, or simply enjoy the tranquility of nature bathing. Current owners enjoyed these activities along with swimming in the above ground swimming pool, playing sports on the flat grassy knoll, and snuggling by the wood stove in the winter. All this is only a 12 min drive to Georgian College, Regional Hospital, and all the amenities the City of Barrie has to offer! (id:43988)
1077 15/16 Sideroad West Line W
Shanty Bay, Ontario
96 Acres of peace and freedom! If you’re going to invest in land banking, you may as well enjoy a beautiful raised bungalow with full basement walkout, a double detached garage with large heated shop and separate office from the house so that you can enjoy an amazing life balance! Living life to the full is easy when you have the space to tear through fields and forest on ATV, dirt bike, or snow machine, or ride horses through the trails, or simply enjoy the tranquility of nature bathing. Current owners enjoyed these activities along with swimming in the above ground swimming pool, playing sports on the flat grassy knoll, and snuggling by the wood stove in the winter. All this is only a 12 min drive to Georgian College, Regional Hospital, and all the amenities the City of Barrie has to offer! (id:43988)
250 - 152 Bayfield Street
Barrie (City Centre), Ontario
Floors available in this professionals office building, located within close proximity to Downtown Barrie. Unit 200 (1201 sq .ft.) and 250 (2805 sq.ft.) located on the second floor can be tenanted separately or together as one space. Floors available with several private offices, large reception / open concept working areas, kitchenettes throughout. Ample parking available on site. Centrally located to Downtown Barrie's amenities as well a transportation options and easy access to Hwy. 400. Floors are approximately 4000 square feet each with elevator access. (id:43988)
200 - 152 Bayfield Street
Barrie (City Centre), Ontario
Floors available in this professionals office building, located within close proximity to Downtown Barrie. Unit 200 (1201 sq .ft.) and 250 (2805 sq.ft.) located on the second floor can be tenanted separately or together as one space. Floors available with several private offices, large reception / open concept working areas, kitchenettes throughout. Ample parking available on site. Centrally located to Downtown Barrie's amenities as well a transportation options and easy access to Hwy. 400. Floors are approximately 4000 square feet each with elevator access. (id:43988)
697 Happy Vale Drive
Innisfil, Ontario
Welcome to this special Innisfil Victorian style home, just a 2 minute walk from Innisfil Beach Park on Lake Simcoe! This 2368 sq ft 4 bedroom, 4 washroom home is artful with interesting details throughout, thoughtfully curated gardens, and trees in the yard planted by owner to create a peaceful and private retreat. There is even a cozy screened in porch off the side of the house, perfect for lounging in the shade on a hot summer day! The eastern neighbouring property is a naturally kept township property which adds to the privacy of the yard. The house is well maintained and loved, with pride of ownership written all over. The main floor has a living room and family/dining room both with views of the flowering gardens throughout the property. The eat in kitchen with stainless appliances walks out to the back deck, a fantastic place to relax and take in the natural feel of the fenced in back yard. The second floor landing has a beautiful cathedral window that leads you to the bright primary bedroom with a full ensuite. Two other bedrooms and another full bathroom add to the functional layout of the home. Walk up to the third floor full height loft, filled with natural light to add to the beauty of this bonus space. There is a powder room and plenty of space, currently set up as a cozy living room and another bedroom that feels a bit like a treehouse overlooking the natural beauty below. The main floor laundry room provides inside entry from the 3 car garage. A walkway adjacent to the house leads you to Roberts road where you can walk straight to Innisfil Beach Park where there is a fenced in dog beach and 5 beaches for you to choose from to enjoy the sun and the fresh waters of Lake Simcoe. (id:43988)
3211 Fleming Boulevard
Innisfil, Ontario
Welcome to 3211 Fleming Blvd. As you approach this magnificent property, nearly 3 acres of lush, manicured grounds welcome you. The impressive main house, which, combined with the guest house, boasts over 12,000 square feet of luxurious living space isn’t just a home; it’s a masterpiece of design and craftsmanship. Step inside the two storey foyer filled with light from the skylights above and let the story of this home unfold. The main house features 11 elegant bedrooms and 10 bathrooms, each space thoughtfully designed to offer comfort and beauty. Imagine family gatherings in the three-season room, where you can sit around a crackling wood fire with the sounds of nature. Entertain family and guests in the outdoor kitchen complete with multiple BBQ’s, fridge, ice maker + more. Dive into the sparkling pool with built in spa and surrounded by large deck spaces with plenty of outdoor lounge areas, which offers stunning views of the lake, or find a peaceful spot with your morning coffee on one of the covered porches. For those who appreciate staying active, the home gym is a personal retreat. With its professional golf simulator, multiple fitness machines, and a steam shower, you can enjoy a resort-like experience without ever leaving home. The primary suite is a private haven. Escape to this luxurious space, complete with its own gas fireplace, a covered porch with lake views, a cozy living room with a kitchenette, and private laundry facilities. The guest house over the triple garage is a charming addition, offering 2 more bedrooms, a bathroom, a kitchen, and a living room; perfect for extended family or guests. Water enthusiasts will be delighted by the double slip dry boathouse and the 100-foot dock stretching out into the crystal-clear waters of Lake Simcoe. This estate is more than a home; it’s a place where families come together, where every detail is designed to foster connection, joy, and lasting memories. (id:43988)
1783 County Road 6 S
Springwater, Ontario
Presenting an extraordinary custom-built residence, completed four years ago and boasting an undeniable 'wow' factor that promises to impress, also offering an impressive 1200 sq ft garage/shop. Representing the epitome of luxury living, this energy-efficient marvel showcases meticulous craftsmanship and attention to detail at every turn. As you step inside, a welcoming foyer adorned with exposed beams sets the tone for the inviting ambiance throughout. The functional layout seamlessly transitions from a bright family room to a cozy sitting area, offering picturesque views through expansive windows. The gourmet kitchen, a true highlight, features quartz countertops, top-of-the-line appliances, and ample cabinetry, catering to culinary enthusiasts. Entertaining is effortless with patio doors leading to a beautifully landscaped yard, perfect for outdoor gatherings. Upstairs, the private primary suite awaits, complete with a luxurious ensuite and walk-in closet. Additional bedrooms on the main level offer flexibility, while the partially finished lower level boasts additional living space, one large bedroom with ensuite, providing ample space for guests or family members. With its blend of elegance, functionality, and energy efficiency, this home is a true gem in every sense (id:43988)
732 Chestnut Street
Innisfil (Alcona), Ontario
Location! Location! Build your Dream Home on this Level 50x150 Prime Building Lot. Steps Away from Lake Simcoe and the Beach. Ideally Located in a Family Friendly Neighbourhood. Conveniently Close to Shops, Restaurants, Parks, Schools and all other Amenities with Quick Access to Hwy 400. Municipal Water, Sewers, Hydro & Natural Gas Available. Don't Miss out on this Exceptional Property, Book your Showing Today! Buyer is Responsible for any/all Developmental Charges, Township Deposits, Building Permits, utilities and HST if applicable. (id:43988)
1783 County Rd 6 S
Springwater, Ontario
Presenting an extraordinary custom-built residence, completed four years ago and boasting an undeniable 'wow' factor that promises to impress, also offering an impressive 1200 sq ft garage/shop. Representing the epitome of luxury living, this energy-efficient marvel showcases meticulous craftsmanship and attention to detail at every turn. As you step inside, a welcoming foyer adorned with exposed beams sets the tone for the inviting ambiance throughout. The functional layout seamlessly transitions from a bright family room to a cozy sitting area, offering picturesque views through expansive windows. The gourmet kitchen, a true highlight, features quartz countertops, top-of-the-line appliances, and ample cabinetry, catering to culinary enthusiasts. Entertaining is effortless with patio doors leading to a beautifully landscaped yard, perfect for outdoor gatherings. Upstairs, the private primary suite awaits, complete with a luxurious ensuite and walk-in closet. Additional bedrooms on the main level offer flexibility, while the partially finished lower level boasts additional living space, one large bedroom with ensuite, providing ample space for guests or family members. With its blend of elegance, functionality, and energy efficiency, this home is a true gem in every sense. (id:43988)
732 Chestnut Street
Innisfil, Ontario
Location! Location! Build your Dream Home on this Level 50’x150’ Prime Building Lot. Steps Away from Lake Simcoe and the Beach. Ideally Located in a Family Friendly Neighbourhood. Conveniently Close to Shops, Restaurants, Parks, Schools and all other Amenities with Quick Access to Hwy 400. Municipal Water, Sewers, Hydro & Natural Gas Available. Don't Miss out on this Exceptional Property, Book your Showing Today! Buyer is Responsible for any/all Developmental Charges, Township Deposits, Building Permits, utilities and HST if applicable. (id:43988)

