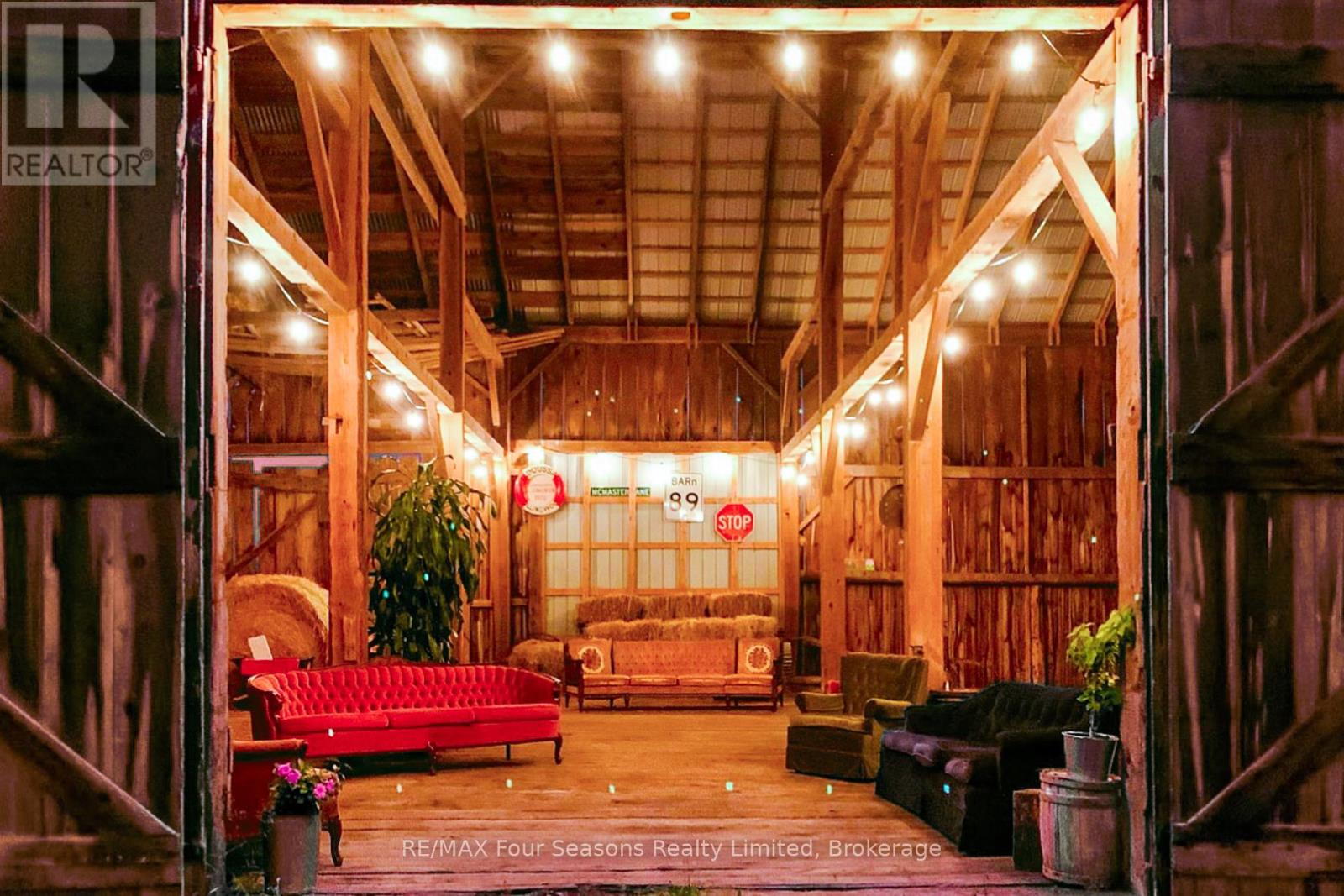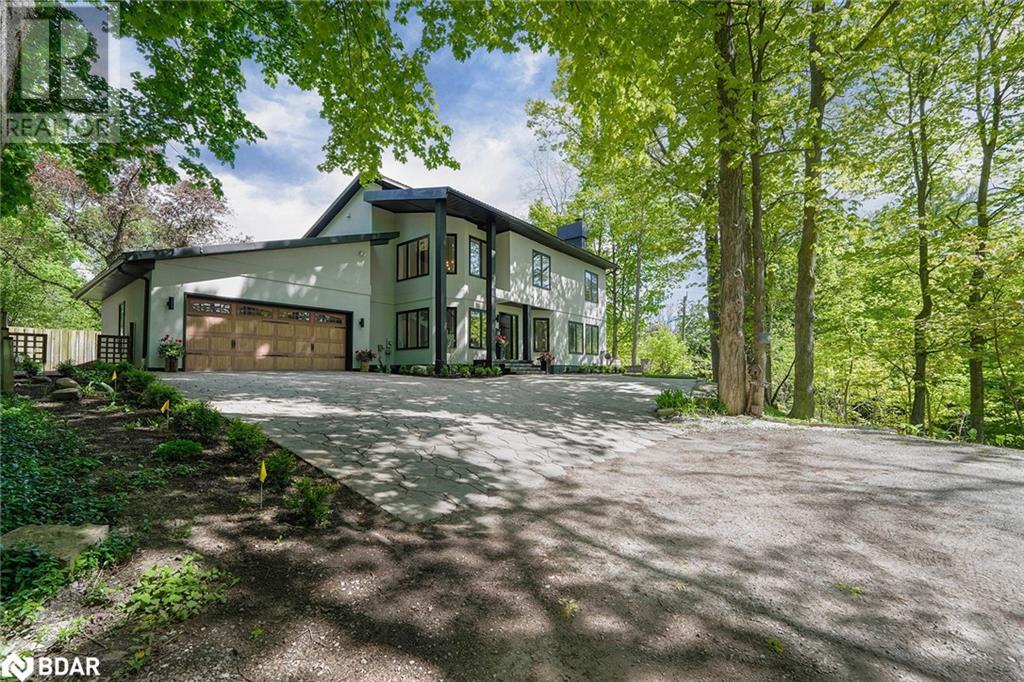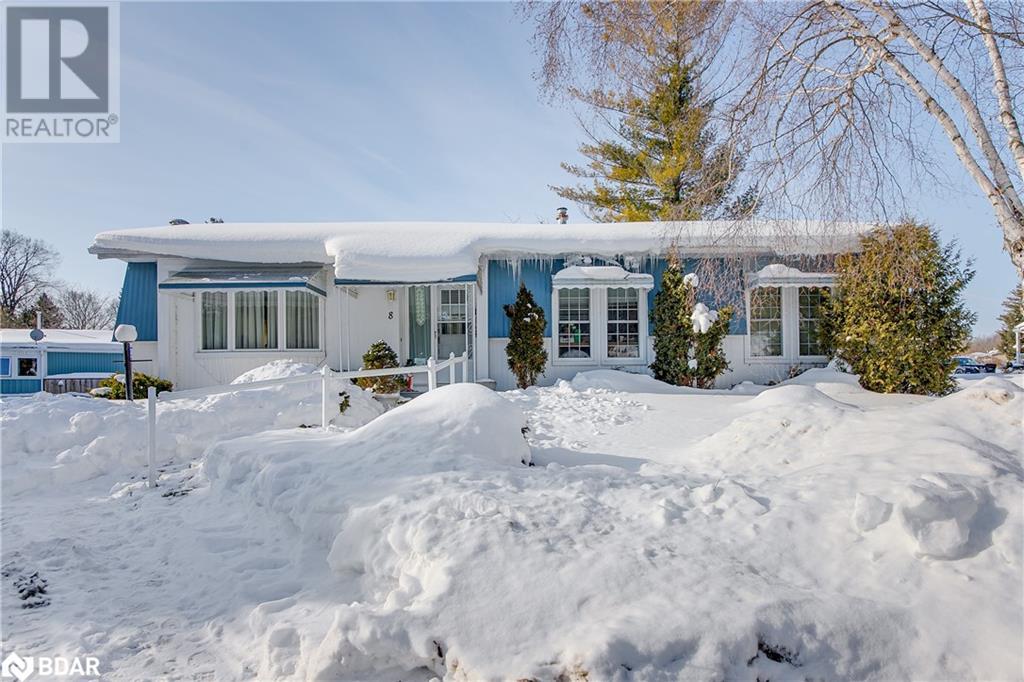
Listings
21 Mary Jane Road
Tiny Twp, Ontario
This charming 4 bedroom ranch bungalow offers a bright and spacious living/dining area, a stylish kitchen with granite countertops, and beautiful ceramic and hardwood floors. The master bedroom features a private ensuite, while the fully finished basement boasts a cozy fireplace, bar area and large cold cellar. Step outside to a stunning backyard retreat with an inground pool, deck, pergola, and a serene, private setting backing onto a treed lot. Complete with a two-car garage, this home is a must-see! Located just minutes from pristine Georgian Bay beaches! (id:43988)
1112 Kell Street
Innisfil, Ontario
Discover a home you'll fall in love with, starting with its sleek, modern kitchen, equipped with brand-new high-end appliances, an elegant coffee bar, and ample cupboard space that blends style with functionality. Situated on an extra-wide corner lot, the fully fenced yard is a serene oasis, complete with lush landscaping, a rock waterfall, and a charming pond, perfect for relaxing outdoors. Move in with ease, knowing that all major appliances are brand new, including a washer and dryer (2024), along with a recently installed furnace and central air conditioner (2023) and energy-efficient triple-pane windows (2021). Located in a peaceful neighborhood, this home is just moments from essential amenities, major highways, and schools. Plus, a spacious basement awaits your vision—it’s already insulated and drywalled, ready for your custom floor plan and finishing touches to make it your own. (id:43988)
1154 Fairgrounds Road S
Clearview, Ontario
Embrace Country Living! Beautiful Renovated Bungalow with Pastoral/ Sunset Views and Privacy. Fabulous Historic Barn with Much Potential! This Well-Preserved Barn has been Lovingly Maintained and Features a New Metal Roof (2023). Currently used as a Charming Hangout Space, the Barn Boasts Soaring Ceilings, Original Beams, and a Timeless Rustic Aesthetic. This Solid Structure with Spacious Interior Offers Endless Possibilities~ Convert it into an Event Space, Workshop, Studio or Create the Space that Aligns with your Vision. Situated on an Impressive 2.67 Acre Lot~ ~Close Proximity to all Amenities of Southern Georgian Bay~ Minutes to Downtown Collingwood/ Creemore and Stayner, Champion Golf Courses, Private Ski Clubs, Worlds Longest Freshwater Beach, Snowmobile Trails, Hiking/ Biking Trails, 20 Minutes to Blue Mountain Village and just over 1 Hour to Toronto Pearson Airport. This Home is Filled with Character and Charm! Highlights and Enhancements Include *Upgraded Kitchen 2020~ *Stainless Steel Appliances *Painted in Neutral Colour Palette *New Plumbing Installed 2020 *Water Treatment System (UV Light) 2020 *Newer Roof *New Septic 2020 *New Electrical 2020 (Panel 2020) *Ceiling Shiplap *Modern Chic Bathroom 2020 *Refinished Original Hardwood on Main Level 2020 *Some New Windows 2020 *Designer Lighting *Exterior Doors 2020 *Furnace/ HVAC 2020 *Spray Foam Insulation 2020 *Vinyl Siding 2020 *22X16 Ft Deck with Waterfall Stairs 2022 *Walk Out to Deck and Front Porch *Partially Finished Basement with Living Room, Gym and Ample Storage. Create your Four Season Lifestyle~ Take a Stroll in Historic Downtown Collingwood and Discover Boutique Shops, Restaurants and Cafes, Art, Culture and all that Southern Georgian Bay has to Offer. Take a Drive in the Countryside, Explore Natural Caves, Waterfalls and Lavender Farms. Visit a Vineyard, Orchard or Micro-Brewery. A Multitude of Amenities for All! Watch the Virtual Tour and Book a Personal Tour Today! (id:43988)
2 Maplecrest Road
Midhurst, Ontario
Tucked away in the sought-after community of Midhurst, this beautifully updated four-level side-split sits on an expansive 90’ x 175’ treed lot, offering privacy, space, and a well-designed layout for modern family living. Step inside to a bright & stylish foyer with custom built-ins, a walk-through closet leading to the inside entry from the garage, & a thoughtfully designed space to keep everyday essentials organized. This level also features a modern powder room & a spacious laundry room with direct access to the backyard. Upstairs, the main living space is filled with natural light, featuring vaulted ceilings, hardwood floors, & oversized corner windows that frame the lush surroundings. A stunning stone fireplace serves as the focal point of the inviting living room. The updated kitchen boasts granite countertops, a breakfast bar, & a seamless connection to the dining area, making it ideal for family gatherings and entertaining. Two walkouts lead to the expansive backyard deck, allowing for effortless indoor-outdoor living. The upper level offers 3 spacious bdrms, including a primary retreat with a five-piece ensuite featuring a soaker tub and a separate glass-enclosed shower. The additional updated main bathroom serves the two secondary bedrooms. This home is completely carpet-free, providing a clean and modern feel throughout. The lower levels provide excellent flexibility with a bright fourth bedroom and a cozy rec room featuring pot lights, durable laminate flooring, and a gas fireplace. The backyard is a private oasis, perfect for summer relaxation and entertaining. The in-ground pool is safely fenced from the play area, creating a secure environment for children and pets. The mature trees and deep lot provide a peaceful retreat with plenty of room to enjoy outdoor activities. Located just minutes from Barrie, SnowValley, trails and all amenities, this is the perfect blend of peaceful suburban living with city convenience. Welcome Home (id:43988)
20 Highland Avenue
Barrie, Ontario
Welcome to this stunning custom-built home on exclusive Highland Avenue in Barrie. This private road offers walking distance access to the lakefront, parks, and downtown. Constructed with red iron I-beam, concrete slab exterior walls, and a metal roof, the home features a spectacular outdoor area with a stone patio, custom outdoor kitchen, island, and wine fridge. Inside, the open concept design includes a sunken living room with a gas fireplace. The renovated and updated main and second floors have large-format porcelain tile, new 8 hardwood flooring, and pot lights throughout. The gourmet kitchen boasts two walk-in pantries and a large dining room perfect for entertaining. A spiral staircase leads to three bedrooms and two bathrooms, all with vaulted ceilings. The primary bedroom includes a walk-in closet with built-in organizers, a luxurious 5-piece ensuite with numerous upgrades, and an electric fireplace. The exterior has been freshly painted and features a new garden, artificial turf, and extended stone paving for extra parking done spring/2024 This home has gone under major renovations in 2022/2023 that will impress from the moment you step inside. Welcome home! Schedule your viewing today to experience this luxurious property. (id:43988)
33 Pinecliff Crescent
Barrie (Ardagh), Ontario
Welcome to 33 Pinecliff Crescent in the sought after Ardagh community of Barrie. Location, location, location....this one has it, walking distance to schools, trails, parks and minutes from the Big Box shopping district and the 400 HWY. This beautiful 6 bedroom home is filled with custom features and finishes that will make you the envy of your friends. Whether you like to entertain or have a large family, this is the home for you. As you open the door you enter into a massive foyer with custom oversized tiles. You can see that something special awaits. From the foyer you are met with a curved staircase to the upper and lower floors and entry into two of the primary family areas. The family room is floored with hardwood, flanked with decor columns and features a custom designed fireplace. Moving through you enter the heart of the home..the professional designed custom kitchen. The kitchen is combined with the breakfast area featuring extensive cabinets, quartz counters and eat-in breakfast bar, quartz backsplash, stainless appliances, custom lighting and trim work. A chef's dream and perfect for hosting, this kitchen leads to the living/dining room perfect for large gatherings. The main floor is completed with a powder room, main floor laundry a with crown molding and pot lights throughout. The breakfast area walks out to a large deck that overlooks the heated designer inground salt water pool. The back yard was professionally landscaped and includes extensive decking, hot tub, garden shed and more! The upper level hosts 4 bedrooms, one a very spacious master with walk-in closet and 5 piece ensuite and another 5 piece bath for the rest of the family. The lower level, having its own private entry, is a self contained space of its own. Full functioning kitchen, two additional spacious bedrooms, family room with fireplace, a 4 piece bath plus a cold cellar. This home has it all. Don't wait to book your personal tour. It won't last long. (id:43988)
1241 Bass Lake Sideroad E
Oro-Medonte, Ontario
Welcome to 1241 Bass Lake Sideroad E, a luxury estate nestled in the tranquil countryside of Oro-Medonte. This stunning residence spans just over 50 acres of private land, seamlessly blending cleared spaces with lush, wooded areas. If you value privacy, functionality, and a deep connection with nature, this is the perfect retreat for you. Upon entry, you are greeted by an elegant mudroom that leads into a sun-filled sitting/recreation room, featuring tile flooring, a wood-burning fireplace, and double doors that open to the beautiful outdoors. Just a few steps up, you’ll discover a refined office and kitchenette area, complete with a powder room—ideal for those who run their own business or work from home, offering a quiet and private escape. The main level is an entertainer's dream, boasting an expansive kitchen and dining area adorned with granite countertops, stainless steel appliances, cathedral ceilings, and a seamless walkout to the luxurious in-ground swimming pool and pool house. This floor also includes a beautifully appointed guest bedroom with a 3-piece ensuite and private deck access, a screened-in gazebo, a conveniently located laundry room, and a sumptuous primary suite with abundant storage, a cozy gas fireplace, and an opulent 4-piece ensuite. The main floor also features a stunning living room with a floor to cathedral ceiling wood-burning fireplace. Ascending to the top level, you will find two additional elegantly designed bedrooms and a charming nook, currently used as a playroom, which overlooks the downstairs living room. An 18kW generator provides a versatile and powerful backup power solution, during a power outage. The outdoor amenities are equally impressive, featuring serene trails, a lavish in-ground swimming pool with an accompanying pool house, and multiple storage units. With just over 50 acres of privacy, this estate epitomizes refined country living, offering unparalleled luxury and tranquility. (id:43988)
3 Pepin Court
Barrie (Innis-Shore), Ontario
This one is a stunner. Over 4200 sqft of living space backing onto conservation/ pond - this 4 br 4 bth home is a real charmer! Basement is finished and can be used as an in law suite! Executive style finishes. Renovated kitchen cabinets, top of the line appliances. Granite counters and new hardware. Wall paneling and crown molding throughout giving the home a prestigious look. Family room has an entertainment unit and gas fireplace. 5 pc master en-suite is renovated in modern finishes incl. quartz counters, rainfall shower head with body massagers. Walk in closet with organizer. Gorgeous basement! Top of the line 2nd kitchen with b/in appliances. Quartz countertop, granite floors, potlights. 4pc bath and 2nd family room with stone surround fireplace and plenty of room to entertain. Premium 54 x 160 ft lot with Backyard oasis with outdoor kitchen station, hot tub and two gazebos overlooking the serene greenspace. New: garage doors, stamp concrete and widened driveway, appliances. (id:43988)
19 Locke Avenue
Clearview (Stayner), Ontario
5+ Reasons To Love This Home: 1.87x200ft lot 2.Across from school 3.Municipal Water&Sewer 4.Easy access to Airport Rd, downtown Stayner,Collingwood, Wasaga Beach, and Blue Mountain. 5.The fully fenced backyard provides privacy & safe space for pets or children. 6.The home isthe only house on the street connected to municipal services. 7.Driveway accomodates 8+ cars, along with room for a boat or trailer, while thedeep garage fits up to 3 vehicles. 8.The backyard includes a powered workshop and outdoor areas perfect for socializing. Seller and seller'sagent do not warrant the retrofit of the basement apartment. **EXTRAS** Unlock hidden potential. The spacious basement presents anincredible opportunity to create additional living space or generate rental income. With a little vision and some TLC, it could be transformed intoa fantastic in-law suite. (id:43988)
8 Honeysuckle Lane
Innisfil, Ontario
Retire in style in this lovely Monaco style 1250 square foot single level bungalow. Located on a quiet cul-de-sac in the Sandy Cove Community. Boasting 2 bedrooms and 2 bath, this home, with a bonus family room, is sure to suit your every need! With a community designed to cater to retirees you won't want to miss out! Come see the community for yourself that features 2 Pools, 3 Rec centres, Pickleball courts, library, billiards & shuffleboard to name a few! Total Land Lease fees: $1039.44/ month (Includes rent, site & home taxes). (id:43988)
6 Mcdougall Drive
Barrie, Ontario
SPACIOUS & IMMACULATELY MAINTAINED FAMILY HOME IN A PRIME LOCATION! Step into timeless elegance with this stately 2-storey home, featuring a stunning double-door entry that sets the tone for the spacious interior boasting over 2,900 sq ft of meticulously finished space. The kitchen is equipped with a breakfast area and a walkout to the deck, offering a bright and functional space for everyday meals. Designed for everyday living and entertaining, this home offers a cozy family room with a charming wood fireplace, a formal dining room, and a separate living room. The main floor shines with rich hardwood floors, a renovated 2-piece bathroom, and convenient main-floor laundry with access to the garage. Upstairs, five generously sized bedrooms provide ample space for family or guests while the primary suite stands out with its private 5-piece ensuite and walk-in closet. The finished basement features a rec room with a wet bar, an additional bedroom, a partially finished bathroom, and a cold cellar for extra storage. Outside, the fenced backyard boasts a large deck, perfect for entertaining, and a garden shed for additional storage. The attached 2-car garage presents updated garage doors, two openers, and driveway parking for four vehicles. Additional upgrades include a well-maintained furnace, upgraded attic insulation, a newer-owned water softener, and a 100 AMP panel. Ideally situated close to RioCan Georgian Mall, East Bayfield Community Centre, big box stores, all amenities, and convenient access to Highway 400. This immaculate property is move-in ready and waiting for its next chapter! (id:43988)
50 Baycroft Boulevard
Essa (Angus), Ontario
Premium Lot backing into private green space! Brand New, never lived in home for lease in a growing neighborhood. Welcome home to 50 Baycroft Blvd in Angus/Essa. 10 minutes from Barrie, offering 2,415 sq ft of contemporary and tranquil living. Double Door Entrance. Spacious, bright and inviting Detached all brick House. 4 good size Bedrooms, 2.5 Bathroom, creating a modern and elegant living space. Laundry is made easy on main floor. Double car Garage, walk-Out basement. A lot of Natural Light enters the open concept layout. Many premium finishing. Within close proximity to schools, grocery stores, shopping centres, Hwy 400 and Barrie. Require Rental Application, IDs, Employment letters, 2 recent Pay slips, Full credit report with Score. (id:43988)
















