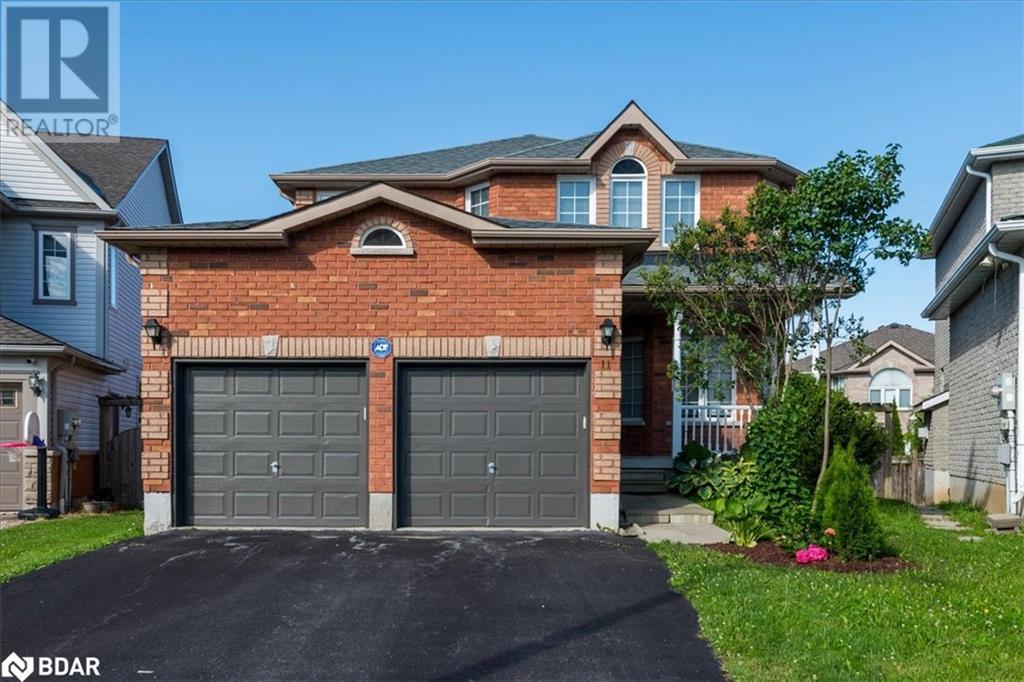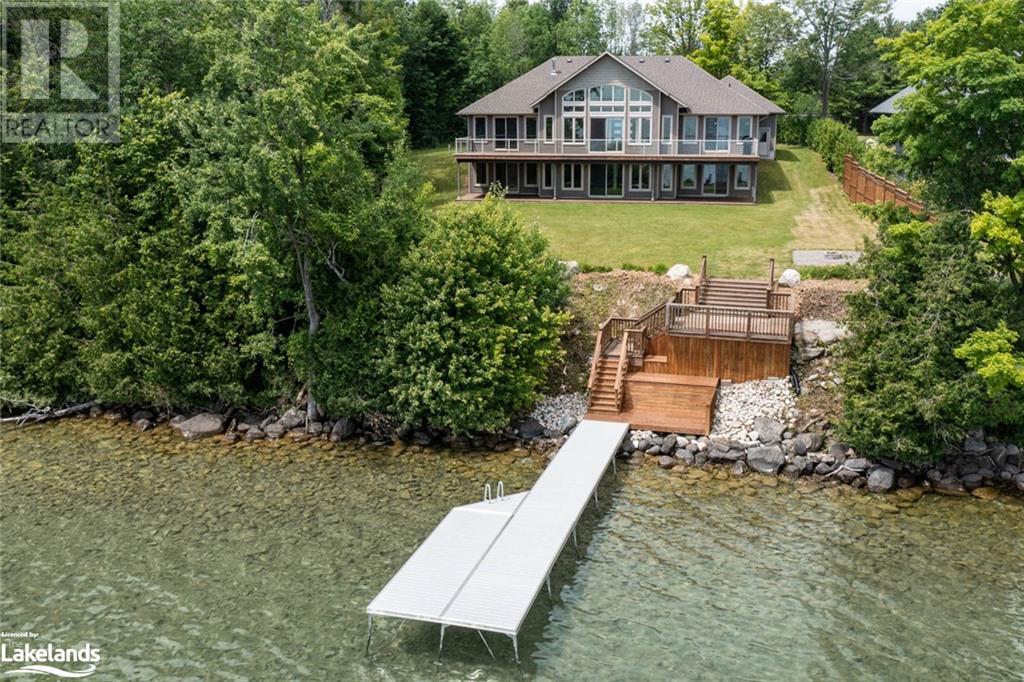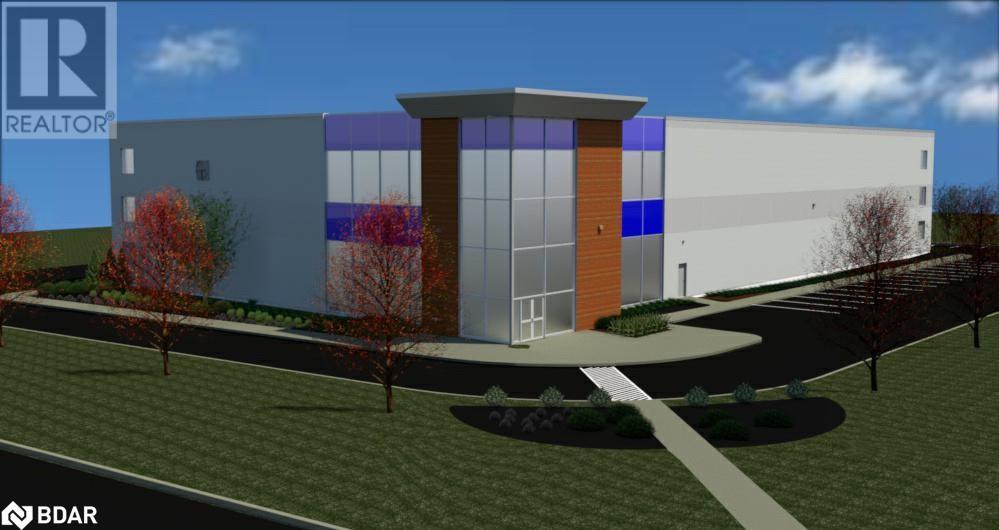
Listings
1213 Shore Acres Drive
Innisfil (Gilford), Ontario
One of a kind, spectacular property covering 1.48 acres, including smartly finished two bedroom bungalow with a 450 sf rear deck, and an inground pool, Plus a 2,400 sf separate Garage/Shop with 11'6"" ceiling and two 11' tall 14' wide, large overhead doors located on the front and two 9' high doors on the side. The bungalow has an attached three car garage that has been converted into a 725 square foot exercise and games room. This can easily be converted back into a 3 car space or with additional work, a third bedroom and a 2 car garage. The Harbourview Golf and Country Club is across the street and the new Gilford Estates Subdivision is currently under construction less than 100 metres to the west. This compound is located in the charming village of Gilford on Lake Simcoe. There is an additional small storage building in backyard (see photo). **** EXTRAS **** All Appliances as in place, except for the SS Fridge in the Game Room (id:43988)
8 Alexander Street Street
Minesing, Ontario
Nestled on a sprawling 1.24-acre lot in the prestigious community of Anten Mills, 8 Alexander is a masterfully crafted custom home that defines luxury living. This residence seamlessly blends modern sophistication with the tranquility of its natural surroundings, offering an unparalleled lifestyle for the discerning homeowner. 8 Alexander provides a peaceful escape while remaining just minutes away from Skiing and walking trails. The neighborhood is known for its upscale properties, excellent schools, and a strong sense of community (id:43988)
11 Sovereign's Gate
Barrie, Ontario
Welcome to 11 Sovereign's Gate, a charming 2-storey family home boasting 2336 sqft of living space with 4 generous bedrooms and 3 bathrooms, Perfect for a growing family. This gem features an open concept layout drenched in natural light, a walk out basement, a large deck on the main level for your outdoor enjoyment. 9' Ceilings, Hardwood floors, large front porch. Main level boasts a wall of pantry, lots of cupboards. The breakfast room is bright and cheery opening out through French doors to overlook the back yard. The cozy family room has a gas fireplace, this being the center of your daily living. Curving Oak stairs lead to the upper level. The Primary Suite has a wonderful walk-in closet, spacious ensuite with soaker tub, separate shower & lighted mirror which gives a spa like experience. Notice the 3 other generous sized bedrooms and main bath with massive walk-in shower. The 2 car garage adds to the convenience, with inside entry to Main floor laundry/Mud room. The unfinished walk out basement has two framed rooms, but can easily be changed to suit your needs, allowing your creative touch, to suit your desires. There is a large cold cellar as well. It is walking distance to schools and close to beaches, golf, Friday Harbour, parks, shops, tennis, and hiking trails. Move-in ready and waiting for you! Some of the pictures have been virtually staged. Book your showing today! (id:43988)
64 Mississaga Street W Unit# 4
Orillia, Ontario
Well known casual fine dining in Orillia's downtown core. Discover a turnkey restaurant for sale, entering 15 successful years in business. Licensed for 99 people indoors and 40 on patio. Currently seating for 82 indoors, including a private 10 seat rooom. All operational chattels included (list available upon accepted conditional offer). Located within downtown Orillia, close to Orillia Opera House, Orillia waterfront, and close to Casino Rama and Hwy 11 & Hwy 12, it's a prime location for locals and tourists alike. (id:43988)
57a Maplewood Parkway
Oro-Medonte, Ontario
Lake Simcoe Estate Living 5600 Square foot Home/Cottage Estate. Four Bedrooms (Three with En-suite), Five Bathrooms, an Open-Concept Kitchen, Dining, a Great Room, and a multi-car Garage as a start. A separate Office, a Den, and a Gym and lower living space are also to be found here. There are Large Grounds and Lakeside Views from this Full Walkout Lower. Multiple Sliding Doors onto these large Decks from both the Upper and Lower open concept living spaces. This Level Lot provides all-day entertainment and sun from sunrise to evening dusk. The Lake Views are Expansive. Enjoy an almost full horizon blazing red Sunrise. Incredible boating opportunity. ***Details*** Upper and Lower Waterside Deck areas overlook Lake Simcoe. Clean, Clear water with a River Rock to sand bottom. Plenty of water dockside for enjoying boating activities, Swimming, Fishing, Skiing, and more. Interlock Driveway, Full Level Lot. The Property has lots of room to build a second separate Shop/Garage if desired. Current Garage and shop are heated. Enjoy all the Lake has to offer right from your doorstep. ***More Info*** 13 Minutes to Orillia & 25 min drive to Barrie & 14 Minutes to Lake Simcoe Regional Airport. The Home was built in 2018. This Property is part of the Trent Severn Waterway so boating is essentially unlimited. You are only a few (4) locks away from Georgian Bay. The Trent Severn Waterway comprises 45 locks spread over 383 kilometers of rivers and lakes from Trenton to Port Severn. The Trenton half has the St. Lawrence one way and Lake Ontario. The Port Severn Side has Georgian Bay and Lake Huron. You are also only minutes away from the Lake Simcoe Regional Airport for quick trips back and forth to the city. (id:43988)
794046 Grey Rd 124
Grey Highlands, Ontario
SOLID BRICK RAISED BUNGALOW. SEPARATE ENTRANCE TO EITHER UPPER OR LOWER LEVEL FROM THE GARAGE, ALLOWING FOR AN IN-LAW APT TO BE CREATED IN LOWER LEVEL.SPACIOUS PRINCIPAL ROOMS INCLUDE BEAUTIFULLY CRAFTED WOOD CABINETRY IN KITCHEN WITH LOTS OF COUNTER SPACE. LOWER LEVEL IS MOSTLY FINISHED, HAS DAYLIGHT WINDOWS, INCLUDES 2 BRS, FAMILY ROOM WITH WOODSTOVE (OLD), & 2ND BATHROOM. EXCELLENT FOR FAMILY & EXTENDED FAMILY.Extras:OLD SUBDIVISION PLAN 261 DATED 1856. LOT SIZES TAKEN FROM TAX BILL (id:43988)
A - 111 Caplan Avenue
Barrie (400 West), Ontario
Brand new Industrial Building to be constructed target completion of 2nd half of 2025. Light Industrial Zoning allows for a broad list of permitted uses, list contained herein. The future tenant of this stand-alone building will be able to benefit from the high profile corner exposure at Veterans and Caplan in Barrie's south end. This building will boast the benefits of 30 clear, energy efficient 10 ICF interior wall construction and over 50 bay sizes that will provide functional and operational flexibility in warehousing and distribution layouts. Two access points to the building and placement on the lot will allow for uninterrupted logistical planning. Additional Rent / TMI rate is estimated and subject to re-assessment and adjustments pending construction completion. (id:43988)
230 Roy Drive
Clearview (Stayner), Ontario
***Notice the immaculate stone work in the driveway leading to this gorgeous 3 bdrm (2+1), 3 bath bungalow, welcome to this beautiful 5 year old home! Inviting layout is perfect for a growing family or couple. An open concept kitchen/breakfast/family room & gas fireplace promotes quality family time. Kitchen features an island with its own convenient power source, 5 burner gas range convection oven and plenty of cupboards. A large prime bdrm & 3 pc ensuite, walk-in closet. Other bedrooms are spacious with huge windows. Lower finished rec room is great for a game or home theatre set up. Huge Laundry room can easily be turned into a 4th bedroom or large office with large windows. A double car garage provides lots of space for 2 cars & storage. Only 10-20 mins to Georgian Bay, skiing at either Devils Glen or Blue Mountain, hiking, biking, fishing and Casino! Located on a quiet street just 2 blocks to community centre Arena, Park and Library*** (id:43988)
3998 Martindale Crescent
Severn, Ontario
Discover the charm of your new home in the serene and picturesque community of Marchmont. Nestled on just over 2 acres of beautifully maintained gardens, this property is a sanctuary of natural beauty and comfort. With 3 bedrooms, 3 bathrooms, and an office perfect for working from home. The lower level welcomes you with a cozy family room that’s bathed in sunlight from the large windows, a gas fireplace, and it offers a walkout to a deck where you can enjoy the garden views. Upstairs, you’ll find a warm and inviting living room, a spacious dining area, and a beautiful kitchen that opens to a raised deck. Imagine sipping your morning coffee here, overlooking the expansive yard and soaking in the peaceful atmosphere. The outdoor space includes a two-car garage, an above-ground swimming pool with a surrounding deck perfect for summer fun, and gardens that have been lovingly cared for over the years. Situated on a quiet dead-end street, this home provides the perfect blend of peace and convenience. It’s just a short 2-minute walk to Marchmont Elementary School, 5 minutes to the charming town of Orillia, and only a 10-minute drive to ski hills, offering year-round activities for the whole family. Come and experience the warmth and inviting atmosphere of this lovely Marchmont home. It's more than just a house; it's a place where cherished memories are made. We can't wait to welcome you home. (id:43988)
111 Caplan Avenue Unit# A
Barrie, Ontario
Brand new Industrial Building to be constructed – target completion of 2nd half of 2025. Light Industrial Zoning allows for a broad list of permitted uses, list contained herein. The future tenant of this stand-alone building will be able to benefit from the high profile corner exposure at Veteran’s and Caplan in Barrie’s south end. This building will boast the benefits of 30’ clear, energy efficient 10” ICF interior wall construction and over 50’ bay sizes that will provide functional and operational flexibility in warehousing and distribution layouts. Two access points to the building and placement on the lot will allow for uninterrupted logistical planning. Additional Rent / TMI rate is estimated and subject to re-assessment and adjustments pending construction completion. (id:43988)
23 Wyn Wood Lane
Orillia, Ontario
Welcome to Orillia Town Fresh! Located between Colburn and Elgin, these units are just a short walk from downtown, grocery stores, the park, and the Port of Orillia. Enter from the garage or street into the main foyer, which leads to a spacious rec room. The second level features a powder room and an open-concept living area with a kitchen, breakfast room, and living room overlooking the clubhouse. The third floor has three bedrooms filled with natural light, including a master bedroom with an ensuite. The rooftop terrace offers stunning views of Lake Couchaching. This end-unit townhouse provides 2011 sq ft of living space, with 3 bedrooms and 3 bathrooms. With extra windows throughout, it feels more like a semi-detached home than a townhouse. It includes a garage and a massive rooftop patio with breathtaking views. Featuring quartz countertops, new appliances, and fresh paint, it’s move-in ready. Additionally, it comes with a full Tarion warranty transferable to the new owner. Come and see this beautiful unit today! (id:43988)
0-2999 Ogdens Beach Road
Tay, Ontario
Prime Commercial and Rural Land for Sale: Highway 12 and Ogdens Beach Road, Port McNicoll, Ontario. This exceptional 301.75-acre development site is strategically located just west of Port McNicoll and south of Georgian Bay, presenting a prime opportunity for commercial and rural investment. With a total of 301.75 acres, 48.95 acres being the commercial component and two residential houses with tenant. Details on zoning, the tenancy or the individual parcels are available. Key Features of this impressive parcel: Size and Composition: The Property encompasses six parcels, with five contiguous and the sixth being a standalone house across Jones Court to the south. Accessibility: Boasting five convenient access points via Triple Bay Road, Highway 12, Ogdens Beach Road, Talbot Street, and Jones Court. Designations: The Townships Official Plan designates 48.95 acres as Highway/Service/Tourist/Commercial. This property provides an investor with the opportunity for mixed use development, residential & commercial. Port McNicoll offers residents seamless connectivity to Barrie and the Greater Toronto Area through and is only a short drive to Orillia and moment to Midland, making it an ideal location for both commercial and residential development. This unique land offering in Southern Georgian Bay represents a significant opportunity for strategic development and investment. 2 Tenanted residences. (id:43988)
















