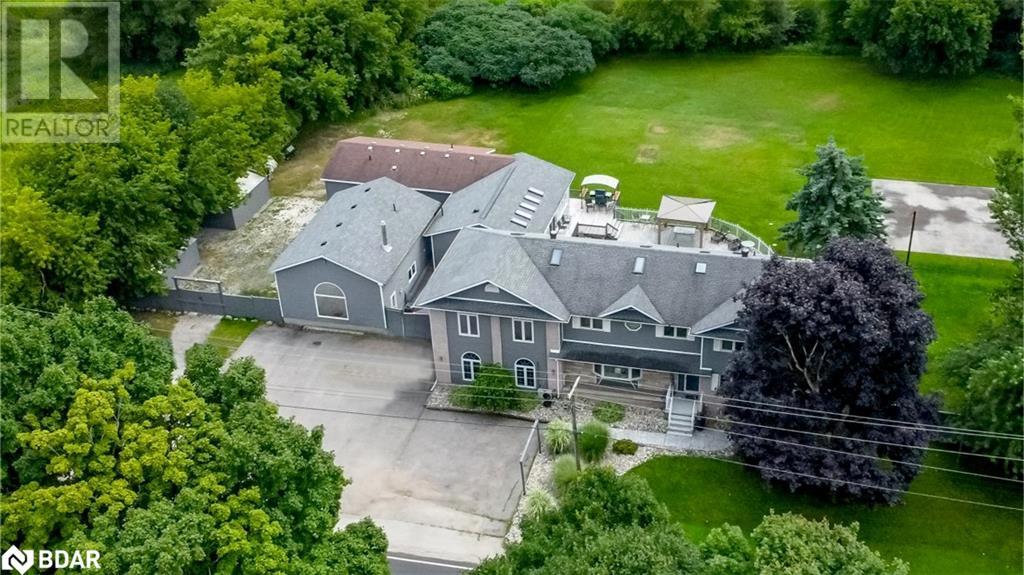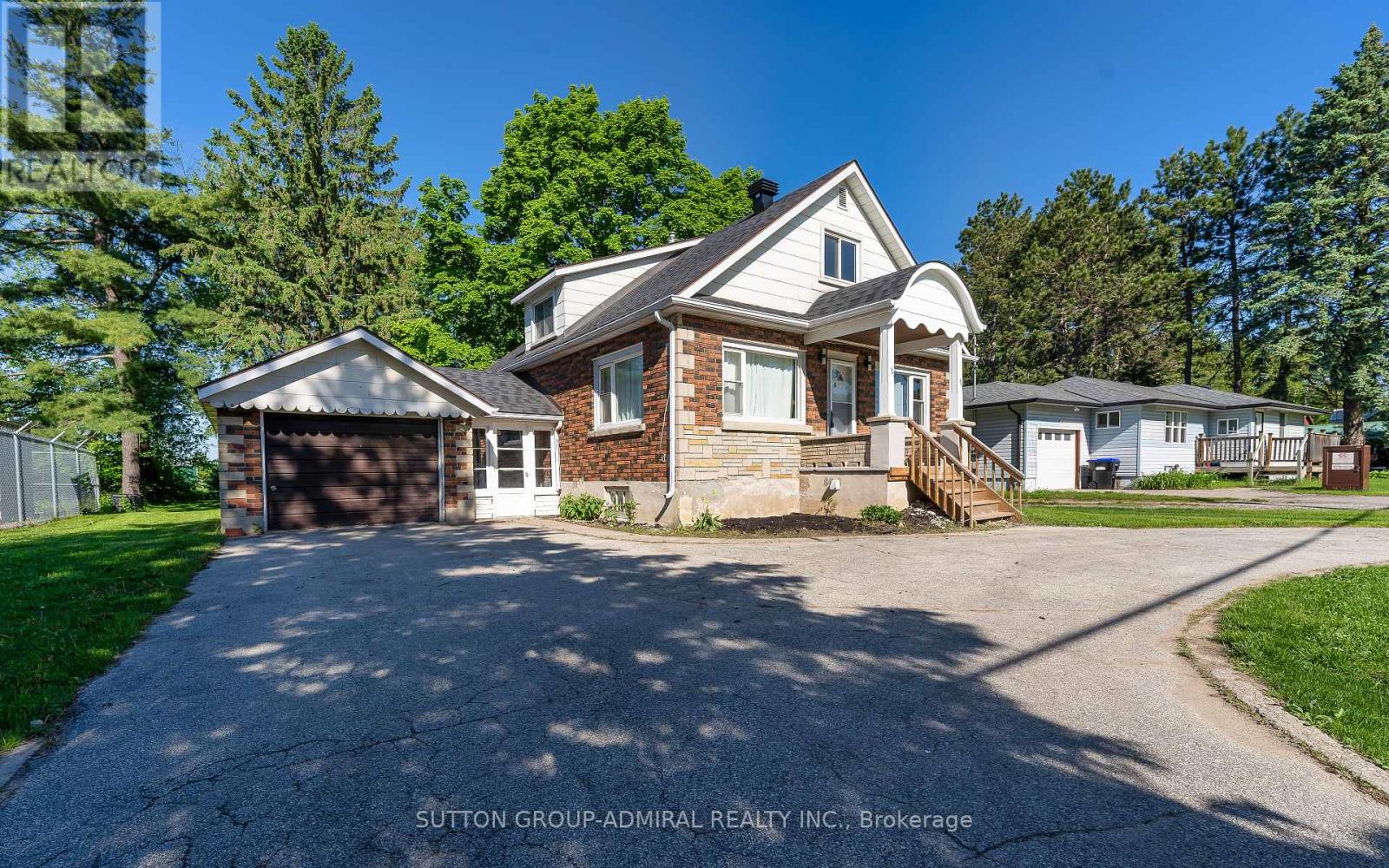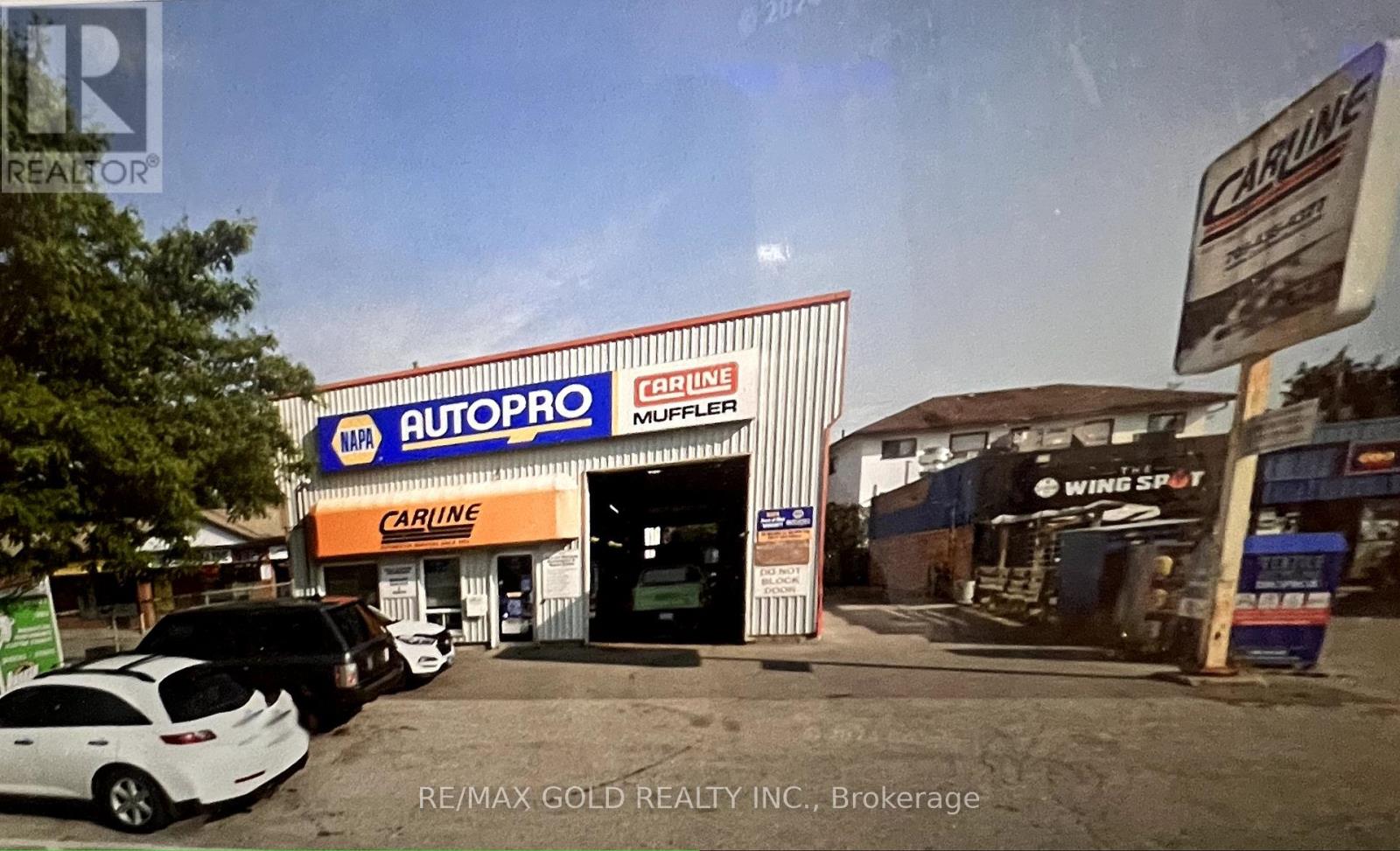
Listings
10 Walter James Parkway
Springwater (Snow Valley), Ontario
Presenting 10 Walter James Parkway, Luxury living in Cameron Estates awaits! This stunning all-brick bungalow, built by Witty Homes, sits on a spacious 103' x 201' lot and features just under 3,000 sq ft of exquisitely crafted finished living space. Offering 3 bedrooms and 2.5 baths on the main level and 2 bedrooms and another full bath on the lower level. MAIN FLOOR: Large windows fill the main level with natural light, featuring a Great room with 11'10"" ceilings and a striking floor-to-ceiling stone gas fireplace. The kitchen is a culinary paradise, boasting elegant quartz countertops, a generous island perfect for family gatherings, convenient pot filler, and custom cabinetry. The primary bedroom is a serene retreat with a spa-like ensuite, large walk-in closet, and sliding doors to the private rear yard. Two additional bedrooms are thoughtfully positioned in their own wing, complete with a full bathroom, providing an ideal blend of privacy and convenience OUTDOOR OASIS: Experience the ultimate backyard oasis with a 14' x 28' heated, inground saltwater pool, complete with waterfall features and a beautifully landscaped and private yard. Enjoy the added amenities of a 5-person hot tub, a custom-built wood-fired sauna, and a stone fire pit. LOWER LEVEL: Perfect for in-laws or guests, this space features its own private entrance, a fully equipped kitchen with stainless steel appliances, a spacious living area with a Napoleon electric fireplace, two additional bedrooms, and a full bathroom ADDITIONAL HIGHLIGHTS: Triple car garage with basement entry, Hydronic in-floor radiant heat throughout the home. water filtration system, Irrigation system, California shutters, Powered rechargeable blinds on most windows. Easy access to golfing, skiing, and shopping. Don't miss the chance to own this exquisite property in Cameron Estates. Schedule your viewing today and experience luxury living at its finest! For more details, please refer to the Feature Sheet. (id:43988)
1923 10th Line
Innisfil, Ontario
SPRAWLING 1.3-ACRE ENTERTAINERS' DREAM HOME TAILORED TO MULTI-GENERATIONAL LIVING! This exceptional property, located just outside the charming community of Stroud, offers serene country living and city convenience. This multi-residential and multi-generational entertainers' home features over 8,500 sqft of finished living space, including a fully finished main house, a pool house, and separate studio space, making it truly one of a kind. The main house features a warm and elegant interior with 5 bedrooms, 4 bathrooms, updated flooring, and a desirable layout with multiple w/os, perfect for entertaining. The kitchen boasts butcher block counters, white cabinets, and s/s appliances. The primary suite impresses with a private entertainment area, sitting area with a f/p, private balcony, office area, and spa-like ensuite with w/i closet & in-suite laundry. The lower level is highlighted by a traditional wooden wet bar and spacious rec room. Ideal for extended family, the pool house is an approved accessory dwelling and features exotic tigerwood flooring, skylights, a wall of windows overlooking the pool, a spacious living room with vaulted ceilings and a wet bar, a full kitchen, 2 bedrooms, and 2 bathrooms. The pool house also has a 690 sqft basement with plenty of storage and its own gas HVAC and HWT. The bonus studio space welcomes your creativity and offers an open-concept design. Enjoy an in-ground pool, expansive stamped concrete patio, multiple decks, and plenty of green space for family events and activities. Additional amenities include a paved area for a basketball court and an ice rink, exterior lighting, a sprinkler system, and 2 storage sheds. The property has 800 Amp service and a side gate offering access to drive to the backyard, which is the perfect spot to park the boats or toys. (id:43988)
10 Walter James Parkway
Snow Valley, Ontario
Presenting 10 Walter James Parkway, Luxury living in Cameron Estates awaits! This stunning all-brick bungalow, built by Witty Homes, sits on a spacious 103' x 201' lot and features just under 3,000 sq ft of exquisitely crafted finished living space. Offering 3 bedrooms and 2.5 baths on the main level and 2 bedrooms and another full bath on the lower level. MAIN FLOOR: Large windows fill the main level with natural light, featuring a Great room with 11'10 ceilings and a striking floor-to-ceiling stone gas fireplace. The kitchen is a culinary paradise, boasting elegant quartz countertops, a generous island perfect for family gatherings, convenient pot filler, and custom cabinetry. The primary bedroom is a serene retreat with a spa-like ensuite, large walk-in closet, and sliding doors to the private rear yard. Two additional bedrooms are thoughtfully positioned in their own wing, complete with a full bathroom, providing an ideal blend of privacy and convenience OUTDOOR OASIS: Experience the ultimate backyard oasis with a 14' x 28' heated, inground saltwater pool, complete with waterfall features and a beautifully landscaped and private yard. Enjoy the added amenities of a 5-person hot tub, a custom-built wood-fired sauna, and a stone fire pit. LOWER LEVEL: Perfect for in-laws or guests, this space features its own private entrance, a fully equipped kitchen with stainless steel appliances, a spacious living area with a Napoleon electric fireplace, two additional bedrooms, and a full bathroom ADDITIONAL HIGHLIGHTS: Triple car garage with basement entry, Hydronic in-floor radiant heat throughout the home. water filtration system, Irrigation system, California shutters, Powered rechargeable blinds on most windows. Easy access to golfing, skiing, and shopping. Don't miss the chance to own this exquisite property in Cameron Estates. Schedule your viewing today and experience luxury living at its finest! For more details, please refer to the Feature Sheet. (id:43988)
1923 10th Line
Innisfil, Ontario
SPRAWLING 1.3-ACRE ENTERTAINERS' DREAM HOME TAILORED TO MULTI-GENERATIONAL LIVING! This exceptional property, located just outside the charming community of Stroud, offers serene country living and city convenience. This multi-residential and multi-generational entertainers' home features over 8,500 sqft of finished living space, including a fully finished main house, a pool house, and separate studio space, making it truly one of a kind. The main house features a warm and elegant interior with 5 bedrooms, 4 bathrooms, updated flooring, and a desirable layout with multiple w/os, perfect for entertaining. The kitchen boasts butcher block counters, white cabinets, and s/s appliances. The primary suite impresses with a private entertainment area, sitting area with a f/p, private balcony, office area, and spa-like ensuite with w/i closet & in-suite laundry. The lower level is highlighted by a traditional wooden wet bar and spacious rec room. Ideal for extended family, the pool house is an approved accessory dwelling and features exotic tigerwood flooring, skylights, a wall of windows overlooking the pool, a spacious living room with vaulted ceilings and a wet bar, a full kitchen, 2 bedrooms, and 2 bathrooms. The pool house also has a 690 sqft basement with plenty of storage and its own gas HVAC and HWT. The bonus studio space welcomes your creativity and offers an open-concept design. Enjoy an in-ground pool, expansive stamped concrete patio, multiple decks, and plenty of green space for family events and activities. Additional amenities include a paved area for a basketball court and an ice rink, exterior lighting, a sprinkler system, and 2 storage sheds. The property has 800 Amp service and a side gate offering access to drive to the backyard, which is the perfect spot to park the boats or toys. (id:43988)
209 Bay Street
Oro-Medonte (Shanty Bay), Ontario
Discover Your Lakefront Retreat! Nestled on a tranquil dead-end street in the charming village of Shanty Bay on Lake Simcoe, this expansive property offers a classic main cottage, a guest house, and an over-the-garage bunkie, totaling 12 bedrooms, 3 kitchens and 8 bathrooms. With 200 feet of south-facing waterfront, enjoy a private concrete patio by the water, a marine railway system leading to a covered boat slip, and a spacious deck above. The crystal-clear, deep water is perfect for boating and swimming, and the location is sheltered from west winds in Kempenfelt Bay. This park-like setting, surrounded by mature trees, provides unmatched privacy while remaining close to modern conveniences just 10 minutes from Barries amenities and Royal Victoria Hospital, and only an hour from Toronto. Boating enthusiasts will appreciate the short distance to Friday Harbours restaurants and the Simcoe Loop Trail is just a quick walk or bike ride away. The main cottage retains classic charm with a stone fireplace, wood floors, a family room, a Muskoka room with lake views, and a unique third-level loft. Most principal rooms across all buildings feature stunning lake views. Additional highlights include parking for over 10 cars and an in-floor heated garage. Enjoy the property as it is or explore future severance potential. More photos available on request. (id:43988)
209 Bay Street Street
Shanty Bay, Ontario
Discover Your Lakefront Retreat! Nestled on a tranquil dead-end street in the charming village of Shanty Bay on Lake Simcoe, this expansive property offers a classic main cottage, a guest house, and an over-the-garage bunkie, totaling 12 bedrooms, 3 kitchens and 8 bathrooms. With 200 feet of south-facing waterfront, enjoy a private concrete patio by the water, a marine railway system leading to a covered boat slip, and a spacious deck above. The crystal-clear, deep water is perfect for boating and swimming, and the location is sheltered from west winds in Kempenfelt Bay. This park-like setting, surrounded by mature trees, provides unmatched privacy while remaining close to modern conveniences—just 10 minutes from Barrie’s amenities and Royal Victoria Hospital, and only an hour from Toronto. Boating enthusiasts will appreciate the short distance to Friday Harbour’s restaurants and the Simcoe Loop Trail is just a quick walk or bike ride away. The main cottage retains classic charm with a stone fireplace, wood floors, a family room, a Muskoka room with lake views, and a unique third-level loft. Most principal rooms across all buildings feature stunning lake views. Additional highlights include parking for over 10 cars and an in-floor heated garage. Enjoy the property as it is or explore future severance potential. More photos available on request. (id:43988)
532 James Street
Brock (Beaverton), Ontario
Attention Investors Or First Time Home Buyers! Welcome to 532 James Street! This rare Bungaloft, Century Log Home Nestled On A Quiet Street With A Spacious Backyard Equipped With An Outdoor Kitchen, Hot Tub, Tree House, Vegetable Garden And Shed Can't Be Missed! This Unique And Cozy Home Boasts 3 Bedrooms And 2 Full Baths, A Living Room With A Gas Fireplace And An Exposed Log Wall On Main Floor Adding To Its Character and Charm. Located In A Quiet Area Of The Lakeside Community, Close To All Amenities And Beautiful Lake Simcoe. Over 60 Thousand in upgrades! A Must See! **** EXTRAS **** Hot Tub, Fire Pit in backyard, Tree house, BBQ (id:43988)
1001 Wickham Road
Innisfil, Ontario
SINGLE FAMILY HOME IN SOUTH INNISFIL! 9' CEILING! HUGE EAT-IN KITCHEN OPEN TO BRIGHT FAMILY ROOM. STAINLESS STEEL APPLIANCES, BIG ISLAND IN KITCHEN, BIG BAY WINDOWS IN FAMILY ROOM, HARDWOOD AND TILE ON MAIN FLOOR, HARDWOOD STAIRS. SUNFILLED MASTER BEDROOM WITH HUGE ENSUITE AND WALKIN CLOSET, GLASS SHOWER, DOUBLE SINKS, FREESTANDING TUB AND SEPARATE TOILET ROOM IN ENSUITE. SECOND ENSUITE AND SEMI ENSUITE, EXTRA FULL BATHROOM. CENTRAL AC. FIRST/LAST MONTHS & FULL CREDIT REPORT & PHOTO ID & RENTAL APPLICATION & REFERENCES & EMPLOYMENT LETTER WITH RECENT 4 PAYSTUBS REQUIRED. UTILITIES EXTRA. NO SMOKING. LANDLORD PREFERS NO PETS. 24 HOURS NOTICE FOR ALL SHOWINGS. (id:43988)
41 Paradise Boulevard
Ramara (Brechin), Ontario
Premium lot on the main channel in Beautiful Lagoon City. This lot is ready to build, with permits, foundation and piles in place for a 6000 + sq ft stunning home. Large Boat access to the Trent waterway system to take you anywhere in the world. Private beaches, outstanding swimming, boating, fishing , trails. Make this your Dream Home! (id:43988)
7613 Highway 26
Clearview (Stayner), Ontario
Charming One and a Half Storey Home with Two Separate Units on a Large Lot with Mature Trees. A Circular Driveway with Plenty of room for Parking. A Fully Separate Basement Apartment (In-Law Suite) with its own Laundry and Kitchen. New Vinyl Flooring. Pot lights in the Basement. Freshly Painted. New Deck. A short walk away from Shops and Restaurants on Main St. A short drive away from Ski Hills and the Beach. **** EXTRAS **** All Existing Appliances, Electric Light Fixtures, and Window Coverings. Roof (2021) UV Filtration System (2021). (id:43988)
17 Harvest Crescent
Barrie, Ontario
Gorgeous Newer Home on Big Pie Shape Lot (less than 1 yr) @A Top & Most Sought After Location in South Barrie **close to south barrie go station**Hwy 400**Costco & Beautiful Beaches. A Bonus Attached Covered Deck Steps Down to a Good Size Cozy Backyard with NO neighbours at the back & 1 side. Incredible Modern Intelligently Designed Layout, a Lot More Spacious for this size of a home. A Bonus Formal/Living Room, Beautiful Open Concept Kitchen with Stainless Steel Appliances, Pantry, Extended Breakfast Island overlooking a Good Size Family Room combined with Dining. An Elegant Good Sized Powder Room, Entrance from Garage to Home through a Decent Sized Laundry Room. An Unspoiled Look-Out Basement with Big Windows. Stylishly Designed Staircase, alongside an open to above area takes you upto a Good Size Open 2nd FAMILY ROOM/Media/Loft on 2nd Floor. A Grand Master Bedroom with 5pc Ensuite and a Good Sized Walk-in Closet. 2 other Good Sized Bedrooms with a Shared 4pc Bathroom. **** EXTRAS **** Stainless Steel Appliances in Kitchen: French Door Fridge, Stove And Dishwasher. White Washer Dryer. All Amenities Close By: Go Train & Bus , Costco, Hwy 400 And Scenic Waterfront And Beautiful Beaches Of Barrie And Innisfil. (id:43988)
196 Victoria Street E
New Tecumseth (Alliston), Ontario
Prime commercial property in the Fastest Growing Town of Alliston on hwy 89 with high traffic count! Located amongst busy plazas, restaurants, high school etc. Tenanted with a High end Auto Repair Shop running in the same location since many decades. Zoning is uhc (urban highway commercial). Large building with 5 roll up doors, office, reception area, Lots of parking at front and back of building. Huge opportunity. **** EXTRAS **** Excellent investment opportunity on busy hwy 89 in Alliston. Being sold is the property and building only. (id:43988)
















