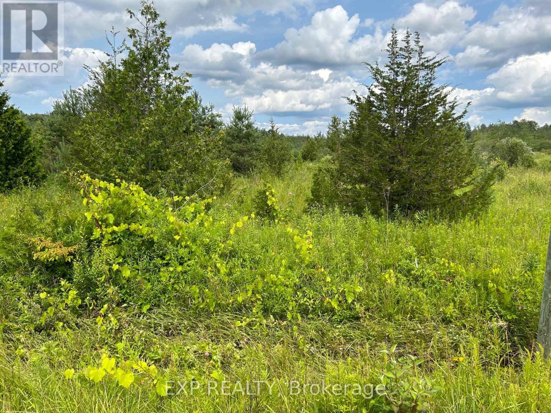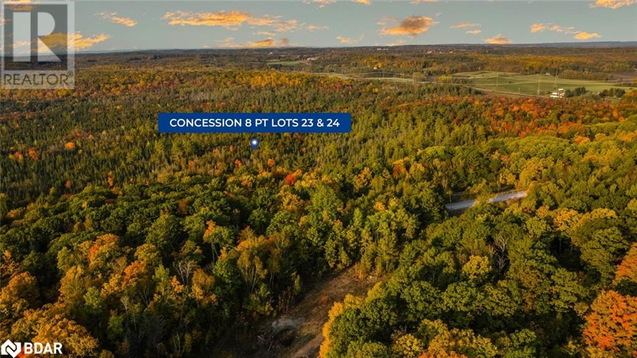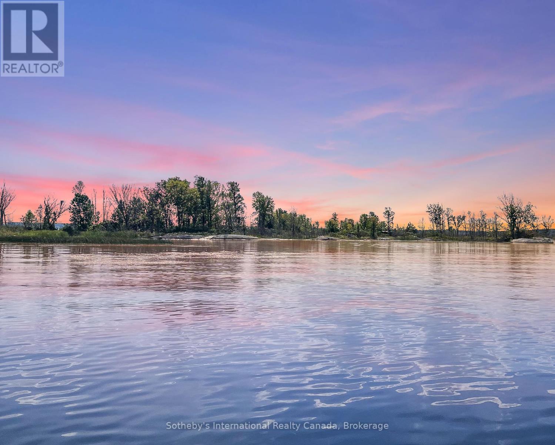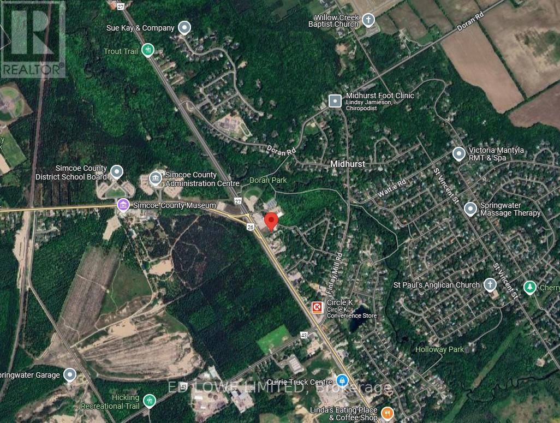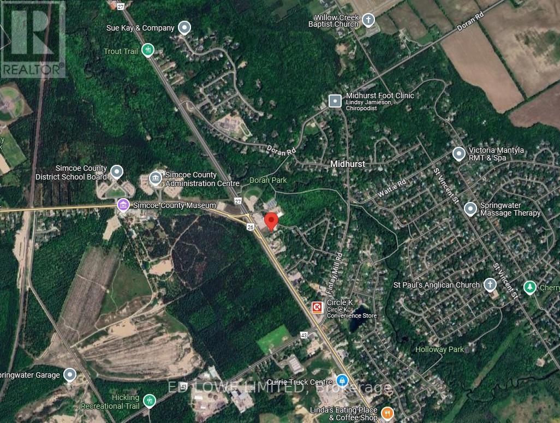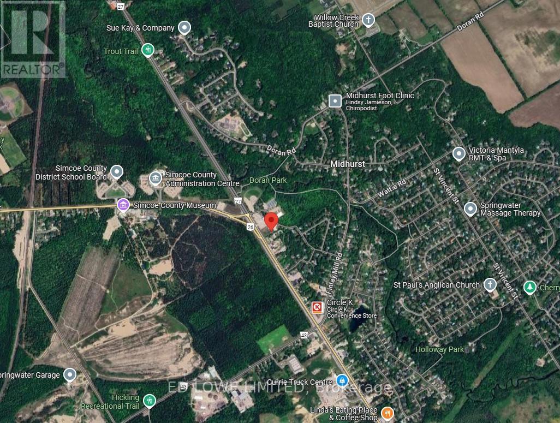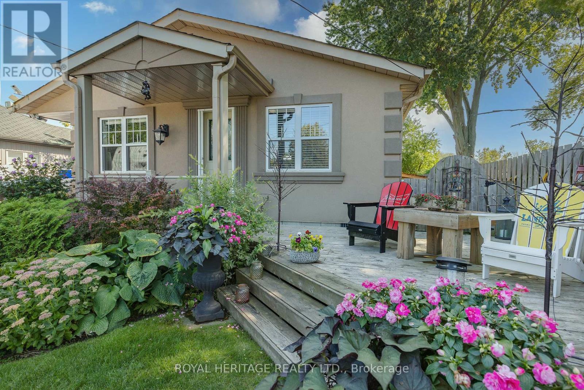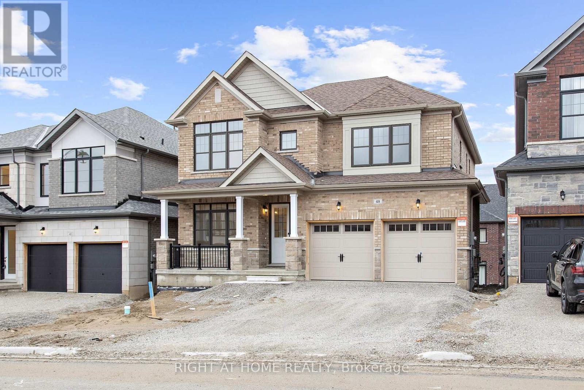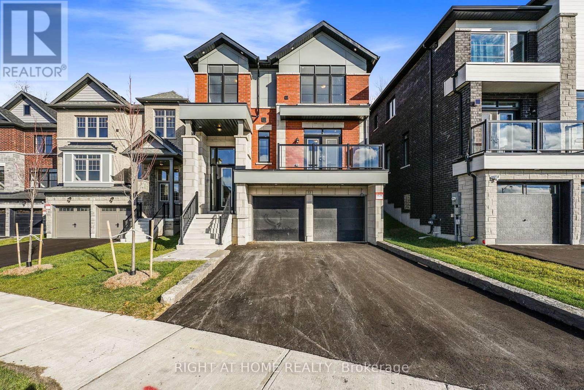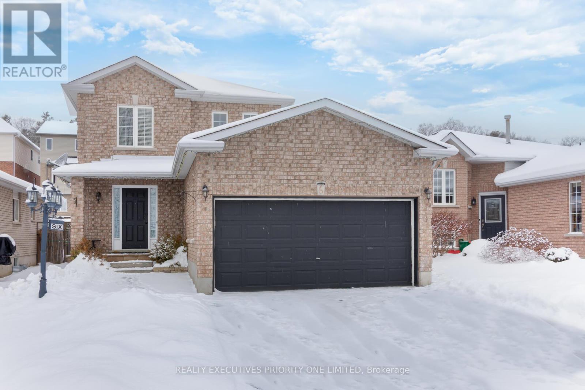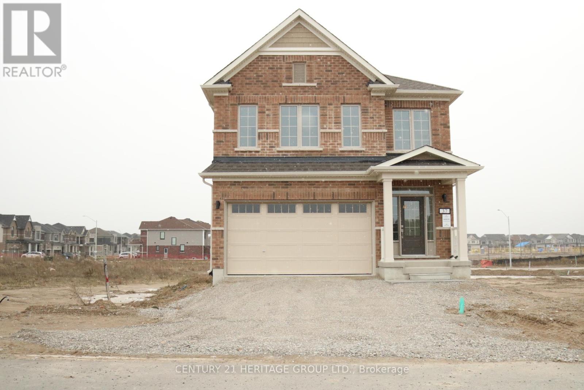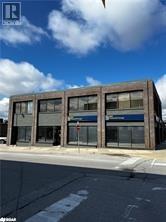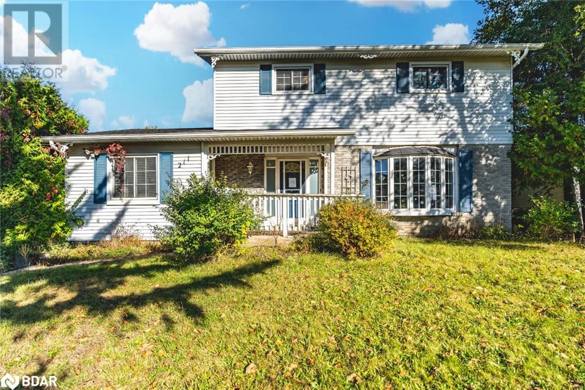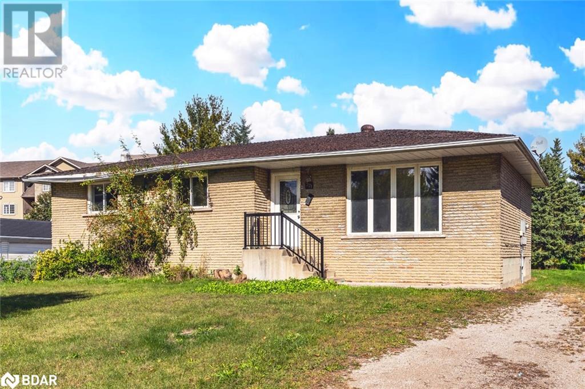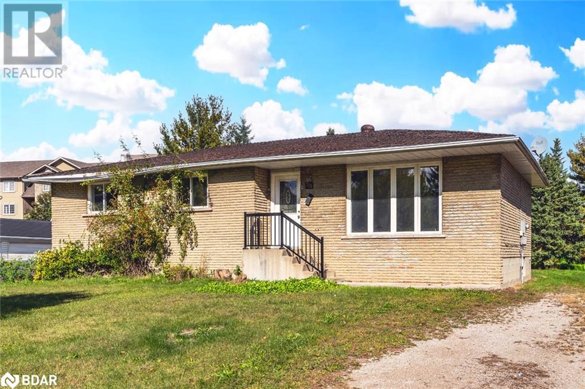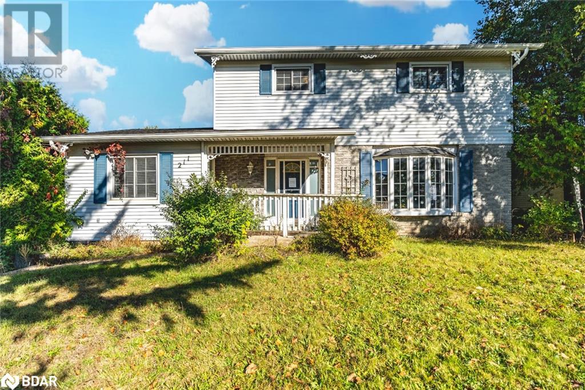
Listings
309 Avery Point Road
Kawartha Lakes, Ontario
Designer Built All-Season Cottage w/ Spectacular Views. Fully Equipped, Ready To Move In & Start Your Family Summer Fun Or Incredible Short-Term Rental Potential! Accommodates 12. Open Concept Bright Space w/Loft Bed In Living. Main Cottage 3 Beds 1 Bath & Separate Bunkie 1 Bed 1 Bath. Life On The Point w/Double-Sided Lake Access. Watch The Sunrise On The East Side & Sunset On The West Side. Updated s/s Appliances. New Steel Roof (2021). Backyard Built-In Fireplace. Great Landscape. (id:43988)
Entire - 2094 Webster Boulevard
Innisfil (Alcona), Ontario
This stunning 3000 sq. ft. executive home with 4+2 bedrooms, a professionally finished income-generating basement (earning $1,500$2,000/month plus utilities), and numerous upgrades, including hardwood floors, a gourmet kitchen, upgraded bathrooms, a custom backyard with a wooden oven, and a prime location near Innisfil Beach Road, the lake, schools, and amenities, offers the perfect blend of luxury and convenience. (id:43988)
1125 Wood Road
Tay, Ontario
Build Your Dream Home on This Private 2+ Acre Lot! Discover the perfect blend of privacy and convenience with this spacious lot in a serene country setting. Plenty of room for your dream home and more! Close to major highways for easy commuting. Enjoy the best of both worlds with nature and modern conveniences just minutes away. Your vision starts here , dont miss this opportunity to create your perfect home in a peaceful and picturesque setting! (id:43988)
1155 Wood Road
Wyebridge, Ontario
Over 2 Acres of Endless Possibilities! This spacious building lot offers the perfect canvas to create your dream home. Nestled in a serene country setting, it provides privacy and tranquility while being conveniently close to.Easy access for commuting or exploring nearby towns. All the essentials just a short drive away. Imagine the endless opportunities to design your ideal home and enjoy the peaceful lifestyle you’ve always wanted. Don’t wait, this rare find won’t last long! (id:43988)
1125 Wood Road
Wyebridge, Ontario
Build Your Dream Home on This Private 2+ Acre Lot! Discover the perfect blend of privacy and convenience with this spacious lot in a serene country setting. Plenty of room for your dream home and more! Close to major highways for easy commuting. Enjoy the best of both worlds with nature and modern conveniences just minutes away. Your vision starts here , don’t miss this opportunity to create your perfect home in a peaceful and picturesque setting! (id:43988)
122 Victoria Avenue
Brock (Beaverton), Ontario
Welcome to this delightful 2 bedroom 1 bath bungalow located in the heart of Beaverton. The bright eat-in kitchen is perfect for casual dining with plenty of space for meal prep & storage, a large family room features a walkout to a large deck/spacious yard ideal for outdoor entertaining, gardening & play. A cozy living room also offers direct access to the yard, a 3pc bath & 2 comfortable bedrooms provide the perfect spaces for rest & relaxation. A convenient laundry/utility room provides utility access. The property includes a detached 7.7m x 4.5m heated garage, 3.96m x 4.93m shed & 7.4m x 7m shop offering excellent space for vehicles, tools & hobbies. This charming bungalow is the perfect blend of comfort, convenience & outdoor living. Whether you're downsizing or looking for a starter home, this property has it all. (id:43988)
Pt Lots 23 & 24 Con 8
Oro-Medonte, Ontario
260 ACRES OF NATURAL BEAUTY WITH LIMITLESS POSSIBILITIES! Once in a lifetime, you are presented with a rare opportunity to own a remarkable 260-acre parcel of land, perfectly positioned in a peaceful location. Seize this extraordinary chance to turn your dreams into reality on a breathtaking expanse, where the serene beauty of nature meets boundless potential. Zoned Rural, Agricultural, and Environmentally Protected, this versatile property offers an opportunity to preserve and enjoy nature, whether you're envisioning a peaceful retreat or simply a space to embrace the natural surroundings. Sturgeon River meanders through the property, creating a tranquil backdrop and offering water access for kayaking, canoeing, and wildlife watching - an outdoor enthusiast's dream! Cast a line and enjoy fishing on your own property with the river offering various species of fish including brown trout, rainbow trout, and salmon during permitted times. Immerse yourself in the natural beauty of the land, with its diverse ecosystems ranging from towering sugar maple deciduous forests to white cedar coniferous forests, and alder thicket wetlands rich with wildlife. Nature lovers will be in awe of the abundant flora and fauna thriving across the property, and Nottawasaga Valley Conservation Authority ensures this land remains a haven of ecological integrity. With hydro already available at the lot line and a 905 sq. ft. cabin full of potential, this property is ready for enjoyment or thoughtful development. Located within easy access to the charming town of Coldwater, you'll find shops, restaurants, and amenities just a short drive away. The cities of Barrie and Orillia are both less than 30 minutes away while the nearby Georgian Bay offers opportunities for boating, beaches, and more. This is more than just a piece of land, it's an unparalleled opportunity to create your own private sanctuary with endless possibilities that come with owning 260 acres of preserved natural beauty! (id:43988)
39 Rosy Beach Court
Ramara, Ontario
This gorgeous new detached home offers 2,650 sq. ft. of elegant living space in a sought-after waterfront community on Lake St. John. Enjoy the serene surroundings and the added benefit of lake access just steps away for your outdoor enjoyment. The open-concept main floor layout flows effortlessly from the living, dining, and kitchen area, boasting vaulted 20+ ft ceilings and a stunning chandelier, with breathtaking views of the expansive 600 ft deep yard. The main floor is thoughtfully designed with a large bedroom featuring a walk-in closet and 4-piece bathroom, inside entry from the garage, and main floor laundry, perfect for those looking for convenient main-floor living. Just 5 minutes from Casino Rama and close to Washago, this home offers a perfect balance of peaceful lakeside living with easy access to nearby amenities. (id:43988)
0 Island 64, 64h & 65
Georgian Bay (Baxter), Ontario
* BOAT ACCESS ONLY * This is a rare opportunity to own a stunning three-island archipelago in scenic Georgian Bay. The main island spans 5.196 acres with 3,015 feet of pristine shoreline. The second island measures 3.6 acres and boasts a shoreline perimeter of 2,694 feet. The third island is 0.291 acres and has a shoreline perimeter of 423 feet. These islands are situated close enough to each other to allow for easy bridge construction or enjoyable wade between them. The islands are blessed with granite outcroppings, level terrain, and a mix of deciduous and evergreen trees. Multiple vantage points offer sweeping views of the surroundings, ensuring you can soak up the sun from dawn to dusk. A small storage shed and two sections of aluminum frame dock currently adorn the main island, providing ample space to park your boat. These islands provide countless opportunities to build your dream cottage and enjoy 360-degree views. Privacy is guaranteed as the nearest inhabited island is half a kilometer away. You can easily boat to various restaurants, stores, and LCBO locations along the shore from this location on Georgian Bay. In addition, you will find numerous golf courses, walking trails, ski resorts, and OFSC Trails in close proximity. Access is a breeze, with only a short five-minute boat ride to marinas located directly off Highway 400 in Waubaushene. This idyllic retreat is only 1.5 hours north of the GTA, making it the perfect escape. Buyer is responsible for Lot Levees and Development fees upon applying for a building permit. (id:43988)
A - 30 Spence Avenue
Springwater (Midhurst), Ontario
2000 s.f. inside a brand new 8500 sf building to be built for Lease with great exposure to Bayfield St N (Hwy 26) just outside of Barrie before the split of 26/27 to Collingwood or Elmvale/Midland. General Commercial CG-37 Zoning permitting retail/commercial/office uses. Ideal for Nursery School/daycare with outdoor play area possible, take-out restaurant, fitness studio or medical clinic, professional office, destination retail store or personal service shop and many more. See linked feature sheet for zoning. Can be demised 1000 s.f. - 8500s.f. $18.00/s.f./yr & est. TMI @ $8.00/s.f./yr. (id:43988)
B - 30 Spence Avenue
Springwater (Midhurst), Ontario
4000 s.f. in a brand new 8500 sf building to be built for Lease with great exposure to Bayfield St N (Hwy 26) just outside of Barrie before the split of 26/27 to Collingwood or Elmvale/Midland. General Commercial CG-37 Zoning permitting retail/commercial/office uses. Ideal for Nursery School/daycare with outdoor play area possible, take-out restaurant, fitness studio or medical clinic, professional office, destination retail store or personal service shop and many more. See linked feature sheet for zoning. Can be demised 1000 s.f. - 8500s.f. $18.00/s.f./yr & est. TMI @ $8.00/s.f./yr. (id:43988)
30 Spence Avenue
Springwater (Midhurst), Ontario
A Brand New 8500 sf building to be built for Lease with great exposure to Bayfield St N (Hwy 26) just outside of Barrie before the split of 26/27 to Collingwood or Elmvale/Midland. General Commercial CG-37 Zoning permitting retail/commercial/office uses. Ideal for Nursery School/daycare with outdoor play area possible, take-out restaurant, fitness studio or medical clinic, professional office, destination retail store or personal service shop and many more. See linked feature sheet for zoning. Space can be demised 1000 s.f. - 8500s.f. $18.00/s.f./yr & est. TMI @ $8.00/s.f./yr. (id:43988)
1275 Killarney Beach Road
Innisfil (Lefroy), Ontario
Welcome to 1275 Killarney Beach Road, Lefroy. Immaculate, Renovated Bungalow located on a Beautifully Landscaped Private Lot With Inviting Pergola and Hot Tub. This Home is Warm, Welcoming & Tastefully Decorated. Brand New Kitchen W/ Quartz Counters, Under mount Lighting, Stainless Steel Appliances, Breakfast Nook & Pantry! All new Upgraded 12mm Vinyl Plank Flooring throughout. Featuring 2 Spacious Bedrooms. Master includes Custom Closet Organizer. Newly Renovated 4pc Bathroom. This Home is Turn-Key, Just move right in! Newer Windows, Doors, Eves,Shingles and Stucco Exterior. Paved Driveway, Fenced Yard and a 13Ftx13Ft insulated Workshop. Minutes to Lake Simcoe, the Beach, Restaurants and Shopping. Easy access to Hwy 400 for commuters. Perfect Home for First Time Buyers and Down Sizers. (id:43988)
34 Ward Drive
Barrie, Ontario
BEAUTIFUL HOME IN THE SOUGHT-AFTER PAINSWICK NEIGHBOURHOOD, SET ON A EXPANSIVE PRIVATE LOT WITH A STUNNING INGROUND POOL! Welcome to this stunning 2-storey home nestled in the sought-after Painswick neighbourhood, showcasing pride of ownership throughout. The property boasts excellent curb appeal, highlighted by a charming brick front, meticulously maintained garden beds, an attached garage, and a double-wide driveway. Set on a spacious and private lot, this residence features a beautiful backyard oasis, complete with a gazebo, interlock patio, and deck, all surrounded by mature trees and vibrant gardens. Enjoy summer days in the large 16 x 32 ft inground heated pool with an 8 ft deep end, which includes a convenient and safe hard cover. Inside, the home offers a spacious 1,862 sq ft layout with large principal rooms adorned in designer paint tones. The sunlit kitchen features a breakfast area with a sliding glass door walkout that leads to the backyard, while the family room invites relaxation with its cozy wood-burning fireplace. The separate dining and living rooms provide a perfect balance of formal and casual spaces, and convenient main-floor laundry adds to the home's functionality. The sizeable primary bedroom is enhanced by a 4-piece ensuite, offering a private retreat. Additionally, the unfinished basement includes a workshop, waiting for your personal touches and creative vision. With convenient access to shopping, dining, Barrie South GO Station, highway access, parks, schools, and a library, this home truly has it all! Don’t miss the opportunity to make this beautiful property your forever #HomeToStay! (id:43988)
101 - 580 West Street S
Orillia, Ontario
Affordable Living in Orillia! Discover this charming 2-bedroom, 1-bathroom mobile home in a peaceful, well-maintained community at 580 West St S, Unit 101. Located on leased land, this cozy home features an open-concept living space with plenty of natural light, a functional kitchen, and a bright dining area. The property includes a private driveway, a beautiful deck for relaxing, and a low-maintenance yard perfect for enjoying the outdoors. Conveniently located near shopping, dining, and recreational amenities, this home is ideal for downsizers, retirees, or anyone seeking a budget-friendly lifestyle. Don't miss this opportunity for affordable and comfortable living in a great location! (id:43988)
Lower - 1305 Hunter Street N
Innisfil (Alcona), Ontario
Beautiful And Bright 1 Bedroom 1 Bathroom Apartment Featuring An Ensuite Laundry, Brand New Stainless Steel Appliances, and Furnishings Through-out. Just a 5 Min Drive to Lake Simcoe, the unit offers easy access to beaches, playgrounds, and public boat launches. A perfect opportunity to live in a desirable location with many amenities nearby! Tenant Pays 1/3 Of All Utilities. **EXTRAS** Including All Stainless Steel Appliances, All Electrical Light Fixtures, 1 Parking Spot, All Furniture. (id:43988)
4 Lots - 43 Fittons Road W
Orillia, Ontario
Attention Builders! Attention Investors! Exceptional Investment Opportunity of 4 Land Lots Ready for Development! Rarely does an opportunity like this come along! Whether you're an experienced builder, an aspiring investor, or seeking to expand your real estate portfolio - this property offers unique potential. An opportunity to build like this doesn't come along every day and may be that investment project that you have been looking for. This Property Comes As 4 Lots With Almost All Conditions Of Severance From The Town Complete. This Site Could Be Shovel Ready For This Spring. This property has permission to sub-divide into 4 lots containing 2 x semi detached duplex's to be built on each lot. This is an opportunity to build some equity or build both semis and sell one for-profit, helping to reduce the overhead cost on the remaining one. Consider the potential to build a garden suite behind each one of these semi-detached homes, boosting equity and rental income. Don't miss this chance to create a lucrative project or reduce your own living expenses. The choice is yours. The possibilities are yours to explore. Act now - view today! **EXTRAS** Please note that the century home (original home of the Gibson Farm) on this property is in extremely poor condition; will most likely be demolished. Interior showings are not permitted. Utilities are available but have been disconnected. (id:43988)
7288 Highway 26 Road
Clearview (Stayner), Ontario
Unique and spacious two-storey Building, Great investment opportunity in fast-changing Stayner neighborhood. Premium-sized building, including. 6 BDR Appt, Private parking at back of property. Great Building With High Traffic Exposure, Shops And Transportation. Profitable Commercial/Residential Property With Two Income Streams Of Live And Work. 10 Car Parking, With Separate Site Entrance. Zoned Highway Comm, the Owner will give you in a vacant position. Enjoy the convenience of secure parking in this centrally located gem, surrounded by trendy cafes. Newly Renovated. (id:43988)
48 Daffodil Road
Springwater (Midhurst), Ontario
Escape to the charm of 48 Daffodil in Midhurst Valley, where luxury meets nature. This expansive 2900 sq ft home offers 4 bedrooms and 3.5 bathrooms, designed with an open concept perfect for hosting memorable gatherings. Step into elegance with a walkout basement featuring upgraded egress windows, bathing the space in natural light. The kitchen, a chef's dream, showcases modern Ceaserstome countertops and stainless steel appliances, promising both style and functionality. Select areas boast upgraded floor tiles, adding a touch of sophistication. Close to parks and the scenic Hickling Trail, this home encourages an active lifestyle with easy access to outdoor adventures. Embrace the blend of modern living and natural beauty in this inviting family abode. **EXTRAS** Built by Geranium. Upgraded egress window in basement. Upgraded floor tiles in select areas. Ceaserstone kitchen countertops. (id:43988)
53 Bearberry Road
Springwater (Midhurst), Ontario
Nestled in Midhurst Valley, 53 Bearberry Rd offers serene living with a 161ft deep lot backing onto the wooded Hickling Trail. This home boasts upgrades like interior pot lights, a kitchen servery, and upgraded cabinets. Revel in the luxury of hardwood and tile throughout, a coffered ceiling in the dining room, and stone countertops in all bathrooms. Additional features include upgraded egress windows in the basement, a convenient BBQ gas line, and a tandem garage for 3-car parking. A perfect blend of nature and modern comfort. **EXTRAS** Pot lights, BBQ gas line, upgraded faucets in all bathrooms, 3-piece rough-in in. basement, egress windows in basement. (id:43988)
66 Bearberry Road
Springwater (Midhurst), Ontario
Welcome to 66 Bearberry Rd, a stylish semi-detached home by Geranium Homes. Spanning 1895 sq ft, this residence offers 3 bedrooms and 2.5 bathrooms in an open concept layout perfect for modern living. The chef's kitchen is a highlight, boasting an upgraded island and stainless steel appliances. The home is bathed in light with numerous windows, including larger ones in the lookout basement, enhancing the sense of space and brightness. The primary bedroom features a luxurious raised tray ceiling and a sleek glass shower in the ensuite. Nestled close to parks and trails, this home combines comfort with the joys of outdoor living. **EXTRAS** Look out basement. Upgraded kitchen counter top. Kitchen Island. (id:43988)
1632 Ramara Road 51
Ramara, Ontario
Newly renovated 7000 SQFT (70'x100') industrial unit for sublease. One (1) drive-in door and approximately 13,000 SQFT of outdoor storage space with great signage opportunity along Highway 12. Unit shares one (1) three-piece washroom with the adjacent unit. Ceiling height ranges from 16' to 24' (gable roof). 8 Ceiling fans. Driveway topped up with gravel in 2024. Freshly painted walls and concrete floor in 2024. Newly partitioned office space in 2024. Fire extinguishers inspected and up to code. TMI is only $2/SF and includes proportionate share of property tax, insurance, hydro and heating. Tenant shall maintain the premises at the Tenant's own expense. **EXTRAS** Inquire with LA about partial space for lease. Able to have a direct lease with the Landlord. Hydro and heating costs will be reviewed annually and adjusted accordingly. (id:43988)
1632 Ramara Road 51
Ramara, Ontario
Newly renovated 7000 SQFT (70'x100') industrial unit for sublease. One (1) drive-in door and approximately 13,000 SQFT of outdoor storage space with great signage opportunity along Highway 12. Unit shares one (1) three-piece washroom with the adjacent unit. Ceiling height ranges from 16' to 24' (gable roof). 8 Ceiling fans. Driveway topped up with gravel in 2024. Freshly painted walls and concrete floor in 2024. Newly partitioned office space in 2024. Fire extinguishers inspected and up to code. TMI is only $2/SF and includes proportionate share of property tax, insurance, hydro and heating. Tenant shall maintain the premises at the Tenant's own expense. **EXTRAS** Inquire with LA regarding partial space for lease. Able to have a direct lease with the Landlord. Hydro and heating costs will be reviewed annually and adjusted accordingly. (id:43988)
1632 Ramara Road 51
Ramara, Ontario
Partial space in a newly renovated 7000 SQFT industrial unit for sublease. One (1) drive-in door and approximately 13,000 SQFT of outdoor storage space with great signage opportunity along Highway 12. Unit shares one (1) three-piece washroom with the adjacent unit. Ceiling height ranges from 16' to 24' (gable roof). 8 Ceiling fans. Driveway topped up with gravel in 2024. Freshly painted walls and concrete floor in 2024. Newly partitioned office space in 2024. Fire extinguishers inspected and up to code. TMI is only $2/SF and includes proportionate share of property tax, insurance, hydro and heating. Tenant shall maintain the premises at the Tenant's own expense. **EXTRAS** Hydro and heating costs will be reviewed annually and adjusted accordingly. (id:43988)
1080 Muriel Street
Innisfil (Alcona), Ontario
Impressive Original Owner Family Home In Innisfil! Spacious 4 Level Side-Split, 4 Bed, 2.5 Bath, Approx 2676 Finished Sqft Home, Perfectly Situated On Beautiful Corner Lot! Gorgeous Eat-In Kitchen w/Stone Counters, Stainless Steel Appliances, Vaulted Ceilings + A Walkout To A Covered Side Deck (Gas BBQ Line). Big Formal Dining Room. Down A Few Steps Youll Find A Giant Living Room w/A Gas Fireplace, Custom Laundry Room, Bedroom & Full Bathroom! The Basement Offers A Sizeable Rec Room, Den/Guest Room & Bathroom. Upstairs, The Primary Bedroom Boasts A Huge Ensuite Bathroom, Walk-In Closet & Vaulted Ceilings. KEY UPDATES & FEATURES: Stone Counters (Kitchen), Front & Garage Door, Custom Closet Organizer, Concrete Walkway, Private Back Deck (Off Spare Bedroom), Int/Ext Pot Lights, Valance Lighting, Wood Staircase w/Metal Spindles, Fully-Fenced Yard, Stone Patio, 3 Car Driveway + A Double Garage w/Inside Entry. Close To Schools, Parks, Shops, Beaches, Marinas, Golfing & Rec Centre. Quiet Low Traffic Family Friendly Stret. Nothing Like It! **EXTRAS** NEW FRONT DOOR 2024, NEW GARAGE DOOR, CONCRETE WALKWAYS, 2 DECKS, NATURAL GAS HOOK UP, STONE COUNTER TOPS, CUSTOM WALK IN CLOSET ORGANIZERS, UNDER COUNTER LIGHTING,3 WIFI CAMERAS (id:43988)
1818 Lamstone Street
Innisfil (Alcona), Ontario
This newly renovated, 2-bedroom property provides practical living in a prime location. It is entirely carpet free and includes ample options for storage. The kitchen offers generous counter space and modern appliances. The 3pc bathroom features an LED mirror and sleek shower stall. Just minutes away from local shops, parks, and the beach. This property brings the perfect mix of relaxation and entertainment. Tenants are responsible for 30% of utility costs. **EXTRAS** Fridge, Stove, Washer and Dryer (id:43988)
1215 Lowrie Street
Innisfil (Alcona), Ontario
Charming 4 Bedroom Home in a Great Family Neighbourhood. Almost 3000 square feet. Walk-in and see a huge Living Room area perfect for entertaining. Open concept Family Room combined with Breakfast Area and Kitchen. Breakfast Area with walk-out to Fully fenced backyard. Generous Sized Bedrooms each with an Ensuite or Semi-Ensuite Bathroom. Primary Bedroom Boasts a Large Walk-in Closet and 5pc Ensuite Bathroom. 2nd Bedroom has a 4pc Ensuite Bathroom and Walk-in Closet. Main Floor Laundry room with garage access. Home will be have all brand new appliances including fridge,stove,washing machine and dryer. Home will be touched up and move-in ready at occupancy. **EXTRAS** Home will be move-in ready for occupancy. Some photos are virtually staged. (id:43988)
18 Cheslock Crescent Crescent
Warminster, Ontario
Like owning a private resort, you can be swimming this Spring! This home sets itself apart from all others in the area! No details were spared in this meticulously cared for, tastefully landscaped (w/sprinkler system), James Hardie board and batten modern farmhouse bungalow on a premium lot, it flows from top to bottom, inside and out! Located in the village of Warminster, 7 minutes to Orillia, this cozy home is an entertainers dream! Step inside through retractable screens at the front door and into a spacious open concept design with upgraded wide plank rustic textured hardwood throughout, all windows upgraded to black trim on the inside and each with transoms and California shutters, each room has upgraded tasteful complimentary light fixtures. There is an oversized mud/laundry room with endless storage options and entry to the triple car garage. A custom chefs kitchen features a pot filler, high-end stainless-steel appliances, large island, plenty of cabinetry and under counter lighting. The spacious living room boasts a 10 ft. raised-tray ceiling, gas fireplace, custom built-in and an oversized picture window showcases mature trees and tranquility. 3 spacious bedrooms occupy the main floor, a large 4-piece bath and the primary suite features a custom walk-in closet, large ensuite with direct access to the covered screen porch and hot tub. Step outside the kitchen and relax without mosquitoes on the sprawling 12x26 covered porch with motorized screens, endless views of farm fields, a gorgeous saltwater pool with adjoining fire pit and pool house/bar with an exterior finish that compliments the home. The lower-level (with kitchenette rough-in), features a separate entrance from the garage, oversized windows, 2 oversized bedrooms each with generous sized walk-in closets, large rec room, fitness room, spacious 4-piece bath and also plenty of storage. It is completely finished with loads of potential for an in-law suite. **Driveway and rear pad paved Oct 2024. (id:43988)
Lower - 346 Ardagh Road
Barrie (Ardagh), Ontario
This is the lower level of a home. It has lots of surface parking. The clear height is over 9 ft in the main area. There are 4 offices/treatment rooms. This was previously a chiropractic office. This would suit many professional businesses. (id:43988)
6 Bird Street
Barrie (Edgehill Drive), Ontario
Welcome to this beautifully maintained all-brick 3-bedroom, 3-bathroom home in a fantastic family-friendly neighborhood! The eat-in kitchen features modern cabinets, backsplash, countertops, and stainless steel appliances and ceramic floors adding a modern touch. Enjoy a spacious living room with hardwood floors and a large recreation room for additional living space. Step outside from the kitchen to a private patio and fenced yard, complete with stone walkways. This quality-built home is move-in ready, come see it today and make it yours! (id:43988)
1080 Muriel Street
Innisfil, Ontario
Impressive Original Owner Family Home In Innisfil! Spacious 4 Level Side-Split, 4 Bed, 2.5 Bath, Approx 2676 Finished Sqft Home, Perfectly Situated On Beautiful Corner Lot! Gorgeous Eat-In Kitchen w/Stone Counters, Stainless Steel Appliances, Vaulted Ceilings + A Walkout To A Covered Side Deck (Gas BBQ Line). Big Formal Dining Room. Down A Few Steps You’ll Find A Giant Living Room w/A Gas Fireplace, Custom Laundry Room, Bedroom & Full Bathroom! The Basement Offers A Sizeable Rec Room, Den/Guest Room & Bathroom. Upstairs, The Primary Bedroom Boasts A Huge Ensuite Bathroom, Walk-In Closet & Vaulted Ceilings. KEY UPDATES & FEATURES: Stone Counters (Kitchen), Front & Garage Door, Custom Closet Organizer, Concrete Walkway, Private Back Deck (Off Spare Bedroom), Int/Ext Pot Lights, Valance Lighting, Wood Staircase w/Metal Spindles, Fully-Fenced Yard, Stone Patio, 3 Car Driveway + A Double Garage w/Inside Entry. Close To Schools, Parks, Shops, Beaches, Marinas, Golfing & Rec Centre. Quiet Low Traffic Family Friendly Street. Nothing Like It! (id:43988)
2 East Street
Angus, Ontario
Price reduced - Seller relocating and highly motivated. Nestled on a mature, tree-lined lot, this charming mobile home offers privacy and peace - awaiting your finishing touches. Featuring a welcoming covered porch, updated flooring throughout, and two generously sized bedrooms, it's perfect for first-time buyers or those seeking to downsize. The 10x16 shed, built in 2023, includes windows and power (60 Amp), making it ideal for storage or a mini workshop. With shingles replaced in 2020 and a well-maintained lot, the outdoor space is perfect for relaxing or entertaining. Current land lease fees of $458.38/month include taxes. Don’t miss this hidden gem—schedule your showing today! (id:43988)
228a Cindy Lane
Essa Township, Ontario
New year - new opportunities. Whether you're looking for your first home or your first income property, maybe a new beginning, this turn key end unit freehold town home has a lot to offer for the savvy buyer. Located in a mature neighbourhood of Angus not far from the 5th line of Essa, it offers a convenient commuting distance to Barrie, Alliston, Wasaga Beach and more. Extensive renovations include kitchen cabinets, counters, & appliances, floors, baseboards and trim throughout, potlights, paint, new bathroom fixtures, newer electrical panel, extensive plumbing work, grading, and more. Plenty of parking and a large back yard offering a blank canvas for budding gardeners. It's time to stop paying someone else's mortgage and start building equity in a home of your own. Schedule your showing today. (id:43988)
501 Bryne Drive
Barrie, Ontario
Discover an exceptional opportunity to own Williams Fresh Cafe, a beloved and well-established cafe restaurant located in the Molson Park Power Centre in Barrie. Right off HWY 400, A Freestanding Building With a Drive-Thru, Outdoor Patio, Lounge Area, and Business Meeting Section, This thriving location offers you the chance to step into a turn-key operation with a loyal customer base and a reputation for excellence. Williams Fresh Café is a recognized name with a strong brand identity, known for its quality food and friendly service. Enjoy immediate revenue with a proven business model and established customer base. The sale includes all equipment, fixtures, allowing for a seamless transition for the new owner. With a strategic location and robust market presence, there are numerous opportunities for further growth and expansion. Whether you are an experienced restaurateur or looking to venture into the food service industry, Williams Fresh Café presents an unmatched opportunity. (id:43988)
304 Essa Road Unit# 110
Barrie, Ontario
Presenting 304 Essa Road, Suite 110 in the Metropolitan at the Gallery Condominiums! Main Floor suite backing onto the 14-acre protected forested park! 1184 SQ. FT of open concept living with 2 Bedrooms, 2 Bathrooms, and underground parking. Exceptionally designed and tastefully decorated, the kitchen flows perfectly into the living space, the two bedrooms can both fit a king, and the terrace extends your living space giving you a backyard feeling! Without a detail spared, the finishes include: 9' Airy Smooth Ceilings, Pot Lights, Designer Lighting, High-End Laminate Flooring, Tall Baseboards, Upgraded Window/Door Casings, Crown Mouldings, Frosted Glass Doors, Custom Motorized Roller Shades in Bedrooms, Solid Wood Kitchen Cabinets, Under Cabinet Lighting, Rich Stone Counters, Stone Backsplash, Black Stainless-Steel Kitchen-Aid Appliances, Glass Tiled Walk-In Shower, Soaker Bathtub, and a Full Size Front Loading Laundry Pair! Condo Living and its finest! Exclusive to all home owners at the Gallery Condominiums, enjoy panoramic views of the City of Barrie on the 11,000 SQ. FT roof top patio! The 14-acre forested park features trails, boardwalks, and benches throughout, seamlessly connected to the Gallery Community! (id:43988)
Main - 3 Cartwright Drive
Barrie (Cundles East), Ontario
Rare-Find!! 3 Bedroom & 3 Bathroom, 2-Storey, Detached Home!! Premium 50ft Frontage & Exclusive Use Of Backyard! Large Garage! Primary Bedroom With Luxury 4pc Ensuite & Walk-In Closet! Huge Eat-In Kitchen With Breakfast Bar & Walkout To Backyard Patio, Open Concept Living & Dining Room With Hardwood Flooring, Private Ensuite Washer & Dryer, Minutes To Georgian Mall & Bayfield Mall, Georgian College, Schools, GO-Station & Hwy 400 **EXTRAS** 2-Storey Detached Home! 3 Bedrooms & 3 Bathrooms + Large Garage! Premium 50ft Frontage! Private Ensuite Washer & Dryer, Primary Bedroom With Luxury 4pc Ensuite & Walk-In Closet! Exclusive, Huge Backyard!! (id:43988)
37 Stockholm Road
Barrie, Ontario
Welcome to this exquisite brand-new, never-lived-in detached home in the vibrant Rural Barrie Welcome to this exquisite brand-new, never-lived-in detached home in the vibrant Rural Barrie offers ample space and comfort for the modern family. The main floor features gleaming hardwood floors, creating a warm and elegant ambiance throughout the living areas. The modern kitchen is a chef's dream, complete with contemporary finishes, sleek countertops, and plenty of cabinet space, all designed for functionality and style. Large windows flood the home with natural light, creating a bright and airy atmosphere you'll love coming home to. Perfectly situated, this home is close to the GO Train station for effortless commuting and proximity to top-rated schools, a pristine golf course, and the beautiful lake, offering endless recreational opportunities for the whole family. Don't miss the chance to live in this never lived-in property in a rapidly growing and sought-after neighborhood. Your dream home awaits! **EXTRAS** 2 Garage Parking (id:43988)
Bsmnt - 13 Garibaldi Drive
Barrie (Holly), Ontario
Price Includes All Utilities! Beautifully Designed 1-Bedroom Basement Apartment With 4-Pc Bath, Open Concept Layout & Laminate Floors Throughout. Eat-In Kitchen Features Ample Cupboard & Counter Space. Convenient Private Entrance & Ensuite Laundry. Bedroom Features Walk-In Closet & Window. Spaciously Combines Living & Dining Areas. Includes (1) Driveway Parking Spot. Conveniently Located Minutes From Shopping Centers, Walking/Hiking Trails, Bear Creek Eco-Park, Gateway Casinos & Many Other Amenities. **EXTRAS** Utilities are Included With Rent. Proof Of Tenant Insurance Required Prior To Closing. Tenant Responsible For Their Own Internet & Shoveling Their Own Walkway. (id:43988)
117 Colborne Street E
Orillia, Ontario
VACANT LAND IN RESIDENTIAL NEIGHBOURHOOD READY FOR DEVELOPMENT. **EXTRAS** *For Additional Property Details Click The Brochure Icon Below* (id:43988)
Basemnt - 1339 Dallman Street
Innisfil (Lefroy), Ontario
Beautiful Bright Workout 1 Bedroom 1 Bathroom Apartment Featuring with Ensuite Laundry, 2 Parking, Just a Few Minutes Drive to Lake Simcoe, the unit offers easy access to beaches, playgrounds, and public boat launches. A perfect opportunity to live in a desirable location with many amenities nearby! Internet Included, Tenant Pays 35% Of All Utilities Or Including Utilities $1700.00 **EXTRAS** Ensuite Laundry, 2 Parking Spaces, Fridge, Stove, Dishwasher, Rangehood, Internet included. (id:43988)
Lot 44 Mighton Court
Clearview, Ontario
Investment for the future right on the border with Town of Wasaga Beach. No building permit available. Three season road access maintained by the township. Walking distance to the beaches and bike trails of Wasaga. **EXTRAS** none (id:43988)
29 Linden Lane
Innisfil, Ontario
Excellent Opportunity To Live In Innisfil's Sandy Cove Acres! Lovely 2 Bed, 1 Bath, Approx 834 Finished Sqft Model On A Beautiful Corner Lot! The Newer Kitchen Boasts Gorgeous White Cabinetry, Stainless Steel Appliances, A Stackable Washer & Dryer (White), Backsplash + A Garden Door Walkout. The Sunroom/Dining Room Features Panoramic Views Of The Outdoors + A Walkout To The Covered Back Deck. Large Sunlit Living Room. Big Primary Suite w/Dual Closets. KEY UPDATES/FEATURES: Kitchen, Laminate Flooring (Kitchen), Appliances, Lighting, Zebra Blinds (Living & Primary), Garden Shed, Wood Decking On Covered Front Porch, Multiple Walkouts, 2 Car Driveway, Easily Accessible Home With Only A Few Steps To Enter! Just Minutes To All Amenities, Beaches & Friday Harbour Resort. Enjoy Living In This Quiet Mature Community Offering Year-Round Amenities & Events! New Land Lease to is $915.36 plus $155.08 Taxes = $1070.44 (id:43988)
2327 Jack Crescent
Innisfil, Ontario
Beautiful Family Home With A Private Backyard Oasis! Impressive 4 Bed, 4 Bath, Approx 3035 Finished Sqft Home w/Amazing Curb Appeal. Large Eat-In Kitchen w/Breakfast Bar & Stainless Steel Appliances. Formal Living & Dining Room. Cozy Family Room w/Gas Fireplace. Main Floor Laundry Room w/Garage Access. Secluded Primary Suite w/Ensuite Bath, Walk-In Closet & Sitting Area. Lower Level Rec/Games Room w/Awesome Bar Area, Fireplace, Full Bath + Tons Of Storage. The Backyard Is An Entertainers Dream & Features A Heated In-Ground Pool w/Waterfall, Hot Tub, Stone Patio, Gazebo, Multiple Sitting Areas & Is Fully Fenced. KEY FEATURES: Brick Exterior, 4 Car Driveway (No Sidewalk), Flag Stone Walkway & Steps, Mature Trees, Perennial Gardens, Aquatic Rubber Surfacing (Around Pool). Hardwood, Ceramics & Crown Molding (Main Floor), Wainscoting, Upgraded Trim, Some Newer Window Glass, Double Garage w/Inside Entry. Close To All Amenities & Just Minutes To The Lake. Meticulously Maintained & Loved Home! (id:43988)
22 Clapperton Street
Barrie, Ontario
Professional Office in downtown that is currently tenanted by RBC exclusively. Above ground office area on 2 floors equals 6,306 SF plus a 1,470 SF basement area used for storage. The property is zoned C1-2 and was built in 1971, The Seller is finalizing the lease renewal with RBC, and will be available upon a signed confidentiality agreement. (id:43988)
211 Phillips Street
Barrie, Ontario
MASSIVE 1/2 ACRE LOT IN PRIME BARRIE LOCATION WITH ENDLESS POTENTIAL! Builders, developers, and investors, this is the opportunity you’ve been waiting for! Located in the heart of Barrie, this massive 1/2 acre lot offers prime development potential in a family-friendly neighbourhood known for its beautiful parks, scenic walking trails, top-rated schools, and unbeatable proximity to shopping, dining, and easy highway access. Whether you're looking to develop a major project or invest in an exceptional land bank prospect, this lot being sold alongside four other 1/2 acre properties is an unmatched opportunity in one of Barrie’s most sought-after areas. Set on a generous 75 x 384 ft lot, there’s plenty of room to expand and grow. Currently, the property features a 3-bedroom, 2-bathroom home with a potential bachelor suite and an impressive 900+ sq ft detached heated 4-car garage and workshop. Whether you choose to make use of the existing home or start fresh with a new development, the possibilities here are endless! With space, location, and potential all on your side, this prime Barrie property is a must-see for anyone ready to capitalize on the city’s thriving growth and development opportunities! (id:43988)
221 Phillips Street
Barrie, Ontario
PRIME DEVELOPMENT PROSPECT ON SPACIOUS 1/2 ACRE LOT IN SOUGHT-AFTER ARDAGH NEIGHBOURHOOD! An outstanding opportunity awaits builders and developers with this spacious 1/2 acre lot, offering incredible development potential in the heart of Barrie! Located in the highly sought-after Ardagh neighbourhood, this prime parcel is not only an exceptional land bank prospect but also provides an ideal canvas for your next project. The existing 3-bedroom, 1-bathroom bungalow gives you the flexibility to either utilize the home as is or embark on an exciting new development. This property’s location is unbeatable, with parks, schools, shopping, and a library all within close proximity. Public transit and easy access to Highway 400 make commuting a breeze, while the surrounding family-friendly community enhances the appeal of this exceptional investment. Don't miss your chance to secure a valuable piece of Barrie’s rapidly growing real estate market! (id:43988)
221 Phillips Street
Barrie, Ontario
PRIME DEVELOPMENT PROSPECT ON SPACIOUS 1/2 ACRE LOT IN SOUGHT-AFTER ARDAGH NEIGHBOURHOOD! An outstanding opportunity awaits builders and developers with this spacious 1/2 acre lot, offering incredible development potential in the heart of Barrie! Located in the highly sought-after Ardagh neighbourhood, this prime parcel is not only an exceptional land bank prospect but also provides an ideal canvas for your next project. The existing 3-bedroom, 1-bathroom bungalow gives you the flexibility to either utilize the home as is or embark on an exciting new development. This property’s location is unbeatable, with parks, schools, shopping, and a library all within close proximity. Public transit and easy access to Highway 400 make commuting a breeze, while the surrounding family-friendly community enhances the appeal of this exceptional investment. Don't miss your chance to secure a valuable piece of Barrie’s rapidly growing real estate market! (id:43988)
211 Phillips Street
Barrie, Ontario
2-STOREY HOME ON A HALF-ACRE LOT WITH MASSIVE DEVELOPMENT POTENTIAL IN PRIME BARRIE LOCATION! Calling all builders, developers, and savvy investors, this prime development opportunity is not to be missed! Situated on a massive 1/2 acre lot in the heart of Barrie’s sought-after Ardagh neighbourhood, this property is an exceptional land bank opportunity, surrounded by family-friendly parks, scenic walking trails, top-rated schools, and just minutes from shopping, dining, and major highway access. With four additional 1/2 acre lots available for sale, the potential for a significant new project is incredible! The lot itself is an expansive 75 x 384 ft, offering plenty of room to expand and grow. A standout feature is the detached 900+ sq ft heated 4-car garage and workshop, providing ample space for storage, hobbies, or any number of projects. The spacious backyard is a true outdoor retreat, complete with a shed and a large multi-tiered deck, perfect for entertaining or relaxing. The well-maintained 2-storey home offers a seamless flow and an inviting layout, with large sunlit windows, easy-care laminate flooring, and neutral paint tones throughout. Upstairs, you’ll find three generously sized bedrooms and a main 4-piece bathroom with a soaker tub. There’s also a separate above-grade space with the potential for a bachelor suite, adding flexibility and value to this already impressive property. Opportunities like this don’t come around often, whether you're looking to develop, invest, or simply enjoy the extra space, this property has it all! (id:43988)



