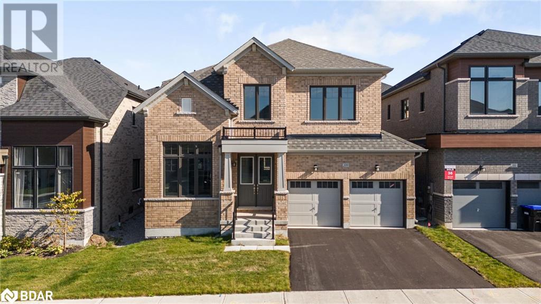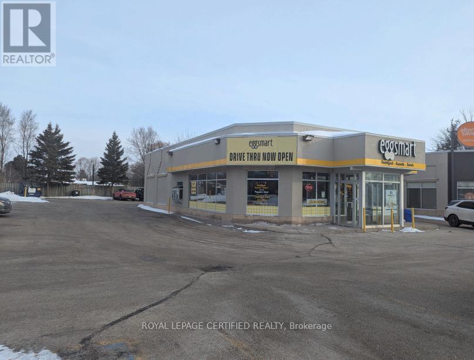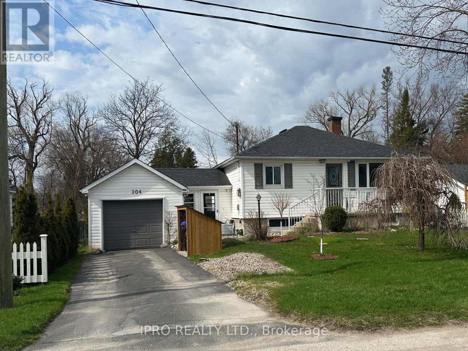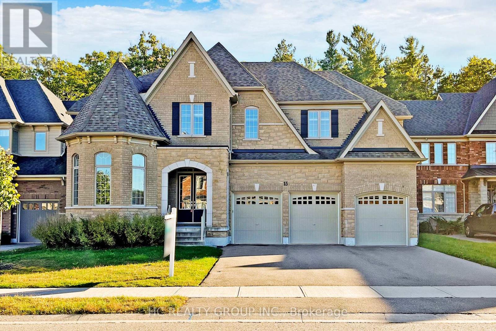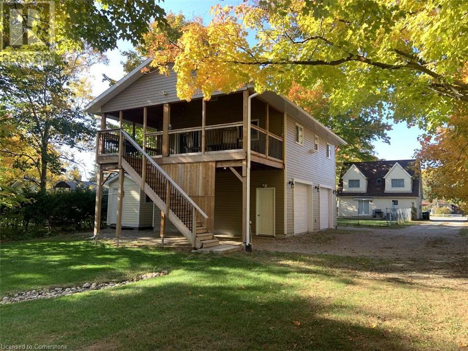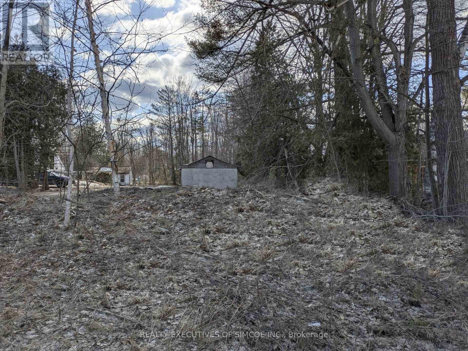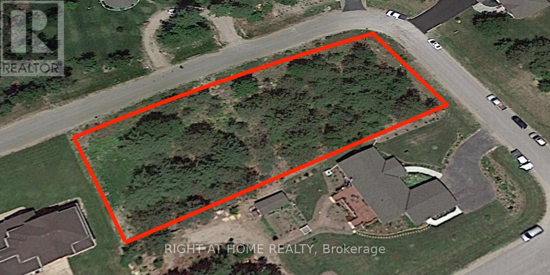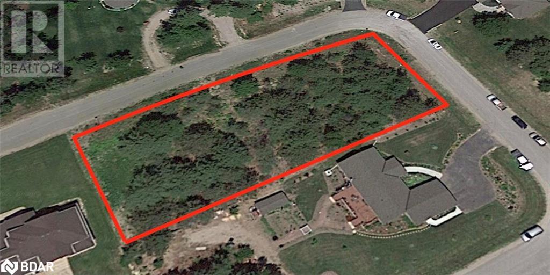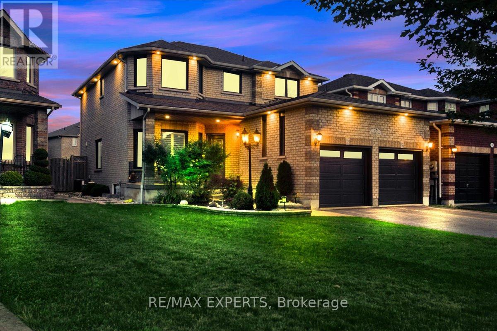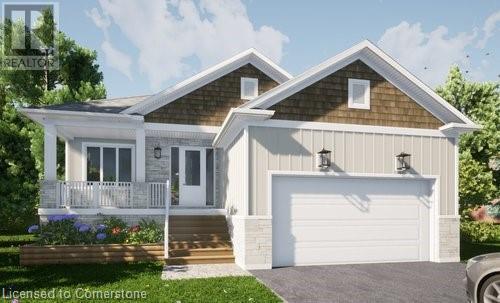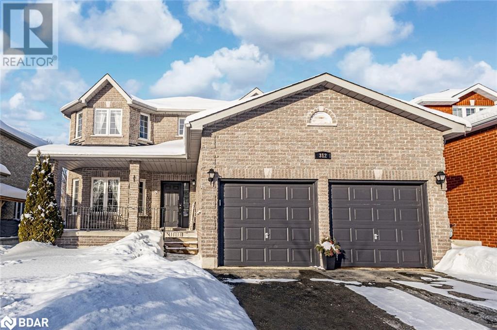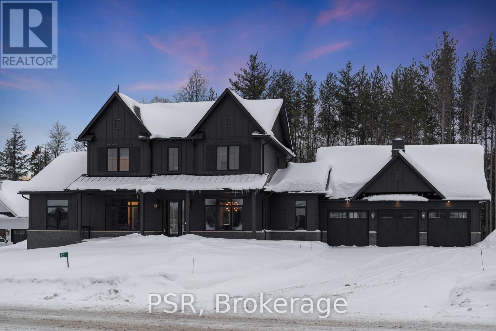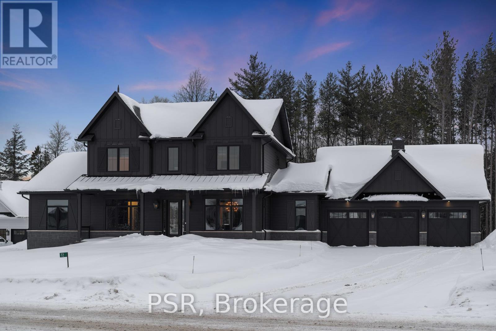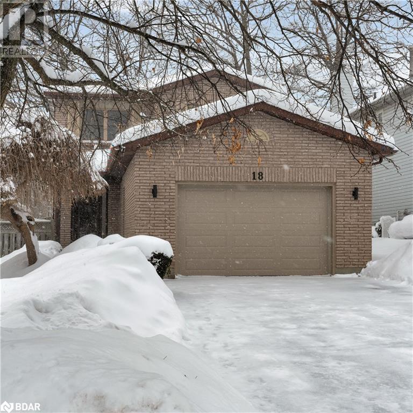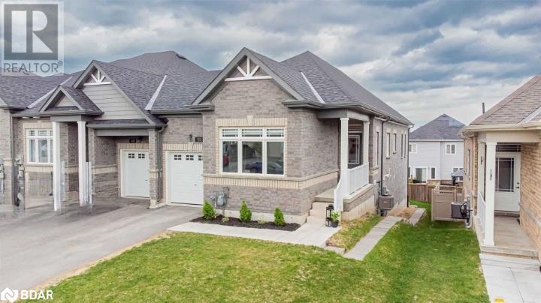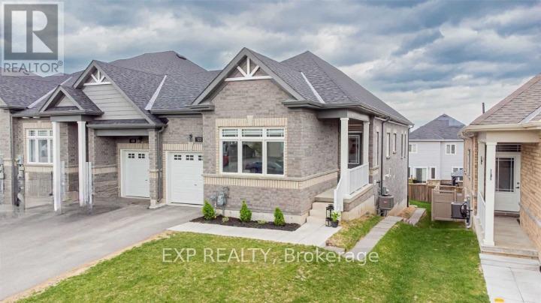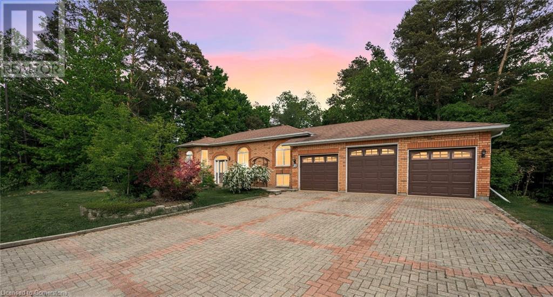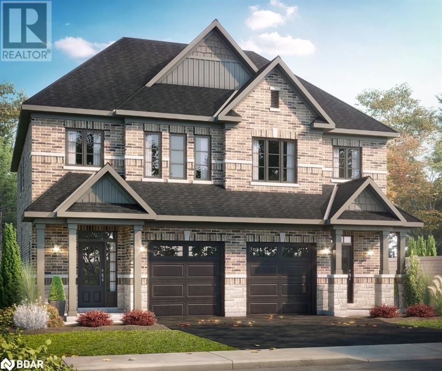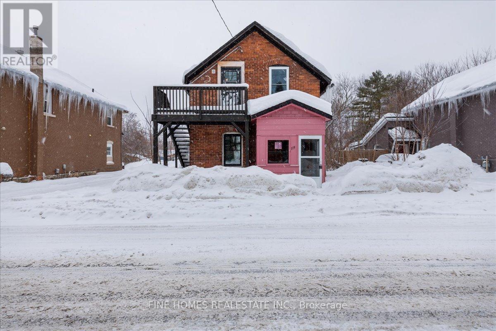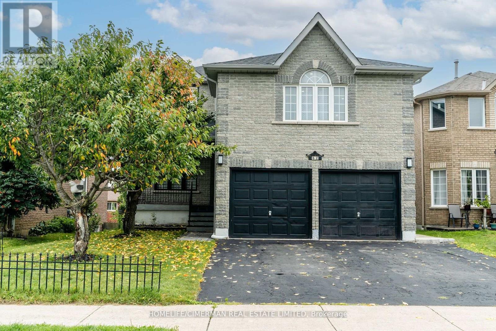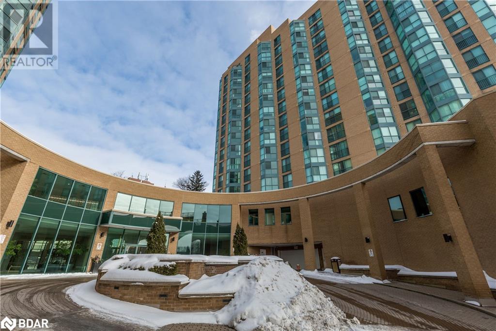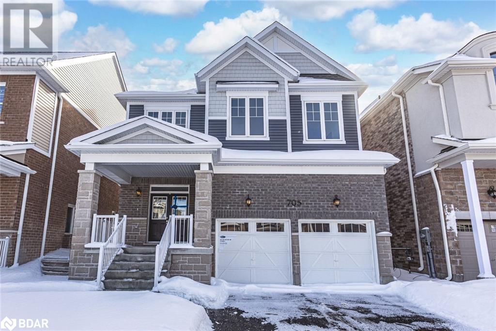
Listings
109 Bearberry Road
Springwater, Ontario
Welcome to 109 Bearberry Road, a breathtaking detached home crafted by Country Wide Homes, offering over 3,100 sq. ft. of exquisite living space, plus an unfinished basement full of potential. This home is ideal for growing families or those looking to upsize for a more comfortable lifestyle. The thoughtfully designed layout includes 5 spacious bedrooms, 3.5 luxurious bathrooms, upstairs laundry, and a home office—with a bonus space for a second on the main floor, right by the front door. The triple car tandem garage provides ample parking and storage, while the formal dining room creates an elegant space for entertaining. The modern kitchen seamlessly flows into the inviting living room, featuring high-end finishes like quartz countertops, a butler’s pantry, and KitchenAid stainless steel appliances. Both the main and upper levels boast 9' ceilings, while engineered hardwood flooring runs throughout the home, beautifully complemented by a solid oak staircase. A stunning Napoleon electric fireplace serves as the focal point of the living area, and under-cabinet lighting in the kitchen adds to the ambiance. Upstairs, the primary ensuite is a private retreat, featuring quartz countertops, a luxurious soaker tub, and a sleek glass-enclosed shower. Nestled in the highly desirable Midhurst Valley, this home offers picturesque living with scenic walking trails and close proximity to Vespra Hills Golf Club. Conveniently located, you’re just an 8-minute drive to Barrie’s Bayfield Street shopping district, with easy access to Wasaga Beach and Collingwood for weekend getaways. (id:43988)
25 William Street
Barrie, Ontario
Discover timeless elegance in this stunning century home, where historic charm meets modern-day comfort. Built over 100 years ago, this architectural gem is a testament to craftsmanship and detail, featuring the builders original stain glass window trademark, intricate moldings and soaring ceilings that harken back to a more graceful era. The spacious foyer welcomes you with rich wood accents and a grand staircase that is truly a centerpiece. The formal living room boasts large windows that bathe the space in natural light and sliding glass doors leading to a private wood deck that overlooks the beautifully landscaped backyard. Adjacent to the living room is a charming formal dining room, ideal for hosting dinner parties or intimate family meals, complete with an electric fireplace, antique wood mantel and vintage light fixtures that add to the home's unique allure. The updated kitchen offers the best of both worlds, blending period details like an antique icebox, converted hutch and custom cabinetry with modern appliances, stone countertops, and plenty of storage. Its a chef's delight, with a central island perfect for meal prep or casual dining. Just off the kitchen, is a mudroom, laundry area and half bathroom with a vintage, sliding pocket door. The second floor features 3 generously sized bedrooms, each with its own distinct personality, highlighted by large windows, a mostly finished attic/loft above the second bedroom, an office/den and 4 piece bathroom that has been tastefully updated. Outside, the lush and private backyard offers a peaceful retreat with mature trees, gardens, and wood deck perfect for outdoor dining and entertaining. For additional storage the home offers an attached shed. Located in a sought-after neighborhood known for its proximity to Kempenfelt Bay, Go Train, transit, local shops, restaurants, and parks, this home offers a rare opportunity to own a piece of history while enjoying all the conveniences of modern living. (id:43988)
1060 Innisfil Beach Rd. Road S
Innisfil (Alcona), Ontario
EGGSMART - Breakfast, Lunch & Brunch - Open 7am to 3pm Provides a Great "Work & Life Balance." Very Well Established, Fully Renovated Location at a Prime Innisfil Beach Area. Large Free Standing Building with Drive Thru, Dinning Room with 88 Seats Plus a Possible Patio Space, Big Kitchen With a Lot of Storage Space. Great Sales, Reasonable Rent Long Lease & Great Net Income, Lots of Sales Growth Opportunity with LLBO Lic., Usage of The Additional Kitchen Space at the Drive Thru Station to Increase Sales, Perfect Opportunity for Owner Operator or a Small Family Business. (id:43988)
204 Brock Street
Clearview (Stayner), Ontario
Welcome to this beautifully updated 2+1 raised bungalow ideally situated on a large 66' x 165' lot in the heart of Stayner. Offering modern neutral finishes and an inviting atmosphere, this home boasts a bright and spacious open-concept living and kitchen area featuring updated vinyl flooring, stunning quartz countertops with undermount sinks and a gas stove. The main floor also includes two generous sized bedrooms and a fully updated 3-piece bathroom designed with style and comfort in mind. Downstairs, the lower level expands your living space with a large family room, an additional bedroom, a 2-piece bathroom, a laundry area and plenty of storage offering the perfect balance of functionality and comfort. This home also offers a convenient breezeway connecting the garage to the house adding ease and protection from the elements. Step outside to your private, fully fenced backyard oasis where you can unwind and enjoy nature. Featuring a beautiful deck, a 6-person hot tub, fruit trees, a vegetable garden, three sheds and a charming spring-fed creek at the rear of the property, this space truly feels like your own personal retreat. Located on a peaceful, family-friendly street just steps away from shopping, dining, schools, Wasaga Beach, Collingwood and more! This updated gem offers the perfect blend of modern living, outdoor enjoyment and an unbeatable location. Don't miss your chance to make it your own! Updates include: Hot tub (2022), backyard deck & basement windows (2019), roof, quartz counters and vinyl plank flooring (2018). (id:43988)
15 Trail Boulevard
Springwater (Minesing), Ontario
Experience unparalleled elegance in this 5-bedroom, 5-bathroom estate home, featuring a triple garage and nestled on a premium ravine lot in the highly sought-after Stonemanor Woods community. Surrounded by mature trees, this 3,824 sq. ft. masterpiece offers breathtaking views and ultimate privacy Exceptional Features: Ravine Lot Serene natural setting with lush greenery Soaring Ceilings 10 ft. on the main floor & 9 ft. on the second Over $300K in Upgrades High-end appliances, premium finishes Elegant Flooring Large ceramic tiles & hardwood throughout Modern Lighting Pot lights inside & outside Iron Picket Staircase A grand focal point of the home. Minutes from Barrie, with easy access to top-rated schools, grocery stores, shopping, recreation, Snow Valley, and Barrie Hill Farm.A rare opportunity to own a luxurious ravine lot home in one of the most coveted estate communities. (id:43988)
2387 Highway 11 North
Oro-Medonte, Ontario
For more info on this property, please click Brochure button. 2 In 1! Versatile 1-Acre Property with Two Modern Residences in Oro-Medonte. This unique property set on a spacious 1-acre lot along Highway 11, offers incredible potential for multi-generational living or income generation. Situated beside Guthrie School in Oro-Medonte, it boasts a well-maintained home and a newly constructed legal residence above a detached garage. The main house is a cozy 2-bedroom, 1.5-bathroom home featuring a charming fireplace, perfect for winter nights. The layout is functional, offering comfort and character, while the fenced in yard provides plenty of space for outdoor activities. Above the two-car garage, the 2023-built, 2-bedroom legal residence stands out with its contemporary design. Inside, the modern kitchen with a premium gas range is complemented by a bright, open living space. The back of the home features a large covered deck, allowing for convenient parking underneath. (id:43988)
3464-1 Bayou Road N
Severn (West Shore), Ontario
New Lot created. Great location, easy access to Highway, Lake and Beach. Boat launch and beaches within a few minutes. Rare find country lot feel with municipal sewers and water. (id:43988)
N/a Reynolds Road
Tiny (Wyevale), Ontario
Picture yourself, driving through a neighbourhood of executive homes in Wyevale and pull up to the vacant lot. This is the property you're thinking of building your next home on. Tranquility, beauty, activities, and amenities for every season right at your fingertips in family-oriented Tiny Township. This premium building lot is on a school bus route, close to hiking and biking trails, the beach, a playground, and the lake. It's a short drive to Midland, Elmvale, and Barrie. Hydro/gas at lot line, sanitation collection, internet and phone available; and yes, the streetlights are on. This level .65 acre property just may be the one to build your dreams on. Plans are available for a 2200sf, triple car garage, bungalow with purchase of the lot. It's your move. Love it! (id:43988)
N/a Reynolds Road
Tiny, Ontario
Picture yourself, driving through a neighbourhood of executive homes in Wyevale and pull up to the vacant lot. This is the property you're thinking of building your next home on. Tranquility, beauty, activities, and amenities for every season right at your fingertips in family-oriented Tiny Township. This premium building lot is on a school bus route, close to hiking and biking trails, the beach, a playground, and the lake. It's a short drive to Midland, Elmvale, and Barrie. Hydro/gas at lot line, sanitation collection, internet and phone available; and yes, the streetlights are on. This level .65 acre property just may be the one to build your dreams on. Plans are available for a 2200sf, triple car garage, bungalow with purchase of the lot. It's your move. Love it! (id:43988)
78 Joseph Crescent
Barrie (Painswick South), Ontario
This beautifully enhanced all-brick residence is situated in a warm and welcoming neighbourhood, two-story residence offers an impressive blend of space, comfort, and convenience. Its prime location is just a 9-minute drive to the GO Station and 7 minutes from Highway 400perfect for commuters From the moment you arrive, you will be captivated by the meticulously maintained exterior, featuring pristine walkways, a charming front porch, and newly installed shingles (2021). Thoughtfully added soffit and exterior lighting ensure the home stands out beautifully, day or night. Inside, this home showcases extensive upgrades, including high-quality fiberglass windows (2018/19), stylish light fixtures, 9-foot ceilings on the main floor, elegant California shutters, and refined pot lighting. Designed to offer both luxury and comfort, this residence is truly a place to call home. (id:43988)
60 52nd Street S
Wasaga Beach, Ontario
Only a few blocks away from the beach, local superstore and with an athletic track across the road, this bungalow is in a great location. The finished 1345 sqft. features 3 bedrooms, ensuite, walk-in closet, mudroom and laundry on the main floor. The basement is currently unfinished but has the potential for another bedroom, a large rec-room and plenty of storage space. The layout allows to add a separate one-bedroom suite that can be rented out or used for family and guests. 9' ceilings, basement entry, basement roughed-in for suite, stone, covered front porch, 22x10 deck, A/C *For Additional Property Details Click The Brochure Icon Below* Property taxes not yet assessed - assessed as vacant land. (id:43988)
312 Mapleton Avenue
Barrie, Ontario
SPACIOUS 2-STOREY BACKING ONTO ARDAGH BLUFFS! This stunning all-brick 2-storey home offers timeless curb appeal, a charming covered porch, and an unbeatable location backing onto the scenic Ardagh Bluffs for ultimate privacy. With over 2,400 sq ft of beautifully maintained living space, this home is designed for comfort and style. The main floor impresses with soaring 9’ ceilings, gleaming hardwood floors, and a gas fireplace in the inviting family room. A separate living room and formal dining room make entertaining effortless, while the main floor laundry adds everyday convenience. The upper level boasts four spacious bedrooms, including a grand primary suite with a double door entry, double closets, and a private 5-piece ensuite. The second floor also features newer carpet for added comfort. The unfinished basement offers endless potential with a rough-in for a future bathroom. Step outside to a large, flat backyard with lush landscaping, perfect for relaxation and outdoor fun. Completing this incredible home is an attached double-car garage with high ceilings and ample storage. Ideally located just steps from shopping, schools, and the Peggy Hill Team Community Centre, this exceptional home is a must-see! (id:43988)
72 Georgian Grande Drive
Oro-Medonte, Ontario
Welcome to Braestone, Oro-Medontes premier country estate community, where luxury and an active, farm-to-table lifestyle come together. Nestled on a serene, forested one-acre lot, this newly constructed 6-bedroom, 6-bathroom home spans over 5,400 square feet, offering the perfect blend of modern country charm and elegant design. At the heart of the home is a chefs kitchen with sleek black cabinetry and top-tier integrated appliances ideal for family gatherings and gourmet meals. The grand interiors feature soaring ceilings and beautifully crafted spaces designed for upscale living and entertaining. The main-floor primary suite offers a spa-like retreat with a steam shower and spacious walk-in closet, ensuring your comfort. The upper level includes three more bedrooms, a media room, and heated bathroom floors for added convenience and luxury. The expansive basement is designed for both fun and productivity, featuring a gym, recreation room, two additional bedrooms, and a spacious office. Large windows throughout the home invite natural light, enhancing the elegant interior. Designed with the modern family in mind, this home includes a dog washing station, EV charger, extra-deep garages, and a large deck perfect for outdoor gatherings. Smart home technology and future-proof features make daily living easy and convenient. Braestone offers a true community experience with the joy of picking fresh produce from Braestone Farm and savouring maple syrup made at the community's sugar shack. Enjoy pond skating and explore the extensive trail system perfect for hiking or biking. Nearby golf, dining, and skiing provide endless adventure. Experience luxury country living where every detail is designed for comfort and elegance. (id:43988)
72 Georgian Grande Drive
Oro-Medonte, Ontario
Welcome to Braestone, Oro-Medontes premier country estate community, where luxury and an active, farm-to-table lifestyle come together. Nestled on a serene, forested one-acre lot, this newly constructed 6-bedroom, 6-bathroom home spans over 5,400 square feet, offering the perfect blend of modern country charm and elegant design. At the heart of the home is a chefs kitchen with sleek black cabinetry and top-tier integrated appliances ideal for family gatherings and gourmet meals. The grand interiors feature soaring ceilings and beautifully crafted spaces designed for upscale living and entertaining. The main-floor primary suite offers a spa-like retreat with a steam shower and spacious walk-in closet, ensuring your comfort. The upper level includes three more bedrooms, a media room, and heated bathroom floors for added convenience and luxury. The expansive basement is designed for both fun and productivity, featuring a gym, recreation room, two additional bedrooms, and a spacious office. Large windows throughout the home invite natural light, enhancing the elegant interior. Designed with the modern family in mind, this home includes a dog washing station, EV charger, extra-deep garages, and a large deck perfect for outdoor gatherings. Smart home technology and future-proof features make daily living easy and convenient. Braestone offers a true community experience with the joy of picking fresh produce from Braestone Farm and savouring maple syrup made at the community's sugar shack. Enjoy pond skating and explore the extensive trail system perfect for hiking or biking. Nearby golf, dining, and skiing provide endless adventure. Experience luxury country living where every detail is designed for comfort and elegance. (id:43988)
274 Peter Street E
Oro-Medonte, Ontario
SPACIOUS LIVING, IN-LAW POTENTIAL & 2 GARAGES ON A SPRAWLING 4.6-ACRE RETREAT! Tucked away on a serene and private 4.6-acre property surrounded by towering trees and scenic trails, this spacious 2-storey home offers an incredible opportunity to enjoy peace and privacy while staying conveniently close to Highway 400, parks, golf, and amenities. The landscaped grounds include a paved driveway, an attached double garage with heated floors, a detached single garage, an additional outbuilding, and two greenhouses, offering ample storage and versatility. A durable steel roof adds lasting value, while the bright, sun-filled interior boasts a unique layout and gleaming hardwood floors. The kitchen features ample cabinetry, built-in appliances, extended counter space, and large windows framing scenic views, flowing into an inviting living room with a wood-burning fireplace. A versatile upper loft offers a home office, lounge, or creative space flexibility. Upstairs, the primary suite features a 5-piece ensuite and walk-in closet, while two additional bedrooms include a private upper-level bedroom with its own ensuite. The finished basement offers a separate entrance, in-law suite potential, and a dedicated wood shop with workbenches, storage, and ample lighting for woodworking or DIY projects. A rare chance to own a private retreat with so much to offer, don’t miss out! (id:43988)
18 Carr Drive
Barrie, Ontario
Welcome to 18 Carr Drive, where quality and style meets affordability! Recent Upgrades include; a newly renovated 4-Piece Bathroom (2025), new A/C (2024), new Roof (2021), new Furnace (2019), new Water Softener (2020), Landscaped Side Yard with Pavers, River Rocks and Plants (2020). This 3 bedroom, 2.5 bathroom home is finished from top to bottom. Your bright Eat-In Kitchen with Pantry overlooks the beautiful, fully fenced backyard. Winter days can be spent relaxing in front of your fireplace or out enjoying the many activities Barrie has to offer. Close to ski hills, skating, parks, restaurants and shopping! Minutes to the highway or Go Station. Truly, a great place for you and your family to call HOME. **All measurements approximate and to be verified by the Buyer/Buyer's Agent (id:43988)
123 Isabella Drive
Orillia, Ontario
Discover the perfect balance of modern design and everyday comfort in this beautifully crafted bungalow. Thoughtfully designed with an open-concept layout, this home offers a seamless flow between living spaces, ideal for both relaxation and entertaining. Step inside and be greeted by an abundance of natural light streaming through the oversized windows, creating a bright and airy ambiance throughout. The spacious living and dining areas provide a welcoming setting for family gatherings or quiet evenings at home. The heart of this home is the chef-inspired kitchen, featuring top-of-the-line stainless steel appliances, sleek countertops, and a generously sized island perfect for meal prep, casual dining, or entertaining guests. Every detail has been carefully considered to provide both style and functionality. The primary bedroom is a peaceful retreat, offering ample closet space and easy access to a modern, spa-like ensuite bath. Two additional bedrooms provide plenty of space for family, guests, or even a dedicated home office. With two full bathrooms, everyone can enjoy added convenience and privacy. Plus, with no carpet throughout the home, cleaning is a breeze while maintaining a sleek and contemporary aesthetic. Please note: The walkout basement is not included in the list price. Tenant will be responsible for snow removal and grass cutting as well utilities payment (id:43988)
123 Isabella Drive W
Orillia, Ontario
Discover the perfect balance of modern design and everyday comfort in this beautifully crafted bungalow. Thoughtfully designed with an open-concept layout, this home offers a seamless flow between living spaces, ideal for both relaxation and entertaining. Step inside and be greeted by an abundance of natural light streaming through the oversized windows, creating a bright and airy ambiance throughout. The spacious living and dining areas provide a welcoming setting for family gatherings or quiet evenings at home. The heart of this home is the chef-inspired kitchen, featuring top-of-the-line stainless steel appliances, sleek countertops, and a generously sized island perfect for meal prep, casual dining, or entertaining guests. Every detail has been carefully considered to provide both style and functionality. The primary bedroom is a peaceful retreat, offering ample closet space and easy access to a modern, spa-like ensuite bath. Two additional bedrooms provide plenty of space for family, guests, or even a dedicated home office. With two full bathrooms, everyone can enjoy added convenience and privacy. Plus, with no carpet throughout the home, cleaning is a breeze while maintaining a sleek and contemporary aesthetic. Please note: The walkout basement is not included in the list price. Tenant will be responsible for snow removal and grass cutting as well utilities payment (id:43988)
35 Pine Park Boulevard
Everett, Ontario
Nestled on a spacious 246.71x136.97 ft lot, this all-brick raised bungalow offers the perfect blend of privacy, functionality, and charm. The property backs onto a forested area, providing a peaceful and picturesque backdrop with no rear neighbors.Whether you're sipping coffee on the back deck or tending to the garden, the tranquil surroundings make this home a true retreat from the everyday hustle.Inside, the main level is bright and inviting, featuring two well-sized bedrooms. The primary suite includes a 3-piece ensuite, while the second bedroom is conveniently located next to a 4-piece bathroom, making it ideal for family or guests. The open-concept living and dining areas offer a seamless flow, with large windows that bring in plenty of natural light and beautiful views of the backyard and woods.The fully finished lower level extends the living space, providing incredible versatility. It features two additional bedrooms, an updated 3-piece bathroom, and a spacious rec room with a cozy woodstoveperfect for relaxing on chilly evenings. This level also includes a separate walk-up entrance through a boot room, leading directly into the oversized 3-car garage. With its layout and private access, the lower level offers great potential for an in-law suite.The garage is a dream for hobbyists and car enthusiasts, featuring a dedicated workshop and a rear garage door that provides easy access to the backyard. Whether you need extra storage, a workspace, or a place to keep outdoor equipment, this garage delivers.Situated in one of Everetts most desirable locations, this home offers a rare opportunity to enjoy space, privacy, and convenience while being close to local amenities, parks, and schools. (id:43988)
56 Sagewood Avenue
Barrie, Ontario
Don’t miss this opportunity to personalize the finishes of this under-construction home! Welcome to The Georgian Model, a spacious semi-detached home in one of Barrie’s most sought-after new communities. Located just minutes from Costco and Park Place Shopping Centre, this prime location is a commuter’s dream—only three minutes from Barrie South GO with seamless access to Highway 400. Built by award-winning Deer Creek Fine Homes, a builder known for prioritizing quality over quantity, this thoughtfully designed home features exceptional craftsmanship and attention to detail. The Georgian Model is a popular choice for first-time homebuyers, young families, and investors, offering three spacious bedrooms and two-and-a-half baths. Highlights include an open-concept living space with hardwood flooring, a spacious kitchen with a highly functional island, a second-floor laundry room, and extra-tall windows with transom finishes, enhancing both design appeal and natural light. This price includes $20,000 in premium builder upgrades, featuring solid-surface kitchen countertops, oak stairs, hardwood in the upstairs hallway, extra pot lights, and a separate side entrance—offering exciting potential for additional rental income. With completion set for May 2025, you still have time to select from the builder’s variety of elegant and modern finishes. Now is a prime time to invest in new construction, as recent rate cuts have boosted buyer purchasing power, and extended amortization options for new builds can help to lower monthly mortgage payments. Ask about flexible down payment options and limited-time builder incentives. Located in a family-friendly neighborhood within walking distance to schools and just 10 minutes from downtown Barrie’s waterfront shops and restaurants, this home blends urban convenience with small-town charm. Secure your opportunity to make this home uniquely yours—book a viewing today! (id:43988)
119 Albert Street S
Orillia, Ontario
Investors dream!!! building permit approved for a legal duplex. Situated On A Large Lot (48 Ft X 165 Ft). Tons Of Parking Up To 8 Cars! Updated Kitchens X 2 (2020), Updated Washrooms X 2 (2020), Updated Flooring (2020), Updated Windows And Roof Shingles. Orillia Has Short Term Rental Supply Giving Investors An Opportunity To Capitalize On Strong Market Rents! Near The Beach, Hospital, Park, Stores & Much More! (id:43988)
62 Jessica Drive
Barrie (Painswick South), Ontario
Stunning One-Of-A-Kind Extended Family Home Nestled In A Quiet Neighborhood. This Beautiful Two-Story Home Has A Living Space Of 3,974 Sq. Ft. And 9-Foot Ceiling Height On The Main Floor, $$$ Spent On Upgrades. The Kitchen Features Quartz Countertops And Stainless Steel Appliances. The Home Also Boasts New Hardwood Flooring, Upgraded Bathrooms, Fresh Paint Throughout, And Much More! The Finished Two-Bedroom Walkout Basement Apartment, With A Separate Entrance From The Side And Backyard, Includes A Separate Kitchen And Laundry. This Space Is Perfect For Multi-Generational Living Or Extra Income. Great Location And Conveniently Located Near A Library, School, Shopping Center, GO Train Station, Highway, And The Shore, Yet It Enjoys A Tranquil Neighborhood Ambiance. New Hardwood Flooring, Renovated All Bathrooms, All Portlights, Kitchen With A New Quartz Countertop And Backsplash, New Stairs, New Deck. (id:43988)
150 Dunlop Street E Unit# 1003
Barrie, Ontario
Enjoy breathtaking 10th-floor views of Kempenfelt Bay from this stunning 1-bedroom + office space suite in the sought-after Bayshore Landing condos in downtown Barrie. This bright, open-concept unit features a modern kitchen with white cabinetry, a spacious living and dining area, and Hunter Douglas blinds throughout. The suite also includes in-suite laundry with a nearly new Samsung washer and dryer (2 years old). Residents enjoy top-tier amenities, including a recently renovated (less than a year ago) indoor pool and hot tub, a sauna, gym, party room, and a fully accessible building. One underground parking space and an owned storage locker are included. Condo fees cover heat, hydro, water, and central air conditioning.Pets allowed with restrictions (id:43988)
705 Mika Street
Innisfil, Ontario
NEWLY BUILT 4-BEDROOM HOME WITH MODERN FINISHES & A PRIME LOCATION! Expertly crafted by Mattamy Homes, this never-lived-in 2-storey detached home showcases top-tier craftsmanship, modern finishes and thoughtful design. A covered front porch and elegant double-door entry create a grand first impression, leading into a sun-filled, spacious interior with a flowing, open-concept layout. The stylish kitchen boasts granite counters, a large island with breakfast bar seating and ample storage, seamlessly connecting to the bright breakfast area with a walkout and the cozy great room with a fireplace, perfect for relaxed evenings. Upstairs, you’ll find four generous bedrooms, including a luxurious primary suite with a private ensuite, while three of the bedrooms feature walk-in closets for ample storage. A versatile upper-level family room offers additional living space, ideal for a home office or playroom. Beautiful hardwood flooring extends throughout both levels with no carpet, adding warmth and sophistication. The unspoiled basement offers endless potential for customization, while a double-car garage with an easy-access mudroom enhances everyday convenience. Ideally located minutes from Lake Simcoe, Innisfil Beach Park, golf courses, schools and Highway 400, with easy access to the South Barrie GO Station, this exceptional #HomeToStay is ready to impress! (id:43988)

