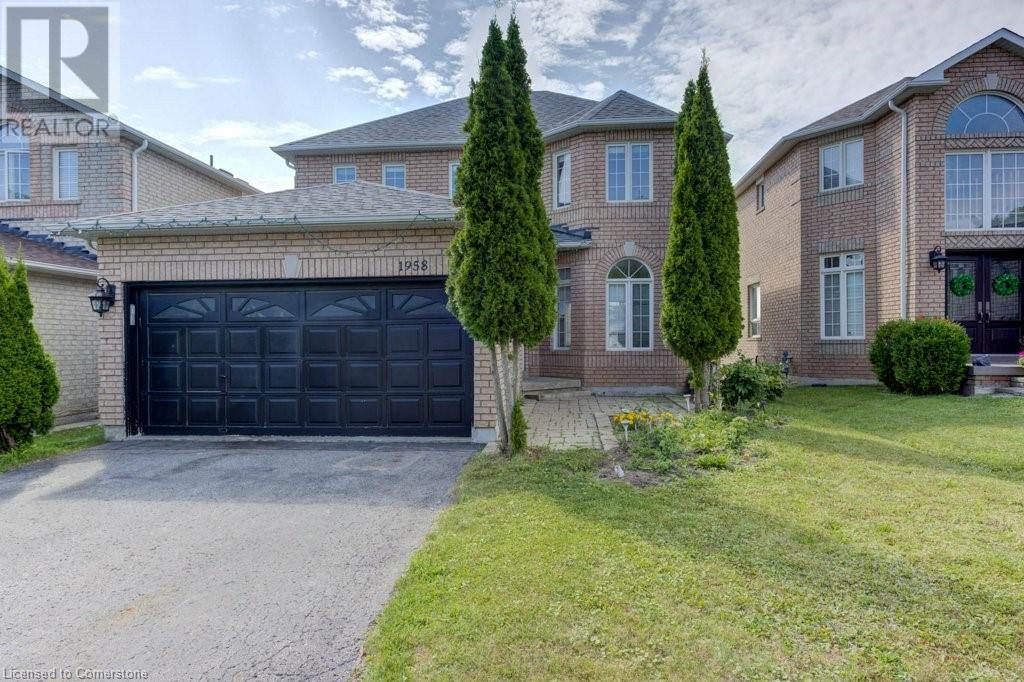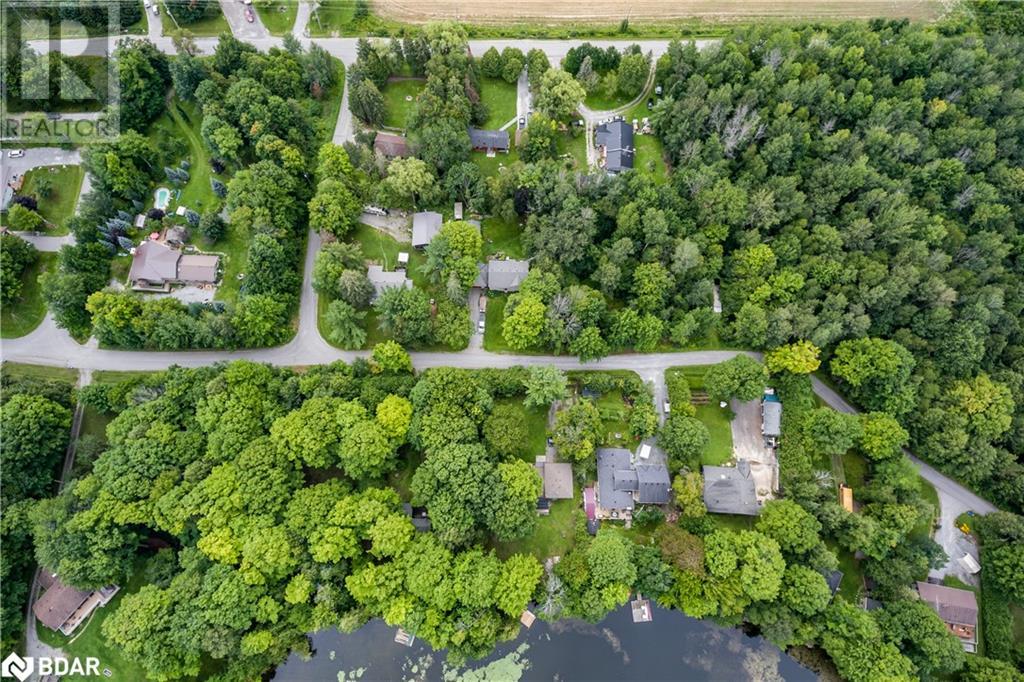
Listings
1958 Romina Court
Innisfil (Alcona), Ontario
Welcome to 1958 Romina Court, a beautifully renovated 4-bedroom, 4-bathroom home that blends modern elegance with comfortable living. Located in a highly sought-after neighborhood, this property offers convenient access to beautiful beaches, top-rated schools, and easy commutes via Highway 400. Step inside to discover a home adorned with many upgrades, from the sleek stone kitchen counters and contemporary pot lights to the stainless steel appliances and rich hardwood floors that flow seamlessly throughout. The fully finished walk-out basement, with its high-end finishes, provides a versatile space perfect for a family room, home office, or guest suite. The expansive backyard, with ample space for a pool, offers endless possibilities for outdoor relaxation and entertaining, making this home an ideal retreat for those who appreciate both style and functionality. (id:43988)
1958 Romina Court
Innisfil, Ontario
Welcome to 1958 Romina Court, a beautifully renovated 4-bedroom, 4-bathroom home that blends modern elegance with comfortable living. Located in a highly sought-after neighborhood, this property offers convenient access to beautiful beaches, top-rated schools, and easy commutes via Highway 400. Step inside to discover a home adorned with many upgrades, from the sleek stone kitchen counters and contemporary pot lights to the stainless steel appliances and rich hardwood floors that flow seamlessly throughout. The fully finished walk-out basement, with its high-end finishes, provides a versatile space perfect for a family room, home office, or guest suite. The expansive backyard, with ample space for a pool, offers endless possibilities for outdoor relaxation and entertaining, making this home an ideal retreat for those who appreciate both style and functionality. (id:43988)
6072 5th Side Road
Innisfil, Ontario
Great location for commuters or retires who want easy access to Hwy 400, Shopping and amenities yet country living in a gorgeous 3+ acre setting. Well Built (plywood/engineered floor trusses) 3200 Sq. Ft. of space up & down. Perfect in-law set up with access from garage walk down and rear entrance into Rec Room. Main Floor large Kitchen & Open Concept Living Room. Walk-out to refinished O/S with gorgeous view. Inground heated pool & hot tub for relaxing or gatherings. Heated (wood stove) garage with access to main floor & basement. Rear Master bedroom with 4pc Ensuite. 2 other main floor bedrooms. Hardwood T/Out main floor level. Large Laundry room in basement. 4th Bdrm, 3pc & Kitchen ((just needs stove) combined with Huge Rec Room Area. Used for in-laws. 25k spent on long driveway (lots of parking for guests or toys). Newer front door & garage doors. Great layout and setting. Minutes to Cookstown/400/Barrie. Flexible closing. GPS sometimes will show other locations(close to COOKSTOWN!) New Pool Liner being installed. (id:43988)
1662 Penley Road
Severn, Ontario
What an amazing Location! This property boasts a Fantastic 10.5 acres at the corner of Highway 11 and Penley Road in Orillia. Also a second entrance that backs on to Division Road. Detached House, 3 Beds, 1 Bath. Currently Tenanted. Excellent trails, snowmobiles, ATV etc. Plenty room to play and enjoy. Build/Development potential. Close to all amenities. **** EXTRAS **** Stove, Fridge, microwave, washer & Dryer. Detached House. Tenanted. Income property. Close to all amenities. Build, develop potential. (id:43988)
Lot 12 Shier Avenue
Brock (Beaverton), Ontario
Incredible opportunity to build your dream Oasis with deeded water access! This expansive 100' X 150' property is sure to check all of your boxes. Located in a sought after family friendly waterfront community on a quiet cul-de-sac. Conveniently Located just off of HWY 48 for easy commuting to the GTA. This property is situated on a municipally maintained road with Hydro at the Lot line. (id:43988)
Lot 12 Shier Avenue
Brock, Ontario
Incredible opportunity to build your dream Oasis with deeded water access! This expansive 100' X 150' property is sure to check all of your boxes. Located in a sought after family friendly waterfront community on a quiet cul-de-sac. Conveniently Located just off of HWY 48 for easy commuting to the GTA. This property is situated on a municipally maintained road with Hydro at the Lot line. (id:43988)
1054 Lawson Road
Tiny, Ontario
CLEAN COZY and CHARMING!!! is the only way to describe this totally renovated, 600 sq. ft. , 2 bedroom apartment located in a quiet setting, a short walk to waters edge in Woodland Beach. This property is an ideal fit for a retired couple or single renter(s), or a full time working individual(s) on a limited budget or a family with a child just starting out. The apartment comes fully furnished including pots, pans, utensils and flatware, plus all utilities heat, hydro, cable TV and internet are included in the rental amount. This is a no pet, non smoking rental. (id:43988)
11 Sokil Boulevard
Oro-Medonte (Hawkestone), Ontario
Live here as a full-time residence, or keep it as a weekend getaway, just 120 km from Toronto. Situated on Lake Simcoe, located just 10 minutes from Barrie and Orillia, this home is within walking distance of the Ukrainian National Federation grounds, a private members' Beach, government docks, and Hawkestone Yacht Club, offering the perfect blend of tranquility and urban convenience. **** EXTRAS **** Fridge, Stove, Washer, Napoleon Wood Fireplace, Central Vacuum, Owned Hot Water Tank. (id:43988)
119 Wendake Road
Tiny, Ontario
Situated within a short stroll from the sandy beaches of Georgian Bay, in the most desired part of Tiny, this 3 bedroom, 4 bathroom, home offers an enticing combination of elegant design and beachside living. The open concept main floor showcases vaulted ceilings, pot lights, wide plank flooring and floor to ceiling windows. Natural light reaches every area, making the entire home warm and inviting. The stunning custom kitchen features Quartz countertops, glass backsplash, custom pull outs and pendant lighting that accentuates the amazing sized islandperfect for both cooking and entertaining. Equipped with high end stainless steel appliances, including 6 burner gas stove, dishwasher, French door fridge and built-in microwave, this kitchen is a dream. The open concept layout flows into the living room which is focused around a cozy gas fireplace, ideal for chilly evenings or intimate gatherings. The main floor primary suite is a sanctuary of comfort, complete with an oversized walk-in closet and a lavish 5PC ensuite with walk-in glass shower, double sinks and soaker tub. The second floor loft space offers two bedrooms and a 4PC bathroom. The lower level unfolds as a versatile open space, offering a walkout to the yard and two offices that could double as potential extra bedrooms. The convenience of an attached heated 2-car deep garage (1000sqft) with a drive-through feature with an option for another shop to be built in the back. There is the possibility of 2 additional bedrooms upstairs. The exterior complements the interior's look, with a large circular, paved driveway with parking for 10 and a back deck with a glass railing, which offers an ideal spot for outdoor relaxation and entertainment. Other features include: main floor laundry with custom cabinets and lots of storage, exterior soffit lighting, wired for cameras, water softener, c/vac, shed, chair lift, inside entry to garage. Come live out your dream and live the beach life. (id:43988)
119 Wendake Road
Tiny, Ontario
Situated within a short stroll from the sandy beaches of Georgian Bay, in the most desired part of Tiny, this 3 bedroom, 4 bathroom, home offers an enticing combination of elegant design and beachside living. The open concept main floor showcases vaulted ceilings, pot lights, wide plank flooring and floor to ceiling windows. Natural light reaches every area, making the entire home warm and inviting. The stunning custom kitchen features Quartz countertops, glass backsplash, custom pull outs and pendant lighting that accentuates the amazing sized island—perfect for both cooking and entertaining. Equipped with high end stainless steel appliances, including 6 burner gas stove, dishwasher, French door fridge and built-in microwave, this kitchen is a dream. The open concept layout flows into the living room which is focused around a cozy gas fireplace, ideal for chilly evenings or intimate gatherings. The main floor primary suite is a sanctuary of comfort, complete with an oversized walk-in closet and a lavish 5PC ensuite with walk-in glass shower, double sinks and soaker tub. The second floor loft space offers two bedrooms and a 4PC bathroom. The lower level unfolds as a versatile open space, offering a walkout to the yard and two offices that could double as potential extra bedrooms. The convenience of an attached heated 2-car deep garage (1000sqft) with a drive-through feature with an option for another shop to be built in the back. There is the possibility of 2 additional bedrooms upstairs. The exterior complements the interior's look, with a large circular, paved driveway with parking for 10 and a back deck with a glass railing, which offers an ideal spot for outdoor relaxation and entertainment. Other features include: main floor laundry with custom cabinets and lots of storage, exterior soffit lighting, wired for cameras, water softener, c/vac, shed, chair lift, inside entry to garage. Come live out your dream and live the beach life. (id:43988)
297 Beach Road
Innisfil, Ontario
BEAUTIFUL WATERFRONT PROPERTY IN INNISFIL! Immaculate 3 Bed | 1 Bath | Approx 1054 Sqft Home/Cottage In The Sought-After Village Of Gilford. Spacious Entryway/Foyer. Updated Full Bathroom. Big Eat-In Kitchen w/Newer Flooring + Ample Cabinetry & Counter Space. Open Concept Living/Dining Room Features A Natural Gas Stone Fireplace & Breathtaking Views Of Cooks Bay! Covered Front Porch & Back Patio. Oversized 1 1/2 Detached Garage. Bonus Bunkie/Storage Shed. Boat Dock. Private Tree-Lined Property Close To Marinas, Beaches, Parks, Golfing, Outlet Mall & Highway 400. Just 35 Minutes To GTA. Meticulously Maintained & Loved Since Day One. EXCELLENT OPPORTUNITY! (id:43988)
102 - 27 Peter Street N
Orillia, Ontario
This historic fire hall building has been converted to 8 Luxury, Boutique Style units, occupied by a mix of professionals, both working and retired. The highly desirable location delivers the upscale, urban lifestyle a city dweller has come to expect. Located in Orillia's downtown core, close to shopping, dining, live entertainment, a vibrant art scene and many festivals. This is THE place to be if you want to experience living an upscale lifestyle with the added convenience of renting within walking distance to the waterfront and marina. You will be blown away by the charm and unique character of the interior of the building, with it's high ceilings and brick walls, giving off LOFT style vibes! The newly built units were designed to feel light and airy, using neutral colours, matt black accents and luxury vinyl plank flooring. Pot lights, white shaker style kitchen cabinets, black matte accents, heated floor in the bathroom and 10 foot ceilings are all highlights that set the bar high for this urban apartment. The Builder used sound proofing material to increase privacy. Separately metered hydro and water, along with individual heat controls for each unit. Working on Green certification,has low Carbon Footprint. Laundry on site, coin operated. Main building entrance includes security system and cameras. THIS IS a NON SMOKING Building! (Parking options include paid on site parking or free off site parking. Ask your agent for more details).Includes apartment, full sized refrigerator, oven, dishwasher and microwave. High Speed Internet included. Value of one month's rent discount can be amortized over 12 months or used for 1st month for qualified applicants. **** EXTRAS **** High Speed Internet, Quartz Counter, Heated Bathroom Floors, , Pot Lights, Luxury Vinyl Plank Floors, Security Entrance & Cameras, 10ft Ceilings, Individual Metered Hydro/Water, Separately Controlled Thermostats (id:43988)
















