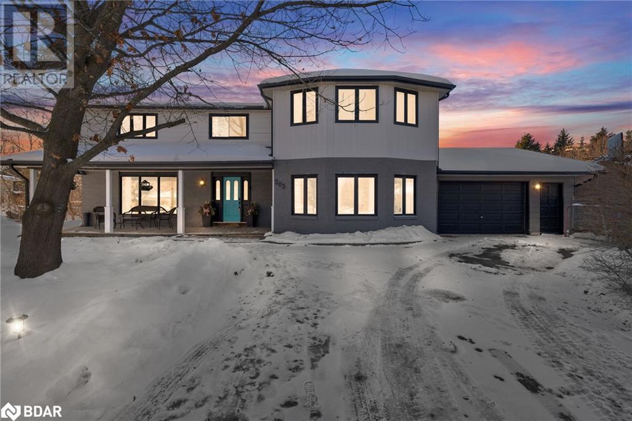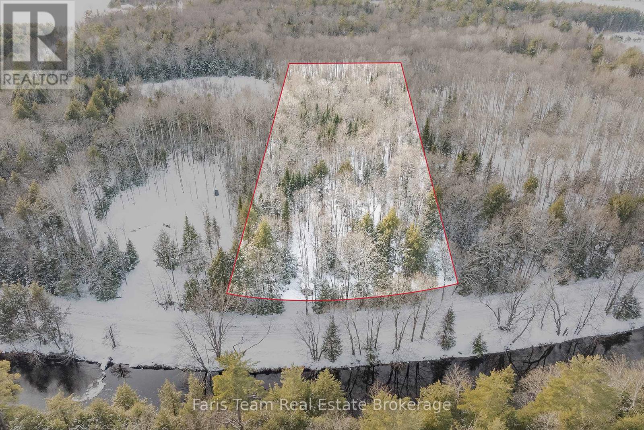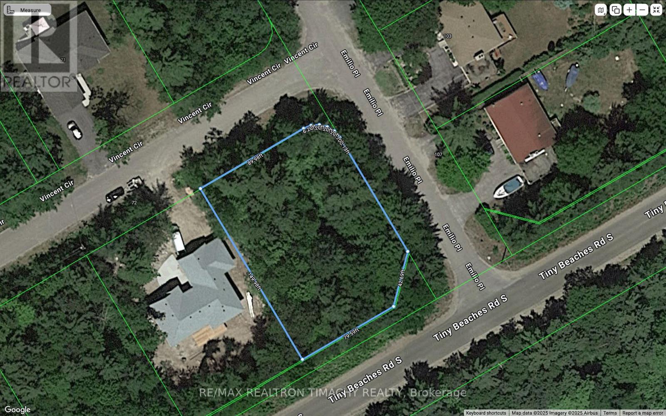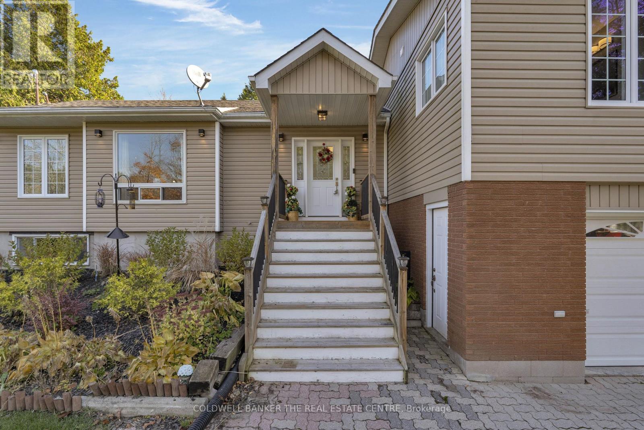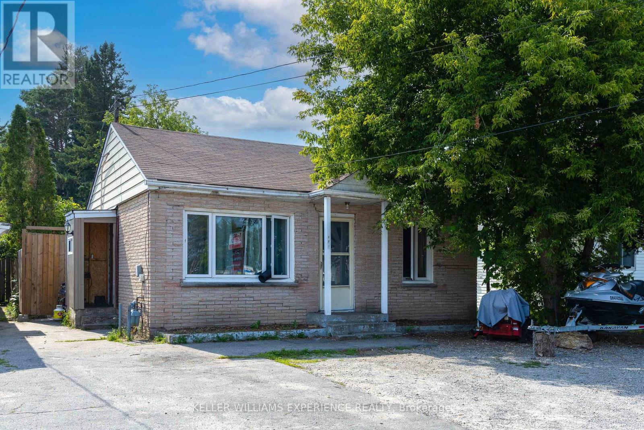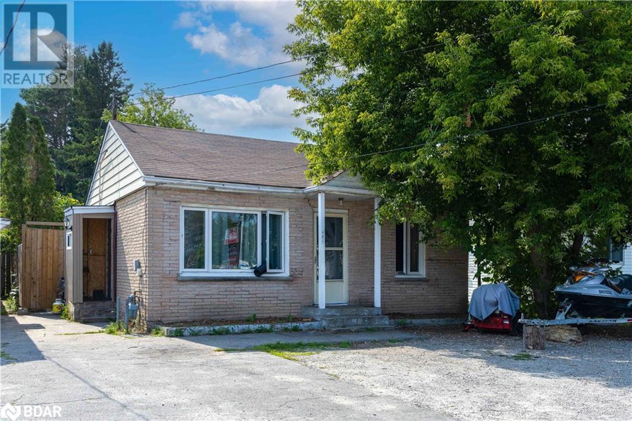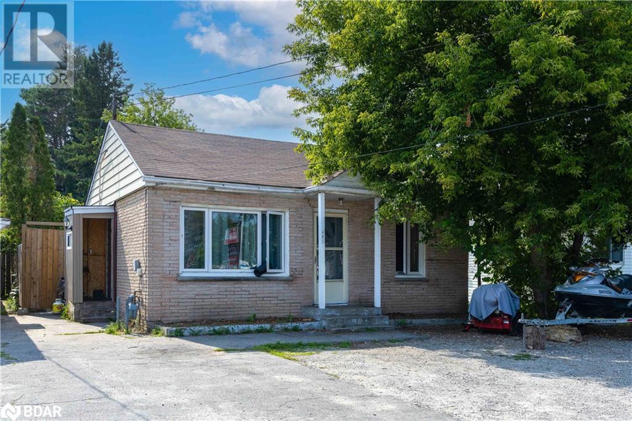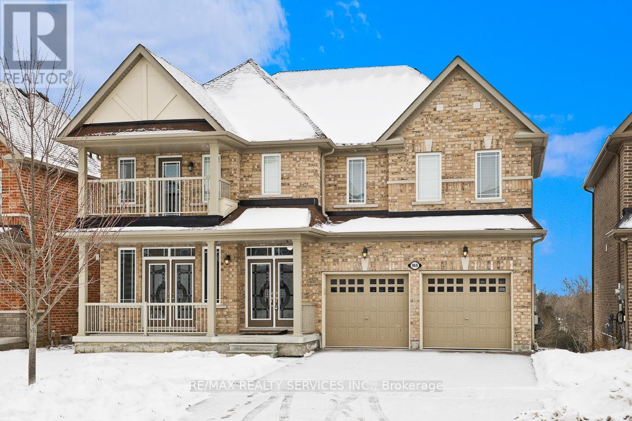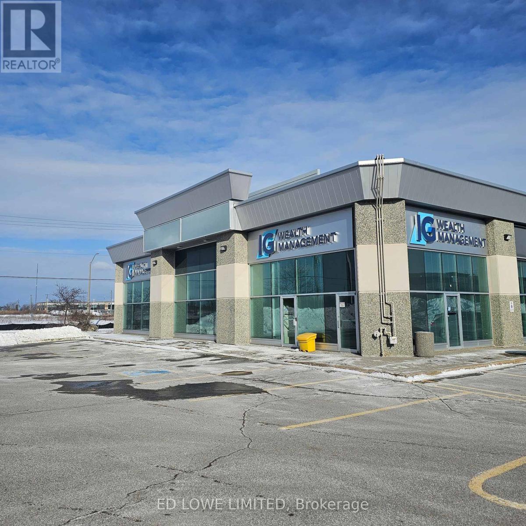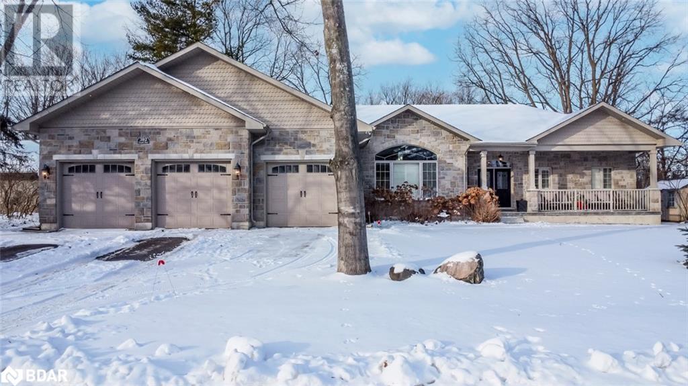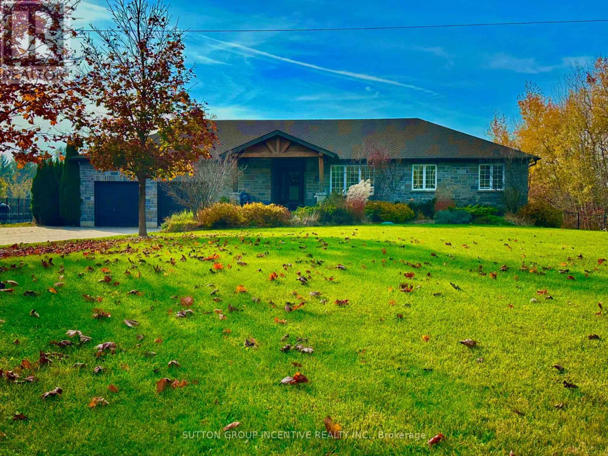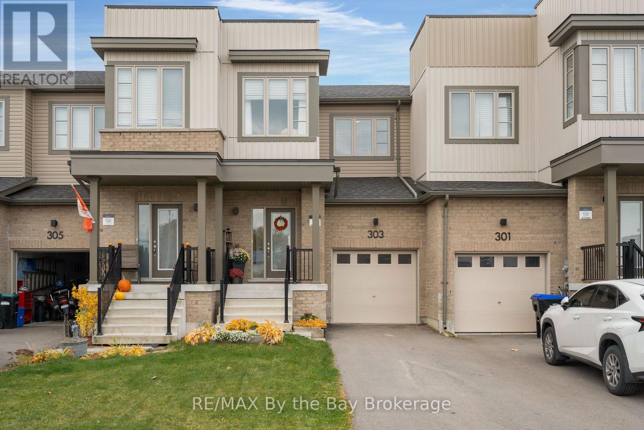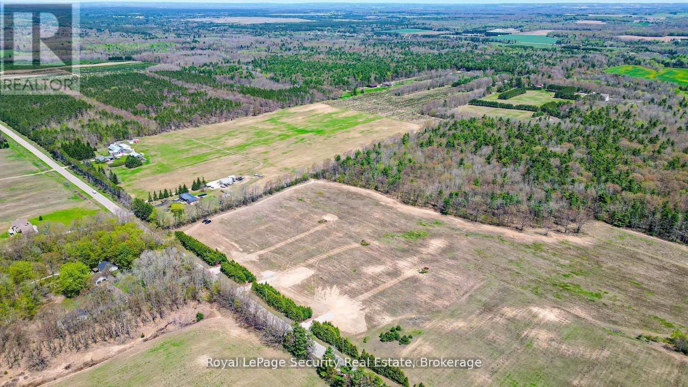
Listings
2119 South Orr Lake Road
Springwater, Ontario
Welcome to this Custom Built Family Home, Situated On A Private Treed Lot Close To Orr Lake With Water Access. 1390Sqft Garage/Shop With 13Ft Ceilings, Heating And Oversized Doors Perfect For A Boat, Cars And All The Toys. Open Concept Layout With Sleek Modern Touches Throughout. Master Bedroom With Spa-Like Ensuite And 2 Additional Bedrooms. Enjoy a peaceful, quiet neighborhood away from city traffic, surrounded by beautiful nature. Perfect for those seeking a serene retreat with easy access to water and outdoor recreation. No Detail Has Been Missed! Move In Ready. (id:43988)
13 Queen Street Unit# 6
Barrie, Ontario
This affordable 2-bedroom apartment at 13 Queen Street offers great value with two spacious bedrooms and two parking spots. Located in a prime area, you'll have easy access to shopping, dining, public transit, and more. The building is well-maintained, and the apartment provides plenty of natural light and a comfortable living space. With a lower lease price and a convenient location. Water and hydro included. (id:43988)
203 Camilla Crescent
Thornton, Ontario
Welcome To The Highly Sought Out Town Of Thornton Where You Will Discover This Beautiful FIVE Bedrooms, 2 Full Bathrooms, Fully Finished, Carpet-Free, 2-Storey Home. Finding A Home With All 5 Bedrooms On The Second Level Does Not Happen Often! The Moment You Enter The Front Door, You Will Be Greeted With A Warm, Inviting Main Floor Offering Updated Engineered Hardwood Flooring, A Massive Separate Dining Room, Large Family Room And 2 Walk-Outs To The Backyard Patio Featuring A Gas Hook-Up For BBQ, Hot Tub, And Expansive Backyard. Upstairs You Will Find New Laminate Flooring, FIVE Bedrooms Including A HUGE Primary Bedroom Featuring His & Her Closets As Well As A Walk-Out To The Generous Sized Balcony (With Electricity!) Overlooking Your Backyard Oasis. Outside, You Will Enjoy Your Private Retreat Featuring A 20x40 Heated Inground Pool, Pool Shed With Sauna & Ample Seating Area For Entertaining. You Will Also Enjoy The Beautifully Fully Finished Lower Level Offering Tons Of Additional Space For Both Entertainment & Family Fun. The Luxury Of The Heated Garage Also Offers You Access To The Backyard For Added Convenience. TONS Of Updates Both Inside & Outside Leaves You Much Peace Of Mind - Furnace/AC (2016). Gas Line To Pool & Pool Heater Added (2017). Shingles Replaced (2021). New Pool Liner, Skimmer, Inground Pool Steps & New Water Lines Around Pool (2020). Pool Pump Replaced (2022). New Flooring Top To Bottom; Main Floor (2021), Second Level (2023), Lower Level (2018). Pot Lights Added Lower Level (2018). New Sump Pump (2022). New Interior Stairs & Railing (2024). Attic-Upgraded Insulation R-60 (2025). Exterior Of Property Professionally Cleaned & Painted (2022). Thornton Offers A Superior Location Perfect For Any Family, With Quick Access To Highway 400 & Minutes To Barrie! This Stunning Home Is Ready To Welcome You! (id:43988)
36 Hunter Avenue
Tay (Victoria Harbour), Ontario
Welcome to 36 Hunter Avenue, a stunning 3-year-old, all-brick bungalow nestled on a desirable corner lot in beautiful Victoria Harbour. This fully finished home offers an inviting open-concept layout, perfect for modern living. The main level features two spacious bedrooms, two bathrooms, and a bright and airy living space ideal for relaxing or entertaining. The fully finished basement adds incredible value with two additional bedrooms, another bathroom, and a large recreation room, providing plenty of space for family and guests. Step outside to enjoy the two-tiered deck, perfect for outdoor dining and soaking in the serene surroundings. Located just minutes from picturesque Georgian Bay, this home offers a peaceful lifestyle with the convenience of nearby amenities. Don't miss your chance to make this charming property your own! (id:43988)
45 Prudhoe Terrace
Barrie, Ontario
Brand New, Never Lived In Stunning 6-Bedroom, 4.5-Bathroom Family Home! This spacious home offers over 3000 sq. ft. of open-concept living space, featuring hardwood floors throughout and zebra blinds on all windows. The main floor includes a versatile office/bedroom with an ensuite and closet, along with a gourmet kitchen complete with stainless steel appliances, a large pantry, and a breakfast area that opens to the backyard. Enjoy added convenience with a main floor laundry and mudroom. Upstairs, you'll find 5 additional generously sized bedrooms and bathrooms, including a master suite with a walk-in closet and a luxurious 5-piece ensuite with a glass shower and soaker tub. This home is ideal for large or growing families. Located in a community-friendly development, this move-in-ready home is close to schools, parks, shopping, and more! **EXTRAS** Taxes Not Yet Assessed. All info and Measurements as per builders spec, To Be Verified By Buyer And/Or Buyer Agent. Thank You For Showing! (id:43988)
17 Mcconkey Place
Barrie, Ontario
Location, Location, Location! Nestled on a family-friendly court in the highly desirable Allandale neighborhood, this home offers the perfect balance of nature and convenience. Imagine watching your kids play in McConkey Park, directly behind your property, or taking leisurely walks along the trails of Lackies Bush, where you can enjoy the serene trout stream and lush surroundings. Families will love the walkable lifestyle this location provides. Walk your little ones to Assikinack Public School at the end of the street, while older kids can easily stroll to Allandale Rec Centre and Innisdale Secondary School. For commuters, the highway is just moments away, and shopping options abound nearby. This spacious 3-bedroom, 3-bathroom home is designed for family living. The main and second floors boast an open-concept layout, perfect for gathering and entertaining. The kitchen overlooks the cozy family room, which features a walkout to a private deck and a backyard that blends seamlessly with the parkland. A main-floor laundry room and powder room add to the convenience, while the living/dining room combination overlooks the welcoming foyer. Upstairs, retreat to three generously sized bedrooms, including a primary suite with its own ensuite. A 4-piece main bath completes the upper level. The basement offers even more space, featuring a large rec room with a floor-to-ceiling fireplace, a home office, a storage area, and a rough-in for an additional bathroom. With its unbeatable location and ample potential to make it your own, this home is the ideal setting for your family’s next chapter. Don’t miss out! (id:43988)
36 Shanty Bay Road
Barrie, Ontario
Quietly elegant Century Home in the Old East End of Barrie. Centered on a .57 acre lot with a recently built 24X38 shop/garage with a 10ft door to store all your toys / RV, boat/camper. The 3500 Sq Ft home has been renovated in the past 20 years & most recently a stunning Primary Bedroom & Bath & a Guest room with Ensuite Bath. Upgrade done in Modern Farmhouse style. The Primary Bdr boasts 2 walk in closets & leads to a large sundeck overlooking Kempenfelt Bay. The Sunroom has a southern exposure with Sunset & some Lake views without the Lake view taxes. The Home has 4 Gas fireplaces to enjoy cozy ambiance in each living area. Work from home in the office of your dreams with 3 windows & Gas Fireplace. Fully fenced in property giving it a private estate feeling. Minutes walking to Johnson Beach & Barrie Yacht Club with North Shore Trail right across the street. Bonus, high attic almost full size of the house can be finished nicely to add extra living space. Multi Residential Zoning possibility with Barrie rezoning plan. (id:43988)
17 Meadow Lane Unit# 7
Barrie, Ontario
Incredible opportunity to get into the market with such great value! Welcome to this beautifully updated 2-storey apartment condo, which combines modern style with everyday convenience. The open-concept layout offers a seamless flow between the bright living and dining areas, while large windows flood the space with natural light. From the dining room, step out onto the private wooden deck to take in some beautiful views and enjoy the fresh air with a cup of coffee. The updated kitchen is a chef's dream, featuring stainless steel appliances, luxurious quartz countertops, and an upgraded backsplash. The cozy living room is enhanced by an electric fireplace, creating a warm and inviting atmosphere for relaxation. Convenience is key with main floor laundry, updated appliances, and plenty of storage space. Upstairs, the oversized primary bedroom is a true retreat, complete with a massive walk-in closet that offers ample storage space. This room can easily be converted back into a two bedroom, adding flexibility to suit your needs, if you need a third bedroom. The fully upgraded bathroom is a standout, featuring quartz counters, elegant gold accents, and a rain shower head for a spa-like experience. Enjoy all the amazing amenities that this condo has, including the pool, gym, tennis court, party room and sauna! Located in a fantastic area, this condo is just minutes from the highway, shops, restaurants, and all essential amenities, making it the perfect place to call home.This beautifully designed, move-in ready condo won't last long so schedule your showing today! (id:43988)
10 Grosvenor Drive
Tiny, Ontario
Escape to this beautifully maintained 4-bedroom, 2-bathroom home, just steps from the sandy shores of Georgian Bay. With spacious bedrooms, a cozy eat-in kitchen featuring a sit-up bar, and a layout perfect for families or groups, this home blends comfort and practicality. Enjoy year-round relaxation whether its cozy winters or breezy summers and take advantage of the expansive 100x150 ft lot for outdoor fun. The attached garage offers secure parking and storage. Conveniently located near public beaches, parks, and just a short drive to local amenities this property is perfect for beach lovers and adventurers alike. Whether its your family home or a serene getaway, this is Tiny living at its finest! (id:43988)
7950 Kings River Road
Ramara, Ontario
Top 5 Reasons You Will Love This Property: 1) Stunning 2-acre, water-facing building lot with 165' of frontage, offering an idyllic setting for your future home or business 2) Fantastic opportunity awaiting just across from the Black River in Ramara Township, conveniently located on Highway 11, minutes to Washago Village, 20 minutes to Orillia and Gravenhurst, 40 minutes to Barrie, and only 90 minutes to Toronto 3) Nestled in a peaceful area, providing the best of both worlds with a serene, natural retreat providing easy access to conveniences like shopping, dining, and entertainment, plus a riverfront municipal road with year-round maintenance for worry-free winter access, and the added benefit of a roughed in driveway and partially cleared land 4) Enchanting atmosphere with a picturesque river and mature trees creating a waterfront haven perfect for camping, fishing, canoeing, and stargazing in pristine air quality 5) Flexible rural zoning delivering endless possibilities, from building a dream home to creating a bed and breakfast, kennel, greenhouse, small-scale business, or recreation centre, allowing your vision to thrive. Visit our website for more detailed information. (id:43988)
201 St Vincent Street
Barrie (Wellington), Ontario
Your Search Ends Here! Welcome To 201 St. Vincent Street! Newly Renovated & Tastefully Upgraded Bungalow, $$$, Just Move-In & Call Home! Two Separate Units, Perfect For An In-Law Suite Or Income Property! New ESA Approved Electrical & Plumbing Throughout, New Eaves & Fascia Exterior, Waterproofing, Roof (5 Years) Old, New Floors: Both Tiles & Vinyl, Basement Newly Renovated & Insulated, New Window Treatments & Recently Asphalted Driveway (2024), New Kitchen Appliances, New Staircase, Tastefully Painted. Highly Sought After Family Neighbourhood, Close To All Amenities, Great Schools, Georgian College, Barrie Waterfront, Commuting Routes. **EXTRAS** 2 Fridges, 2 Stoves, 2 Washers & 2 Dryers, Separate Entrance To Private Walk-Out In-Law Suite, New Window Coverings, Freshly Painted, New Electrical (ESA Approved), New Plumbing, New Bathrooms, 2 Newly Upgraded & Renovated Kitchens. (id:43988)
Lot 89 Vincent Circle
Tiny, Ontario
Beautiful , flat building lot for your dream cottage or residence in a well established neighbourhood in Bluewater Beach Neighbourhood . Wonderful Community, Walking distance to magnificent, sandy beach of Georgian Bay with shallow water access for the kids . Bluewater Beach is Sorrounded by protective dunes and it offers breathtaking sunsets daily .Endless beach walking , hiking , snowmobilling .Approx 10 min to Elmvale ,15 min to Wassaga Beach, 25 min to Midland and over an hr from Toronto. Don't wait . Invest in the land ownership with amazing location or build your dream home . **EXTRAS** Buyers To Do Their Own Due Diligence For Permits, Development charges. Bell High speed internet cable neighbourhood; gas,hydro, water at lot line . (id:43988)
114 Bayshore Drive
Ramara, Ontario
Stunning Waterfront Home in Bayshore Village. Your Dream Home/Cottage Awaits! Beautiful 3 + 1 bedroom, 2 full bath waterfront home with prime Lake Simcoe frontage and breathtaking views. This is the perfect blend of comfort and tranquility. Key Features: Expansive Lake Views through large windows, flooding the space with natural light. Spacious oversized deck, ideal for outdoor dining, entertaining, or simply enjoying the serene surroundings. Cozy indoor fireplace for those relaxing evenings. South-facing for sun-drenched days and stunning sunsets. this is more than a home, it's a lifestyle. Whether you're looking for a permanent residence or a weekend retreat, this beauty has it all. Book your showing today and experience the magic of Lake Simcoe living. This gem won't last long. **EXTRAS** Bayshore has a private pool, tennis/pickle ball court, golf,community area, at a cost of approx.$975/Year if wanted.Just 15 minutes to Orillia, Mariposa, Shopping, and Dining.Only 30 minutes to Horseshoe Valley for year-round recreation. (id:43988)
147 1 Line N
Oro-Medonte, Ontario
Beautiful updated raised bungalow close to Barrie. Open concept design with high end kitchen, quartz counters and breakfast bar is perfect for entertaining. This modern home has hardwood flooring throughout most of the main level and the propane fireplace in living room area gives a cozy feel. Extra large primary bedroom has a spacious spa like 5 pc ensuite with separate shower and soaker tub. Basement is completely finished with an additional bedroom, den and large Rec room for the family to enjoy. Furnace, A/C. Windows, doors and appliances are all less than 10 years old. New washer and dryer in the Laundry room. You will love all this home has to offer, country living minutes to all amenities. Two golf courses near by. Large back yard is fenced and tree lined offering privacy. Interlocking driveway is large enough for many vehicles and recreational items. This home is a must see!!! **EXTRAS** Hot Tub (id:43988)
2219 Webster Boulevard
Innisfil (Alcona), Ontario
Your Search Ends Here, it shines like a star in a prestigious and delighted neighborhood nested in No-Exit and Extra-Wide Street. Surrounded in Back and Side to natural reserved and protected green field, with full privacy all around, Walkout main floor to wide-open breath-taking view in backyard facing to evergreen woods, Stunning Well-maintained home in which beautifully upgraded. Massive lot size: frontage of 93.04 ft by 110 ft in depth. A high-quality custom-built kitchen with quartz countertop and massive island in which surrounded by solid wood soft-closed kitchen cabinets and high-end stainless-steel appliances. Pot lights throughout ceiling in all levels, Upgraded Hardwood Floor in main and Second floor. All windows are covered by California Shutters, all bedrooms come with newer closet organizers. Fully upgraded 4 Pcs bathroom with double sink in quarts countertop in upper floor and modern high-quality upgraded bathroom with frameless glass shower in main floor. Upgraded landscaping surrounding house and driveway with wide concrete stamp all around. Enjoy the unparallel everlasting view over the backyard and green field on a massive deck open from kitchen on second floor. Nestled in a desirable neighborhood close to schools, parks, shopping and restaurants. This hidden gem is waiting for you to be discovered and shine it to be so called a dream home. **EXTRAS** LOCATION is paramount in Buying , this exquisite HOME exemplifies that ideal. Gracefully situated near the lake in a distinguished, mature neighborhood, it offers an unparalleled blend of elegance and leisure. A truly unmissable opportunity (id:43988)
28 Dekker Street
Adjala-Tosorontio (Everett), Ontario
Welcome home! This stunning raised bungalow offers 3,600 sq. ft. of total living space, featuring a finished lower level that's ideal for multi-generational living, along with a spacious fenced yard perfect for the whole family. The open-concept design includes hardwood floors and a bright, updated kitchen with quartz countertops leading to the back deck that overlooks the pool. The home comprises three plus one bedrooms, three bathrooms, and two gas fireplaces, with convenient inside access from the garage. Recent updates include a shed (2016), roof (2017), furnace (2017), fridge, freezer, and range (2019), sandpoint well equipment (2020), pool heater (2022), and pool pump (2023). Additionally, the windows in the bedrooms, main bathroom, and basement bedroom have been replaced. (id:43988)
6 - 250 Bayview Drive
Barrie (400 East), Ontario
2000 s.f. (approx) of Industrial space in Barrie's busy south end. Storefront style unit. Easy access to Hwy 400. Plenty of parking. $13.00/s.f./yr & TMI $6.50/s.f./yr + HST, utilities. Annual escalations. (id:43988)
177 Mill Street
Essa (Angus), Ontario
C2 Core Commercial zoning this provides unique opportunity for 66 feet x 230 feet lot combined. Located on main street on Angus. Great Exposure next to retail plaza. Current home on the property allows for easier financing possibilities. Conveniently located just minutes from all amenities and close to Borden and Barrie, this property offers a wealth of possibilities. (id:43988)
177 Mill Street
Angus, Ontario
This charming bungalow, zoned C2 Core Commercial, is brimming with potential. Inside, you'll find bright and inviting living spaces, including a spacious kitchen, a large master bedroom, a comfortable second bedroom, and a 3-piece bathroom. The living room boasts a large window that floods the space with natural light. Outside, you can unwind in the expansive backyard, complete with two sheds for extra storage. Conveniently located just minutes from all amenities and close to Borden and Barrie, this property offers a wealth of possibilities (id:43988)
177 Mill Street
Angus, Ontario
C2 Core Commercial zoning this provides unique opportunity for 66 feet x 230 feet lot combined. Located on main street on Angus. Great Exposure next to retail plaza. Current home on the property allows for easier financing possibilities. Conveniently located just minutes from all amenities and close to Borden and Barrie, this property offers a wealth of possibilities. (id:43988)
969 Green Street
Innisfil (Lefroy), Ontario
LUXURY!! One of a kind house which is backing onto conservation area! Premium lot (50*132), With a Walkout Basement! Office on Main Level! 9Ft Ceilings, Open concept, Kitchen with Central Island Walk-out to a deck! Hardwood Main Level and Stairs, Iron Pickets, Granite Countertop, Balcony, S.S Appliances! Master bedroom features 5pc Ensuite with glass shower, 2 walk-in closets. Close to beach, HWY 400, Marina's, Parks! (id:43988)
138 Commerce Park Drive
Barrie (400 West), Ontario
9029 s.f. of excellently finished office space available Barrie's south end. Free standing building, accessible from Commerce Park Dr or Norris Dr. Building sits on the corner of the lot with excellent visibility and parking. Numerous offices, open work space, large boardroom, smaller meeting rooms, 3 washrooms, kitchenette. Close to Highway 400, shopping, restaurants, Galaxy Cinemas, Walmart, Sobeys etc. Tenants pay utilities. $17.00/s.f./yr & $6.00/s.f./yr TMI + HST. (id:43988)
30 Wagon Lane
Barrie, Ontario
Beautiful and Spacious Townhouse for Lease in Barrie. (id:43988)
5 - 40 Bell Farm Road
Barrie (Alliance), Ontario
2500 s.f. Industrial unit located in Barrie's north end just off of Hwy 400 on Bell Farm Road. Reception area, open area and washroom. 1 dock level door. Annual escalations. $13.00/s.f./yr & $5.33/s.f./yr TMI + HST (id:43988)
29 Koda Street
Barrie (Holly), Ontario
Rent This 1605 Sqft 3 Br 2.5 Wr Detached Home Situated In The Bear Creek Ridge Community Features Gorgeous Modern Kitchen W/Functional Island For Additional Counter Space & Dining, Quartz Countertop In Kitchen & All Bathrooms. Gas Fireplace, Oak Staircase, Hardwood, Blinds. Great Location, Close Proximity To Desired Schools And Hwy 400, Close To Go Station, Shopping Centre & Downtown Barrie & Waterfront. Walk-In Closet. Fenced Backyard. (id:43988)
392 Cox Mill Road
Barrie, Ontario
NEWLY REBUILT & RARELY OFFERED BARRIE WATERFRONT HOME ON APPROX AN ACRE WITH DIRECT ACCESS TO LAKE SIMCOE! Welcome to 392 Cox Mill Road. This luxurious waterfront retreat is nestled in a tranquil neighbourhood on sought-after Lake Simcoe. The approximately one-acre lot offers direct access to the lake, providing a serene backdrop for relaxation and recreation. Re-built in 2014 by ANT, the detached 3,631 finished sq ft ranch bungalow features modern elegance inside and out. With spacious rooms, contemporary finishes, and abundant natural light, the home creates an inviting atmosphere for family gatherings and entertaining. The main floor includes an open-concept design with 10 ft ceilings and 9 ft doors, blending the kitchen, family room, and dining area while also accommodating multigenerational living with the potential for a wheelchair-accessible in-law suite with a separate entrance. The fully finished basement adds versatility with an additional bedroom, home office, family room, and full bathroom, seamlessly connecting to the backyard through a patio door walkout. Car enthusiasts will appreciate the two driveways and three-car garage with epoxy flooring and mezzanine storage. Boating enthusiasts will delight in the private dock, offering direct access to Lake Simcoe's beauty. With maintenance services nearby, this #HomeToStay promises a lifestyle of luxury and convenience for those seeking waterfront living at its finest. (id:43988)
86 Appletree Lane
Barrie (Innis-Shore), Ontario
Rare opportunity to live in the corner unit of this 1 year old bungalow townhome with almost 1300 sq ft. worth of space all on one floor! 3 bedrooms and 2 full bathrooms with a very spacious primary bedroom with ensuite bathroom. 2 parking spots, plus plenty of visitor parking available. Extra long attached garage that can fit a car and room for storage, plus another covered parking spot included. Lots of natural light, windows and space with the advantage of being the end unit. Walking distance from the GO station, grocery stores and other amenities! (id:43988)
Upper - 1 Dunlop Street E
Barrie (City Centre), Ontario
Super location! Located at 5 points intersection. Upper Level, Highly visible property, across from 20+ story condo building. Walk and see the Waterfront and City Marina Docks. Two road frontages Dunlop St and Bayfield St. Central area commercial zoning. C1-1. (id:43988)
36 Stapleton Place
Barrie, Ontario
Welcome to 36 Stapleton Place, situated in the prestigious Princeton Woods neighborhood of South Barrie. This exceptional home is surrounded by nature’s beauty, with expansive forests, serene walking trails, and stately homes with immaculate landscaping. From the striking curb appeal to the elegantly appointed interiors, every detail has been meticulously chosen to create a residence of distinction. Boasting approximately 4,500 sq. ft. of finished living space, this home offers 4+1 bedrooms, 3.1 bathrooms, and a spacious 1,100 sq. ft. loft. The fully finished walkout basement features a separate entrance, making it perfect for an in-law suite or ideal for entertaining guests. Upon entering, you’ll immediately notice the pride of ownership reflected in every room. The kitchen is a standout, featuring custom cabinetry, a large pantry, and premium finishes. The main floor also includes a formal dining room, a home office, and a large living room anchored by a gas fireplace, all bathed in natural light from expansive windows. Upstairs, you’ll find four generously sized bedrooms, two full bathrooms, and plenty of storage space. A balcony overlooks the tranquil mature trees of Ardagh Bluffs, providing the perfect spot to unwind and enjoy the view. The exterior is equally impressive, with a concrete driveway for 6 vehicles, a double-car garage, and a stamped concreate patio. The private backyard offers a true retreat, featuring a sparkling pool, ample space for outdoor entertaining, and a quiet, peaceful atmosphere ideal for summer relaxation. This home is just a short drive to Highway 400, Barrie’s waterfront, and all major shopping and amenities. It’s the perfect combination of luxury, comfort, and convenience. Don’t miss out on the opportunity to make this beautiful property your own! (id:43988)
Lot 10 Maple Beach Road
Brock (Beaverton), Ontario
Vacant Building Lot Being Sold Under Power Of Sale, On An :"As Is" Where Is Basis (id:43988)
63 Ferris Lane
Barrie, Ontario
Do not miss this opportunity to get into the market!! Welcome to 63 Ferris Lane unit #J5 located off of Bayfield Street in Barrie's North end. This freshly painted, 3 bed, 2 bath condo is perfect for first time buyers or down sizers. Newer hardwood flooring on main and upper floor and laminate flooring in the basement makes this home move in ready. Decent sized bedrooms and plenty of light. No stress at the added expense of major appliances as this condo has a brand new owned furnace and A/C installed and owned in 2024. Also enjoy the luxury of a new dryer. The Second floor bathroom has been freshened up with new flooring and bath tub. Very close to amenities and shopping that you can walk to and very close to Barrie's downtown, highway 400, RVH hospital, schools and more!! Don't worry about exterior maintenance, internet, cable, or high water bills as these are also included in your fees. The perfect home waiting for you. (id:43988)
729-733 Essa Road
Barrie (Holly), Ontario
Approx. 0.68 acre of development opportunity for Mixed-use Residential & Commercial, Zoned C4 (SP-334) (H-78) General Commercial 'Two Properties Are Combined For Sale. Situated in a vibrant neighborhood with easy access to amenities, this is your chance to capitalize on Barrie's thriving real estate market..Buyers to complete their own due diligence. (id:43988)
7590 8th Line
Essa, Ontario
This home is for the most discerning buyer. This private oasis is conveniently located minutes from the city of Barrie, the hwy, shopping and many amenities and offers the peace, space and tranquility of an estate country home. Curb appeal starts from the treelined huge unistone driveway,inground sprinklers, manicured gardens,natural stone walkway and steps to the timber framed front entry and covered seating area. Step inside to a large, modern, open concept layout which includes foyer, living room, dining, kitchen with island area,3 bedrooms and 2 newly renovated full bathrooms(ensuite with in-floor heat & heated towel bar), all with high end finishes and bathed in natural light.The primary bedroom includes a walkout to private deck with hot tub. Step out to the back where this 2 acre, fully fenced, space screams entertainers delight. Here theres a free form, inground,saltwater pool with sheer descent waterfall, pool cabana with fridge, gazebo, massive interlock patio with amour stone, large deck enclosed by glass railing and a large outdoor fireplace. The garage is heated and can house 3 vehicles and has a separate entry into the completely finished basement with a wet bar, office/bdrm, 3rd bathroom, (in-law potential,) fitness area and a large rec.room with a stone surrounded fireplace with timber mantle, cabinets with live edge walnut tops perfect for movie nights. Come home and watch the sunrise on the front porch and the sunset from the deck, the patio, Hot tub or the pool. **EXTRAS** Fresh paint, new lux.vinyl floor basement, new basement bathroom vanity 2025, Roof 2022, ensuite & main bathrooms 2023, spray insulation 2022, furnace 2019, water heater 2019, pool heater 2023, pool liner 2020, hot tub 2022, generator 2020. (id:43988)
303 Atkinson Street
Clearview (Stayner), Ontario
Welcome Home To 303 Atkinson Street In Stayner. This Open Concept Home Offers 3 Bedrooms and 3 Bathrooms With 9 Ft. Smooth Ceilings Throughout Main Level. Beautiful Kitchen With Upgraded Breakfast Nook, Upgraded Backsplash, Pendant Lights and Built-In Microwave. Upgraded Pot Lights Throughout Living Room. Spacious Primary Bedroom With Walk-In Closet and Ensuite. Single Car Garage With Inside Entry. Walkout To Deck With Fully Fenced Backyard. Close Proximity To The New Arena and Library, Shopping, Medical Centre, Schools And Restaurants. Located on Public Transit And School Bus Route. 30 Minutes To Barrie, 20 Minutes To Angus, 10 Minutes To Wasaga Beach and 15 Minutes To Collingwood. (id:43988)
2677 Concession B Road
Ramara, Ontario
Welcome to Private Country Living Just Steps Away From the Shores of Lake Simcoe! This Raised Bungalow Offers 3 Bedrooms, 2 Bath's and a Partly Finished Basement That Is Drywalled & Insulated, Only Needs Your Finishing Touches on Ceilings and Flooring to be Complete! Large Primary Bedroom W/Walk In Closet & Cheater Ensuite Dr, Open Concept Living Rm & Kitchen W/Walk Out to Private Rear Yard, Many Recent Renos Including Newer Siding, Shingles, Windows Upstairs, Light Fixtures, Taps, Rear Deck, Furnace & CAC, All New S/S Appliances + Washer & Dryer, Gravel Drive, Grading Around House, Front Stoop & Freshly Painted, The List Goes On! Drilled Well, Oversized Septic System in case You Add More Bedrooms in Basement, Only 5 Mins to Beaverton & 5 Minutes to Brechin, Very Private, Farm Field Views Across the Road, Treed on Two Sides, Come & See Why Country Living is the Way to Go! (id:43988)
65 Welham Road
Barrie (400 East), Ontario
Modern A-Frame Industrial Building in Barrie, minutes from Hwy 400, on the corner of Hamilton & Welham Roads. Discover this exceptional 2-year-old industrial stand-alone building on a 1.78 AC lot offering a blend of functionality & modern design. Conveniently located in south central Barrie, this property provides approximately 31,630 SF of warehouse space and 2,760 SF of office space, totaling 34,390 SF of well-designed space, ideal for a variety of industrial uses within the GI zoning allowances. The warehouse features a spacious layout measuring 151' by 181' +/-, with 24' x 44' column spacing throughout and clear ceiling heights ranging from 32.5' at the peak to 22.6' at the sides. This space is equipped with 600-amp, 600-volt, three-phase power, housed in an separate and secure electrical room with exterior access. The warehouse includes bright LED lighting, 7 natural gas forced air units, a full wet pipe sprinkler system, security system wiring, 4 truck-level dock doors (12' x 12') with levelers, 6 man doors, and a dedicated shipping office and accessible washroom. Large windows provide ample natural light, enhancing the work environment while reducing costs. The main office area at the front of the building is bright and welcoming, featuring two separate access points and 11 parking spaces at the entrances. The layout includes a large reception area, a lunchroom with warehouse access, several private offices, a boardroom, and 3 accessible washrooms. The office is serviced by two dedicated natural gas-fired furnaces and two central air units, ensuring year-round comfort. Shared access off Welham Road with additional rear access from Hamilton Road. Shipping area designed for a large turning radius. Yard is partially fenced property for added security. MIT incl snow clearing, utilities are the responsibility of the tenant. Also listed for Lease - 75 Welham Road. Building available for sale, but only together with neighbouring building - 75 Welham Road. (id:43988)
720 Yonge Street Unit# 403
Barrie, Ontario
Lovely 2 bedroom, 2 bathroom condo in south end Barrie is ready to move in March 1st! Relax in your spacious primary suite with walk in closet and convenient 4 piece ensuite. The open concept living and dining area has ample room to live comfortably. In suite laundry, underground parking and walk out to your private balcony. This condo has it all! (id:43988)
56 Parklawn Boulevard
Brock (Beaverton), Ontario
Vacant Building Lot Being Sold Under Power Of Sale, on an As Is Where Is Basis (id:43988)
Lot 50 Thorah Park Boulevard
Brock (Beaverton), Ontario
Vacant Building Lot Being Sold Under Power Of Sale, on an As Is Where Is Basis (id:43988)
Upper - 206 Innisfil Street
Barrie (Sanford), Ontario
Renovated 2 bedroom apartment on upper main level with separate entrance, Bright and Spacious, 2 parking spots (tandem) in a fantastic location close to amenities, Highway 400, public transit and downtown Barrie waterfront. Updated modern kitchen with wood flooring throughout and lots of natural light. Ensuite laundry and move-in ready. **EXTRAS** Fridge, stove, washer and dryer, central air, 2 parking spots-Tandem, tenant pays 50% utilities. Included In Lease (id:43988)
6403 Concession Rd 3
Adjala-Tosorontio (Everett), Ontario
Beautiful clear building lot ready for your Dream Home. Sunrise / Sunset exposure, East facing, gorgeous forested backdrop. Private treed entrance with large driveways already installed. 1.6 Acres with 3 lots to choose from. Walkout elevation available. Paved road 8 minutes to town of Alliston or a few minutes to quaint town of Everett. Country living at it's best, steps to the Pine River where you can enjoy the Trout and Salmon runs every Spring and Fall or walk the Managed Forest literally steps away. Perfect sandy soil is great for building. Possible VTB (vendor take back) Mortgage available for easy financing. Building plans also available. **EXTRAS** 1 of 3 lots all 1.6 Acres (200 feet x 350 feet deep) Perfect Infill Building Lots for builders or families that would like to build and live next to each other! (id:43988)
6393 Concession Rd 3
Adjala-Tosorontio (Everett), Ontario
Beautiful clear building lot ready for your Dream Home. Sunrise / Sunset exposure, east facing, gorgeous forested backdrop. Private treed entrance with large driveways already installed. 1.6 Acres with 3 lots to choose from. Walkout elevation available. Paved road 8 minutes to town of Alliston or a few minutes to quaint town oof Everett. Country living at it's best, steps to the Pine River where you can enjoy the Trout and Salmon runs every Spring and Fall or walk the managed Forest literally steps away. Perfect sandy soil is great for building. Possible VTB (vendor take back) Mortgage available for easy financing. Building plans also available. **EXTRAS** 1 of 3 lots all 1.6 Acres (200 feet x 350 feet deep) Perfect Infill building lots for builders or families that would like to build and live next to each other! (id:43988)
Unit G - 505 Bryne Drive
Barrie (400 West), Ontario
Bright end unit located within a busy Plaza in Barrie's South End. High traffic visibility and close to Hwy. 400. Ample natural light from large side wall windows. Unit is attractively refurbished with a new washroom being installed. Listing Representative is a Shareholder in the Landlord Corporation. (id:43988)
278 Anne Street N
Barrie (Letitia Heights), Ontario
Investment Opportunity or Perfect Family Home: Legal Duplex in Barrie. Welcome to 278 Anne Street, a versatile and well-maintained legal duplex in one of Barrie's most desirable neighborhoods. This property offers an exceptional investment opportunity or a perfect solution for those seeking a home with additional rental income. Featuring two separate, fully tenanted units, this property is an existing cash-flowing asset. Each unit has a private entrance, ensuring privacy and convenience for residents. The upper unit and lower unit both have their own laundry and own parking spaces. Upper Unit: Spacious and bright, featuring a large living area and well-sized bedrooms. The upper unit has abundant natural light and is designed well for a family. Lower Unit: Similarly, this unit includes a large size family room, a fully equipped kitchen, and comfortable bedrooms. It provides a welcoming space with functional design and modern amenities. The property also includes a private backyard area, perfect for outdoor relaxation or entertaining. The well-maintained exterior, newer mechanicals and steel roof enhance the overall appeal of this investment property. Located in a family-friendly neighborhood, 278 Anne Street is close to schools, parks, shopping, and major transportation routes, making it a desirable location for tenants or as a personal residence. Don't miss this opportunity to own a cash-flowing property with the added benefit of a potential personal residence. Schedule your showing today and explore the possibilities that 278 Anne Street has to offer (id:43988)
31 Marni Lane Lane
Springwater, Ontario
31 Marni Lane is a masterpiece of Scandinavian-inspired design, offering nearly 6,000 sq. ft. of thoughtfully curated living space. Every inch of this estate reflects a balance of elegance, innovation, and functionality. Vaulted ceilings, oversized windows, and radiant heated floors blend light, space, and warmth into a setting of understated luxury. The chefs kitchen is a vision of modern refinement, featuring sleek custom cabinetry, quartz countertops with a dramatic waterfall island, and Wi-Fi-enabled Samsung appliances. A butlers pantry with a prep sink adds both practicality and sophistication. Flowing seamlessly from the kitchen, the living areas feature a gas fireplace with custom tile accents, European white oak floors, and crown moulding, creating an ambiance of refined comfort. The primary suite is a sanctuary, with a cathedral ceiling, an expansive walk-in closet, and a spa-like ensuite boasting a freestanding tub, a barrier-free rain shower with quartz finishes, and LED-lit niches. Each bedroom offers thoughtful touches, from custom storage to serene design elements. The fully finished lower level elevates the home's appeal, featuring a soundproof home theatre wired for 5.1 surround sound, a recreation area with a built-in bar, and a gym equipped with a Sonos sound system that runs throughout the entire house. Two versatile rooms adapt effortlessly to your needs, whether for work or hobbies, while radiant heated floors ensure year-round comfort. The Scandinavian design extends outdoors, where low-maintenance Andex Steel cladding meets a stamped concrete front porch, landscaped pathways. Sustainable features include a pre-wired EV charging station, smart exterior lighting, and a gas hookup for outdoor cooking. A flower bed irrigation system and sprinklers maintain the pristine landscaping with ease. 31 Marni Lane is more than a homeits a lifestyle statement, perfectly harmonizing grandeur and tranquility. (id:43988)
72 High Street
Barrie, Ontario
ENDLESS POSSIBILITIES FOR LIVING, WORKING, & INVESTING! Perfectly positioned to capitalize on Barrie’s growth, this versatile 5,500+ sq ft property is located near the waterfront, vibrant downtown, and the expanding Lakehead University STEM hub. Situated in a high-traffic area with excellent visibility and foot traffic, it offers investors exceptional income potential and unmatched versatility. The property’s flexible layout includes expansive office spaces, meeting rooms, and reception areas, fully wired for network, phone, and Wi-Fi. These spaces can be tailored to suit the investor’s needs, whether for apartments, residential living, commercial ventures such as a medi spa, or professional offices. It’s a perfect opportunity to run your business out of the main building while generating rental income from the self-contained two-bedroom, two-bathroom suite and the stunning short-term rental suite. The renovated two-bedroom suite features modern finishes, a bright open-concept living/dining area, in-suite laundry and updated bathrooms. The short-term rental suite boasts a private balcony, a gourmet kitchen with rich wood cabinetry, granite countertops, a central island, stainless steel appliances, and stylish lighting. This suite also offers a spacious open-concept bedroom and loft area with vaulted ceilings, a fireplace, and a lavish bathroom presenting a soaking tub, walk-in shower, double vanity, and elegant chandelier. Recent updates include two newer A/C units, two furnaces, updated electrical systems, newer shingles, freshly painted interiors with soaring 11 ft ceilings, and a regraded, paved driveway with parking for 12 vehicles. Conveniently located near transit, parks, schools, and amenities, this property is ideally situated in a thriving area that attracts both residents and businesses. With extensive updates and endless possibilities for residential or commercial use, this rare investment opportunity is perfectly poised to deliver impressive returns. (id:43988)
7 Hailey Hollow Court N
Barrie (Letitia Heights), Ontario
.Fantastic 2 Bedroom W/O Ravine Lower Apartment Located On Small Cul De Sac Which Backs Onto Forested Ravine For Ultimate Privacy. A Beautifully Renovated Kitchen & Convenient Breakfast Bar. With Master Bedroom And Ensuite. This Unit Is Permitted,Inspected And Registered As Separate Apartment By City. (id:43988)
20 Furniss Street
Brock (Beaverton), Ontario
Immaculate Home With 4 Bedrooms & Den. Double Garage Home. Hardwood & Ceramic Floor Throughout The Main Floor. Fireplace In The Family Room. Modern Eat-In-Kitchen. 4 Bedroom With W/I Closet & 2 With Ensuite Washrooms. (id:43988)



