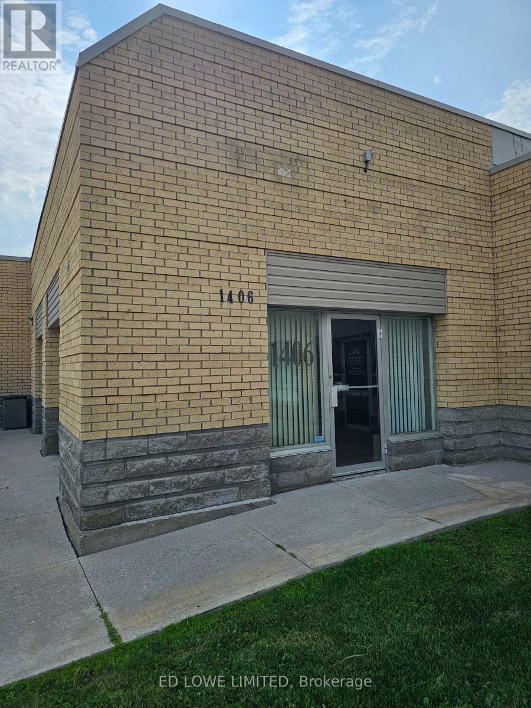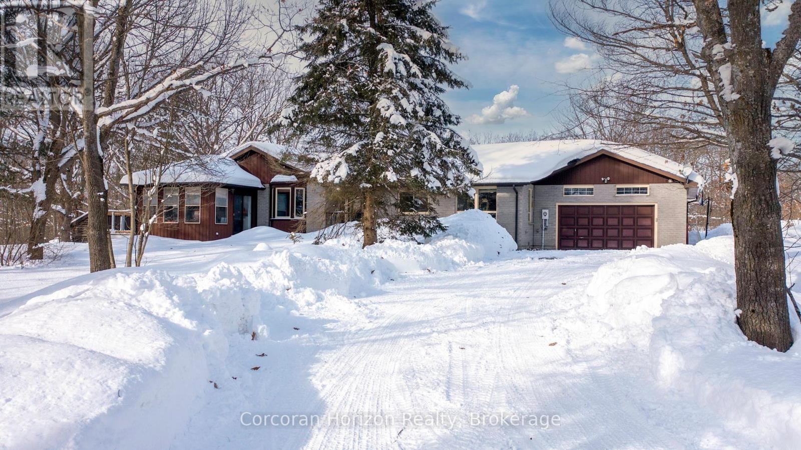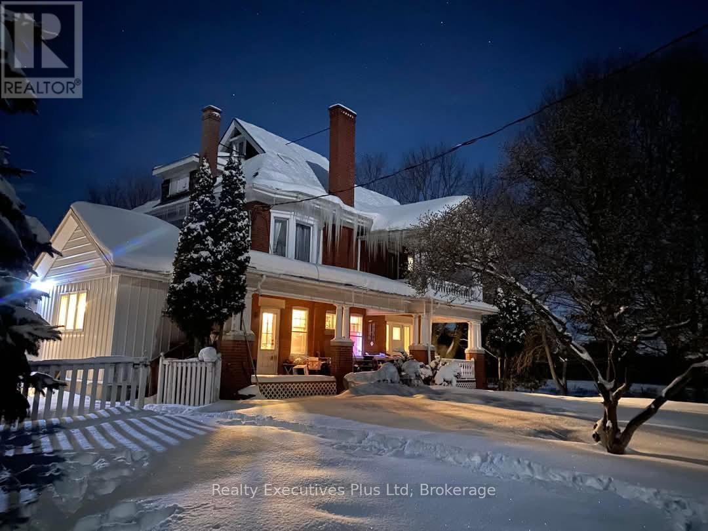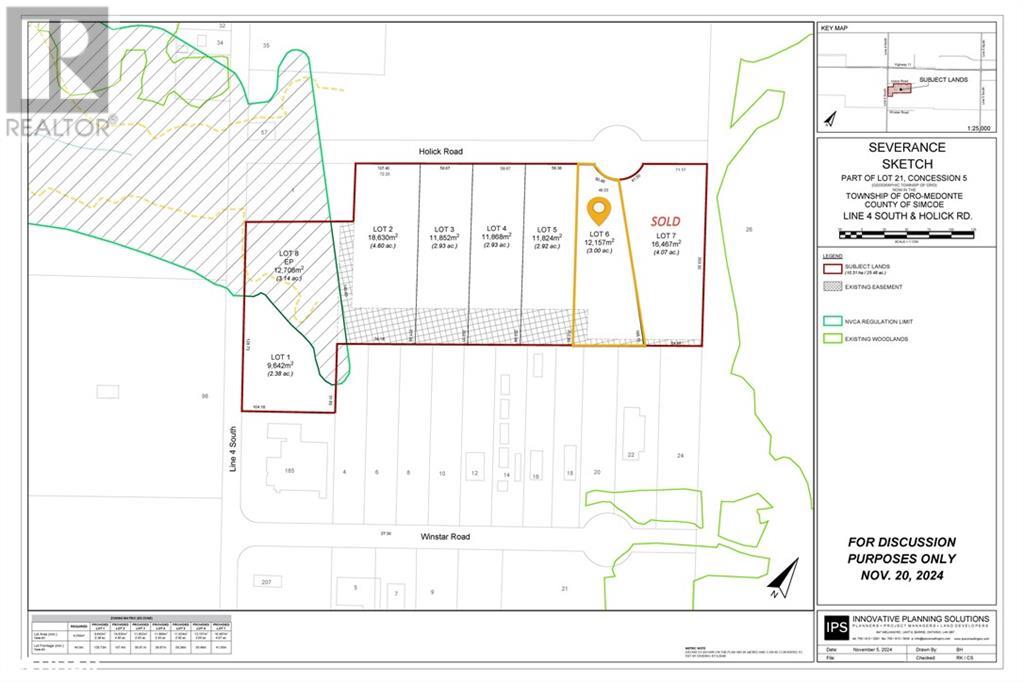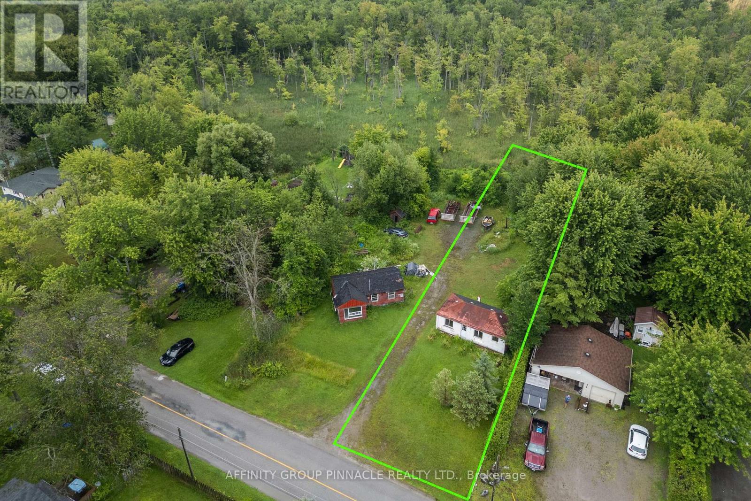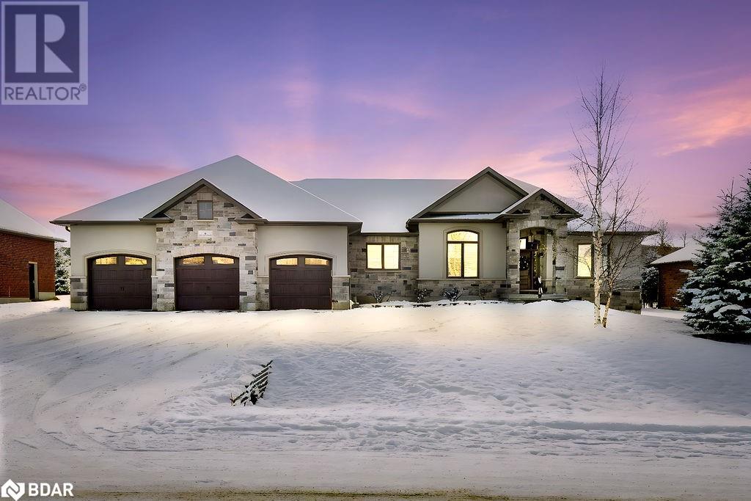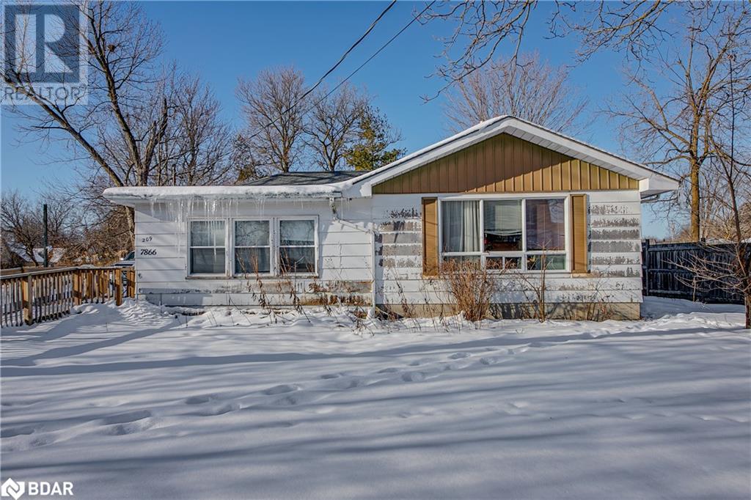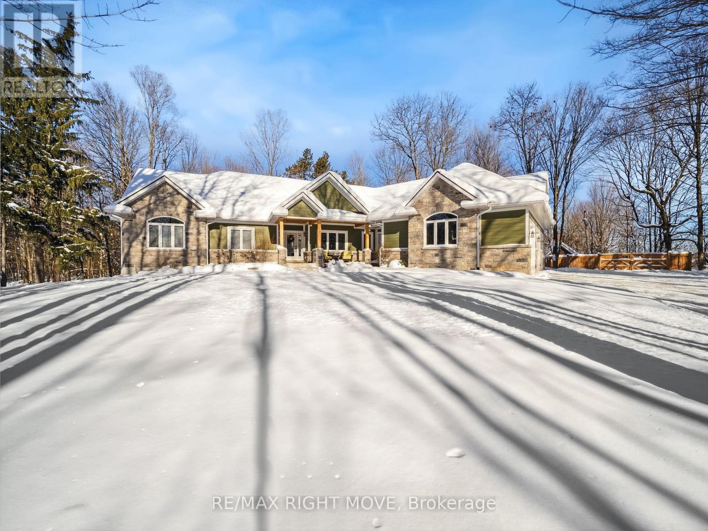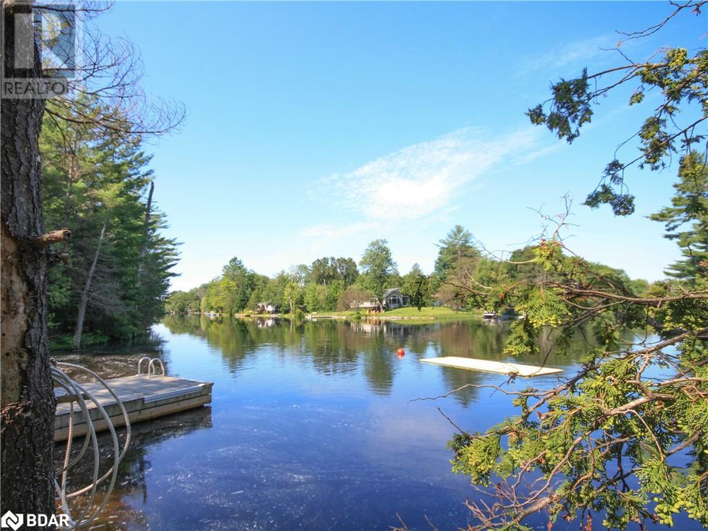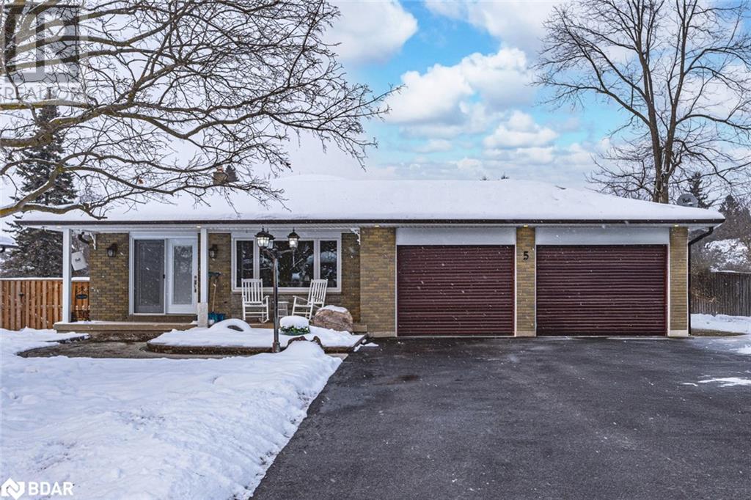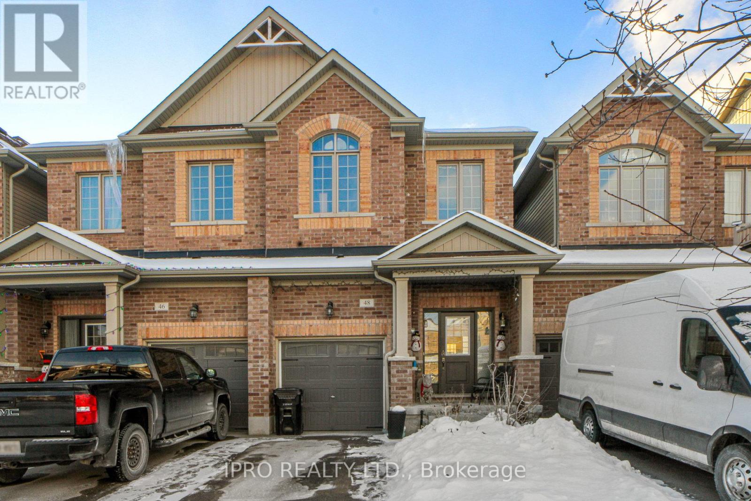
Listings
2948 Suntrac Drive
Ramara (Brechin), Ontario
Welcome to 2948 Suntrac Drive. Tucked away on a peaceful street with mature landscaping, this charming raised bungalow offers the perfect blend of country-like setting while still being close to all major amenities. With 3 bedrooms on the main level and 2 in the partially finished lower level, along with a 4 piece bathroom on each floor, you have plenty of space for everyone here. Inside this home you will find a bright and welcoming kitchen that's perfect for whipping up your favourite meals. The hardwood flooring on the main level adds a touch of warmth and elegance and the dining room features a set of French doors that walk out to a spacious deck, ideal for entertaining. Imagine the barbeques and pool parties you can host! Lake Simcoe provides the most beautiful back dropped for evening walks and this home features indirect beach access for you to watch sunsets all year long. A well kept yard with a paved driveway in a serene neighborhood is what makes 2948 Suntrac Drive a home you can envision building a life in. (id:43988)
16 Ludlow Drive
Barrie, Ontario
Welcome To This Fully detached house in South Barrie built by Fernbrook Homes. The house features a spacious and very practical layout with an open concept main floor featuring a huge great room with gas fireplace, an open concept kitchen and a huge dining area walkout to the backyard. The second floor features 3 spacious bedrooms, 2 washrooms and laundry. The master bedroom features a 4pc ensuite and a walk-in closet. Close to all amenities, GO station, Hwy 400, Lake Simcoe, Shopping, Groceries, restaurants & lot more. EXTRAS: Water Heater (id:43988)
16 Todd Drive
Barrie, Ontario
SPACIOUS & MOVE-IN READY - PERFECT FOR THE ENTIRE FAMILY! Discover your dream home in one of Barrie’s most sought-after neighbourhoods, just steps from Tyndale Park, Wilkins Walk, and the picturesque shores of Kempenfelt Bay. This exceptional property offers an incredible location, beautiful features, and endless opportunities to entertain and unwind. The stunning curb appeal sets the tone, boasting a double-car garage with inside entry, a charming private front patio with a pergola, and ample parking for up to six vehicles! Step inside and be captivated by the sun-filled interior, showcasing a neutral colour palette and gleaming hardwood floors. The heart of the home is the inviting family room, where a brick feature wall and a cozy gas fireplace create a warm and welcoming atmosphere. The spacious eat-in kitchen is perfect for family meals, with updated floors, plenty of cupboard and counter space, and a convenient walkout to the deck, ideal for morning coffee or weekend BBQs. Retreat to the main floor primary bedroom, which boasts updated flooring, dual closets, and an ensuite. Upstairs, a versatile loft space awaits, featuring a 2-piece ensuite, a walk-in closet, and a private balcony, the perfect spot to sip your coffee or stargaze in the evening. The fully finished walkout basement is an entertainer's paradise, offering an expansive rec room with a sleek linear fireplace, custom built-ins, an additional bedroom, a home office, a 3-piece bathroom, and a rough-in for a kitchen. Step outside to the massive deck and covered patio, where you can host unforgettable gatherings in the fully fenced backyard. This #HomeToStay is ready and waiting for you to begin your next chapter! (id:43988)
3678 Kimberley Street
Innisfil, Ontario
:: Innisfil:: Lake Simcoe:: Friday Harbour:: Spectacular Custom Built 4 Bedrooms, 4 Bath W weather proof 2 Car Garage, Manicured Prof Landscaped Gardens & Private Backyard Oasis Featuring Large Hot Tub, Large Decks & More! No Detail Has Been Overlooked From The Extensive Gorgeous Hardwood on Main Floors, Upgraded Trim, Backing Onto Treed Agricultural Land. Custom Marble Counters In Eat-In Kitchen, The Elegant Formal Living & Dining Rooms. Additional Impressive Great Room & Panoramic Backyard Views. Heated Flooring In 3 Bathrooms, Sound Proofed Theatre Room W/ Surround Sound & Wet Bar, Massive 4th Bed W/ 4 Skylights. Convenient Main Floor Laundry room W/Gar Access. Panoramic Backyard view from the Bedroom. Total living space including basement more or less 3900sqft. Step to Highly Sought After Friday Harbour. Enjoy Nature Right In Your Backyard. Please click on the " Virtual Tour" **EXTRAS** Garage door 2020, Newer Main floor hardwood, Newer laminate floor upstairs, Newer HWT, Ac, Hvac, Water treatment ,Portable water connected to all taps and laundry. Sump Pumps 3 units, Roof 2019, Hot Tub, Septic done in 2023, 14KV Generator (id:43988)
47 Birkhall Place
Barrie, Ontario
Meticulously maintained by the original owners, this stunning home sits on a beautifully landscaped corner lot with stone walkways and a fenced yard. Located in a family-friendly neighbourhood, you' ll enjoy easy access to schools, parks, and a library perfect for an active, vibrant lifestyle.Step into the sun-filled eat-in kitchen, complete with built-in appliances, skylights, and a walkout to a private patio ideal for morning coffee or outdoor gatherings. The main floor boasts timeless features like hardwood and ceramic floors, elegant columns, rounded corners, knock-down ceilings, and built-in niches that add charm and character. The family room, with its cozy fireplace and custom built-in shelving, is the perfect spot to relax or entertain.Upstairs, the expansive master suite offers a true retreat with a sitting area, dressing room, updated ensuite bath, built-in shelving, and a fireplace. Enjoy the luxury of stepping out onto your private deck for moments of tranquility surrounded by nature.The finished basement offers incredible versatility, featuring a large rec room with a fireplace, a bedroom/home office, and a 3-piece bath perfect for hosting guests, working from home, or relaxing with family.This home is more than a place to live, its a lifestyle of comfort, elegance, and thoughtful design. With its impeccable features and prime location, this is an opportunity you dont want to miss! Sitting room/dressing room could be converted to bedroom. (id:43988)
55 Andean Lane
Barrie (Holly), Ontario
Prime Location at Mapleview and Essa! This Stunning 2-bedroom Euro-Style Townhouse with Modern open concept layout. Located in a highly sough-after area, this brand-new, 3-storey townhome offers the perfect combination of style, convenience and comfort. Boasting an open-concept design, this home features spacious living areas that seamlessly blend modern finishes with functional living spaces. The main floor is highlighted by a bright and airy living room that opens directly onto a raised deck, ideal for relaxing or entertaining. The sleek kitchen, complete with contemporary cabinetry and high-end appliances, flows effortlessly into the dining area, making this space perfect for hosting gatherings or enjoying a quiet meal at home. The home includes a versatile den, perfect for a home office or study area, and a lower-level family room that offers additional living space for relaxation or recreation. This level also features a walkout to a lower deck, creating a seamless transition to outdoor enjoyment. With 2 generously sized bedrooms and ample storage space, this townhome is designed for both comfort and practicality. Situated in close proximity to local shops, reputable schools and with easy access to Highway 400, commuting and everyday convenience are just moments away. This exceptional property is looking for responsible, long-term tenants who will appreciate the quality, design and prime location for this stunning home. (id:43988)
1406 - 64 Cedar Pointe Drive
Barrie (400 North), Ontario
1958 s.f. of excellent office space, private and quiet. Located in the beautiful and busy Cedar Pointe Business Park. Multiple offices, boardroom and kitchenette. This unit is perfect for any professional office space. Central Barrie location with easy access to Highway 400. $16.50/s.f/yr Plus TMI $8.73/s.f./yr + Hst. Tenant Pays Utilities. Pylon sign additional $40/mo (id:43988)
87 Corrievale Road
Georgian Bay (Baxter), Ontario
EXPERIENCE TRANQUIL LIVING IN THIS SPRAWLING BUNGALOW AMIDST NATURE'S BEAUTY ON 2.5 ACRES! This generously sized bungalow, boasting 1830 sq ft on the main level, is nestled on 2.5 acres of lush land with mature trees, providing a peaceful and tranquil setting. Situated across from Little Lake, part of the Trent-Severn Waterway, this location offers various recreational activities such as boating, fishing, and swimming. Additionally, the property features a serene backyard with ample space for children and pets to play. Recent renovations include the complete remodeling of two full bathrooms and one-half bathroom. Installation of lifeproof flooring, newer washer and dryer, newer deck boards and railings, and new flooring in select areas. The charming interior showcases a cathedral wood plank ceiling, a wood fireplace with a stone surround, and neutral finishes throughout. (id:43988)
3869 7th Line
Innisfil, Ontario
Located close to new developments in the rapidly expanding South Barrie area and minutes from a new major commercial warehouse, this agriculture zoned property has exceptional potential for future development. With neighboring lands already owned by developers, this 78-acre plot is a sound choice to secure your place by the 400 highway corridor. Boasting location, a peaceful setting and rental income potential, this farm has it all. The centerpiece of this property is its stunning 1880-built farmhouse, a beautiful example of enduring quality. This home spans an impressive 2,700 square feet, offering 4 bedrooms, 2 dens, an office and a spacious layout that retains its classic charm. Throughout the home, you'll find original hardwood floors, soaring ceilings, and large windows that bathe each room in natural light. The home's structural integrity is a testament to the craftsmanship of the past, while its charm creates a warm and inviting atmosphere. . Reach out today to schedule a tour and let us help you bring your dreams to life on this extraordinary farm. (id:43988)
1545 Harker Street
Innisfil, Ontario
Welcome to this beautifully custom-designed 2-storey brick home, 3 years old, offering 2041 sqft of elegance, comfort, and light-filled spaces. The moment you step through the inviting double doors, you're greeted by a gracious foyer that sets the tone for the rest of the home. The open-concept layout makes entertaining a breeze, with a seamless flow from the spacious dining room to the gourmet kitchen, where every detail speaks to the pride of ownership.The main floor boasts stunning tile flooring and a rich dark wood staircase, creating an inviting atmosphere throughout. The kitchen is a chef's dream, featuring top-of-the-line stainless steel appliances, sleek quartz countertops, a stylish backsplash, double sinks, and custom wood cabinetry. It opens to the backyard, perfect for indoor-outdoor living. The living rooms expansive windows invite natural light, framing picturesque views of the serene surroundings.Upstairs, the generous-sized primary bedroom is a true retreat, complete with a large walk-in closet and a luxurious 4-piece ensuite with a relaxing soaker tub. Three additional spacious bedrooms share a well-appointed 3-piece bathroom, offering plenty of room for the whole family. Laundry room is located at the same level for convenience. The unfinished basement is a blank canvas, ready for your personal touch to create even more living space. The home also features low-maintenance exterior finishes, including an attached double garage and a wide driveway for added convenience.Located near Tanger Outlets, Lake Simcoe, golf courses, parks, and a future GO Train station, this home offers the perfect blend of luxury and convenience, promising an exceptional lifestyle. (id:43988)
295 Cundles Road East Road E Unit# 305
Barrie, Ontario
Experience sophisticated living in this beautifully designed 2-bedroom, 2-bathroom condo with a den, located in a contemporary, recently built building. Offering 1,080 square feet of stylish space, this residence perfectly balances comfort and modern convenience. Open-concept living and dining areas. Large windows enhance the bright, airy feel of the space. The primary suite boasts a 4-piece ensuite bathroom. The versatile den offers flexibility as an office, reading nook, or cozy guest space. Enjoy the ease of in-suite laundry and unwind on the spacious covered balcony, where you can soak in stunning sunrise views—perfect for relaxing or hosting friends. The unit also includes a dedicated parking spot conveniently located near the front entrance. Situated within walking distance to movies, restaurants, and shopping, and with close proximity to RVH Hospital and easy access to Highway 400, this condo offers a prime location with both tranquility and vibrancy. With modern amenities and elegant design, this is more than just a home—it's a lifestyle. (id:43988)
169 Muirfield Drive
Barrie (Ardagh), Ontario
Welcome to your new home with Tarion WARRANTY. Light filled open concept 3 bed 3 bath home minutes from local beaches, restaurants & shopping. Kitchen features Caeserstone countertop, new S/S appliance, additional storage & a walk out deck. Primary bedroom features a large walk in closet & 4 pc en suite with spacious closets throughout. Walk out basement with tall ceilings, large window & sliding door to your newly fenced backyard, with ample space (34 x 151 ft lot) to create your dream oasis. A wonderful home with some beautiful features to build memories and entertain with ease. Floor plans attached to Virtual tour link. (id:43988)
181 Collier Street Unit# 806
Barrie, Ontario
SPACIOUS CONDO PRESENTING INCREDIBLE VIEWS OF KEMPENFELT BAY & ACCESS TO EXCEPTIONAL AMENITIES! Step into this 8th-floor condo and immerse yourself in breathtaking views of Kempenfelt Bay that will leave you in awe. With 1,200 sq ft of thoughtfully designed living space, this 2-bedroom, 2-bathroom condo offers a lifestyle of comfort, convenience, and endless possibilities. The enclosed screened-in balcony is your private retreat, where you can relax, unwind, and soak in the picturesque surroundings. The sliding glass windows on the balcony also allows for year round enjoyment, letting the breeze and view through while keeping the wind, snow, and rain out. The open-concept sunken living and dining room creates a seamless flow, highlighted by a sliding glass door walkout. Freshly painted walls and professionally cleaned carpets make this space feel bright, warm, and inviting. The generously sized primary bedroom has a 4-piece ensuite and a double closet, while the convenient in-suite laundry adds to the ease of everyday living. The second bedroom provides multi-use functionality to be used as a bedroom, guest room, sitting room, or office, and the second bathroom has a convenient accessible walk-in shower. With endless potential, this condo offers the opportunity to customize and enhance it to suit your unique style and vision. Enjoy the convenience of an exclusive locker for extra storage and one underground parking spot. The building’s exceptional amenities include an exercise room, games room, guest suites, library, party room, pool, sauna, tennis court, visitor parking, and workshop, offering something for everyone. Situated in the heart of Barrie, this prime location puts you steps away from Kempenfelt Bay’s waterfront trails, Centennial Beach, downtown shops, restaurants, and the vibrant cultural scene that makes Barrie such a desirable place to call home. This condo offers low-maintenance living, unbeatable views, a prime location, and exceptional amenities. (id:43988)
Lot 6 Holick Road
Oro-Medonte, Ontario
Prime Industrial Opportunity: Unlock potential with land already zoned for industrial use, with 50% lower land costs than Barrie and development charges at just 1/3 the price. Situate your business off Hwy 11, just North of Barrie with similar GTA commute times that avoid the congestion of being inside Barrie. This Industrial neighbourhood is serviced with natural gas and 3-phase power. Lot has potential for up to 50,000 sf building. (id:43988)
16 Imperial Crown Lane
Barrie (Innis-Shore), Ontario
Rare opportunity to own a fully renovated raised bungalow in one of Barrie's most sought-after neighborhoods! This exceptional home is loaded with premium features and offers an unbeatable combination of style, space, and convenience.Step inside and be welcomed by a bright, inviting main floor with pot lights throughout, elegant hardwood floors, and a thoughtfully designed layout perfect for modern living. The spacious eat-in kitchen is a chef's dream, complete with a breakfast bar, brand-new appliances, and a walkout to a deckideal for entertaining or enjoying tranquil views of the beautifully landscaped backyard.This home boasts 3 generously sized bedrooms on the main level, including a luxurious master suite, as well as a massive walk-out basement that feels like an additional home. The basement features 2 oversized bedrooms, a full kitchen, dining and living areas, and a 3-piece bathroom, making it perfect for multi-generational families or as an in-law suite. With two separate laundry facilities and a convenient powder room on the main floor, this home offers unmatched flexibility and convenience.The exterior is just as impressive, featuring stylish pot lights that enhance its curb appeal day and night. The backyard is a private oasis, complete with a garden shed for easy outdoor living and gardening. The finished double garage, outfitted with modern strip lighting and pot lights, adds extra functionality and flair.Located just steps from Loyalty Park and minutes to Lake Simcoe, this home is also close to top-rated schools, shopping, and hospitals, offering an unparalleled lifestyle for families or investors. This rare gem has it alldon't miss your chance to call it home! **EXTRAS** Includes two refrigerators, two stoves, a dishwasher, two washers, two dryers, a second fridge, a second stove, and a water softener (id:43988)
388 Bayview Parkway
Orillia, Ontario
Cozy Home With A Mature Treed Private Backyard With Clear Views Of The Park! * 6 Car Driveway Parking And Deep Spacious Garage (Fit 2Small Cars) * Original Footprint Opens To A Stunning 2nd Floor Addition - Built New In 2018 * Inviting Indoor Breezeway With A Walkthrough To The Backyard * Modern Kitchen With Quartz Counters, A Custom Backsplash And W/O To The Front Deck * Formal Living With A Wood Burning Fireplace * 3 Spacious Bedrooms On Main And Primary Bedroom On 2nd With A Huge Spa-Like Bath, Walk-In Closet And W/O To Deck Overlooks The Private Backyard * Finished Basement With A Spacious Family Room, 2nd Cozy Wood Burning Fireplace, 3pc Bath, Kitchen And 5th Bedroom * A Must See! **EXTRAS** Fridge, Stove, Dishwasher, Washer/Dryer (id:43988)
227 Southview Road
Barrie (South Shore), Ontario
***FAMILY DAY SPECIAL!***Wow*LOCATION!*LOCATION!*LOCATION!*Fantastic Opportunity To Live In Minet's Point!*5 Minute Walk To The Beach On Lake Simcoe!*Unbelievable Price*Cant Beat This Price For Value*Live In Or Renovate This Charming 3 Bedroom Bungalow*Great Curb Appeal With Long Driveway For Parking Up To 4 Cars*Bright & Airy Ambiance With Large Sun-Filled Windows & Laminate Floors*3 Large Bedrooms With A Full 4 Piece Bathroom*Separate Entrance To Basement*Perfect Opportunity To Add Your Personal Touch & Make This Your Home-Sweet-Home*Large Backyard Made For Family Gatherings (Maybe Even A Pool!)... Perfect For Kids Or Your Pet To Run Around & Play*Looking For A New Family To Make This Their Own*A Fantastic Family-Friendly Neighborhood Steps To All Amenities*Easy Access To Hwy 400*Can't Get Better Than This!*Put This Beauty On Your Must-See List Today!* **EXTRAS** *Premium Location*Barrie's Luxurious Waterfront Neighbourhood Amongst $$$ Million Dollar Homes*Close To All Amenities*Don't Miss Out On This Great Opportunity!* (id:43988)
166 Madelaine Drive
Barrie (Painswick South), Ontario
Welcome to your new home! This charming, sun-filled, three-bedroom detached house in Barrie's desirable South End is move-in ready and perfect for a growing family seeking the ideal suburban lifestyle. The spacious kitchen features ample cabinetry, sleek stainless steel appliances, and a walkout to the fully fenced backyard - perfect for hosting gatherings or enjoying peaceful evenings outdoors. The generously sized bedrooms provide plenty of space for everyone in the family. Located near top-rated schools like Mapleview Heights Elementary and St. Peters Secondary School, this home is also just minutes from Tollendale and Minets Point beaches, offering endless opportunities for recreation and relaxation. Commuters will appreciate the convenient access to the GO Train, bus routes, and Highway 400. Everything you need is close by, including restaurants, shopping, parks, golf courses, banks, and more. Don't miss this incredible opportunity to enjoy comfort, convenience, and community all in one place! **EXTRAS** Tenant's responsible for all utilities including: Hydro, Gas, Water, Internet/Cable, Tenant Insurance and hot water tank rental. (id:43988)
1 & 4 - 2559 Lakeshore Drive
Ramara, Ontario
Opportunities awaits with this 50 foot lot directly across from Lake Simcoe! Attention Developers!!! Stunning western lake views with gorgeous sunsets. Purchase individually or alongside the neighbouring property. Close to boat launch, beaches and trails - build your dream home out of the city or bring the trailer and enjoy your own slice of paradise! Neighbouring property also for sale, buy together or on its own. **EXTRAS** Existing structures not habitable - no water, septic, hydro or heat and significiant damage to the structure (id:43988)
2 & 3 - 2559 Lakeshore Drive
Ramara, Ontario
Opportunities awaits with this 50 foot lot directly across from Lake Simcoe! Attention Developers!! Stunning Western lake views with gorgeous sunsets. Purchase individually or alongside the neighbouring property. Close to boat launch, beaches and trails - build your dream home out of the city or bring the trailer and enjoy your own slice of paradise! Neighbouring property also for sale, buy together or on its own. **EXTRAS** Existing structures not habitable - no water, septic, hydro or heat and significant damage to the structure. (id:43988)
92 Loggers Run
Barrie, Ontario
Welcome to this charming townhouse in Barrie’s sought-after Timberwalk community! Surrounded by mature trees, this home offers a peaceful setting with exceptional amenities, including a pool, gym with showers and change rooms, sauna, and basketball court. Step inside to discover a bright and open layout, perfect for family living. The main floor features a convenient powder room, inside entry to garage, and access to a private yard with a spacious two-tiered deck—ideal for entertaining or relaxing. Upstairs, you'll find three generously sized bedrooms. The finished lower level includes a 3-piece bathroom, offering additional living space for a home office, playroom, or guest suite. With a single-car garage and proximity to transit, highways, and all amenities, this home combines comfort and convenience. Experience the best of Timberwalk living in this vibrant, family-friendly community. Included in Fees: Common areas, landscaping/lawn maintenance, insurance, parking, all outside home maintenance (driveway paving, windows, doors, roof, front porch/new) Amenities: Pool, gym, sauna, workout room, basketball court, change rooms/showers. (id:43988)
1095 Mississaga Street W Unit# 152
Orillia, Ontario
Tucked in a central location with easy access to the highway, 1095 Mississauga St offers a fantastic opportunity for those looking to invest or enter homeownership at an affordable price. This 3-bedroom, 2-bathroom townhouse presents a solid foundation for buyers seeking value and potential. The home features a straightforward layout with a comfortable living area and a kitchen that opens into the dining space, ideal for everyday use. The three bedrooms provide practical living spaces, and the two bathrooms offer convenience for the household. Situated near the highway, the location offers easy access to transportation, making it convenient for commuters. Close to schools, parks, and local amenities, this property offers solid value in a growing community. Take advantage of this opportunity to secure an affordable home or investment in Orillia! (id:43988)
2948 Suntrac Drive
Brechin, Ontario
Welcome to 2948 Suntrac Drive. Tucked away on a peaceful street with mature landscaping, this charming raised bungalow offers the perfect blend of country-like setting while still being close to all major amenities. With 3 bedrooms on the main level and 2 in the partially finished lower level, along with a 4 piece bathroom on each floor, you have plenty of space for everyone here. Inside this home you will find a bright and welcoming kitchen that's perfect for whipping up your favourite meals. The hardwood flooring on the main level adds a touch of warmth and elegance and the dining room features a set of French doors that walk out to a spacious deck, ideal for entertaining. Imagine the barbeques and pool parties you can host! Lake Simcoe provides the most beautiful back dropped for evening walks and this home features indirect beach access for you to watch sunsets all year long. A well kept yard with a paved driveway in a serene neighborhood is what makes 2948 Suntrac Drive a home you can envision building a life in. (id:43988)
7 - 275 Blake Street
Barrie (North Shore), Ontario
Spacious 3+1 Bedroom Entire Townhouse For Rent in North Barrie, most sought-after high demand neighborhood and 2 minutes walk to the beach. Located in a very quiet and safe environment/neighbourhood. Near all amenities, parks, highway, schools, hospitals, college, lake, and hiking trail, and more. It is within walking distance to Barrie's famous one and only Johnson Beach. Walking distance to shopping plaza that has No Frills, Tim Hortons, gas station, pharmacy, post office and beer store, etc. Newly upgraded kitchen with granite countertop, hardwood floor, entire house with 3 high ceilings floors; main floor has spacious open concept large living, dining areas, a powder room; upstairs has 3 large bedrooms, walk out to a huge balcony, full 3-piece bathroom; partially finished basement with another bedroom. Entire house with fresh painted designer color suitable for all your decors. Newly installed high efficiency furnace and central air and hot water tank, newly added attic insulation to help ease utilities bills. Entire unit has everything you need and you just live and enjoy. Also, landlord cuts grass/snow removal. (id:43988)
H7a - 560 Anne Street N
Springwater, Ontario
Absolutely massive front door designed for airplane storage. Ideal for storage of large items. (id:43988)
Lot 11 Concession G
Ramara (Brechin), Ontario
Great investment, 99.82 acres with the stunning Head river running through this nature lovers paradise, full of gorgeous Muskoka rock landscape, limestone, abundant wildlife & peaceful surroundings! Only minutes to Lake Simcoe, 16 minutes from Orillia, & just over an hour from Toronto, nestled amongst hundreds of acres of crown land to the north with numerous ATV and hiking trails. Road allowance along west side of lot. Highway 169 to Concession Road B-C, left on Pearl Carrick Rd., right on Donald Carrick Lane to the end meets the road allowance approximately. Please do not walk property without appointment! (id:43988)
25 Mennill Drive
Snow Valley, Ontario
Step into this exceptional custom-built bungalow this is an entertainer’s delight, where luxury and comfort meet at every turn. Featuring contemporary finishes throughout, this stunning home boasts an extra large open-concept floor plan, 3+1 bedrooms & 3.1 bathrooms. The primary suite is a true retreat, offering a 5-piece ensuite with double sinks, a soaker tub, a glass shower, and a large walk-in closet. The open-concept kitchen flows seamlessly into the living and dining areas, creating the perfect setting for gatherings. A wall of windows and garden doors open up to a stunning backyard with a deck, and a stone patio that surrounds the saltwater pool with a slide, all enclosed by a gorgeous wrought-iron fence, perennial gardens with armour stone, and green space! Downstairs you can relax and unwind in your massive rec. room, complete with a theatre area, cozy stone fireplace, and custom bar equipped with 2 bar fridges, sink, and custom cabinetry. It’s an ideal setup for guests or multi-generational living. Additional highlights include two dedicated laundry rooms (one on each level), a large mudroom on both levels, a 4-car garage(Tandem at one Bay) with a convenient drive-thru to the backyard, and direct basement access from the garage. This beautifully landscaped property is the ultimate blend of elegance and functionality. Make this stunning Snow Valley home yours and experience luxury living at its finest! (id:43988)
34 Phoenix Boulevard
Barrie, Ontario
This stunning brand new detached house with a little south of 2000 sqft (1980 sqft) nestled in a prestigious sought-after neighborhoods in Barrie. Situated on facing south lot, this home offers an abundance of open space, creating a serene atmosphere ideal for relaxation and family gatherings. As you step inside, you'll be greeted by an inviting open concept floor plan with 9-foot ceilings on the main floor. Solid oak staircases from main floor to the second floor. Natural light floods through numerous windows and creates a bright, welcoming ambiance throughout the day. Very spacious great room and breakfast area towards south with big windows facing a beautiful park through own backyard with a modern electric fireplace and panel. Kitchen with breakfast area panel board, backsplash and centre island, boasting ample of counter space, and many cabinets, and well equipped appliances with a high-end Range, Fridge and Dishwasher mounted on the island. Spacious laundry is located on the second floor with high-end washer and dryer. Rooms with a plenty of space and 3 walk-in closets. 2 Linen storages. Outside, enjoy the convenience of being just steps away from the park with scenic walking trails, ideal for leisurely walking and outdoor activities. This new neighborhood is ideally located within a short drive to schools, Costco, GO station, grocery stores & (Metro to be opened soon), banks, fitness centres, movie theatre, golf club, etc. It's also 10 minutes drive to the beach and parks on the water. The highway 400 is a 5 minute drive; making this location not only beautiful but also convenient. Don't miss out on this rare opportunity to own a true gem in one of the best locations in South Barrie for either investment or family to live in. **EXTRAS** S/S Fridge, S/S Stove, S/S Over Range-Hood, S/S D/Washer, Washer & Dryer, Electric Fireplace (id:43988)
2326 25 Side Road
Innisfil (Alcona), Ontario
Check out this beautifully updated home in the heart of Innisfil. Walking distance to public beaches, schools, parks, and restaurants. This home also has a detached garage/shop for all your toys. Large 60x240 lot and two driveway access points, from the 25th Sideroad and from Jack Cres. The basement has a kitchenette and two additional bedrooms, perfect for a potential in-law suite. You've got 200 amp service at the main house with 60amp service to the shop. Northern metal roofing slate style roof with a 40year warranty installed in 2016, foam insulated walls in attached garage R22. R60 attic insulation. Shop has R12 walls and R60 in the attic with unit heater ready for gas line. Warm board radiant heated floors with Navien tankless combi water heater throughout the home. New windows and doors in 2019. New siding and deck in 2020. New kitchen and appliances in 2021. New outlets and switches with wifi control in 2022. Led pot lighting in 2020. Delta mat waterproof membrane and new big O Pipe with new window wells in 2020. Come take a look at this amazing home. Lots of great updates. **EXTRAS** Detached shop/garage, new back deck, in-law potential. (id:43988)
2326 25 Sideroad Road
Innisfil, Ontario
Check out this beautifully updated home in the heart of Innisfil. Walking distance to public beaches, schools, parks, and restaurants. This home also has a detached garage/shop for all your toys. Large 60x240 lot and two driveway access points, from the 25th Sideroad and from Jack Cres. The basement has a kitchenette and two additional bedrooms, perfect for a potential in-law suite. You've got 200 amp service at the main house with 60amp service to the shop. Northern metal roofing slate style roof with a 40year warranty installed in 2016, foam insulated walls in attached garage R22. R60 attic insulation. Shop has R12 walls and R60 in the attic with unit heater ready for gas line. Warm board radiant heated floors with Navien tankless combi water heater throughout the home. New windows and doors in 2019. New siding and deck in 2020. New kitchen and appliances in 2021. New outlets and switches with wifi control in 2022. Led pot lighting in 2020. Delta mat waterproof membrane and new big O Pipe with new window wells in 2020. Come take a look at this amazing home. Lots of great updates. (id:43988)
7866 Yonge Street
Innisfil, Ontario
Looking for a property brimming with potential? Look no further than this 2-bedroom, 1-bathroom bungalow offering 1,270 square feet of above-grade living space. Set on a generous 164-ft deep lot, this property boasts parking for up to 8 cars in the driveway and a detached two-car garage - perfect for storage or a workshop. Situated within walking distance to the Stroud Arena and local shopping, you'll enjoy the convenience of amenities nearby. This property presents an incredible opportunity for investors, renovators, or handy person eager to build equity and bring their vision to life. Recent updates include roof shingles, hot water heater and front door. In addition to a gas furnace, this home gives you options for heating with a wood stove and a newer heat pump. The possibilities for this property are endless, whether you're dreaming of a renovation, redevelopment, or starting fresh with a custom build. Don't miss your chance to seize this rare opportunity in one of Stroud's most convenient locations. With the right vision, this could be the investment or project you've been searching for! (id:43988)
G - 142 Commerce Park Drive
Barrie (400 West), Ontario
2582 s.f. of Industrial space available in busy south Barrie. Additional 281s.f. of mezzanine charged at no additional cost. Accessible from Veterans Drive & Mapleview Drive. $15.95/s.f./yr & Tmi $5.45/s.f./yr + Hst and utilities. Yearly escalations on net rent. (id:43988)
306 Essa Road Unit# 208
Barrie, Ontario
Freshly painted before closing in the color of your choice - Say goodbye to scraping snow off your car with this beautiful 1-bedroom condo at 306 Essa Road, Suite 208. The unit comes with a convenient underground parking space, ensuring your car stays warm and snow-free during the winter. If you need extra parking, an additional outdoor spot is available for purchase right at the front of the building. Located in the highly sought-after Gallery Condominiums, this 882 sq. ft. suite is bright, spacious, and ready for your personal touch. This condo boasts southern exposure, offering stunning partial views of a 14-acre forested park from the large balcony. It’s the perfect spot for relaxing or enjoying a summer barbecue. The modern open-concept design features 9-foot ceilings, durable laminate flooring, and sleek granite countertops in both the kitchen and bathroom. The kitchen comes complete with a stylish herringbone backsplash and stainless steel appliances that add a contemporary touch. The bedroom is generously sized with a walk-in closet and a barrier-free layout, designed for easy accessibility with wide doorways throughout. This suite includes an underground parking space and a storage locker, adding to its convenience. Exclusive to residents, the complex features an impressive 11,000 sq. ft. rooftop patio with breathtaking panoramic views of Barrie and Kempenfelt Bay (located in building #302). The rooftop is beautifully designed with boardwalks, lookouts, and benches for relaxing or entertaining. Located in the desirable Ardagh Bluffs neighborhood, the condo is just minutes from shopping, groceries, Highway 400, the GO Train, and Centennial Beach. Don’t miss the opportunity to make this stunning condo your own. It’s ready to welcome you into a lifestyle of comfort and convenience! (id:43988)
501 Talbot Street
Tay (Port Mcnicoll), Ontario
Well appointed century home located in the heart of Port McNicoll. This classic Ontario red brick home features 3 bedrooms plus a loft flex space (could be a 4th bedroom), and 2 full baths. Spacious fenced in yard with room for activities, and a generously sized deck for summer dining or relaxing. The main floor features an eat-in kitchen, living room w/ upgraded flooring, plus laundry area & 4 pc bathroom. Don't skip the traditional closed in 3 season front porch or guest entrance. The second floor features 3 bedrooms plus a full bathroom. The third floor loft is currently set up as a rec room but could also be used as a guest bedroom or flex space. Gas heat. All appliances included. (id:43988)
143 Bass Line
Oro-Medonte (Prices Corners), Ontario
Welcome to your dream home! If privacy is on your checklist, look no further! This custom estate bungalow sits on a very private 1 acre parcel within 5 minutes to Orillia and also walking distance to Bass Lake. The exterior features a stone and siding finish, large gable peaks, a detached garage with loft and an attached oversized 3 car garage. The layout is open-concept and functional. Behind the cupboard doors in the kitchen is a hidden room perfect for a pantry or office. The 3-season Muskoka room is great for early morning coffee with beautiful views. A cedar hedge outlines the rear property line, and there are no neighbouring homes visible. A newly built gym offers convenience for working out. The detached 2 car garage is serviced with water and hydro, has excellent ceiling height and comes with an 800 sq ft loft above, perfect for storage or another apartment. The lower level of this home comes complete with a fully finished in-law suite. With two walkouts, it feels like a main floor living space. Landscaping adds some warmth to the property for an overall inviting feel. For interior photos, please follow the link to the property website! (id:43988)
202 Prince William Way
Barrie (Innis-Shore), Ontario
Incredible opportunity to rent this bright, spacious end-unit townhouse in Hewitt's Gate!** With over 1500 sqft of finished space, this home features 3 generous bedrooms and a bonus room that can serve as a fourth bedroom or office. Upgrades include pot lights, a kitchen centre island, walk-in pantry, and decorative panelled doors. Enjoy 3 parking spaces, a paved driveway, and a partially fenced yard on a corner lot. Stay cool with a new AC system. Ideally located within walking distance to schools and just a short drive to the Barrie South Go Station,Park Place, major shopping, restaurants, and Hwy 400. A perfect blend of comfort, convenience, and style! (id:43988)
1776 Big Bay Point Road
Innisfil, Ontario
ENDLESS POTENTIAL IN A HIGH-GROWTH AREA! This home is nestled on just under an acre of land. Positioned on a generous 140’x304’ lot with RR zoning & holds significant development potential. The delightful exterior boasts a U-shaped driveway, a double-car garage & landscaped gardens. Providing a sense of privacy, the property showcases 16 varieties of mature trees. This home enjoys an optimal location, conveniently close to Barrie, yet benefits from Innisfil's low taxes. Nearby attractions include golf courses, Friday Harbour, parks & Wilkins Beach. Inside, modern comfort is ensured with laminate floors & an updated kitchen, while the living room with a w/o connects to the expansive backyard. A sunroom offers picturesque views of the surrounding forest & the backyard is a haven with winding trails & a charming koi pond. For hobbyists, a 12’x16’ shed equipped with 60 amp service adds practical appeal. This #HomeToStay is a must-see! (id:43988)
8098 Laidlaw Avenue
Washago, Ontario
This exceptional, custom-built, modern 4-season waterfront home offers unparalleled luxury and comfort, all nestled on nearly 300 feet of pristine shoreline. Located just under 1.5 hours from the heart of Toronto, this family dream retreat awaits you. Situated in a serene and private setting, the property boasts breathtaking sunrises and sunsets. Designed and constructed by the owner to meet or exceed modern standards, the home features an awe-inspiring great room with soaring 18-foot ceilings, a wall of windows, and a stunning 270degree view of the surrounding lagoon and river. The lower-level games room opens up to a covered cabana, a spacious concrete patio, a fireplace, and a picturesque walkway along the shoreline leading to the main dock. Wildlife enthusiasts will be thrilled by the abundance of local fauna, including eagles, otters, swans, and pileated woodpeckers, with winter offering its own unique wildlife experiences. The adjoining lagoon and docks provide excellent fishing opportunities, with bass, pike, and bluegill in abundance. Explore the untouched shoreline of the adjacent crown land or take a plunge into the river from nearby cliffs for a thrilling adventure. Seller will build up lower parking area by approx. 3' to reduce driveway slope and increase parking area and also build up level upper parking area to allow for future 2 car garage. Seller is open to replacing existing boathouse on a shared cost basis (to be negotiated). Whether you’re looking for a peaceful family retreat or an investment in a licensed short-term rental, this 5-star rated property on Airbnb offers a rare opportunity. (id:43988)
851 9th Line
Innisfil, Ontario
MODERNIZED TURN-KEY BUNGALOW STEPS FROM THE BEACH WITH AN ENTERTAINER’S BACKYARD! This beautifully updated raised bungalow is a showstopper! Nestled on a spacious 50 x 160 ft private lot backing onto an elementary school yard, this home offers privacy, convenience, and modern upgrades that will impress at every turn. Enjoy the incredible location, just a short walk to 9th Line Beach and a quick drive to Alcona’s vibrant amenities, including parks, beaches, dining, and shopping. Step inside to over 1,900 sq ft of finished living space with four bedrooms and two full bathrooms. The layout flows effortlessly, with fine finishes throughout. The updated kitchen is a chef’s dream, showcasing white cabinets topped with crown moulding, quartz countertops, an undermount sink, stainless steel appliances, tile flooring, and pot lights. Relax in the newly modernized 5-piece main floor bathroom boasting a freestanding tub, walk-in shower, double sinks with quartz countertops, and luxurious heated flooring. The finished basement adds even more space with a large recreation room, complete with newer California shutters that match the main floor bedrooms and dining room. Outside, your backyard retreat awaits! This fully fenced yard features a newer fence, an updated deck, a newer hot tub, a hard-top gazebo, a shed with updated shingles and siding, and a natural gas fire table - perfect for entertaining or unwinding. The upgraded front porch with a newly poured concrete pathway and landscaped gardens completes the picture. Turn-key and move-in ready, this #HomeToStay is waiting to welcome you! (id:43988)
2726 9th Line
Innisfil, Ontario
Welcome to an exceptional opportunity to own a unique bungalow featuring two side-by-side separate units, nestled on approximately 20 acres of breathtaking flat land. This expansive property is not just a home; it's a sanctuary for those who appreciate nature and the outdoors. As you explore the land, you'll discover an amazing 12-stall barn and another 6-stall barn behind the riding ring! YES!! A 60 ft 120 ft Riding Ring provides the perfect space for year-round riding, training, and events regardless of the weather. Ideal for horse lovers and animal lovers alike. A gorgeous stream gracefully winds its way through the east side of the property, adding to the serene atmosphere and offering a picturesque setting for relaxation and enjoyment. Imagine spending your afternoons by the water, surrounded by the sounds of nature and the beauty of your surroundings. With ample space, it offers incredible potential for customization or simply creating your own private retreat. The expansive land allows for numerous possibilities, whether you're looking to create a family compound or a hobby farm. Located just 11 minutes from Innisfil Beach, you'll have easy access to recreational activities, water sports, and stunning waterfront views. This prime location combines the tranquility of rural living with the convenience of nearby amenities. Don't miss out on this rare opportunity to make this stunning property your own! Schedule a viewing today and envision the possibilities. Buyers are encouraged to verify all listing information to ensure it meets their needs. Your dream property awaits! Buyer to verify all listing information. SEE ADDITIONAL REMARKS TO DATA FORM **EXTRAS** NONE-SOLD AS IS AS PER SCHEDULE "A" (id:43988)
34 Quance Street
Barrie (Holly), Ontario
Affordable and spacious living! Welcome to the family friendly Holly neighbourhood in south Barrie, where you can find community centres, great schools, Ardagh Bluffs hiking trails, parks and HWY 400 exit just around the corner! Minutes drive to the lake, Costco, Georgian Mall, Park Place plaza, easy access to Friday Harbour, Georgian College and RVH hospital. This updated beautiful home features 1643 above ground sq ft with finished basement, comfortable and sensible layout, 3+1 bedrooms, 3 bathrooms. It is one of the largest semi-detached home available in the area. Driveway is priviate and wide, not shared with next door semi. Formal dining room, spacious eat-in kitchen. Primary bedroom with walk-in closet and 4 piece ensuite. Wide hallway second floor, enough space for a home office area. Lots of upgrades: Furnace and A/C 2021, upstairs flooring 2021, Entrance interlock 2023, Shingles 2020, Driveway/Front Door 2020, Kitchen and SS Appliances 2017 (id:43988)
34 Quance Street
Barrie, Ontario
Affordable and spacious living! Welcome to the family friendly Holly neighbourhood in south Barrie, where you can find community centres, great schools, Ardagh Bluffs hiking trails, parks and HWY 400 exit just around the corner! Minutes drive to the lake, Costco, Georgian Mall, Park Place plaza, easy access to Friday Harbour, Georgian College and RVH hospital. This updated beautiful home features 1643 above ground sq ft with finished basement, comfortable and sensible layout, 3+1 bedrooms, 3 bathrooms. It is one of the largest semi-detached home available in the area. Driveway is priviate and wide, not shared with next door semi. Formal dining room, spacious eat-in kitchen. Primary bedroom with walk-in closet and 4 piece ensuite. Wide hallway second floor, enough space for a home office area. Lots of upgrades: Furnace and A/C 2021, upstairs flooring 2021, Entrance interlock 2023, Shingles 2020, Driveway/Front Door 2020, Kitchen and SS Appliances 2017 (id:43988)
25 Shepherd Drive
Barrie, Ontario
Vendor Take-Back (VTB) Mortgage Available! Highly Motivated Seller. Ready to Make a Deal! Bring Your Best Offer Today! This stunning detached home located at 25 Shepherd Drive in Southeast Barrie offers a blend of luxury and practicality. The home features plenty of living space, 4 spacious bedrooms, 3 bathrooms, and a double car garage with epoxy flooring. 9-foot ceilings and engineered hardwood floors on the main floor. Open concept kitchen with large pantry, centre island and quartz countertop. The primary suite includes a walk-in closet and a spa-like ensuite bathroom. Three additional large bedrooms all with walk-in closets. The property boasts a large, open concept kitchen with large pantry; a walk-out patio door to the backyard, perfect for entertaining. The main floor also includes a spacious great room, a formal dining space. The unfinished basement has endless potential for customization. Located in the desirable Southeast Barrie area, the property provides easy access to Highway 400 and the GO station. It is also conveniently situated near Park Place Shopping Centre, Costco, schools, parks and more. (id:43988)
313 Bayfield Street
Barrie (Bayfield), Ontario
Prime Commercial Land! Rare opportunity to have presence on Barrie's Golden Mile Development for Office or Retail to be built, zoning permits many uses. 1.14 ac.! Only vacant land parcel available on Bayfield St. Preliminary discussions with City to allow 12,915 sf., or submit plan according to user or developer requirement. Join KFC, Taco Bell and Starbucks on this high traffic count, prime exposure artery. Pylon signage exposure on frontage of property, access via mutual driveway. **EXTRAS** REMARKS MUST RELATE DIRECTLY TO PROPERTY. (id:43988)
5 Glendale Avenue
Thornton, Ontario
CHARMING THORNTON HOME WITH MODERN UPGRADES & IN-LAW POTENTIAL! Get ready to fall in love with this showstopper! This impeccably maintained home is your ticket to new memories and endless good times. From the moment you arrive, you'll be wowed by the newly paved driveway leading up to a charming covered front porch, the perfect spot to sip your morning coffee or welcome guests with style. Step inside and prepare to be dazzled by the stunning upgrades throughout. The heart of this home is the kitchen, and it's a total knockout! With tons of storage, a sleek dry bar, a pantry, and top-of-the-line stainless steel appliances, you'll be the ultimate host, whether it's a grand dinner party or a cozy family meal. The modern vibe continues with newly stained stairs, updated railings, and chic glass accents that set the tone for luxury. The expansive living room is the ultimate hangout spot, perfect for relaxing by the cozy fireplace on a chilly evening or throwing open the walkout doors for epic summer barbecues in your backyard oasis. Upstairs, you'll discover three generously sized bedrooms, each a sanctuary of calm after a busy day. The luxurious 5-piece bath is your spa retreat, offering modern fixtures and plenty of space to unwind. And there's more! The partially finished basement is bursting with potential. Its separate entrance is the ideal spot for a potential in-law suite, a private space for older kids, or a cozy guest area. This home is the total package, backing onto a serene park with beautiful views and a peaceful setting. With its perfect blend of modern flair and classic charm, this #HomeToStay is a rare find in a friendly and welcoming community. (id:43988)
48 Hoard Avenue N
New Tecumseth, Ontario
Welcome To This executive Townhome With built-in Garage. This Home Features 3 Beds And 3 Baths. Bright Open Concept Layout With 9Ft Main Floor Ceilings. Upgraded Kitchen With Ample Cabinetry And Counter Top Space And Large Centre Island. Valance Lights. Stainless Steel Appliances. Combined With Large Sun-Filled Great Room Equipped With pot lights. Spacious Bedrooms. Primary Room With Spectacular 5Pc Ensuite And Two Walk In Closets. Stained Oak Staircase. Plenty Of Parking - No Sidewalk. Great Sized Backyard With new deck. Situated In Highly Sought After Treetops Community. Close To All Amenities. Walking Distance To Parks & Schools. Golf And Rec. Centre And Attractions Nearby. Quick Access to Hwy 400. **EXTRAS** S/S( Fridge, Stove, Microwave/Rangefan, Dishwasher). Washer/Dryer. Furnace. A/C. HrRV, Humidifier. Central Vac, All Elfs. Blinds/Window Coverings. G.D.O & Remote. Alarm Rough in. (id:43988)
27 Austen Lane
Barrie (Letitia Heights), Ontario
*Basement Only* Welcome To This Freshly Painted And Recently Renovated Basement With Modern Finishes That Contains 2 Bedrooms And 1 Full Washroom. With A Walk-Out Entrance, The Basement Boasts An Open Concept Of Kitchen/Dining/Living Room Area That Has Pot Lights Throughout. The Spacious Kitchen Features Stainless Steel Appliances And Several Cabinets For Storage Space. The Lower Level Welcomes You To 2 Large Rooms And A Functional Den With Many Uses. 1 Parking Is Included. (id:43988)







