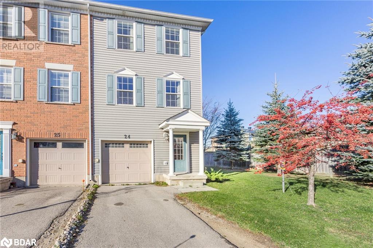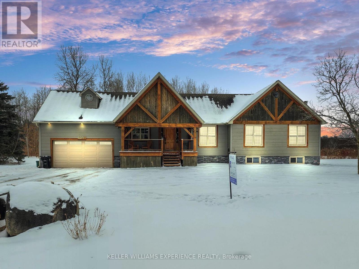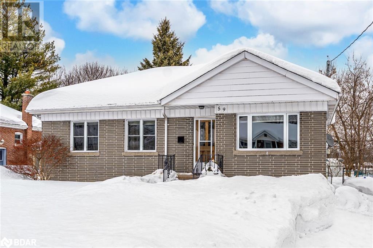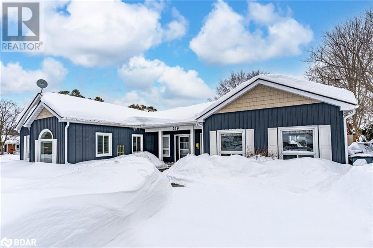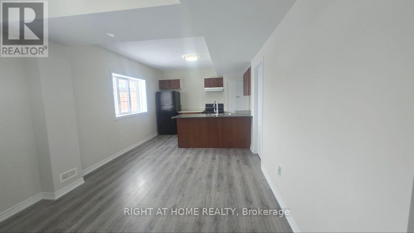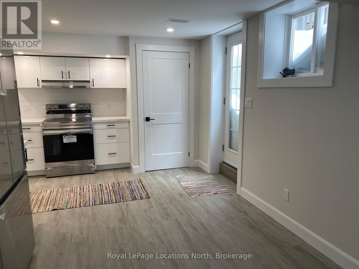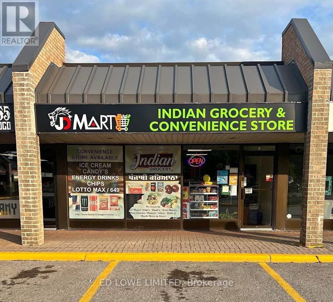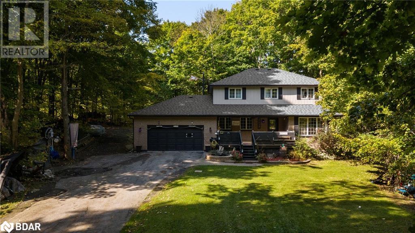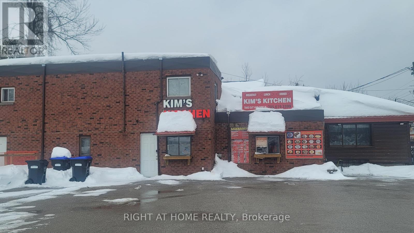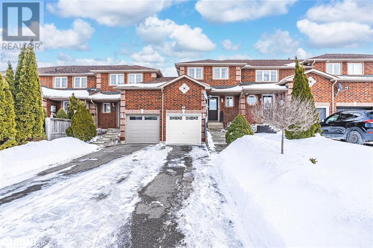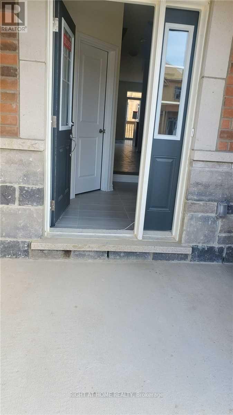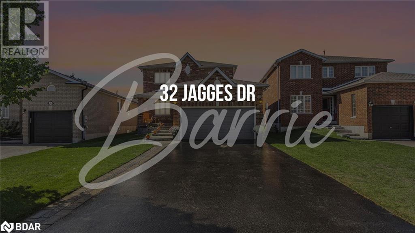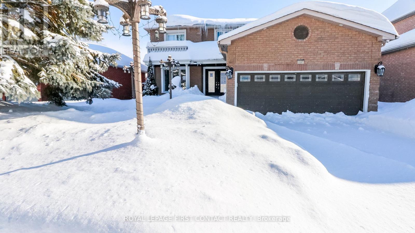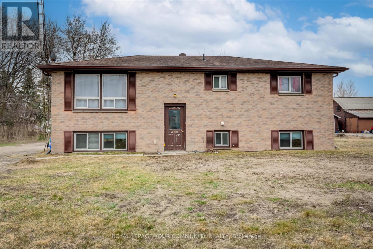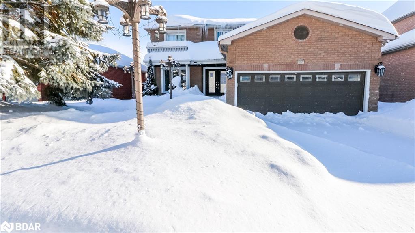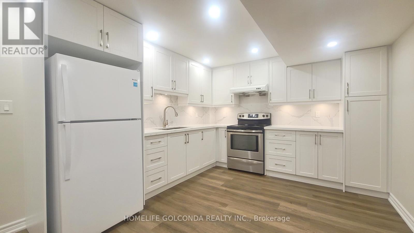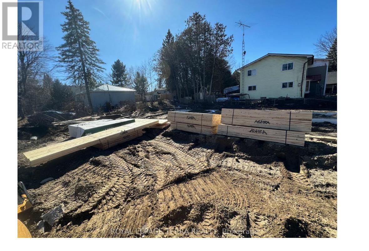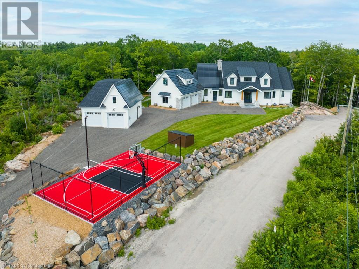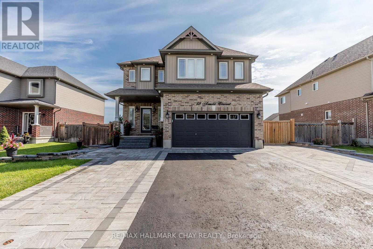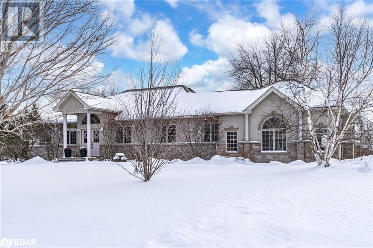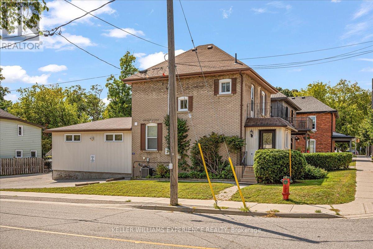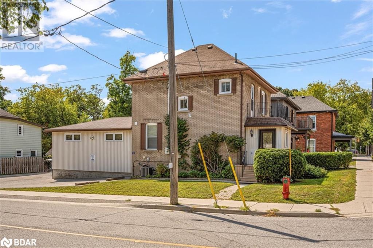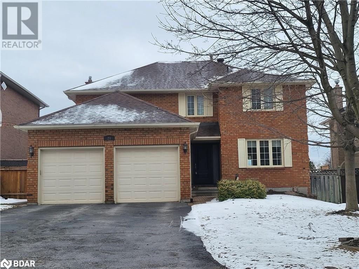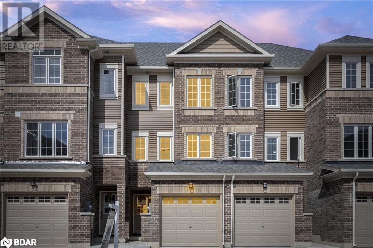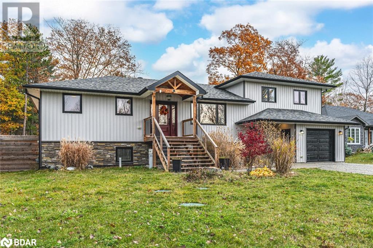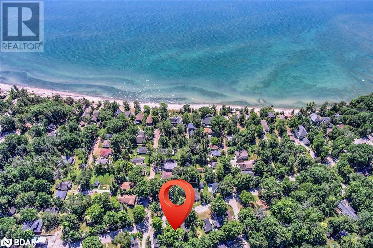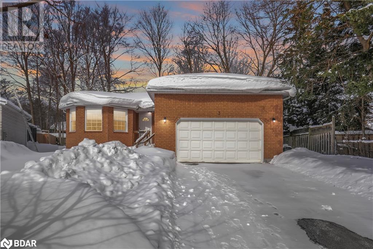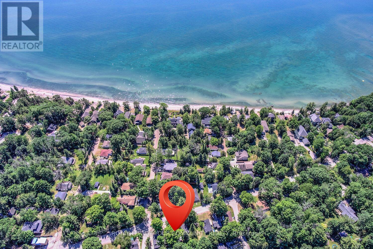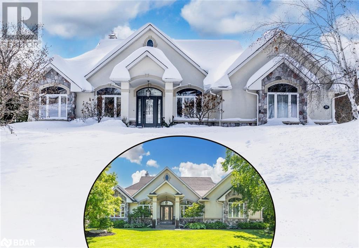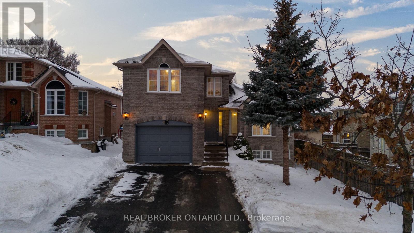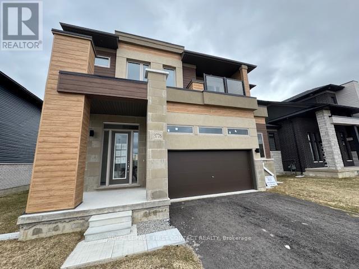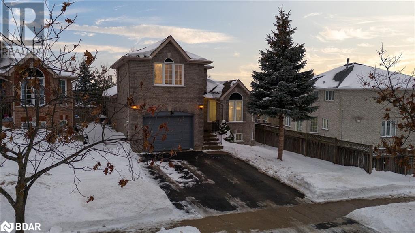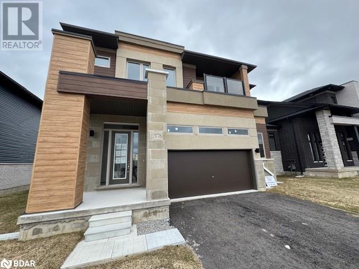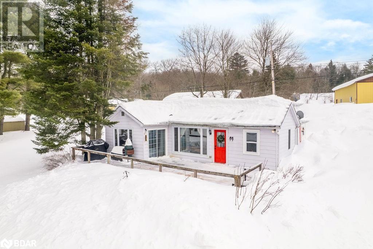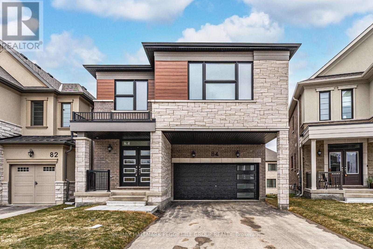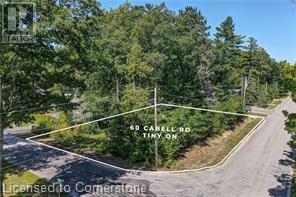
Listings
59 Newton Street
Barrie (City Centre), Ontario
CREATE YOUR DREAM RETREAT IN THIS WELL-LOCATED BUNGALOW! Nestled in a prime Barrie location, this charming bungalow offers unbeatable convenience just minutes from downtown amenities, Johnsons Beach, the MacLaren Art Centre, and Barrie Public Library. Step outside to a vibrant mix of boutique shops, cafs, and restaurants while still enjoying the peaceful feel of a quiet, well-established neighbourhood. Backing onto Barrie North Collegiate and just moments from Oakley Park Public School, this home offers everyday ease in a well-connected area. The large driveway provides parking for four, and the fully fenced backyard with a newer shed adds great outdoor space. Inside, the kitchen boasts clear sightlines into the sunlit living room, where hardwood floors and French doors create a warm and inviting atmosphere. The newly renovated bathroom features a modern vanity, subway tile shower, and built-in niche, while updated carpet on the main level adds a fresh look. The finished basement, complete with a separate entrance, spacious rec room, bonus flex space, and powder room offers endless possibilities. A fantastic opportunity for first-time buyers, downsizers, or investors looking to add value, bring your vision and make it your own #HomeToStay! (id:43988)
91 Coughlin Road Unit# 24
Barrie, Ontario
Welcome to 91 Coughlin Rd, Unit 24, nestled in Barrie’s vibrant Holly neighborhood! This spacious 3-storey end-unit townhouse offers a fantastic investment opportunity, combining generous living space with a prime location close to all essential amenities. With 3 sizable bedrooms and 2.5 bathrooms, the home features an open-concept main floor with a bright eat-in kitchen, a cozy breakfast area that opens onto a large deck, and a roomy great room perfect for relaxing or entertaining. Upstairs, you’ll find three well-proportioned bedrooms, two full bathrooms, and a convenient laundry room. The lower level provides direct garage access and a walk-out to the backyard. While this property is in need of some TLC, it holds great potential and is ideally located near public transit, shopping, and dining. Don’t miss out—this property is being sold as is and could be the perfect investment! (id:43988)
26 Succession Crescent
Barrie (Innis-Shore), Ontario
Feels Like A Detached House & No Offer Date! End Unit Townhouse And Only Attached At The Garage. Move-In Ready. Welcome To This Well Maintained 3-Bedroom, 3-Bathroom Home Located In A Family-Friendly Neighbourhood And Perfect For First-Time Buyers, Growing Families, Or Downsizers. Enjoy A Layout With Well Planned Living Spaces, Fantastic Closet Storage And A Lovely Front Porch. The Second-Floor Balcony Offers A Relaxing Space To Sit Outside, While The Backyard Deck Is Perfect For Entertaining. The Unfinished Basement Provides Endless Possibilities - Customize It To Suit Your Needs! Located Amongst Parks, Trails, Schools & The Popular Friday Harbour Resort, This Home Is A Fantastic Find. DETAILS! 5 Burner Gas Stove, Samsung Fridge, Bosch Dishwasher, Bosch Washer/Dryer, Closet Organizer In Primary, New Hardware On Doors, Roof (2018), Furnace/AC (2018), Water Softener, Entry To Garage & Large Cold Cellar & Easy To Match Paint Colours. (id:43988)
1259 Gilford Road
Innisfil (Gilford), Ontario
Welcome to this remarkable 4-bedroom bungalow situated on a spacious 200' x 200' lot , fully insulated 1,400 square foot shop featuring radiant heat with its own west-side driveway complete with a heated 2 car garage plus a 2 car heated garage. The home seamlessly blends rustic charm and modern elegance, boasting an open-concept family room with striking ceiling beams, a floor-to-ceiling stone wall, and gleaming hardwood floors. From the family room, French doors open to a delightful 4-season sunroom, perfect for enjoying morning coffee or evening wine while taking in serene sunrise and sunset views. The large dine-in kitchen, with a walkout to the deck, is ideal for entertaining. Three additional generously sized bedrooms include double, walk-in, or his-and-hers closets. The luxurious 5-piece main bathroom features double sinks, a jetted soaker tub, and a spacious glass shower. A solid maple staircase leads to the fully finished basement, complete with a spare room, a 3-piece bath, and a recreation room featuring a cozy wood-burning stone fireplace. Additional basement rooms provide ample storage or potential office space. Outdoor living is equally impressive, with an above-ground pool surrounded by a large deck, perfect for summer fun. Freshly painted interiors, numerous pot lights, high-quality broadloom with upgraded underpadding in all bedrooms, and main-floor laundry add to the home's appeal. The highly efficient heating system combines a gas boiler with forced air on the main floor and radiant heat in the basement. Conveniently located just steps from Lake Simcoe and minutes to Hwy 400 and Bradford, this property is a commuter's dream. (id:43988)
59 Newton Street
Barrie, Ontario
CREATE YOUR DREAM RETREAT IN THIS WELL-LOCATED BUNGALOW! Nestled in a prime Barrie location, this charming bungalow offers unbeatable convenience just minutes from downtown amenities, Johnson’s Beach, the MacLaren Art Centre, and Barrie Public Library. Step outside to a vibrant mix of boutique shops, cafés, and restaurants while still enjoying the peaceful feel of a quiet, well-established neighbourhood. Backing onto Barrie North Collegiate and just moments from Oakley Park Public School, this home offers everyday ease in a well-connected area. The large driveway provides parking for four, and the fully fenced backyard with a newer shed adds great outdoor space. Inside, the kitchen boasts clear sightlines into the sunlit living room, where hardwood floors and French doors create a warm and inviting atmosphere. The newly renovated bathroom features a modern vanity, subway tile shower, and built-in niche, while updated carpet on the main level adds a fresh look. The finished basement, complete with a separate entrance, spacious rec room, bonus flex space, and powder room offers endless possibilities. A fantastic opportunity for first-time buyers, downsizers, or investors looking to add value, bring your vision and make it your own #HomeToStay! (id:43988)
219 Cox Mill Road
Barrie, Ontario
CHARACTER-FILLED BUNGALOW WITH SPACIOUS LIVING & A DREAMY BACKYARD! This beautifully updated bungalow sits on a 75 x 200 ft prime corner lot in a mature neighbourhood, offering stunning curb appeal with a stone patio entryway, fragrant rose bushes, a charming bird bath, and a beautifully landscaped front yard. The fully fenced backyard is a private retreat with mature apple, cherry, and serviceberry trees, a stone fire pit area, a spacious shed, and a raised English garden filled with hostas, hydrangeas, peonies, Rose of Sharon bushes, and fresh herbs. Inside, over 1,800 square feet of bright and airy open-concept living space features hardwood floors, a striking cathedral ceiling in the living room, and elegant pot lights. The chef’s kitchen is designed for cooking and entertaining with high-end appliances, a large island, tile floors, ample workspace, and a double-door walkout to the backyard. The spacious and private primary retreat includes a walk-in closet and a modern 3-piece ensuite. With everything on one level, this well-loved home is filled with charm, character, and thoughtful updates, making it perfect for effortless living. Ideal for both relaxation and entertaining, the indoor and outdoor spaces are designed to host gatherings with ease. Located just minutes from Wilkins Beach, waterfront trails, excellent schools, shopping, and dining, this move-in-ready property offers the ultimate in comfort, convenience, and style! (id:43988)
29 Pearen Lane
Barrie, Ontario
Be the first to live in this modern spacious town house! Located in Barrie's south end, this bright and spacious 3 bedroom, 3 bath home has 9 foot ceilings with elegant finishings and neutral decor. Primary bedroom boasts walk-in closet and luxurious ensuite! This home features two large balconies, perfect for relaxing on a warm summer evening. All new appliances including washer and dryer thats conveniently located on the main level. Non smoking AAA tenants with credit report from Transunion or Equifax, references, proof of employment, photo ID with application please. (id:43988)
Basement - 1355 Bardeau Street
Innisfil (Lefroy), Ontario
Beautiful & Spacious 2 Bedroom Walk Out Basement Apartment On A Quiet Street In Desirable Lefroy. The Neighbourhood Is In High Demand & Offers A Serene Nature & Peaceful Living Experience. This Lower-Level Offers Two Bedrooms, One Washroom, Private In-Suite Landry. Decent Size Kitchen & A Spacious Family/Living Area. 1 Parking Space On The Driveway. The Modern Open Concept Design Has Been Freshly Painted.Tenant Paying 30% of Utilities. (id:43988)
228 Thornton Avenue
Essa (Thornton), Ontario
CHARMING FAMILY HOME ON A LARGE LOT WITH RECENT UPGRADES THROUGHOUT! This beautifully maintained raised bungalow sits on a spacious 91 x 196 ft lot in a sought-after neighbourhood, backing onto the Thornton Community Centre and arena with a park, playground, and splash pad steps away. Enjoy the convenience of being minutes to Hwy 400, a library, Georgian Downs, and parks, with Barrie less than 15 minutes away. The home has been updated throughout, featuring a freshly painted main floor and basement, sleek bamboo flooring, and a refreshed kitchen and bathroom with timeless finishes. The basement features a cozy rec room with a gas fireplace, while an additional space offers the potential to add a 4th bedroom. Recent improvements include updated stairs and railings, durable metal roof, quality windows, and front and rear doors by Brock Doors & Windows. The well-maintained furnace and A/C ensure year-round comfort, while upgraded 12-14 insulation with foam spray adds extra home efficiency. Thoughtful additions like a battery backup sump pump and an owned hot water tank, water softener, and reverse osmosis system provide peace of mind. Step outside to the recently updated composite deck with a gas line for BBQ hookup, perfect for entertaining or relaxing in the expansive backyard. A fantastic opportunity to own a well-cared-for home in a prime location! (id:43988)
29 Hewitt Place
Barrie (Georgian Drive), Ontario
This beautiful brand new legal basement suite offers the perfect couple a fabulous one bedroom plus spacious den near the end of a quiet cul de sac Enjoy your own private entry from the rear of the home . This entry offers you lots of natural light coming into your living area complimenting the sunshine streaming in from all the large windows. The home is loaded with upgrades. Luxury vinyl floors, a stunning open concept Ikea kitchen with new stainless steel appliances , quartz countertops and trendy white cabinets with subway tiled backsplash. The 1-4 pc bath with glass shower & double sinks too has quartz countertops . No more trips to the laundromat. The new laundry is included as well as heat and hydro. Close to hospital , schools & shopping. This home is in the heart of everything. Come view! It is available now for the right person! (id:43988)
4 - 221 Cundles Road E
Barrie (Cundles East), Ontario
Convenience Store + South Asia Grocery Store for sale. Nicely set-up & located in a prime location in North end Barrie. High profit & steady Income. Well known to the South Asia locals in the area. Lots of potential: i.e. Beer/Wine, Lotto, Plaza located in the Business Area of North Barrie beside an Anchor Plaza with stores: Giant Tiger, Dominos Pizza, Tim Hortons, Stacks, and more... Current Rent: approx. $3,800/mo (TMI Incl). Lease to expire August 2025, however landlord potentially agreeing to renew for additional 5 years option with new owner/buyer. Inventory is extra. Perfect for operating by a couple/family. Full training will be provided. All numbers to be verified by Buyer. Store Revenue includes but not limited to Convenience Products and Groceries, Lotto, Cigarette, ATM, Take out food (Samosa, Chai). More services can be added like; Bitcoin Machine, Purolator/DHL/Amazon parcel Service, Printing & Photo service, Ria Money transfer and more. Potential to make take out restaurant at the back storage area and manageable business as Asian Grocery / Convenience store plus take out place. Great family run business, no employee expense is needed as store is small and manageable with 2 people. Grocery suppliers can deliver mostly 90 percent of inventory. Do not go direct. (id:43988)
228 Thornton Avenue
Essa, Ontario
CHARMING FAMILY HOME ON A LARGE LOT WITH RECENT UPGRADES THROUGHOUT! This beautifully maintained raised bungalow sits on a spacious 91 x 196 ft lot in a sought-after neighbourhood, backing onto the Thornton Community Centre and arena with a park, playground, and splash pad steps away. Enjoy the convenience of being minutes to Hwy 400, a library, Georgian Downs, and parks, with Barrie less than 15 minutes away. The home has been updated throughout, featuring a freshly painted main floor and basement, sleek bamboo flooring, and a refreshed kitchen and bathroom with timeless finishes. The basement features a cozy rec room with a gas fireplace, while an additional space offers the potential to add a 4th bedroom. Recent improvements include updated stairs and railings, durable metal roof, quality windows, and front and rear doors by Brock Doors & Windows. The well-maintained furnace and A/C ensure year-round comfort, while upgraded 12-14” insulation with foam spray adds extra home efficiency. Thoughtful additions like a battery backup sump pump and an owned hot water tank, water softener, and reverse osmosis system provide peace of mind. Step outside to the recently updated composite deck with a gas line for BBQ hookup, perfect for entertaining or relaxing in the expansive backyard. A fantastic opportunity to own a well-cared-for home in a prime location! (id:43988)
53 Slalom Drive
Oro-Medonte, Ontario
Welcome to 53 Slalom Rd in the serene community of Moonstone! This stunning property spans just under an acre, offering a uniquely pie-shaped lot that provides privacy and picturesque surroundings. The long, inviting driveway leads you to a spacious, level yard cleared and ready for family gatherings, garden projects, or outdoor relaxation, with mature trees creating complete privacy around the home. Step inside to discover a thoughtfully designed main floor. At the front, an inviting office or formal family room with a cozy gas fireplace sets a warm tone, while a generously sized living room offers a perfect space for entertaining or unwinding. The back of the home features an open kitchen and dining area, a convenient powder room, and a mudroom with main-floor laundry. This area leads directly to the oversized two-car garage, which includes ample storage space for all your needs. Upstairs, you'll find three spacious bedrooms and two full bathrooms. The primary bedroom is a true retreat, complete with a private walkout deck where you can enjoy peaceful morning coffee or stargazing at night. The finished basement extends your living space, with an additional bedroom featuring a second gas fireplace, ample storage, and a workshop equipped with 220-volt power perfect for hobbyists or DIY enthusiasts. This family-friendly location offers tranquility without sacrificing convenience. A quick 10-minute drive takes you to Coldwater Village, with its full range of amenities including grocery stores, a hardware store, local shopping, and a recreation centre. Plus, you're under 30 minutes from both Orillia and Barrie, making it ideal for commuters or those seeking a balance between quiet living and city access. If you're looking for a private, spacious home with easy access to urban conveniences, 53 Slalom Rd could be your perfect fit! (id:43988)
3394 Muskoka Street
Severn (Washago), Ontario
Interested in operating your own business and own the property or being a investor? This is your great opportunity ! The mixed used property has two apartments (one bedroom apt and two bedrooms apt) and very profitable Korean@Japanese food restaurant on the front main floor. You can run the business and live on-site or rent out the apartments for additional income. Detached garage or can be used as warehouse. The huge parking lot has it own rental income in warm season. Over 0.75 Acre corner lot, close to The Hwy, major roads. There is no competition around! You can change your menu according your specialty. The property is located in the head of beautiful Washago, surrounding by cottages, which is hot spot in Summer and Fall seasons. Don't miss out, book a showing to visit the site!! (id:43988)
175 Courtney Crescent
Barrie, Ontario
PARKING FOR 3 CARS CLOSE TO BARRIE SOUTH GO STATION! Beautifully maintained townhome with original owners ideally located to all amenities! With a planned elementary school coming to the Painswick area, future growth will bring added convenience for families. Step inside to a bright main floor featuring a modern kitchen with newer appliances. A walkout leads to a spacious upgraded deck, perfect for entertaining in your private backyard oasis with lush landscaping and a fully fenced yard. Upstairs, find two generous bedrooms, including a primary with ample closet space, and an upgraded bath with a soaker tub. Additional upgrades include newer shingles, an insulated garage with inside entry potential, and modern updates throughout. A prime location, stylish interior, and a great outdoor space make this home an unbeatable opportunity! Don’t miss your chance to call this your new #HomeToStay! (id:43988)
8 Country Lane
Barrie (Painswick South), Ontario
Lowest Priced Property In The Neighborhood. A Well Maintained Beautiful Custom Built Nature Lovers Home With Living, Dinning, Kitchen & Primary Bedroom On The Main Floor, Two Additional Bedrooms And Family Room In The Lower Level . A 2 Car Garage Raised Bungalow With Finished Walk Out Lower Level On A Pie Shaped Lot Backing To The Ravine, Lovers Creek & Green Space In Sought After South/East Area Of Barrie. Enjoy All Season Long In Your Private Back Yard With Gazebo, BBQ, Shed, Storage Room & Manicured Landscaping. Newer Windows, Roof, Flooring & Appliances. Close To Hwy 400 & Yonge St. Public Transport, Shopping Centres, Costco, Schools, Parks, Restaurants & All Other Amenities And Is Sure To Please All. (id:43988)
2257 Grainger Loop
Innisfil, Ontario
Townhome Located In High Demand Alcona Just Steps To All Amenities Like No Frill, Restaurants, Banks and Short Drive To Local Beach. South Barrie Go Station Is 10 Min Drive. Townhome Has 3 Spacious Bedrooms With Two Full Washrooms, One Two Piece Washroom, 2nd Floor Laundry. Lease Does Not Include Utilities. (id:43988)
32 Jagges Drive
Barrie, Ontario
IMMACULATE 2 STORY ALL BRICK 4 BEDROOM HOME IN CHILD FRIENDLY NEIGHBOROOD LARGE EAT IN KITCHEN WITH WALK OUT TO LARGE DECK AND POOL FULLY FENCED AND LANDSCAPED YARD FULLY FINISHED BASEMENT WITH BEDROOM AND FULL BATH ACCESS FROM GARAGE TO BASEMENT FOR SEPARATE ENTRANCE AND IN LAW POTENTIAL RECENT UPGRADES INCLUDE ROOF FURNACE AC TOP OF THE LINE POOL EQUIPMENT AND DECK ENTIRE HOME HAS BEEN FRESHLY PAINTED GREAT LOCATION WITH MANY AMENITIES AND EASY HWY ACCESS (id:43988)
16 Batteaux Street Unit# Lower
Barrie, Ontario
Lovely and bright (legal) two bedroom basement apartment, registered with the City of Barrie, in a quiet owner-occupied home. Located in the popular Ardagh Bluffs area with a private entrance, and driveway parking for one vehicle available. Quiet area, right across the street from Batteaux Park, close to all amenities and less than 5 minutes to Hwy. 400. Steps away from public transit. Ample storage as well. $1600.00 per month, includes utilities and separate/private laundry facilties. You will arrange your own Internet, cable TV and liability and tenant insurance. Non-smoking environment. Must provide proof of employment/income, current paystubs, recent credit report and references. First and last month's rent is required. (id:43988)
104 Brown Street
Barrie (Holly), Ontario
Welcome to this great family home in sought after Holly area of Barrie! Close to shopping, great schools, rec centre, library and the hwy! This 2 Story home welcomes you into the foyer with a separate living room (or could be a great office!), family room with f/p, a large eat-in kitchen with patio doors that lead to your nice sized backyard with a lovely deck and a garden shed! The main floor is completed with a powder room and laundry room. The upstairs includes 4 bedrooms.....a primary bedroom with 2 closets and it's own bath with doors to your balcony, plus 3 good sized bedrooms that share another bathroom! The basement has a separate entrance with another kitchen, bathroom with laundry, plus 3 bedrooms (or use one of the rooms as another family room!) Needs some TLC! So much potential to this home in a great area of Barrie! (id:43988)
386 Essa Rd Lower Level Road
Barrie (Holly), Ontario
Spacious lower unit for lease. (id:43988)
50 Rochester Drive
Barrie (Lakeshore), Ontario
Beautiful home located in the south Barrie community. Close to all major amenities; highway 400, GO station, bus stops, big box stores, restaurants, schools, parks and lake Simcoe. This home offers exceptional and ideal living with an open concept main floor layout, spacious kitchen with all appliances included and hardwood flooring throughout! The second level accommodates 4 large bedrooms, 2 full bathrooms and a walk in laundry room. This home also provides a LEGAL one-bedroom basement suite with a separate entrance, kitchen, bathroom and laundry room. Ideal home for growing families looking to upsize with additional rental income from your legal basement suite! (id:43988)
104 Brown Street
Barrie, Ontario
Welcome to this great family home in sought after Holly area of Barrie! Close to shopping, great schools, rec centre, library and the hwy! This 2 Story home welcomes you into the foyer with a separate living room (or could be a great office!), family room with f/p, a large eat-in kitchen with patio doors that lead to your nice sized backyard with a lovely deck and a garden shed! The main floor is completed with a powder room and laundry room. The upstairs includes 4 bedrooms.....a primary bedroom with 2 closets and it's own bath with doors to your balcony, plus 3 good sized bedrooms that share another bathroom! The basement has a separate entrance with another kitchen, bathroom with laundry, plus 3 bedrooms (or use one of the rooms as another family room!) Needs some TLC! So much potential to this home in a great area of Barrie! (id:43988)
306 Country Lane
Barrie (Painswick South), Ontario
Enjoy modern living in this beautifully renovated, separate-entrance basement apartment located in a highly desirable neighborhood. Featuring 2 spacious bedrooms, a fully equipped kitchen, private bathroom, and in-unit washer and dryer, this apartment offers both comfort and convenience. Perfectly situated near the GO Train station, Highway 400, shopping malls, the lakeshore, and a variety of nearby amenities, this is an ideal home for those seeking a vibrant and accessible lifestyle. Dont miss out on this fantastic rental opportunity! (id:43988)
1790 St John's Road
Innisfil (Alcona), Ontario
Dream Home in Innisfil Experience luxury and tranquility in your Vastu-compliant walking distance to beach home with private beach access. This stunning residence is designed for seamless indoor-outdoor living, offering breathtaking ocean views through expansive floor-to-ceiling windows that fill the space with natural light.The modern, thoughtfully designed rooms provide comfort and elegance, while the functional,fully-equipped kitchen is perfect for culinary enthusiasts. Enjoy the soothing sound of waves and refreshing sea breeze from your spacious rooms.This home is not just a place to live its a sanctuary of peace and positivity, where nature and luxury come together. Ready to build your dream home? Your private paradise awaits! (id:43988)
3524 Isla Way
Port Severn, Ontario
An architectural masterpiece on Gloucester Pool, this stunning waterfront retreat is a seamless blend of modern luxury & natural beauty. Designed by award-winning David Small Designs & crafted by Profile Custom Homes, this year-round sanctuary offers ultimate privacy, impeccable craftsmanship & breathtaking views. Step into the dramatic 2-story foyer, where soaring ceilings & open-concept design set the stage for effortless entertaining. The expansive living space flows seamlessly to a spacious deck featuring an outdoor kitchen & BBQ, perfect for hosting under the stars. A true showstopper, the Muskoka Room boasts a grand stone wood-burning fireplace & beverage station, creating the ultimate space for relaxation. The main level is anchored by a serene primary suite with spa-like 5-pc ensuite & generous walk-in closet. A stylish home office/library, dreamy laundry room & mudroom with built-in pet wash station & thoughtfully designed spaces add to the home’s exceptional functionality. Upstairs, four additional bedrooms & two baths—offer comfort & privacy, while a versatile loft provides extra space for work or play. The lower level is designed for entertainment & rejuvenation, featuring a spacious rec & games area with bar, two additional bedrooms, a full bath, private gym & ample storage. Walk out to a flagstone patio with serene water views, making every moment feel like a getaway. This property is equipped with state-of-the-art mechanicals, net-zero certification with solar & stunning granite pathways leading to a custom-designed sports court. A detached workshop with additional vehicle storage completes this extraordinary offering. Located on the Trent Severn Waterway—just one lock from Georgian Bay—this rare find provides convenient access to golf courses, skiing, shopping, and restaurants. With easy access to Highway 400 and just 1.5 hours from the GTA, this waterfront dream home is an unparalleled opportunity to own a piece of paradise. (id:43988)
59 Arnold Crescent
Essa (Angus), Ontario
Top Reasons You Will Love This Home. Premium Large Lot With A Beautiful Curb Appeal. Sun Filled Open Concept Layout With Upgraded Hardwood Floors, Custom Light Fixtures, Pot Lights, California Blinds. Spacious Kitchen With Quartz Countertop, Custom Backsplash, And A Breakfast Bar. Spacious Bedrooms And A Grande Primary Bedroom With A Beautiful Ensuite Bathroom. Finished Basement With A Bedroom, Bathroom And Family Room. Enjoy Your Stunning Private Backyard Oasis With An In-Ground Pool And Stone Landscaping. Fall In Love With This Desirable Family Friendly Neighbourhood. (id:43988)
32 Basswood Circle
Oro-Medonte, Ontario
CUSTOM EXECUTIVE HOME WITH AN EXPANSIVE INTERIOR ON 3/4 OF AN ACRE OF PROPERTY! Discover this custom-built bungalow nestled in the prestigious Arbourwood Estates neighbourhood. Sitting on an expansive 147 x 223 ft lot, this 3/4-acre property boasts professionally landscaped grounds that provide tranquility and ample space for outdoor living and entertaining. Step inside over 2,300 sq ft of above-grade living space featuring elegant hardwood flooring and neutral paint tones throughout the main living areas. The spacious eat-in kitchen shines with stainless steel appliances, warm-toned cabinetry, a granite-topped island, and a walkout to the deck, perfect for summer barbecues. Entertain effortlessly in the combined dining and living room, highlighted by a cozy gas fireplace, or unwind in the inviting family room featuring a charming wood-burning fireplace and an open connection to the kitchen. The primary bedroom is complete with a garden door walkout, a 5-piece ensuite with a jetted tub, and a walk-in closet. Two additional main floor bedrooms offer comfort and versatility, while the partially finished basement includes a fourth bedroom. The home’s stunning curb appeal features a striking stone and stucco exterior, grand columns, arched windows, a covered front entry, and a 2-car garage with ample driveway parking. Located close to Lake Simcoe, Brewis Park, Shanty Bay P.S., golf courses, the community arena, and just 10 minutes from Barrie’s amenities, this home combines serene living with the convenience of nearby city services. Don’t miss the chance to own this one-of-a-kind property in an exceptional location! (id:43988)
153 Colborne Street W
Orillia, Ontario
Commercially Zoned C2-27(H). Charming Vintage Commercial Building next to Soldier's Memorial Hospital. This is a perfect fit for a Medical Clinic, a Business, a Professional or Administrative Office. Step into a piece of history with this beautifully converted vintage property, ideally located just moments from the hospital. 1771 sq ft of office space plus a dry useable crawlspace of 600 sq ft. A recent addition in 2008 expanded the main floor to make this unique space. This commercial building seamlessly blends character with modern functionality, making it an exceptional choice for any savvy business. The Property Highlights a versatile space with 12 rooms designed to foster a welcoming and professional environment for patients, clients, and staff alike. Convenient Amenities with 2 well-appointed bathrooms and a dedicated kitchen/staff lunchroom, this layout supports a productive workflow and staff comfort. Ample Parking at the rear for 5 vehicles, providing easy access for both staff and clients. The Modern Upgrades boast a newer furnace (2016), an air conditioning system (2016), a new hot water heater (2024), upgraded 200 AMP service (2007), new windows on the 2nd-floor (2023), freshly painted in (2024), and a newer shingled roof. The renovation and extension in 2007 modernized the building while preserving its unique vintage charm, creating an inviting atmosphere. The current property zoning C2-27(H) is perfectly positioned for various business uses or medical practices. You do not want to miss the chance to make this inviting and strategically located space your own and elevate your client experience to the next level with your own Commercial location. (id:43988)
153 Colborne Street W
Orillia, Ontario
Commercially Zoned C2-27(H). Charming Vintage Commercial Building next to Soldier's Memorial Hospital. This is a perfect fit for a Medical Clinic, a Business, a Professional or Administrative Office. Step into a piece of history with this beautifully converted vintage property, ideally located just moments from the hospital. 1771 sq ft of office space plus a dry useable crawlspace of 600 sq ft. A recent addition in 2008 expanded the main floor to make this unique space. This commercial building seamlessly blends character with modern functionality, making it an exceptional choice for any savvy business. The Property Highlights a versatile space with 12 rooms designed to foster a welcoming and professional environment for patients, clients, and staff alike. Convenient Amenities with 2 well-appointed bathrooms and a dedicated kitchen/staff lunchroom, this layout supports a productive workflow and staff comfort. Ample Parking at the rear for 5 vehicles, providing easy access for both staff and clients. The Modern Upgrades boast a newer furnace (2016), an air conditioning system (2016), a new hot water heater (2024), upgraded 200 AMP service (2007), new windows on the 2nd-floor (2023), freshly painted in (2024), and a newer shingled roof. The renovation and extension in 2007 modernized the building while preserving its unique vintage charm, creating an inviting atmosphere. The current property zoning C2-27(H) is perfectly positioned for various business uses or medical practices. You do not want to miss the chance to make this inviting and strategically located space your own and elevate your client experience to the next level with your own Commercial location. (id:43988)
2501 Lakeshore Drive
Ramara, Ontario
Welcome to 2501 Lakeshore Dr. Built in 2018 and Located Across the Street From Beautiful Lake Simcoe. This Stunning 2500 Square Foot Home Showcases Premium Finishes Throughout. Open Concept Main Floor is Perfect For Entertaining and Features 20 Foot Vaulted Ceilings with Wood Beams, Chef's Kitchen with Quartz Counter Tops and Large Island, Propane Fireplace, Surround Sound System, and Walk out to Covered Back Deck with Pot Lights and BBQ Propane Hook Up. Main Floor Bedrooms Include a Primary with Walk out to Deck, Built in Closet and 3 Piece Ensuite. Additionally There are 2 More Large Bedrooms Each with Their Own 3 Piece Ensuite. The Finished Lower Level Highlights a Gorgeous Wet Bar, Pot Lights, and Powder Room. Upstairs You Will Find a Bright Loft Overlooking the Main Floor With Views of the Lake. The Front Porch is the Perfect Spot For Quiet Reflection, Overlooking the Street. This Home Offers All The Comforts and Dependability Needed, With a Brand New Class IV Biofilter Septic System, Propane Backup Generator, UV Light Water System, Air Circulation System, Spray Foam Insulation and Surveillance System. Located in a Lovely Waterfront Community, Within Walking Distance to Mara & Prophet Beaches. Just Over an Hour to the GTA, 15 Minutes to Orillia. **EXTRAS** *Some furniture is negotiable (id:43988)
21 Callaghan Drive
Barrie, Ontario
This stunning 4-bedroom, 4-bathroom all-brick two-storey home is nestled in a quiet, family-friendly neighbourhood, offering both luxury & practicality, with a fully finished interior that spans from top to bottom. The heart of the home includes an elegant separate dining room, a cozy living room, & a generous family room complete with a gas fireplace, perfect for gatherings or quiet nights in. The bright & spacious eat-in kitchen, features plenty of cabinet space & modern appliances, with a walkout that leads to your very own private backyard oasis. The beautifully landscaped, fully fenced yard features an in-ground saltwater pool, a spacious deck & inviting patio area, all backing onto a tranquil greenspace for ultimate privacy. The huge primary bedroom is a true retreat, boasting a walk-in closet & a renovated ensuite, featuring a separate glass shower & high-end finishes. Three additional spacious bedrooms are located on the upper floor, along with a renovated 4-pc bathroom, offering a fresh & modern look. The fully finished lower level offers a wealth of entertainment possibilities. The spacious rec room features a built-in bar, making it the perfect spot for hosting friends & family, while the dedicated games room offers plenty of space for fun & relaxation. A separate exercise room rounds out the lower level, providing an ideal space for fitness & wellness activities. Convenience is key with a main floor laundry room that includes inside entry from the double-car garage. Additionally, this home is ideally located close to all amenities, including schools, shopping, & parks, making it a perfect place for a growing family to settle down. New shingles (2024). Renovated ensuite & main bathroom (2022/2023). New front door (2021). New pool liner, filter & pump (2021). New water softener (2019). Newer windows at the back of the house. With all these remarkable features & thoughtful updates, this beautiful home is move-in ready & waiting for you to call it your own. (id:43988)
47 Pumpkin Corner Crescent
Barrie, Ontario
**OPEN HOUSE THUR FEB 27th 4-7PM**Welcome To Upscale Living In Barrie! Step Into A Brand-New, Meticulously Designed 2 Bed, 1 Bath Freehold Townhouse, Featuring A Distinctive Three-Story Layout. Situated Just Minutes From The Barrie South GO Station, Highway 400, Downtown Barrie, & Shops/Restaurants, This Is The Dream Home You've Been Waiting For. It Seamlessly Combines Modern Elegance With Practical Functionality, Offering An Unfinished-Walkout Ground Floor Fronting On Mapleview. The Second Floor Boasts A Well-Appointed Kitchen With A Center Island And Two Separate Living Areas, Providing Ideal Spaces To Relax After A Busy Day. Abundant Natural Light Highlights The Premium Finishes And Upgraded Features That Adorn Every Corner. On The Third Floor, You'll Find Two Spacious Bedrooms, Ensuring Privacy, Along With A 4-Piece Bathroom. Don't Let This Exceptional Opportunity Slip Away! (id:43988)
45 Evergreen Avenue
Tiny, Ontario
TURN-KEY BUNGALOW WITH ELEGANT FINISHES & IN-LAW SUITE POTENTIAL NEAR GEORGIAN BAY! This impeccably constructed bungalow, built in 2019, is set on a spacious 82 x 189 ft lot, offering 0.36 acres of privacy and natural beauty with mature trees surrounding the property. Designed for both style and function, the open-concept interior is bright and welcoming, showcasing vinyl plank flooring, pot lights, and tasteful neutral finishes throughout. At the heart of the home, the stunning kitchen impresses with stainless steel appliances, a generous butcher-block island, pendant lighting, sleek white cabinetry, an apron-style sink, and a subway tile backsplash. The adjoining dining and living areas are perfect for gatherings, featuring custom built-ins, a shiplap feature wall, and large windows that fill the space with natural light. The spacious primary bedroom is tucked away in a private section of the home, separate from the other bedrooms, and includes a large walk-in closet and an elegant ensuite. The bright lower level offers in-law potential, complete with 8.5-ft ceilings, a walk-up entrance to the garage, a large rec room with a bar area, a bedroom, and a full bathroom. Additional highlights include a fully insulated attached double-car garage with drive-through access, a high-efficiency furnace, and a 200-amp electrical panel for reliable comfort and energy efficiency. Situated near Georgian Bay’s beaches, parks, grocery stores, dining, schools, and outdoor recreational activities, this modern, move-in-ready home offers comfort in a quiet and peaceful location. Don’t miss the chance to make this exceptional property yours! (id:43988)
26 Golfdale Road
Barrie (Sunnidale), Ontario
Welcome to this charming three-bedroom, two-bath townhouse, perfect for first-time buyers or Investors! Recently renovated with brand-new floors, freshly painted throughout, and an Updated kitchen, it offers a bright modern feel. Enjoy the convenience of nearby amenities, easy transit access, and a partially finished basement ready for your personal touch." (id:43988)
1971 Tiny Beaches Road S
Tiny, Ontario
Welcome To 1971 Tiny Beaches Rd South, A Charming, Winterized Cottage Perfect For Downsizers Or Those Seeking An Affordable Getaway Outside The City. Just A 2-Minute Walk From Georgian Bay, This Completely Renovated 2-Bedroom, 1-Bath Home Features Modern Updates Including A Newer Kitchen, Bathroom, Windows, Flooring, And Electrical. The Open-Concept Living Area Is Bright With Ample Natural Light, And The Custom Kitchen Is Ideal For Cooking And Entertaining. Outside, Enjoy A Fully Fenced Backyard With A Patio Stone Fire Pit, Perfect For Gatherings Or Relaxation. With Its Prime Location Near Woodland Beach, 10 Minutes From Wasaga Beach, And Serene Outdoor Space, This Cottage Offers A Peaceful Retreat With All The Modern Comforts. Extras: New Plumbing[2023]! HWT [2024]! Inside Renos Include New Electrical, Flrs, New Bath, Windows[2021]! Landscaping Backyard & Front Yard [2022/24]! Complete Replacement Of Eaves, Fascia/Soffits [2022]! Roof[2020]! Garden Shed! Portable AC! Virtual 3-D Tour Available. (id:43988)
3 Chestnut Court
Barrie, Ontario
Say hello to this fully renovated bungalow nestled in a quiet cul-de-sac! Surrounded by mature trees in a family-friendly neighbourhood, and conveniently located within walking distance to shopping, schools, rec center, plus many more amenities, this home has so much to offer. A double-paved driveway leads to the welcoming entrance. Inside, the main level features pre-engineered hardwood, ceramic tile in the baths, and a bright living/dining area. The stylish eat-in kitchen boasts quartz countertops, a backsplash, stainless steel appliances, and a sliding door walkout to a large deck overlooking the huge, pie-shaped, treed yard. The main-floor laundry, with a stackable washer and dryer, provides direct access to the attached double garage (with opener) and a staircase leading to the fully finished basement, ideal for extended family, an in-law suite, rental opportunities, or simply extra living space. The main level has three bedrooms, including a primary suite with a walk-in closet and private 3-piece ensuite. Two additional bedrooms share a modern 4-piece bath. Downstairs, enjoy a spacious recreation room, two more bedrooms (both with walk-in closets), and another full 4-piece bath with an acrylic tub/shower and ceramic tile accents. This home is move-in ready with premium upgrades, shingles replaced 2020, spray foam insulation, high-efficiency furnace replaced in 2024, central air, 2x6 construction, irrigation system, extensive pot lighting, upgraded trim, doors, and hardware.Nothing left to do but move in! Quick closing available, offers welcome anytime! (id:43988)
1971 Tiny Beaches Road S
Tiny, Ontario
Welcome to 1971 Tiny Beaches Rd South, a charming, winterized cottage perfect for downsizers or those seeking an affordable getaway outside the city. Just a 2-minute walk from Georgian Bay, this completely renovated 2-bedroom, 1-bath home features modern updates including a newer kitchen, bathroom, windows, flooring, and electrical. The open-concept living area is bright with ample natural light, and the custom kitchen is ideal for cooking and entertaining. Outside, enjoy a fully fenced backyard with a patio stone fire pit, perfect for gatherings or relaxation. With its prime location near Woodland Beach, 10 minutes from Wasaga Beach, and serene outdoor space, this cottage offers a peaceful retreat with all the modern comforts. Extras: New Plumbing[2023]! HWT [2024]! Inside Renos Include New Electrical, Flrs, New Bath,Windows[2021]! Landscaping Backyard&Front Yard [2022/24]! Complete Replacement Of Eaves,Fascia/Soffits [2022]! Roof[2020]! Garden Shed! Portable AC! Virtual 3-D tour available. (id:43988)
16 Bridle Trail
Midhurst, Ontario
EXCLUSIVE LUXURY HOME IN FOREST HILL ESTATES WITH AN IN-GROUND POOL, WALKOUT BASEMENT & TRIPLE-CAR GARAGE! This extraordinary luxury home in the prestigious Forest Hill Estates of Midhurst offers a dream lifestyle just minutes from Barrie’s top amenities, scenic trails, and parks. Situated on just over an acre, this property features a triple-car garage, a large driveway, and a backyard oasis backing onto a lush forest. Enjoy warm summer days by the in-ground saltwater pool, surrounded by interlock stone, while taking in the sights and sounds of nature right in your own backyard. Designed for entertaining, the open-concept main floor is a showstopper with soaring 16-foot vaulted ceilings, hardwood floors, built-in speakers, and oversized windows that flood the space with natural light. A sleek linear fireplace with a slate surround creates a stunning focal point in the great room, while the chef’s kitchen impresses with granite countertops, stainless steel appliances, a beverage fridge, a stone backsplash, and a spacious island perfect for hosting. The primary suite is a private retreat featuring breathtaking views, a vaulted ceiling, a walk-in closet, a private deck walkout, and an opulent 5-piece ensuite with an oversized glass shower. A stairway with floor-to-ceiling windows leads to the finished lower level, where hardwood floors, a gas fireplace, two covered walkouts, and impressively sized windows elevate the space. The media room with a projector and screen offers endless entertainment, while the flexible home gym area can be customized to suit your needs. A lower-level bedroom with dual closets and an updated 3-piece bathroom with a walk-in glass shower provides a comfortable space for guests or extended family. This breathtaking home is a rare opportunity to experience luxury, privacy, and natural beauty all in one stunning package! (id:43988)
Main - 19 Sandy Lane W
Essa (Angus), Ontario
Welcome to this beautifully maintained raised bungalow in the heart of Angus, offering a spacious and inviting main floor rental with modern updates and exceptional outdoor living space. Perfect for families seeking comfort and convenience, this rental boasts three generously sized bedrooms, a bright 4-piece bathroom, and a large open-concept living and dining area, all flooded with natural light.The kitchen is thoughtfully designed with ample cabinet space, perfect for cooking and entertaining. Throughout the main level, you'll appreciate the carpet-free floors for a clean, low-maintenance lifestyle.Step outside from the dining room onto a stunning 20 ft diameter octagonal deck, an ideal space for outdoor relaxation, summer BBQs, or entertaining guests. With quick access to local amenities, parks, and schools, this home combines comfort, convenience, and charm. Don't miss this opportunity, schedule your showing today! All utilities, including internet is included, cable is not. Furnishing options available upon negotiation. (id:43988)
31 Bell Street
Barrie (Ardagh), Ontario
Fantastic functional home in the highly sought-after Ardagh Bluffs community! Located just an hour from the Toronto area, this home is ideal for first-time buyers, downsizers, or a small family looking for space to grow. Step inside to a fantastic open layout featuring a large kitchen boasting ample counter space, a gas stove, and stainless steel appliances, including a new fridge and dishwasher. The living room with cosy gas fireplace seamlessly flows between the dining room and large back deck perfect for summer. The home offers two well-sized bedrooms, with the primary suite featuring an ensuite bathroom and walk-in closet, while the main floor bedroom enjoys convenient access to a semi-ensuite bath. Step outside to enjoy the fully fenced backyard, perfect for entertaining, gardening, or letting pets and kids play safely. The oversized single-car garage provides ample storage, and the full unfinished basement offers exciting potential to customize the space to suit your needs. Located in a family-friendly neighbourhood with scenic walking trails, great schools, shopping, and easy highway access, this home offers the best of Barries amenities. (id:43988)
3778 Sunbank Crescent
Severn, Ontario
Welcome to this new subdivision of modern homes just north of Orillia conveniently located just off Hwy 11! Walk in to your bright foyer that leads into your open concept living room with f/p, dining room and modern kitchen with patio doors to your backyard! Main floor is complete with a powder room and mud room with inside entry to your 2 car garage! Upstairs has a primary bedroom with ensuite, plus 3 other great sized bedrooms, (one has a patio door to the upstairs balcony!) a shared bath with separate room for toilet and shower, plus upstairs laundry. The basement is waiting your finishing touch! Move in and enjoy this beautiful new neighbourhood! (id:43988)
31 Bell Street
Barrie, Ontario
Fantastic functional home in the highly sought-after Ardagh Bluffs community! Located just an hour from the Toronto area, this home is ideal for first-time buyers, downsizers, or a small family looking for space to grow. Step inside to a fantastic open layout featuring a large kitchen boasting ample counter space, a gas stove, and stainless steel appliances, including a new fridge and dishwasher. The living room with cosy gas fireplace seamlessly flows between the dining room and large back deck perfect for summer. The home offers two well-sized bedrooms, with the primary suite featuring an ensuite bathroom and walk-in closet, while the main floor bedroom enjoys convenient access to a semi-ensuite bath. Step outside to enjoy the fully fenced backyard, perfect for entertaining, gardening, or letting pets and kids play safely. The oversized single-car garage provides ample storage, and the full unfinished basement offers exciting potential to customize the space to suit your needs.Located in a family-friendly neighbourhood with scenic walking trails, great schools, shopping, and easy highway access, this home offers the best of Barrie’s amenities. (id:43988)
3778 Sunbank Crescent
Severn, Ontario
Welcome to this new subdivision of modern homes just north of Orillia conveniently located just off Hwy 11! Walk in to your bright foyer that leads into your open concept living room with f/p, dining room and modern kitchen with patio doors to your backyard! Main floor is complete with a powder room and mud room with inside entry to your 2 car garage! Upstairs has a primary bedroom with ensuite, plus 3 other great sized bedrooms, (one has a patio door to the upstairs balcony!) a shared bath with separate room for toilet and shower, plus upstairs laundry. The basement is waiting your finishing touch! Move in and enjoy this beautiful new neighbourhood! (id:43988)
3004 Moynes Road Road
Washago, Ontario
Escape to your dream retreat on the Severn River, located just north of Lake Couchiching and 1km from Wasdell Falls. This charming 3 bedroom home offers year-round enjoyment, with incredible swimming in deep, weed-free waters, excellent fishing, and easy access to kayaking, canoeing, and stand-up paddleboarding. Situated on the Trent Severn Waterway, it's perfect for boating, with a dead-end road providing privacy and a nearby boat launch. The lot features large, mature trees and a relatively level grade leading to the river. Recent updates include a new kitchen (2020), renovated bathroom (2022), new ceiling and flooring in living room and bedroom (2017) and a Napoleon propane fireplace for cozy evenings. The roof was insulated in 2017, and a new water line, pump, hot water tank and water treatment system (2017) and plumbing (2022) were installed, ensuring comfort year-round. Three large windows (2017) offer stunning water views, while waterfront improvements in 2020, including a retaining wall and armour stone landscaping, enhance the property. Additionally, high-speed internet access was added in 2024, making it perfect for remote work or staying connected while you unwind. The location is ideal for outdoor enthusiasts, with snowmobile trails, proximity to Alexander Hope Smith and Adam’s Nature Preserves, and easy access to the town of Washago for shopping and amenities. Additionally, this area offers excellent short-term rental opportunities—making it a fantastic investment for those seeking rental income. Whether you're looking for a quiet retreat or an adventure-filled getaway, this home offers the perfect balance of both in every season. *Laundry located in the insulated bunkie beside house* (id:43988)
84 Mcbride Trail
Barrie, Ontario
BRAND-NEW HOME WITH NEARLY 2,800 SQ FT, MODERN DESIGN, & ENERGY-EFFICIENT FEATURES! Be the first to own this brand-new 2-storey home featuring a modern exterior with brick, stone, and wood-look vinyl accents. A covered front porch and sleek black-framed windows enhance the curb appeal, while a striking double-door entry welcomes you inside. The thoughtfully designed layout includes a spacious kitchen with quartz countertops, a large island with a breakfast bar, and ample cabinetry for storage. The great room offers a cozy fireplace, and a versatile flex space provides options for a home office or play area. Upstairs, the primary suite features a walk-in closet and a 5-piece ensuite with a soaker tub. Four additional bedrooms offer generous space, including one with its own ensuite and walk-in closet, while the remaining three share a 5-piece bathroom, with one enjoying semi-ensuite access. The upper level also includes a laundry room. Built for efficiency, this home has triple-glazed windows (excluding the basement), an owned Energy Star-qualified tankless water heater, and efficient heat pumps for heating and cooling. Insulation upgrades include spray foam in the garage ceiling (R31), R60 below the attic space, and R10 styrofoam under the basement slab. An ERV system enhances indoor air quality, while LED lighting is installed throughout both interior and exterior spaces. A pre-installed conduit from the basement to the attic is ready for future solar panel integration. The unfinished basement provides customization potential, and exterior features include two water taps (front/garage and rear), two weatherproof electrical outlets with GFI (front/rear), and fibreglass shingles. All ductwork is sealed with foil tape or mastic sealant, and windows are sealed with expandable foam and exterior caulking. Independently verified with a third-party inspection and air tightness test, this #HomeToStay is designed for lasting quality and efficiency! (id:43988)
60 Cabell Road
Simcoe, Ontario
Whether you are ready to build your new home, or cottage, or just take a break from the hustle and bustle of city life and heavy traffic, grab some lawn chairs and sit and relax on your very own piece of nature at its best. BBQ, listen to the birds, soak up the sun, walk to the beach, or even better, for an ice cream or french fries at one of the local shops. A quick car ride will get you into town if you need any shops or amenities. Close to highways also makes this property appealing. Happy Camping!!! (id:43988)
Pt Lt 1 Concession 14 Road
Brock, Ontario
A nature lovers dream! This exceptional 102-acre property presents a rare opportunity to own a tranquil, picturesque parcel of land, just minutes from Beaverton, Cannington, and the shores of Lake Simcoe. Located just west of Highway 12, on the north side of Concession 14 Brock, this private haven offers seclusion while still being within an easy commute to the Greater Toronto Area (GTA) and close to all essential amenities. The townships by-law allows for the construction of a single-family dwelling along with ancillary outbuildings. Property taxes are currently reflective of the Conservation Land Tax Incentive Program. (id:43988)


