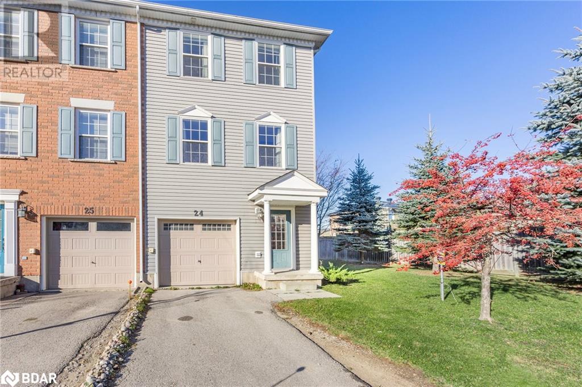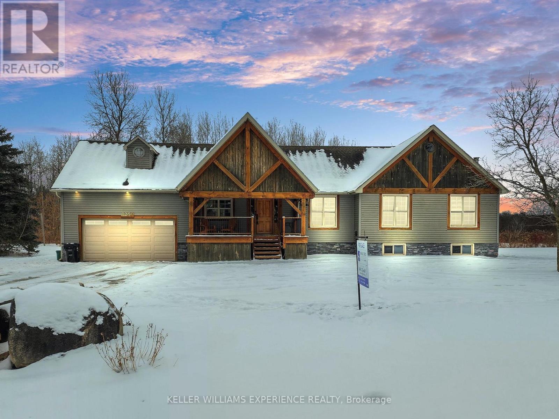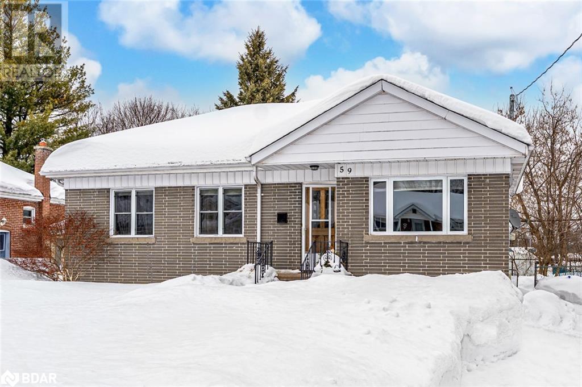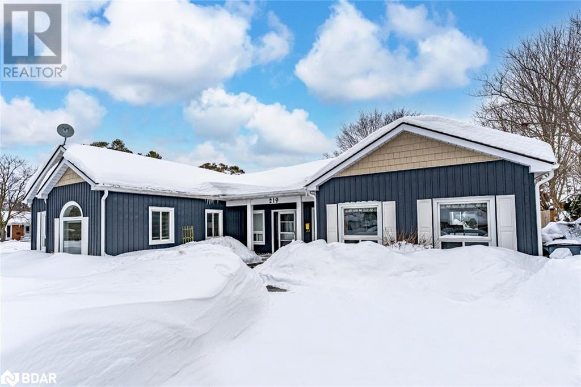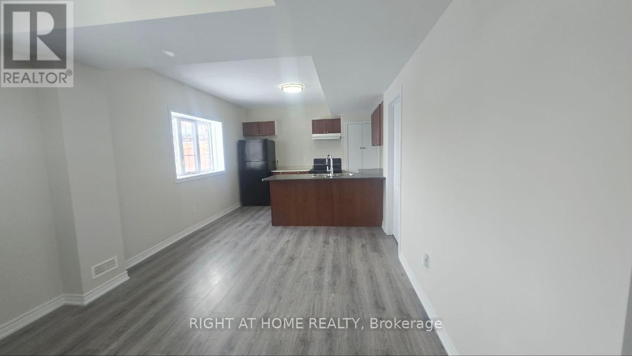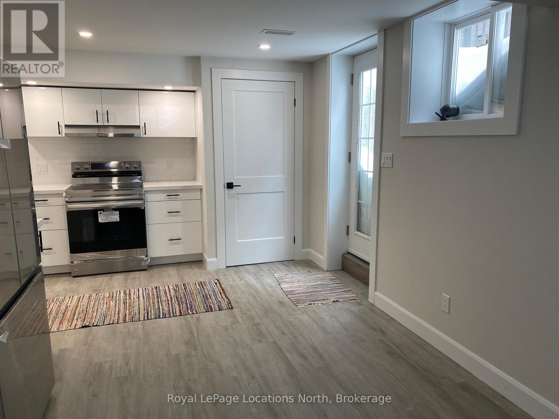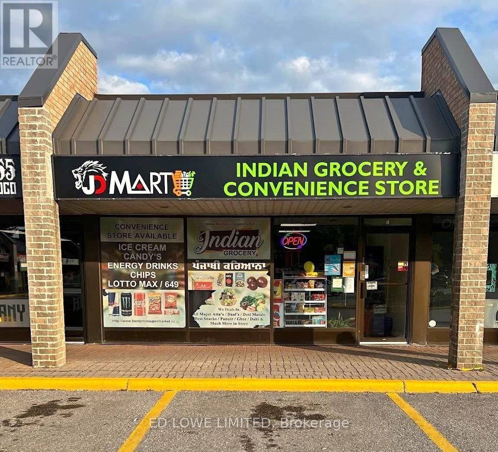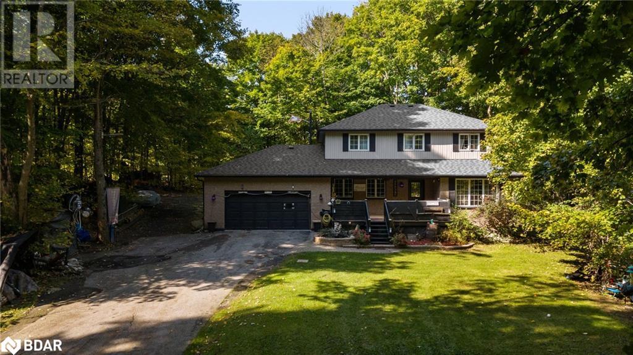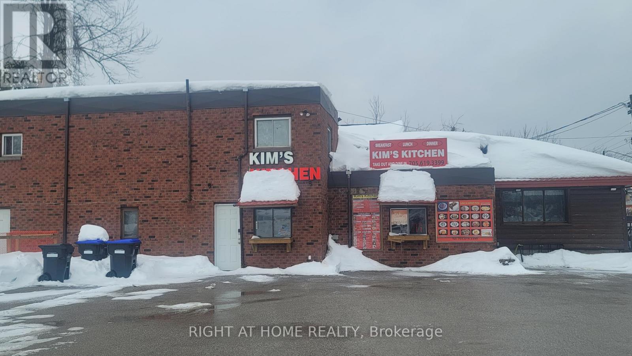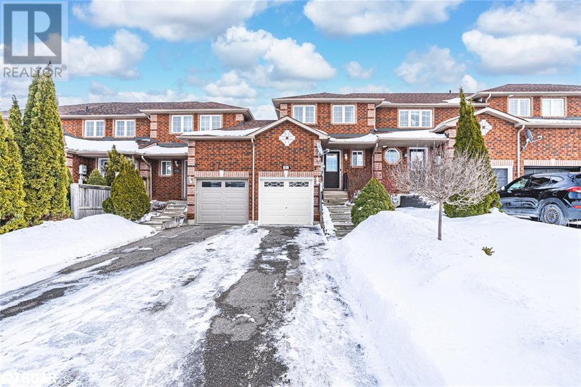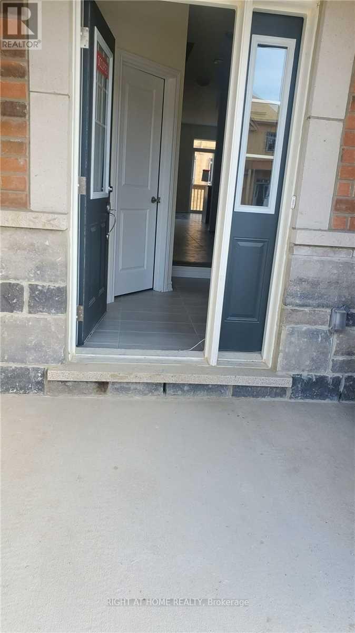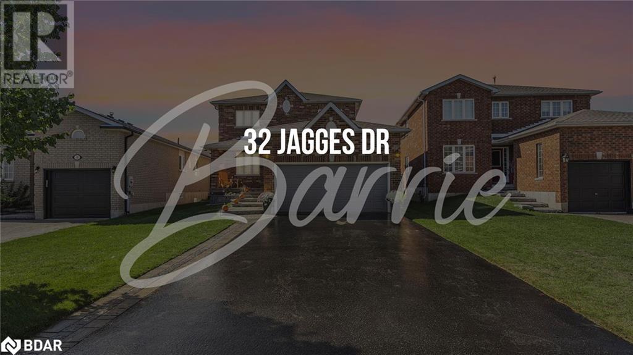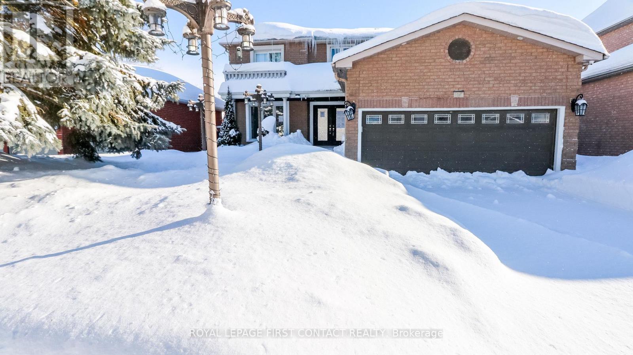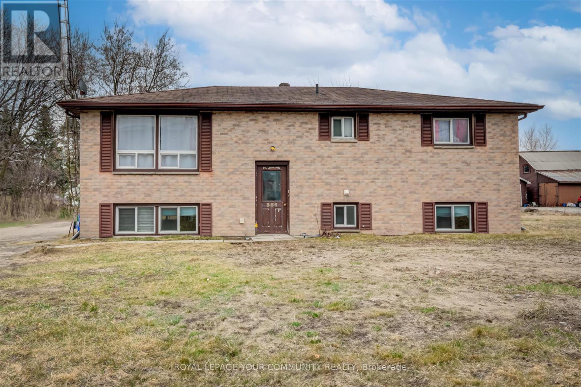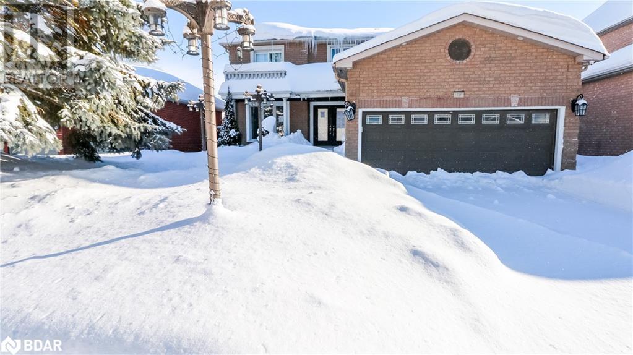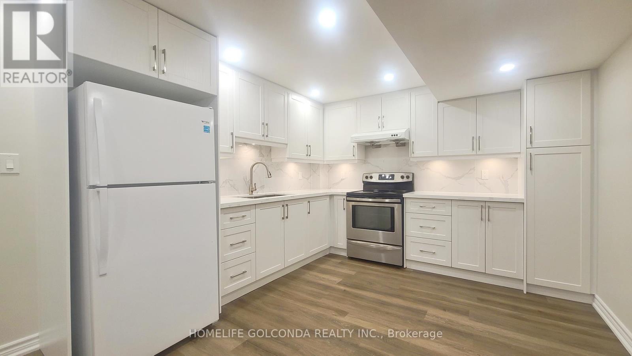
Listings
59 Newton Street
Barrie (City Centre), Ontario
CREATE YOUR DREAM RETREAT IN THIS WELL-LOCATED BUNGALOW! Nestled in a prime Barrie location, this charming bungalow offers unbeatable convenience just minutes from downtown amenities, Johnsons Beach, the MacLaren Art Centre, and Barrie Public Library. Step outside to a vibrant mix of boutique shops, cafs, and restaurants while still enjoying the peaceful feel of a quiet, well-established neighbourhood. Backing onto Barrie North Collegiate and just moments from Oakley Park Public School, this home offers everyday ease in a well-connected area. The large driveway provides parking for four, and the fully fenced backyard with a newer shed adds great outdoor space. Inside, the kitchen boasts clear sightlines into the sunlit living room, where hardwood floors and French doors create a warm and inviting atmosphere. The newly renovated bathroom features a modern vanity, subway tile shower, and built-in niche, while updated carpet on the main level adds a fresh look. The finished basement, complete with a separate entrance, spacious rec room, bonus flex space, and powder room offers endless possibilities. A fantastic opportunity for first-time buyers, downsizers, or investors looking to add value, bring your vision and make it your own #HomeToStay! (id:43988)
91 Coughlin Road Unit# 24
Barrie, Ontario
Welcome to 91 Coughlin Rd, Unit 24, nestled in Barrie’s vibrant Holly neighborhood! This spacious 3-storey end-unit townhouse offers a fantastic investment opportunity, combining generous living space with a prime location close to all essential amenities. With 3 sizable bedrooms and 2.5 bathrooms, the home features an open-concept main floor with a bright eat-in kitchen, a cozy breakfast area that opens onto a large deck, and a roomy great room perfect for relaxing or entertaining. Upstairs, you’ll find three well-proportioned bedrooms, two full bathrooms, and a convenient laundry room. The lower level provides direct garage access and a walk-out to the backyard. While this property is in need of some TLC, it holds great potential and is ideally located near public transit, shopping, and dining. Don’t miss out—this property is being sold as is and could be the perfect investment! (id:43988)
26 Succession Crescent
Barrie (Innis-Shore), Ontario
Feels Like A Detached House & No Offer Date! End Unit Townhouse And Only Attached At The Garage. Move-In Ready. Welcome To This Well Maintained 3-Bedroom, 3-Bathroom Home Located In A Family-Friendly Neighbourhood And Perfect For First-Time Buyers, Growing Families, Or Downsizers. Enjoy A Layout With Well Planned Living Spaces, Fantastic Closet Storage And A Lovely Front Porch. The Second-Floor Balcony Offers A Relaxing Space To Sit Outside, While The Backyard Deck Is Perfect For Entertaining. The Unfinished Basement Provides Endless Possibilities - Customize It To Suit Your Needs! Located Amongst Parks, Trails, Schools & The Popular Friday Harbour Resort, This Home Is A Fantastic Find. DETAILS! 5 Burner Gas Stove, Samsung Fridge, Bosch Dishwasher, Bosch Washer/Dryer, Closet Organizer In Primary, New Hardware On Doors, Roof (2018), Furnace/AC (2018), Water Softener, Entry To Garage & Large Cold Cellar & Easy To Match Paint Colours. (id:43988)
1259 Gilford Road
Innisfil (Gilford), Ontario
Welcome to this remarkable 4-bedroom bungalow situated on a spacious 200' x 200' lot , fully insulated 1,400 square foot shop featuring radiant heat with its own west-side driveway complete with a heated 2 car garage plus a 2 car heated garage. The home seamlessly blends rustic charm and modern elegance, boasting an open-concept family room with striking ceiling beams, a floor-to-ceiling stone wall, and gleaming hardwood floors. From the family room, French doors open to a delightful 4-season sunroom, perfect for enjoying morning coffee or evening wine while taking in serene sunrise and sunset views. The large dine-in kitchen, with a walkout to the deck, is ideal for entertaining. Three additional generously sized bedrooms include double, walk-in, or his-and-hers closets. The luxurious 5-piece main bathroom features double sinks, a jetted soaker tub, and a spacious glass shower. A solid maple staircase leads to the fully finished basement, complete with a spare room, a 3-piece bath, and a recreation room featuring a cozy wood-burning stone fireplace. Additional basement rooms provide ample storage or potential office space. Outdoor living is equally impressive, with an above-ground pool surrounded by a large deck, perfect for summer fun. Freshly painted interiors, numerous pot lights, high-quality broadloom with upgraded underpadding in all bedrooms, and main-floor laundry add to the home's appeal. The highly efficient heating system combines a gas boiler with forced air on the main floor and radiant heat in the basement. Conveniently located just steps from Lake Simcoe and minutes to Hwy 400 and Bradford, this property is a commuter's dream. (id:43988)
59 Newton Street
Barrie, Ontario
CREATE YOUR DREAM RETREAT IN THIS WELL-LOCATED BUNGALOW! Nestled in a prime Barrie location, this charming bungalow offers unbeatable convenience just minutes from downtown amenities, Johnson’s Beach, the MacLaren Art Centre, and Barrie Public Library. Step outside to a vibrant mix of boutique shops, cafés, and restaurants while still enjoying the peaceful feel of a quiet, well-established neighbourhood. Backing onto Barrie North Collegiate and just moments from Oakley Park Public School, this home offers everyday ease in a well-connected area. The large driveway provides parking for four, and the fully fenced backyard with a newer shed adds great outdoor space. Inside, the kitchen boasts clear sightlines into the sunlit living room, where hardwood floors and French doors create a warm and inviting atmosphere. The newly renovated bathroom features a modern vanity, subway tile shower, and built-in niche, while updated carpet on the main level adds a fresh look. The finished basement, complete with a separate entrance, spacious rec room, bonus flex space, and powder room offers endless possibilities. A fantastic opportunity for first-time buyers, downsizers, or investors looking to add value, bring your vision and make it your own #HomeToStay! (id:43988)
219 Cox Mill Road
Barrie, Ontario
CHARACTER-FILLED BUNGALOW WITH SPACIOUS LIVING & A DREAMY BACKYARD! This beautifully updated bungalow sits on a 75 x 200 ft prime corner lot in a mature neighbourhood, offering stunning curb appeal with a stone patio entryway, fragrant rose bushes, a charming bird bath, and a beautifully landscaped front yard. The fully fenced backyard is a private retreat with mature apple, cherry, and serviceberry trees, a stone fire pit area, a spacious shed, and a raised English garden filled with hostas, hydrangeas, peonies, Rose of Sharon bushes, and fresh herbs. Inside, over 1,800 square feet of bright and airy open-concept living space features hardwood floors, a striking cathedral ceiling in the living room, and elegant pot lights. The chef’s kitchen is designed for cooking and entertaining with high-end appliances, a large island, tile floors, ample workspace, and a double-door walkout to the backyard. The spacious and private primary retreat includes a walk-in closet and a modern 3-piece ensuite. With everything on one level, this well-loved home is filled with charm, character, and thoughtful updates, making it perfect for effortless living. Ideal for both relaxation and entertaining, the indoor and outdoor spaces are designed to host gatherings with ease. Located just minutes from Wilkins Beach, waterfront trails, excellent schools, shopping, and dining, this move-in-ready property offers the ultimate in comfort, convenience, and style! (id:43988)
29 Pearen Lane
Barrie, Ontario
Be the first to live in this modern spacious town house! Located in Barrie's south end, this bright and spacious 3 bedroom, 3 bath home has 9 foot ceilings with elegant finishings and neutral decor. Primary bedroom boasts walk-in closet and luxurious ensuite! This home features two large balconies, perfect for relaxing on a warm summer evening. All new appliances including washer and dryer thats conveniently located on the main level. Non smoking AAA tenants with credit report from Transunion or Equifax, references, proof of employment, photo ID with application please. (id:43988)
Basement - 1355 Bardeau Street
Innisfil (Lefroy), Ontario
Beautiful & Spacious 2 Bedroom Walk Out Basement Apartment On A Quiet Street In Desirable Lefroy. The Neighbourhood Is In High Demand & Offers A Serene Nature & Peaceful Living Experience. This Lower-Level Offers Two Bedrooms, One Washroom, Private In-Suite Landry. Decent Size Kitchen & A Spacious Family/Living Area. 1 Parking Space On The Driveway. The Modern Open Concept Design Has Been Freshly Painted.Tenant Paying 30% of Utilities. (id:43988)
228 Thornton Avenue
Essa (Thornton), Ontario
CHARMING FAMILY HOME ON A LARGE LOT WITH RECENT UPGRADES THROUGHOUT! This beautifully maintained raised bungalow sits on a spacious 91 x 196 ft lot in a sought-after neighbourhood, backing onto the Thornton Community Centre and arena with a park, playground, and splash pad steps away. Enjoy the convenience of being minutes to Hwy 400, a library, Georgian Downs, and parks, with Barrie less than 15 minutes away. The home has been updated throughout, featuring a freshly painted main floor and basement, sleek bamboo flooring, and a refreshed kitchen and bathroom with timeless finishes. The basement features a cozy rec room with a gas fireplace, while an additional space offers the potential to add a 4th bedroom. Recent improvements include updated stairs and railings, durable metal roof, quality windows, and front and rear doors by Brock Doors & Windows. The well-maintained furnace and A/C ensure year-round comfort, while upgraded 12-14 insulation with foam spray adds extra home efficiency. Thoughtful additions like a battery backup sump pump and an owned hot water tank, water softener, and reverse osmosis system provide peace of mind. Step outside to the recently updated composite deck with a gas line for BBQ hookup, perfect for entertaining or relaxing in the expansive backyard. A fantastic opportunity to own a well-cared-for home in a prime location! (id:43988)
29 Hewitt Place
Barrie (Georgian Drive), Ontario
This beautiful brand new legal basement suite offers the perfect couple a fabulous one bedroom plus spacious den near the end of a quiet cul de sac Enjoy your own private entry from the rear of the home . This entry offers you lots of natural light coming into your living area complimenting the sunshine streaming in from all the large windows. The home is loaded with upgrades. Luxury vinyl floors, a stunning open concept Ikea kitchen with new stainless steel appliances , quartz countertops and trendy white cabinets with subway tiled backsplash. The 1-4 pc bath with glass shower & double sinks too has quartz countertops . No more trips to the laundromat. The new laundry is included as well as heat and hydro. Close to hospital , schools & shopping. This home is in the heart of everything. Come view! It is available now for the right person! (id:43988)
4 - 221 Cundles Road E
Barrie (Cundles East), Ontario
Convenience Store + South Asia Grocery Store for sale. Nicely set-up & located in a prime location in North end Barrie. High profit & steady Income. Well known to the South Asia locals in the area. Lots of potential: i.e. Beer/Wine, Lotto, Plaza located in the Business Area of North Barrie beside an Anchor Plaza with stores: Giant Tiger, Dominos Pizza, Tim Hortons, Stacks, and more... Current Rent: approx. $3,800/mo (TMI Incl). Lease to expire August 2025, however landlord potentially agreeing to renew for additional 5 years option with new owner/buyer. Inventory is extra. Perfect for operating by a couple/family. Full training will be provided. All numbers to be verified by Buyer. Store Revenue includes but not limited to Convenience Products and Groceries, Lotto, Cigarette, ATM, Take out food (Samosa, Chai). More services can be added like; Bitcoin Machine, Purolator/DHL/Amazon parcel Service, Printing & Photo service, Ria Money transfer and more. Potential to make take out restaurant at the back storage area and manageable business as Asian Grocery / Convenience store plus take out place. Great family run business, no employee expense is needed as store is small and manageable with 2 people. Grocery suppliers can deliver mostly 90 percent of inventory. Do not go direct. (id:43988)
228 Thornton Avenue
Essa, Ontario
CHARMING FAMILY HOME ON A LARGE LOT WITH RECENT UPGRADES THROUGHOUT! This beautifully maintained raised bungalow sits on a spacious 91 x 196 ft lot in a sought-after neighbourhood, backing onto the Thornton Community Centre and arena with a park, playground, and splash pad steps away. Enjoy the convenience of being minutes to Hwy 400, a library, Georgian Downs, and parks, with Barrie less than 15 minutes away. The home has been updated throughout, featuring a freshly painted main floor and basement, sleek bamboo flooring, and a refreshed kitchen and bathroom with timeless finishes. The basement features a cozy rec room with a gas fireplace, while an additional space offers the potential to add a 4th bedroom. Recent improvements include updated stairs and railings, durable metal roof, quality windows, and front and rear doors by Brock Doors & Windows. The well-maintained furnace and A/C ensure year-round comfort, while upgraded 12-14” insulation with foam spray adds extra home efficiency. Thoughtful additions like a battery backup sump pump and an owned hot water tank, water softener, and reverse osmosis system provide peace of mind. Step outside to the recently updated composite deck with a gas line for BBQ hookup, perfect for entertaining or relaxing in the expansive backyard. A fantastic opportunity to own a well-cared-for home in a prime location! (id:43988)
53 Slalom Drive
Oro-Medonte, Ontario
Welcome to 53 Slalom Rd in the serene community of Moonstone! This stunning property spans just under an acre, offering a uniquely pie-shaped lot that provides privacy and picturesque surroundings. The long, inviting driveway leads you to a spacious, level yard cleared and ready for family gatherings, garden projects, or outdoor relaxation, with mature trees creating complete privacy around the home. Step inside to discover a thoughtfully designed main floor. At the front, an inviting office or formal family room with a cozy gas fireplace sets a warm tone, while a generously sized living room offers a perfect space for entertaining or unwinding. The back of the home features an open kitchen and dining area, a convenient powder room, and a mudroom with main-floor laundry. This area leads directly to the oversized two-car garage, which includes ample storage space for all your needs. Upstairs, you'll find three spacious bedrooms and two full bathrooms. The primary bedroom is a true retreat, complete with a private walkout deck where you can enjoy peaceful morning coffee or stargazing at night. The finished basement extends your living space, with an additional bedroom featuring a second gas fireplace, ample storage, and a workshop equipped with 220-volt power perfect for hobbyists or DIY enthusiasts. This family-friendly location offers tranquility without sacrificing convenience. A quick 10-minute drive takes you to Coldwater Village, with its full range of amenities including grocery stores, a hardware store, local shopping, and a recreation centre. Plus, you're under 30 minutes from both Orillia and Barrie, making it ideal for commuters or those seeking a balance between quiet living and city access. If you're looking for a private, spacious home with easy access to urban conveniences, 53 Slalom Rd could be your perfect fit! (id:43988)
3394 Muskoka Street
Severn (Washago), Ontario
Interested in operating your own business and own the property or being a investor? This is your great opportunity ! The mixed used property has two apartments (one bedroom apt and two bedrooms apt) and very profitable Korean@Japanese food restaurant on the front main floor. You can run the business and live on-site or rent out the apartments for additional income. Detached garage or can be used as warehouse. The huge parking lot has it own rental income in warm season. Over 0.75 Acre corner lot, close to The Hwy, major roads. There is no competition around! You can change your menu according your specialty. The property is located in the head of beautiful Washago, surrounding by cottages, which is hot spot in Summer and Fall seasons. Don't miss out, book a showing to visit the site!! (id:43988)
175 Courtney Crescent
Barrie, Ontario
PARKING FOR 3 CARS CLOSE TO BARRIE SOUTH GO STATION! Beautifully maintained townhome with original owners ideally located to all amenities! With a planned elementary school coming to the Painswick area, future growth will bring added convenience for families. Step inside to a bright main floor featuring a modern kitchen with newer appliances. A walkout leads to a spacious upgraded deck, perfect for entertaining in your private backyard oasis with lush landscaping and a fully fenced yard. Upstairs, find two generous bedrooms, including a primary with ample closet space, and an upgraded bath with a soaker tub. Additional upgrades include newer shingles, an insulated garage with inside entry potential, and modern updates throughout. A prime location, stylish interior, and a great outdoor space make this home an unbeatable opportunity! Don’t miss your chance to call this your new #HomeToStay! (id:43988)
8 Country Lane
Barrie (Painswick South), Ontario
Lowest Priced Property In The Neighborhood. A Well Maintained Beautiful Custom Built Nature Lovers Home With Living, Dinning, Kitchen & Primary Bedroom On The Main Floor, Two Additional Bedrooms And Family Room In The Lower Level . A 2 Car Garage Raised Bungalow With Finished Walk Out Lower Level On A Pie Shaped Lot Backing To The Ravine, Lovers Creek & Green Space In Sought After South/East Area Of Barrie. Enjoy All Season Long In Your Private Back Yard With Gazebo, BBQ, Shed, Storage Room & Manicured Landscaping. Newer Windows, Roof, Flooring & Appliances. Close To Hwy 400 & Yonge St. Public Transport, Shopping Centres, Costco, Schools, Parks, Restaurants & All Other Amenities And Is Sure To Please All. (id:43988)
2257 Grainger Loop
Innisfil, Ontario
Townhome Located In High Demand Alcona Just Steps To All Amenities Like No Frill, Restaurants, Banks and Short Drive To Local Beach. South Barrie Go Station Is 10 Min Drive. Townhome Has 3 Spacious Bedrooms With Two Full Washrooms, One Two Piece Washroom, 2nd Floor Laundry. Lease Does Not Include Utilities. (id:43988)
32 Jagges Drive
Barrie, Ontario
IMMACULATE 2 STORY ALL BRICK 4 BEDROOM HOME IN CHILD FRIENDLY NEIGHBOROOD LARGE EAT IN KITCHEN WITH WALK OUT TO LARGE DECK AND POOL FULLY FENCED AND LANDSCAPED YARD FULLY FINISHED BASEMENT WITH BEDROOM AND FULL BATH ACCESS FROM GARAGE TO BASEMENT FOR SEPARATE ENTRANCE AND IN LAW POTENTIAL RECENT UPGRADES INCLUDE ROOF FURNACE AC TOP OF THE LINE POOL EQUIPMENT AND DECK ENTIRE HOME HAS BEEN FRESHLY PAINTED GREAT LOCATION WITH MANY AMENITIES AND EASY HWY ACCESS (id:43988)
16 Batteaux Street Unit# Lower
Barrie, Ontario
Lovely and bright (legal) two bedroom basement apartment, registered with the City of Barrie, in a quiet owner-occupied home. Located in the popular Ardagh Bluffs area with a private entrance, and driveway parking for one vehicle available. Quiet area, right across the street from Batteaux Park, close to all amenities and less than 5 minutes to Hwy. 400. Steps away from public transit. Ample storage as well. $1600.00 per month, includes utilities and separate/private laundry facilties. You will arrange your own Internet, cable TV and liability and tenant insurance. Non-smoking environment. Must provide proof of employment/income, current paystubs, recent credit report and references. First and last month's rent is required. (id:43988)
104 Brown Street
Barrie (Holly), Ontario
Welcome to this great family home in sought after Holly area of Barrie! Close to shopping, great schools, rec centre, library and the hwy! This 2 Story home welcomes you into the foyer with a separate living room (or could be a great office!), family room with f/p, a large eat-in kitchen with patio doors that lead to your nice sized backyard with a lovely deck and a garden shed! The main floor is completed with a powder room and laundry room. The upstairs includes 4 bedrooms.....a primary bedroom with 2 closets and it's own bath with doors to your balcony, plus 3 good sized bedrooms that share another bathroom! The basement has a separate entrance with another kitchen, bathroom with laundry, plus 3 bedrooms (or use one of the rooms as another family room!) Needs some TLC! So much potential to this home in a great area of Barrie! (id:43988)
386 Essa Rd Lower Level Road
Barrie (Holly), Ontario
Spacious lower unit for lease. (id:43988)
50 Rochester Drive
Barrie (Lakeshore), Ontario
Beautiful home located in the south Barrie community. Close to all major amenities; highway 400, GO station, bus stops, big box stores, restaurants, schools, parks and lake Simcoe. This home offers exceptional and ideal living with an open concept main floor layout, spacious kitchen with all appliances included and hardwood flooring throughout! The second level accommodates 4 large bedrooms, 2 full bathrooms and a walk in laundry room. This home also provides a LEGAL one-bedroom basement suite with a separate entrance, kitchen, bathroom and laundry room. Ideal home for growing families looking to upsize with additional rental income from your legal basement suite! (id:43988)
104 Brown Street
Barrie, Ontario
Welcome to this great family home in sought after Holly area of Barrie! Close to shopping, great schools, rec centre, library and the hwy! This 2 Story home welcomes you into the foyer with a separate living room (or could be a great office!), family room with f/p, a large eat-in kitchen with patio doors that lead to your nice sized backyard with a lovely deck and a garden shed! The main floor is completed with a powder room and laundry room. The upstairs includes 4 bedrooms.....a primary bedroom with 2 closets and it's own bath with doors to your balcony, plus 3 good sized bedrooms that share another bathroom! The basement has a separate entrance with another kitchen, bathroom with laundry, plus 3 bedrooms (or use one of the rooms as another family room!) Needs some TLC! So much potential to this home in a great area of Barrie! (id:43988)
306 Country Lane
Barrie (Painswick South), Ontario
Enjoy modern living in this beautifully renovated, separate-entrance basement apartment located in a highly desirable neighborhood. Featuring 2 spacious bedrooms, a fully equipped kitchen, private bathroom, and in-unit washer and dryer, this apartment offers both comfort and convenience. Perfectly situated near the GO Train station, Highway 400, shopping malls, the lakeshore, and a variety of nearby amenities, this is an ideal home for those seeking a vibrant and accessible lifestyle. Dont miss out on this fantastic rental opportunity! (id:43988)


