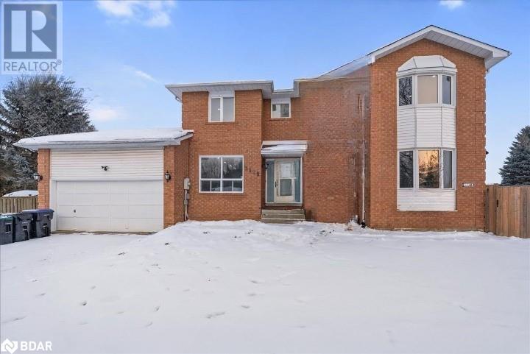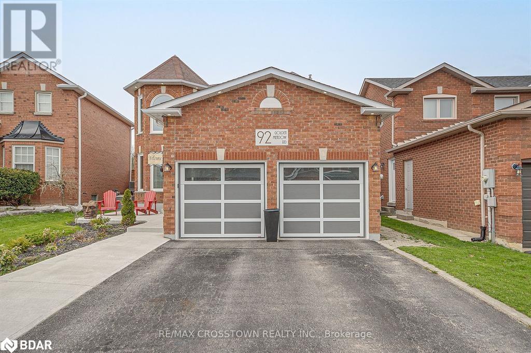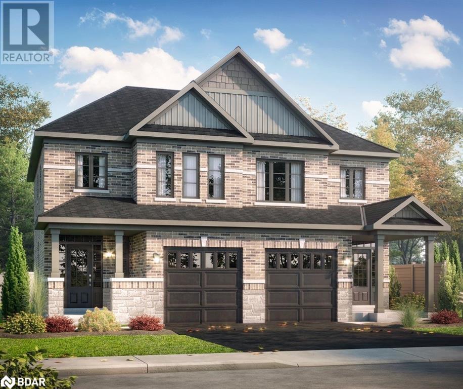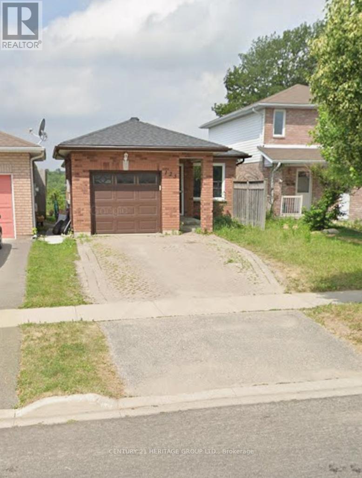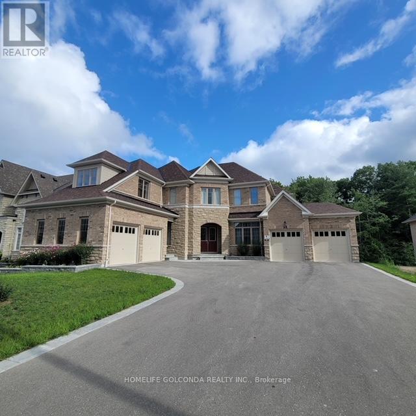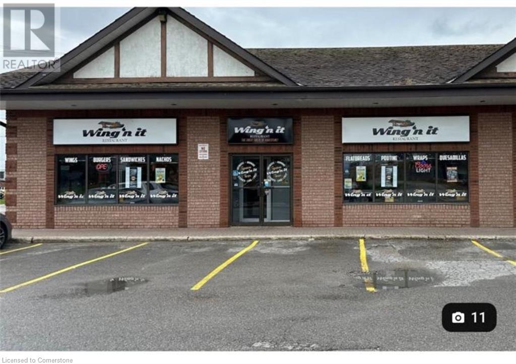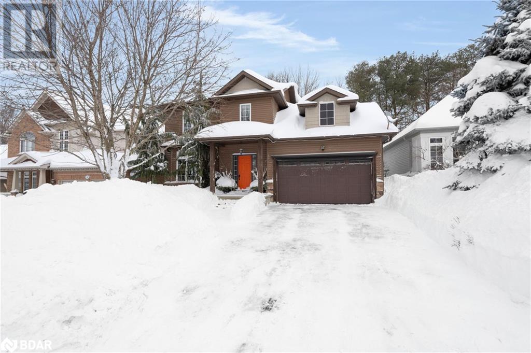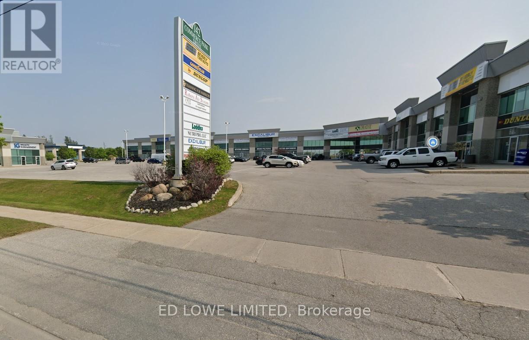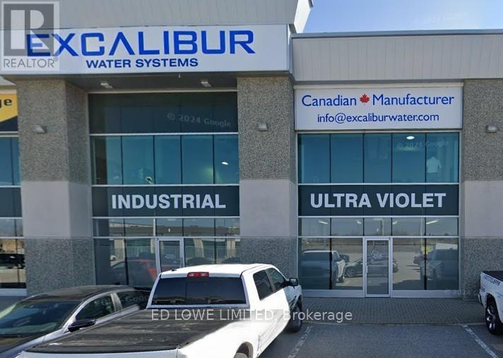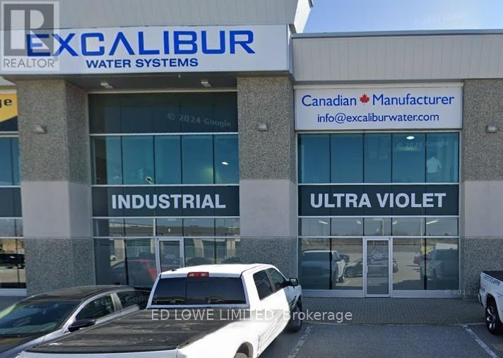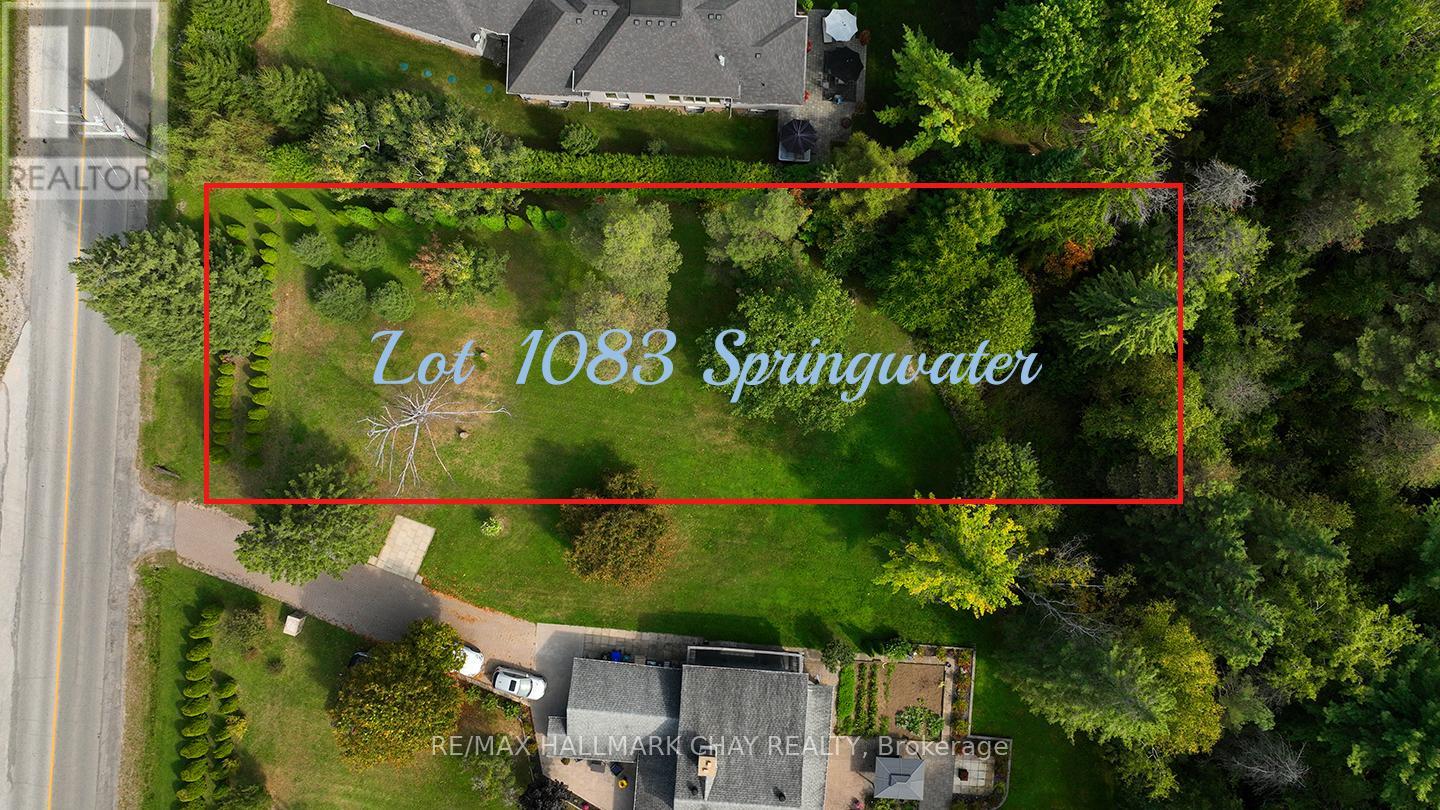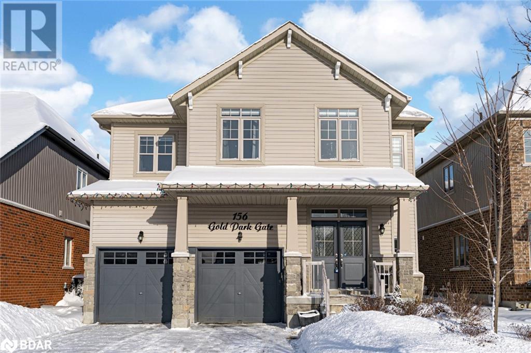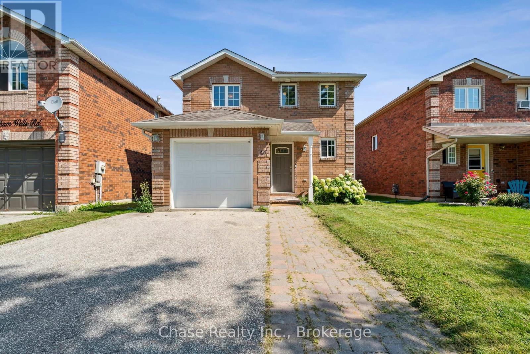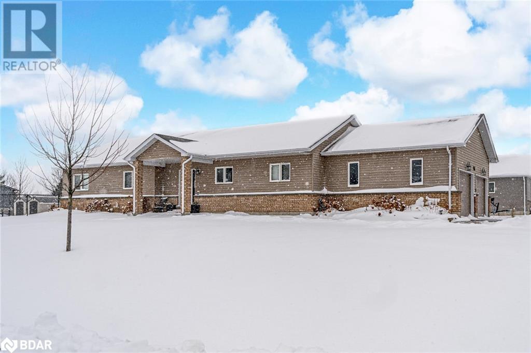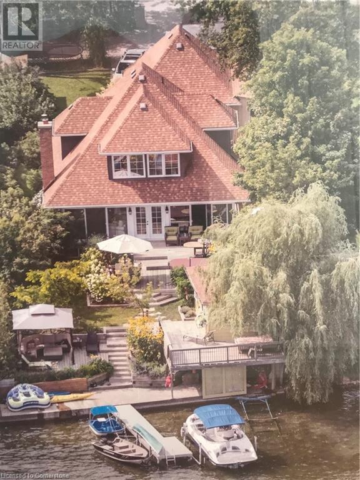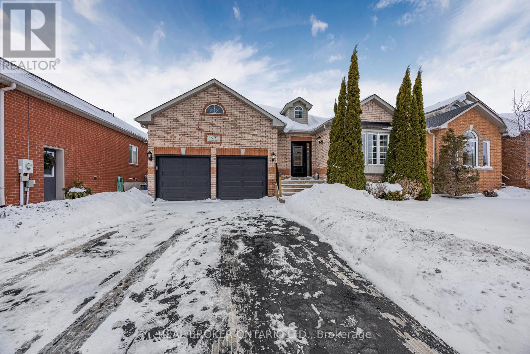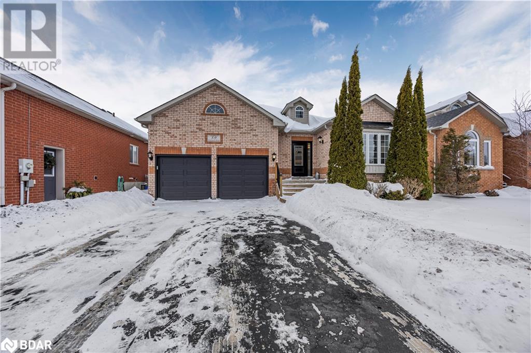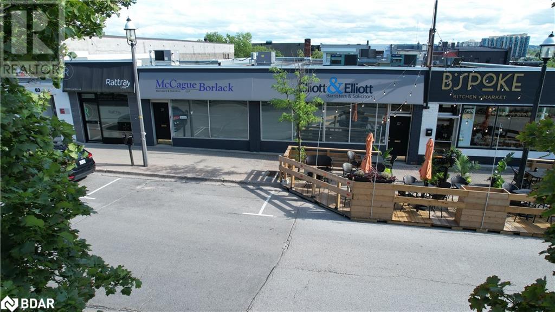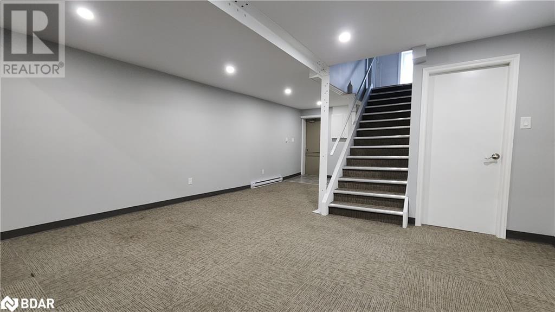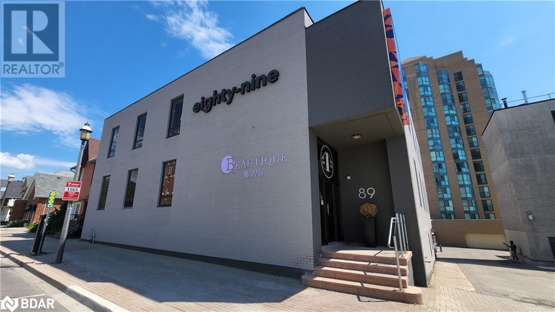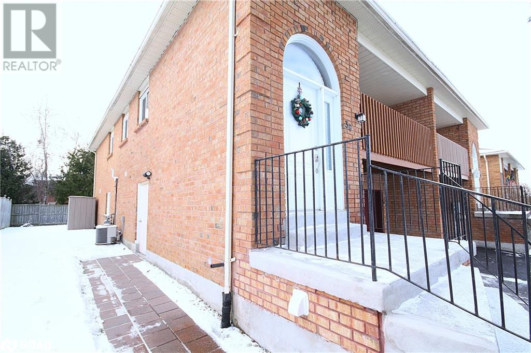
Listings
2529 Della Street
Innisfil, Ontario
Investor Dream and Multi-family Gem in one of Innisfil’s most coveted neighborhoods, steps from the serene shores of Lake Simcoe. This exceptional multi-family property offers unmatched potential, whether you're an investor seeking incredible rental income or a large family in need of space and privacy. The home features two fully self-contained units: Main Unit Spacious 4 bedrooms, each designed for comfort and functionality. 4 washrooms, offering convenience for families or tenants. Expansive living and dining spaces bathed in natural light. Legal Basement Apartment A separate entrance leads to a bright and airy 3-bedroom, 1-washroom apartment. Private side yard, perfect for outdoor relaxation. Complete with its own living room, kitchen, and laundry for true independence. Key Features Throughout the Home 3 separate living rooms ensure ample space for everyone to unwind. 2 modern kitchens featuring stainless steel appliances, quartz countertops, and stylish finishes. 2 private laundry rooms, offering convenience for both units. Elegant hardwood floors and iron picket railings add timeless sophistication. High ceilings and large windows create an airy, open feel throughout. This property is a rare find in the heart of Alcona. Its thoughtful layout, quality finishes, and prime location will have buyers and renters alike clamoring to make it theirs. (id:43988)
36 Batteaux Street
Barrie, Ontario
Nestled in the sought-after Ardagh Bluffs, this all-brick, two-story home is more than just a house its a lifestyle. Perfectly positioned, you'll enjoy easy access to shopping, schools, a recreation center, walking trails, and so much more. Whether you're commuting south, north, west to Base Borden, or staying in town, the central location makes life convenient and stress-free.Step onto the inviting, large covered porch the perfect spot to unwind and watch the kids play at Batteaux Park, right across the road. Inside, the home blends contemporary design with family-friendly spaces. The living and dining rooms are ideal for formal gatherings, while the den or home office across the foyer provides a quiet retreat for work or study.The heart of the home is the bright kitchen and casual dining area, perfect for everyday meals and family get-togethers. From here, step out to your private oasis: a fully fenced backyard featuring a hot tub with gazebo cover and a large concrete patio, perfect for al fresco dining on warm summer evenings.Upstairs, the spacious great room with a fireplace offers a cozy spot for relaxing, whether youre watching your favorite sports or binge-watching shows. Just a few steps up, the private quarters await. Three generous bedrooms provide ample space for everyone, with an updated full bathroom conveniently located nearby. The laundry room on this level adds practicality to the daily routine.When its time to retire for the night, the primary suite offers a peaceful retreat with its own full ensuite. The full basement, with its separate entrance from the garage, high ceilings, and large windows, is perfect for finishing as a separate living space for extended family or additional space for your growing family.Freshly painted in 2024 and featuring hard surface flooring throughout most areas, this home is ready to offer you the lifestyle you've been dreaming of. Welcome home! (id:43988)
15 Prince William Way
Barrie, Ontario
Discover this upscale 2+2 bedroom home with over 3,535 sq ft of beautifully finished living space. The gourmet kitchen boasts high-end stainless steel appliances, granite counters, a large pantry, and a sit-up counter. The stunning family room, with its 10' coffered ceiling, custom mantel, and built-in shelves, opens to a large deck with a pergola, landscaped yard, and BBQ gas hookup—perfect for outdoor entertaining. The front room features an impressive 11' cathedral ceiling and functions beautifully as an office. Relax in the spacious master suite, complete with a walk-in closet and a spa-like ensuite featuring a soaker tub, glass shower, and quartz counters. A luxurious 4-piece bath and a second bedroom complete the main level. The lower level includes a massive rec room, ample storage, and two additional bedrooms with built-in closet organizers. A heated garage, fitted with pegboard storage, two auto-openers, and a central vacuum system, enhances convenience. Just steps from shopping, dining, trails, parks, and Barrie South GO Transit, this home offers effortless city living with a touch of elegance. (id:43988)
143 Burton Avenue
Barrie (Allandale), Ontario
Legal Duplex on Prime Location (Yonge to Burton) 46x165 Lot offers you great potential w. RM1 and RM2. Located among a Commercial Plaza, Gas station, Car wash, and Upcoming Medical Building at the front of the property. W/To Go Train, Transit at the door step. W/To Lake, W/To Park, W/To Shopping and much more. Seeing is Believing. Maintained Bungalow. It offers two, one bedroom apartments - both on main floor with separate entrances, Plus 2 Br Basement with Full WR and W/O Entrance. Single Gas & Hydro Meters. Beautifully renovated with vinyl floors, quartz counters, fresh paint, etc. HUGE deck. Fenced Yard. Tons of Parking. Newer Roof and Newer Downspout. (id:43988)
4372 Conners Bay Lane
Coldwater, Ontario
Escape To Your Dream Lakeside Retreat On The Stunning Severn River, Just Steps Away From The Big Chute! This West-Facing, Spacious Home Offers The Perfect Blend Of Outdoor Adventure And Serene Relaxation. Boaters Will Love The Easy Access To Nearby Lakes, Bays, And The Trent Severn Waterway, While Fishing Enthusiasts Can Cast Their Lines Right From The Shore. In The Winter, Enjoy Thrilling Snowmobile And Atv Trails Just Around The Corner. This Charming 5-Bedroom, 2-Bathroom Home, With 2 Additional Powder Rooms, Features A Cozy Recreation Room Ideal For Unwinding After A Day Of Adventure. The Main Level, Clad In Cedar Plank, Invites You To Relax In The Spacious Eat-In Kitchen, Open-Concept Dining, And Living Area With Vaulted Ceilings And Walkout To A Large Deck. Outside, You'll Find Landscaped Grounds Perfect For Games, Plus A Single Boathouse With Marine Railway And Docking For Your Watercraft. With Nearby Conservation Areas, Hiking Trails, Golf Courses, And Ski Hills, Every Day Promises A New Experience. Make Unforgettable Memories In This Lakeside Haven – Your Ultimate Getaway Awaits! (id:43988)
48 Campbell Beach Road
Brechin, Ontario
COUNTRY LIVING WITH LAKESIDE CHARM! DISCOVER YOUR DREAM HOME ACROSS FROM THE SERENE SOUTHERN EDGE OF LAKE DALRYMPLE. THIS EXQUISITE RAISED BUNGALOW OFFERS NEARLY 3,000 SQ FT OF BEAUTIFULLY FINISHED LIVING SPACE, PERFECTLY BLENDING LUXURY AND TRANQUILITY ON 2.31 ACRES OF COUNTRY PARADISE. PROPERTY HIGHLIGHTS INCLUDE: SPACIOUS INTERIOR DESIGN FEATURING 3 BEDROOMS, AN OFFICE, AND 1.5 BATHROOMS, DESIGNED FOR COMFORT AND STYLE. PRIME LOCATION WHERE YOU CAN ENJOY THE BEAUTY AND RECREATION OF LAKE DALRYMPLE JUST STEPS FROM YOUR DOOR. AMPLE PARKING AND AN ATTACHED DOUBLE CAR GARAGE WITH A FULLY PAVED DRIVEWAY FOR CONVENIENCE.THE VERSATILE DETACHED, FULLY FINISHED 30’X36’ SHOP IS IDEAL FOR PROJECTS, STORAGE OR ENTERTAINING. RELIABLE POWER FROM A GENERLINK HOOKUP OPTION IS EXACTLY WHAT YOU NEED FOR RELIABILITY. OUTDOOR ENTERTAINMENT WHERE YOU CAN RELAX IN THE STAMPED CONCRETE AREA WITH A HOT TUB, ABOVE-GROUND POOL, AND DRY BARS. EXQUISITE LANDSCAPING WHERE YOU CAN DELIGHT IN THE METICULOUSLY MAINTAINED GROUNDS WITH ARMOUR STONE AND VIBRANT GARDENS. THIS PROPERTY IS A RARE GEM OFFERING BOTH LUXURIOUS LIVING AND A PEACEFUL COUNTRY SETTING ACROSS FROM THE WATER. (id:43988)
92 Golden Meadow Road
Barrie (Bayshore), Ontario
Stunning Family Home at 92 Golden Meadow Rd, Barrie Your Perfect Blend of Comfort and Style Located in one of Barrie's most desirable neighborhoods, this beautifully updated home is just moments from top-rated schools, scenic walking trails, and the local beaches offering both convenience and a serene lifestyle.The heart of the home is the newly renovated, open-concept kitchen, designed for both functionality and style. Featuring a large 10x4 island with a wine fridge, modern appliances, and a gas stove, it's truly a chef's dream and perfect for entertaining guests or cooking family meals. The main floor flows seamlessly from the kitchen into a stunning family room with a cozy fireplace, a combined living and dining area, and stylish updates throughout, including a remodelled bathroom and laundry room.Step outside and enjoy the meticulously maintained backyard, complete with a back deck, gazebo, shed with electricity, and an above-ground pool all backing onto a park with no rear neighbors, offering a peaceful, private setting. Whether you're relaxing by the pool or hosting friends and family, the outdoor space is designed for enjoyment.Upstairs, you'll find four generously sized bedrooms, including a spacious primary suite with a luxurious ensuite. The finished basement offers additional living space, with a separate craft room and charming barn door features that add character to the home.Additional highlights include updated trim and baseboards, pot lights throughout, and a large insulated and heated garage that's perfect for a handyman or hobbyist.This home has been thoughtfully upgraded and is ready for its next owners to enjoy. Don't miss out on the opportunity to make this incredible family home yours! (id:43988)
92 Golden Meadow Road
Barrie, Ontario
Stunning Family Home at 92 Golden Meadow Rd, Barrie – Your Perfect Blend of Comfort and Style Located in one of Barrie’s most desirable neighborhoods, this beautifully updated home is just moments from top-rated schools, scenic walking trails, and the local beaches – offering both convenience and a serene lifestyle. The heart of the home is the newly renovated, open-concept kitchen, designed for both functionality and style. Featuring a large 10x4 island with a wine fridge, modern appliances, and a gas stove, it's truly a chef's dream and perfect for entertaining guests or cooking family meals. The main floor flows seamlessly from the kitchen into a stunning family room with a cozy fireplace, a combined living and dining area, and stylish updates throughout, including a remodeled bathroom and laundry room. Step outside and enjoy the meticulously maintained backyard, complete with a back deck, gazebo, shed with electricity, and an above-ground pool – all backing onto a park with no rear neighbors, offering a peaceful, private setting. Whether you’re relaxing by the pool or hosting friends and family, the outdoor space is designed for enjoyment. Upstairs, you’ll find four generously sized bedrooms, including a spacious primary suite with a luxurious ensuite. The finished basement offers additional living space, with a separate craft room and charming barn door features that add character to the home. Additional highlights include updated trim and baseboards, pot lights throughout, and a large insulated and heated garage that’s perfect for a handyman or hobbyist. This home has been thoughtfully upgraded and is ready for its next owners to enjoy. Don’t miss out on the opportunity to make this incredible family home yours! (id:43988)
18 - 2 North Street
Barrie (Wellington), Ontario
Spacious, Clean And Ready To Move In. Great Family Neighborhood. Make This Lovely Townhouse Your Home In The Heart Of Barrie. Close To All Amenities And Kempenfelt Bay Walking/Biking Trails. Downtown At Your Arm's Reach. Large Eat-In Kitchen with breakfast bar for great family gatherings. Open Concept Living & Dining. Walk Out To Privately Fenced Backyard. 3 Large Sized Bedrooms with lots of natural sunlight. Extra Basement Storage. Close To All Amenities, Schools, Parks, Kempenfelt Bay, Walking Biking Trails, Restaurants & Shopping. Includes entire home, plus one car garage, and parking one car on driveway. One Small Pet Can Be Discussed. Tenant Pays All Utilities. Available now. (id:43988)
86 Sagewood Avenue
Barrie, Ontario
Don’t miss this rare opportunity to personalize the finishes of this under-construction home. Welcome to The Lakeshore Model, a spacious semi-detached home in one of Barrie’s most sought-after new communities. Just minutes from Costco and Park Place Shopping Centre, this location is a commuter’s dream, only three minutes from Barrie South GO with easy access to Highway 400. Built by award-winning builder Deer Creek Fine Homes, this builder prioritizes quality over quantity, designing thoughtfully crafted homes with exceptional attention to detail. The Lakeshore Model is a popular choice for first-time homebuyers, young families, and investors, featuring three spacious bedrooms and two and a half baths. Standout features include an open-concept living space with hardwood flooring and abundant natural light, a welcoming stairway with oak railings to match the hardwood, and extra-tall windows with transom finishes for added design appeal. With completion set for Spring 2025, there’s still time to customize your dream home by selecting from the builder’s variety of elegant and modern finishes. Now is an ideal time to invest in new construction, as recent Bank of Canada rate cuts have boosted buyer purchasing power, and exclusive extended amortization options for new builds can help lower monthly mortgage payments. Ask about flexible down payment options and exclusive limited-time incentives, including potential builder design credits for eligible buyers. Located in a family-friendly neighbourhood within walking distance to schools and just a 10-minute drive to Barrie’s charming downtown, where restaurants and waterfront shops create a vibrant atmosphere, this home seamlessly blends urban convenience with small-town charm. Secure your opportunity to make this home uniquely yours - book a viewing today! (id:43988)
Main - 123 Benson Drive
Barrie (Northwest), Ontario
Nestled in a prime location with breathtaking, unobstructed views of stunning sunsets, lush farmland, and serene forest, this charming bungalow offers the perfect balance of peace and convenience. Located just minutes from top-rated schools, scenic hiking trails, and with quick access out of Barrie, this property is ideal for those seeking a tranquil retreat with all the amenities you need.This charming 2-bedroom home offers a perfect blend of comfort and practicality. The spacious kitchen is filled with natural light, thanks to a large window that frames views of the outdoors, making it an inviting space for cooking and entertaining. A well-sized 4-piece bathroom ensures convenience and comfort for residents. The home also features same-level laundry, adding extra convenience to everyday living.Outside, you'll find a large backyard, ideal for outdoor activities, gardening, or simply relaxing in the open air. For added convenience, there's a detached garage offering secure parking and additional storage, plus an extra parking space in the driveway. Whether you're hosting guests or enjoying peaceful solitude, this home provides all the essentials for easy living in a cozy, welcoming environment. (id:43988)
Unit 3 - 264 Mississaga Street W
Orillia, Ontario
Available immediately. Freshly painted quaint and cozy self-contained bachelor on main floor with private entrance, porch, in-suite laundry and a dedicated parking spot. Located at the rear of a well cared for triplex close to downtown and the hospital. This feels like your own tiny house. Tenant to pay hydro and to shovel own steps and porch. (id:43988)
9 Amsterdam Drive
Barrie, Ontario
BRAND NEW 4-BEDROOM DETACHED HOME IN A THRIVING COMMUNITY! This never-lived-in home is packed with premium builder upgrades and offers 2,302 sq. ft. of living space. Nestled in a master-planned community, enjoy access to walking trails, bike paths, a 12-acre sports park, minutes from Hwy 400, schools, shopping, Barrie GO, waterfront, beaches, Friday Harbour Resort and golf. The striking brick and vinyl exterior and covered front porch set the tone for the impressive interiors. A double-car garage with inside entry to the mudroom plus a no-sidewalk allows for parking for 6 vehicles. Inside, thousands have been spent in builder upgrades including upgraded paint, a stair and trim package, and composite wood and tile flooring. The open-concept kitchen features Caesarstone quartz countertops, a breakfast bar that seats 6, a chimney-style stainless steel range hood, a herringbone tile backsplash and an undermount stainless steel sink. A spacious walk-in pantry keeps everything organized, while the breakfast area with an 8’ sliding door extends the space to the back deck. The inviting great room boasts an elegant gas fireplace with a marble surround, 4” LED pot lights with a dimmer switch, smooth ceilings, and oversized windows. The primary suite is complete with a large walk-in closet and a luxurious 4-piece ensuite featuring a Caesarstone quartz countertop, dual sinks, a frameless glass shower with a built-in bench and a storage niche. All four bedrooms feature walk-in closets. The main bathroom has a quartz topped vanity, a shower with a built-in niche, and a separate water closet. A convenient second-floor laundry room includes a clothes rod and overhead cabinets. Additional highlights include a 200-amp panel, a rough-in conduit in the garage for a future EV outlet, a 3-piece rough-in for a basement bathroom, a bypass humidifier, heat recovery ventilator and central A/C, 24” basement windows, and a rough-in for a central vac. Plus, enjoy a 7-year Tarion warranty! (id:43988)
49 Redmond Crescent
Springwater (Minesing), Ontario
Beautiful 5 bedrooms with 4 garage detached house located at Stone manor Woods community. The whole house is over 4200 sqft not including basment,10 feet ceiling main floor and 9 feet 2nd floor & bright walk out basement. Front driveway can park over 10 cars. A lot of the upgraded in the house: large foyer, Polished porcelain tiles, upgraded crystal lighting, Hardwood main floor and Stairs, Wainscoting and Crown Molding Whole House. Much more $$$ for upgrade. Customer made closet all bedrooms. Professional cabinet modern eats in kitchen. Beautiful Landscape. Ev parking. **EXTRAS** All Window Coverings, All B/I Appliances, All Existing Elf's, Front Load Washer & Dryer, Hardwood Floor. Central Vacuum System W/ Attachments., 4 Garage Door Openers & Remotes. (id:43988)
Lower - 420 Osborne Street
Brock (Beaverton), Ontario
Brand New Charming One-Bedroom Apartment at 420 Osborne Street.Step into this inviting Lower unit perfectly positioned in the heart of Beaverton. This fully renovated, never lived in, cozy unit is thoughtfully designed with an eat-in kitchen which includes Stainless Steel Double Door Fridge with Water Filteration System, Stainless Steel Full Sized Oven, Stainless Steel Dishwasher and offers both modern style and functionality, perfect for dining and relaxing in your spacious living room. The 3 piece washroom is appointed with a modern touches and new finishes plus laundry washer in-suite for your convenience. Conveniently located, this apartment is within walking distance of local shops, dining options, and the serene beauty of Lake Simcoe. Make 420 Osborne Street your new home and embrace the charm of small-town living with modern comforts. 1 car parking included and tenant pays 25% utilities. **EXTRAS** * Hisense Double Fridge, LG Stove, Vesta Hood Range, Hisense Dishwasher, & Washer Only* (id:43988)
Upper - 420 Osborne Street
Brock (Beaverton), Ontario
Brand New Charming One-Bedroom Apartment at 420 Osborne Street.Step into this inviting upper unit perfectly positioned in the heart of Beaverton. This fully renovated, never lived in, cozy unit is thoughtfully designed with an eat-in kitchen which includes Stainless Steel Double Door Fridge with Water Filteration System, counter cook top, microwave, and offers both modern style and functionality, perfect for casual meals and relaxing. The bright bedroom with ample natural light is complemented by a charming brick accent wall, and a convenient porch walk-out, ideal for morning coffee or unwinding in the evening. The 3 piece washroom is appointed with a modern touch screen lighted vanity mirror, multi function rain shower head system and en-suite laundry for your convenience. The top stairs landing is perfect for a study or office area with windows and another charming brick accent wall that revives this historical homes beauty. Conveniently located, this apartment is within walking distance of local shops, dining options, and the serene beauty of Lake Simcoe. Make 420 Osborne Street your new home and embrace the charm of small-town living with modern comforts. 1 car parking included and tenant pays 25% utilities. **EXTRAS** * LG Double Fridge, Cooktop, Vesta Hood Range, Double Sink, Microwave, LG Washer and Dryer, & Ashton Shower Head * Two entry options, side and back * Backyard if for tenant(s) common use * (id:43988)
34 Yonge Street S
Springwater (Elmvale), Ontario
Wing'N It Business in Elmvale, ON is For Sale. Located at the busy intersection of Robinson Rd/Yonge St S. Surrounded by Fully Residential Neighborhood,. Close to Schools, Offices, Banks, Major Big Box Store and Much More. Business with Good Sales Volume, Low Rent, and Long Lease and so much opportunity to grow the business even more. Rent: $4711/m including TMI & HST, Lease Term: Existing 10 years + option to renew, Royalty: 6%. This business has LLBO License. (id:43988)
11 Maple Court
Oro-Medonte, Ontario
Welcome to 11 Maple Court, nestled in the highly sought-after community of Sugarbush, Oro-Medonte! This charming two-story home with a walkout basement is ideal for families, offering a quiet cul-de-sac location and a spacious, private lot. Step inside to a welcoming foyer featuring two convenient storage closets. The main floor boasts an open and airy family room with hardwood floors and a cathedral ceiling. The functional kitchen and dining area overlook the expansive backyard and lead to a private deck—perfect for entertaining or simply enjoying the view. A versatile main-floor office can easily be converted into an additional bedroom if desired. Completing this level is a powder room and a functional laundry/mudroom with direct access from the garage. Upstairs, you’ll find three generously sized bedrooms, including a primary suite with a walk-in closet and a 4-piece ensuite. A second 4-piece bathroom serves the remaining bedrooms. The walkout basement offers incredible flexibility, currently used as a combined bedroom and living space, with direct access to a rear deck and the backyard oasis. This level also provides plenty of storage options and a the ability for an additional bathroom. Outside, the beautifully landscaped yard is a true retreat, featuring a 30' x 15' on-ground pool surrounded by privacy and tranquility. This property combines comfort, functionality, and outdoor enjoyment—don’t miss the chance to make it your forever home! (id:43988)
34 Yonge Street S
Elmvale, Ontario
Wing’N It Business in Elmvale, ON is For Sale. Located at the busy intersection of Robinson Rd/Yonge St S. Surrounded by Fully Residential Neighborhood,. Close to Schools, Offices, Banks, Major Big Box Store and Much More. Business with Good Sales Volume, Low Rent, and Long Lease and so much opportunity to grow the business even more. Rent: $4711/m including TMI & HST, Lease Term: Existing 10 years + option to renew, Royalty: 6%. This business has LLBO License. (id:43988)
2071 Victoria Street
Innisfil, Ontario
Stunning Fully Renovated Home in Highly Sought-After Stroud Community! This beautifully updated open-concept gem is a must-see! Thousands of dollars have been invested in high-end renovations, making this home truly move-in ready. Key Features: Custom Gourmet Kitchen with Quartz countertops, sleek backsplash, and stainless steel appliances for a chefs dream setup! Bright & Spacious Layout Open-concept living with pot lights, crown molding, and modern finishes throughout. Separate entrance to lower level one bedroom apartment (currently tenanted). Prime Location Nestled in the heart of Stroud, a highly desirable community close to schools, parks, shopping, and just minutes from Barrie and the South Go train! Great Investment opportunity perfect for families, investors, or those looking to settle into a growing neighborhood! Don't miss out on this incredible home! (id:43988)
2529 Della Street
Innisfil, Ontario
Located just steps from the serene shores of Lake Simcoe, this stunning main unit is perfect for a family seeking comfort, convenience, and style. With a thoughtfully designed layout and premium finishes, this home offers everything you need for modern living. Features: 4 Bedrooms: Generously sized and designed for comfort and privacy. 4 Washrooms: Perfectly located to provide convenience for the whole family. Bright Living & Dining Areas: Expansive spaces bathed in natural light, ideal for family gatherings or quiet relaxation. Modern Kitchen: A chef’s dream with stainless steel appliances, quartz countertops, and sleek finishes, perfect for preparing meals with ease and style. Private Laundry: Equipped with its own washer and dryer for your convenience. Elegant Finishes: Hardwood floors, iron picket railings, and high ceilings enhance the sophisticated ambiance of the space. This property is a rare find in the heart of Alcona. Its thoughtful layout, quality finishes, and prime location will have renters clamoring to make it theirs. (id:43988)
11 Oakmont Avenue
Horseshoe Valley, Ontario
Stunning home in Horseshoe Valley. Unique features make this one stand out. Lower level has a separate private entrance from garage to a 2 bedroom stunning basement In-Law suite with separate laundry that offers income potential. Garage has been refitted to lounge complete with bar, storage lockers and bug screens on remotes as well as insulated garage doors that make this an amazing 3 season play room. Bar is floating and can be moved for regular car storage use. Back garage door opens up into great outdoor space with trellis patio area with lighting. This two story boasts hardwood flooring on main floor with an open concept kitchen/family room. Gas fireplace with stone surround in family room. Kitchen offers high end stainless steel appliances and a walk-out to upper deck area with storage below. Separate living room that could be easily used as a separate dining room. Primary bedroom with walk-in ensuite. Ensuite offers large walk-in shower and separate soaker tub. Laundry also offered on second floor. Front garden has been landscaped to a low maintenance perennial paradise with walkways. No grass to cut here! This home can easily accommodate a large or blended family with 5 bedrooms on separate floors or work as an in-law or income property as well. Great location. Close to ski hills, mountain biking trails, snowmobiling, golf, Horseshoe Resort and Veta Spa. (id:43988)
8747 10th Line
Essa, Ontario
NEARLY 3,100 SQ FT BUNGALOW FEATURING IN-LAW POTENTIAL NESTLED ON 83.47 ACRES WITH WORKABLE LAND & MINUTES TO BARRIE! Nestled on an expansive 83.47 acres of fields and forest, this spacious bungalow offers a very private setting just a 5-minute drive from Barrie. Boasting agricultural and environmental protection zoning, the property features a wide assortment of trees including cherry, Cortland apple, lilac, crab apple, pear, McIntosh apple, and more. Approximately 35 acres of the land are dedicated to workable fields currently used as hay fields. Ample driveway parking for up to 20 vehicles. Step inside to discover nearly 3,100 finished square feet of living space, with hardwood and laminate flooring throughout most of the home. The generously sized eat-in kitchen presents ample cabinetry, stainless steel appliances, and a tile backsplash. The primary bedroom is complete with a walk-in closet and ensuite while the main bathroom boasts a large soaker tub and separate shower. Descend to the finished basement with a separate entrance, offering in-law potential and a bathroom rough-in. Enjoy the spacious covered back porch and patio area overlooking the tranquil property. Updates include newer shingles, attic insulation, a sump pump, a pressure tank, and appliances. Multiple 100 amp electrical panels, a water softener, and a drilled well ensure convenience. With the included 8 x 10 shed for additional storage space, absence of rental items, and low property taxes, this property offers a rare opportunity to embrace country living without sacrificing convenience! (id:43988)
8747 10th Line
Essa, Ontario
NEARLY 3,100 SQ FT BUNGALOW FEATURING IN-LAW POTENTIAL NESTLED ON 83.47 ACRES WITH WORKABLE LAND & MINUTES TO BARRIE! Nestled on an expansive 83.47 acres of fields and forest, this spacious bungalow offers a very private setting just a 5-minute drive from Barrie. Boasting agricultural and environmental protection zoning, the property features a wide assortment of trees including cherry, Cortland apple, lilac, crab apple, pear, McIntosh apple, and more. Approximately 35 acres of the land are dedicated to workable fields currently used as hay fields. Ample driveway parking for up to 20 vehicles. Step inside to discover nearly 3,100 finished square feet of living space, with hardwood and laminate flooring throughout most of the home. The generously sized eat-in kitchen presents ample cabinetry, stainless steel appliances, and a tile backsplash. The primary bedroom is complete with a walk-in closet and ensuite while the main bathroom boasts a large soaker tub and separate shower. Descend to the finished basement with a separate entrance, offering in-law potential and a bathroom rough-in. Enjoy the spacious covered back porch and patio area overlooking the tranquil property. Updates include newer shingles, attic insulation, a sump pump, a pressure tank, and appliances. Multiple 100 amp electrical panels, a water softener, and a drilled well ensure convenience. With the included 8 x 10 shed for additional storage space, absence of rental items, and low property taxes, this property offers a rare opportunity to embrace country living without sacrificing convenience! (id:43988)
Q - 142 Commerce Park Drive
Barrie (400 West), Ontario
2584.38 s.f. of Industrial space available in busy south Barrie. Additional 243.47 s.f. of mezzanine at no additional charge. Accessible from Veterans Drive & Mapleview Drive. $15.95/s.f./yr & tmi $5.45/s.f./yr + Hst and utilities. Yearly escalations. (id:43988)
P - 142 Commerce Park Drive
Barrie (400 West), Ontario
2578.07 s.f. of Industrial space available in busy south Barrie. Accessible from Veterans Drive & Mapleview Drive. Unit has additional 243.47 s.f. of mezzanine at no additional cost. $15.95/s.f./yr & Tmi $5.45/s.f./yr + Hst and utilities. Yearly escalations. (id:43988)
P&q - 142 Commerce Park Drive
Barrie (400 West), Ontario
5162.45 s.f. of Industrial space available in busy south Barrie. Accessible from Veterans Drive & Mapleview Drive. Additional 486.94 s.f. of mezzanine charged at an additional $300/month + $100/mth/yr escalations. $15.95/s.f./yr & tmi $5.45/s.f./yr + Hst and utilities. Yearly escalations on net rent. (id:43988)
1083 Carson Road
Springwater, Ontario
Dreaming of building your home surrounded by nature? Builders, Investors and Families Look no further! This spacious 80ft x 250ft lot in rural Springwater is waiting for you to bring your dream home to life. With crown land in the back and located next to the prestigious Carson Ridge Estates, the possibilities are endless. This lot goes back to the fence line, pass the stream. Municipal water and Hydro connection is available along the road, septic and a new entrance is approved for the lot. Conveniently located just minutes from Barrie, you'll have easy access to commuter routes hwy 26 and hwy 400 leading to both cottage country and the GTA, Barrie - services, hospital, amenities, shopping, entertainment. Explore the vibrant amenities of Barrie while enjoying the tranquility of living in Springwater where adventure awaits in every season. This prime residential lot boasts over 20,000 square feet = 0.46 acres, offering plenty of space to create your oasis. From lakeside fun to worldclass golf courses and picturesque hiking trails, Simcoe County has it all just a short drive away. Don't miss out on this opportunity to live the life you've always imagined! See Video for birds eye view (id:43988)
156 Gold Park Gate
Angus, Ontario
SPACIOUS LIVING, PRIME LOCATION - THE BEST OF BOTH WORLDS! Welcome to this beautifully designed home offering over 3,600 sq ft of impressive living space in a sought-after, family-friendly neighbourhood! This spacious property features an open-concept main floor with a generous living area, a cozy gas fireplace, and a sleek, modern kitchen with white cabinetry, stainless steel appliances including a gas stove, a large peninsula with seating, and stylish pendant lighting. The bright eat-in area offers a double garden door walkout, seamlessly connecting indoor and outdoor dining. The second floor boasts four spacious bedrooms, including a primary suite with a 4-piece ensuite presenting a soaker tub, a separate glass-walled shower, and a water closet. A convenient laundry room is also located on this level for added functionality. A newly finished basement provides additional living space, perfect for entertaining or a home gym. Additional home features include central vacuum, a reverse osmosis system in the kitchen, and a water softener. Outside, enjoy a fully fenced backyard with lush landscaping, beautiful gardens, a gas BBQ hookup, and a shed for extra storage. This home is complete with a double-car garage featuring extra depth on one side and direct home entry. Located just minutes from schools, parks, golf courses, trails, shopping, and dining, with easy access to Barrie and Alliston. Don't miss this opportunity to own a spacious, stylish, conveniently located #HomeToStay (id:43988)
2890 Weatherill Place
Innisfil, Ontario
BRAND-NEW END UNIT BUNGALOFT WITH LUXURY FINISHES & SMART UPGRADES! Welcome to this stunning, brand-new, never-lived-in end-unit bungaloft townhome, offering a rare combination of modern design, energy efficiency, and move-in-ready convenience! Nestled in a vibrant all-ages community, this land lease home is an incredible opportunity for first-time buyers and downsizers alike. Step inside to find soaring vaulted ceilings and an open-concept main floor designed for effortless living. The chef’s kitchen is a true showstopper, featuring quartz countertops, stainless steel appliances, an oversized breakfast bar, a marble-style tile backsplash, a built-in microwave cubby, and full-height cabinetry that extends to the bulkhead for maximum storage. The inviting living room boasts a cozy electric fireplace and a walkout to a private covered back patio, perfect for relaxing or entertaining. The main floor primary bedroom offers a 4-piece ensuite with a quartz-topped vanity plus a walk-in closet. A second main floor bedroom is conveniently served by its own 4-piece bathroom. Enjoy the convenience of in-floor heating throughout, main-floor in-suite laundry, and a garage with inside entry to a mudroom complete with a built-in coat closet. Thoughtful touches like custom built-in shelving in the front entryway offer extra storage. Upstairs, a spacious bonus family room offers endless possibilities as a second living space, home office, or media room, along with an added second-floor powder room for extra convenience. Smart home features include an Ecobee thermostat, and comfort is guaranteed with central air conditioning and Energy Star certification. As a bonus, enjoy one year of free Rogers Ignite Internet and a two-year rent freeze on land lease fees. This home is move-in ready and waiting for you, don’t miss this exceptional opportunity! (id:43988)
27 White Oaks Road
Barrie, Ontario
LUXURIOUS END UNIT TOWNHOME WITH OPULENT DESIGN & CAPTIVATING LAKE VIEWS! Nestled in a prime location just steps from Kempenfelt Bay, the Barrie Waterfront Heritage Trail, and Minet’s Point, this stunning all-brick three-storey end unit offers convenience and modern luxury. Within walking distance to restaurants, transit, and parks, and just a short drive to downtown Barrie, the GO Station, and nearby amenities, this property is perfectly positioned for an active lifestyle. The spacious kitchen is designed for both functionality and style, featuring granite countertops, stainless steel appliances, and ample cabinetry, including a built-in desk area. The open-concept living and dining area is illuminated with pot lights, highlighted by a three-sided fireplace, and enhanced with newer flooring. The primary suite provides a peaceful retreat with an ensuite and a walkout lakeview terrace, while the second bedroom also features its own ensuite for added privacy. The third-floor loft offers additional living space, complete with its own private balcony. Both balconies showcase breathtaking views of Kempenfelt Bay, creating the perfect space to relax or entertain. The finished walkout basement includes a separate entry and direct access to the double-car garage, offering added convenience. Additional updates include a newer furnace, an owned hot water tank, and the unique benefit of a private generator. Ample parking is available with a private driveway and a double-car garage. With no outside maintenance required, you’ll have more time to soak in the unparalleled views, unwind on your private balconies, and enjoy the vibrant lifestyle this exceptional home has to offer. Don’t miss the chance to make this dream #HomeToStay yours! (id:43988)
46 Sydenham Wells
Barrie (Georgian Drive), Ontario
OPPORTUNITY! This 3 bedroom, 2 bathroom home has the possibility of getting pre-approved plans to convert to a triplex! Welcome to 46 Sydenham Wells! Nestled in a vibrant neighbourhood of Barrie, this charming house is a perfectly packaged opportunity for anyone looking to plant roots in a friendly community. With three cozy bedrooms and two well-appointed bathrooms, this residence offers comfort and functionality seamlessly blended into one delightful living space. This location is a winner! Take a brief stroll and you'll find the Eastview Secondary School, ensuring your morning school runs are a breeze. Public transport is no puzzle either, with the Steel Street bus station just a heartbeat away from your new doorstep This home isn't just a space to reside it's a place to thrive. Embrace the blend of accessibility and tranquility in this wonderful sanctuary. Start your new chapter today! (id:43988)
21 Keyzer Drive
Oro-Medonte, Ontario
EXPANSIVE 2017-BUILT BUNGALOW ON A PRIME CORNER LOT IN A PEACEFUL LOCATION! Discover unparalleled comfort and modern living in this meticulously maintained bungalow, constructed in 2017 and ideally situated in a peaceful, family-friendly neighbourhood. Set on an impressive 111 x 244 ft corner lot, this home offers abundant space for relaxation and recreation. The curb appeal is undeniable, showcasing a brick and siding exterior, vibrant landscaping, and a welcoming covered front entry. Completing the exterior appeal, a side-facing double-car garage with inside entry, garage door openers, and a driveway accommodating six vehicles ensures convenience and practicality. Inside, an open-concept layout showcasing over 3,100 finished sq ft invites you to enjoy sunlit rooms adorned with durable vinyl and tile flooring for easy maintenance. The contemporary kitchen is a standout feature, boasting rich dark cabinetry, stainless steel appliances, a tiled backsplash, and an island with seating. The main floor hosts three generously sized bedrooms, including a primary suite complete with a walk-in closet, additional double closets, a 3-piece ensuite, and a private walkout to the backyard. The fully finished basement expands your living space with a massive rec room, two additional bedrooms, a 4-piece bathroom, and ample storage space. Outdoors, the fully fenced backyard is a private oasis, complete with a large patio, two storage sheds, and plenty of room for outdoor enjoyment. Practical features include a UV water system and a water softener for enhanced convenience. Situated just 15 minutes from Orillia’s amenities, moments from Bass Lake, beaches, and golf courses, this home combines modern elegance with an unbeatable location. Don’t miss your chance to call this exceptional property your #HomeToStay! (id:43988)
2 & 3 - 59 Collier Street
Barrie (City Centre), Ontario
A Great Professional Space In The Downtown Core Of Barrie's Vibrant Business Centre. Ideally Situated Close To City Hall, The Courthouse And Walking Distance To Barrie's Beautiful Waterfront With Restaurants And Shopping Nearby. Modern Offices With Access To A Kitchen, Signing/Meeting, Photocopy Rooms & Bathrooms. Ground Floor Has A File Storage Room Under The Stairs. Rectangular-Shaped Open Work Area. Excellent Unit That Features Both Front And Rear Entrances With 2 Parking Spots Available In The Rear. Great Location For Any Established Business. Close To All Downtown Services, Banks, City Hall, Restaurants, Public Transit, Barrie Farmers Market, Memorial Square, and Barrie North Shore Trail. **EXTRAS** Tenant Pays: Maintenance/Repairs, Tenant Insurance (id:43988)
40 Museum Drive Unit# 402
Orillia, Ontario
IMMACULATELY MAINTAINED CONDO TOWNHOME FEATURING TIMELESS FINISHES & EFFORTLESS ACCESS TO AMENITIES & LAKE COUCHICHING! Welcome to this stunning 1.5-storey condo townhome nestled in an amazing community offering low-maintenance living at its finest! Just a short walk to the Leacock Museum National Historic Site, with walking and biking trails nearby and convenient access to Lake Couchiching, Lake Simcoe, and Tudhope Park. Step inside and be captivated by the spacious interior boasting over 1,900 sq ft of living space, meticulously maintained and radiating true pride of ownership throughout. The living room impresses with its vaulted ceiling and bay window, creating a bright and airy atmosphere, while the dining room offers a seamless transition to outdoor entertaining with a sliding glass door walkout to the deck. The heart of the home is a beautifully designed kitchen featuring timeless white cabinets topped with crown moulding, a subway tile backsplash, ample storage, and a convenient butler's pantry. Neutral-toned hardwood floors add a touch of elegance to this home. The main floor also includes a convenient laundry room. Retreat to the primary bedroom with a 4-piece ensuite and walk-in closet. The versatile loft space is perfect for a home office, reading nook, or guest area. Plus, the unfinished basement offers endless potential for customization. The condo fee includes exclusive access to the private community clubhouse, Rogers Ignite phone, cable, and internet, common elements, lawn maintenance, and snow removal. This is your chance to experience stress-free living in an unbeatable location! (id:43988)
11 Bunker Place
Oro-Medonte, Ontario
An exceptionally spacious home, large private yard, grand interior spaces, making a true forever home in the heart of one of Ontario’s premier active-living communities, Horseshoe Valley. The home has three bedrooms and three bathrooms in more than more than 4000 square feet of finished area. The pie-shaped lot is just shy of half an acre, with 185 feet of depth, and it's fenced. The property is tucked up at the top end of a small cul de sac. The interior is spacious and the flood of natural light from both east and west makes it such a special place to be. With an open concept living space the main floor is set up perfectly with generous spaces for dining, cooking, and entertaining. The foyer opens to the living room and dining room, with high ceilings and full height windows, this open and inviting living area is made for entertaining. The main floor primary suite is a sought-after feature, because it means the home transitions well for one-floor retirement living. There is a large 4 piece ensuite, and two walk-in closets. The main floor also has two family bedrooms which share a recently renovated bathroom. The lower level of this home is fully finished. It includes a large rec room, perfect for a home gym or media space, and a fourth bedroom. The home is located at the southern edge of Horseshoe’s sought after and well established Highlands neighborhood. It is about 2 kilometers from the new elementary school and community centre currently under construction, as well as a clinic, park, and tennis courts. Horseshoe valley is about 15 minutes to the royal Victoria hospital campus and Georgian college. Two ski areas within less than 2 kilometers, as well as 43 k of cross country and mountain bike trails, hiking, golf, the resort, vetta spa...it’s all here. (id:43988)
Main - 1418 Davis
Innisfil (Lefroy), Ontario
Discover the pinnacle of luxury living in this brand-new 4-bedroom, 4-bathroom executive home in the prestigious Harbourview Lefroy community of Innisfil. Spanning over 3000 SQFT on a premium lot, this stunning residence blends modern elegance with comfort, offering an open concept floor plan with high-end finishes and thoughtful upgrades. The moment you step inside, you will be captivated by the rich oak hardwood flooring, an elegant oak staircase, and expansive windows that flood the space with natural light. The gourmet kitchen is a masterpiece, featuring granite countertops, an undermount sink, a spacious breakfast bar, and a walk-in pantry, perfect for culinary enthusiasts and entertaining alike. The family room boasts a cozy gas fireplace, creating a warm and inviting atmosphere for gatherings and relaxation. Upstairs, the primary suite is a true retreat, complete with a tray ceiling, a spacious walk-in closet, and a spa-like ensuite that promises indulgence. A private walk-out balcony deck extends the living space, offering a tranquil setting for morning coffee or evening unwinding. The second-floor laundry room adds practicality, while the main floor features a dedicated library/office space, ideal for working from home. Nestled in a vibrant lakeside community, this home is just a short walk from Lake Simcoe and the marina, providing breathtaking views and endless outdoor activities. Only a quick drive to Innisfil Beach, and with easy access to Highway 400just 60 minutes to downtown Toronto and 20 minutes to Barrie-this home offers both serenity and convenience. Nearby, you will find top-rated schools, shopping, dining, and all essential amenities within easy reach. This is a rare opportunity to lease an upgraded, luxurious home in one of Innisfil's most sought-after neighborhoods. Don't miss out-make this dream home yours today! (id:43988)
865 Adams Road
Innisfil, Ontario
CHARMING HOME ON 60’ OF LAKE SIMCOE WATERFRONT! Welcome to this dream home or cottage on beautiful sought-after Lake Simcoe. Ideally located minutes to the heart of Alcona, Barrie and all amenities. Less than 1 hour from GTA. This move in ready home with almost 3,000 SQFT has been well maintained. This brick house combines modern and classic charm and is very welcoming and cozy. There is a wall of window in the main room facing south with unobstructed views of the lake, a wood burning fireplace, well laid out kitchen, 4 bedrooms, 2 ½ bathroom, Pine floor through out, large rec room, separate entrance to basement. The outdoor space includes sauna, hot tub, 3-tiered level deck with dock, boat lift, marine rail, gazebos, boat house with guest quarters and detached double garage/workshop. Exclusive deeded access to ABC club with 400' of additional beachfront park with kids playground, volleyball & more. Start making memories in this beautiful home! (id:43988)
59 Edwards Drive
Barrie (Bayshore), Ontario
This beautifully maintained, bright, and sun-filled bungalow in the highly sought-after Kingswood community offers over 2,900 sqft of finished living space with numerous upgrades throughout. Featuring soaring 9ft ceilings on the main floor, an open-concept living and dining area with a cozy gas fireplace, and an updated baker's kitchen with a large island, built-in second oven/microwave, and sleek finishes, this home is designed for both comfort and style. Step out from the kitchen to a newly constructed deck overlooking the fully fenced, private backyard, perfect for relaxing or entertaining. The updated main floor laundry includes a granite countertop, new washer and dryer (2020), and convenient garage access. Engineered hardwood flooring flows throughout the main living space, while the primary suite boasts a walk-in closet and a newly updated (2021) 4-piece ensuite. Two additional spacious bedrooms and another updated (2021) 4-piece bathroom complete the main level. The fully finished basement is a standout, featuring a brand-new (2021) 4-piece bathroom with a double vanity and a bonus 3-person FAR infrared, 8-panel sauna for the ultimate relaxation. The lower level also includes a large secondary living area and two bright, spacious bedrooms, making it ideal for guests or extended family. Additional updates include a new Venmar air filtration system, new shingles (2019), front stairs and deck (2021), new garage doors, front door, and patio doors (2020), along with newer appliances including a dishwasher (2021), and stove and fridge (2020). Perfectly situated just steps from Hurst Park and only 1km from the stunning Wilkins Beacha secluded sandy beach on Lake Simcoe with scenic walking trails this home also offers easy access to Highway 400, the South Barrie GO Station, and is just minutes from the highly sought-after Algonquin Ridge Elementary School. A true gem in Kingswood, this home offers the perfect blend of elegance, comfort, and convenience! (id:43988)
59 Edwards Drive
Barrie, Ontario
This beautifully maintained, bright, and sun-filled bungalow in the highly sought-after Kingswood community offers over 2,900 sqft of finished living space with numerous upgrades throughout. Featuring soaring 9ft ceilings on the main floor, an open-concept living and dining area with a cozy gas fireplace, and an updated baker’s kitchen with a large island, built-in second oven/microwave, and sleek finishes, this home is designed for both comfort and style. Step out from the kitchen to a newly constructed deck overlooking the fully fenced, private backyard—perfect for relaxing or entertaining. The updated main floor laundry includes a granite countertop, new washer and dryer (2020), and convenient garage access. Engineered hardwood flooring flows throughout the main living space, while the primary suite boasts a walk-in closet and a newly updated (2021) 4-piece ensuite. Two additional spacious bedrooms and another updated (2021) 4-piece bathroom complete the main level. The fully finished basement is a standout, featuring a brand-new (2021) 4-piece bathroom with a double vanity and a bonus 3-person FAR infrared, 8-panel sauna for the ultimate relaxation. The lower level also includes a large secondary living area and two bright, spacious bedrooms, making it ideal for guests or extended family. Additional updates include a new Venmar air filtration system, new shingles (2019), front stairs and deck (2021), new garage doors, front door, and patio doors (2020), along with newer appliances including a dishwasher (2021) and stove and fridge (2020). Perfectly situated just steps from Hurst Park and only 1km from the stunning Wilkins Beach—a secluded sandy beach on Lake Simcoe with scenic walking trails—this home also offers easy access to Highway 400, the South Barrie GO Station, and is just minutes from the highly sought-after Algonquin Ridge Elementary School. A true gem in Kingswood, this home offers the perfect blend of elegance, comfort, and convenience! (id:43988)
89 Collier Street
Barrie (City Centre), Ontario
Prime Downtown Barrie Investment Opportunity Property Overview: Welcome To 89 Collier Street, A Commanding 10,199 Square-foot Multi-unit Office Building, Strategically Positioned In Downtown Barrie. This Property Boasts Meticulous Upkeep, Recent Upgrades, And A Roster Of Established, Professional Tenants. Key Features: 1. Unbeatable Location: Situated On Collier Street In The Heart Of Downtown Barrie, This Property Offers Unrivaled Access To The Thriving Commercial District, Making It A Strategic Asset For Investors Seeking Prime Locations. 2. Superior Maintenance: Exemplifying Pride Of Ownership, 89 Collier Street Has Been Well Maintained, Ensuring Structural Integrity And Visual Appeal Remain At Peak Condition. 3. Modern Enhancements: Recent Upgrades Have Elevated The Property's Functionality And Aesthetic. These Improvements Position It As A Competitive And Contemporary Investment. 4. Diverse, Stable Tenants: The Property Boasts A Diverse Mix Of Professional Businesses Providing Consistent Income & Stability. For Savvy Investors, 89 Collier Street Presents An Exceptional Opportunity. Its Prime Location, Impeccable Maintenance, And Modern Upgrades Make It A Robust Asset W/ The Potential For Steady Growth. (id:43988)
66 Matchedash Street S
Orillia, Ontario
Here's your opportunity to own a legal duplex in Orillia. Centrally located in an area seeing regentrification, steps to the waterfront and downtown. Many amenities within walking distance. Rent out both units or live in one and rent the other. New flooring and fresh paint throughout, updated baths and some new windows, and new shingles. Private laneway leads to rear of house where there is parking to accommodate three cars. (id:43988)
57 Collier Street Unit# 1
Barrie, Ontario
A Great Professional Space In The Downtown Core Of Barrie's Vibrant Business Centre. Ideally Situated Close To City Hall, The Courthouse And Walking Distance To Barrie’s Beautiful Waterfront With Restaurants And Shopping Nearby. Modern Offices With Access To A Kitchen, Signing/Meeting, Photocopy Rooms & Bathrooms. Ground Floor Has A File Storage Room Under The Stairs. Rectangular-Shaped Open Work Area. Excellent Unit That Features Both Front And Rear Entrances With 2 Parking Spots Available In The Rear. Great Location For Any Established Business. Close To All Downtown Services, Banks, City Hall, Restaurants, Public Transit, Barrie Farmers Market, Memorial Square, and Barrie North Shore Trail. (id:43988)
59 Collier Street Unit# 2 & 3
Barrie, Ontario
A Great Professional Space In The Downtown Core Of Barrie's Vibrant Business Centre. Ideally Situated Close To City Hall, The Courthouse And Walking Distance To Barrie’s Beautiful Waterfront With Restaurants And Shopping Nearby. Modern Offices With Access To A Kitchen, Signing/Meeting, Photocopy Rooms & Bathrooms. Ground Floor Has A File Storage Room Under The Stairs. Rectangular-Shaped Open Work Area. Excellent Unit That Features Both Front And Rear Entrances With 2 Parking Spots Available In The Rear. Great Location For Any Established Business. Close To All Downtown Services, Banks, City Hall, Restaurants, Public Transit, Barrie Farmers Market, Memorial Square, and Barrie North Shore Trail. (id:43988)
89 Collier Street
Barrie, Ontario
Prime Downtown Barrie Investment Opportunity Property Overview: Welcome To 89 Collier Street, A Commanding 10,199 Square Foot Multi-unit Office Building, Strategically Positioned In Downtown Barrie. This Property Boasts Meticulous Upkeep, Recent Upgrades, And A Roster Of Established, Professional Tenants. Key Features: 1. Unbeatable Location: Situated On Collier Street In The Heart Of Downtown Barrie, This Property Offers Unrivaled Access To The Thriving Commercial District, Making It A Strategic Asset For Investors Seeking Prime Locations. 2. Superior Maintenance: Exemplifying Pride Of Ownership, 89 Collier Street Has Been Well Maintained, Ensuring Structural Integrity And Visual Appeal Remain At Peak Condition. 3. Modern Enhancements: Recent Upgrades Have Elevated The Property's Functionality And Aesthetic. These Improvements Position It As A Competitive And Contemporary Investment. 4. Diverse, Stable Tenants: The Property Boasts A Diverse Mix Of Professional Businesses Providing Consistent Income And Stability. Investment Potential: For Savvy Investors, 89 Collier Street Presents An Exceptional Opportunity. Its Prime Location, Impeccable Maintenance, And Modern Upgrades Make It A Robust Asset With The Potential For Steady Growth. Seize Your Opportunity: Contact Us For An Exclusive Tour And Potentially Add This Impressive Property To Your Portfolio. (id:43988)
36 Porritt Street
Barrie, Ontario
Turnkey investment opportunity! Very clean and well maintained legal duplex in quiet southwest end neighborhood. Current upstairs long-term tenant paying 2500.00 per month(leaving at the end of May). Basement is currently rented at 1600.00 per month(1 year lease). Basement apartment has new floors, fresh paint, new vanity and glass shower doors, new stove, hood fan, newer fridge. Windows and doors have been replaced. Newer unistone walkway. Upstairs 3 bedroom is very clean and bright with generous sized living spaces, eat-in kitchen, living dining room combination, a large covered front balcony from the living room and another off the bedroom. New owner has the opportunity to live up or down and easily rent out the other space. Very close to schools, public transit, shopping, and easy access to highway. Don't miss out on this amazing property! Heating:$125.10, Water:$121.10, Electric Expense: $96.60, Hot Water heater rental:$30.50, Property taxes:$4168.00 (id:43988)
30 Frontier Avenue
Orillia, Ontario
Discover the perfect blend of comfort and convenience in this charming raised bungalow, ideally situated on a 50' x 127' lot in Orillia's desirable North Ward. Featuring 3 bedrooms and 2 full baths, this home offers a spacious and functional layout designed to meet all your family's needs. The separate living and dining areas are ideal for gatherings, while the bright eat-in kitchen with newer appliances, large windows and walkout, provides access to a terraced, fully fenced backyard. Enjoy outdoor living on the expansive deck, complete with a newer hot tuba serene space for relaxation and entertaining. The fully finished basement includes a cozy gas fireplace and a separate entry, offering endless possibilities for a family room, home office, or extended family. Additional highlights include a double car garage with inside entry, newer appliances, newer front windows and doors, newer gutters, added insulation for energy efficiency, and a water purification system. Conveniently located close to schools, parks, and shopping, this home is perfectly positioned for modern family living. (id:43988)
40 Sasco Way
Angus, Ontario
Welcome to your dream home! This beautifully designed 4-bedroom, 4-bathroom house offers 2,600 sq ft of modern elegance and unparalleled comfort in the charming township of Essa. Perfect for anyone seeking space, style, and serenity, this property truly has it all. Enjoy the bright, open-concept layout with hardwood floors, large windows, and high ceilings, perfect for entertaining or relaxing with family. Featuring stainless steel appliances, a large center island with breakfast bar, and ample storage for all your culinary needs. Four generously sized bedrooms, each offering privacy and comfort and ensuite privileges. The primary suite boasts a walk-in closet and a spa-like en-suite bathroom with a soaking tub and glass shower. Main floor laundry with inside access from the double car garage with parking for 4 vehicles. Basement is unfinished offering plenty of space for additional storage or home gym. Nestled in a quiet, safe friendly neighborhood in Essa, close to schools, parks, shopping, and only minutes from commuter routes. (id:43988)

