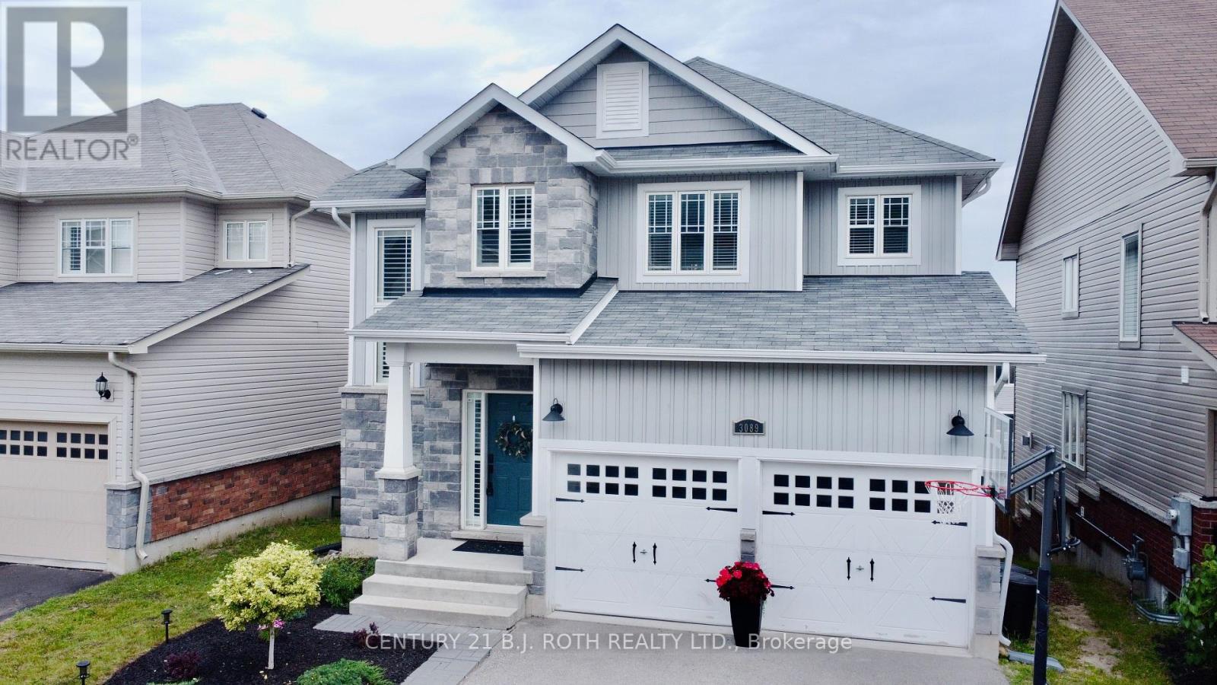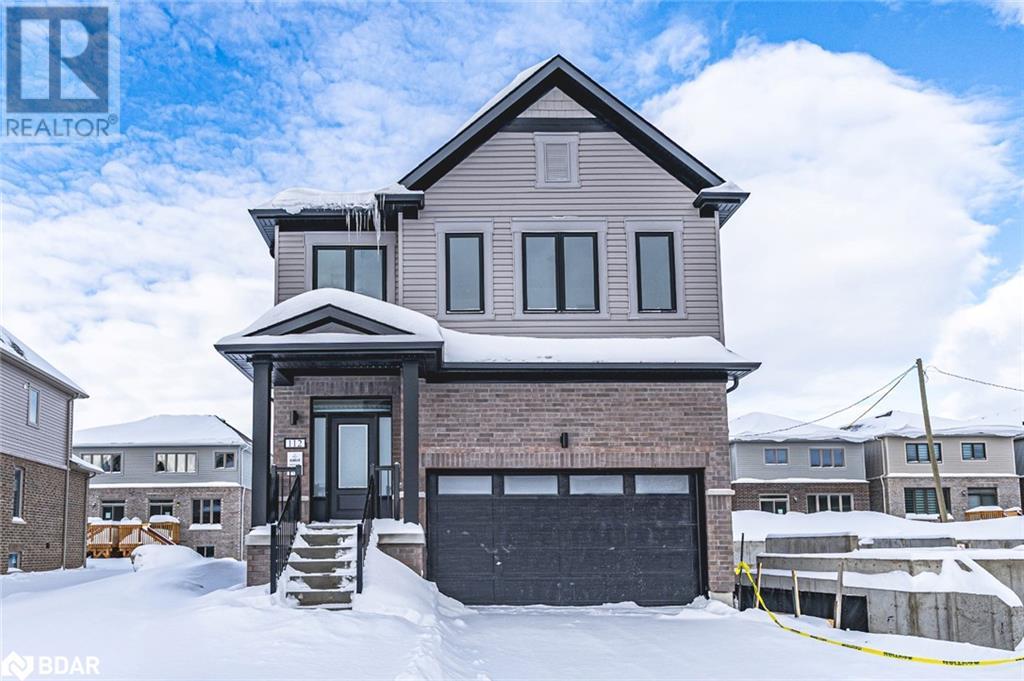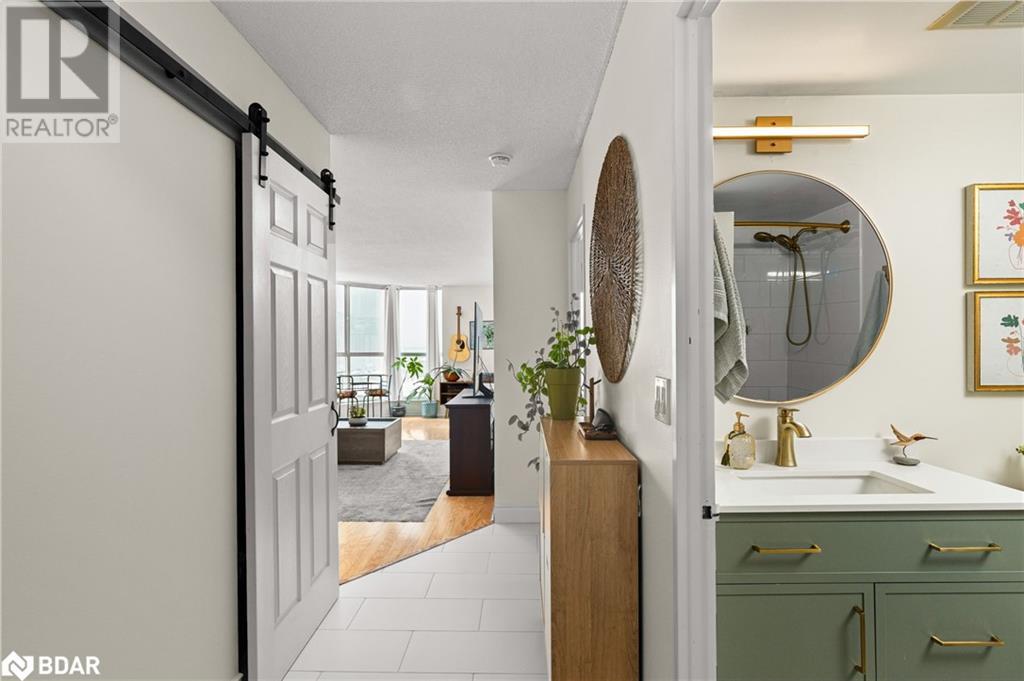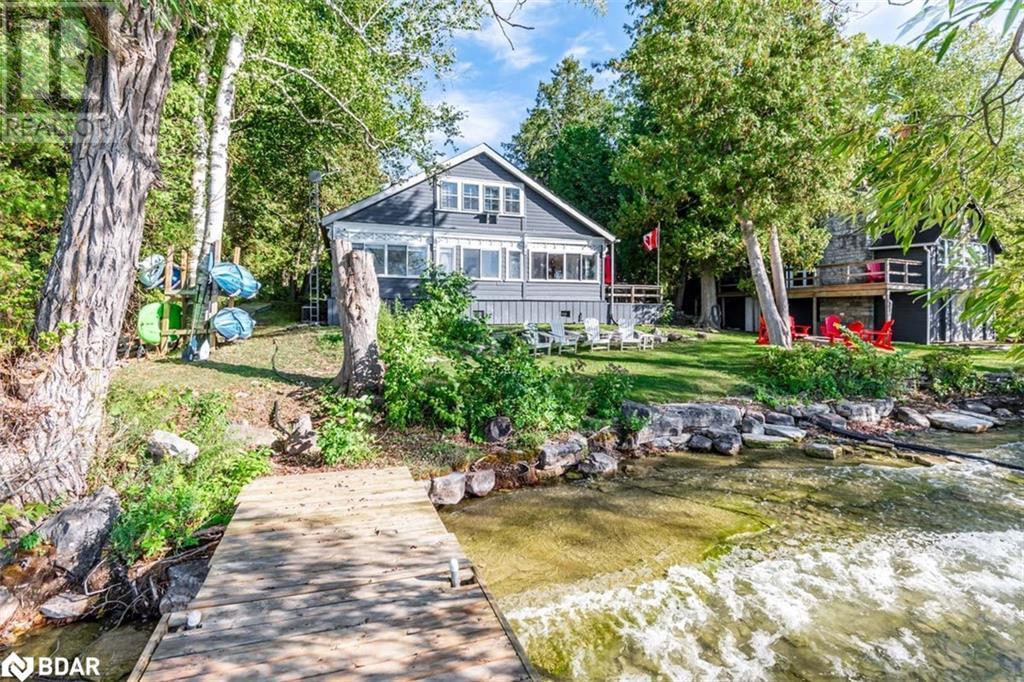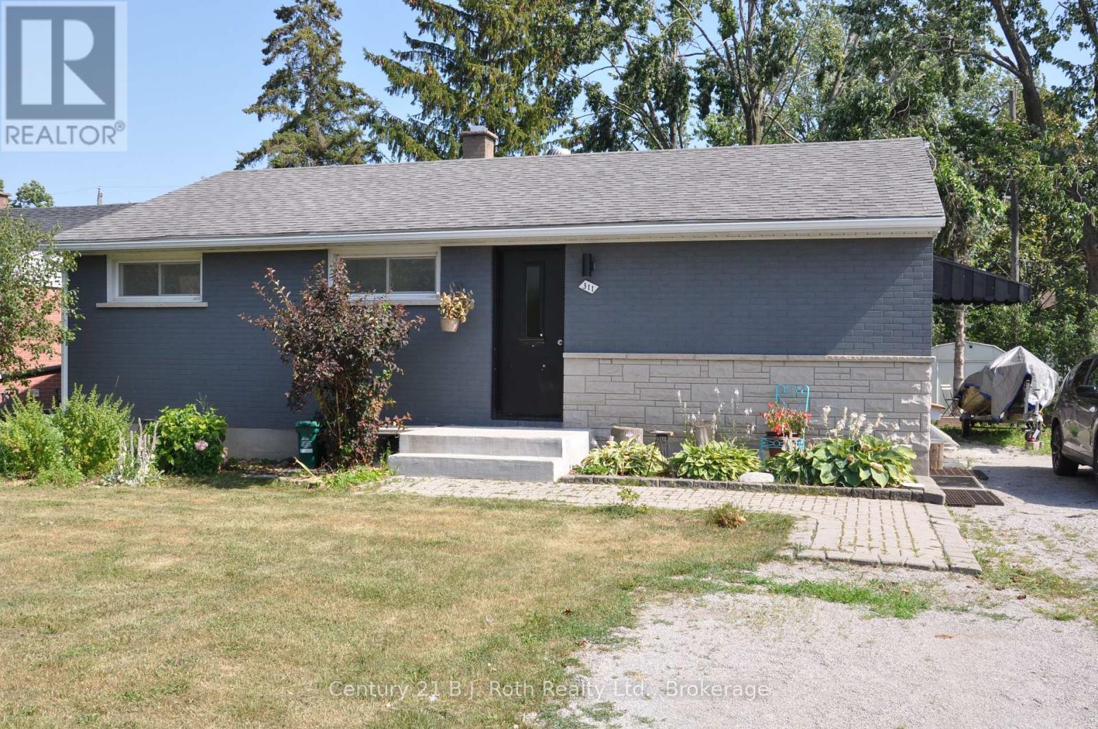
Listings
73 Nicklaus Drive
Barrie, Ontario
Beautifully Updated Bungalow On One Of Barrie’s Most Desirable Streets! Impressive 3 Bed, 2 Full Bath, 1529 Sqft Home On A Premium 49’x131’ Lot. Open Concept Living Room w/Gas Fireplace. Eat-In Kitchen w/Walkout To Backyard. Convenient Main Floor Mud/Laundry Room w/Custom Cabinetry & Garage Access. Secluded Primary Suite w/Walk-In Closet & Ensuite Bath (Heated Floors). Large 2nd Primary Bedroom w/Walk-In Closet & Sitting Area. KEY UPDATES/FEATURES: Front Windows, Light Fixtures, Pot Lighting, Paint, Laundry Room Tile & Cabinets, Hypoallergenic Home w/Hardwood & Ceramics, Brick Ext, Private Fenced Yard w/Mature Trees, 4 Car Driveway (No Sidewalk), Double Garage w/Inside Entry + A Huge Unspoiled Basement! Close To The Barrie Country Club, Rec Centre, Sports Dome, Shops, Schools, Trails, College, Hospital, Public Transit & Hwy 400! Picturesque Low Traffic Tree-Lined Street. Your Search Is Over! (id:43988)
3089 Emperor Drive
Orillia, Ontario
An Absolutely Marvellous Detached Family Home In The Heart Of Orillia's Westridge Community! Finished Top to Bottom! Wonderful 40 x 115 Ft Walk-Out Lot Featuring 4 + 1 Beds, 4 Baths. Beautiful Layout W/ Open Concept Kitchen, Large Island W/ Quartz Countertops, Hardwood Flooring & Pot Lights T/O, Spacious Family Room W/ Built In Entertainment Unit, Powder Room, Laundry, Walk-Out To Upper Deck W/ Stairs To Backyard. The Second Level Includes An Incredible Primary Suite, Complete W/5pc Ensuite & Walk-In Closet. Plus Three Additional Generous Sized Bedrooms and 4pc Bathroom. The Walkout Basement is Fully Finished W/ Nanny Suite- Full Kitchen, Rec Room, 1 Bedroom, and 3 pc Bathroom. A Truly Amazing House with Income Potential In A Top Neighbourhood. Private Driveway Accommodates 4 Cars. Walking Distance To Parks, Schools, Shops, And Transportation. (id:43988)
112 West Oak Trail
Barrie, Ontario
YOUR DREAM HOME AWAITS – A TURN-KEY 2-STOREY WITH A BUILDER-FINISHED LEGAL IN-LAW SUITE! Discover this stunning brand-new, never-lived-in Rothwell Model home in the sought-after Ventura South community, offering seamless access to Hwy 400, Barrie GO, waterfront, beaches, walking and cycling trails, top-rated schools, shopping, Friday Harbour Resort, golf courses, skiing and recreational amenities. Boasting 2,448 sq ft of thoughtfully designed living space, this 5-bedroom, 5-bathroom detached home is move-in ready, with thousands spent on premium builder upgrades. The striking brick and vinyl exterior, covered front porch, 2-car garage with inside entry, and driveway parking for four vehicles create impressive curb appeal. Inside, large sunlit windows flood the principal rooms with natural light, while the open-concept kitchen features a large breakfast counter with seating for six, a chimney-style stainless steel range hood, and a walkout to the backyard. The great room is ideal for entertaining, showcasing 4 LED pot lights with dimmers, smooth ceilings, and a TV conduit above the gas fireplace. Enjoy a separate formal dining room, second-floor laundry with a smart storage system, and a primary suite offering two walk-in closets and a 4-pc ensuite with dual sinks and a frameless glass shower. Two bedrooms share a 4-pc Jack and Jill bathroom with a private water closet, while the fourth bedroom enjoys its own 4-pc ensuite. The basement boasts a legal builder-finished in-law suite with a separate entrance, kitchen, rec room, bedroom with walk-in closet, full bathroom, separate laundry, and gas and electrical rough-ins for a stove. Additional highlights include upgraded flooring, paint, stair, railing and trim package, a large cold room, 200 Amp panel, bypass humidifier, HRV, central A/C, rough-in for central vacuum, and a 7-year Tarion warranty. This exceptional #HomeToStay is ready for you to move in and make it your own! (id:43988)
5810 Lowanda Lane
Sebright, Ontario
Welcome to 5810 Lowanda Lane in Sebright – the perfect family home in a quiet, peaceful neighborhood. This beautiful property offers 2,400 finished square feet above grade, with plenty of space for your family to grow and thrive. Featuring 3 spacious bedrooms and 2 full bathrooms, plus a convenient half bathroom, there’s room for everyone. Enjoy the private yard, ideal for relaxing or entertaining. Unwind in your own hot tub or step outside to the expansive decks and balconies, perfect for enjoying the outdoors. A paved driveway leads to a 2-car garage with inside entry, providing both convenience and additional storage. This property also includes an 1,100 sqft self-contained in-law suite with a separate entrance, offering a comfortable 1-bedroom space with a well-appointed kitchen, 4-piece bathroom, and separate laundry – ideal for extended family. With modern amenities like 200-amp electrical service, this home combines comfort and functionality. Don’t miss the opportunity to make this beautiful home your own. Whether you’re looking for space, privacy, or a multi-generational living, this home offers it all. Schedule your viewing today! (id:43988)
3089 Emperor Drive
Orillia, Ontario
An Absolutely Marvellous Detached Family Home In The Heart Of Orillia's Westridge Community! Finished Top to Bottom! Wonderful 40 x 115 Ft Walk-Out Lot Featuring 4 + 1 Beds, 4 Baths. Beautiful Layout W/ Open Concept Kitchen, Large Island W/ Quartz Countertops, Hardwood Flooring & Pot Lights T/O, Spacious Family Room W/ Built In Entertainment Unit, Powder Room, Laundry, Walk-Out To Upper Deck W/ Stairs To Backyard. The Second Level Includes An Incredible Primary Suite, Complete W/5pc Ensuite & Walk-In Closet. Plus Three Additional Generous Sized Bedrooms and 4pc Bathroom. The Walkout Basement is Fully Finished W/ Nanny Suite- Full Kitchen, Rec Room, 1 Bedroom, and 3 pc Bathroom. A Truly Amazing House with Income Potential In A Top Neighbourhood. Private Driveway Accommodates 4 Cars. Walking Distance To Parks, Schools, Shops, And Transportation. (id:43988)
414 Blake Street Unit# 103
Barrie, Ontario
This updated 800 sqft unit combines modern style and exceptional convenience. Recent upgrades, completed in August 2024, include a sleek quartz bathroom countertop paired with new Moen taps and a high-rise Moen kitchen faucet, and a new fridge installed November 2024. The bathroom also boasts a new elongated right-height toilet for added comfort. The unit features a ceramic-tiled entryway, elegant bamboo hardwood floors in the main living areas, a ceramic kitchen backsplash, a cozy carpeted bedroom, and a contemporary bathroom with textured ceramic tile. The master bedroom offers a generously sized closet, perfect for extra storage. Convenience is a hallmark of this first-floor unit, eliminating the need for stairs or elevators and providing easy access to the laundry room, social room, and grocery unloading. The building offers community amenities like a BBQ area, visitor parking, and an active social club where neighbours greet you by name. Additionally, you'll enjoy several beautifully landscaped areas and gardens, including one right outside your own window, adding a serene and picturesque touch to your home. Situated on a bus route and within walking distance to No Frills, a pharmacy, Home Hardware, the Barrie Rail Trail, and Johnson's Beach, the location also provides quick access to Georgian College, Royal Victoria Regional Health Centre, and major highways 400, 11, and 93. With underground parking for one car included, this unit is a perfect blend of comfort, convenience, and community. (id:43988)
140 Dunlop Street E Unit# 504
Barrie, Ontario
This beautifully updated 1-bed + den, 1-bath condo offers south-west exposure with fantastic views of Kempenfelt Bay, the marina, and downtown Barrie. Large windows flood the space with natural light, showcasing stunning sunsets and the city lights at night. The 775-square-foot unit features hardwood floors throughout the living room and den, with vinyl flooring in the spacious bedroom. A newly renovated bathroom elevates the space with a modern tub, toilet, vanity, and gorgeous tile work that seamlessly flows into the foyer. The den is perfect for a home office or hobby space, and the unit also offers convenient in-suite laundry. Included with the unit are one underground parking space and a storage locker. Building amenities feature an indoor pool, sauna, hot tub, gym, and a party/games room with monthly events. Condo fees cover heat/central air, hydro, water, building insurance, parking, and common elements, with on-site management, a superintendent, dual elevators, and visitor parking. Located just steps from waterfront trails, shopping, restaurants, and transit, this is downtown Barrie living at its best. (id:43988)
240 Springfield Cres
Stayner, Ontario
STEP IN & FALL IN LOVE - BRAND NEW WITH PREMIUM UPGRADES AWAIT! Get ready to fall in love with this brand-new 2-storey home in Stayner, loaded with tons of upgrades and waiting to welcome its very first owners! Offering 2,588 sq ft of open-concept living, this stunning property features a modern stone and siding exterior with exceptional curb appeal, a welcoming covered front porch, and an attached 2-car garage with inside entry to the convenient laundry/mudroom. Located in a new development with an easy commute to Wasaga Beach, Angus, Barrie, and Collingwood, this home is also close to Stayner’s amenities, including schools, parks, shopping, dining, and the Stayner Arena. Ideal for outdoor enthusiasts, it’s near EcoPark and EcoBark Dog Park, complete with 3 km of accessible trails, a pond, a community garden, and a fully equipped off-leash area. Step inside to find 9 ft ceilings, upgraded laminate and porcelain tile flooring, and an elegant oak staircase. The spacious kitchen is a chef’s dream, featuring an island, quartz countertops, gorgeous cabinets, an apron sink, and a walkout to the backyard with an outdoor gas line perfect for BBQs. Entertain in the bright family room with a cozy gas fireplace or the combined living and dining area. Upstairs, you’ll find 4 generously sized bedrooms, each with Cat5 internet wiring. The primary suite boasts an expansive walk-in closet and ensuite with quartz countertops, premium hardware, and upgraded tile floors. The second bedroom has its own ensuite, while bedrooms 3 and 4 share a Jack and Jill bathroom. The unfinished basement offers endless possibilities with oversized windows and a bathroom rough-in. Enjoy the privacy of no direct rear neighbours, and look forward to a fresh, green yard as grass is to be installed. (id:43988)
67 Vanessa Drive
Orillia, Ontario
Welcome to this stunning all-brick bungalow in Orillias highly desirable Westridge community. Situated on a quiet, tree-lined street, this beautifully renovated home offers both modern comforts and unbeatable convenience. The spacious two-car garage provides ample parking, while the brand-new windows, front door, and sliding patio doors (to be installed March 18-20, 2025) enhance energy efficiency and curb appeal. The walkout basement, featuring a Napoleon gas fireplace, custom built-ins, and a separate entrance, offers excellent in-law or rental potential. Enjoy outdoor living on the expansive new deck (2024), perfect for entertaining or relaxing. Located just minutes from Costco, Home Depot, grocery stores, schools, parks, and more, this move-in-ready home is perfect for families or those looking to retire in a peaceful yet accessible neighbourhood. Unpack your bags and make this incredible home yours! (id:43988)
6568 Quarry Point Road
Ramara, Ontario
Absolutely Stunning Water-front Detached Home on a Premium 112 x 228 ft Lot Located on the Incredible Lake Couchiching in Ramara! 4 Beds + Boathouse with Additional 1 Bedroom Independent Unit and Featuring Brand New Kitchen! Additional Bunkie for Extra Sleeping Space with Potential to Update with a 2pc Bathroom! The Gorgeous Water-front Offers Incredible Views and Stunning Sunsets!!! This Home Bestows Old-World Charm and Modern Convience for a Year-Round or Recreational Residence! Step inside to a Beautiful Living Room with Wood-Burning Fireplace & Harwood Floors. Open Concept, Eat-in Kitchen Over-Looking Living with Wood Counters, Backsplash & Custom B/I Cabinets! Dining Filled with Natural Light & W/O to Great Deck. The Primary Room has Panoramic Views of the Lake with W/I Closet and 2pc Ensuite with Potential to Update to 3pc! Cozy Den area is Sun-filled with Large Windows and B/I Shelves. Perfect Two Level Boathouse Freshly Painted and just Steps from the Water with New Appliances and Quartz Countertops in the Kitchen, Upgraded Bathroom, New Waterproof Vinyl Flooring & Fireplace! Lower Level Features Game Room and Amazing W/O to Stunning Water. Expansive Dock on the Water for Breathtaking-views of the Lake, New Fire-pit Area, Recently Installed Extra Large Driveway Fitting 10 Cars, Kayaks, Paddleboat & Water Trampoline; This Property has it all! Fully Furnished and Turnkey!!! **EXTRAS** New Kinetico Water Filtration System & Water Pump. WET tests for 2 Fireplaces (2021), New Furnace, Septic Cleaned every 6 mo Last completed Feb 2024. License for Short Term Rental, Property Manager, Cleaning & Maintenance staff available. (id:43988)
311 James Street E
Orillia, Ontario
Charming Bungalow with Income Potential! This adorable & well-maintained 3-bedroom bungalow, Close to Highway 11 and 12 for easy commuting. Whether youre a first-time buyer, a retired downsizer, or an investor, this home offers the perfect balance of comfort, convenience, and opportunity. The Main Level is bright with inviting living space with cozy charm and modern updates. Three bedrooms provide plenty of room to grow, work from home, or simply relax. This home features a fully legal 2-bedroom apartment with a separate entranceideal for renting out and offsetting monthly expenses! Close to parks, walking trails, and both Lake Couchiching and Lake Simcoe just minutes away, perfect for outdoor lovers. A fenced-in backyard offers privacy and the perfect space for kids, pets, or backyard BBQs! Whether youre looking for a cozy forever home or a great income property, this bungalow is an opportunity you dont want to miss! (id:43988)
26 Sanford Circle
Minesing, Ontario
***Welcome to the Stone Manor Woods community, one of the most sought-after areas on a traffic-free circle. This home boasts exceptional curb appeal, a welcoming front porch, and a bright entrance with nine-foot ceilings. With over 3,000 sq. ft. of living space, it offers privacy and comfort. The chef-inspired kitchen features upgraded cabinetry, quartz countertops, a custom backsplash, a large centre island, and high-end stainless steel appliances. It flows into a spacious dining area and a cozy living room which is open and bright. Upstairs, the layout ensures privacy with a convenient laundry room. The luxurious primary bedroom includes a spa-like en suite with dual sinks, a soaker tub, a glass-enclosed shower, and a walk-in closet. Two additional bedrooms share a Jack-and-Jill bath, and the fourth bedroom has its own nearby bathroom. More then enough room for family, without feeling like you are living on top of each other. Located near ski hills, farmers' markets, and nature trails, this modern home offers suburban tranquility with easy access to Barrie's shopping, dining, and beaches. (id:43988)


