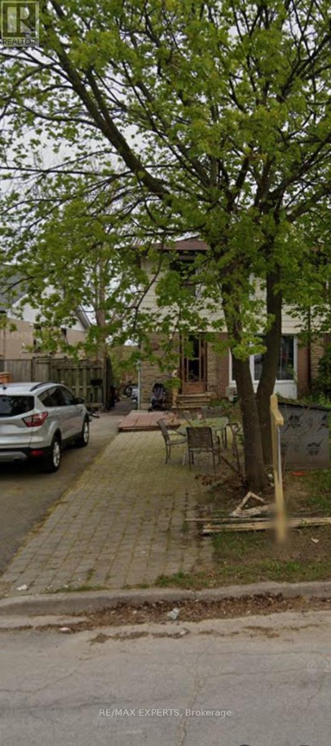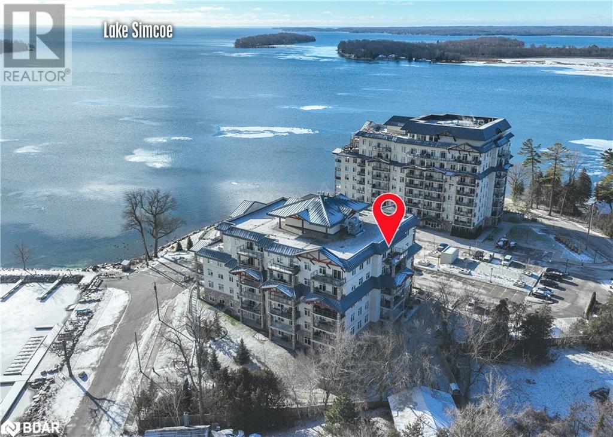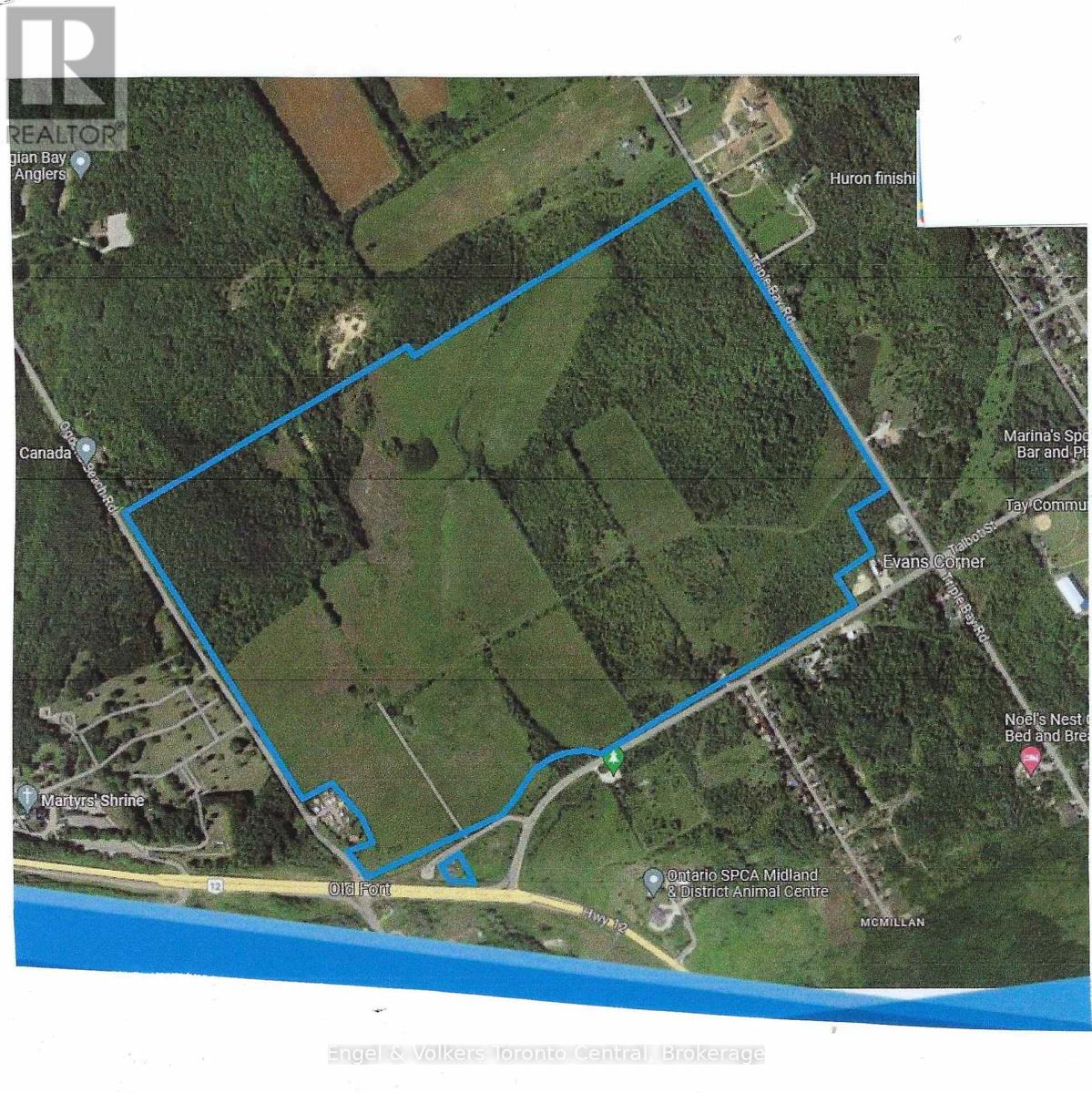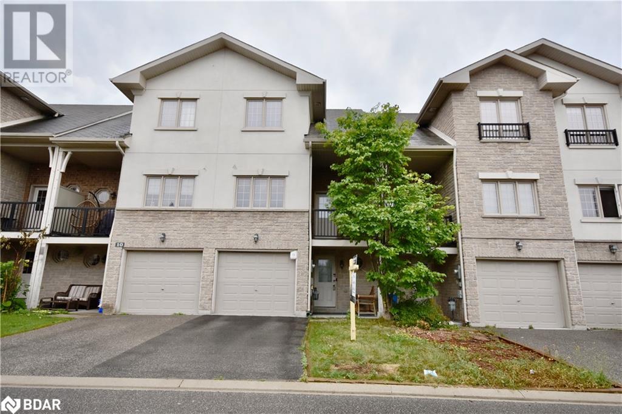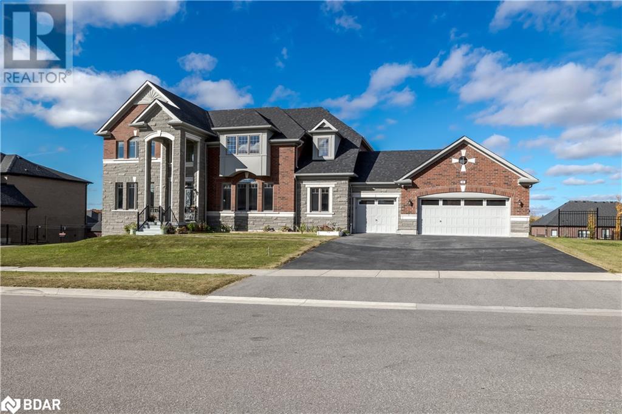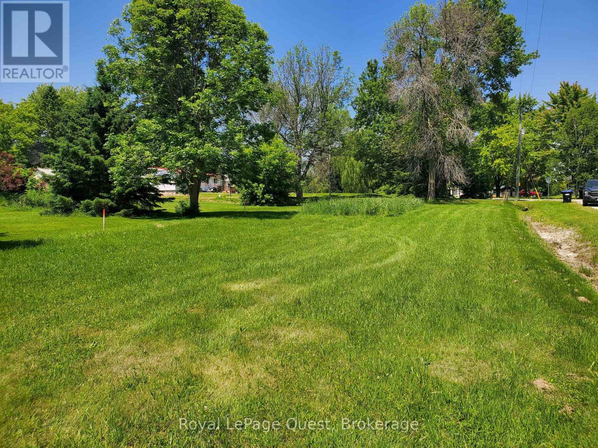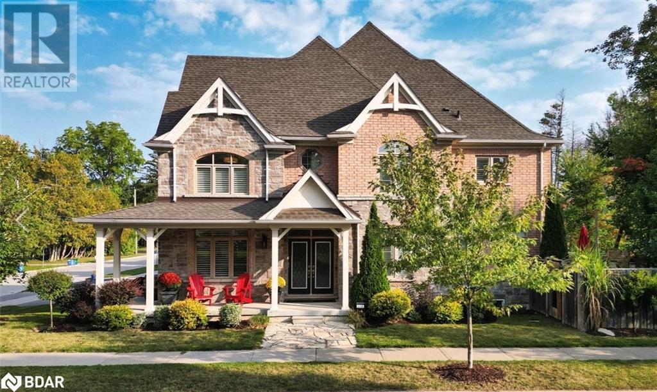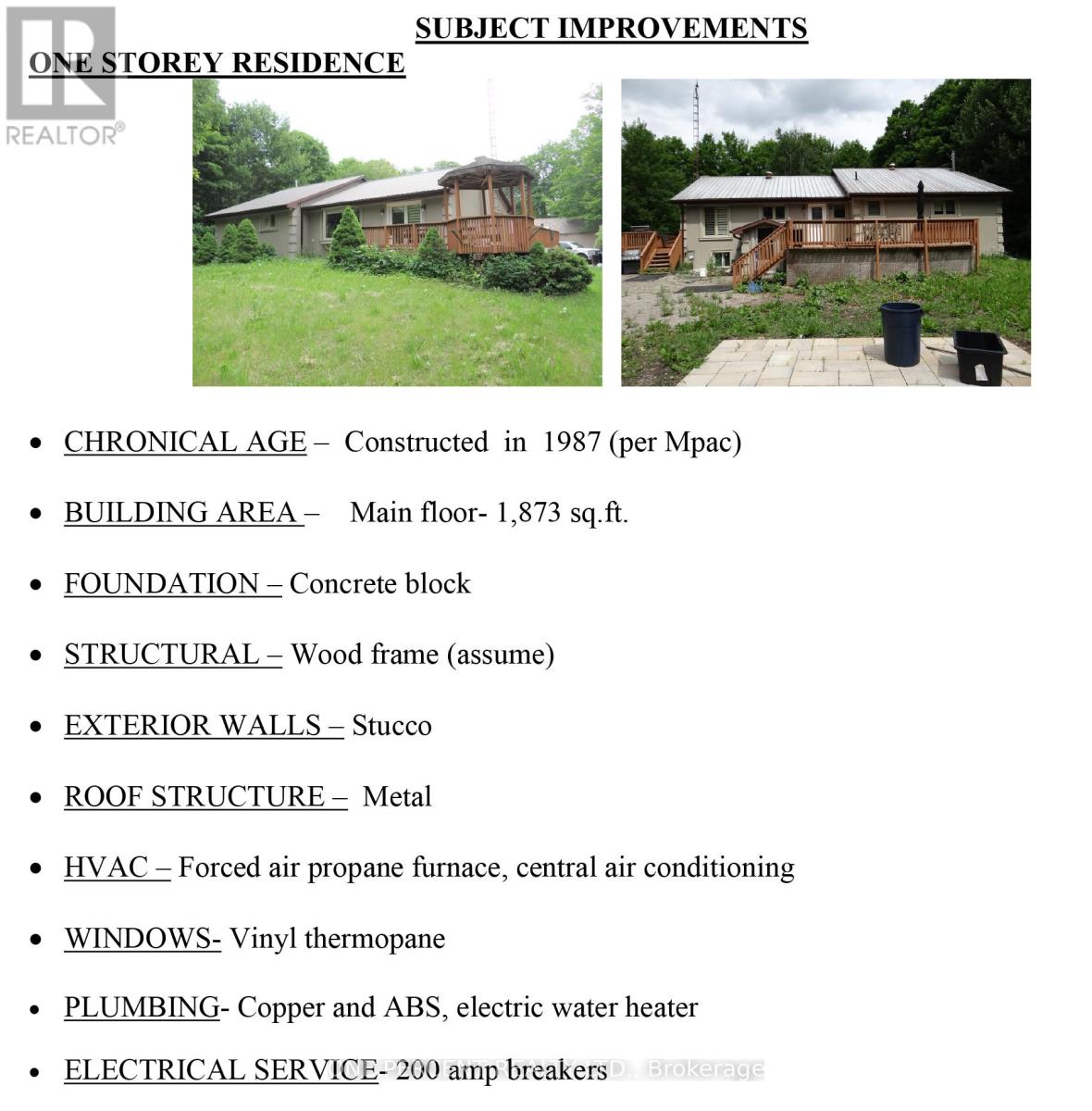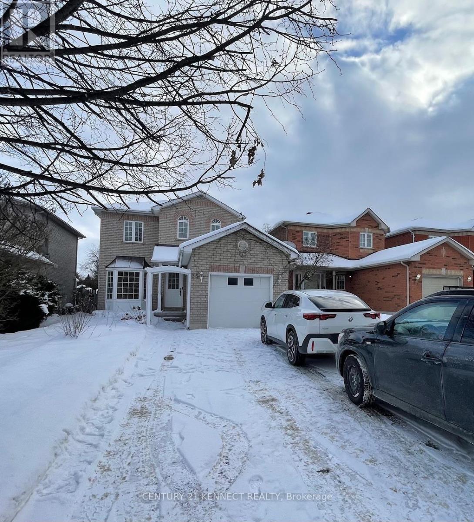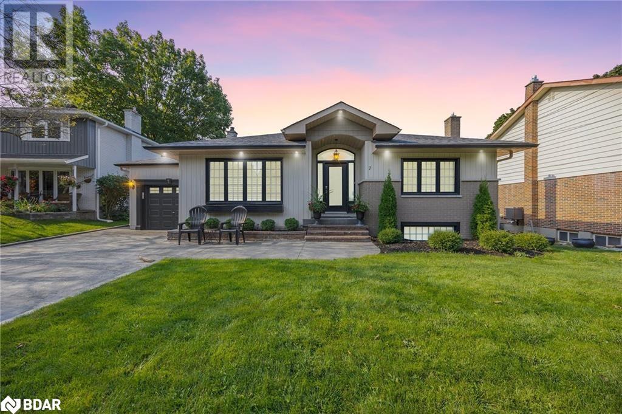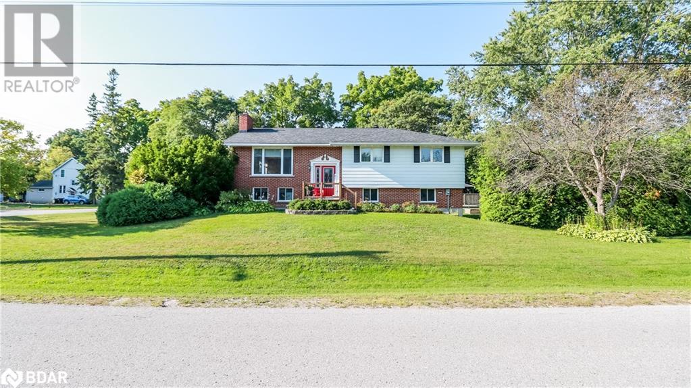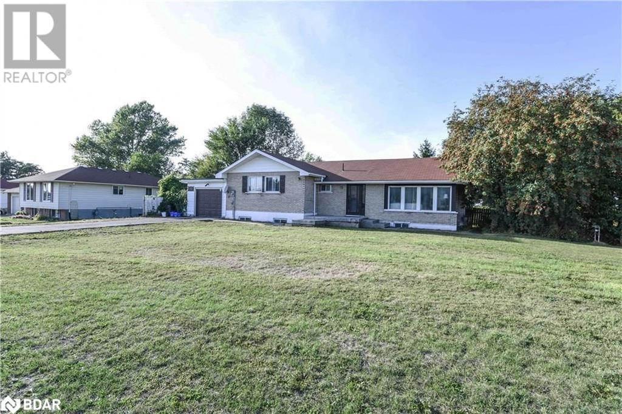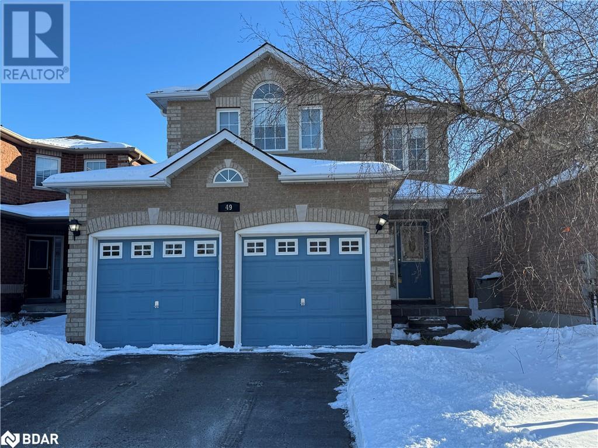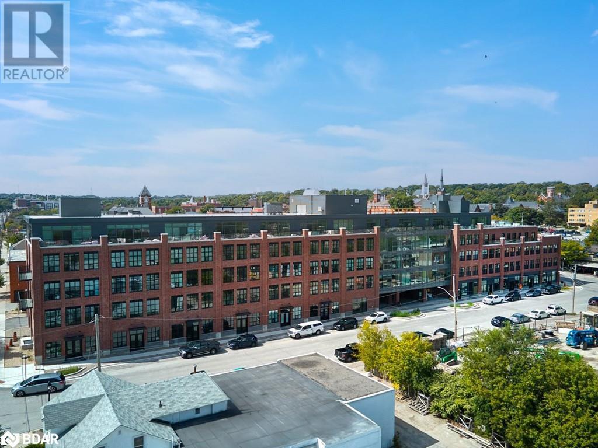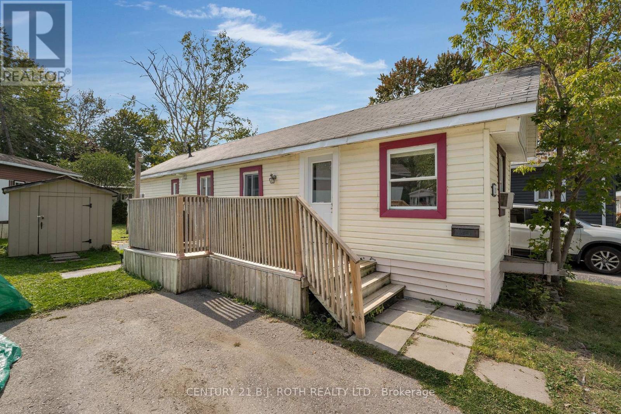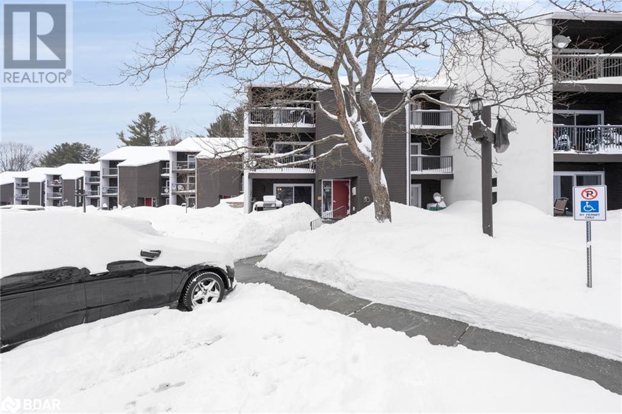
Listings
535 Bayfield Street
Barrie (Bayfield), Ontario
Perfect Affordable Varity Store To own. Needs A Dedicated Operator To Reach Its Potential. OLG Terminal. Remaining Lease For approximately 3 Years With Option To Renew For Another 5 Years. All Utilities Included In Monthly Rent of $3000+Tax Per Month. Includes Limited Inventory, Open Merchandise Cooler, Security Cameras, Selves, Signage, Pos, Cigarettes cabinet, Counter, all Electrical Fixtures and Chattels. (id:43988)
322 Codrington Street Unit# 3
Barrie, Ontario
Legal fourplex building, second floor, 1 bedroom 1 bath apartment in the East End of Barrie. Close proximity to RVH, Kempenfelt Bay, downtown. Beautiful location. Rent includes heat, water, parking, in-suite laundry, snow removal. Tenant pays hydro, hot water tank rental, natural gas, and content insurance. Looking for AAA tenant. MUST provide Equifax report, 2 references (employer, and one other non family/friend), rental application, 2 months rent. Minimum 24 hour notice but 48 hour preferred. (id:43988)
71 Daphne Crescent
Barrie (Cundles East), Ontario
**Fantastic Investment Opportunity!** Property sold as is.Own a 2-unit property and generate rental income. Perfect for investors or homeowners looking for extra cash flow. Spacious and well-maintained with plenty of parking for tenants and guests, plus a deep 150' backyard for outdoor enjoyment. **Upper Unit:** 4 bedrooms, 2 bathrooms, large dining room, spacious kitchen, and generous living room. **Lower Unit:** 1 large bedroom, 1 bathroom, kitchen, spacious living room, and walkout to the backyard. **Prime Location:** On a public transit route and within walking distance to malls, shopping, movie theaters, gyms, restaurants, and more. Close to top-rated schools (public, French, and Catholic). **Ideal for Commuters:** Just minutes from Highway 400 and a short drive to Barries waterfront and RVH hospital. **Recent Upgrades:** - Furnace (2022) - Shingles (5 years) - Windows (3 years) Don't miss this incredible opportunity schedule a viewing today. (id:43988)
80 Orchard Point Road Unit# 605
Orillia, Ontario
Welcome to Orchard Point Harbour and luxury living on the shores of beautiful Lake Simcoe! This spacious one bedroom also has a Den which could be used as a 2nd bedroom. This unit has been tastefully finished and freshly painted. Located on the Penthouse Floor this Class A luxury suite offers 9 foot ceilings, hardwood floors throughout, cornice moldings in living/dining rooms, granite counters in kitchens and baths, stainless steel appliances, in unit stack washer/dryer. The expansive balcony with amazing sunset views has a direct line gas hook-up for your BBQ. Secure heated parking garage. Orchard Point Harbour offers a host of amenities including a beautiful pool deck with hot tub, a library, games room, theatre, party room, pool table, a roof top terrace with panoramic views of Lake Simcoe. Private marina with boat slips available at seasonal rates for owners. Conveniently located close to Downtown Orillia with charming shops and awesome restaurants, the Lightfoot Trail which winds through Orillia's beautiful parks and just a short drive to Casino Rama. All of this just less than 90 minutes from the GTA.! Start living the lifestyle you deserve! (id:43988)
2999 Ogdens Beach Road
Tay, Ontario
DEVELOPMENT OPPORTUNITY approximately 301.75 acres including 252 acres of rural designated land and 48 acres of commercial designated lands.Direct access to Hiway 400 running along the districts eastern border and Highway 93/12 running along the districts western border. Hiway 400 allows easy access to Barrie and Toronto to the south and gateway to Ontario's cottage country to the north. The property is located between Midland and Port McNicoll and Georgian Bay to the north. The property consists of six 6 parcels, 5 ajoining and one is a single family home on Jones Court. Municipal addresses 2911 & 2999 Ogden's Beach Road, 5150 & 5163 Jones Court, 5020 Talbot Street Tay Ontario. There are two houses, 5020 Talbot Street and 5163 Jones Court (id:43988)
175 Stanley Street Unit# 9
Barrie, Ontario
Updated townhouse with private visitor parking. Nestled in a family-friendly neighborhood and super easy access to Highway 26 and Highway 400. Elementary school districts include Sister Catherine Donnelly and Terry Fox E.S. High school districts include Eastview Secondary and St. Joes Catholic H.S. A stones throw from private park and walking distance to Rio-Can Georgian Mall and East Bayfield Community Centre Featuring a striking masonry stone front, a family-sized kitchen with generous counter space and a dining area perfect for entertaining. Enjoy your morning coffee on the main-level walk-out covered balcony with a clear view of the community park. Escape to your primary bedroom with a walk-through closet and 4-piece ensuite. The basement level features a convenient ground-floor laundry room, 3 pc bath and interior entrance to the large single-car garage and ample storage space throughout. Step out to a private backyard perfect for gatherings. Ideal spot for growing families! Make this beautiful townhouse your new home. (id:43988)
10 Stewart Crescent
Simcoe, Ontario
Absolutely bright and stunning 3 years new family home and an entertainer's paradise on huge lot 124 ft x 145 ft deep, 3 car garage. Enjoy being in a prestigious Estate neighbourhood. Exquisite 4 bedrooms, over 4200 sq ft. Get spoiled in a country setting with beautiful sunsets. Inside boasts 9' ceiling pot lights and hardwood throughout main fl, extensive upgrades w/large formal rooms. Call it den or office space perfect for working from home or kids room! Kitchen offers quartz counters, lots of cupboards, gas stove, stainless steel appliances, centre island, a true chef's kitchen! Breakfast area w/walk-out to future deck. Large family room w/gas fireplace & welcoming living/dining room. Main level laundry for convenience. Appreciate the luxury of generous size rooms! Primary bedroom w/walk-out basement for huge backyard. Minutes south of Barrie w/all amenities, multi zone irrigation system. This home is ready for endless possibilities for entertainment and family living. (id:43988)
4138 Fountain Drive
Ramara (Atherley), Ontario
Level and Cleared Vacant Lot in Ramara Township. 50 FT x 197 Ft. Deeded Access to Lake Simcoe over 4139 Fountain Drive. Buyer to do own Due Diligence. Estate Sale, Sellers Make No Representations or Warranties. Easy Access to HWY 12, 10 Minute Drive to Orillia, and Casino Rama. Close to Mara & McRae Provincial Parks and Other Amenities. (id:43988)
6 Portea Lane
East Gwillimbury (Holland Landing), Ontario
Welcome to this stunning 4-bedroom, 4-bathroom home, offering luxurious living with 10-foot ceilings on main floor and beautifully upgraded lighting, including pot lights and stylish fixtures. The inviting double-door entry leads to a spacious open-concept kitchen and living area, perfect for entertaining, with a walkout to a professionally landscaped backyard. The modern kitchen features ample cabinetry and high-end finishes, creating a warm and functional space for everyday living. The main floor boasts a private office, ideal for remote work or study, along with a convenient mudroom for added organization. The double-car garage is equipped with wiring for an electric vehicle setup, catering to your future needs. Located in a sought-after family-friendly neighbourhood, this home is just minutes from top-rated schools, parks, shopping centers, and all essential amenities. With its perfect blend of style, comfort, and convenience, this home is a must-see for those seeking an exceptional lifestyle. (id:43988)
2408 14th Line
Innisfil (Gilford), Ontario
Welcome to your dream home! This beautifully updated 3-bedroom bungalow offers the perfect blend of modern comfort and country charm, all nestled on a spacious 150x200 ft lot. Enjoy the tranquility and privacy of this picturesque setting, just minutes from the stunning Cooks Bay. Step inside to discover an inviting open-concept main living area with hardwood flooring, an oversized great room thats perfect for entertaining or relaxing with family. Large windows provide ample natural light pouring in through the new windows that enhance the home's fresh and airy feel. The main level is complete with upgraded light fixtures throughout, all bedrooms with large closets and large windows overlooking the expansive backyard. The property boasts a separate entrance to the basement, offering potential for additional living space or rental income. The large garage and two driveways provide ample storage for vehicles and outdoor gear, while the expansive garden space is perfect for your green thumb, complete with established fruit trees. This home truly is a must-see! Experience the perfect combination of comfort, privacy, and outdoor living in this delightful bungalow. Welcome Home! **EXTRAS** Access to amenities Schools - Honourable Earl Rowe PS and Bradford DHS. Close to Harbour view Golf and Country Club. Easy Access to Transit, 400 and 404. Two driveways for ample space to park.Windows(2024), Freshly Painted. (id:43988)
299 Quebec Street
Clearview (Stayner), Ontario
Brand new 2,700+ sq. ft. semi-detached home available for annual lease! This spacious home features a huge backyard and is perfectly located between Collingwood, Blue Mountain, and Wasaga Beach and just 30 minutes from Barrie.The main floor offers an open-concept kitchen with brand-new appliances, a great room with a gas fireplace, a separate dining room, a den/office, and a powder room. Upstairs, the large primary bedroom has a walk-in closet and ensuite, while the second bedroom also has a private ensuite. The third and fourth bedrooms share a Jack-and-Jill bathroom, and theres a convenient second-floor laundry room.New window coverings throughout. Flexible move-in date. Tenant responsible for snow removal and lawn care. (id:43988)
61 Sovereign's Gate
Barrie (Innis-Shore), Ontario
Welcome to the home that has everything! 61 Sovereign's Gate is the perfect family home offering an open concept layout in a highly desirable location. With four large bedrooms, a fully finished basement with extra storage, 2 fireplaces, 9' ceilings on the main level and granite countertops in the kitchen, this home provides comfort and functionality like no other. Step outside to the spa-like oasis, offering a picture perfect view to a 21' newly installed and heated in-ground pool along with plenty of space to relax and unwind. This home is steps to some of the best schools in the City, parks, trails, recreation courts and plazas for your every day needs. Don't hesitate to book a showing - this home won't last long! (id:43988)
299 Quebec Street
Stayner, Ontario
Brand new 2,700+ sq. ft. semi-detached home available for annual lease! This spacious home features a huge backyard and is perfectly located between Collingwood, Blue Mountain, and Wasaga Beach—and just 30 minutes from Barrie. The main floor offers an open-concept kitchen with brand-new appliances, a great room with a gas fireplace, a separate dining room, a den/office, and a powder room. Upstairs, the large primary bedroom has a walk-in closet and ensuite, while the second bedroom also has a private ensuite. The third and fourth bedrooms share a Jack-and-Jill bathroom, and there’s a convenient second-floor laundry room. New window coverings throughout. Flexible move-in date. Tenant responsible for snow removal and lawn care. (id:43988)
376 Tollendal Mill Road
Barrie, Ontario
Welcome to your dream home at the corner of Tollendal Mill Road and Cox Mill Road, where luxury meets tranquility in Barrie's most exclusive neighbourhood. This stunning four-bedroom residence sits on a generous 67-foot wide corner lot, enveloped by mature maple trees and cedars, offering an unparalleled backyard oasis. **Property Highlights:** - **Fully Finished Basement:** Featuring upgraded organic wool carpet, this space includes a fully functioning gymnasium, a bar, and ample leisure area. - **Gourmet Kitchen & Luxurious Bathrooms:** Granite and quartz countertops grace the kitchen, washrooms, and laundry room, with high-end appliances and finishes. - **Spacious and Bright:** With an abundance of windows, every room is bathed in natural light, highlighting the imported wide plank hardwood from Germany. - **Outdoor Living:** Enjoy the inground sprinkler system, a two-year-old electrically heated barrel sauna, and a hot tub accessible from the sprawling rear elevated deck with glass railings. - **Automotive Enthusiast's Dream:** A three-car garage with a built-in Tesla wall charger and an additional Ford 80 amp EV charger, paired with a 3.5-car driveway, provides ultimate convenience for electric vehicle owners. - **Unmatched Convenience:** Steps away from lake access in two directions. Enjoy a small public beach and Brentwood Marina just down one street, and a large beach and volleyball park at Tyndale Park in the other. This home is not just a residence but a statement of luxury living, where every detail has been meticulously crafted for comfort and elegance. Seize the opportunity to own a piece of Barrie's finest real estate! (id:43988)
103 - 25 Morrow Road
Barrie (400 North), Ontario
Incredible Turn Key Business! Are you ready to step into a thriving, established book of business in the health and wellness industry? DO NOT underestimate this business - the financial opportunity is very lucrative.This is your opportunity to own an Imagine Laserworks franchise in Ontario, offering cutting-edge laser therapy solutions to help clients achieve better health and wellness. This business can be operated at the current location, your home, or even collaborate as an additional service to your current Health & wellness business. The Options and Opportunity to thrive with this service are exceptionally rewarding. Certification training is 1 week in BC, Seller willing to pay for the training **EXTRAS** All equipment, patient bed, tools, laser, manuals, figures, etc are included. Rent is currently Month to month (speak to LA) (id:43988)
215 Concession 6
Tiny, Ontario
FARM LEASE OPPORTUNITY - TOWNSHIP OF TINY ONTARIO. 1339 sqft Storage Shed, 1700 sqft Barn/Storage, 2500 sqft Barn/Storage, 52,000 sqft partially finished greenhouse, and other 50,000 sqft greenhouse potentially to be build, Fully furnished Residential Bungalow. 98.99 acres of agricultural treed land. Septic is available, private water well is available, Vinyl thermopane windows, copper, ABS electric water heater for plumbing, 200A breaker. 400 amp hydro available. Southeast corner of Concession 6 East and Dawsons sideroad. Concrete floor, wood frame, stucco exterior, Potential tenants are advised to verify allowed zoning and other necessary requirements. (id:43988)
Bsmt - 35 Drake Drive
Barrie (Painswick South), Ontario
Newly renovated lower-level 1-bed/1-bath unit (apartment) in a legal duplex of a 2-storey house in the most upscale neighborhood of Barrie. There is a 3-bed/3-bath unit upstairs with separate access, appliances, and laundry, which is excluded from this listing and will be rented separately. The lower-level 1-bed/1-bath has separate access and an open-concept layout with combined living room and dining area. The unit is carpet-free, bright, has multiple large windows, a shoe closet and a spacious cold room (storage space), a dedicated stacked washer/dryer, a modern four piece bathroom, and an elegant kitchen with new stainless steel appliances and a double sink. It includes a spacious bedroom with large closet. Two parking spots on the driveway are included. It is a 5-minute walk to numerous tennis courts, football, basketball, and softball fields and parks, and a 12-minute walk to Zehrs, LCBO, Dollarama, the library, Tim Hortons, banks, cafes, and restaurants. A 6-minute drive takes you to the South Barrie GO Train Station, Highway 400, Farm Boy, Sobeys, Costco, Walmart, Bulk Barn, Best Buy, Staples, Home Depot, RONA, Bass Pro, SportChek, Winners, LA Fitness, F45 Training Gym, The Keg, Milestones, Kelseys, Montanas BBQ, Panera Bread, Galaxy Cinemas, The Rec Room, Sadlon (Hockey)Arena, and Innisbrook Golf Course. The home is minutes away from Lake Simcoe beaches, Wasaga Beach, Horseshoe & Snow Valley Ski Resorts, and Vetta Spa. It is less than a one-hour drive to Toronto. (id:43988)
7 Howard Crescent
Barrie, Ontario
Welcome to 7 Howard Crescent in Barrie’s Coveted East End! This charming, move-in-ready bungalow sits in a peaceful neighborhood close to schools, a hospital, and all essential amenities. It boasts 4 spacious bedrooms, an open-concept kitchen with elegant granite countertops, and a beautifully stamped concrete driveway and walkway that adds fantastic curb appeal. Step into a backyard oasis that feels like a private retreat, featuring a saltwater pool with recently updated equipment—including a new heater, pump, liner, and salt system—and extensive, professionally designed landscaping. With hot tub awaits, as well as recent updates throughout: a new air conditioning unit, furnace, and appliances (all just 2 years old). With a heated single attached garage. (id:43988)
250 Superior Street
Stayner, Ontario
Welcome to 250 Superior Street in the fast growing town of Stayner. This Super clean, well kept raised bungalow is nestled on a corner lot with beautiful mature trees. The main floor has the kitchen as the focal point of this home. With extensive cabinetry, quartz counters, open floor plan to the dining room and deck, it is perfect for entertaining. The family room is bright and inviting and with the large windows and garden doors there is plenty of natural light all day long. Down the hall there are 3 bedrooms, one a large and spacious master and the main bath with soaker tub and oversized walk-in shower which is an oasis on its own. The finished lower level is filled with potential for an in-law suite. The large recreation room has a cozy stone faced wood burning fireplace and patio doors leading to the side yard. There is also a mud room with its own separate entrance to the side yard. An additional bonus room, which could be a hobby room, gym or 4th bedroom has direct access to the garage. Finishing this level is a powder room and sizeable laundry closet. The possibilities for this floor are limited only by your imagination. Pot lights throughout, hardwood flooring and a carpet free home are just some of the bonus features found in this home. The exterior of this home has a semi-private driveway, 2 garden sheds, dog kennel and raised gardens. This home truly is a little gem. Stayner is a quaint town lined with boutique shops and eateries and is centrally located to Wasaga Beach, Collingwood and the Blue mountains and 20 minutes to CFB Borden. Don't wait, book your personal tour before it disappears! (id:43988)
1526 Houston Avenue
Innisfil, Ontario
Imagine waking up to breathtaking lake views from your front window and unwinding in your backyard backing onto a golf course. This beautifully renovated 4-bedroom bungalow offers the best of both worlds, serene nature and modern comfort. Features you'll love: fully Renovated, move-in ready with stylish upgrades. Bright eat-in kitchen with stainless steel appliances & abundant natural light. Spacious 3-season sunroom with walls of windows showcasing stunning views of Cooks Bay. Vinyl flooring which gives easy maintenance and modern appeal. Gas heating & air conditioning for year-round comfort. Fenced yard & deck, perfect for entertaining or relaxing outdoors. Ample parking Room for 4 vehicles and Prime Location for Outdoor Enthusiasts: Just 50 meters to the Lake where you can enjoy fishing, boating, and ice fishing in the winter and only 5 Minutes to the boat launch & easy water access. 10 Minutes to restaurants & shopping in the lovely town of Innisfil, & Barrie is only 20 minutes. Experience all-season living with nature at your doorstep! Whether you're looking for a full-time residence or a weekend getaway, this home offers the ultimate lifestyle. Schedule your viewing today! (id:43988)
Bsmt 2 - 989 Green Street
Innisfil (Lefroy), Ontario
Beautiful & Spacious Legal Registered Duplex Basement Apartment On A Quiet Street In Desirable Lefroy Is Available. The Neighbourhood Is In High Demand & Offers A Serene Nature & Peaceful Living Experience. This Lower-Level Legal Duplex Offers Two Bedrooms, One Washroom, Private In-Suite Landry. Decent Size Kitchen & A Spacious Family/Living Area. 1 Parking Space On The Driveway. The Modern Open Concept Design Has Been Freshly Painted. **EXTRAS** Utilities (Heat/Water) Included In Lease Price. Separate Hydro Meter For Legal Basement Unit Tenant Is Responsible For Own Hydro Usage. No Smoking. Tenant Is Responsible For Own One Parking Snow Removal & Own Waste Bins Removal. (id:43988)
42 Shadowood Road
Barrie, Ontario
Bright & Spacious End-Unit Townhouse in South Barrie! This 4-bedroom townhouse in a quiet, mature neighborhood near Hwy 400 & Essa Rd offers the perfect blend of space, style, and convenience. Enjoy New closet doors (2024), New Dryer(2024), and a modernized kitchen (updated in 2022) with stainless steel appliances, plus LED light fixtures in the bedrooms for a bright, inviting atmosphere. The corner unit design makes the home feel even more open and airy. Professionally cleaned and move-in ready, this home is waiting for you! Don't miss out, book your showing today! (id:43988)
30 Periwinkle Road W
Springwater (Midhurst), Ontario
This is about 2 years new home with over 2000 sq ft of living space features 9" ceiling on main floor with high end finishes includes a Living room fire place and modern kitchen. 4 good size Bedrooms and 3 full washrooms on second level. A rare walkout basement awaits your creative touch. (id:43988)
8906 Hwy 11 Road S
Orillia, Ontario
Great Opportunity To Have The Hotel Has 10 Bachelor Units With Monthly Rentals, Long Term Tenants, Owner Residence & Gas Station With Convivence Store Gives Positive Cashflow, Open 7 Days, Roof 2024, Convenient Hwy Access W Easy On/Off, Fast Growing As 7.2% From Its 2016 Population, Minutes To DowntownOrillia Known as "Sunshine City", Close To Casino Rama, Many Tourists & Boaters Are Attracted to the waterfront Park Couchiching Beach Park/Centennial Park/Port & Its Position As a Gateway to Muskoka, Algonquin Provincial Park, the Trent Severn Waterway, Annual Perch Fishing Festival & Christmas in June, Boat & Cottage Shows Are Held in June and August, A Lots Of Potential To Solid Foundation For FutureGrowth & Allowing a New Owner The Flexibility To Implement Alternate Operating. **EXTRAS** Chattels & Fixtures Are Available Upon Request (id:43988)
999 Anna Maria Avenue
Innisfil (Alcona), Ontario
Well kept home in a good neighborhood! minutes away from the beach on a quiet street, many upgrades, renovated eat-in kitchen, porcelain tiles, pot drawers, hardwood flooring on main floor, pot lights, spacious primary bedroom, fully fenced huge lot, large deck, double car garage with tandem drive-through to back yard, direct access from garage, close to schools, park, shops, easy access to commuter routes(hwy 400,404, minutes drive to Barrie South GO Station) (id:43988)
1048 Fern Road
Innisfil, Ontario
BEAUTIFULLY FINISHED LAKESIDE HOME IN INNISFIL! Charming 3 Bed, 2 Full Bath, Aprox 2439 Fin Sqft Home Perfectly Situated On A 50’x140’ Lot Featuring A Detached (12’x28’) Tandem-Style Garage, An All-Brick Exterior + Exclusive Residents Only Rights To Belle Aire Private Beach! The Sprawling Main Level Boasts A Magnificent Custom Kitchen w/Vaulted Shiplap Ceilings, Stone Counters, Backsplash, Island & Breakfast Bar w/Built-In Oven + SS Appliances! Grand Formal Dining Rm. Living Rm w/Gas Fireplace. Private Primary Suite. A Lovely Main Bath + An Incredible 4 Season Sunroom Boasting Oversized Windows, Vaulted Ceilings, A Gas Fireplace + A Walkout! Downstairs, You’ll Find A Giant Rec Rm, Full Bath, 2 Bedrooms, Cold Room + Tons Of Storage Space! Outback, A Timeless Flag-Stone Patio & Fire Pit Area Make Summer Gatherings A Breeze. Super-Clean Hypoallergenic Home w/Gorgeous Hardwood & Slate Flooring. Just 35 Min To The GTA. Sought-After Lakeside Community In The Quiet Hamlet Of Belle Ewart, Close To Beaches, Golfing, Parks & Marinas. A MUST SEE! (id:43988)
2146 Innisfil Beach Road
Innisfil (Alcona), Ontario
Introducing 2146 Innisfil Beach Rd, a brick bungalow situated on an exceptionally LARGE DOUBLE LOT 153 x186 ft lot spanning over half an acre with WALKOUT BASEMENT. Enviable in its location, this home is ideally positioned across from Innisfil City Hall, Innisfil Recreational Center, Rizzardo Health & Wellness Centre, Schools, close to shopping, golf course, parks, various amenities, and conveniently within close proximity to Highway 400. This home features a double-wide driveway and an attached garage, ensuring ease of accessibility. Upon entering the home, one is greeted by an open concept layout with an efficiently designed kitchen, large in size with ample cabinets and counter space with 4 generous sized bedrooms. The adjacent dining and living area features a cozy gas fireplace, complemented with laminate flooring and expansive windows providing lots of light and picturesque views. Extending the living space, the fully finished lower level offers a walkout basement and two additional bedrooms, catering to the privacy and comfort of teenagers or overnight guests. Municipal water and sewer in the process by Town of Innisfil. This property truly offers serenity and functionality with amazing FUTURE POTENTIAL! Book your showing today. (id:43988)
2146 Innisfil Beach Road
Innisfil, Ontario
Introducing 2146 Innisfil Beach Rd, a brick bungalow situated on an exceptionally LARGE DOUBLE LOT 153 x186 ft lot spanning over half an acre with WALKOUT BASEMENT. Enviable in its location, this home is ideally positioned across from Innisfil City Hall, Innisfil Recreational Center, Rizzardo Health & Wellness Centre, Schools, close to shopping, golf course, parks, various amenities, and conveniently within close proximity to Highway 400. This home features a double-wide driveway and an attached garage, ensuring ease of accessibility. Upon entering the home, one is greeted by an open concept layout with an efficiently designed kitchen, large in size with ample cabinets and counter space with 4 generous sized bedrooms. The adjacent dining and living area features a cozy gas fireplace, complemented with laminate flooring and expansive windows providing lots of light and picturesque views. Extending the living space, the fully finished lower level offers a walkout basement and two additional bedrooms, catering to the privacy and comfort of teenagers or overnight guests. Municipal water and sewer in the process by Town of Innisfil. This property truly offers serenity and functionality with amazing FUTURE POTENTIAL! Book your showing today (id:43988)
Bsmt - 48 Terry Clayton Avenue E
Brock (Beaverton), Ontario
BRAND NEW LEGAL BASEMENT APARTMENT FOR RENT! Beautiful Two-bedroom & 1 Bath, open concept Basement apartment in Beaverton. Designed with Modern Luxurious finishes. Gorgeous Kitchen W/ All New Appliances Including Separate Washer & Dryer & Pot Lights Throughout. Completely separate from the unit upstairs. (id:43988)
49 Catherine Drive
Barrie, Ontario
Almost 1700 sq ft 2 storey with extensive upgrades. Amazing eat-kitchen with huge island, dining area and walkout to fenced yard with shed. Large livinging room. (Could also be used as a living/dining area) 3 good sized bedrooms including primary with walk-in closet with organized. 4 pce ensuite. Updated 3 piece bath on upper level as well as laundry for your convenience. Great south end location, close to shopping transit and easy access to main highways. Double attached garage with inside entry. Basement is unfinished awaiting your personal touches. (id:43988)
62 Lions Gate Boulevard Unit# Lower
Barrie, Ontario
Experience the convenience of all-inclusive living for just $1850 per month in a spacious, updated, and beautifully illuminated 1-bedroom apartment situated in the lower level of an executive residence nestled in a serene neighborhood. The open-concept eat-in kitchen, convenient in-suite laundry, comfortable living room, four-piece bathroom, expansive entry foyer, and high ceilings throughout create an inviting atmosphere. Enjoy the private back deck and a shared backyard. You will have one parking spot in the driveway with a pathway leading to your private entrance. Tenants are responsible for snow removal and salting the walkway. This apartment is ideal for a professional individual or couple, conveniently located near RVH, Georgian College, Highway 400, and within walking distance to North Crossings. (id:43988)
10 Mansonic Way Way
Angus, Ontario
Welcome to this charming 5-bedroom, 2-bathroom raised bungalow, perfectly nestled on a large, beautifully landscaped lot in a quiet, family-friendly neighborhood. Inside, you'll find a stunning, renovated eat-in kitchen that’s both functional and stylish. Featuring stainless steel appliances, under-cabinet lighting, a spacious pantry, and plenty of storage space. The cozy living room provides the perfect space to unwind and entertain, with a walkout that leads to a large deck overlooking a private, fully fenced backyard, complete with a new garden shed. On the main floor, there are 3 inviting bedrooms, including a spacious primary with double closets, and a fully updated 4-piece bathroom with a modern vanity, new toilet, and bathtub. The lower level is equally impressive, offering 2 additional bedrooms that provide plenty of space for family or guests. A second kitchen and rec room with a cozy gas fireplace create the ideal space for movie nights or entertaining. A 3-piece bathroom adds to the lower level’s comfort and functionality, along with a separate laundry/utility room. The entire home has been thoughtfully designed with laminate flooring throughout (No carpet!) ensuring easy maintenance and a clean, modern look. The property also features a double car garage with a convenient garage door opener, along with a covered front porch, perfect for enjoying the outdoors in all seasons. This home is ideally located just a short distance from schools, parks, shopping, restaurants, golf, and a community rec center, offering everything you need right at your doorstep. Key updates include a new furnace (2021) and shingles (2019), giving you peace of mind for years to come. (id:43988)
21 Matchedash Street S Unit# 211
Orillia, Ontario
Welcome to contemporary urban living in the heart of Downtown Orillia! This stunning two-bedroom, end-unit condo is designed for working professionals and downsizers seeking a modern, low-maintenance lifestyle with all the perks of a prime location. Step into the open-concept living space, where large industrial-style windows flood the condo with natural light. A seamless flow between the living and kitchen areas makes entertaining effortless, while a large private enclosed terrace (500 sq. ft) extends your living space outdoors. The sleek kitchen boasts Whirlpool appliances (stove, dishwasher, and microwave), a large island with barstool seating, a farmhouse-style sink, and newly installed light fixtures. The primary suite offers a spacious walk-in closet and a three-piece ensuite with marble floors and updated fixtures. A versatile den can serve as a home office or separate dining area, while the second bathroom provides a full four-piece retreat. Enjoy the convenience of underground assigned parking, secure building access, and additional visitor parking for guests. Take in the breathtaking lake views from the rooftop terrace, or explore the vibrant community, just steps from Lake Couchiching, local shopping, and Orillia’s best restaurants. Just 1.5 hours from the GTA, this up-and-coming neighbourhood has it all! (id:43988)
878 Green Street
Innisfil, Ontario
SPACIOUS 2-STOREY HOME WITH OPULENT FINISHES & EXCEPTIONAL DESIGN! This stunning home built in 2017 offers modern design, high-end finishes, and unbeatable convenience in a sought-after Innisfil neighbourhood. Perfect for commuters and just minutes from the west shores of Lake Simcoe, this home combines style, space, and functionality for comfortable family living. Impressive curb appeal features a classic brick exterior, bold black garage doors, a covered front porch, and an upper-level balcony. The double-car garage with epoxy flooring adds durability, while the stamped concrete patio and side walkway enhance the outdoor space. The fully fenced backyard provides privacy, and there's potential to add a side entrance for a potential in-law suite or separate living area. Inside, the spacious open-concept main floor is designed for modern living with hardwood floors, stylish light fixtures, neutral paint tones, and timeless finishes. The modern kitchen boasts rich dark cabinetry, granite countertops, a tiled backsplash, stainless steel appliances, and a large island. The living room with a gas fireplace adds warmth and charm, while the stunning oak staircase with iron pickets leads to the upper level. Upstairs, you'll find four generously sized bedrooms, including a primary suite with a walk-in closet and a spa-like 5-piece ensuite featuring a freestanding tub, glass-enclosed shower, and double vanity. All bathrooms throughout the home are upgraded with luxurious quartz countertops. A unique upper-level terrace offers additional outdoor space, while large windows across the back of the home flood the interior with natural light. The unfinished basement provides endless potential to customize to suit your needs. Don't miss this incredible opportunity to own a beautifully upgraded #HomeToStay in a fantastic location! (id:43988)
B1 - 128 Penetang Street
Barrie (Codrington), Ontario
Prime Commercial Space for Lease in North East Barrie8,500 sq ft of versatile space, perfect for your business!Located in Barrie, this exceptional commercial space offers a unique blend of underground and above-ground areas, providing a multitude of possibilities for various businesses. Boasting approximately 8,500 sq ft, this property offers ample room to grow and thrive.Key Features: Total Space: Approximately 8,500 sq ft (mix of above and below ground) Office Space: Two private officesKitchen Area: Convenient kitchen area for staffWashrooms: Two shared washroomsPrivate Elevator: Impress your clients with a private elevator at the front entry.Outdoor Storage: 400 sq ft of private outdoor storage. Ceiling Height: 10 ft 7 inches to structural ceiling, with a minimum clearance of 10 ft below pipes.Parking: 25 marked parking spots, with potential to accommodate up to 50 cars in the lower level. Additional 6 outdoor Parking Spaces. Rental Details:Base Rent: $9.00 per sq ft, totalling $6,376 per month.TMI (Taxes, Maintenance, Insurance): $1.90 per sq ft, totalling $1,615 per month.HST: Applicable on both base rent and TMI.Total Monthly Rent (Estimated): $7,720+ HSTIdeal For: Retail businesses, Offices Fitness/Boxing Gym, Storage and distribution And many other possibilities! (id:43988)
118 Highland Drive
Oro-Medonte (Horseshoe Valley), Ontario
Welcome to 118 Highland Drive, Oro-Medonte. Discover the charm and craftsmanship of this stunning log home in the heart of Horseshoe Valley. Featured in the movie The Christmas Chronicles starring Kurt Russell, this home radiates warmth and comfort, complemented by award-winning landscaping and a breathtaking 3-tier pond a tranquil highlight of the property. Step inside to a spacious foyer with tile flooring which leads into a cozy yet expansive rec room with rich hardwood floors. This level also features a beautiful wet bar, a comfortable bedroom, and a 4-piece bathroom, ideal for entertaining or hosting guests.The open-concept main floor is designed for modern living. The kitchen dazzles with granite countertops, stainless steel appliances, and a breakfast bar, flowing effortlessly into the dining and living room. A walk-in pantry with a built-in freezer and second fridge provides exceptional storage, while a stylish powder room completes this level.The second floor offers two generously sized bedrooms, each with its own ensuite. The primary suite boasts a walkout to a private balcony overlooking the backyard and includes a convenient laundry area. A bright office space and soaring cathedral ceilings with wood beams enhance the airy ambiance of the home.The heated garage, complete with an entertainment room above, blends utility with style. Outdoor living is equally impressive, with multiple walkouts to covered porches, including a wrap-around porch and private balconiesperfect for soaking in the peaceful surroundings. You will love the cleanliness and efficiency of the water radiators and in-floor heating, ensuring consistent warmth and a clean, comfortable atmosphere throughout.Situated just one minute from Vetta Nordic Spa, five minutes from Horseshoe Valley Resort, and close to Craighurst amenities and major highways, this property offers a harmonious blend of natural beauty and unmatched convenience. (id:43988)
118 Highland Drive
Oro-Medonte, Ontario
Welcome to 118 Highland Drive, Oro-Medonte. Discover the charm and craftsmanship of this stunning log home in the heart of Horseshoe Valley. Featured in the movie The Christmas Chronicles starring Kurt Russell, this home radiates warmth and comfort, complemented by award-winning landscaping and a breathtaking 3-tier pond—a tranquil highlight of the property. Step inside to a spacious foyer with tile flooring which leads into a cozy yet expansive rec room with rich hardwood floors. This level also features a beautiful wet bar, a comfortable bedroom, and a 4-piece bathroom, ideal for entertaining or hosting guests. The open-concept main floor is designed for modern living. The kitchen dazzles with granite countertops, stainless steel appliances, and a breakfast bar, flowing effortlessly into the dining and living room. A walk-in pantry with a built-in freezer and second fridge provides exceptional storage, while a stylish powder room completes this level. The second floor offers two generously sized bedrooms, each with its own ensuite. The primary suite boasts a walkout to a private balcony overlooking the backyard and includes a convenient laundry area. A bright office space and soaring cathedral ceilings with wood beams enhance the airy ambiance of the home. The heated garage, complete with an entertainment room above, blends utility with style. Outdoor living is equally impressive, with multiple walkouts to covered porches, including a wrap-around porch and private balconies—perfect for soaking in the peaceful surroundings. You will love the cleanliness and efficiency of the water radiators and in-floor heating, ensuring consistent warmth and a clean, comfortable atmosphere throughout. Situated just one minute from Vetta Nordic Spa, five minutes from Horseshoe Valley Resort, and close to Craighurst amenities and major highways, this property offers a harmonious blend of natural beauty and unmatched convenience. (id:43988)
8 Alexander Street
Springwater (Anten Mills), Ontario
Discover the epitome of luxury living at 8 Alexander in the prestigious community of Springwater, where this New-built custom home awaits on a sprawling 1.2-acre estate lot. Nestled in the serene surroundings of Anten Mills, this property seamlessly blends modern elegance with the tranquility of nature. This masterpiece of architecture offers an open-concept layout that maximizes natural light and showcases the meticulous attention to detail in every corner. The home features high-end finishes, including hardwood floors, custom cabinetry, and large windows that frame the picturesque views of the surrounding landscape. The kitchen is a chef's dream, equipped with top-of-the-line appliances, a spacious island, and ample storage, perfect for entertaining or family gatherings. Step outside to your private oasis where the estate's 1.2 acres offer privacy and tranquility. The property is surrounded by mature trees, providing a natural barrier and a serene backdrop. Private access to walking trail. Don't miss this opportunity to own a piece of paradise where every day feels like a getaway. Schedule your private tour today and experience the luxury of 8 Alexander first hand. (id:43988)
2 Sawmill Road Unit# 36
Barrie, Ontario
Last Chance to be proud owner of this 3+1 bedroom, 2.5 bathroom, end unit, features a fully finished brand new one-bedroom basement apartment with walk out, modern laminate flooring, a new kitchen with a stove, fridge, washer and dryer, and a gas fireplace for cozy heating. The main and second floors have been freshly painted and boast newer laminate flooring and new carpeting on the stairs. The brand new kitchen offers ceramic tiles and a stylish subway tile backsplash, providing ample cabinet space for all your culinary needs. Enjoy the warmth of a gas fireplace in the living area and the convenience of inside entry to the garage. Upstairs, the second floor continues with the elegant laminate flooring throughout, including the spacious master bedroom. The main bathroom is equipped with a sleek LG washer and dryer combo single unit. As part of the Timberwalk community, you'll have access to fantastic amenities such as 54 acres of treed living, a workout room, outdoor pool, sauna, and tennis courts. This home is move-in ready with all-new paint and updated doors. Don't miss out on this fantastic opportunity to own a turnkey home in a great location! Built-in Microwave, Dishwasher, 2 Dryers, Garage door opener, Hot water tank owned, 2 Refrigerators, 2 Stoves , 2 Washer, Window Coverings. (id:43988)
5 Snowshoe Trail
Moonstone, Ontario
Tucked away on a scenic half-acre lot, 5 Snowshoe Trail offers the perfect blend of privacy, charm, and modern convenience. Lovingly cared for by its original owners, this 3-bedroom, 2-bathroom bungalow invites you to experience a lifestyle of serenity, with a wooded backdrop providing both beauty and seclusion. Step inside to find a warm and inviting main floor, featuring hardwood floors, a spacious eat-in kitchen with an island, and the convenience of main-floor laundry. Large windows bring in natural light, enhancing the cozy yet open feel of the home. Downstairs, the mostly finished basement extends the living space with vinyl floors, a 3-piece bath, and a pool table, perfect for entertaining. The separate entrance creates an opportunity for in-law accommodations or rental potential. Outdoors, you'll find thoughtful upgrades designed for year-round enjoyment, including a screened gazebo, a resurfaced patio, and a sports pad. This home has been meticulously maintained, with extensive waterproofing and drainage improvements ensuring peace of mind for years to come. Located just minutes from Mount St. Louis Moonstone and with easy access to Highway 400, this home is ideal for outdoor enthusiasts, commuters, or those simply seeking a retreat from the everyday. A rare opportunity to own a private escape in an unbeatable location—don’t miss your chance to call 5 Snowshoe Trail home! (id:43988)
28b Bernick Drive
Barrie (Georgian Drive), Ontario
Welcome to this gorgeous 3+2 bedroom bungalow with basement apartment in sought after neighbourhood. The main floor features a bright living area with bay window, pot lights, electric fireplace and open concept feel. Beautiful kitchen with stainless steel appliances and laundry closet plus 3 bedrooms. The basement apartment comes with 2 bedrooms, separate entrance, complete kitchen, open concept family room and laundry/storage room, making it perfect for a rental income or in-law suite. Outside, the fully fenced yard offers privacy and space for outdoor activities, complemented by a large garden shed and a relaxing patio area. This versatile home is perfect for first time buyers or downsizers. Income potential. Don't miss out on the opportunity to make it your own! Close to Hwy 400, Georgian college, hospital, shopping, schools, park and more. (id:43988)
55 Rosenfeld Drive
Barrie (Grove East), Ontario
Nestled on a quiet cul-de-sac in Barrie's desirable East end, this stunning 4-level backsplit offers the perfect blend of elegance, space, and functionality. With an open-concept main floor featuring soaring ceilings, a custom marble staircase, and granite countertops, this home is ideal for entertaining. Plenty of room for extended family with in-law potential! The lower level boasts a spacious family room with a walkout to a fully fenced backyard, where you can unwind. Generous-sized bedrooms and closets provide ample storage, while the large family room offering endless possibilities. This home can easily be converted into a duplex, making it a fantastic investment opportunity. Roof 2023, New Furnace 2024. Just add your personal touch and make this gem your forever home don't miss out! Some photos have been virtually staged. (id:43988)
222 - 580 West Street S
Orillia, Ontario
Charming 2-Bedroom Mobile Home for Sale! Looking for a cozy, low-maintenance home with fantastic amenities just around the corner? Check out this delightful 2-bedroom mobile home that's perfectly positioned for both relaxation and convenience! Features 2 Bedrooms: Ideal for a small family, couple, or even as a guest room. Open Living Area: Enjoy a bright, airy space perfect for entertaining or unwinding after a long day. Close to Kitchener Park: Enjoy easy access to lush green spaces for picnics, walks, or outdoor activities. Near Water: Take advantage of nearby lake Simcoe for serene afternoons by the water. Shopping Convenience: Just minutes away from the famous Mariposa Market, cafes, and restaurants. Everything you need is within reach! **EXTRAS** The monthly fee for the new owner will be: Rent $665.00 + Taxes $45.45 = Total 710.45. This fee includes: Lot Lease, Water/Sewer charges, Garbage Pick up, Snow Removal from Streets. All offers must be conditional on Park Approval. (id:43988)
1063 Wood Street
Innisfil, Ontario
Waterfront-Style Living Steps From Lake Simcoe! Beautifully Updated 3+1 Bed, 3+1 Bath Home With Access/Parking From 2 Streets + A Detached Garage w/Finished Bunkie Space! Gorgeous Kitchen w/Quartz Countertops, Gas Stove & Walk-In Pantry. The Spacious Sunroom Boasts Vaulted Ceilings & Panoramic Windows w/Seasonal Lake Views! Large Living & Dining Room. Big Primary Bedroom w/Spa-Like Ensuite Bath. The Mostly Above Grade Lower Level Features A Separate Side Entrance, A Giant Family Room w/Gas Fireplace + Tons Of Storage Space. KEY UPDATES: Kitchen, All Bathrooms, Furnace, Most Windows, Vinyl Plank Flooring, Oversized Tiles, Lighting, Hardware, Garden Door, Plush Berber & Glass Paneling On Staircase. Enjoy Private Beach Access (Approx $300yr) Featuring A Clean Sandy Beach, Park & Picnic Area + Boat Docking Privileges! Quiet Low Traffic Lakeside Setting. Meticulously Maintained. Multiple Entrances. Close Tight-Knit Waterfront Community. Excellent Family Home, Cottage Or Income Property! (id:43988)
36 Front Street
Orillia, Ontario
Commercial space located in the heart of downtown Orillia. Excellent exposure, corner location, entrances off two streets, lots of parking and covered carport. Approx 2866 sq ft was previously used for a laundromat and dry cleaning location. C4i Zoning permits many uses. Semi Gross Lease + HST for year 1, Tenant Pays: Business Taxes, Garbage Removal, Natural Gas, Heat, Hydro, Tenant Insurance, Internet, Maintenance/Repairs, Parking, Signage, Snow Removal, Water & Sewer. Owner pays: Property Taxes. (id:43988)
1173 15 Line N
Oro-Medonte, Ontario
Private building lot surrounded by trees and green space, in prime location just steps to Bass Lake and minutes to Orillia for shopping, dining, and easy HWY access. Seller Blue Sky Elevations is a custom home builder of beautiful adjacent homes and is ready to begin building a home for you with zoning certificate, conservation authority permit, and grading plan already completed for large home, septic, and room for potential pool OR you can revise and build your own dream home! HST included in sale price. For land purchase only: Buyer is responsible for their own due diligence. (id:43988)
10 Culinary Lane Unit# 503
Barrie, Ontario
You've Hit The Bullseye With This One & Here Are The Reasons Why! 1) Beautiful 760 Square Feet Suite With Optimal Layout For Entertaining 2) 5th Floor View Overlooks A Stunning Protected Green Space 3) This 1 Bedroom, 1 Full Bathroom Features Upgraded 9 Foot Smooth Ceilings, High End Laminate Flooring, Deluxe Cabinetry, Quartz Countertops, Pot Lights, Full Swing Closet Doors, Glass Enclosed Shower, Gas Hook Up On Balcony For BBQ & Much More 4) Minutes To All Amenities, Friday Harbour, Go Station, Schools, Beach, Parks, Public Transportation & Restaurants 5) 1 Parking Spot Included. (id:43988)
1102 Horseshoe Valley Road W Unit# 220
Barrie, Ontario
Fully updated chalet in the heart of Horseshoe Valley across the street from Horseshoe Resort and The Heights ski hill. This bright and luxurious condo was brought back to the studs and beautifully redone. You will be struck by the clean concept. You will first be drawn to the custom kitchen, which offers quartz countertops, matching backsplash, and stainless-steel appliances. Easy clean laminate flooring, shiplap ceiling and pot lights. The living room can be easily extended by stowing away the murphy bed. Spacious bathroom includes in-suite laundry and tankless water heater. Enjoy access to high-speed fiber internet, relax on your front patio and see the lights of the ski hills, or step out the back patio door to your private backyard area with access to year-round multi purpose trails. Find your adventure and your community here. (id:43988)



