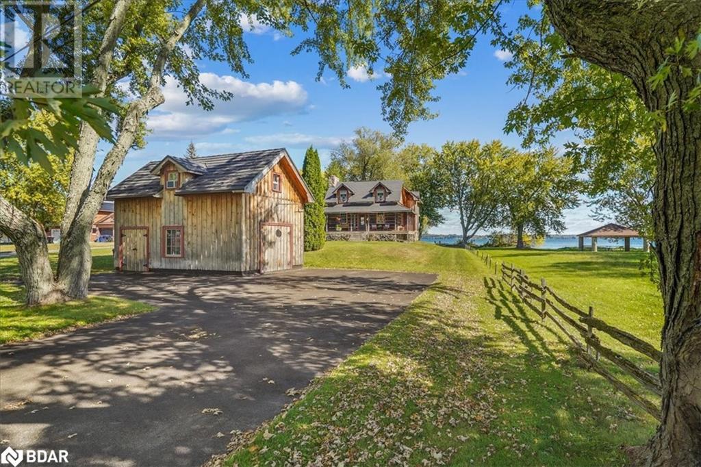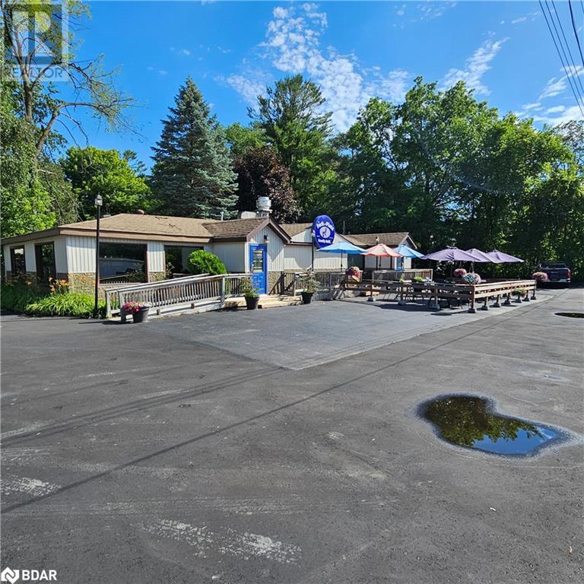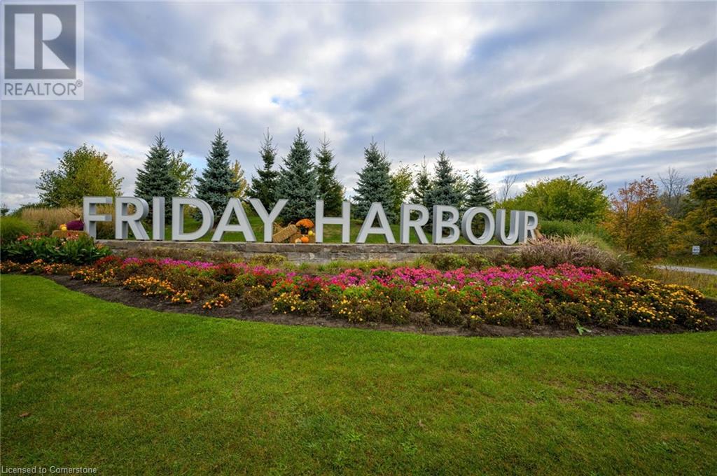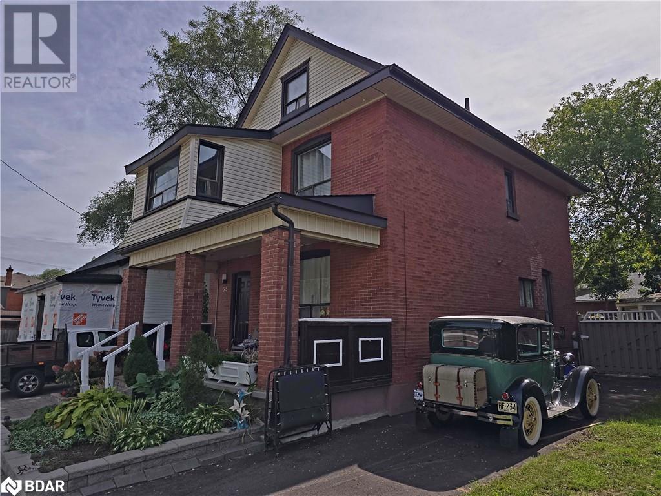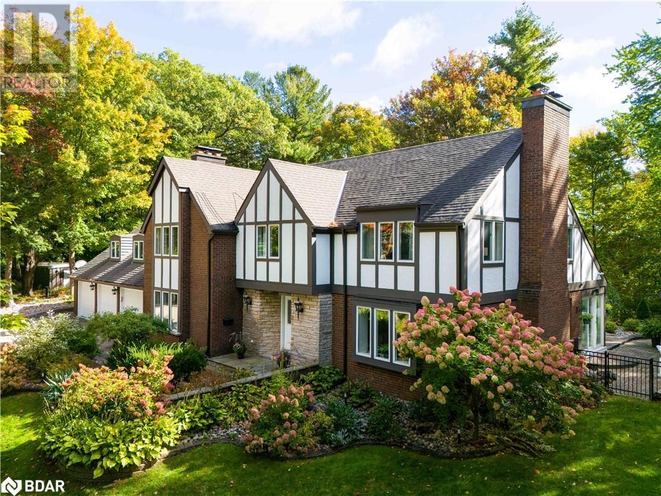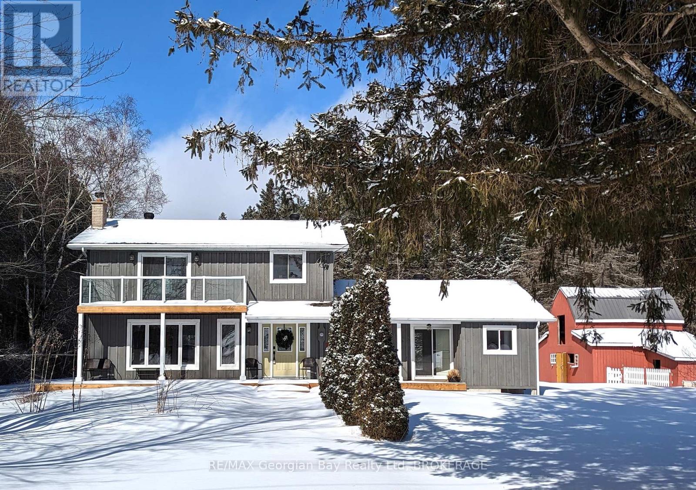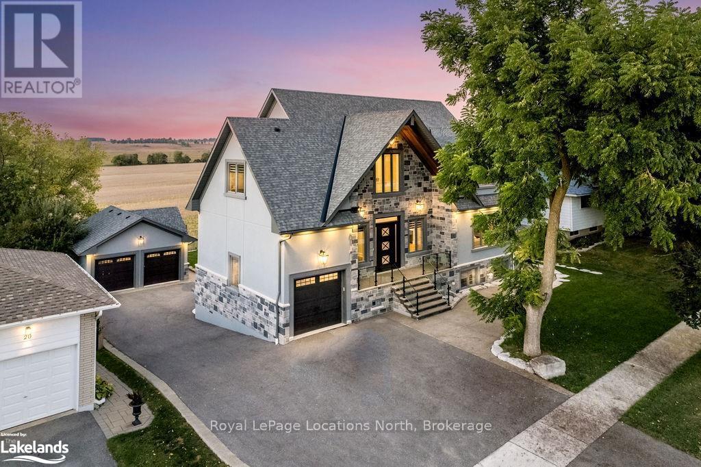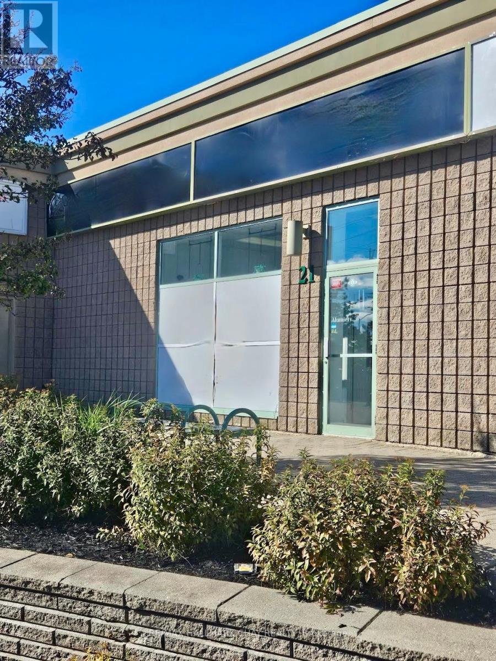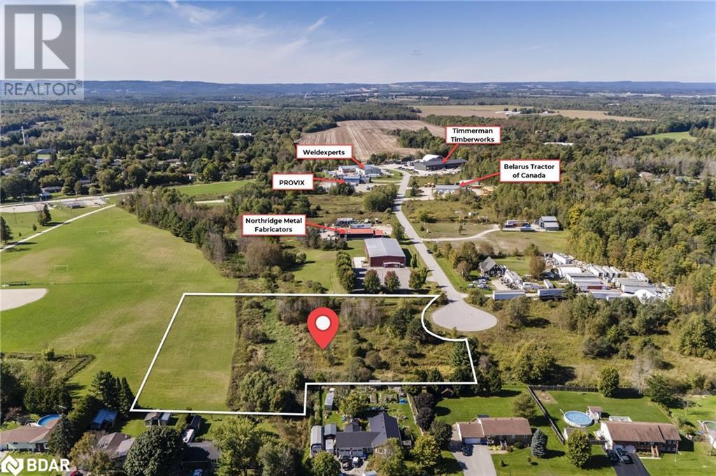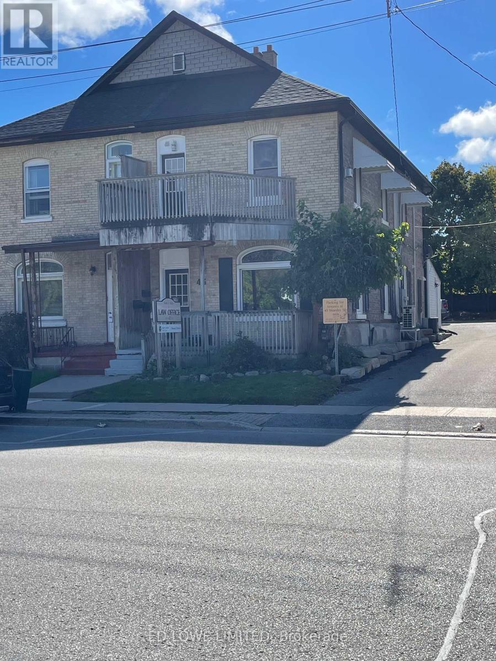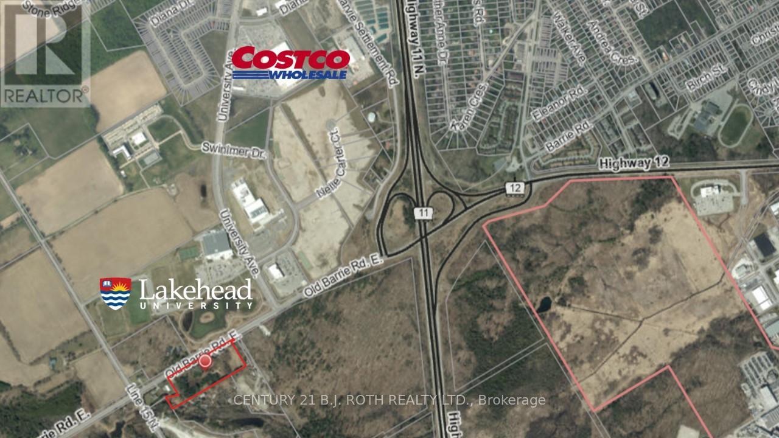
Listings
5373 Highway 89 S
New Tecumseth, Ontario
52 Ac With Over 7000 Ft Road Frontage On 3 Roads. Services At Lot Line Include: Natural Gas/Hydro/Telecommunications. Over 3000 Ft Frontage On Hwy 89 & 10 Minutes Directly West Of Hwy 400 Between Cookstown & Alliston. Survey On File. Entrances To This Property From Hwy 89 & 15th Line. Land Is Sandy Loam, Well Drained/Elevated. Now Utilized For Potato / Cash Crop Production. (id:43988)
219 Bayshore Road
Innisfil, Ontario
Experience the perfect blend of history and modern living! Originally built in 1872 on Bear Lake, this log home was expertly reconstructed in 1979 on a new concrete and stone foundation with an aluminum roof in the desirable Gilford community. Live in a piece of history with modern amenities like Control Air Conditioning and GeoThermal heating. With over 65 feet of pristine waterfront on Lake Simcoe in Cooks Bay, this home is steeped in tradition, featuring three fireplaces, beautiful wooden beams, original pine floors and the floor-to-ceiling bay windows offering breathtaking views. The spacious kitchen, bathed in natural light, includes an island, a built-in desk, a pantry plus a walk-out to an oversized deck perfect for entertaining. Generously sized bedrooms include a primary suite with a private balcony. The basement offers flexibility with an office or additional bedroom and bar area. A detached, fully insulated garage with a loft (complete with R20 drywall and paint) opens up endless possibilities perfect for a guest retreat, home office, or creative studio. The property also features a private dock and marine rail, enhancing your lakeside experience. This charming and historically rich property promises a lifestyle of serenity and enjoyment amidst nature's beauty. Wonderful place for extended walking and bicycling in the Summer. ATVs and Golf Carts are allowed on the roads as well as Snowmobiles in the Winter. Great for commuters with shops and restaurants near by. Its a beautiful home in a great location. Nothing to do just move in and enjoy! Seller is willing to deduct the price of a well as quoted by Lone Star Drilling. (id:43988)
2383 25th Side Road
Innisfil, Ontario
DO NOT APPROACH RESTAURANT OPERATOR OR STAFF DIRECTLY. Rare opportunity to purchase a well located commercial property currently operating as a restaurant located in the heart of Innisfil. There may also be potential for this site to be used for re-development. High visibility corner lot with a 2200 sq. ft. restaurant building. Many improvements have been completed in recent years having been fully renovated in 2015. This is an opportunity to start a new community driven restaurant in a growing sector of Innisfil. The restaurant equipment is negotiable and not included in the listing price, full list available upon request. New dining room floor 2024, New parking lot in most areas, 2024, New servery -2024. Nearby influences include schools, shopping, Lake Simcoe cottage country, Friday Harbour and much of Innisfil's residential growth areas. (id:43988)
333 Sea Ray Avenue Unit# D227
Innisfil, Ontario
Own 2 Parking Spaces at Friday Harbour. 2 Bedroom, 2 Bathroom Corner Unit Model Balsam Fir. Enjoy southwest-facing exposure for all day Sun ! This beautifully upgraded unit features modern vinyl plank flooring throughout, California shutters, and remote-control blinds. Reflective window tint provides daytime privacy, and a stackable washer/dryer is conveniently located in-suite. The kitchen boasts splendid dark cabinetry, a stylish peninsula, and beautiful quartz countertops and backsplash. Enjoy everyday like it’s the weekend! Morning walks along the waterfront and boardwalk with access to shops, restaurants, a grocery store, and a marina. Enjoy 2 outdoor pools with a splash pad, a beach area, a gym, and plenty of recreational activities. Explore of scenic walking trails, and enjoy your own Nest golf course. Located minutes from the 400 Highway. (id:43988)
55 John Street
Barrie, Ontario
Well established Triplex with finished basement. Walk distance to Barrie's waterfront, Go Train. Fully rented. One Unit currently used by Owner. Good Income. 2 Driveways (1 Interlock, 1 paved). 4 Spaces. Lots of Renos in last 10 yrs- Furnace, Shingles, Windows, Kitchens, Bathrooms, Laminate Flooring (carpet bsmt) etc. Main Unit- LR, Kitchen, 2 bdrms, 4pc - $1794. 2nd/3rd Floor- LR, Sunroom, Kitchen, 4pc, 2 Bdrms (3rd Flr)- $1677. 1 Bdrm - $900 LR, Kitchen, 1 Bdrm, Foyer, 3pc. Owner Unit- LR, Kitchen, 1 Bdrm, 4pc - $1200-$1400?. 66,852-69,252 Gross Income. Rents are inclusive. Owner pays Hydro, Gas, Water. Taxes & Insurance. Possible VTB up to 75%!4 Fridges. 4 Stoves included (id:43988)
11 Park Trail
Midhurst, Ontario
This stately English Tudor manor, set on 2.2 acres of land, and beautifully positioned on a hill, providing breathtaking views from every window and creating exceptional privacy, right in the middle of the coveted Midhurst area. This exquisite home boasts 5 spacious bedrooms and 5 bathrooms. The fully renovated kitchen is a chef's dream, featuring top-of-the-line JennAir built-in appliances, a trend-setting AGA Mercury Oven range, and beautiful Cambria Quartz countertops, this kitchen is designed for both functionality and style. The generous family-size island invites gatherings, and glass doors open seamlessly to the pool-side patio, perfect for entertaining.There is new hardwood flooring throughout the home. The gracious dining room, complete with pocket doors, sets the stage for memorable meals, while the stone wood-burning fireplace adds warmth and character. The grand living room, adorned with a natural stone gas fireplace, features two sets of French doors. The inviting foyer welcomes you with heated floors, a convenient 2-piece bath, and a walk-in coat closet. Enjoy relaxation in the backyard sunroom, which boasts heated floors and skylights, creating a bright and airy retreat.The principal bedroom features 4-piece ensuite, heated floors and two large closets. One large bedroom offers direct access to a massive loft with a separate entrance and a full bath, presenting an ideal opportunity for in-law suite or guest accommodation.There is over 5000 sq ft of finished living space. The oversized 3-car heated garage is equipped with a full man cave setup, while a separate detached heated outbuilding serves as a versatile storage space. Over 5000 sq ft of finished livings space. The exterior boasts a heated semi-circular uni-stone driveway, in-ground saltwater pool, outdoor shower, fire pit, a cantilevered deck over the ravine and Gazebo covered Hot Tub. A full list of all the extra Features & Mechanical upgrades is attached to listing. (id:43988)
260 Concession 12 E
Tiny, Ontario
Check out this beautiful property A 25 Acre Hobby Farm or Organic Vegetable Market. Centrally located between Midland, Penetang & Beautiful Georgian Bay. Features include large bright 3+ bedroom family home with eat in kitchen, dining area, sit in living room with stone wood burning fireplace and walkout to front and back deck area, great for entertaining family and friends. Main floor laundry, large family room, 2 bathrooms, forced air heat, brand new hot water tank and Lenox Furnace(2025), upgraded septic, deck, siding, and trim. 30 X 40 shop; 10 X 20 horse shelter with water and fence paddock; 20 X 30 barn with loft, water & hydro. Backing onto Tiny trails, woodlands, wildlife, and waterways. The list goes on.... (id:43988)
22 East John Street
Innisfil (Cookstown), Ontario
This stunning luxury home is situated on a quiet dead-end st, w/views of the countryside, + steps from park/rink/courts/library. This thoughtfully designed home offers an elegant, vibe, w/high end craftsmanship, featuring a stone + stucco exterior w/exceptional curb appeal. Upon entering, you are greeted by a grand entrance w/ heated porcelain tile floors, a custom wood staircase w/glass railing, + vaulted ceilings that create an inviting ambiance. The main level showcases engineered white oak flooring + exposed beam accents. The spacious living room offers custom-built cabinetry, a tiled feature wall with a built-in electric f/pl, + space for a TV. Adjacent is the elegant dining room, equipped w/ built-in cabinetry, dry bar, quartz counters, backsplash, +under-mount lighting—perfect for entertaining. The family room flows directly from the dining room, offering a 2nd tiled wall w/ built-in electric f/pl, lg windows + seamless transition. The gourmet kitchen is classy, featuring an oversized island, quartz countertops, high-end s/s appliances, incl a gas range w/ a custom range hood + walk-in pantry. A private office w/views + a mud/laundry room w/heated tile floors, inside entry to garage w/ epoxy flrs + w/up from bsmt. 25 ft ceilings impress, flowing into 2nd flr w/white oak flooring that continues throughout, leading to the luxurious primary suite. This retreat incl access to private balcony, a walk-through clst w/ built-in organizers, + 6PC ensuite w/ dbl sinks, soaker tub, + large glass shower. Two additional bedrms each have their own 3PC bathrms w/ tiled showers + heated floors. The bsmt offers versatility, featuring expansive rec room + walk-out French doors leading to the patio, providing in-law potential. This bright space offers luxury plank flr, full kitchen, 2 bedrms, + a 3PC bathrm. Outside, enjoy an add. detached,heated 2-car garage w/ gas + water lines for future pool installation. This home truly has it all. You’re going to love every detail! (id:43988)
21 - 149 Welham Road
Barrie (400 East), Ontario
Attractive Office space with with high visibility facing Big Bay Point Rd. Reception area and three office spaces as well as kitchenette and washroom. Plenty of parking. TMI is $5.25 PSF. (id:43988)
11 Greengage Road
New Lowell, Ontario
This industrially zoned land is strategically located in a thriving industrial neighborhood in Clearview Township. Located on a cul-de-sac, this industrial node is serviced with 3-phase power, city water, and natural gas, providing infrastructure suitable for industrial operations. With property taxes that are 20% lower than Barrie, and competitive development charges of only $17.44/sf, this is a cost-effective opportunity to build a customized facility, whether you’re a new business or an established one looking to right-size your operation. (id:43988)
43 Worsley Street
Barrie (City Centre), Ontario
940 s.f. 2nd Floor office space for lease on 2nd floor. 3 offices, 1 has a balcony. 3 parking spots. Newer windows, high ceilings. Note gas fireplace not operational. Kitchenette comes with fridge. 4 Pc Bathroom. Tenant to pay electric heat and hydro. (id:43988)
2925 Old Barrie Road E
Orillia, Ontario
Amazing visibility of 334 ft fronting Old Barrie Rd in Orillia across Lakehead University and other major commercial developments including Costco with fast access to north and south bound lanes of Hwy 11. This 7.27 Acre Parcel has yet to see its highest and best use making it a very interesting investment opportunity in a prime location in the beautiful and fast growing city of Orillia. Industrial/Rural zoning with a very large residential home with an excellent tenant (Formerly Operated As A Group Home) featuring large rooms, 18 X 36 deck overlooking park-like rear yard. 2 add'l structures - 12' X 48' former school portable & larger barn. Currently serviced by well & septic. Commercial grade sprinkler system and generac system. Buyer responsible for doing their own due diligence related to details of zoning current or future specific restrictions. (id:43988)


