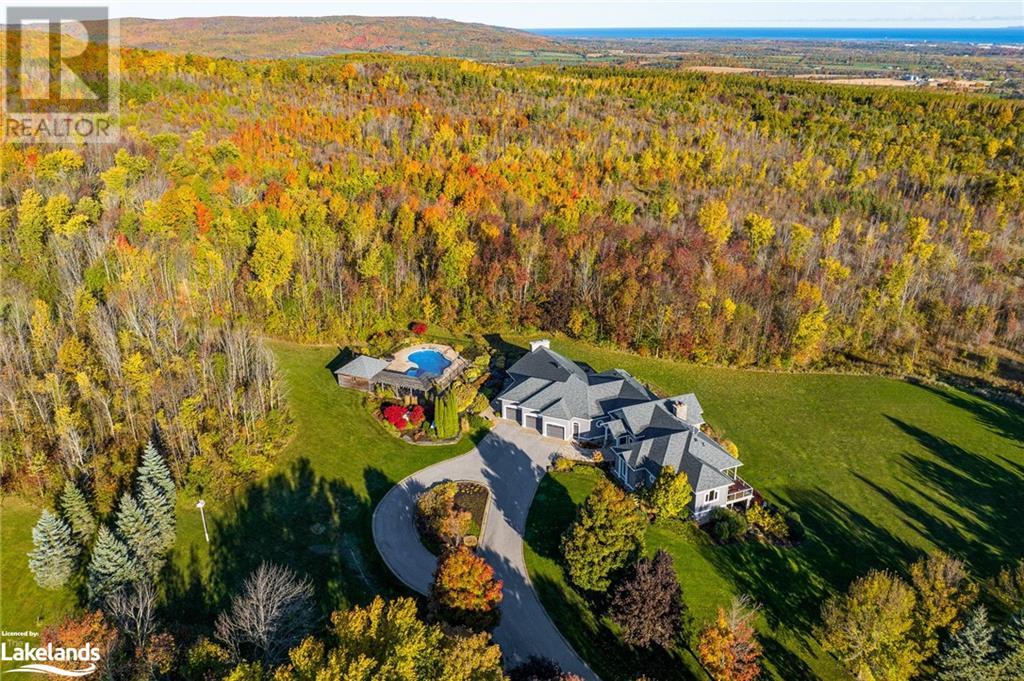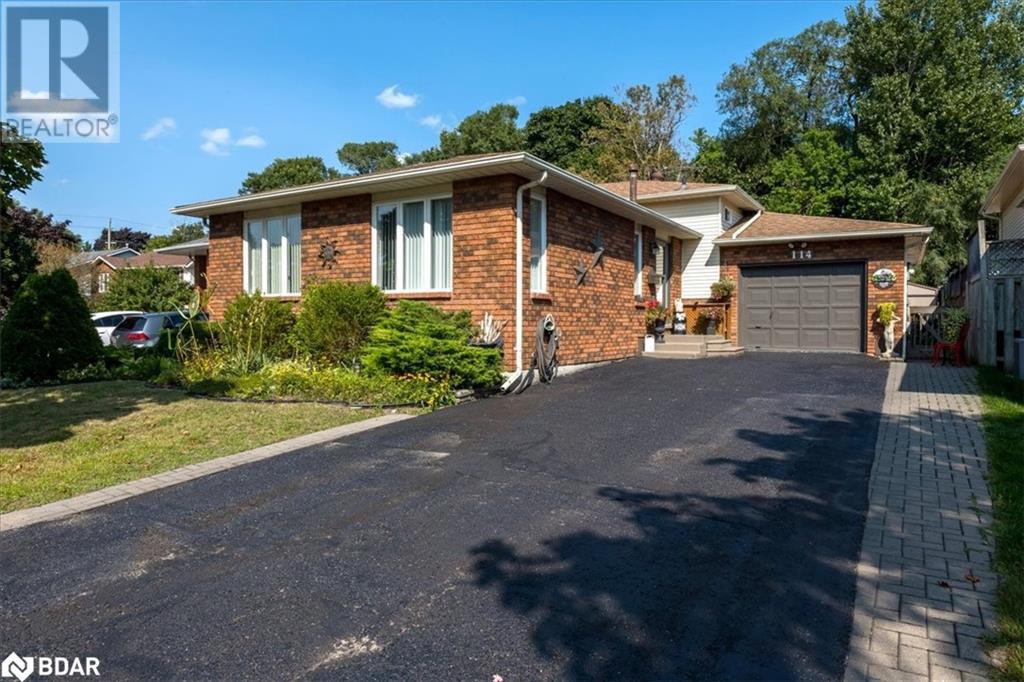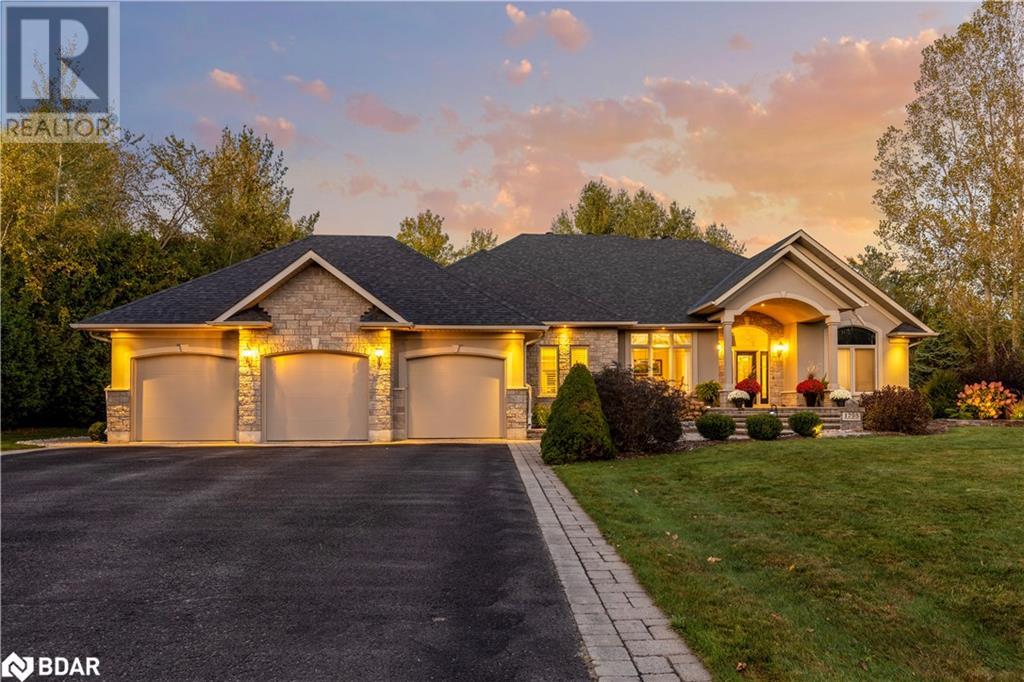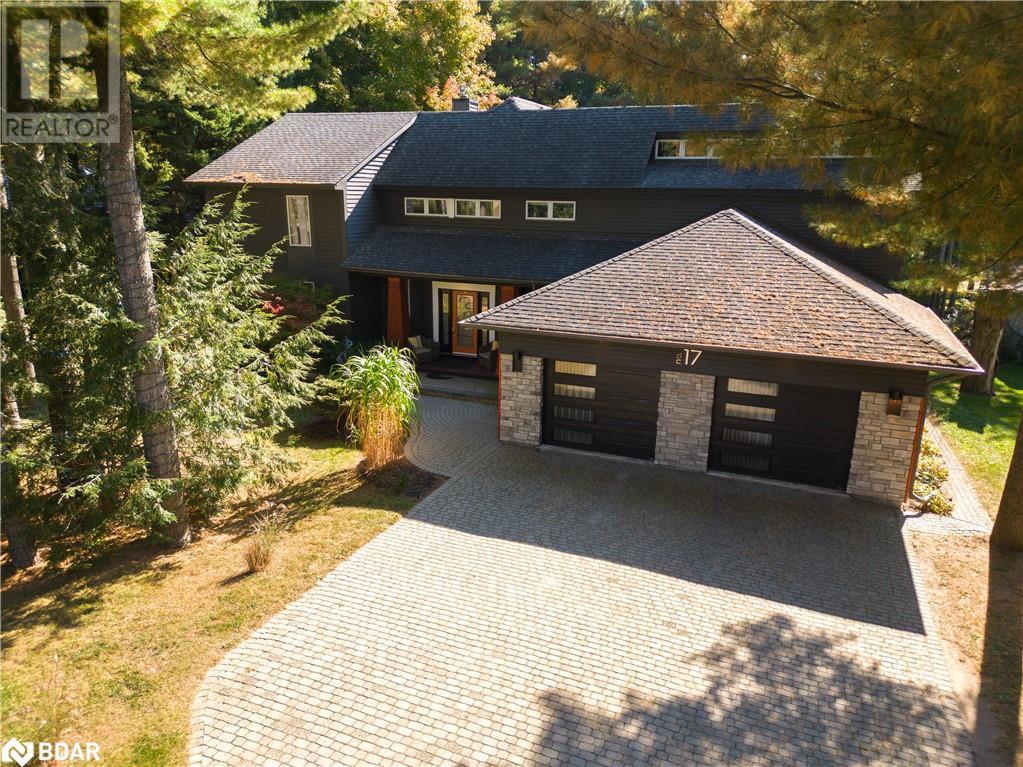
Listings
Basemen - 5 Paddington Grove
Barrie (Holly), Ontario
Cozy 1-bedroom, 1-bathroom basement apartment with all utilities included. Features a private, separate entrance, large eat-in kitchen with laundry (washer/dryer), and a spacious living room with laminate floors. Ideal for a quiet, responsible tenant. No pets allowed due to allergies. Conveniently located near shopping, parks, downtown Barrie, and Hwy 400 for an easy commute. One parking spot available. Tenant is responsible for cable, phone, and content insurance. Required: rental application, credit check, employment letter, and two reference letters. Perfect for those seeking comfort and convenience. (id:43988)
1428 10 Nottawasaga N
Clearview, Ontario
Spectacular 37.4-Acre Luxury Estate with Breathtaking Georgian Bay Views. Nestled in the heart of nature, just minutes from Collingwood and Blue Mountains, this stunning estate is the definition of luxury living, offering privacy, peace, and endless recreational opportunities. Boasting ?must-see? expansive views of Georgian Bay and the surrounding landscape, this 6-bedroom, 5-bathroom home is designed to impress. The home features a stunning chef?s kitchen with granite counters, high end built in appliances such as Wolf, Miele and Sub Zero. The main floor east wing offers a primary suite with additional stunning views, walk- out to the balcony, expansive ensuite, walk-in closet AND private office, as well as a gas fireplace and sitting nook. A second large bedroom with wood panel detailing can be easily transformed into a large home office, library or theatre space. The bright, lower level features more views of the Bay, 4 more large guest bedrooms, an exercise room, and an entertainment room with granite bar, second fieldstone wood fireplace, pool table and walk-out to the property grounds. A true highlight of the home is a spectacular three-season ?Muskoka? room with outdoor kitchen, granite counters, wood beams, vaulted ceilings, grand wood burning fireplace, and ample room for relaxing or entertaining all year round. Walk out to the salt water pool or landscaped stone patio and enjoy the views and serenity of your own piece of heaven. The picturesque, private pond is stocked and ready for fishing or swimming. There is plenty of storage for cars and toys in the attached 3-car garage and the additional detached workshop/garage. Backing onto conservation lands, this property is well protected and private and can be enjoyed by your family for generations. Designed for the discerning buyer who seeks the ultimate in privacy and luxury. Book a tour today. (id:43988)
5 Paddington Grove Unit# Basement
Barrie, Ontario
Cozy 1-bedroom, 1-bathroom basement apartment with all utilities included. Features a private, separate entrance, large eat-in kitchen with laundry (washer/dryer), and a spacious living room with laminate floors. Ideal for a quiet, responsible tenant. No pets allowed due to allergies. Conveniently located near shopping, parks, downtown Barrie, and Hwy 400 for an easy commute. One parking spot available. Tenant is responsible for cable, phone, and content insurance. Required: rental application, credit check, employment letter, and two reference letters. Perfect for those seeking comfort and convenience. (id:43988)
114 Chieftain Crescent
Barrie, Ontario
WHY not consider a split level Layout ? While overall square footage can be the same or larger than a bungalow, separation between different living zones maximizes vertical feeling of space, useful for families who desire privacy between bedrooms & entertaining zones while still having a sense of connection with minimal stairs. This beautifully maintained 3-level backsplit in the highly sought-after Allandale neighbourhood is looking for a new owner.Located in prime spot with easy access to shopping, schools,& highways. Both convenient & practical in its use of space inside & out. 2100 sf ft finished 3+2 bedroom, 3-bathroom home is perfect for families looking for a versatile layout. Bright sunfilled living, and dining room & eat-in kitchen are the heart of the home,with convenient walkout to private side deck with natural gas hook up for BBQ. One of the five bedrooms is perfectly suited as a home office, with its own walkout to the deck and back yard making it an ideal space for remote work or as a guest suite.The spacious family room impresses with its soaring 9-foot ceilings and cozy gas fireplace creating an open airy atmosphere perfect for relaxing with family or friends. Lower bathroom's soaker tub provides a spa-like retreat .Throughout the home, you'll find carpet free flooring offering easy maintenance and a sleek, contemporary look. The unique crawl space area is not your usual storage space found in a split level & contains a hobby room, extra storage or a fun play area that kids will absolutely love. Bonus space with no need to duck if under 6ft tall. The back yard offers amazing privacy in the city and is an oasis of tranquility, offering a perfect spot for gardening, relaxing, summer cookouts & entertaining.Extra-deep garage is not just for parking; it has room for a workshop, perfect for hobbyists or extra storage needs. Alternate laundry location can go in Washroom nook, Furnace 2023, shingles 2017, A/C 2022, floor plans contained in Video link (id:43988)
93 Bayshore Drive
Brechin, Ontario
Welcome home to this stunning 4-bedroom, 3-bath home in the prestigious Bayshore Village waterfront community. Backing onto a tranquil pond, this property features an expansive white cedar deck, ideal for outdoor entertaining. The heart of the home is the open-concept kitchen and eating area, which offers a seamless flow and abundant natural light. The kitchen boasts modern finishes and opens to the deck through a convenient walkout, perfect for dining al fresco or enjoying peaceful water views.The spacious family room with a gas fireplace provides a cozy retreat, while the homes in-law capability with a separate entrance adds flexibility. Additional highlights include a circular drive and access to community amenities such as tennis and pickleball courts, a swimming pool, a golf course, boat slips, and an activity centre, all available with membership. This home offers a perfect blend of elegant living and outdoor lifestyle! 3285 sq.ft.fin. (id:43988)
1138 Siesta Drive
Tiny, Ontario
Cozy, Fully Renovated Home Features 4+1 Bedrooms And 3 Washrooms In Exceptional location Just Steps Away From Woodland Beach. Current Owner Holds Tiny Township Short Term Rental Permit Benefitting from Earning Extra Income All Year Round. All Bathrooms Completely Renovated With Modern Fixtures And Finishes, New Kitchen, Flooring, AC, Waste Pump, Deck, Water Treatment. This 2-Storey Home With Large Driveway Provides Ample Parking And 2-Car Garage With High Ceilings. The Generous Size Backyard Offers Plenty Of Mature Trees And New Entertainment-Sized Deck. This Lot Includes Conveniently Placed Septic To Make It Easy To Install Pool If Desired. Recently Finished Lower Level With 1 Bedrooms, Family/ Game Room, 3 Pc Bath And Laundry Room. Conveniently Located Just 90 Minutes From GTA, 15 Min From Wasaga Beach, 30 Min From Horseshoe Valley, 9 Min From Famous Tiny Marsh Known For Excellent Fishing And Hunting. (id:43988)
113 Minnetonka Road
Innisfil, Ontario
Love Where you Live! Beautiful Waterfront Property in Big Bay Point! This Double wide Lot will allow for a much Larger Home or enjoy the level, Landscaped Yard Playing Summer games with your friends and family. Unobstructed Views of Lake Simcoe from every angle of the property and 85 feet of Sandy Beach with a large Dock. This property has a lot to offer including the 4 season Home with Great Room and a cozy fireplace, large Deck and more. Very few properties in Big Bay Point that have lots like this. Double Car Detached Garage, Circular Driveway that allows for ample Parking. Room for the Boat and the RV! Close to Golfing and Friday Harbour Resort. Less than an hour to Toronto and 15 mins to Barrie. Book a private showing today and Come see the potential this property has to offer! (id:43988)
101 - 66 Bayfield Street
Barrie (City Centre), Ontario
Discover this rare retail space in downtown city centre Barrie. This space is currently designed for institutional use. Potential for retail store with a possibility to increase in size if required. Additionally, enjoy the advantage of being near the lake, parks, and restaurants, making it an ideal spot in the City Center. Ideal for office or commercial use. (id:43988)
3963 Hilltop Road
Ramara, Ontario
Located in the serene enclave of Joyland Beach Featuring this stunning build by Linwood CustomHomes. Combining modern luxury with the tranquility of lakeside living. Offering 4 Beds, 3 Baths, with a Primary bedroom En-suite and wrap around deck on the 2nd level. 10ft Ceilings creating an open concept light-filled interior. Double car garage, spacious basement ready for your finishing touches. Enjoy the convenience of nearby amenities and the natural beauty of Lake Simcoe being steps away from a private beach, private boat launch, marina, provincial park and community centre. Make this stunning new home your sanctuary and experience the best of Joyland Beach living. (id:43988)
C(Rear) - 41 Commerce Park Drive
Barrie (400 West), Ontario
Sub-Lease space available in rear of Unit C - ideal for storage / warehousing - in Barrie's south end. Unit has a drive-in door, radiant heat, large washroom with shower, mezzanine storage area and 24' clear. Space is ideal for storage, warehousing and distribution. Main tenant uses laundry area within the unit, access must be granted. Term is flexible. C4 zoning allows for many uses, however, limited visual exposure in this location may limit retail component if foot traffic is required. Upstairs area may be used for small office area. Sub-Tenant must provide internet and phone services - heat, hydro, maintenance (MIT), and water / sewer included in monthly rental amount. Available December 1st, 2024. Signage can be affixed to roll up door and man door. Parking available along rear of property. **EXTRAS** Nil (id:43988)
1795 Innisbrook Street
Innisfil, Ontario
**Introducing Your Dream Ranch Bungalow in Innisbrook Estates: Luxury Living Redefined** Step into unparalleled elegance with this custom-built ranch bungalow located in the serene community of Innisbrook Estates. Nestled in a quiet neighborhood, this stunning residence offers easy access to HWY 400, making your commute to the city effortless. Spanning over 2,500 sq. ft. above grade plus a fully finished basement, this home has nearly 4,500sqft of total living space and is designed for both relaxation and entertaining. As you enter, you’ll be greeted by a breathtaking great room featuring a soaring 14-foot ceiling and large windows that bathe the space in natural light, creating an inviting atmosphere perfect for gatherings. The custom kitchen is a chef's delight, boasting exquisite travertine floors, top-of-the-line appliances, and ample space, making it a culinary haven for the passionate cook. Retreat to the expansive primary bedroom, set away from the 2 other main floor bedrooms, and includes a stylish feature wall and a lavish 5-piece ensuite complete with a soothing soaker jet tub. You'll also enjoy exclusive access to a secluded hot tub area—your private oasis awaits. The fully finished basement, transformed in 2021, is an entertainer’s dream. It showcases a stunning wet bar, a spacious rec room, a gym, and an additional bedroom and bathroom. With in-law suite potential and a convenient walk-up from the garage, versatility is at your fingertips. Set on nearly 1 acre of pristine property, this home offers the tranquility of mature trees for privacy. The heated in-ground saltwater pool, complete with a serene waterfall and elegant exterior lighting, provides the perfect backdrop for unforgettable summer gatherings. This exquisite ranch bungalow combines luxurious living with functionality in a location that balances convenience and community. Don’t miss the chance to experience a lifestyle of comfort and sophistication—schedule your private showing today! (id:43988)
17 Highland Drive
Oro-Medonte, Ontario
Welcome to your dream home on the prestigious Highland Drive in the heart of Horseshoe Valley! This stunning property is a masterpiece of design, featuring soaring cathedral ceilings and an expansive wall of windows that flood the space with natural light and offer breathtaking views of the lush, private, tree-lined lot. At the center of the home lies a gourmet, chef-inspired kitchen, fully updated to meet all your culinary needs. Every corner of this residence has been thoughtfully renovated and stylishly decorated, offering a blend of modern elegance and luxurious comfort. The main floor features a spacious master suite, perfect for those seeking both convenience and privacy, while the second level boasts two large bedrooms ideal for family or guests. The finished lower level includes two additional bedrooms, making this home a versatile choice for families of all sizes. It’s also an entertainer’s dream with a beautifully designed family room that includes a cozy fireplace, a bar, and even a home theater setup—perfect for movie nights or casual gatherings. But the outdoor spaces are just as impressive! The master suite opens onto a private, covered hot tub and a sprawling deck, creating your own personal retreat for ultimate relaxation. Nature lovers will appreciate the nearby hiking trails, skiing opportunities, and sports facilities like pickleball and tennis courts, as well as a play park for the little ones. With countless upgrades and distinctive features, this home is not just a place to live—it’s a lifestyle. Don’t miss your chance to experience the unmatched luxury and charm of Highland Drive. Schedule a viewing today and make this extraordinary property yours! (id:43988)
















