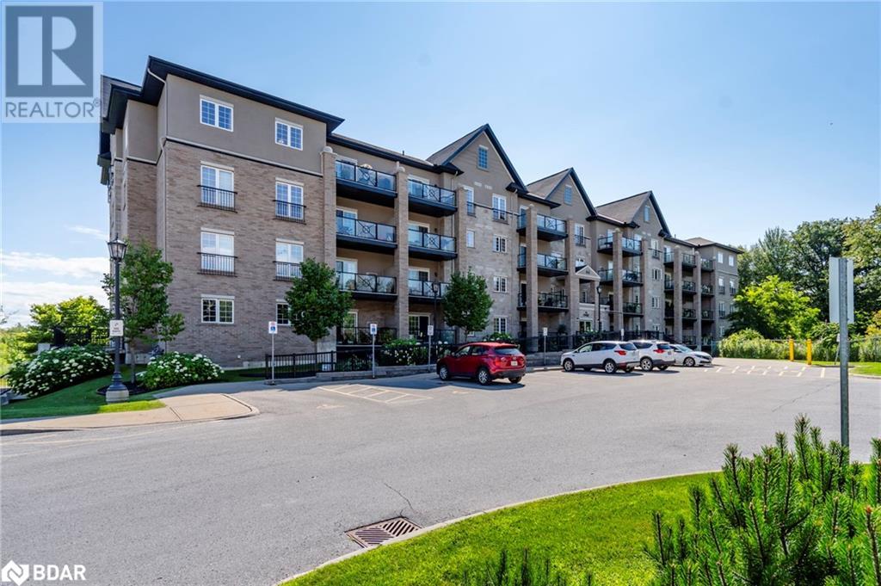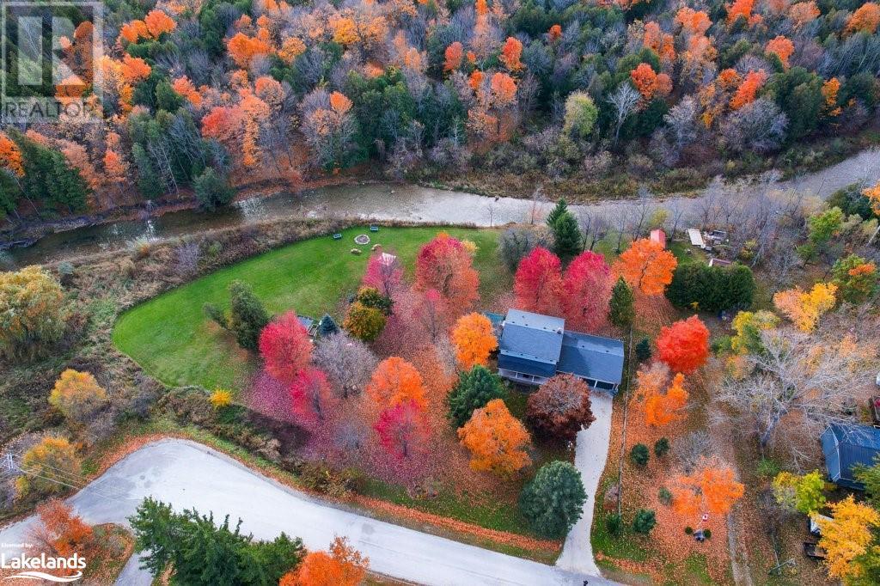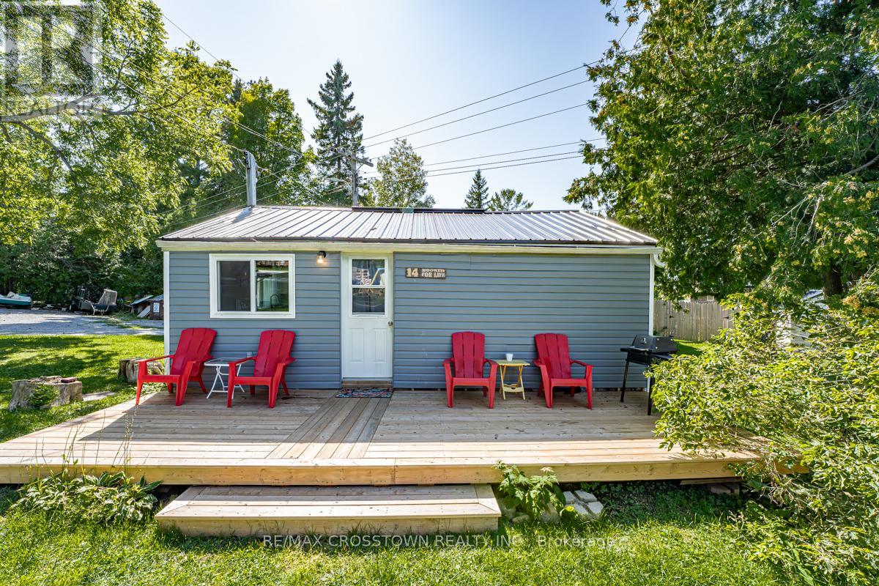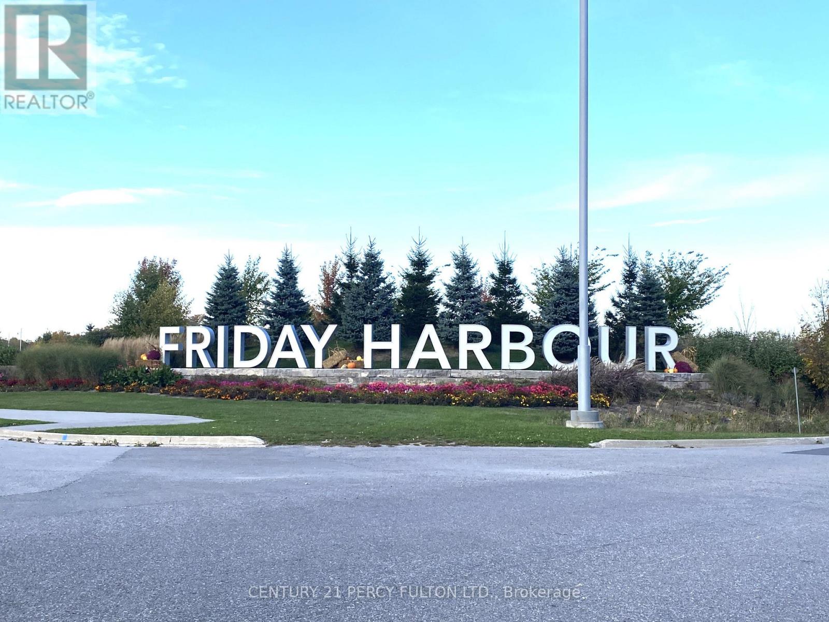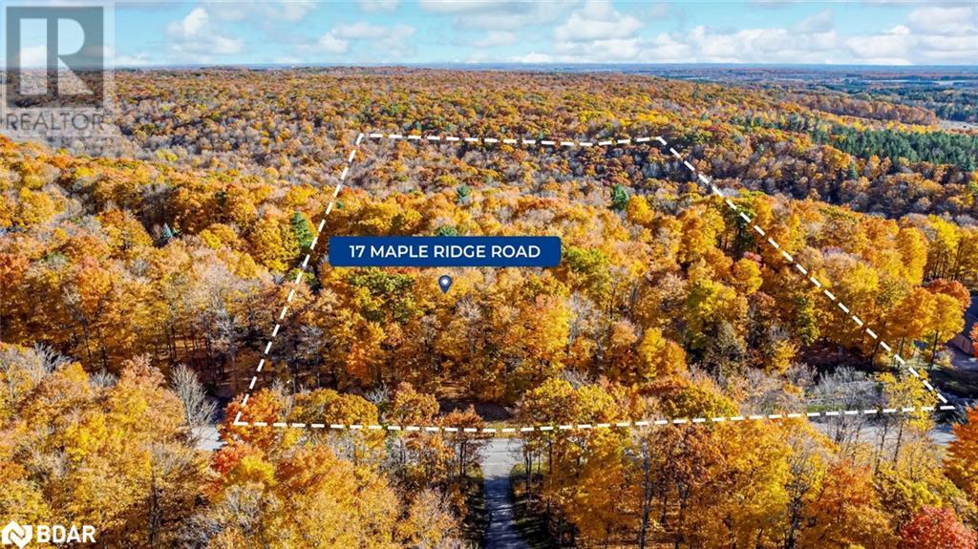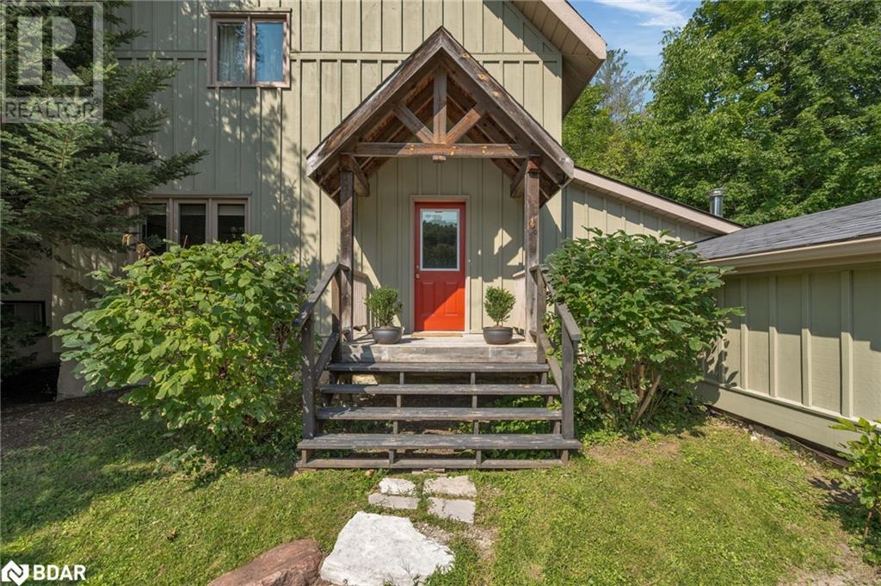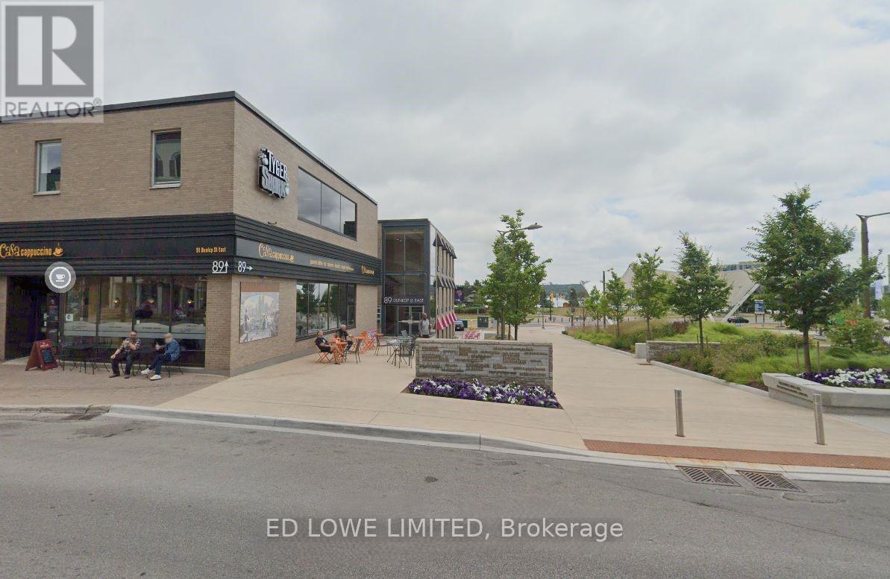
Listings
44 Ferndale Drive S Unit# 401
Barrie, Ontario
Exceptional executive 3-bedroom, 2-bathroom Penthouse Condominium with stunning ravine views. Welcome to your new home in the highly sought-after Manhattan complex! This beautifully upgraded corner unit on the top floor offers extra privacy and peaceful living. As the largest model available, it boasts 1,464 square feet of living space. Enjoy cozy movie nights or drinks by the fire with plenty of room for the whole family or entertaining friends. Prepare a chef-inspired meal or a fun BBQ on your terrace balcony, which can be enjoyed in the separate dining room overlooking sunsets and breathtaking views. The master suite features a private ensuite and a custom extra-large walk-in closet, ensuring ample space for everyone’s needs. Additionally, there’s ample storage throughout the unit and an extra locker conveniently located next to your parking space. This is not just another condo; it feels like a home! Set apart from the rest, it’s close to shopping, parks, and schools, and is ready for a new family to call it home. (id:43988)
80 Mary Street
Clearview (Creemore), Ontario
Beautiful Riverfront Home in the Picturesque Village of Creemore. Welcome to your private oasis with approximately 200ft of river front on the banks of the Mad River. This serene property, almost an acre, offers privacy and a picturesque setting within walking distance to village amenities, artsy shops and trendy restaurants. A spacious, well-maintained 2-storey brick home offers a great view, large bay windows, wide plank wood floors, wrap around deck, great space for entertaining with family and friends. Manicured lawn, fenced-in raised garden beds, firepit, and mature trees and lots of room to play! The great room and country kitchen are perfect for gatherings, with an open-concept dining area featuring a cozy gas fireplace with brick surround. A generous mudroom/laundry, two full baths, and 2 bedrooms with a library (or home office space) easily convertible back to a third bedroom – make this home as practical as it is inviting. Oversized double-car garage and private driveway with space for 6+ vehicles and entry to the basement for hobbies, workshop, a family room or great for storage. Recent roof replacement and survey available. Nestled in the scenic Niagara Escarpment, Creemore Village is known for its charming shops, friendly neighbours, and an active lifestyle amid stunning landscapes, rolling hills and Creemore Nature Preserve. This property is ideal for young retirees or an active family ready to embrace a life surrounded by nature, community, and endless outdoor adventure. (id:43988)
14 - 230-232 Lake Dalrymple Road
Kawartha Lakes, Ontario
Welcome To Beautiful Lake Dalrymple Resort, A Cottage In Sought After Lake Dalrymple. Less Than 2 Hours From The GTA With Beautiful Lake Views, A Private Dock, Amazing Amenities Including A Beach, Sports Courts, Playground, Boat Rentals And Convenience Store. This Fully Furnished Three Season 3 Bedroom, Cottage, Has A 4.46% Co-operative Ownership In The Resort. This Unit Is A Great Investment Opportunity And Can Be Rented Out For Extra Income Or Simply Enjoy It For Yourself. Comes Fully Equipped With Fridge, Stove, Microwave Oven, All Furnishings & A Boat Slip. Monthly Maintenance Fee of $416.92 Includes Taxes, Hydro, Water, Resort Amenities & Maintenance. With It Being Just A Short Drive To Casino Rama, Golf, Orillia And Many Great Fishing Lakes This Cottage Is A Must See To Enjoy Summers At The Lake. **EXTRAS** Cottage is a 3 season cottage. Open in April and closes a the end of October to early November. (id:43988)
Lower - 73 Trillium Crescent
Barrie (Allandale), Ontario
Renovated Unit With Generous Size Eat-In Kitchen, Full Size Fridge And Stove. Lots Of Storage. Private Laundry. Friendly Neighborhood. Great Convenient Location! Close To Shopping & Allandale Go Station, Minutes To Beach, Dining, Shops & Highway. **EXTRAS** Parking: can accommodate 2 small cars. (id:43988)
140 - 331 Broward Way
Innisfil, Ontario
Experience the epitome of waterfront living at Friday Harbour Resort, where luxury meets nature in this stunning condo. This beautifully appointed studio unit boasts an open-concept layout, flooded with natural light and featuring high-end finishes throughout. The modern kitchen comes equipped with stainless steel appliances, perfect for entertaining. Step outside onto your private patio and soak in breathtaking views of the marina and lush landscapes. Exclusive access to resort-style amenities, including a pristine beachfront, an outdoor swimming pool, fitness center, and walking trails that wind through picturesque surroundings. With vibrant shops, dining, and recreational activities including golfing just steps away, this is more than just a home it's a lifestyle. Don't miss the chance to own a piece of paradise in one of Ontario's most sought-after destinations. Schedule your private tour today and discover your new oasis at Friday Harbour Resort! **EXTRAS** One Time Resort Initiation Fee of 2.0% Of Sale Purchase Price Payable by the Buyer.2024 SSCC 434 Condo Corporation maintenance fee $318.36/month2024 Resort RLS club fee $182.01/month + Annual Resort Basic Fee $889.99 (id:43988)
1474 Otter Point Road
Coldwater, Ontario
Top 5 Reasons You Will Love This Property: 1) Bring your dream home or cottage to life on this stunning waterfront building lot 2) Enjoy direct access to Port Severn, Gloucester Pool, the Trent Severn Waterway, and the expansive Georgian Bay 3) Conveniently located just 20 minutes from Coldwater amenities, 30 minutes from Orillia, and only 15 minutes to Highway 400 4) Take in breathtaking, unobstructed views from your future retreat 5) Fish, kayak, or enjoy deep water perfect for boats, all just steps from your doorstep. Visit our website for more detailed information. (id:43988)
17 Maple Ridge Rd
Oro-Medonte, Ontario
UNLEASH YOUR IMAGINATION ON THIS INCREDIBLE 1.18-ACRE LOT IN A COVETED NEIGHBOURHOOD! Welcome to the perfect canvas for your future estate home located at 17 Maple Ridge Road! Discover the serene beauty of this incredible 1.18-acre rural lot, where lush greenery and towering mature trees create a peaceful escape from city life. One of the few remaining lots available in this established subdivision, this parcel is situated in a quiet and prestigious neighbourhood surrounded by elegant estate homes, offering an exclusive retreat with proximity to everything you need. Bring your architectural dreams to life with ample space to design the custom sanctuary you've always envisioned. Enjoy the best of both worlds: privacy and convenience, with essential utilities such as gas, hydro, and high-speed internet readily available at the lot line. Conveniently located near Highways 400 and 93, with easy access to Settlers' Ghost Golf Club, outdoor adventures at Copeland Forest, activities at Horseshoe Resort, and just a short drive to Barrie offering even more shopping, dining, and entertainment options. Escape the urban hustle and embrace a lifestyle rich in nature and relaxation. This property is awaiting your vision to create an exceptional estate home in an unparalleled setting. Take advantage of the opportunity to turn your architectural vision into a legacy! (id:43988)
17 Maple Ridge Road
Oro-Medonte, Ontario
UNLEASH YOUR IMAGINATION ON THIS INCREDIBLE 1.18-ACRE LOT IN A COVETED NEIGHBOURHOOD! Welcome to the perfect canvas for your future estate home located at 17 Maple Ridge Road! Discover the serene beauty of this incredible 1.18-acre rural lot, where lush greenery and towering mature trees create a peaceful escape from city life. One of the few remaining lots available in this established subdivision, this parcel is situated in a quiet and prestigious neighbourhood surrounded by elegant estate homes, offering an exclusive retreat with proximity to everything you need. Bring your architectural dreams to life with ample space to design the custom sanctuary you've always envisioned. Enjoy the best of both worlds: privacy and convenience, with essential utilities such as gas, hydro, and high-speed internet readily available at the lot line. Conveniently located near Highways 400 and 93, with easy access to Settlers' Ghost Golf Club, outdoor adventures at Copeland Forest, activities at Horseshoe Resort, and just a short drive to Barrie offering even more shopping, dining, and entertainment options. Escape the urban hustle and embrace a lifestyle rich in nature and relaxation. This property is awaiting your vision to create an exceptional estate home in an unparalleled setting. Take advantage of the opportunity to turn your architectural vision into a legacy! (id:43988)
8930 County 9
Dunedin, Ontario
Welcome to your new home in the picturesque hamlet of Dunedin, just a stone's throw from the charming town of Creemore. This beautiful property sits on a tranquil quarter-acre lot complete with a fire pit and an heirloom apple tree. With over 1,600 square feet of living space, this home features 4 bedrooms, ideal for family and guests, and 3 bathrooms, including a convenient ensuite. Hardwood floors throughout add warmth and elegance to every room. The main floor boasts an open-concept living area with a large eat-in kitchen and designated dining space. The lower-level family room has its own entrance and a cozy wood stove, perfect for aprs-ski gatherings with friends and family. The nearby Dunedin River Park offers opportunities for swimming, playing, and enjoying the picturesque natural surroundings. Close to ski clubs, the Bruce Trail, and 6 minutes from Creemore, known for its artisanal shops, local breweries, and vibrant community events. This home is perfect for those looking to escape the hustle and bustle of city life while still enjoying easy access to amenities and outdoor activities. Whether you're seeking a permanent residence or a weekend retreat, this Dunedin gem is a must-see! (id:43988)
202 - 89 Dunlop Street E
Barrie (City Centre), Ontario
Nicely finished space in the heart of Downtown Barrie with a great view of the lake! Don't miss out on this opportunity to move your business into this amazing building in the heart of the action! Perfect for any type of business, office, hair salon, spa, medical/dental office. 1515 s.f. $2500/mth gross rent for 1 year lease. Landlord may do longer. Close to restaurants, banks, shopping, trails, waterfront and parks. (id:43988)
901 Essa Road
Barrie, Ontario
Zoning Approved Land for 12 & 15 storey - 425 units located at the north west corner of Essa Rd and Salem Rd. Surrounded by medium density condo apartments, townhomes and single family community known as Bear Creek . Prime corner location in rapidly growing south Barrie . (id:43988)
134 Brandon Avenue
Severn (Coldwater), Ontario
Be in your gorgeous fully upgraded pre-build bungalow in the sought after town of Coldwater this year. The front exterior features stone accent and vinyl siding. This 1,228 sqft home is laid with vinyl plank flooring throughout, 9’ main floor interior ceilings, and boasts 2 bedrooms, and 2 full bathrooms. Custom kitchen includes island as per layout with shaker style soft-close doors and drawers, one pot and pan drawer, under counter lighting with light valence, and crown, with quartz kitchen countertop from builder’s selection. The landscaping will be fully sodded as well as paver stones at front entrance. Located in the beautiful community of Coldwater and is nearby ski hills, golf courses, trails, and just a walk away from any amenities. Home is still under construction, see the feature sheet in the documents. Taxes not assessed yet. (id:43988)

