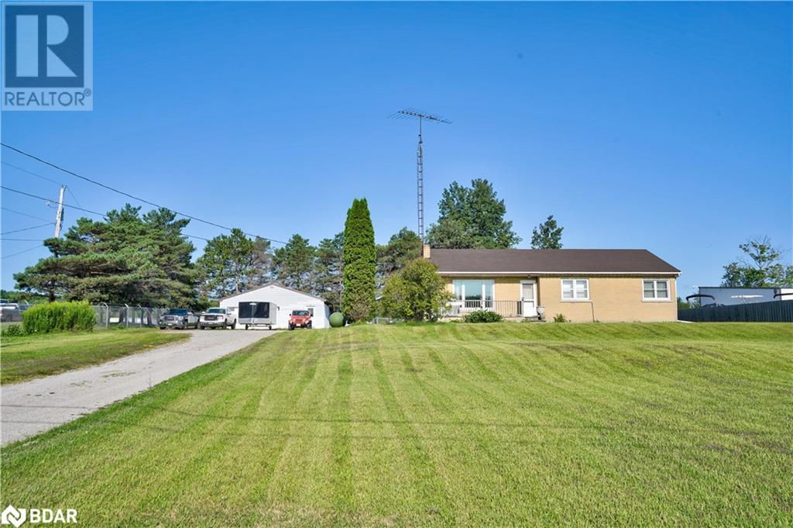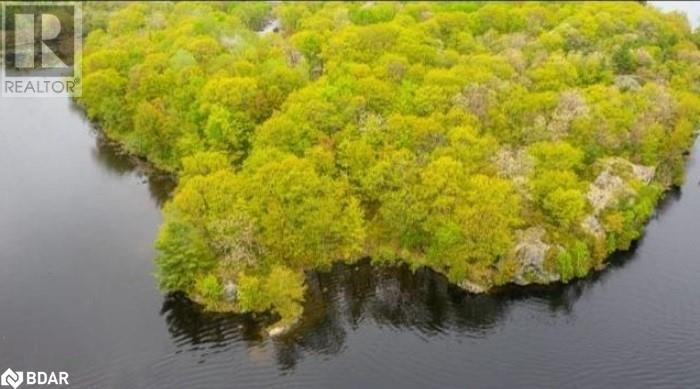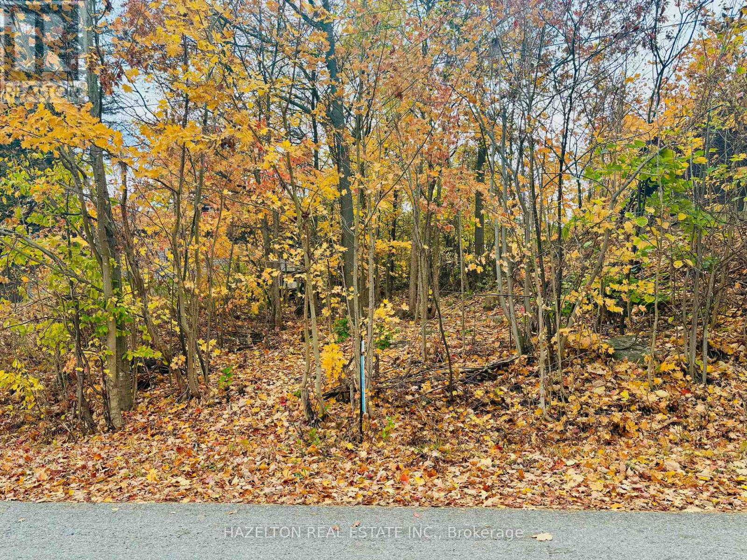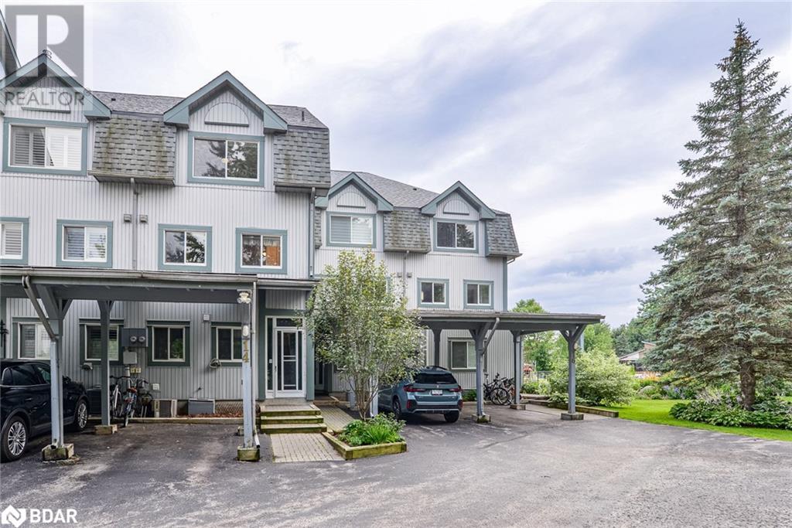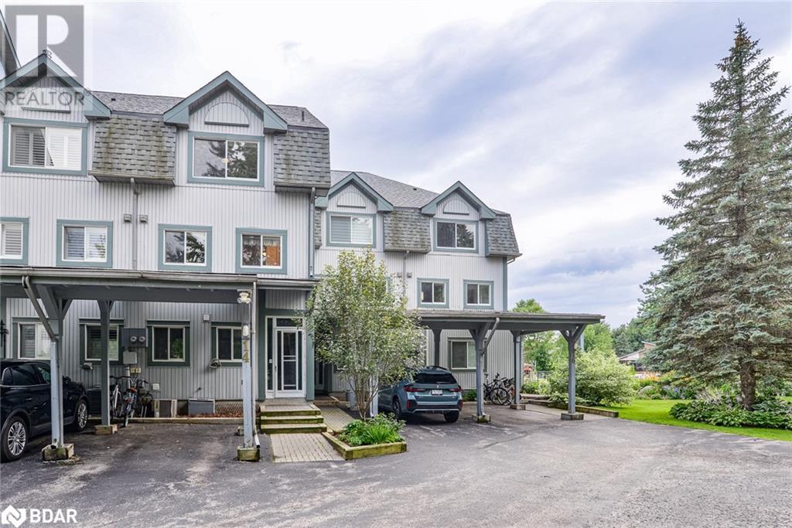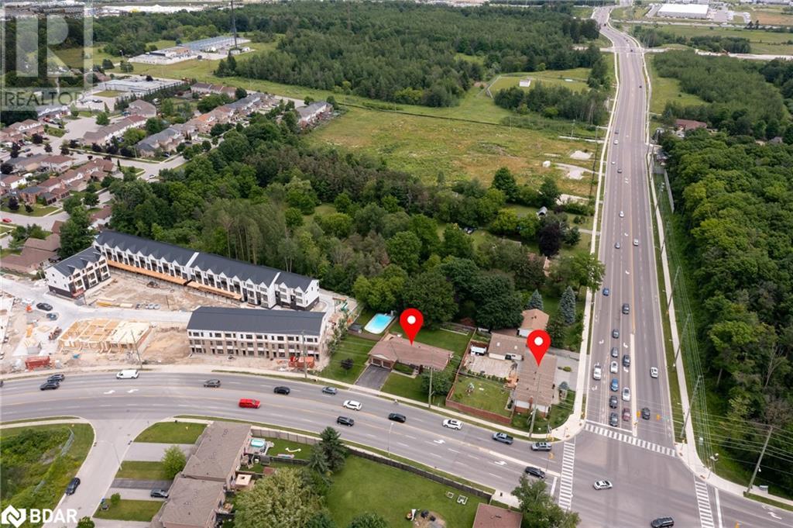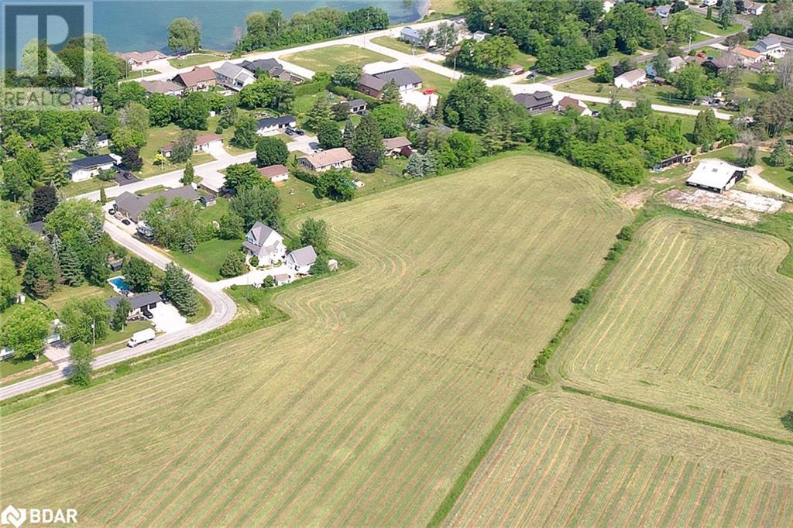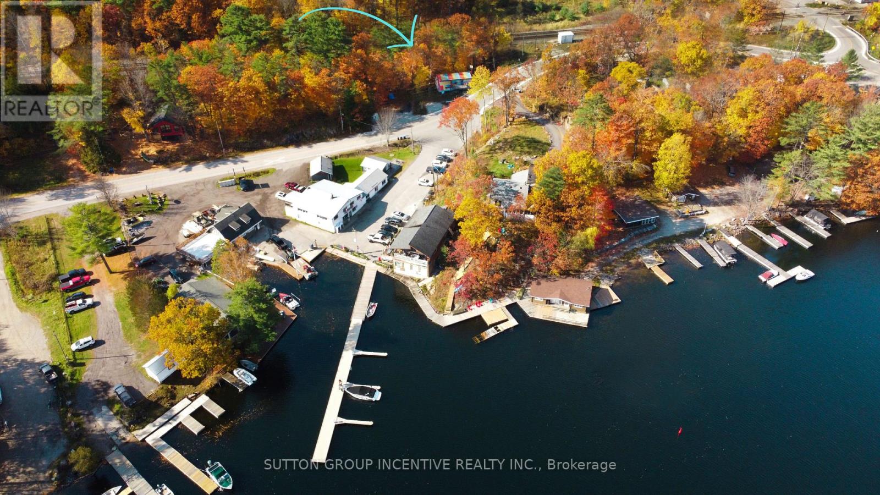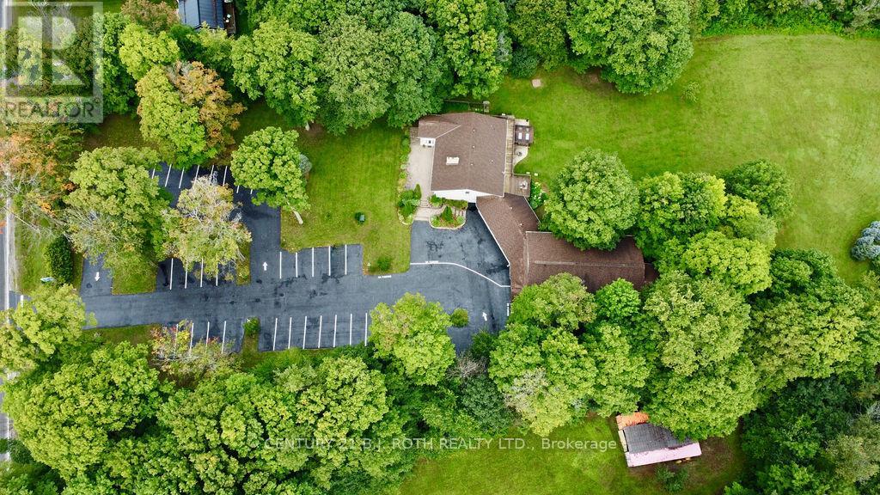
Listings
4142 Stewarts Lane
Severn, Ontario
Welcome to 4142 Stewarts Lane is approximately 1,276 sq ft with 3 bedrooms and 1 bathroom. The basement is partially finished with a den. The property includes a 20 ft x 30 ft detached garage, partially insulated with 220v power, all situated on a 149 ft x 230 ft (0.793 acres) lot. Located 1 minute north of Orillia, 1 hour to the GTA, and 25 minutes to Muskoka. Don’t miss out. (id:43988)
172 Muirfield Drive
Barrie (Ardagh), Ontario
Beautiful 3 Bedroom Brick and Stone Family Home Situated Next To Schools, Parks, Trails, Beaches, Restaurants And More! Masterfully Built By Award Winning Builder Royal Park. Boasting An Impeccable 190 Ft Deep Lot, Perfect For Building Your Own Dream Outdoor Sanctuary. Superb Layout And Exceptional Flow, The Kitchen Features Fabulous Granite Counters, Centre Island, And a Breakfast Area Overlooking Warm and Open Family Spaces. Inviting and Oversized Primary Bedroom With Walk-In Closet And 4-Piece Ensuite. A True Family Home Designed For Living. (id:43988)
3600 Narrows Road Unit# Lot 12
Port Severn, Ontario
Prime vacant land opportunity with 342.25 feet of water frontage and 7.64 acres of land! This expansive lotoffers endless potential for your dream project. Situated right on the water and ideally close to a marina, it’sperfect for boating enthusiasts and those who love waterfront activities. Just 15 minutes north of Barrie and20 minutes west of Orillia. Local builder willing to work with purchaser to create dream home. This property isone that you do not want to miss out on. (id:43988)
554 Barnes Avenue
Tay (Port Mcnicoll), Ontario
Discover your slice of paradise at 554 Barnes Avenue, Port McNicoll. This vacant lot spans 55 x 127 feet, with an elevation that has potential for water views from your second floor window, or balcony. Nestled minutes from Georgian Bay's shimmering waters, marinas, and boat launch. A brief stroll brings you to the Tay Shore Trail, perfect for biking and walking. Just five minutes from bustling downtown Midland, this property offers great proximity to nature and vibrant local life. Build your dream retreat , or northern escape under 2 hours from the GTA. **EXTRAS** Available municipal water, hydro and gas hookup at the lot line. (id:43988)
30 Laguna Parkway Unit# 14
Brechin, Ontario
Waterfront Oasis in Lagoon City! This 3 storey condo townhouse has refinished hardwood floors and was just painted. The den / office /recreation room offers a patio walk out to the private covered boat slip. Upstairs there is a large open concept living & dining area with a patio walk out to the huge sundeck featuring unobstructed water views. Other features include crown moulding, updated bathrooms, a galley kitchen with stainless steel appliances and lots of storage space, a spacious laundry room with a sink, extra fridge and storage space. The primary bedroom has a juliette balcony overlooking the water, a walk in closet with shelving and a large ensuite bathroom. The second bedroom features laminate flooring, a triple closet. The bathroom next door features a spa like walk in shower with multiple body jets. A private carport keeps your vehicle safe from the elements. Dock your boat in your private covered boat slip. Just a few minutes by boat and you are in Lake Simcoe which is a gateway to the Trent Waterways. Enjoy four season living in vibrant Lagoon City. We have a community centre, racquet club (tennis & pickleball), 2 private beaches, trails. kilometres of canals to explore, marina, restaurants and so much more! Only 90 minutes to the GTA. (id:43988)
30 Laguna Parkway Unit# 14
Brechin, Ontario
Waterfront Oasis in Lagoon City! This 3 storey condo townhouse has refinished hardwood floors and was just painted. The den / office /recreation room offers a patio walk out to the private covered boat slip. Upstairs there is a large open concept living & dining area with a patio walk out to the huge sundeck featuring unobstructed water views. Other features include crown moulding, updated bathrooms, a galley kitchen with stainless steel appliances and lots of storage space, a spacious laundry room with a sink, extra fridge and storage space. The primary bedroom has a juliette balcony overlooking the water, a walk in closet with shelving and a large ensuite bathroom. The second bedroom features laminate flooring, a triple closet. The bathroom next door features a spa like walk in shower with multiple body jets. A private carport keeps your vehicle safe from the elements. Dock your boat in your private covered boat slip. Just a few minutes by boat and you are in Lake Simcoe which is a gateway to the Trent Waterways. Enjoy four season living in vibrant Lagoon City. We have a community centre, racquet club (tennis & pickleball), 2 private beaches, trails. kilometres of canals to explore, marina, restaurants and so much more! Only 90 minutes to the GTA. (id:43988)
351 Veterans Drive
Barrie, Ontario
Prime Location Ripe For High-Density Construction with Significant Development Potential perfect For Builders And Developers. The City’s approval for Varied High Density Residential Development Projects in the immediate area include Townhouses, Stacked Towns, And Mid-Rise Buildings. This Land Assembly Invites An Array Of Possibilities, Aligning With The City’s Vision Of Expansion And Modernization. While Each Property Is Available For Separate Purchase at the stated list price, 146 Harvie Road And 351 Veterans Drive Are Intended To Be Sold Collectively. (id:43988)
9-10-11 N/a Street
Ramara, Ontario
Discover a remarkable opportunity in Ramara Township, where this expansive vacant lot awaits your imagination. With the potential to be divided into three lots or kept as one vast expanse, this property offers endless possibilities for your vision. Nestled near the captivating waters of Lake Simcoe, you'll find the perfect balance of tranquility and natural beauty. While envisioning your dream home, envision the potential for multiple dwellings or the luxury of a grand estate. Embrace the unique flexibility this property provides and let your imagination run wild in creating your ideal living space or investment venture. (id:43988)
27b Pine River Road
Essa (Angus), Ontario
Calling all Custom Home Builders and families looking to build your dream home Embrace The Undeniable Charm Of This Vacant Country Lot, Ideally Situated Within Walking Distance To Angus Morrison Elementary School, Making It An Excellent Choice For Your Family. This Lot Offers A Blank Canvas For You To Craft Your Dream Home, Overflowing With Potential. Take Full Advantage Of The Nearby Walking Trails, Various Schools, Shopping Centers, Delightful Restaurants, A Recreational Center, Library, And More. With Convenient Access To Barrie, Hwy 400, Ski Hills, Golf Courses, And A Myriad Of Recreational Activities Just A Short Drive Away, This Is An Opportunity You Won't Want To Miss. Create Your Very Own Personal Paradise In This Charming Community! (id:43988)
5678 Upper Big Chute Road
Severn, Ontario
Welcome to 5678 Big Chute road! Located directly across from Severn Falls Marina, you can catch breathtaking views of the Trent Severn Waterway from your balcony or walk to the water, restaurant and marina in just a few steps. This is the perfect handyman's project. Enjoy the best of cottage country with your own piece of Severn Falls! (id:43988)
22 Sydenham Trail W
Clearview, Ontario
Build your custom home on this 5 acre view property in beautiful Duntroon. Views to the north of Georgian Bay and the escarpment to the west. Great location for Devil's Glen and Highlands Nordic skiers and Duntroon Highlands and Batteaux Creek golfers. Surrounded by high end estate residential properties, this location also offers quick access to Hwy 124 for commuters south to Barrie and Toronto. Currently the land is farmed and the property taxes are based on the farm tax rate. Lot dimensions obtained from geowarehouse and are approximate. Buyer to determine availability and requirements for all building permits and associated development charges and fees. Lot outline in red on photos is approximate. (id:43988)
264 Salem Road
Barrie, Ontario
Attention BUSINESS OWNERS, DEVELOPERS & INVESTORS! Perfectly set up for Small Business Owners to live in the residential bungalow with attached triple car garage while operating their home based business (commercial space is 2 levels with 5753 sq ft - former dance studio) adjacent to where they live situated on the same property. Triple car garage & Studio space was built in 2008. Studio space has 3 AC units. The current rural residential zoning allows for Accessory Uses which includes Home Occupation! In the new proposed City of Barrie Zoning By-Law, the subject property is Neighbourhood Low 2 (NL2), which would permit commercial and retail uses since salem rd is identified as a collector road. The commercial area was designed for a Dance Studio but offers plenty of other potential uses such as daycare, pre-school, gym, spa, gymnastics, mma and so many other potential uses (may require minor variances or zoning amendment through city of Barrie). 264 Salem road is strategically situated in Barrie's South West annexed land in South West on total 4.62 Acres of prime land in Phase 1 of the Salem Secondary Plan. 210 ft of frontage on Salem Rd. Large Residential bungalow was built in 1967 and is 2168 sq ft above grade which consists of 4 spacious bedrooms at 2 full bathrooms. Nicely updated main level with hardwood floors, updated kitchen with stainless steel build in appliances. This unique property has 1 well plus 2 septic systems on the property. Very private property with beautiful trees edging the land. (id:43988)

