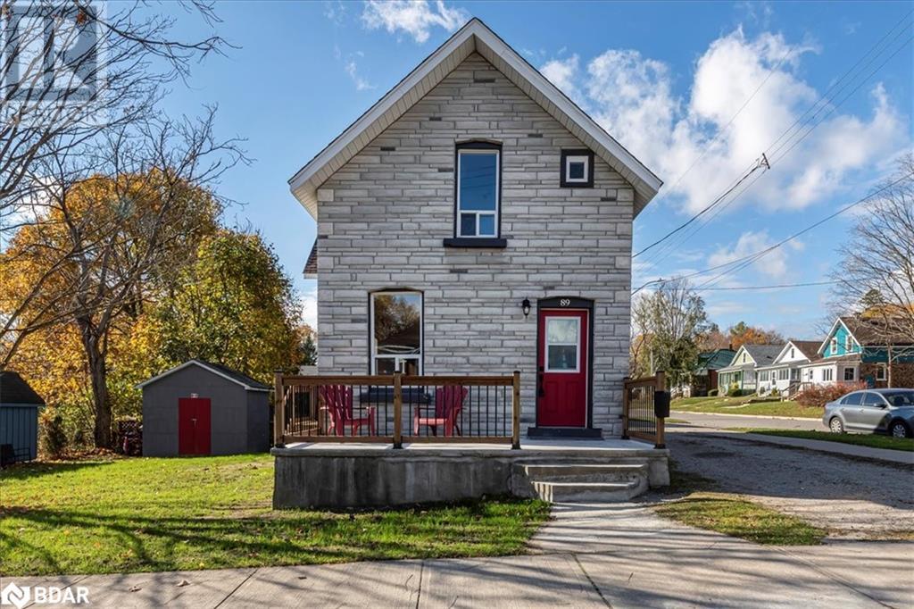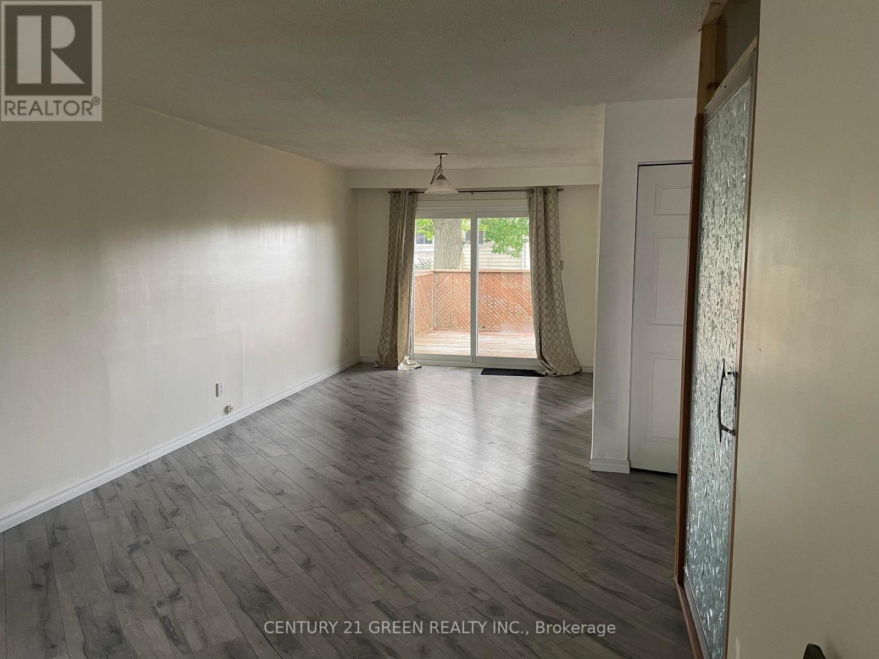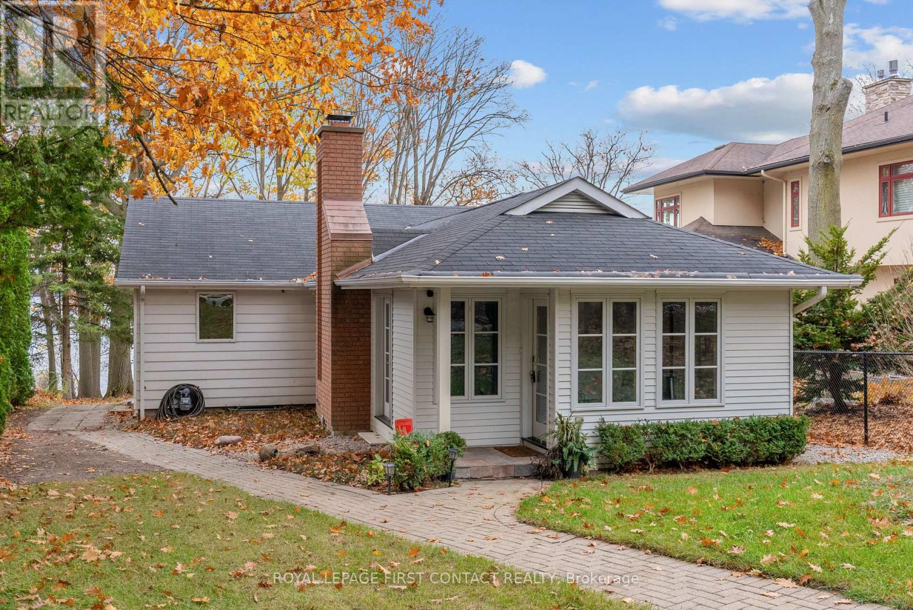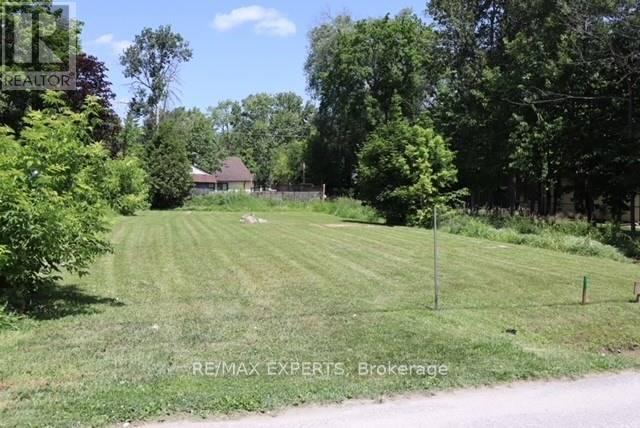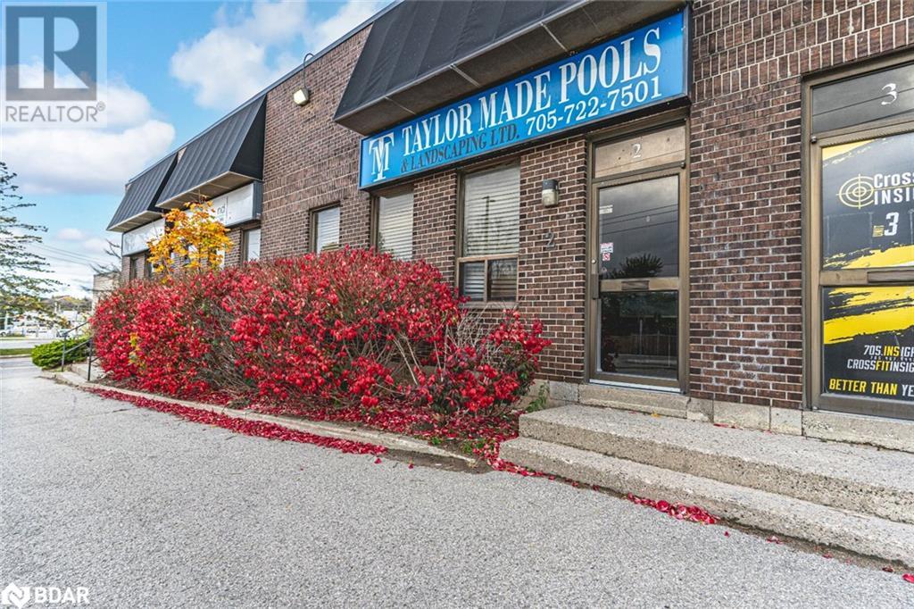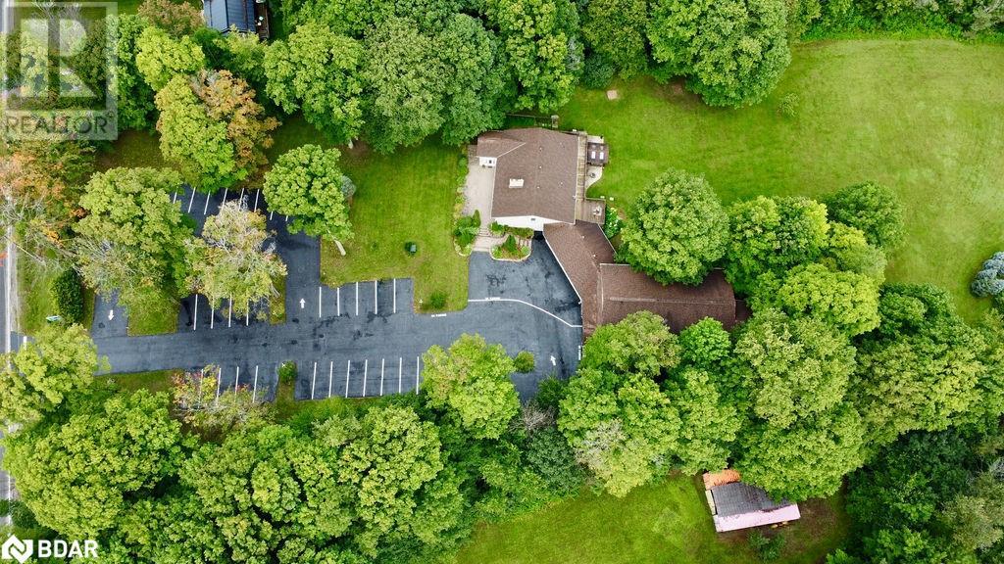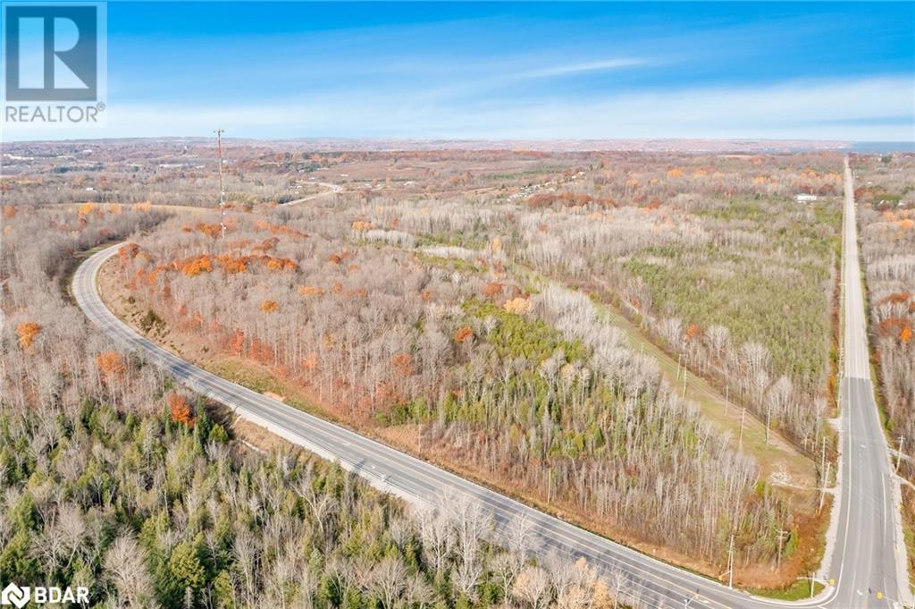
Listings
2nd Fl - 109 Bayfield Street
Barrie (City Centre), Ontario
OFFICE SPACE AVAILABLE ON 2ND FLOOR Corner Of Bayfield St/Sophia St, 1344 S.F., 2 -2 Pc Washroom, Kitchen Area, 3 Small Offices And One Large Area, Air Conditioning Units, Includes Radiant Heating, Tenant Pays Hydro and Rent plus H.S.T (id:43988)
89 Douglas Street
Orillia, Ontario
Welcome to this recently renovated 3-bedroom, 2-bathroom home, nestled on a desirable corner lot in Orillia's up and coming family-friendly West Village. Perfectly suited for first-time homebuyers or savvy investors, this charming home offers a perfect blend of modern upgrades and timeless character. Step inside and be greeted by a bright and spacious living/dining room combo. The newly renovated kitchen is the heart of the home, boasting sleek new appliances including a farmhouse sink, range hood, and stove, all set against the backdrop of fresh cabinetry. A convenient desk area offers space to work from home, while the kitchen conveniently connects to the side deck and an updated 3-piece bathroom. Upstairs, you'll find 3 bright bedrooms with brand-new carpet flooring and light fixtures. The fully renovated 4-piece bathroom is a true retreat with its modern tub/shower combo, stylish new sink and laundry. Below you will find an unfinished basement that is large, clean, and offers abundant storage. The side yard features a storage shed and plenty of green space to enjoy year-round. Located just minutes from downtown Orillia, this home is steps from the Mark IV Brothers local coffee shop and only a short walk to local schools. Close proximity to Orillia Soldiers Memorial Hospital and easy access to Highway 11, making commuting a breeze. (id:43988)
Main - 6 Wall Court
Barrie (Cundles East), Ontario
3 Bedrooms 2 Washrooms 3 Car Parking close to all amenities School, Park, Public Transit, Plaza, Must see this beautiful bungalow house. Very quite Street. (id:43988)
23 Barrie Terrace
Oro-Medonte, Ontario
Nestled in the most exclusive waterfront neighborhood on the North Shore of Kempenfelt Bay and surrounded by luxury waterfront homes, this charming property is a rare gem. Set on a generous lot with approximately 47 feet of shoreline and a depth of 303 feet, plus ownership of an expansive water lot, it offers privacy and exceptional lookout points. The 2-bedroom bungalow boasts a newer kitchen, gas furnace, drilled well, and beautiful hardwood and ceramic floors. With spacious family and great rooms, you can enjoy breathtaking views and serene sunsets . A newer staircase leads down to the dock providing seamless access to the water and enhancing the outdoor experience. Enjoy this property as a year-round home or cottage, or secure it as the perfect location to build your dream home on one of Lake Simcoe most coveted waterfronts. Ideally located just 7 minutes from Highway 400, 5 minutes from the Regional Hospital (RVH), and under a kilometer from Barrie's city limits, with Toronto only 60 minutes south. Enjoy the convenience of being near walking and cycling trails abound, shopping establishments, cafes,. A pleasure to view and a truly rare opportunity in this prestigious setting! (id:43988)
714 Chestnut Street
Innisfil (Alcona), Ontario
Beautiful Residential street in Alcona. Great for investment or to build your Dream Home! Lot is cleared of trees. It has High Speed Internet, Cable, Sewer, Gas & Hydro at the lot line. Development Charges & any applicable GST will be the responsibility of the Buyer. Minutes away from Beautiful Friday Harbour Resort via car or boat! steps to Lake Simcoe (10thline Public Beach), parks, and schools. **EXTRAS** Close to all amenities. Close To GO Station & all that Innisfil or Barrie has to offer. About 45 minute drive from Vaughan ... via Hwy 400 or Hwy 11. (id:43988)
40 Bell Farm Road Unit# 2
Barrie, Ontario
GROW YOUR BUSINESS IN THIS VERSATILE INDUSTRIAL & OFFICE SPACE IN A VIBRANT COMMERCIAL AREA! Sub-lease an outstanding industrial space at 40 Bell Farm Road, Unit 2, a prime spot in a vibrant commercial zone that's ideal for business growth. Located close to schools, shops, and restaurants, this area benefits from steady foot traffic and a lively community atmosphere. Just minutes from the Royal Victoria Regional Health Centre, this space offers excellent accessibility for healthcare professionals and clients alike. Commuters and customers will appreciate the quick access to Highway 400, making this location easy to reach from surrounding areas. Inside, you’ll find 500 sq ft of professionally finished office space, complete with modern touches that create a polished and welcoming work environment. The expansive 2,000 sq ft warehouse features soaring 18-ft ceilings, making it versatile for industrial operations, storage, or distribution needs. A dock-height loading door allows for smooth, efficient loading and unloading. This space is fully adaptable to meet your business needs, kickstart your success here in a thriving commercial hub! (id:43988)
23 Barrie Terrace
Oro-Medonte, Ontario
Nestled in the most exclusive waterfront neighborhood on the North Shore of Kempenfelt Bay and surrounded by luxury waterfront homes, this charming property is a rare gem. Set on a generous lot with approximately 47 feet of shoreline and a depth of 303 feet, plus ownership of an expansive water lot, it offers privacy and exceptional lookout points. The 2-bedroom bungalow boasts a newer kitchen, gas furnace, drilled well, and beautiful hardwood and ceramic floors. With spacious family and great rooms, you can enjoy breathtaking views and serene sunsets. A newer staircase leads down to the dock providing seamless access to the water and enhancing the outdoor experience. Enjoy this property as a year-round home or cottage, or secure it as the perfect location to build your dream home on one of Lake Simcoe’s most coveted waterfronts. Ideally located just 7 minutes from Highway 400, 5 minutes from the Regional Hospital (RVH), and under a kilometer from Barrie’s city limits, with Toronto only 60 minutes south. Enjoy the convenience of being near to walking and cycling trails abound, golf, skiing, shopping establishments, cafes, A pleasure to view and a truly rare opportunity in this prestigious setting! (id:43988)
2 - 40 Bell Farm Road
Barrie (Alliance), Ontario
GROW YOUR BUSINESS IN THIS VERSATILE INDUSTRIAL & OFFICE SPACE IN A VIBRANT COMMERCIAL AREA! Sub-lease an outstanding industrial space at 40 Bell Farm Road, Unit 2, a prime spot in a vibrant commercial zone that's ideal for business growth. Located close to schools, shops, and restaurants, this area benefits from steady foot traffic and a lively community atmosphere. Just minutes from the Royal Victoria Regional Health Centre, this space offers excellent accessibility for healthcare professionals and clients alike. Commuters and customers will appreciate the quick access to Highway 400, making this location easy to reach from surrounding areas. Inside, youll find 500 sq ft of professionally finished office space, complete with modern touches that create a polished and welcoming work environment. The expansive 2,000 sq ft warehouse features soaring 18-ft ceilings, making it versatile for industrial operations, storage, or distribution needs. A dock-height loading door allows for smooth, efficient loading and unloading. This space is fully adaptable to meet your business needs, kickstart your success here in a thriving commercial hub! (id:43988)
264 Salem Road
Barrie, Ontario
Attention BUSINESS OWNERS, DEVELOPERS & INVESTORS! Perfectly set up for Small Business Owners to live in the residential bungalow with attached triple car garage while operating their home based business (commercial space is 2 levels with 5753 sq ft - former dance studio) adjacent to where they live situated on the same property. Triple car garage & Studio space was built in 2008. Studio space has 3 AC units. The current rural residential zoning allows for Accessory Uses which includes Home Occupation! In the new proposed City of Barrie Zoning By-Law, the subject property is Neighbourhood Low 2 (NL2), which would permit commercial and retail uses since salem rd is identified as a collector road. The commercial area was designed for a Dance Studio but offers plenty of other potential uses such as daycare, pre-school, gym, spa, gymnastics, mma and so many other potential uses (may require minor variances or zoning amendment through city of Barrie). 264 Salem road is strategically situated in Barrie's South West annexed land in South West on total 4.62 Acres of prime land in Phase 1 of the Salem Secondary Plan. 210 ft of frontage on Salem Rd. Large Residential bungalow was built in 1967 and is 2168 sq ft above grade which consists of 4 spacious bedrooms at 2 full bathrooms. Nicely updated main level with hardwood floors, updated kitchen with stainless steel build in appliances. This unique property has 1 well plus 2 septic systems on the property. Very private property with beautiful trees edging the land. (id:43988)
7253 36/37 Nottawasaga Sideroad Side Road
Clearview, Ontario
Secluded among towering pine trees and a 50 foot cedar hedge, this custom built home offers space, comfort and privacy, yet is centrally located in the heart of southern Georgian Bay. The two storey brick home boasts 7 bedrooms and 2.5 baths, a large eat-in kitchen, separate dining room that seats 12, cozy living room overlooking the backyard with wood burning fireplace. Also on the main floor is the 450 square foot family room as well as the laundry and 2-piece washroom. Four large bedrooms and two full bathrooms comprise the second floor. The basement has three additional bedrooms and many storage areas. In total, this house has over 2700 square feet of living space inside, and plenty of space for outdoor activities including: a large multi-level deck and a 27 foot circular pool; a cabana; a fenced-in pen if you wish to raise your own ducks and chickens; two storage sheds; an area dedicated to flower and vegetable gardens; and a large two bay garage/shop, ideal for a home business and additional storage. This park-like setting creates many ideas and opportunities for a creative mind! The house is heated and cooled by an economical geothermal system, with a new furnace installed in 2017. Other recent upgrades include shingles in 2018 and water heater (owned) in 2017.\r\nThe property is minutes to Blue Mountain, Osler Bluff, Devil's Glen, Nottawa, Collingwood and the Collingwood Airport. The elementary school is closeby and two secondary schools are a short drive away.\r\nEnjoy the lifestyle that this home and property offers, all in the privacy and serenity of this rural oasis! (id:43988)
15765 Highway 12
Port Mcnicoll, Ontario
Top 5 Reasons You Will Love This Property: 1) Corner lot offering easy access to Highway 400 and complete with an established driveway off Highway 12, providing convenience for future developments 2) Existing cell tower on the property generating a steady monthly income, providing returns right away 3) Elevated topography enhancing its potential for beautiful views and diverse landscaping options, perfect for building a unique, picturesque estate or business site 4) 36 expansive acres offering the freedom to pursue a range of possibilities, from residential or commercial ventures to recreational use 5) Combination of prime location, easy highway access, existing infrastructure, and steady income stream making this property a solid investment. Visit our website for more detailed information. (id:43988)
Upper - 344 Edgehill Drive
Barrie (Sandy Hollow), Ontario
****OPEN HOUSE**** Come Check Out This Apartment This Sunday, November 17th between 11am and 1pm. Available for Immediate Occupancy! Discover your new home in this beautiful upper 4-bedroom apartment, perfectly located in Barrie's west end, with close proximity to Hwy 400. This apartment offers a blend of comfort, convenience, and style. Key Features: Open Concept Layout: Enjoy a spacious and airy living space with a walkout to a covered, exclusive-use private balcony. Modern Kitchen: Features a large island with ample cabinetry, fridge, and stove included. Huge Living Room: Perfect for entertaining, with a walkout to the backyard. Primary Use of Backyard: A large, cleared-out area with a peaceful sitting space, ideal for relaxation. Four Good-Sized Bedrooms: Plenty of room for family or guests. Two Full Bathrooms: Convenient and comfortable for all residents. In-Suite Laundry: Space for a washer and dryer. Air conditioning for the hot summer days. Exclusive Use of Garage: Garages are separated down the middle, providing each apartment with its own space. Parking for up to 3 vehicles if parking in the garage. Utilities: Rent plus electric and gas. Water is included. Don't miss out on this fantastic rental opportunity! Make this wonderful apartment your new home. (id:43988)


