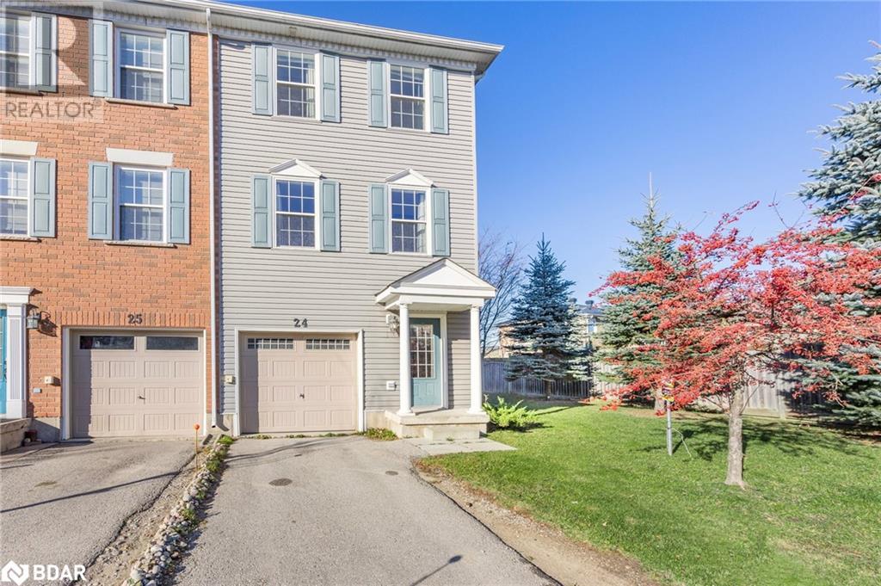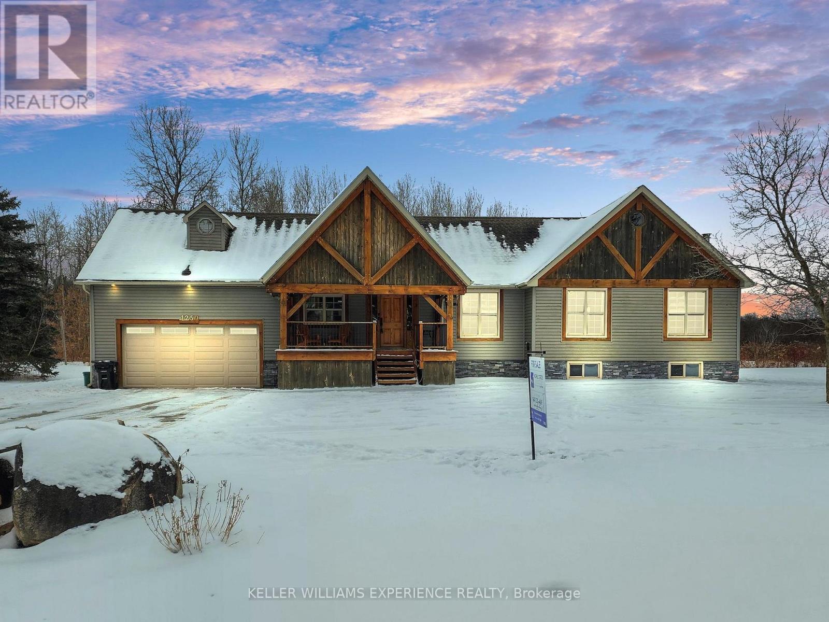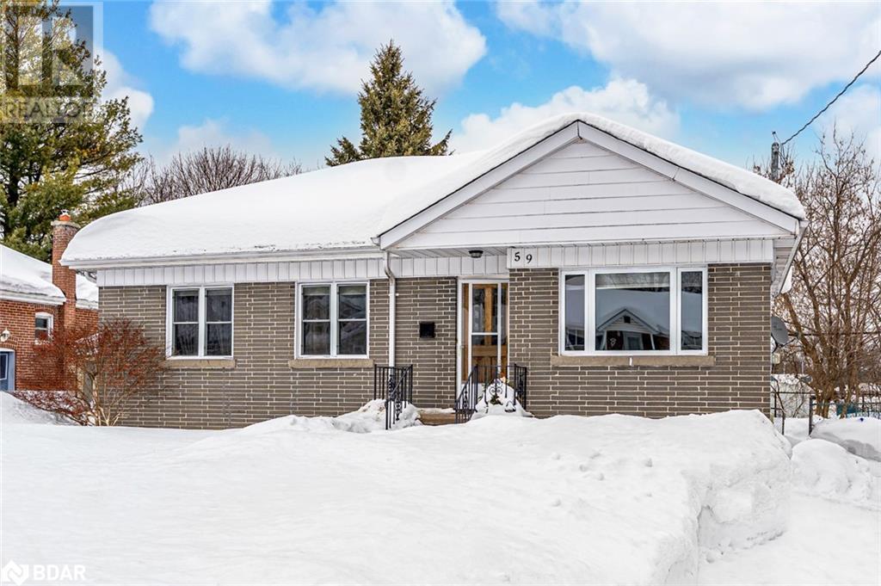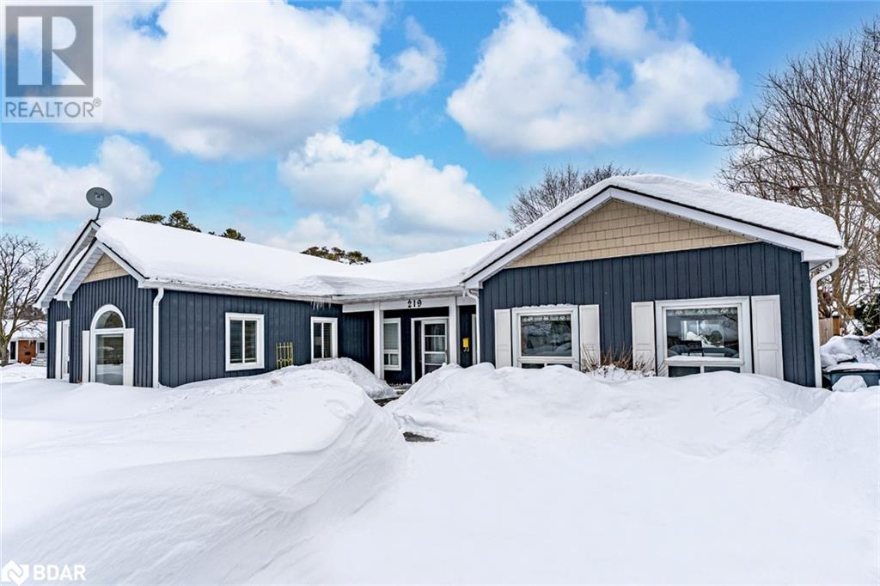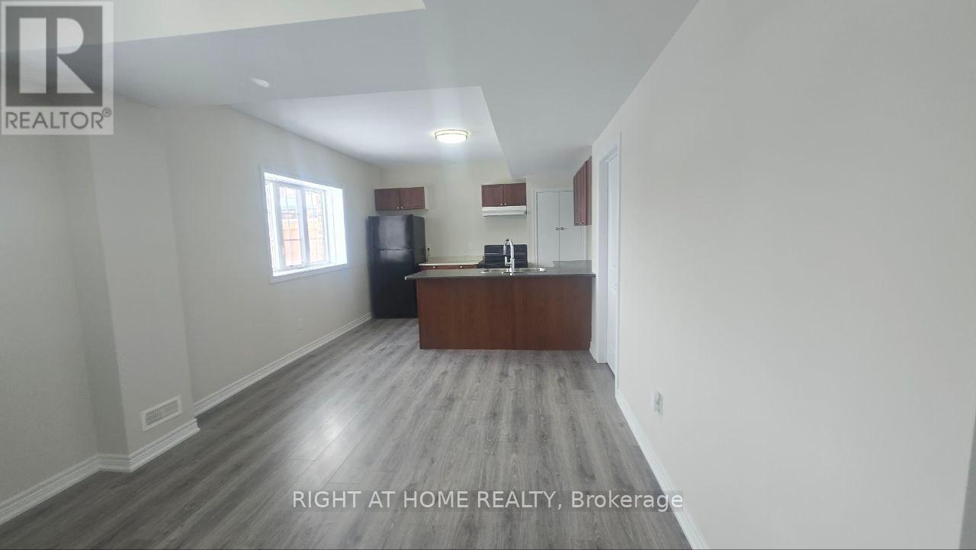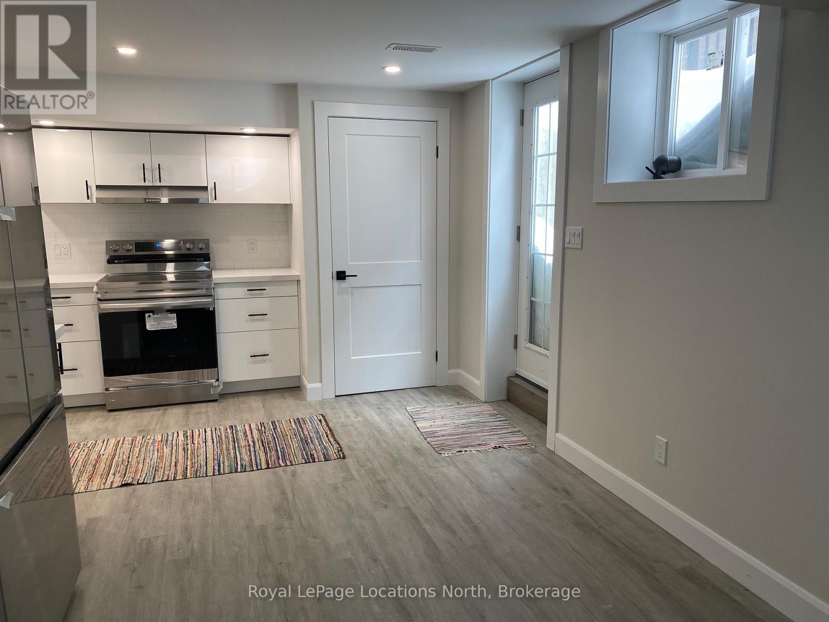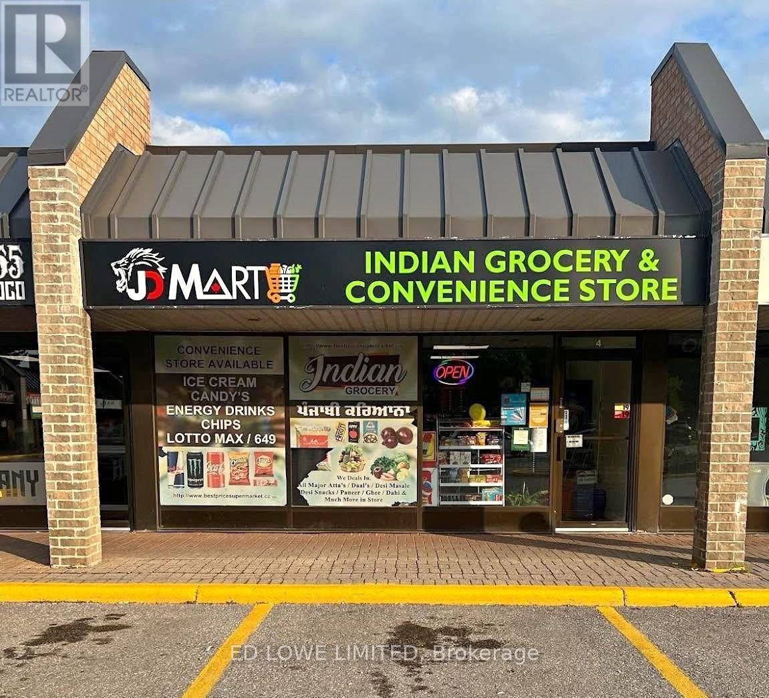
Listings
59 Newton Street
Barrie (City Centre), Ontario
CREATE YOUR DREAM RETREAT IN THIS WELL-LOCATED BUNGALOW! Nestled in a prime Barrie location, this charming bungalow offers unbeatable convenience just minutes from downtown amenities, Johnsons Beach, the MacLaren Art Centre, and Barrie Public Library. Step outside to a vibrant mix of boutique shops, cafs, and restaurants while still enjoying the peaceful feel of a quiet, well-established neighbourhood. Backing onto Barrie North Collegiate and just moments from Oakley Park Public School, this home offers everyday ease in a well-connected area. The large driveway provides parking for four, and the fully fenced backyard with a newer shed adds great outdoor space. Inside, the kitchen boasts clear sightlines into the sunlit living room, where hardwood floors and French doors create a warm and inviting atmosphere. The newly renovated bathroom features a modern vanity, subway tile shower, and built-in niche, while updated carpet on the main level adds a fresh look. The finished basement, complete with a separate entrance, spacious rec room, bonus flex space, and powder room offers endless possibilities. A fantastic opportunity for first-time buyers, downsizers, or investors looking to add value, bring your vision and make it your own #HomeToStay! (id:43988)
91 Coughlin Road Unit# 24
Barrie, Ontario
Welcome to 91 Coughlin Rd, Unit 24, nestled in Barrie’s vibrant Holly neighborhood! This spacious 3-storey end-unit townhouse offers a fantastic investment opportunity, combining generous living space with a prime location close to all essential amenities. With 3 sizable bedrooms and 2.5 bathrooms, the home features an open-concept main floor with a bright eat-in kitchen, a cozy breakfast area that opens onto a large deck, and a roomy great room perfect for relaxing or entertaining. Upstairs, you’ll find three well-proportioned bedrooms, two full bathrooms, and a convenient laundry room. The lower level provides direct garage access and a walk-out to the backyard. While this property is in need of some TLC, it holds great potential and is ideally located near public transit, shopping, and dining. Don’t miss out—this property is being sold as is and could be the perfect investment! (id:43988)
26 Succession Crescent
Barrie (Innis-Shore), Ontario
Feels Like A Detached House & No Offer Date! End Unit Townhouse And Only Attached At The Garage. Move-In Ready. Welcome To This Well Maintained 3-Bedroom, 3-Bathroom Home Located In A Family-Friendly Neighbourhood And Perfect For First-Time Buyers, Growing Families, Or Downsizers. Enjoy A Layout With Well Planned Living Spaces, Fantastic Closet Storage And A Lovely Front Porch. The Second-Floor Balcony Offers A Relaxing Space To Sit Outside, While The Backyard Deck Is Perfect For Entertaining. The Unfinished Basement Provides Endless Possibilities - Customize It To Suit Your Needs! Located Amongst Parks, Trails, Schools & The Popular Friday Harbour Resort, This Home Is A Fantastic Find. DETAILS! 5 Burner Gas Stove, Samsung Fridge, Bosch Dishwasher, Bosch Washer/Dryer, Closet Organizer In Primary, New Hardware On Doors, Roof (2018), Furnace/AC (2018), Water Softener, Entry To Garage & Large Cold Cellar & Easy To Match Paint Colours. (id:43988)
1259 Gilford Road
Innisfil (Gilford), Ontario
Welcome to this remarkable 4-bedroom bungalow situated on a spacious 200' x 200' lot , fully insulated 1,400 square foot shop featuring radiant heat with its own west-side driveway complete with a heated 2 car garage plus a 2 car heated garage. The home seamlessly blends rustic charm and modern elegance, boasting an open-concept family room with striking ceiling beams, a floor-to-ceiling stone wall, and gleaming hardwood floors. From the family room, French doors open to a delightful 4-season sunroom, perfect for enjoying morning coffee or evening wine while taking in serene sunrise and sunset views. The large dine-in kitchen, with a walkout to the deck, is ideal for entertaining. Three additional generously sized bedrooms include double, walk-in, or his-and-hers closets. The luxurious 5-piece main bathroom features double sinks, a jetted soaker tub, and a spacious glass shower. A solid maple staircase leads to the fully finished basement, complete with a spare room, a 3-piece bath, and a recreation room featuring a cozy wood-burning stone fireplace. Additional basement rooms provide ample storage or potential office space. Outdoor living is equally impressive, with an above-ground pool surrounded by a large deck, perfect for summer fun. Freshly painted interiors, numerous pot lights, high-quality broadloom with upgraded underpadding in all bedrooms, and main-floor laundry add to the home's appeal. The highly efficient heating system combines a gas boiler with forced air on the main floor and radiant heat in the basement. Conveniently located just steps from Lake Simcoe and minutes to Hwy 400 and Bradford, this property is a commuter's dream. (id:43988)
59 Newton Street
Barrie, Ontario
CREATE YOUR DREAM RETREAT IN THIS WELL-LOCATED BUNGALOW! Nestled in a prime Barrie location, this charming bungalow offers unbeatable convenience just minutes from downtown amenities, Johnson’s Beach, the MacLaren Art Centre, and Barrie Public Library. Step outside to a vibrant mix of boutique shops, cafés, and restaurants while still enjoying the peaceful feel of a quiet, well-established neighbourhood. Backing onto Barrie North Collegiate and just moments from Oakley Park Public School, this home offers everyday ease in a well-connected area. The large driveway provides parking for four, and the fully fenced backyard with a newer shed adds great outdoor space. Inside, the kitchen boasts clear sightlines into the sunlit living room, where hardwood floors and French doors create a warm and inviting atmosphere. The newly renovated bathroom features a modern vanity, subway tile shower, and built-in niche, while updated carpet on the main level adds a fresh look. The finished basement, complete with a separate entrance, spacious rec room, bonus flex space, and powder room offers endless possibilities. A fantastic opportunity for first-time buyers, downsizers, or investors looking to add value, bring your vision and make it your own #HomeToStay! (id:43988)
219 Cox Mill Road
Barrie, Ontario
CHARACTER-FILLED BUNGALOW WITH SPACIOUS LIVING & A DREAMY BACKYARD! This beautifully updated bungalow sits on a 75 x 200 ft prime corner lot in a mature neighbourhood, offering stunning curb appeal with a stone patio entryway, fragrant rose bushes, a charming bird bath, and a beautifully landscaped front yard. The fully fenced backyard is a private retreat with mature apple, cherry, and serviceberry trees, a stone fire pit area, a spacious shed, and a raised English garden filled with hostas, hydrangeas, peonies, Rose of Sharon bushes, and fresh herbs. Inside, over 1,800 square feet of bright and airy open-concept living space features hardwood floors, a striking cathedral ceiling in the living room, and elegant pot lights. The chef’s kitchen is designed for cooking and entertaining with high-end appliances, a large island, tile floors, ample workspace, and a double-door walkout to the backyard. The spacious and private primary retreat includes a walk-in closet and a modern 3-piece ensuite. With everything on one level, this well-loved home is filled with charm, character, and thoughtful updates, making it perfect for effortless living. Ideal for both relaxation and entertaining, the indoor and outdoor spaces are designed to host gatherings with ease. Located just minutes from Wilkins Beach, waterfront trails, excellent schools, shopping, and dining, this move-in-ready property offers the ultimate in comfort, convenience, and style! (id:43988)
29 Pearen Lane
Barrie, Ontario
Be the first to live in this modern spacious town house! Located in Barrie's south end, this bright and spacious 3 bedroom, 3 bath home has 9 foot ceilings with elegant finishings and neutral decor. Primary bedroom boasts walk-in closet and luxurious ensuite! This home features two large balconies, perfect for relaxing on a warm summer evening. All new appliances including washer and dryer thats conveniently located on the main level. Non smoking AAA tenants with credit report from Transunion or Equifax, references, proof of employment, photo ID with application please. (id:43988)
Basement - 1355 Bardeau Street
Innisfil (Lefroy), Ontario
Beautiful & Spacious 2 Bedroom Walk Out Basement Apartment On A Quiet Street In Desirable Lefroy. The Neighbourhood Is In High Demand & Offers A Serene Nature & Peaceful Living Experience. This Lower-Level Offers Two Bedrooms, One Washroom, Private In-Suite Landry. Decent Size Kitchen & A Spacious Family/Living Area. 1 Parking Space On The Driveway. The Modern Open Concept Design Has Been Freshly Painted.Tenant Paying 30% of Utilities. (id:43988)
228 Thornton Avenue
Essa (Thornton), Ontario
CHARMING FAMILY HOME ON A LARGE LOT WITH RECENT UPGRADES THROUGHOUT! This beautifully maintained raised bungalow sits on a spacious 91 x 196 ft lot in a sought-after neighbourhood, backing onto the Thornton Community Centre and arena with a park, playground, and splash pad steps away. Enjoy the convenience of being minutes to Hwy 400, a library, Georgian Downs, and parks, with Barrie less than 15 minutes away. The home has been updated throughout, featuring a freshly painted main floor and basement, sleek bamboo flooring, and a refreshed kitchen and bathroom with timeless finishes. The basement features a cozy rec room with a gas fireplace, while an additional space offers the potential to add a 4th bedroom. Recent improvements include updated stairs and railings, durable metal roof, quality windows, and front and rear doors by Brock Doors & Windows. The well-maintained furnace and A/C ensure year-round comfort, while upgraded 12-14 insulation with foam spray adds extra home efficiency. Thoughtful additions like a battery backup sump pump and an owned hot water tank, water softener, and reverse osmosis system provide peace of mind. Step outside to the recently updated composite deck with a gas line for BBQ hookup, perfect for entertaining or relaxing in the expansive backyard. A fantastic opportunity to own a well-cared-for home in a prime location! (id:43988)
29 Hewitt Place
Barrie (Georgian Drive), Ontario
This beautiful brand new legal basement suite offers the perfect couple a fabulous one bedroom plus spacious den near the end of a quiet cul de sac Enjoy your own private entry from the rear of the home . This entry offers you lots of natural light coming into your living area complimenting the sunshine streaming in from all the large windows. The home is loaded with upgrades. Luxury vinyl floors, a stunning open concept Ikea kitchen with new stainless steel appliances , quartz countertops and trendy white cabinets with subway tiled backsplash. The 1-4 pc bath with glass shower & double sinks too has quartz countertops . No more trips to the laundromat. The new laundry is included as well as heat and hydro. Close to hospital , schools & shopping. This home is in the heart of everything. Come view! It is available now for the right person! (id:43988)
4 - 221 Cundles Road E
Barrie (Cundles East), Ontario
Convenience Store + South Asia Grocery Store for sale. Nicely set-up & located in a prime location in North end Barrie. High profit & steady Income. Well known to the South Asia locals in the area. Lots of potential: i.e. Beer/Wine, Lotto, Plaza located in the Business Area of North Barrie beside an Anchor Plaza with stores: Giant Tiger, Dominos Pizza, Tim Hortons, Stacks, and more... Current Rent: approx. $3,800/mo (TMI Incl). Lease to expire August 2025, however landlord potentially agreeing to renew for additional 5 years option with new owner/buyer. Inventory is extra. Perfect for operating by a couple/family. Full training will be provided. All numbers to be verified by Buyer. Store Revenue includes but not limited to Convenience Products and Groceries, Lotto, Cigarette, ATM, Take out food (Samosa, Chai). More services can be added like; Bitcoin Machine, Purolator/DHL/Amazon parcel Service, Printing & Photo service, Ria Money transfer and more. Potential to make take out restaurant at the back storage area and manageable business as Asian Grocery / Convenience store plus take out place. Great family run business, no employee expense is needed as store is small and manageable with 2 people. Grocery suppliers can deliver mostly 90 percent of inventory. Do not go direct. (id:43988)
228 Thornton Avenue
Essa, Ontario
CHARMING FAMILY HOME ON A LARGE LOT WITH RECENT UPGRADES THROUGHOUT! This beautifully maintained raised bungalow sits on a spacious 91 x 196 ft lot in a sought-after neighbourhood, backing onto the Thornton Community Centre and arena with a park, playground, and splash pad steps away. Enjoy the convenience of being minutes to Hwy 400, a library, Georgian Downs, and parks, with Barrie less than 15 minutes away. The home has been updated throughout, featuring a freshly painted main floor and basement, sleek bamboo flooring, and a refreshed kitchen and bathroom with timeless finishes. The basement features a cozy rec room with a gas fireplace, while an additional space offers the potential to add a 4th bedroom. Recent improvements include updated stairs and railings, durable metal roof, quality windows, and front and rear doors by Brock Doors & Windows. The well-maintained furnace and A/C ensure year-round comfort, while upgraded 12-14” insulation with foam spray adds extra home efficiency. Thoughtful additions like a battery backup sump pump and an owned hot water tank, water softener, and reverse osmosis system provide peace of mind. Step outside to the recently updated composite deck with a gas line for BBQ hookup, perfect for entertaining or relaxing in the expansive backyard. A fantastic opportunity to own a well-cared-for home in a prime location! (id:43988)


