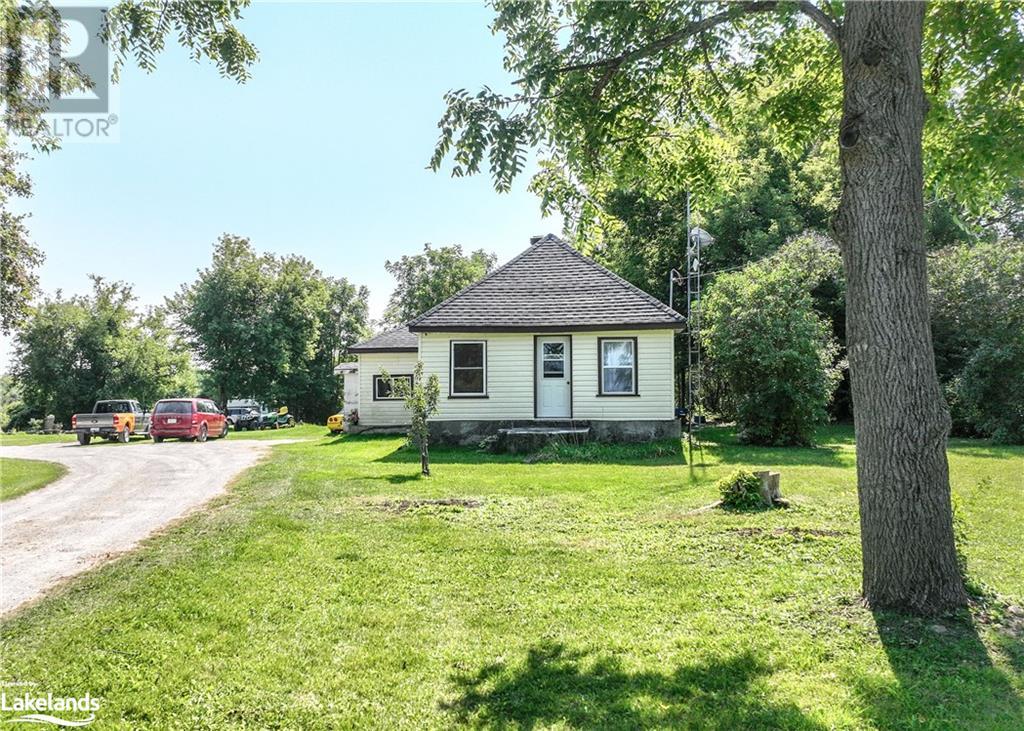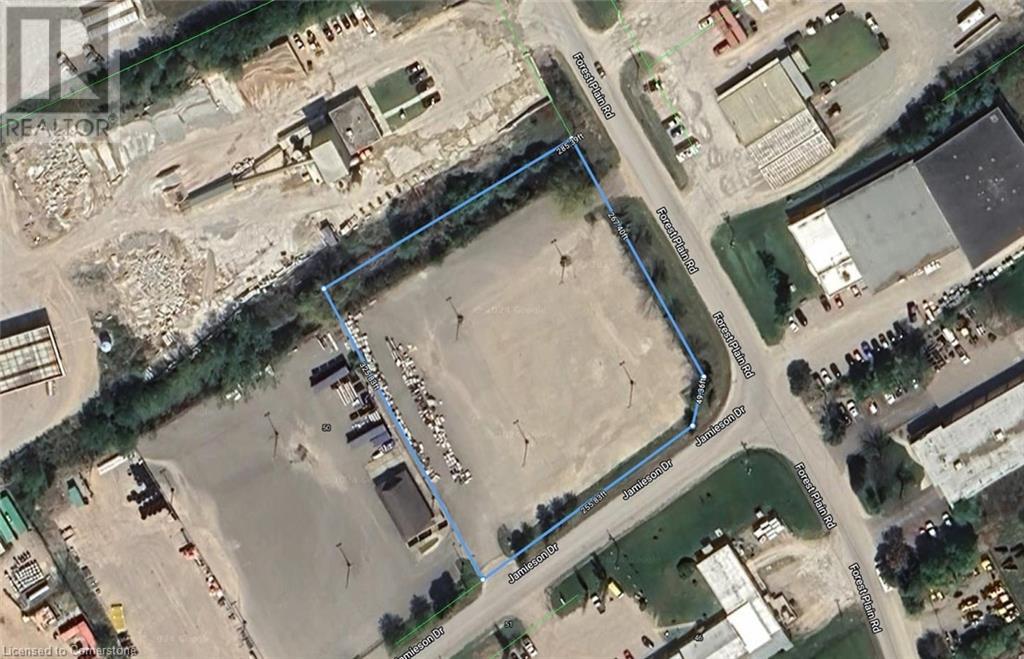
Listings
Lower - 335 Cundles Road W
Barrie (Northwest), Ontario
Brand Newl! Never lived in Finished Bright & Spacious 2 Bed Basement Apartment For Rent In Barrie. Open concept Large Eat-in kitchen. Convenient Ensuite Laundry. Separate Private Entrance. Includes One Parking Space. steps to public transit, stores, highway and schools*** Great Neighborhood! Ready now **EXTRAS** Tenants Pay 33% Of All Utilities. Tenant Insurance is required. (id:43988)
98 Bayfield Street
Barrie (City Centre), Ontario
Walking distance to the lake with huge potential. Rare find in downtown Barrie. Multi use building. 1200 sqft of office space on main level along with a spacious residential bachelor unit. Two x 1 bedroom apartments are on the second floor (3 residential units and 1 commercial). Turn key operation including side building sign rental contract for extra income. Viewing of residential units upon accepted offer. Property with huge 49 x 161 ft lot. Many new updates. Don't miss this incredible opportunity. Possible VTB. **EXTRAS** The building offers 9 commercial tenant parking spots and 3 residential parking spots. Laundry facilities plus extra storage located in basement. (id:43988)
206 Mary Street
Orillia, Ontario
Welcome to 206 Mary St. in Orillia, A Freshly Renovated Gem! This meticulously renovated home is ready for you to move in and enjoy. From top to bottom, every detail has been thoughtfully updated with modern finishes, offering both comfort and style. The property features a spacious in-law suite with a separate entrance and a large, fully fenced backyard—ideal for multi-generational living or potential rental income. Located within walking distance to downtown Orillia, the public library, and Orillia Hospital, convenience is at your doorstep. Recent updates include new shingles installed in 2024, providing peace of mind for years to come. The main floor boasts 8'4 ceilings that create an open, airy atmosphere. The large family room with a beautiful bay window fills the space with natural light, creating a welcoming environment. The brand new kitchen is perfect for family meals and entertaining. A convenient two-piece bathroom with laundry is located just off the kitchen. Three generously sized bedrooms each feature modern touches, and a fully renovated four-piece bathroom completes the main floor. Upstairs, you'll find a spacious loft with a flexible layout, perfect for a home office, playroom, or additional guest space. The additional room offers endless possibilities. The basement is fully finished with a separate entrance from the garage, making it perfect for extended family or guests. Enjoy the open-concept living room with an electric fireplace, along with a fully equipped kitchen. A cold room off the kitchen works as a convenient pantry, while a newly updated three-piece bathroom serves the basement. The separate bedroom features a newly installed window and updated window sill, and there is separate laundry and a storage room ideal for keeping seasonal items. This home is move-in ready and offers the flexibility, comfort, and space you've been looking for. Don’t miss your chance to make this beautifully renovated property your new home! (id:43988)
50 Jamieson Drive
Oro-Medonte, Ontario
An exceptional opportunity awaits with this 2.04-acre fully paved industrial lot, strategically positioned just minutes from Orillia and approximately 1.5 hours from the Greater Toronto Area. Ideal for 60-80 "Semi'Truck" parking. Offering convenient access to Highway 11, this prime location is ideal for a variety of uses, including storage facilities, custom workshops, equipment sales, offices, or showrooms. This property is perfectly situated in the rapidly growing Orillia area, bolstered by significant private investments such as the nearby Costco Wholesale facility, which attracts substantial year-round traffic, and recent revitalization projects in the downtown core. Zoned M2. (id:43988)
4228 Hogback Road
Clearview, Ontario
Lovely 5-Bedroom Ranch-Style Bungalow with In-Law Suite Potential in Glencairn. Discover the charm of country living in this spacious 5-bedroom, 3-bathroom bungalow, perfectly set on a picturesque 1.05 acre lot in the tranquil community of Glencairn. This home offers ample space both inside and out for a growing family or multi-generational living. Main floor highlights include a spacious living room with a cozy gas fireplace, perfect for family gatherings. A formal dining room designed for hosting and entertaining, large kitchen with a breakfast area, walk-out to a deck, and views of the expansive backyard. Inviting primary bedroom featuring a private ensuite and a walk-in closet. Bright and spacious fully finished basement offering direct access to the double garage, offering excellent potential for an in-law suite or separate living area, includes a large family/rec room, games/exercise area, wet bar/kitchenette, two bedrooms, a full bathroom, laundry facilities along with ample storage space for all your needs. Heated by forced air propane, complemented by two gas fireplaces, and cooled by central air for year-round comfort. Nestled in a quiet country setting, this home combines the best of rural living with modern conveniences. Whether you?re looking for space to accommodate a large family or seeking the flexibility of a home with in-law potential, this property delivers. Don?t miss out on making it yours?schedule a viewing today! (id:43988)
5135 Sideroad 25
Ramara, Ontario
This picturesque piece of land has been in the same family for 80 years and now is your chance to take over. Almost 45 acres of fields, forest and trails, and apple orchard. Spring fed pond at rear of property provides oasis for wildlife. Live in the original 2 Bedroom, 1 Bath farmhouse as you build your dream home. Original Barn converted to Studio with large, separate septic, Kitchen, Living area, 2 Baths & Loft overlooking the main floor. Summer Bathrm./Shower rm. This property would make an amazing Rural retreat or Hobby Farm. Just a few minutes from Orillia, and both Lakes Simcoe & Couchiching, as well as many local parks & recreational areas. Enjoy entertainment at Casino Rama a short drive away. (id:43988)
Lot 40 Fernanne Drive
Tiny, Ontario
Welcome to 41 Fernanne Drive, Tiny, a brand-new raised bungalow, meticulously completed by the seller in 2025. This stunning home, located just a short walk from Cawaja Beach, one of the best beaches Tiny offers. With 1,400 sq. ft. of open-concept living space on the main level. Featuring high-end finishes, this home promises to impress with its 3 spacious bedrooms, including a primary suite with an ensuite, and a cozy gas fireplace. The home is equipped with municipal water, a brand-new septic system, and a convenient 1-car garage. Situated on a large corner lot on a quiet dead-end street, this property offers both privacy and proximity to amenities and nature trails. Only 15 minutes to Midland and 30 minutes to Wasaga Beach, this is a prime location! (id:43988)
311 Talbot St
Tay (Port Mcnicoll), Ontario
POWER OF SALE: Southern Georgian Bay 825 acres Waterfront Development including Draft Plan Approved Skyline Cargill Pier\r\nSubdivision. Located 70 miles north of Toronto in Port McNicoll. The four season location offers recreation including access to Georgian Bay 30000 Islands, boating, fishing, skiing, snowmobiling, hiking and exploring the deep history.\r\nThe waterfront development master plan includes Conceptual Master Plan for Port McNicoll Marina & Yacht Club, variety of neighbourhoods and housing types appealing to a wide cross section of residential home buyers. (id:43988)
14-16 Peel Street
Barrie (Codrington), Ontario
ATTENTION INVESTORS - FOUR HOMES ON ONE PROPERTY!!! Beautiful & well kept Victorian home converted to two units plus three 1350 sq ft townhomes, two w/walkout basement apartments. Total of SEVEN rental units, fully occupied with $150,000+ annual rental income. All units come with separate laundry. Massive 109' x 165' lot with RM2 zoning, potential for development/expansion. Many recent upgrades & renos in 2024. RARE one of a kind opportunity!!! Financial details available upon request. VTB available. (id:43988)
285-287 Barrie Street
Essa, Ontario
Charming home in the Village of Thornton with plenty of old world character on spacious 133 x 152 ft lot (047 acres) Ideal for multi-generation family. 5 bedrooms, 2 bathrooms + 2 washrooms. Pine flooring and wide older baseboards. Currently rented as 2 units on month to month basis basis with door partitions in upper hall and main level. Circular driveway and room to park the extra vehicles. Steps to community amenities, parks, playground, library, restaurants and local shopping. Easy access to Barrie, Alliston or GTA via Hwy 27 and Hwy 400. (id:43988)
50 Jamieson Drive
Simcoe, Ontario
An exceptional opportunity awaits with this 2.04-acre industrial lot, strategically positioned just minutes from Orillia and approximately 1.5 hours from the Greater Toronto Area. Enjoy the convenience and security of a fully paved and gated parking lot, offering ample space Ideal for 60-80 Semi'Truck parking. Offering convenient access to Highway 11, this prime location is ideal for a variety of uses, including storage facilities, custom workshops, equipment sales, offices, or showrooms. This property is perfectly situated in the rapidly growing Orillia area, bolstered by significant private investments such as the nearby Costco Wholesale facility, which attracts substantial year-round traffic, and recent revitalization projects in the downtown core. Don’t miss this outstanding investment opportunity. Zoned M2. (id:43988)
50 Jamieson Drive
Oro-Medonte, Ontario
An exceptional opportunity awaits with this 2.04-acre fully paved industrial lot, strategically positioned just minutes from Orillia and approximately 1.5 hours from the Greater Toronto Area. Enjoy the convenience and security of a fully paved and gated parking lot, offering ample space Ideal for 60-80 'Semi Truck' parking. Offering convenient access to Highway 11, this prime location is ideal for a variety of uses, including storage facilities, custom workshops, equipment sales, offices, or showrooms (refer to the attached Oro-Medonte zoning map for permitted uses). An Environmental Site Assessment (ESA) report is available for review. This property is perfectly situated in the rapidly growing Orillia area, bolstered by significant private investments such as the nearby Costco Wholesale facility, which attracts substansial year-round traffic, and recent revitalization projects in the downtown core. Don't miss this outstanding investment opportunity. Zoned M2. (id:43988)
















