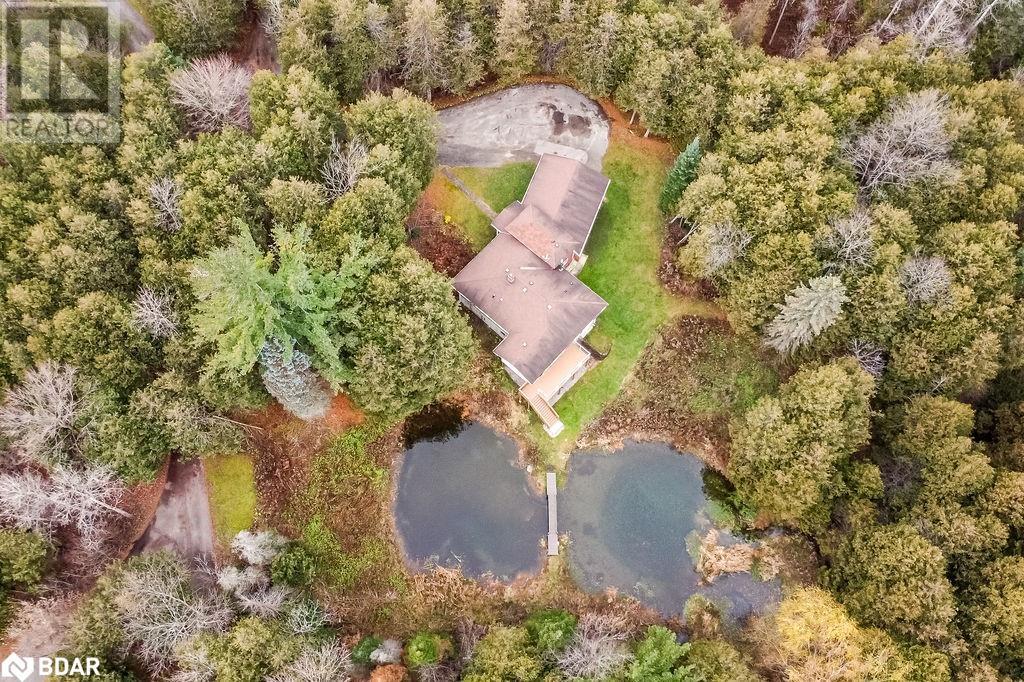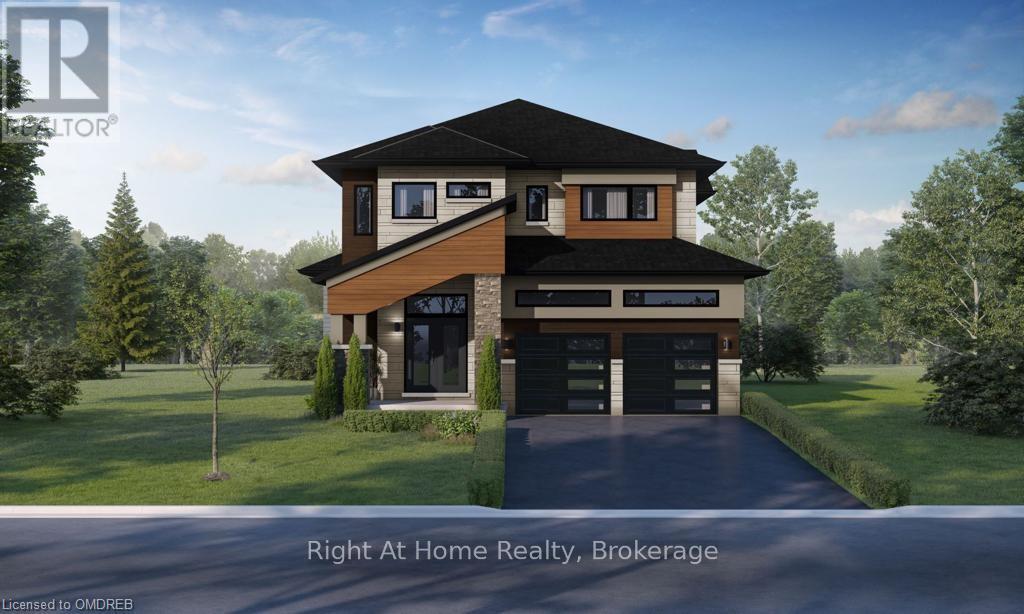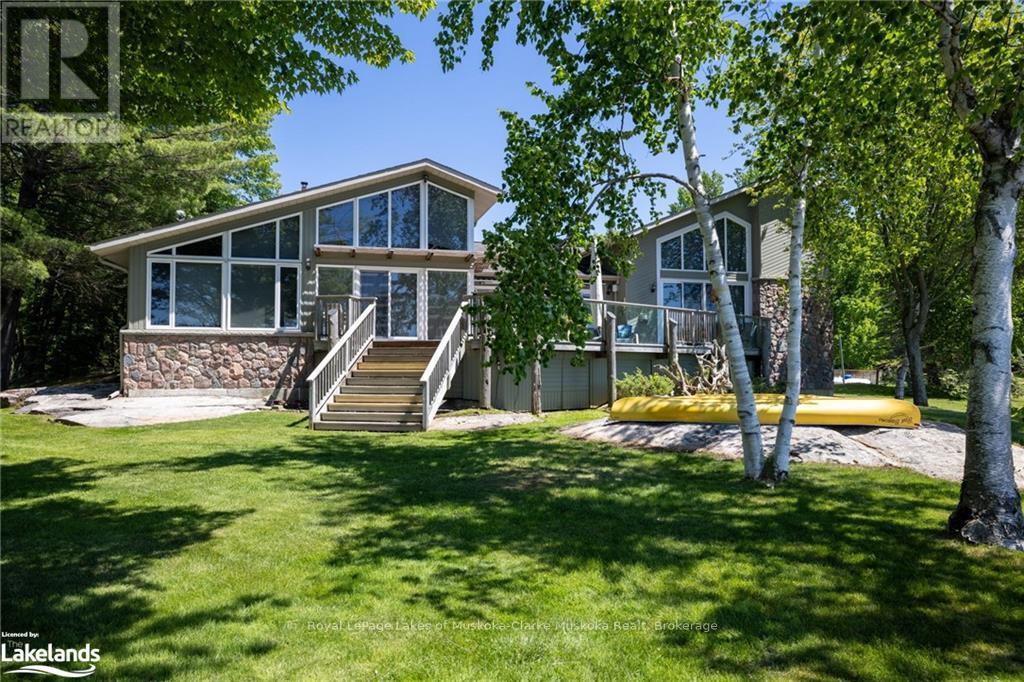
Listings
2409 Concession Road 7
Ramara (Brechin), Ontario
Excellent Opportunity To Own A Beautiful 0.49 Acre Lot Located Just Outside Of Brechin. Treed Lot. Minutes To Brechin And Orillia. (id:43988)
537 Huronia Road
Barrie (400 East), Ontario
Secluded Private Oasis in the Heart of the City. 1.37 Property with Lots of Mature Trees & 2 Ponds & Stream. Unique Custom Built Bungalow with lots of Updates. Huge Foyer Entrance. Great set up for in-law with Separate W/O Entrance. Bright Home with Fresh Paint, great floors & Clean Move-In Condition! 3 Bedrooms Main, 4pc. New Kitchen (brand new S/S Appliances) with Large Living Room & W/O to Sunroom with View of Pond/Trees & Majestic Pines. Huge Newly Built Deck with Stairs down to Yard. Hardwood on Main Level (No Carpet). Bright O/S windows at rear of house. Newer Laminate T/Out Basement Area. Huge Laundry/Storage Room. Area to use at bottom of stairs (office?), 2pc Bathroom. Large Utility Room (on demand HWT). Rec Room with Gas Fireplace. Rear Room could be 2nd Family Room or Large Bedroom (has his & hers closets). W/O to yard and very bright. Easy to add kitchen in rear room for in-law set up?. O/S 2 Car Garage & Tons of Parking. Property across just sold for development. Property to North for sale for development. Surrounded by Industrial/Res & EP Zoning. Future Potential? or just Live in & Enjoy Country Living in the City. Close to all amenities. Mins to Hwy 400! Some Interior Photos have been virtually rendered. (id:43988)
167 Steel Street Unit# Bsmt
Barrie, Ontario
Beautiful, bright and updated lower unit in this north Barrie location is filled with lots of natural light and has a separate entrance from the fully fenced shared backyard. This 2 bedroom 1 bathroom lease features ensuite laundry, carpet free and lots of counter space in the kitchen. This family friendly neighbourhood which is within walking distance to schools and transit makes this a great place to live. Includes one driveway parking space. (id:43988)
537 Huronia Road
Barrie, Ontario
Secluded Private Oasis in the Heart of the City. 1.37 Property with Lots of Mature Trees & 2 Ponds & Stream. Unique Custom Built Bungalow with lots of Updates. Huge Foyer Entrance. Great set up for in-law with Separate W/O Entrance. Bright Home with Fresh Paint, great floors & Clean Move-In Condition! 3 Bedrooms Main, 4pc. New Kitchen (brand new S/S Appliances) with Large Living Room & W/O to Sunroom with View of Pond/Trees & Majestic Pines. Huge Newly Built Deck with Stairs down to Yard. Hardwood on Main Level (No Carpet). Bright O/S windows at rear of house. Newer Laminate T/Out Basement Area. Huge Laundry/Storage Room. Area to use at bottom of stairs (office?), 2pc Bathroom. Large Utility Room (on demand HWT). Rec Room with Gas Fireplace. Rear Room could be 2nd Family Room or Large Bedroom (has his & hers closets). W/O to yard and very bright. Easy to add kitchen in rear room for in-law set up?. O/S 2 Car Garage & Tons of Parking. Property across just sold for development. Property to North for sale for development. Surrounded by Industrial/Res & EP Zoning. Future Potential? or just Live in & Enjoy Country Living in the City. Close to all amenities. Mins to Hwy 400! (id:43988)
3188 Searidge Street
Severn (West Shore), Ontario
Discover your dream home at 3188 Searidge St, Savern, ON! This stunning 2770 SQFT, 2-storey corner lot boasts 4 spacious bedrooms, 2 full baths, and a convenient half bath on the main floor. Nestled in the highly sought-after Serenity Bay community, this brand new, contemporary luxurious living space offers the perfect blend of modern architecture and natural beauty.\r\n\r\nSituated in close proximity to Lake Couchiching, Cunningham Bay, you?ll have exclusive 5-year access provided by the builder. Imagine living moments away from Orillia's vibrant shops, restaurants, and services while being surrounded by lush, mature forests. Enjoy leisurely walks to Lake Couchiching and take advantage of your own private lake club, featuring a designated boardwalk leading to a one-acre lakefront.\r\n\r\nWith a prime location and exquisite design, this home perfectly balances the serenity of nature and the convenience of urban living. Don?t miss out on this unique opportunity to own a piece of paradise in Serenity Bay! (id:43988)
56 Becketts Side Road
Tay, Ontario
Discover the perfect blend of privacy and convenience with this stunning bungalow. Here's why you'll fall in love. Plenty of space for all your outdoors dreams 6.5 acres property. A peaceful , meandering creek adds to the charm. Prime location close to Hwy 12 and Hwy 400 for easy access. Full house generatorso you will never worry about power outages. Short drive to Midland, and just 30 minutes to Orillia and Barrie at your convenience.Enjoy the balance of country living with nearby amenities galore.Whether you're seeking tranquility, adventure, or little of both, this property has it all! (id:43988)
56 Becketts Sideroad
Waubaushene, Ontario
Discover the perfect blend of privacy and convenience with this stunning bungalow. Here's why you'll fall in love. Plenty of space for all your outdoors dreams 6.5 acres property. A peaceful , meandering creek adds to the charm. Prime location close to Hwy 12 and Hwy 400 for easy access. Full house generator so you will never worry about power outages. Short drive to Midland, and just 30 minutes to Orillia and Barrie at your convenience. Enjoy the balance of country living with nearby amenities galore. Whether you're seeking tranquility, adventure, or little of both, this property has it all! (id:43988)
1897 10 Line N
Oro-Medonte, Ontario
Top 5 Reasons You Will Love This Home: 1) Experience peace and tranquility amidst nature on this stunning 2.6-acre property in the heart of Oro-Medonte, featuring a picturesque driveway lined with 52 oak trees leading to a beautifully modernized century home 2) Main and upper levels showcasing exquisite hardwood flooring, a 3-season sunroom with original pine flooring and abundant windows, a living room complete with a cozy propane fireplace, and the peace of mind provided by recently updated windows, a durable metal roof installed approximately ten years ago, and modern appliances enhancing the kitchen’s functionality and style 3) Upper level hosting three spacious bedrooms, a full bathroom, and a convenient powder room on the main level, ensuring comfort and convenience for the whole family 4) Benefits from an updated, energy-efficient boiler heating system installed in November 2024, providing warmth and efficiency throughout the seasons 5) Ideally located just 8 minutes from Orillia and Lake Simcoe and close to skiing, mountain biking, golf, and the Ganaraska Hiking Trail, perfect for year-round outdoor adventures. Age 125. Visit our website for more detailed information. (id:43988)
2612 Baguley Road
Severn (Port Severn), Ontario
Nestled on the serene shores of Little Lake, this exquisite 5-bedroom, 4.5-bathroom luxurious cottage promises an unparalleled living experience with its west exposure, ensuring captivating sunsets and expansive views. Boasting a generous 218 feet of water frontage, the property features both shallow and deep entry points into the pristine waters. The heart of this home is its open kitchen, dining, and living area, which overlooks the lake and is adorned with vaulted ceilings and a stunning granite wood fireplace, creating an ambiance of warmth and elegance. The estate is perfectly complemented by a flat, level lot with a Georgian Bay landscape, a paved driveway leading into a double car heated garage equipped with a car lift, and the convenience of being within walking distance to downtown Port Severn, close to shops, restaurants, and golf courses. Plus, a short boat ride will take you to the enchanting Gloucester Pool and Georgian Bay, making this cottage a true gem for those seeking luxury, comfort, and adventure. (id:43988)
136 Brandon Avenue
Severn (Coldwater), Ontario
Be in your gorgeous fully upgraded pre-build bungalow in the sought after town of Coldwater this year. The front exterior features stone accent and vinyl siding. This 1,223 sqft home is laid with vinyl plank flooring throughout, 9? main floor interior ceilings, and boasts 2 bedrooms, and 2 full bathrooms. The custom kitchen includes an island, pantry, shaker style soft-close doors and drawers, under counter lighting with light valance, ceramic tiled backsplash, and quartz kitchen countertop. The landscaping will be fully sodded as well as paver stones at front entrance. Located in the beautiful community of Coldwater and is nearby ski hills, golf courses, trails, and just a walk away from any amenities. See the feature sheet in the documents. Taxes not assessed yet. (id:43988)
Main - 451 Leacock Drive
Barrie (Letitia Heights), Ontario
Beautifully renovated bungalow in the heart of Barrie. Main Floor only. Open concept living. Stainless steel appliances, new hardwood floors. Freshly painted. New bath. Big backyard. Close to schools, parks, all major amenities and local restaurants. (id:43988)
2140 Wilson Street
Innisfil (Alcona), Ontario
Home Built By Country Homes in the Very Desirable Community of Alcona By The Lake! This 4 bedroom Home Offers Approx. 2200 Sq. Ft. of Quality Living Space. 8 Ft. Entry Doors, 9 Ft ceilings, Hardwood Floors on Main, Smooth Ceilings Throughout. Stained Oak Staircase, Spa-Like Ensuite, LED lighting, Marble Bathroom Countertops, Modern Electric Fireplace. Minutes to Lake Simcoe & Neighborhood Shopping. **EXTRAS** Seasonal Lawn Maintenance to be included in lease. (id:43988)
















