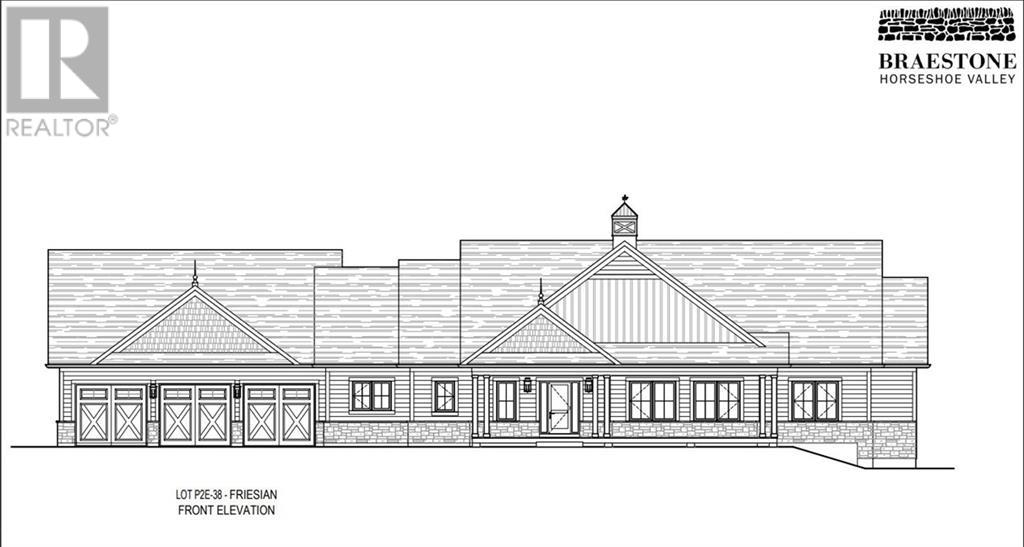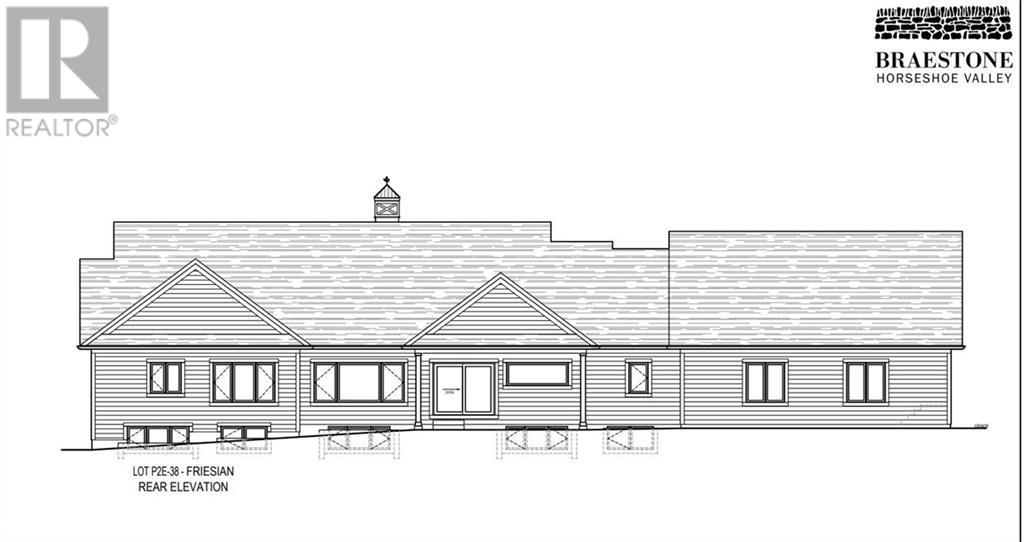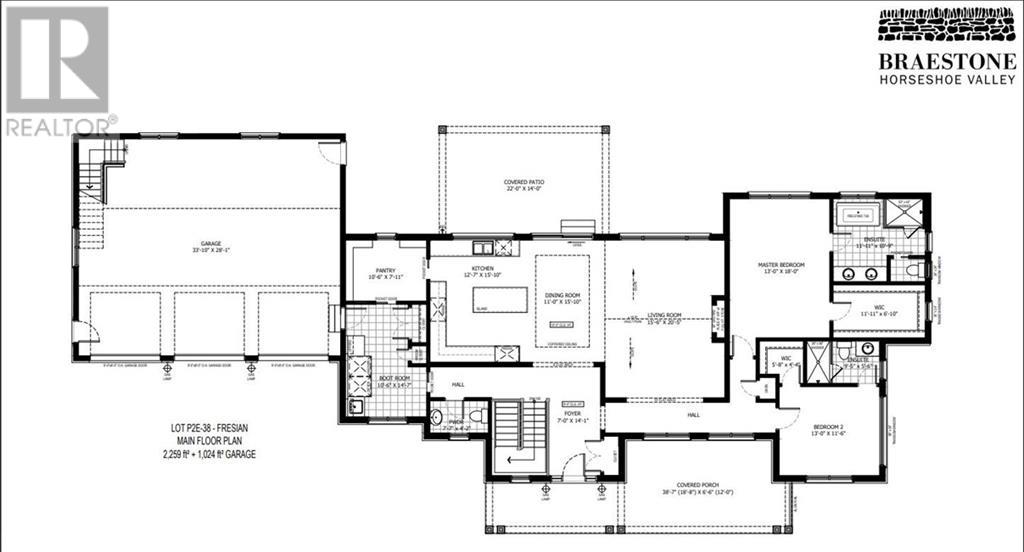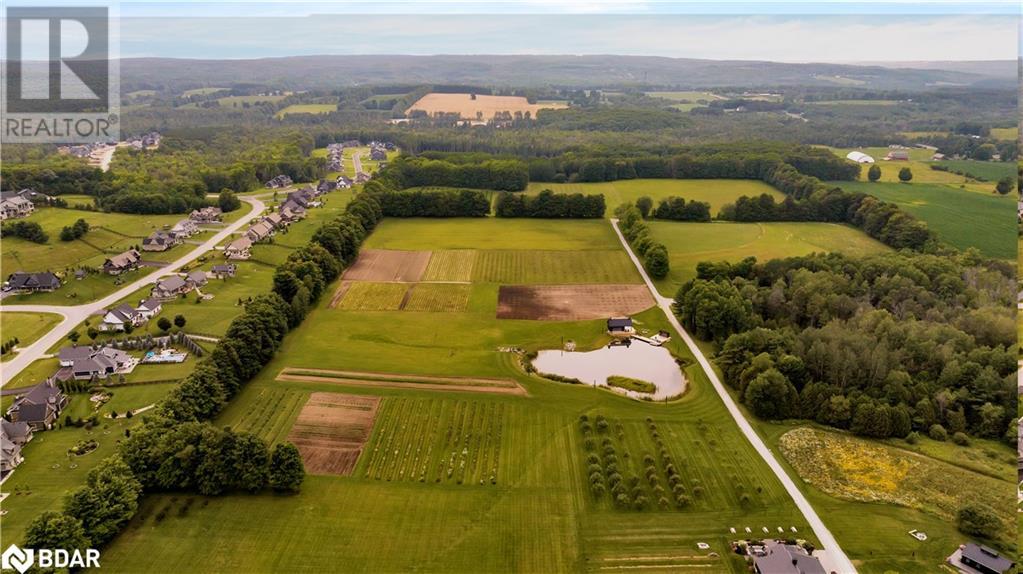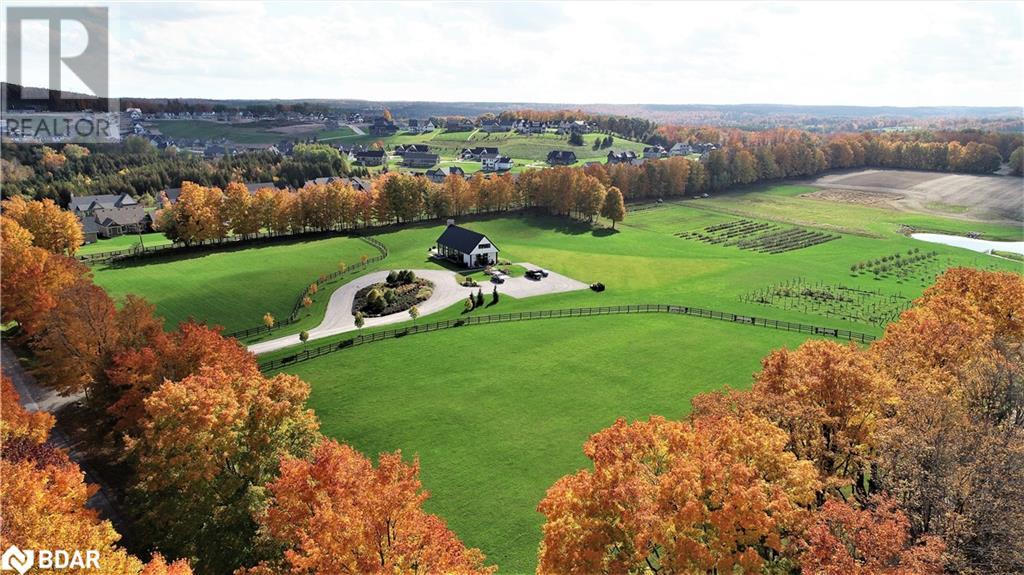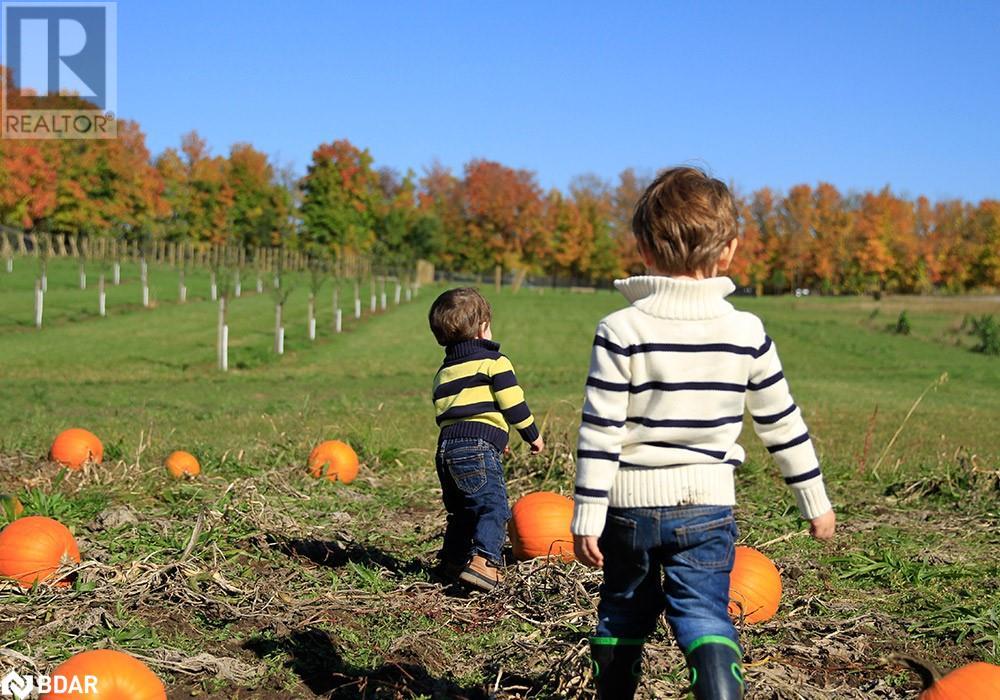
Lt 38 Friesian Court, Oro-Medonte, Ontario L0K 1E0 (27358477)
Lt 38 Friesian Court Oro-Medonte, Ontario L0K 1E0
$1,992,900Maintenance, Property Management
$104 Monthly
Maintenance, Property Management
$104 MonthlyBe the first to call this brand-new, customized builder home yours! With construction underway, you can still put your personal touch on the interior design, selecting the perfect colours and materials to make it truly yours. Benefit from the experience of knowledgeable previous homeowners, with many structural improvements and upgrades already integrated into this upcoming home. With a planned completion date of fall 2025 or flexible closing date options to suit your needs, this is an incredible chance to secure a home at Braestone and take advantage of significant savings. Now is the ideal time to act and turn your dream into reality, especially with interest rates expected to keep falling. This Friesian model offers 4,000 s.f. of finished living space with 2+2 bedrms and 3 ½ baths. Dramatic open concept design. Large windows across back. Walk-out from dining room to large roof cover area for future patio. 16 ft vault in living room with floor-to-ceiling stone fireplace surround. 9 ft smooth ceilings in balance of home incl basement. Hardwood plank flooring in main principal rooms. Stone counters in kitchen with separate walk-in pantry. Bathrooms feature frameless glass showers. Fully finished basement. Oversize triple garage with stairs up to storage loft above. Low maintenance James Hardie siding. Full list of standards available. Residents enjoy kms of walking trails and access to amenities on the Braestone Farm for; Pond Skating, Baseball, fruits and vegetables, Maple sugar shack, Artisan farming and many Community & Farm organized events. Located between Barrie and Orillia and approx one hour from Toronto. Oro-Medonte is an outdoor enthusiast's playground. Skiing, Hiking, Biking, Golf & Dining at the Braestone Club, Horseshoe Resort and the new Vetta Spa are minutes away. (id:43988)
Property Details
| MLS® Number | 40636416 |
| Property Type | Single Family |
| Amenities Near By | Beach, Golf Nearby, Hospital, Park, Shopping, Ski Area |
| Communication Type | High Speed Internet |
| Community Features | Quiet Area, School Bus |
| Equipment Type | Water Heater |
| Features | Cul-de-sac, Conservation/green Belt, Wet Bar, Crushed Stone Driveway, Country Residential, Sump Pump |
| Parking Space Total | 8 |
| Rental Equipment Type | Water Heater |
| Structure | Porch |
Building
| Bathroom Total | 4 |
| Bedrooms Above Ground | 2 |
| Bedrooms Below Ground | 2 |
| Bedrooms Total | 4 |
| Age | Under Construction |
| Appliances | Central Vacuum - Roughed In, Wet Bar |
| Architectural Style | Bungalow |
| Basement Development | Finished |
| Basement Type | Full (finished) |
| Construction Style Attachment | Detached |
| Cooling Type | Central Air Conditioning |
| Exterior Finish | Other, Stone |
| Fire Protection | Smoke Detectors |
| Fireplace Present | Yes |
| Fireplace Total | 2 |
| Foundation Type | Poured Concrete |
| Half Bath Total | 1 |
| Heating Fuel | Natural Gas |
| Heating Type | Forced Air |
| Stories Total | 1 |
| Size Interior | 4002 Sqft |
| Type | House |
| Utility Water | Municipal Water |
Parking
| Attached Garage |
Land
| Access Type | Road Access, Highway Nearby |
| Acreage | No |
| Land Amenities | Beach, Golf Nearby, Hospital, Park, Shopping, Ski Area |
| Sewer | Septic System |
| Size Depth | 203 Ft |
| Size Frontage | 152 Ft |
| Size Irregular | 0.53 |
| Size Total | 0.53 Ac|1/2 - 1.99 Acres |
| Size Total Text | 0.53 Ac|1/2 - 1.99 Acres |
| Zoning Description | Residential |
Rooms
| Level | Type | Length | Width | Dimensions |
|---|---|---|---|---|
| Basement | 3pc Bathroom | 10'4'' x 6'6'' | ||
| Basement | Exercise Room | 11'6'' x 12'7'' | ||
| Basement | Office | 10'10'' x 13'1'' | ||
| Basement | Bedroom | 12'2'' x 15'0'' | ||
| Basement | Bedroom | 12'8'' x 16'10'' | ||
| Basement | Recreation Room | 37'5'' x 16'9'' | ||
| Main Level | 2pc Bathroom | Measurements not available | ||
| Main Level | Laundry Room | 10'6'' x 14'7'' | ||
| Main Level | 3pc Bathroom | Measurements not available | ||
| Main Level | Bedroom | 13'0'' x 11'6'' | ||
| Main Level | Full Bathroom | 11'11'' x 10'9'' | ||
| Main Level | Primary Bedroom | 13'0'' x 18'0'' | ||
| Main Level | Living Room | 15'6'' x 20'5'' | ||
| Main Level | Dining Room | 11'0'' x 15'10'' | ||
| Main Level | Pantry | 10'6'' x 7'11'' | ||
| Main Level | Kitchen | 12'7'' x 15'10'' | ||
| Main Level | Foyer | 7'0'' x 14'1'' |
Utilities
| Electricity | Available |
| Natural Gas | Available |
| Telephone | Available |
https://www.realtor.ca/real-estate/27358477/lt-38-friesian-court-oro-medonte

