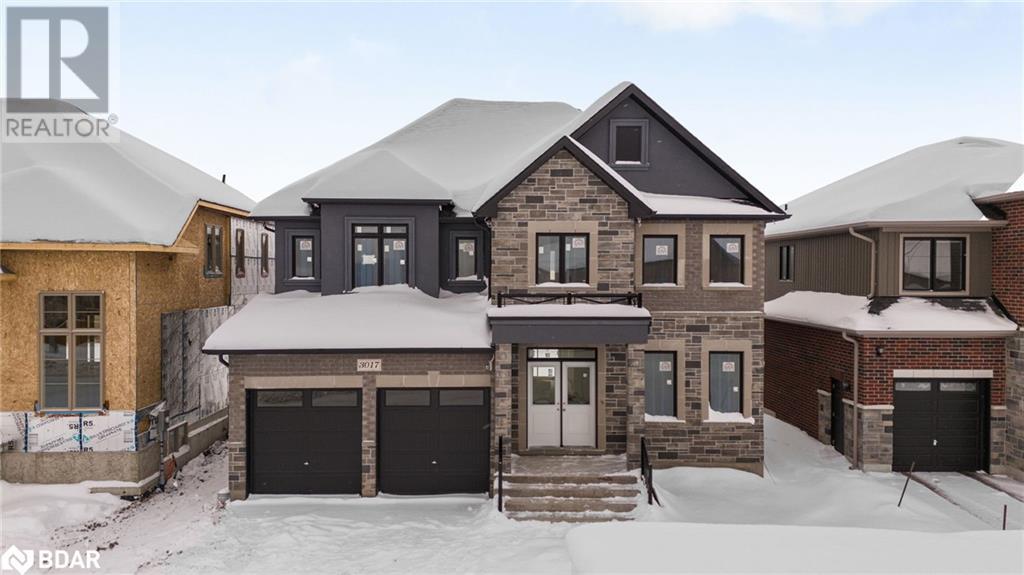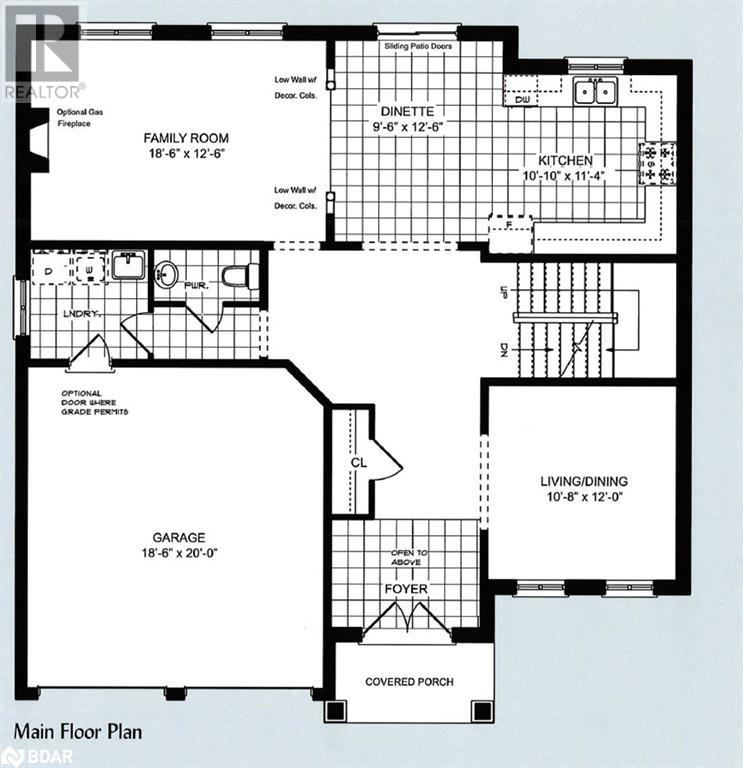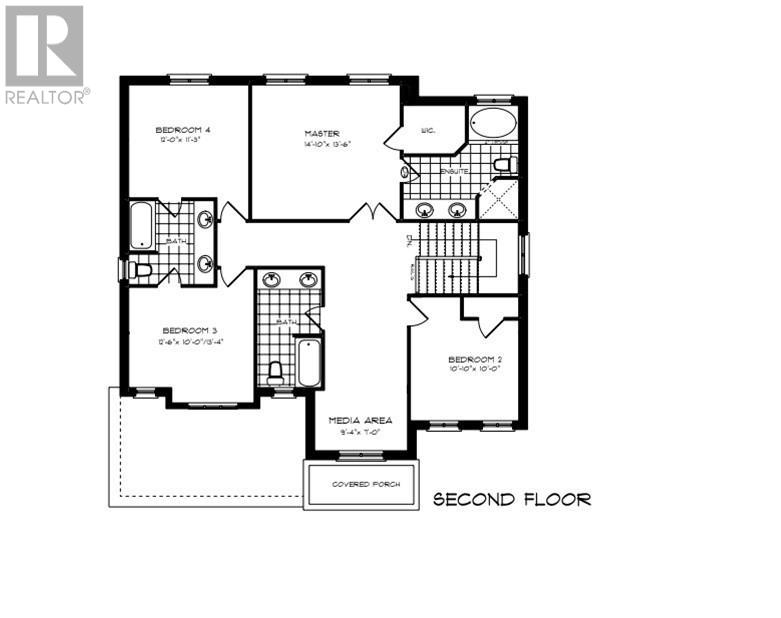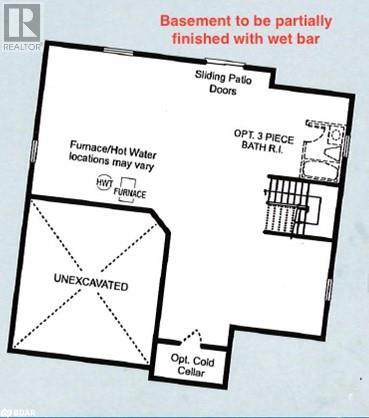
Lot 52 Monarch Drive, Orillia, Ontario L3V 8M8 (27673575)
Lot 52 Monarch Drive Orillia, Ontario L3V 8M8
$989,900
Experience the nearly completed Mancini Home in the highly desirable West Ridge Community on Monarch Drive, with an opportunity to still personalize your finishes. This stunning home features an array of premium details, including a open concept kitchen with sleek quartz countertops, soaring 9-foot ceilings on the main level, elegant rounded drywall corners, an oak staircase, and 5 1/4-inch baseboards. The current model, The Windom - Elevation A, offers 4 spacious bedrooms, 3.5 bathrooms, and a convenient main-floor laundry room. The open-concept kitchen flows effortlessly into the great room, while the finished basement with wet bar adds an extra touch of luxury. Additionally, the redesigned upper level now includes en-suite washrooms for each bedroom (updated floor plans will be available soon). The home backs onto the peaceful Walter Henry Park and is just minutes from West Ridge Place, home to popular retailers like Best Buy, Homesense, Home Depot, and Food Basics. This is a rare opportunity to own a home in a prime location, almost ready for move-in, with the chance to select your finishes and make it truly yours! (id:43988)
Property Details
| MLS® Number | 40679386 |
| Property Type | Single Family |
| Amenities Near By | Playground, Schools, Shopping |
| Equipment Type | Water Heater |
| Features | Wet Bar |
| Parking Space Total | 4 |
| Rental Equipment Type | Water Heater |
Building
| Bathroom Total | 4 |
| Bedrooms Above Ground | 4 |
| Bedrooms Total | 4 |
| Appliances | Central Vacuum - Roughed In, Wet Bar |
| Architectural Style | 2 Level |
| Basement Development | Partially Finished |
| Basement Type | Full (partially Finished) |
| Construction Style Attachment | Detached |
| Cooling Type | None |
| Exterior Finish | Brick Veneer |
| Foundation Type | Poured Concrete |
| Half Bath Total | 1 |
| Heating Fuel | Natural Gas |
| Heating Type | Forced Air |
| Stories Total | 2 |
| Size Interior | 3840 Sqft |
| Type | House |
| Utility Water | Municipal Water |
Parking
| Attached Garage |
Land
| Access Type | Highway Nearby |
| Acreage | No |
| Land Amenities | Playground, Schools, Shopping |
| Sewer | Municipal Sewage System |
| Size Depth | 110 Ft |
| Size Frontage | 49 Ft |
| Size Total Text | Under 1/2 Acre |
| Zoning Description | Wrr1(h3) |
Rooms
| Level | Type | Length | Width | Dimensions |
|---|---|---|---|---|
| Second Level | 3pc Bathroom | Measurements not available | ||
| Second Level | Bedroom | 11'4'' x 13'6'' | ||
| Second Level | Bedroom | 12'10'' x 11'5'' | ||
| Second Level | 3pc Bathroom | Measurements not available | ||
| Second Level | Bedroom | 11'11'' x 10'0'' | ||
| Second Level | Full Bathroom | Measurements not available | ||
| Second Level | Primary Bedroom | 15'8'' x 13'6'' | ||
| Main Level | 2pc Bathroom | Measurements not available | ||
| Main Level | Family Room | 18'6'' x 12'6'' | ||
| Main Level | Dinette | 9'6'' x 12'6'' | ||
| Main Level | Kitchen | 10'10'' x 11'4'' | ||
| Main Level | Living Room/dining Room | 10'8'' x 12'0'' |
https://www.realtor.ca/real-estate/27673575/lot-52-monarch-drive-orillia










