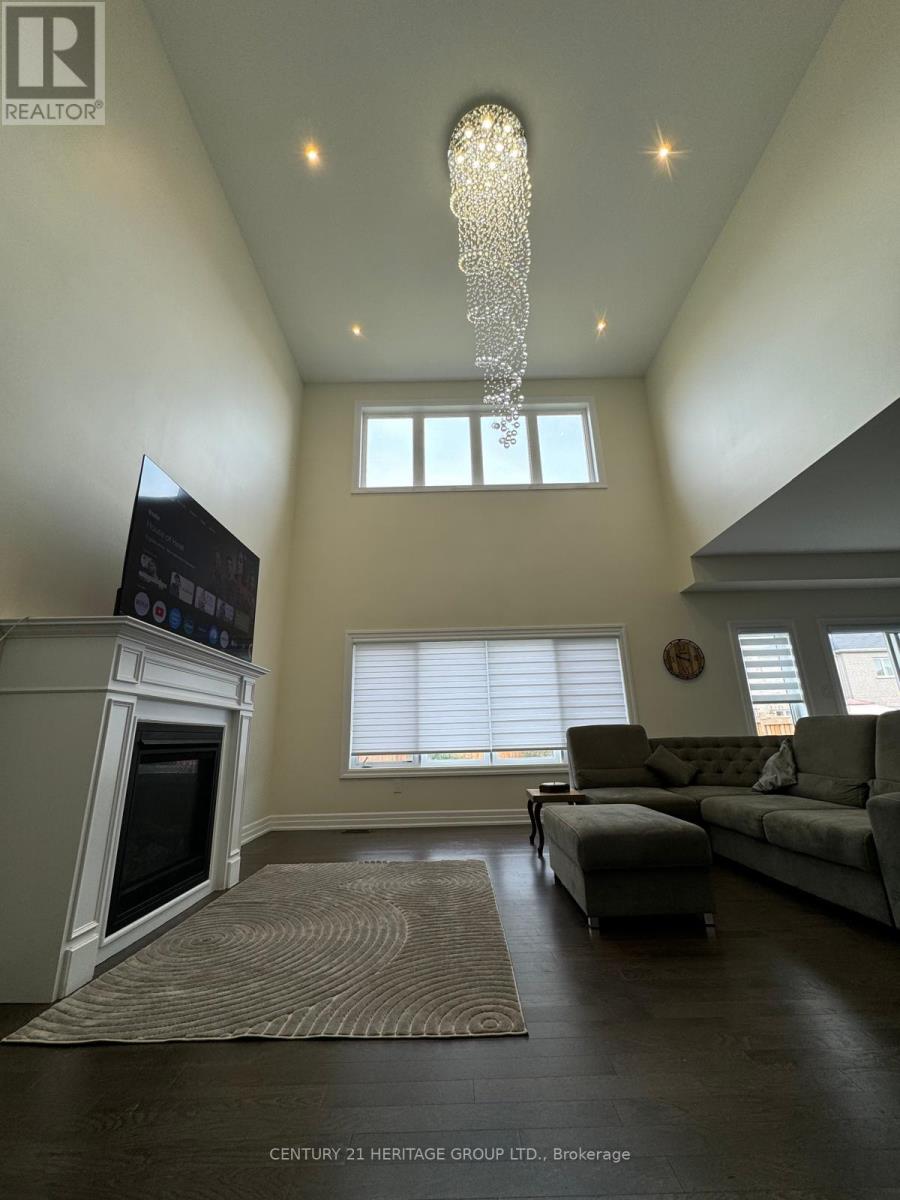Matthew Johnston
Matthew has learned from the best! With over 20 years of experience, Matthew has become a vital part in the success of The Johnston Team. He now holds his Broker’s license and has a passionate commitment to ongoing education of market trends and up-to-date market information. Matthew utilizes the advanced technology and marketing tools at Royal Lepage First Contact Realty and has catapulted the Johnston Team to the next level with interactive communication for both the client and the consumer. Matthew has extensive experience with condos in Barrie, with over 100 condo transactions in the last 2 years. He has sold and rented the most condos at Manhattan & Greenwich village condos in Barrie and works hard to get the results his clients want. Additionally, Matthew is experienced in real estate investing in Barrie and purchased his first investment property at the age of 18 years old – A four bedroom townhome 2 mins from Georgian College for $87,500 (Keep in mind this was 1996). Last year alone, Matthew helped his clients purchase 28 investment homes within the City of Barrie. Matthew prides himself of being able to assist clients with all their real estate needs!























