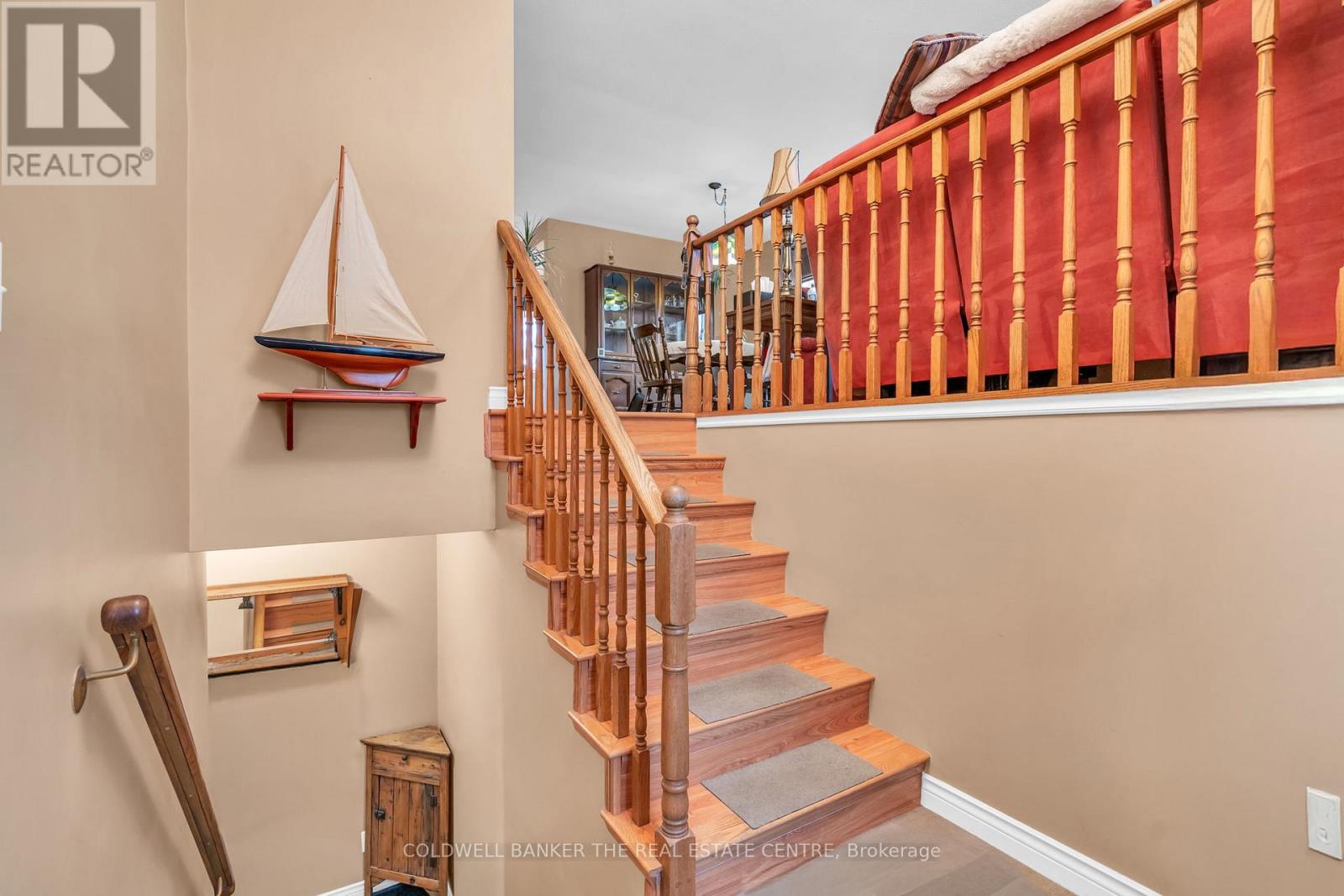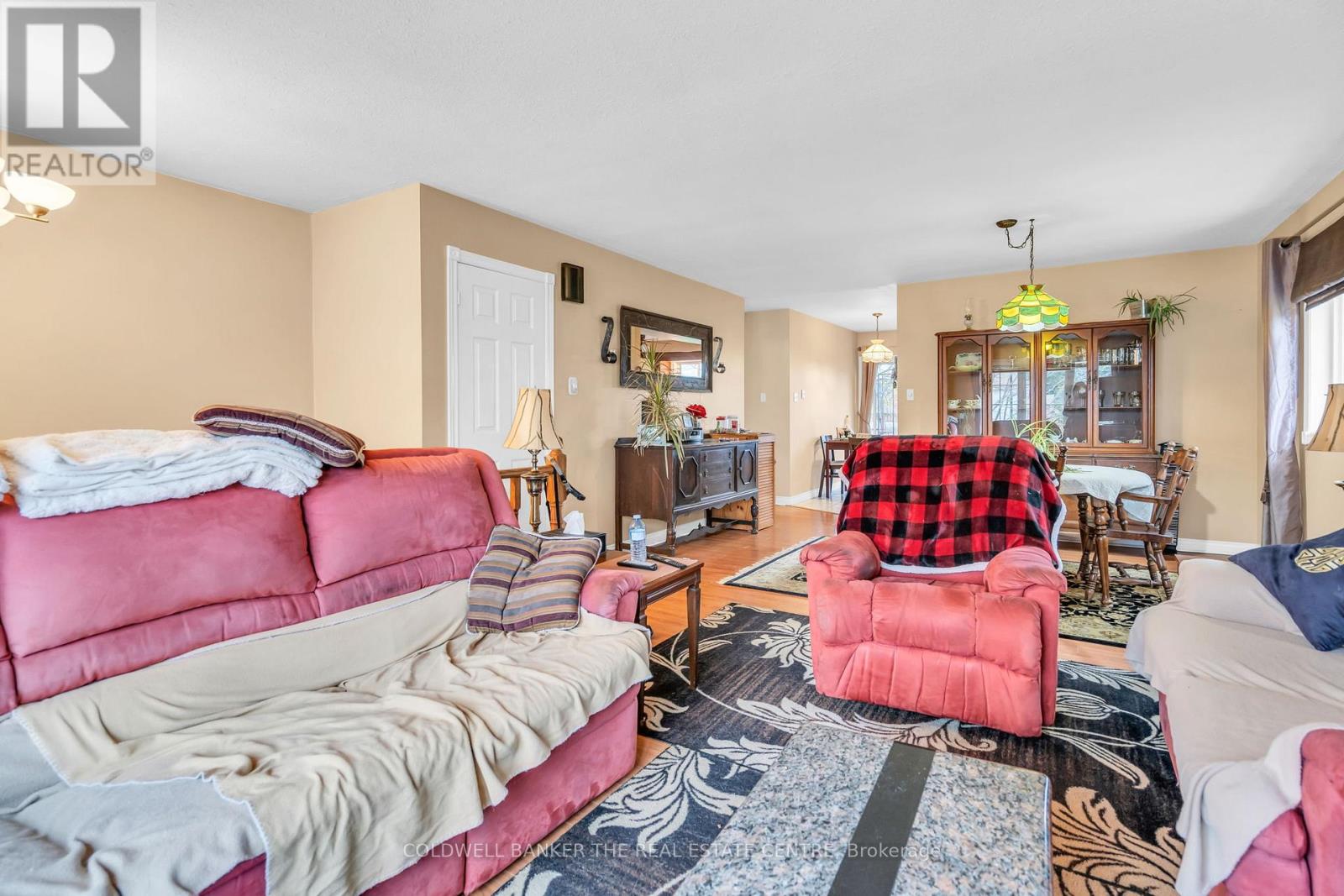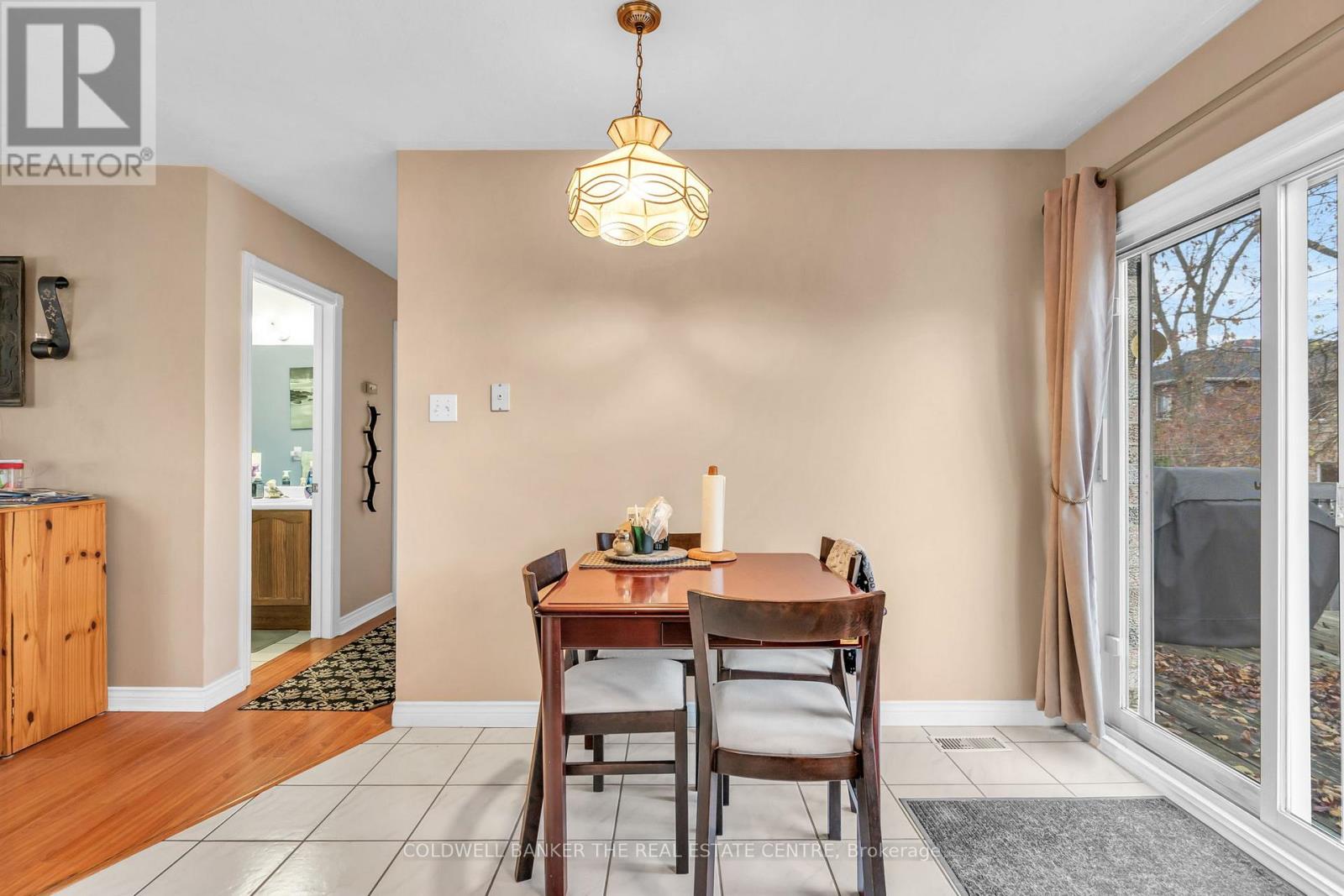
94 O’shaughnessy Crescent, Barrie (Holly), Ontario L4N 7L9 (27629251)
94 O'shaughnessy Crescent Barrie (Holly), Ontario L4N 7L9
$829,000
This Is Your Opportunity To Live In The Sought-After, Family Friendly Holly Neighbourhood In The South End Of Barrie. This Spacious And Bright Home Is Located On A Large Corner Lot And Is One Of The Rare Properties That Is Registered As A LEGAL TWO UNIT HOUSE. This Charming Raised Bungalow Boasts An Open Concept Living And Dining Areas And Offers A Walkout From The Kitchen Into The Beautiful And Large Backyard. The Fully Finished Basement Apartment Offers Versatility As There Are 2 Bedrooms And 1 Full Bathroom, With An Extra Shower In Place In The 2nd Bedroom, Allowing For The Potential Of A Second Bathroom In The Basement. There Is Also A Separate Driveway And Private Entry To The Basement, Making It The Perfect Home For Rental Income Or For Separate Family Living Spaces. The Oversized Garage Offers Ample Storage While Still Allowing Space For 2 Cars. Conveniently Located In A Quiet Street While Being Minutes Away From All Major Amenities, Parks, Schools And Hwy 400- You Don't Want To Miss Out On This Wonderful Home! (id:43988)
Property Details
| MLS® Number | S10413137 |
| Property Type | Single Family |
| Community Name | Holly |
| Parking Space Total | 6 |
Building
| Bathroom Total | 2 |
| Bedrooms Above Ground | 3 |
| Bedrooms Below Ground | 2 |
| Bedrooms Total | 5 |
| Appliances | Garage Door Opener Remote(s), Dishwasher, Dryer, Microwave, Oven, Refrigerator, Washer |
| Architectural Style | Raised Bungalow |
| Basement Features | Apartment In Basement, Separate Entrance |
| Basement Type | N/a |
| Construction Style Attachment | Detached |
| Cooling Type | Central Air Conditioning |
| Exterior Finish | Brick |
| Foundation Type | Poured Concrete |
| Heating Fuel | Natural Gas |
| Heating Type | Forced Air |
| Stories Total | 1 |
| Type | House |
| Utility Water | Municipal Water |
Parking
| Attached Garage |
Land
| Acreage | No |
| Sewer | Sanitary Sewer |
| Size Depth | 109 Ft ,4 In |
| Size Frontage | 54 Ft ,1 In |
| Size Irregular | 54.13 X 109.38 Ft |
| Size Total Text | 54.13 X 109.38 Ft |
Rooms
| Level | Type | Length | Width | Dimensions |
|---|---|---|---|---|
| Basement | Bedroom | 3.23 m | 3.82 m | 3.23 m x 3.82 m |
| Basement | Bedroom 2 | 3.79 m | 3.58 m | 3.79 m x 3.58 m |
| Basement | Kitchen | 3.54 m | 2.59 m | 3.54 m x 2.59 m |
| Basement | Laundry Room | 3.77 m | 3.7 m | 3.77 m x 3.7 m |
| Main Level | Primary Bedroom | 4.54 m | 3.51 m | 4.54 m x 3.51 m |
| Main Level | Bedroom 2 | 2.5 m | 2.68 m | 2.5 m x 2.68 m |
| Main Level | Bedroom 3 | 3.21 m | 2.68 m | 3.21 m x 2.68 m |
| Main Level | Kitchen | 4.19 m | 7.34 m | 4.19 m x 7.34 m |
https://www.realtor.ca/real-estate/27629251/94-oshaughnessy-crescent-barrie-holly-holly







































