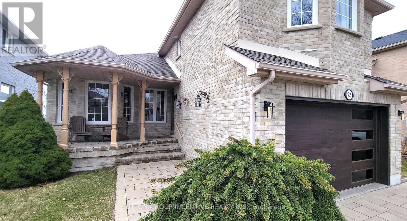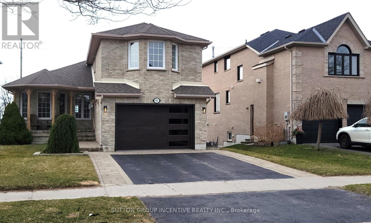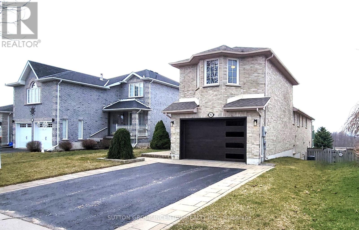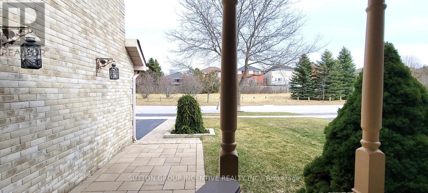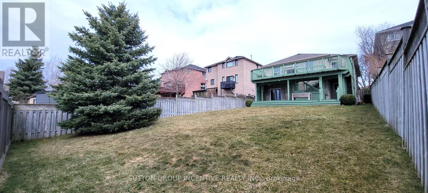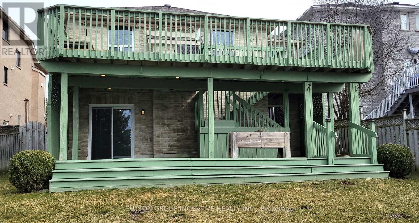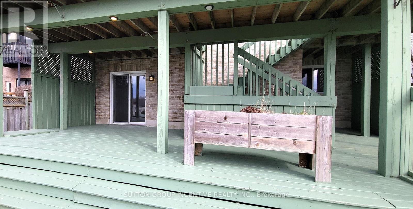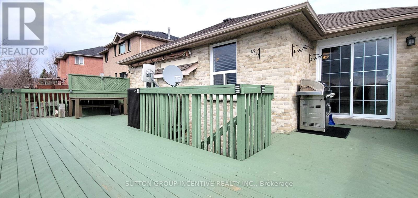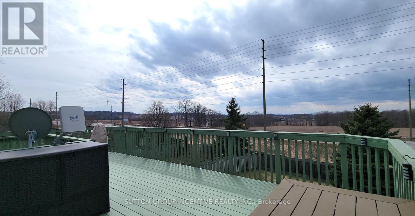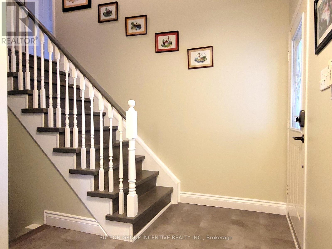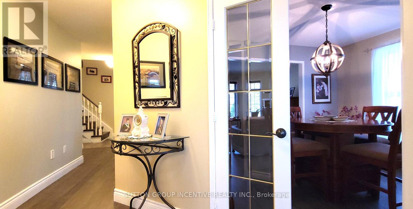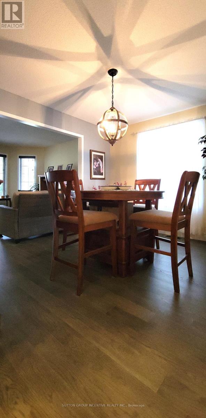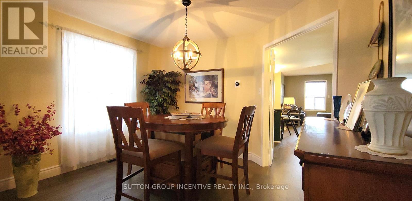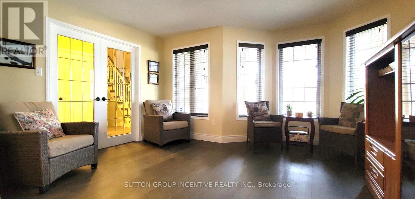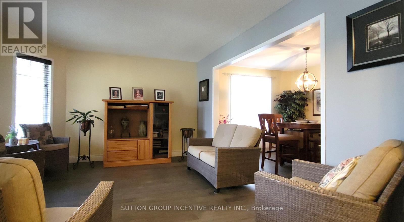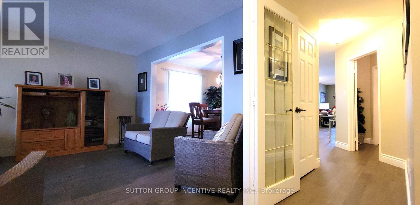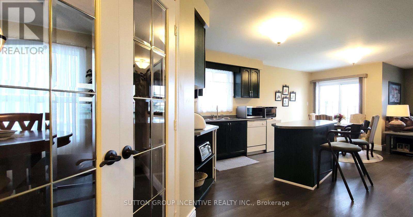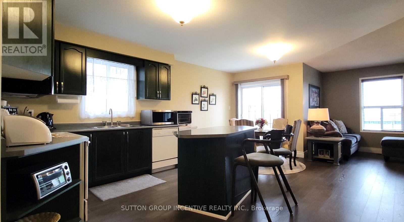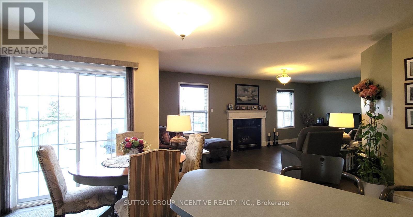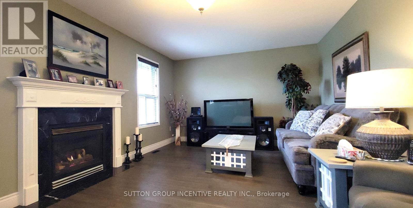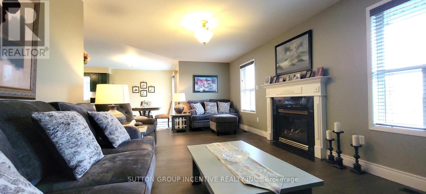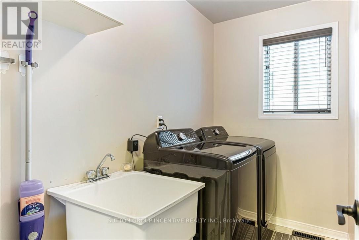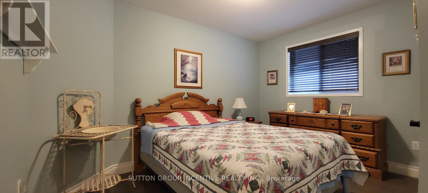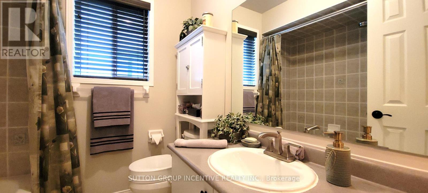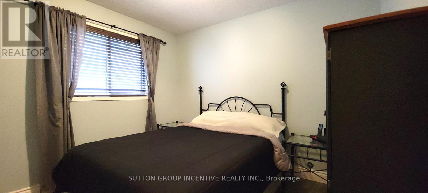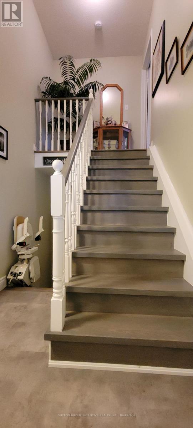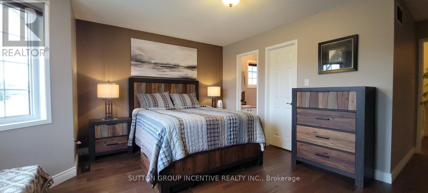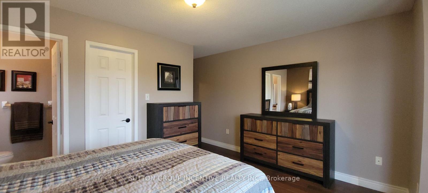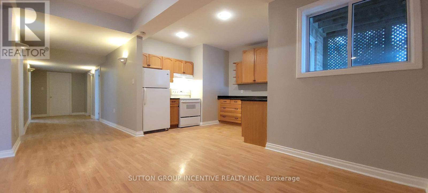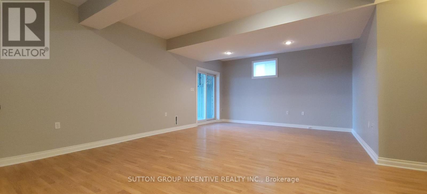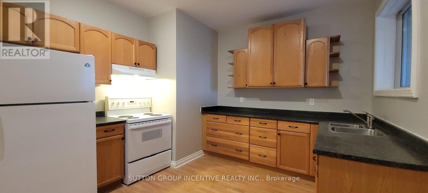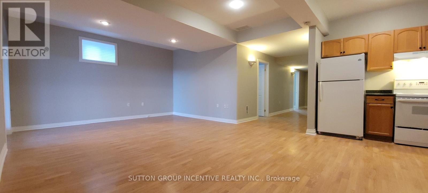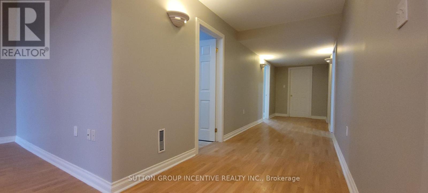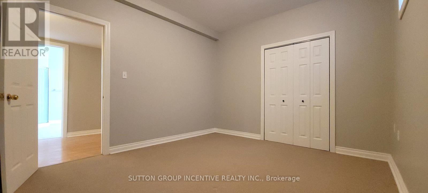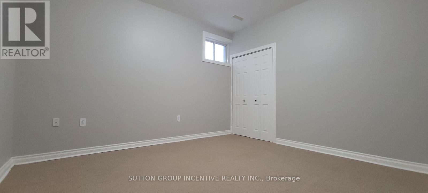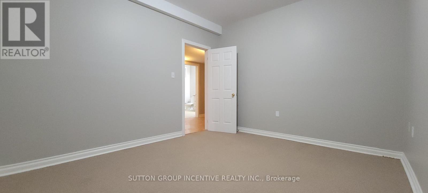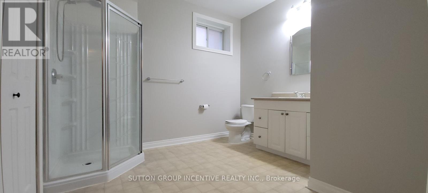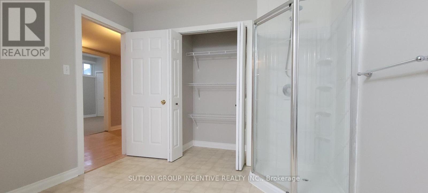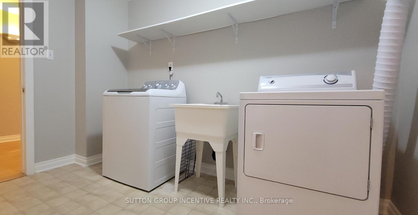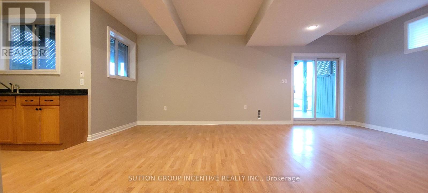
92 Sundew Drive, Barrie, Ontario L4N 9M1 (26789236)
92 Sundew Drive Barrie, Ontario L4N 9M1
$1,088,000
You can welcome the in-laws in this spacious bungalow; 3 levels with a total finished square footage of over 3,200 sq ft; 1,459 sq ft lower level; 1,770 sq ft upper level; fully finished-2-bedroom in-law w/private laundry, spacious 3pc bath, large windows allowing for tons of natural light, 2 entrances 1 walk-out & 1 interior walk-up, large lower deck, 9' ceilings; does not feel like a basement! Perfect for family & visitors. The main level features the best of both worlds; OPEN CONCEPT eat-in kitchen w/movable island overlooking the great room with fireplace, AS WELL AS a formal living & dining room; could double as a home office or extra bedroom. This Skyview model by First View definitely has an amazing view of wide-open skies, rear yard faces West allowing a perfect view of stunning sunsets from your back deck & family room. All newer flooring through-out. This is one of Barrie's most sought-after areas, close to the best amenities, highway, walking trails, schools, shopping, dining+ Extra wide lot on the north side, no neighbors behind or across the road. (id:43988)
Property Details
| MLS® Number | S8262230 |
| Property Type | Single Family |
| Community Name | Holly |
| Amenities Near By | Schools, Public Transit |
| Community Features | School Bus |
| Equipment Type | Water Heater |
| Features | Carpet Free, Guest Suite, Sump Pump, In-law Suite |
| Parking Space Total | 4 |
| Rental Equipment Type | Water Heater |
| Structure | Deck |
Building
| Bathroom Total | 3 |
| Bedrooms Above Ground | 3 |
| Bedrooms Below Ground | 2 |
| Bedrooms Total | 5 |
| Appliances | Garage Door Opener Remote(s), Dishwasher, Dryer, Refrigerator, Stove, Two Washers, Two Stoves, Washer, Window Coverings |
| Architectural Style | Bungalow |
| Basement Development | Finished |
| Basement Features | Separate Entrance, Walk Out |
| Basement Type | N/a (finished) |
| Construction Style Attachment | Detached |
| Cooling Type | Central Air Conditioning |
| Exterior Finish | Brick, Concrete |
| Fireplace Present | Yes |
| Fireplace Total | 1 |
| Foundation Type | Poured Concrete |
| Heating Fuel | Natural Gas |
| Heating Type | Forced Air |
| Stories Total | 1 |
| Type | House |
| Utility Water | Municipal Water |
Parking
| Attached Garage |
Land
| Acreage | No |
| Land Amenities | Schools, Public Transit |
| Landscape Features | Landscaped |
| Sewer | Sanitary Sewer |
| Size Irregular | 44.37 X 167.65 Ft ; 39.37 Feet + 5ft On The N Side = 44.37ft |
| Size Total Text | 44.37 X 167.65 Ft ; 39.37 Feet + 5ft On The N Side = 44.37ft|under 1/2 Acre |
Rooms
| Level | Type | Length | Width | Dimensions |
|---|---|---|---|---|
| Second Level | Primary Bedroom | 5.28 m | 4.44 m | 5.28 m x 4.44 m |
| Lower Level | Dining Room | 4.75 m | 2.01 m | 4.75 m x 2.01 m |
| Lower Level | Bedroom | 4.06 m | 3.43 m | 4.06 m x 3.43 m |
| Lower Level | Primary Bedroom | 3.99 m | 3.66 m | 3.99 m x 3.66 m |
| Lower Level | Living Room | 4.75 m | 3.25 m | 4.75 m x 3.25 m |
| Main Level | Living Room | 3.84 m | 4.52 m | 3.84 m x 4.52 m |
| Main Level | Dining Room | 3.12 m | 3.78 m | 3.12 m x 3.78 m |
| Main Level | Kitchen | 3.1 m | 1.93 m | 3.1 m x 1.93 m |
| Main Level | Family Room | 7.16 m | 6.83 m | 7.16 m x 6.83 m |
| Main Level | Bathroom | 2.69 m | 3.23 m | 2.69 m x 3.23 m |
| Main Level | Bedroom | 2.69 m | 3.23 m | 2.69 m x 3.23 m |
| Main Level | Bedroom 2 | 3.2 m | 3.94 m | 3.2 m x 3.94 m |
Utilities
| Sewer | Installed |
| Cable | Installed |
https://www.realtor.ca/real-estate/26789236/92-sundew-drive-barrie-holly

