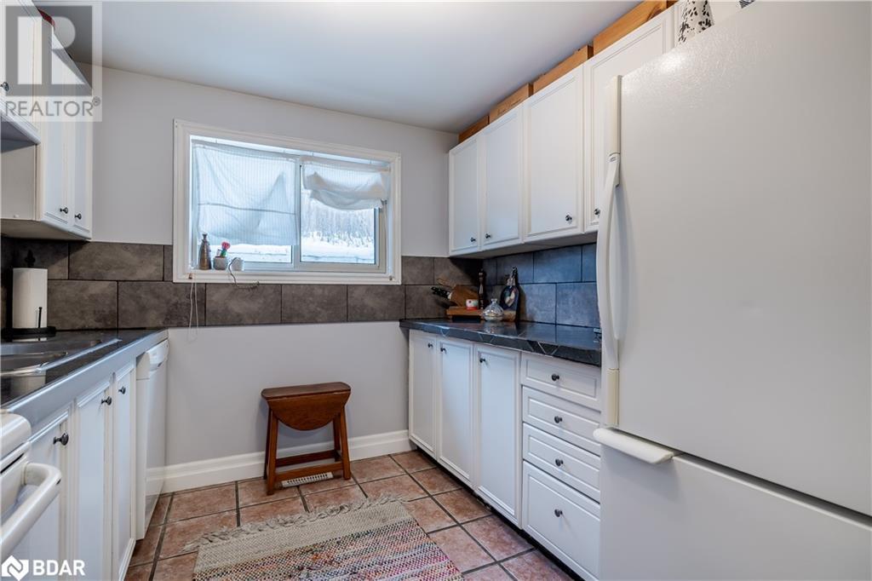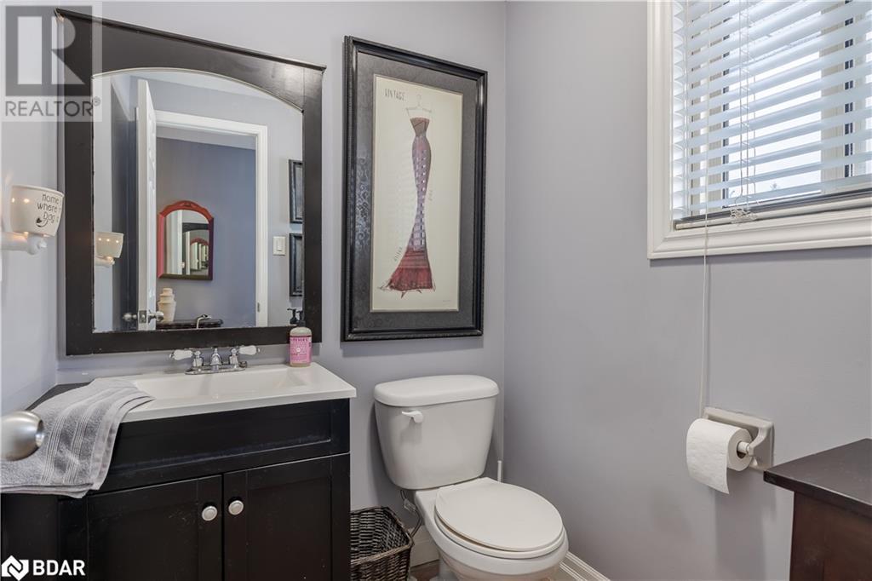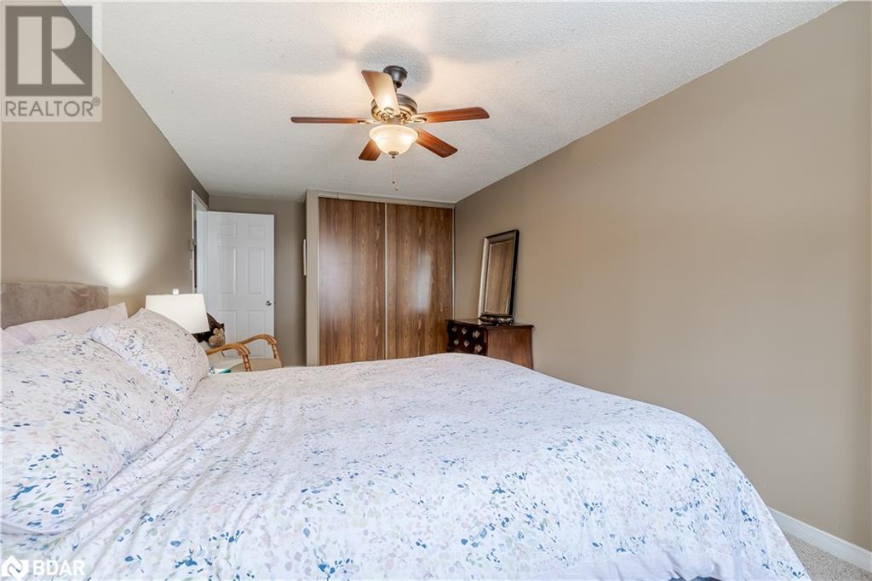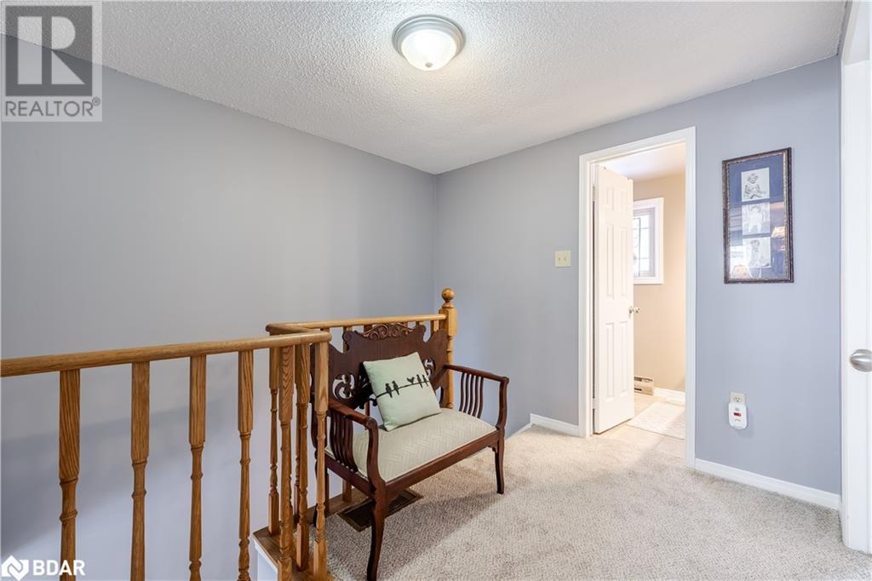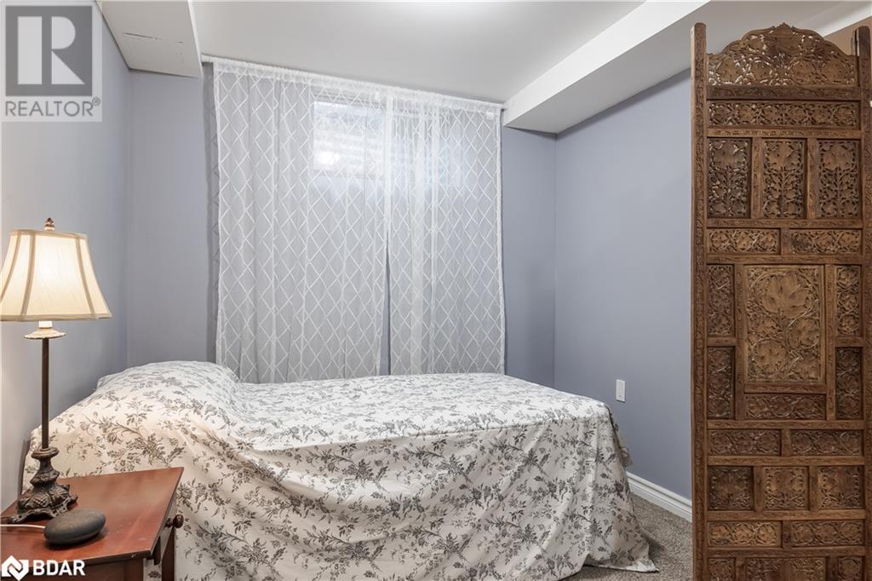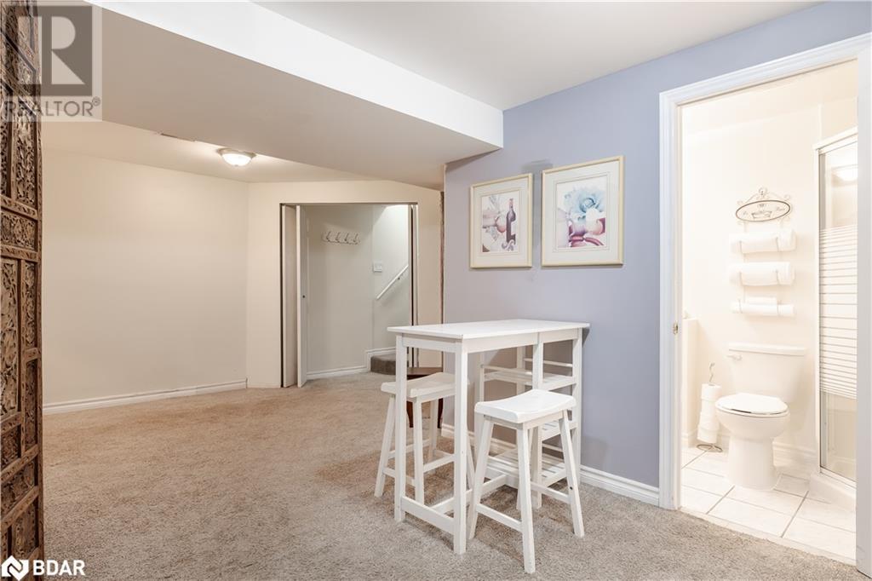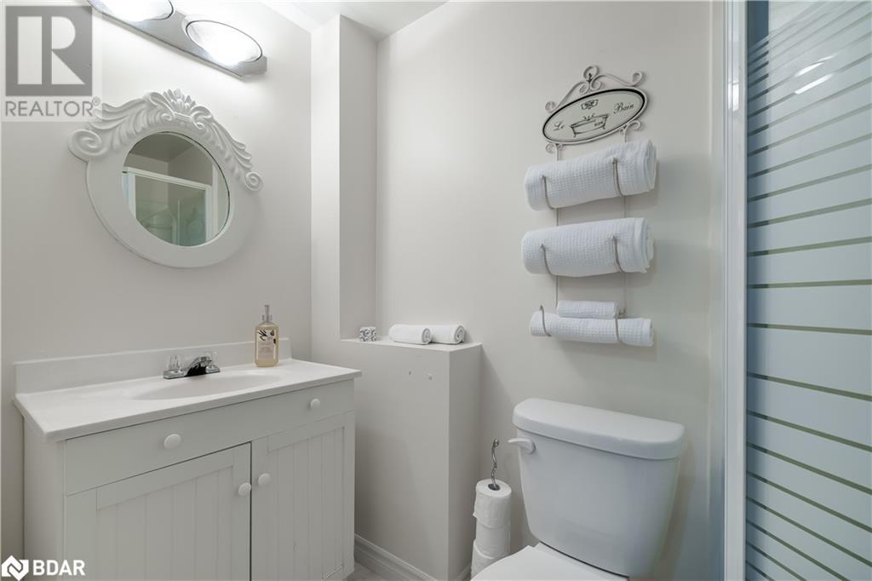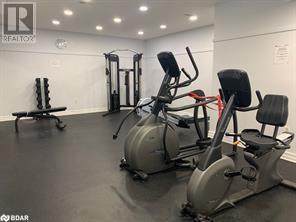3 Bedroom
3 Bathroom
1291 sqft
2 Level
Inground Pool
Central Air Conditioning
Forced Air
$535,000Maintenance, Property Management, Parking
$840.51 Monthly
Welcome to this charming townhouse in Barrie’s sought-after Timberwalk community! Surrounded by mature trees, this home offers a peaceful setting with exceptional amenities, including a pool, gym with showers and change rooms, sauna, and basketball court. Step inside to discover a bright and open layout, perfect for family living. The main floor features a convenient powder room, inside entry to garage, and access to a private yard with a spacious two-tiered deck—ideal for entertaining or relaxing. Upstairs, you'll find three generously sized bedrooms. The finished lower level includes a 3-piece bathroom, offering additional living space for a home office, playroom, or guest suite. With a single-car garage and proximity to transit, highways, and all amenities, this home combines comfort and convenience. Experience the best of Timberwalk living in this vibrant, family-friendly community. Included in Fees: Common areas, landscaping/lawn maintenance, insurance, parking, all outside home maintenance (driveway paving, windows, doors, roof, front porch/new) Amenities: Pool, gym, sauna, workout room, basketball court, change rooms/showers. (id:43988)
Property Details
|
MLS® Number
|
40692877 |
|
Property Type
|
Single Family |
|
Amenities Near By
|
Golf Nearby, Park, Public Transit |
|
Equipment Type
|
Water Heater |
|
Features
|
Paved Driveway |
|
Parking Space Total
|
2 |
|
Pool Type
|
Inground Pool |
|
Rental Equipment Type
|
Water Heater |
Building
|
Bathroom Total
|
3 |
|
Bedrooms Above Ground
|
3 |
|
Bedrooms Total
|
3 |
|
Amenities
|
Exercise Centre, Party Room |
|
Appliances
|
Dishwasher, Dryer, Refrigerator, Stove, Washer |
|
Architectural Style
|
2 Level |
|
Basement Development
|
Finished |
|
Basement Type
|
Full (finished) |
|
Constructed Date
|
1991 |
|
Construction Style Attachment
|
Attached |
|
Cooling Type
|
Central Air Conditioning |
|
Exterior Finish
|
Brick |
|
Foundation Type
|
Poured Concrete |
|
Half Bath Total
|
1 |
|
Heating Fuel
|
Natural Gas |
|
Heating Type
|
Forced Air |
|
Stories Total
|
2 |
|
Size Interior
|
1291 Sqft |
|
Type
|
Row / Townhouse |
|
Utility Water
|
Municipal Water |
Parking
Land
|
Acreage
|
No |
|
Land Amenities
|
Golf Nearby, Park, Public Transit |
|
Sewer
|
Municipal Sewage System |
|
Size Total Text
|
Under 1/2 Acre |
|
Zoning Description
|
Res |
Rooms
| Level |
Type |
Length |
Width |
Dimensions |
|
Second Level |
4pc Bathroom |
|
|
Measurements not available |
|
Second Level |
Bedroom |
|
|
10'2'' x 13'1'' |
|
Second Level |
Bedroom |
|
|
8'10'' x 14'1'' |
|
Second Level |
Primary Bedroom |
|
|
10'2'' x 18'1'' |
|
Basement |
Laundry Room |
|
|
Measurements not available |
|
Basement |
Recreation Room |
|
|
13'5'' x 16'5'' |
|
Basement |
3pc Bathroom |
|
|
Measurements not available |
|
Main Level |
2pc Bathroom |
|
|
Measurements not available |
|
Main Level |
Living Room/dining Room |
|
|
15'1'' x 20'0'' |
|
Main Level |
Kitchen |
|
|
8'10'' x 8'2'' |
https://www.realtor.ca/real-estate/27840200/92-loggers-run-barrie













