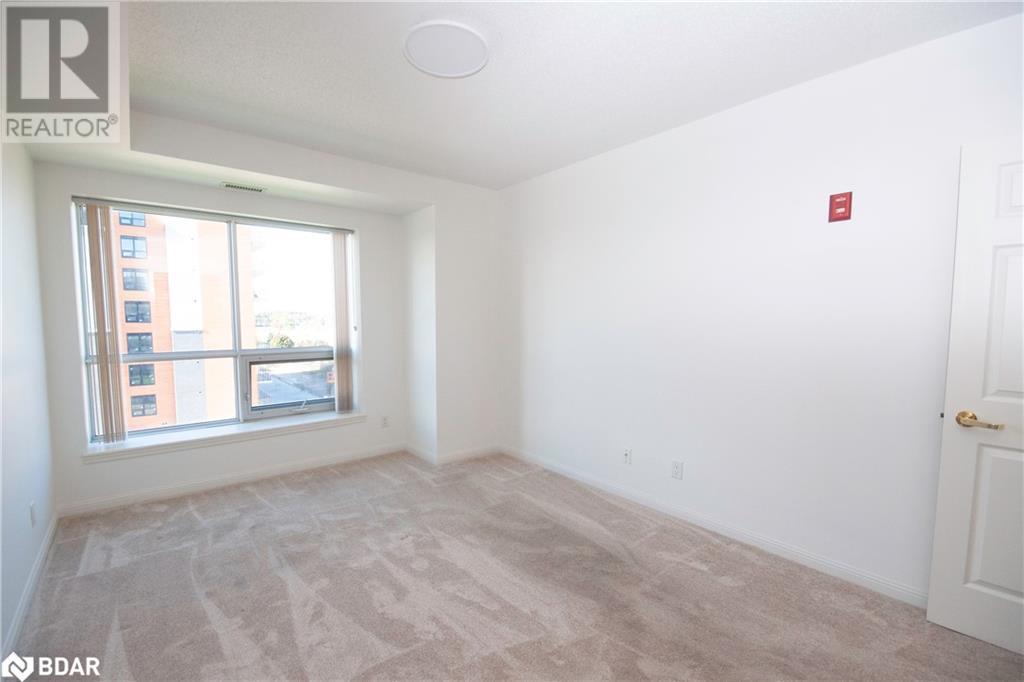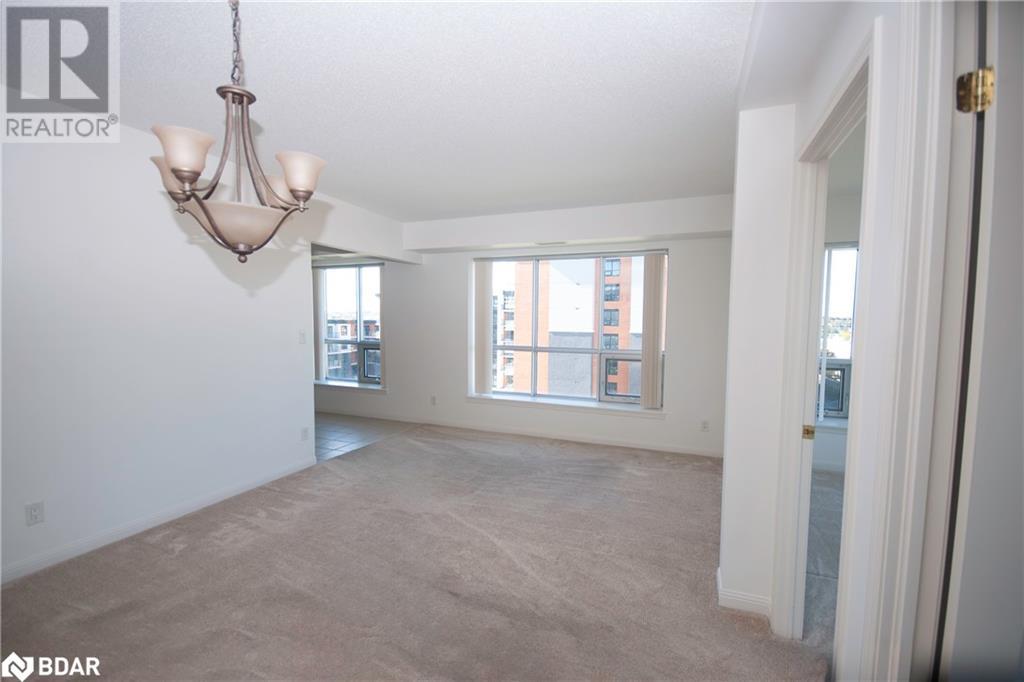
90 Dean Avenue Unit# 412, Barrie, Ontario L4N 0M3 (27532979)
90 Dean Avenue Unit# 412 Barrie, Ontario L4N 0M3
$570,000Maintenance,
$887 Monthly
Maintenance,
$887 MonthlyWelcome to your perfect 60+ independent living oasis, where luxury meets convenience in a vibrant community setting. This stunning building offers an array of amenities designed to enrich your lifestyle, including a lively party room, a peaceful library, a state-of-the-art computer room, and serene rooftop gardens perfect for relaxation and socializing. Your spacious suite is thoughtfully designed with comfort and style in mind. The primary bedroom features an ensuite for ultimate privacy, while the second bedroom offers a semi-ensuite and generous closet space. A large den, versatile enough to accommodate a bed, adds to the suite's flexibility. Enjoy the convenience of a ground floor locker and indoor parking, making daily living hassle-free. Recent updates have breathed new life into this beautiful home, with fresh paint and modern lighting fixtures enhancing the ambiance. The kitchen gleams with a new stove and microwave installed in 2024, and the carpet and bathroom received a stylish makeover in 2020. Experience independent living at its finest, where every detail is crafted to offer you comfort, convenience, and community. (id:43988)
Property Details
| MLS® Number | 40661587 |
| Property Type | Single Family |
| Amenities Near By | Golf Nearby, Hospital, Park, Place Of Worship, Public Transit |
| Features | Automatic Garage Door Opener |
| Parking Space Total | 21 |
| Storage Type | Locker |
Building
| Bathroom Total | 2 |
| Bedrooms Above Ground | 2 |
| Bedrooms Total | 2 |
| Amenities | Exercise Centre, Party Room |
| Appliances | Dishwasher, Dryer, Microwave, Refrigerator, Stove, Water Softener, Washer, Window Coverings |
| Basement Type | None |
| Construction Style Attachment | Attached |
| Cooling Type | Central Air Conditioning |
| Exterior Finish | Brick |
| Heating Fuel | Natural Gas |
| Heating Type | Heat Pump |
| Stories Total | 1 |
| Size Interior | 1355 Sqft |
| Type | Apartment |
| Utility Water | Municipal Water |
Parking
| Attached Garage | |
| Visitor Parking |
Land
| Access Type | Highway Nearby |
| Acreage | No |
| Land Amenities | Golf Nearby, Hospital, Park, Place Of Worship, Public Transit |
| Sewer | Municipal Sewage System |
| Size Total Text | Under 1/2 Acre |
| Zoning Description | Adult 55+ |
Rooms
| Level | Type | Length | Width | Dimensions |
|---|---|---|---|---|
| Main Level | Laundry Room | 5'11'' x 3'4'' | ||
| Main Level | 4pc Bathroom | 9'1'' x 4'11'' | ||
| Main Level | Bedroom | 14'10'' x 10'6'' | ||
| Main Level | 4pc Bathroom | 9'3'' x 5'5'' | ||
| Main Level | Primary Bedroom | 14'11'' x 12'5'' | ||
| Main Level | Den | 10'7'' x 12'2'' | ||
| Main Level | Living Room | 19'0'' x 11'10'' | ||
| Main Level | Breakfast | 7'10'' x 6'2'' | ||
| Main Level | Kitchen | 9'1'' x 7'10'' |
https://www.realtor.ca/real-estate/27532979/90-dean-avenue-unit-412-barrie



























