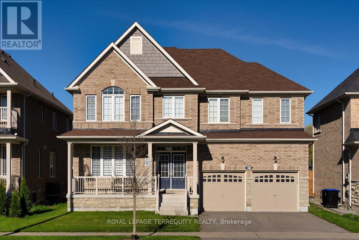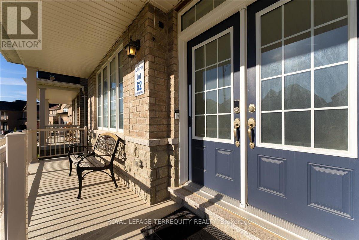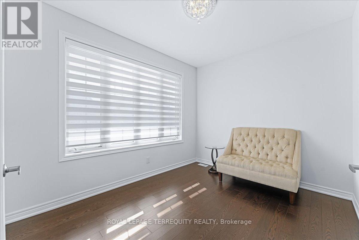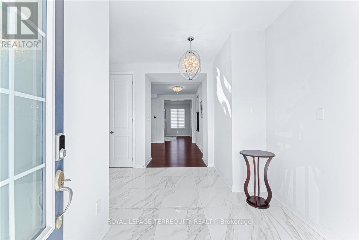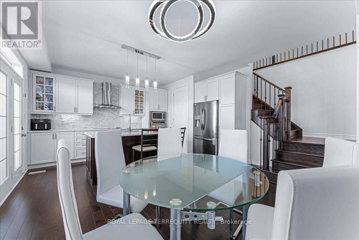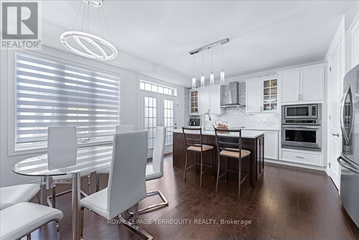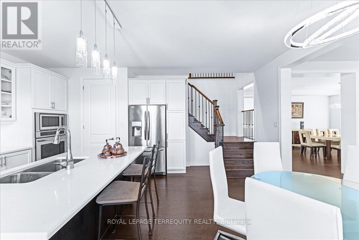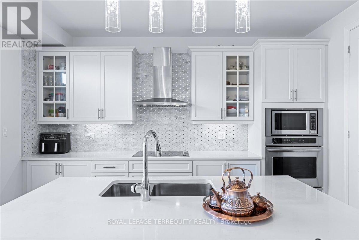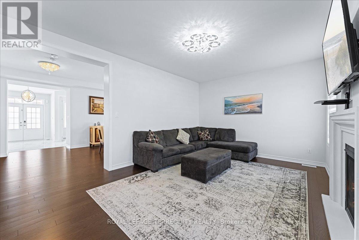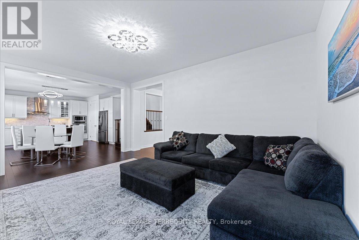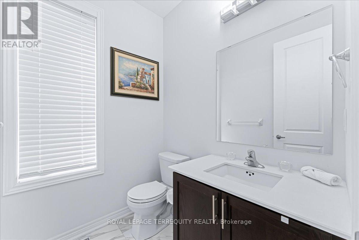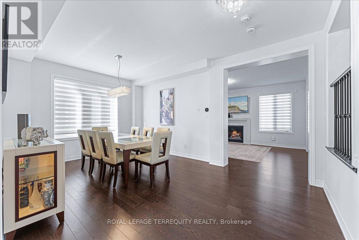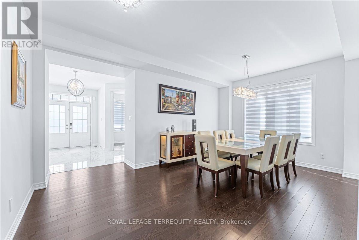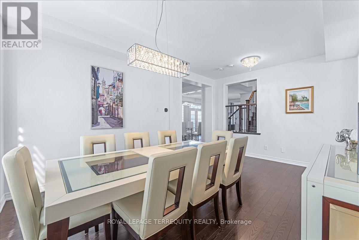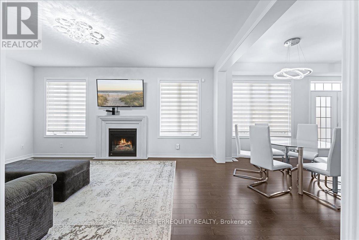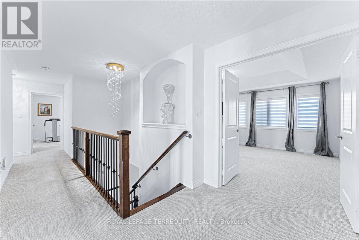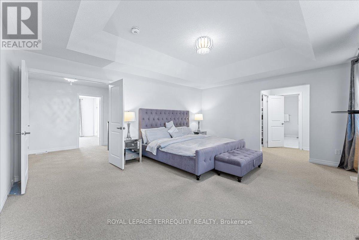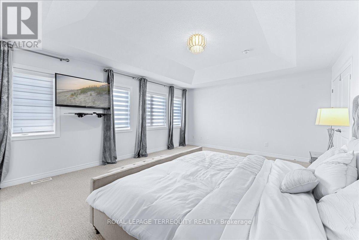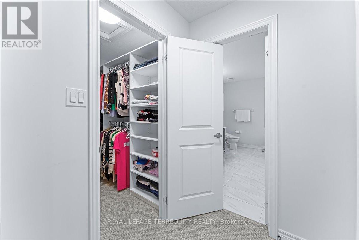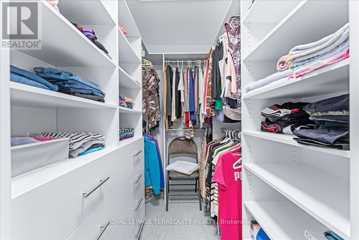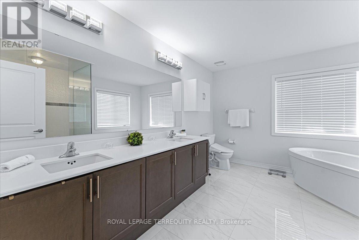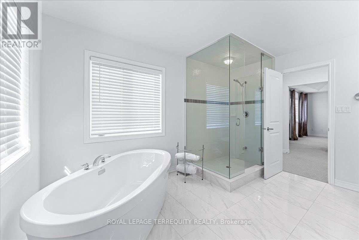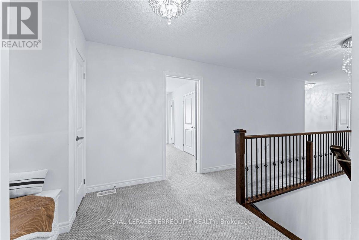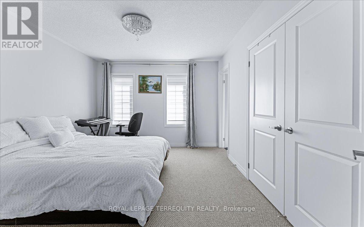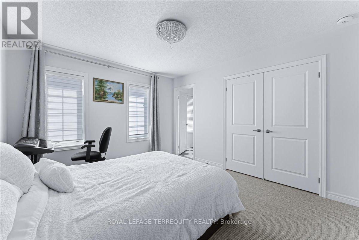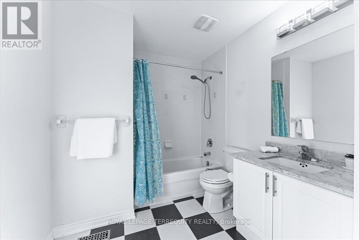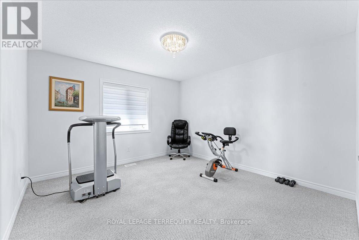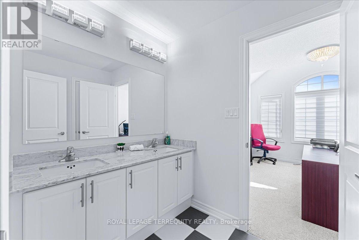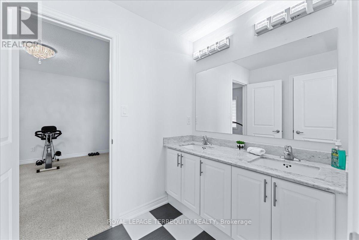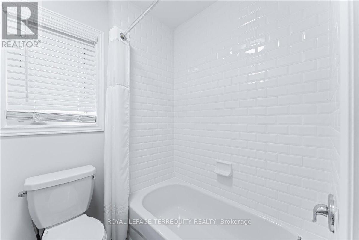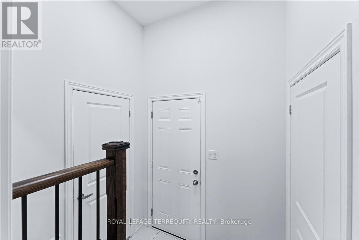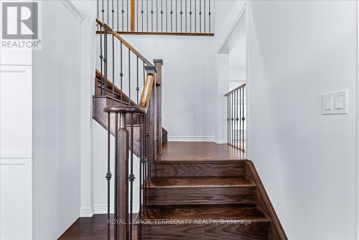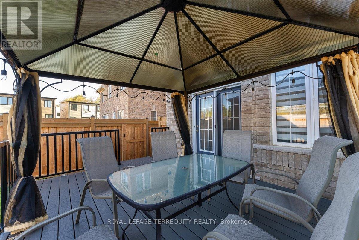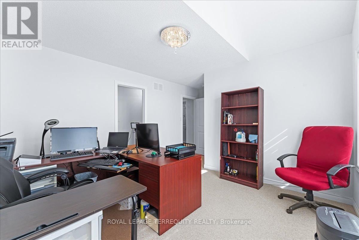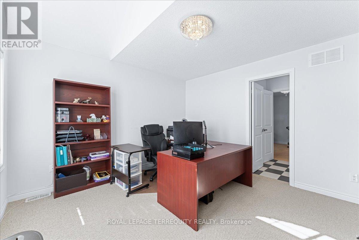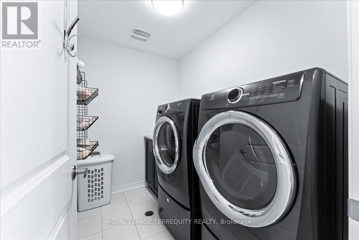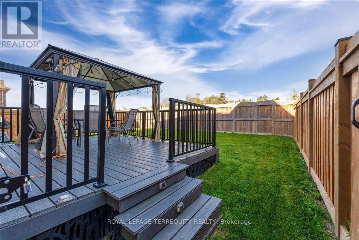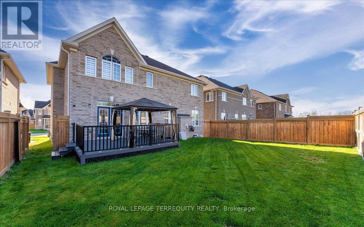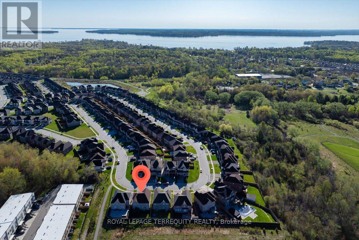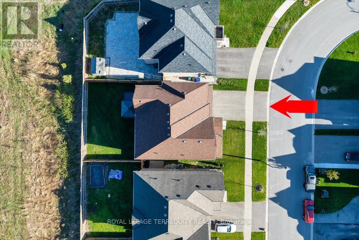
871 Green Street, Innisfil, Ontario L0L 1W0 (26865361)
871 Green Street Innisfil, Ontario L0L 1W0
$1,158,888
Welcome to your dream home ! This stunning 2-storey home offers almost 3000 sq ft of the perfect blend of elegance, functionality and convenience. Discover a spacious and inviting interior boasting 4 bedrooms and 4 washrooms, providing ample space for your family and guests. The cozy breakfast area, featuring sliding doors leading to a deck, perfect for enjoying morning coffee with a picturesque view of the ravine. Enjoy cozy evenings by the fireplace in the living room. The heart of this home is the upgraded modern kitchen with sleek countertops, central island, stainless steel appliances, and ample storage space, it's a chef's paradise. Need a space to work from home? Look no further than the convenient office on the ground level. Modern blinds and lighting throughout. Enter through the mudroom entry from the garage, keeping the main living areas clean and clutter-free. High-quality composite deck, offering almost no maintenance. Parking is a breeze with the double garage, providing plenty of space for your vehicles and storage needs. Located close to all essential needs, including schools, a community center, parks, and a marina. **** EXTRAS **** Fridge, stove, dishwasher, range hood, washer & dryer (id:43988)
Property Details
| MLS® Number | N8318472 |
| Property Type | Single Family |
| Community Name | Lefroy |
| Features | Ravine |
| Parking Space Total | 4 |
Building
| Bathroom Total | 4 |
| Bedrooms Above Ground | 4 |
| Bedrooms Total | 4 |
| Basement Development | Unfinished |
| Basement Type | N/a (unfinished) |
| Construction Style Attachment | Detached |
| Cooling Type | Central Air Conditioning |
| Exterior Finish | Brick |
| Fireplace Present | Yes |
| Foundation Type | Concrete |
| Heating Fuel | Natural Gas |
| Heating Type | Forced Air |
| Stories Total | 2 |
| Type | House |
| Utility Water | Municipal Water |
Parking
| Garage |
Land
| Acreage | No |
| Sewer | Sanitary Sewer |
| Size Irregular | 49.89 X 98 Ft |
| Size Total Text | 49.89 X 98 Ft |
Rooms
| Level | Type | Length | Width | Dimensions |
|---|---|---|---|---|
| Second Level | Primary Bedroom | 5.4 m | 4.2 m | 5.4 m x 4.2 m |
| Second Level | Bedroom 2 | 3.65 m | 3.65 m | 3.65 m x 3.65 m |
| Second Level | Bedroom 3 | 3.65 m | 3.65 m | 3.65 m x 3.65 m |
| Second Level | Bedroom 4 | 3.47 m | 4.11 m | 3.47 m x 4.11 m |
| Ground Level | Kitchen | 3.9 m | 3.05 m | 3.9 m x 3.05 m |
| Ground Level | Great Room | 5.4 m | 3.81 m | 5.4 m x 3.81 m |
| Ground Level | Dining Room | 5.4 m | 3.65 m | 5.4 m x 3.65 m |
| Ground Level | Office | 3.65 m | 3.3 m | 3.65 m x 3.3 m |
https://www.realtor.ca/real-estate/26865361/871-green-street-innisfil-lefroy

