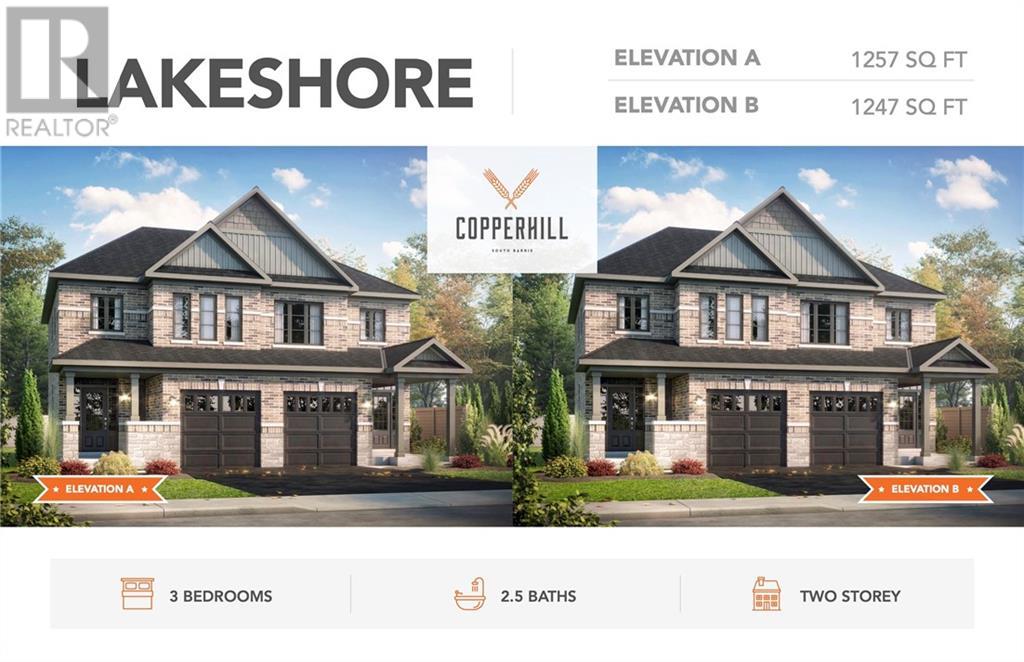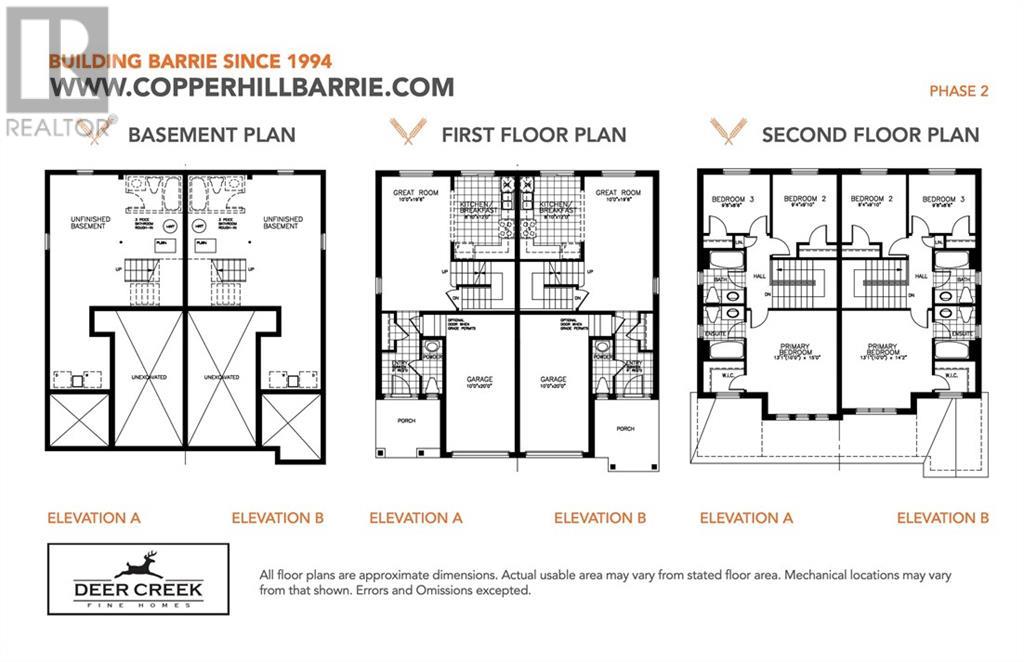
86 Sagewood Avenue, Barrie, Ontario L9J 0K5 (27521669)
86 Sagewood Avenue Barrie, Ontario L9J 0K5
$769,900
Discover Pre-Construction Excellence with the Lakeshore Model at Copperhill, Barrie — Ideal for First-Time Homebuyers and Investors! Embark on a journey to exceptional living with the Lakeshore model, a beautifully designed pre-construction semi-detached home crafted for modern families and discerning investors. Situated just minutes from Lake Simcoe, the GO Station, and Highway 400, the Lakeshore ensures superb connectivity to the GTA, positioning it perfectly for commuters. This home, featuring three spacious bedrooms and 2.5 bathrooms, is set in a tranquil suburban locale that effortlessly blends the peace of residential life with the convenience of urban access, close to essential amenities and major transport routes. First-time homebuyers will benefit from the already available 30-year mortgage amortization option that enhances financial flexibility by reducing monthly payments or increasing borrowing capacity. This feature is especially advantageous as you plan your finances while anticipating occupancy in spring 2025. Personalize your new home by selecting from our premium finishes, tailoring your space to fit your lifestyle and aesthetic preferences. Investors will find significant value in the Lakeshore model, with its high potential for rental demand driven by strategic longer closing options and a favorable economic outlook with expected interest rate decreases. These factors combine to enhance the property's investment appeal substantially. Explore our extensive financing options and additional details in our online brochure, which showcases our full collection of semi-detached pre-construction homes. Learn why the Lakeshore model represents a prime opportunity to own a home that epitomizes style, comfort, and practicality, making it a superb choice for those looking to invest in a lifestyle of convenience and elegance. (id:43988)
Open House
This property has open houses!
11:00 am
Ends at:3:00 pm
Hosted at 84 Sagewood Ave. Model home for Copperhill Heights South Barrie.
12:00 pm
Ends at:4:00 pm
Hosted at 84 Sagewood Ave. Model home for Copperhill Heights South Barrie.
Property Details
| MLS® Number | 40660581 |
| Property Type | Single Family |
| Amenities Near By | Schools, Shopping |
| Equipment Type | Water Heater |
| Features | Southern Exposure |
| Parking Space Total | 2 |
| Rental Equipment Type | Water Heater |
Building
| Bathroom Total | 3 |
| Bedrooms Above Ground | 3 |
| Bedrooms Total | 3 |
| Architectural Style | 2 Level |
| Basement Development | Unfinished |
| Basement Type | Full (unfinished) |
| Construction Style Attachment | Semi-detached |
| Cooling Type | None |
| Exterior Finish | Brick, Other |
| Foundation Type | Poured Concrete |
| Half Bath Total | 1 |
| Heating Type | Forced Air |
| Stories Total | 2 |
| Size Interior | 1247 Sqft |
| Type | House |
| Utility Water | Municipal Water |
Parking
| Attached Garage |
Land
| Access Type | Highway Access |
| Acreage | No |
| Land Amenities | Schools, Shopping |
| Sewer | Municipal Sewage System |
| Size Depth | 102 Ft |
| Size Frontage | 25 Ft |
| Size Total Text | Under 1/2 Acre |
| Zoning Description | Residential |
Rooms
| Level | Type | Length | Width | Dimensions |
|---|---|---|---|---|
| Second Level | 4pc Bathroom | Measurements not available | ||
| Second Level | Bedroom | 9'8'' x 8'6'' | ||
| Second Level | Bedroom | 9'4'' x 9'10'' | ||
| Second Level | 4pc Bathroom | Measurements not available | ||
| Second Level | Primary Bedroom | 13'1'' x 14'2'' | ||
| Main Level | 2pc Bathroom | Measurements not available | ||
| Main Level | Kitchen | 8'10'' x 12'0'' | ||
| Main Level | Great Room | 10'0'' x 19'6'' |
https://www.realtor.ca/real-estate/27521669/86-sagewood-avenue-barrie









