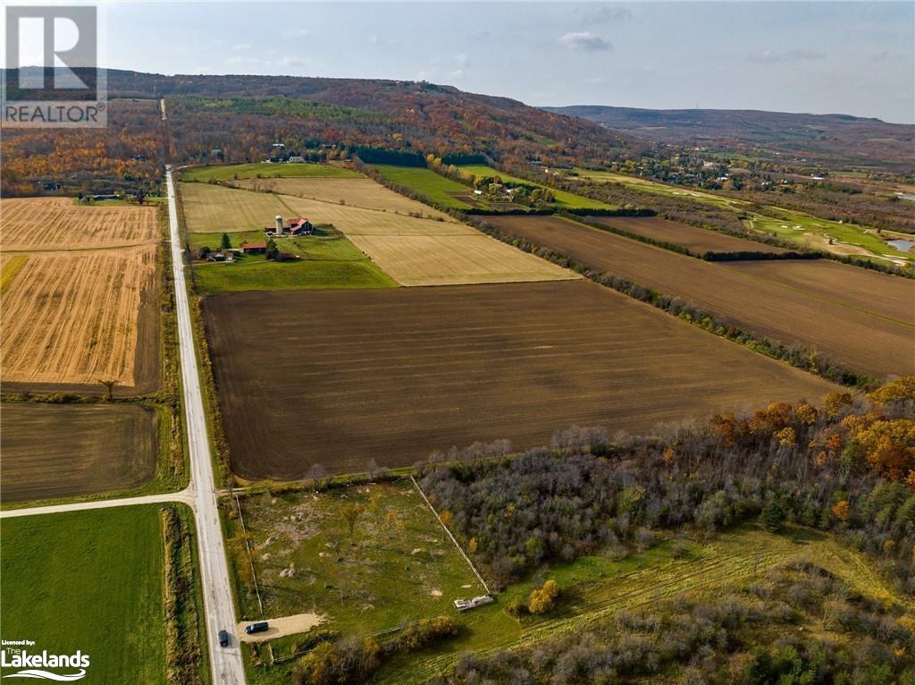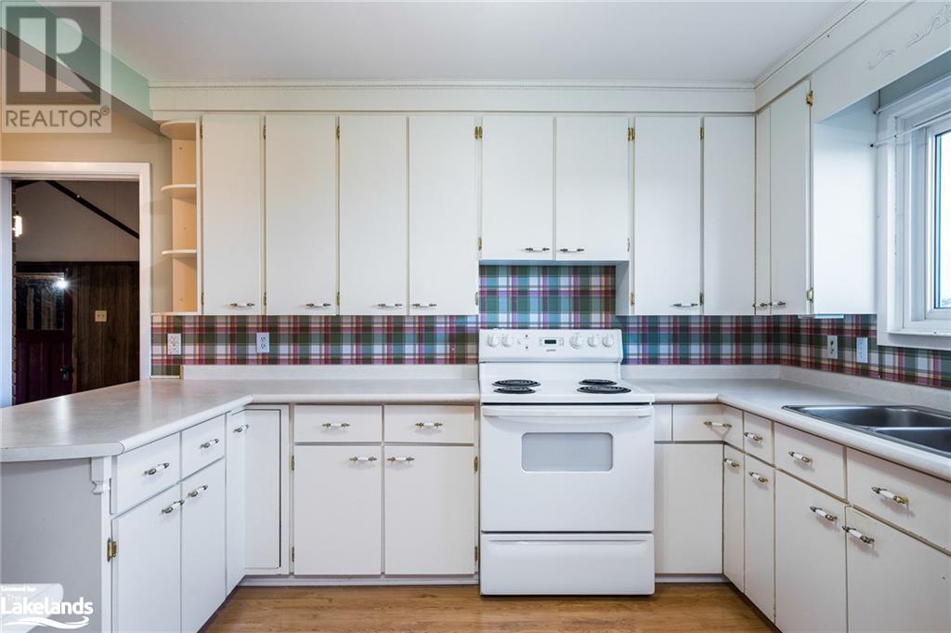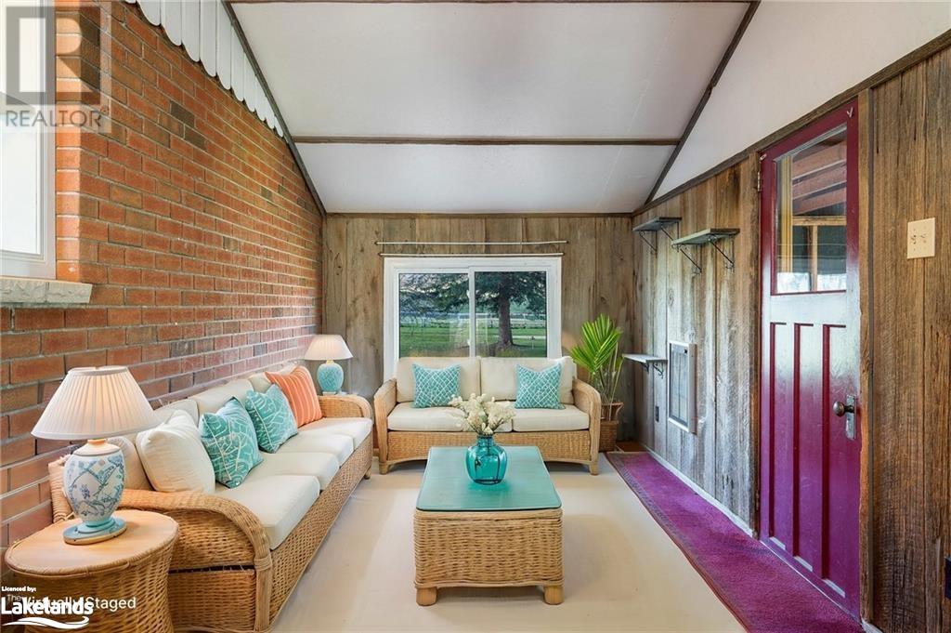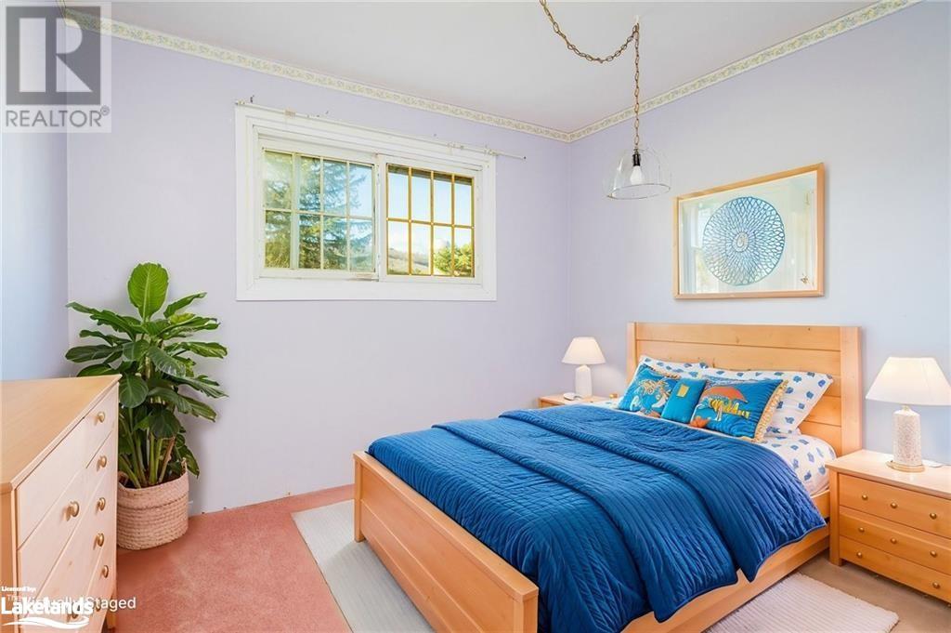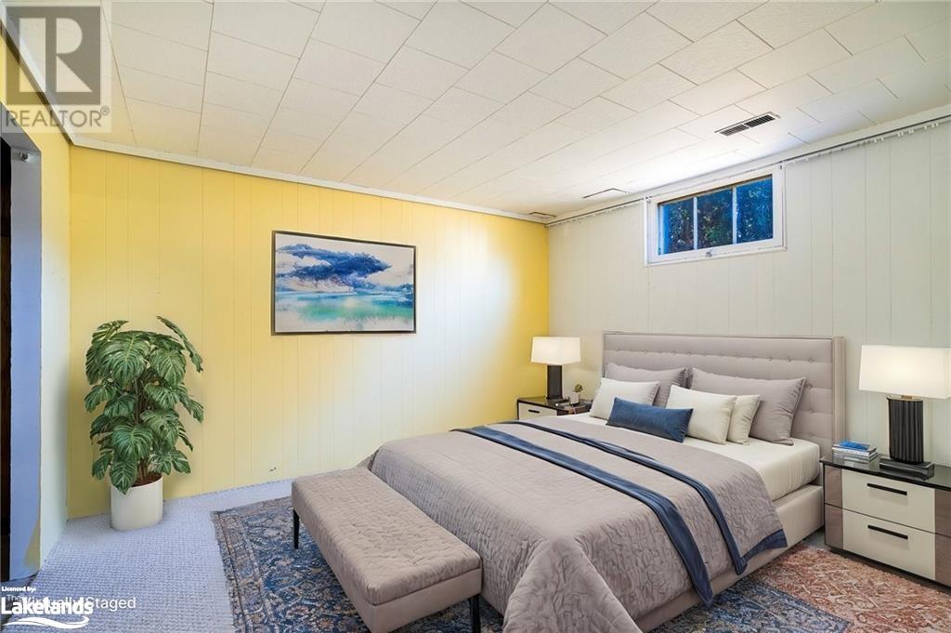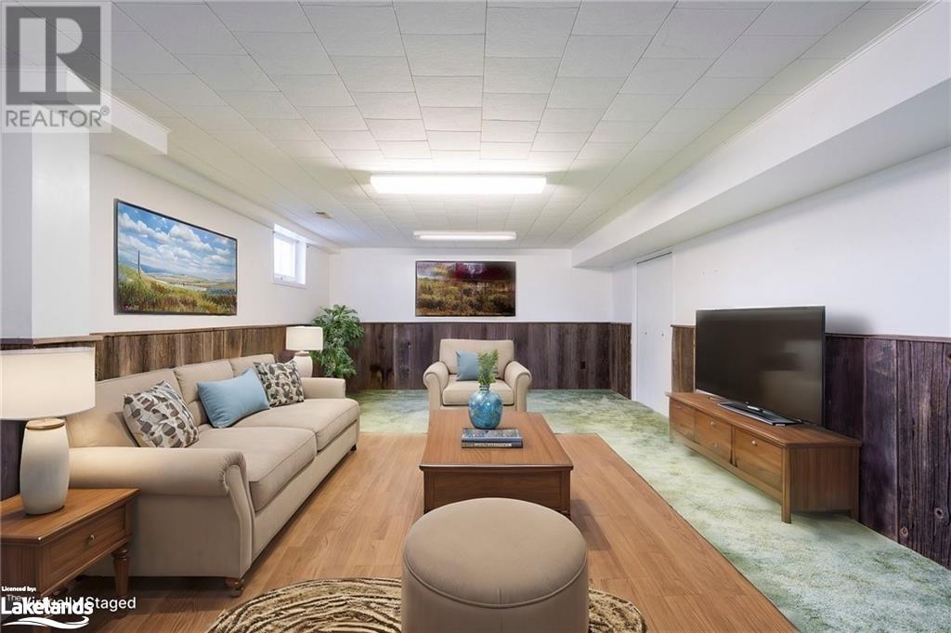
8476 36/37 Sd Rd Nottawasaga, Clearview, Ontario L0M 1P0 (27671208)
8476 36/37 Sd Rd Nottawasaga Clearview, Ontario L0M 1P0
$2,900,000
SPECTACULAR PANORAMIC VIEWS TO GEORGIAN BAY, PRETTY RIVER VALLEY AND THE ESCARPMENT! One of a Kind Property~ Live your Legacy surrounded by nature~ 3 minute drive to Osler Ski Club, close proximity to recreational opportunities including the sparkling waters of Georgian Bay, marinas, swimming and water sports, exclusive golf/ ski clubs, hiking, biking, Blue Mountain Resort and Historic Downtown Collingwood featuring fine dining, shopping and year round cultural events. 40X50 Drive Shed~ The possibilities are Endless~ Entrepreneurial Spirit? Potential uses include traditional produce/ livestock farm, equestrian facility, plant nursery, produce farm, passive recreation uses, potential for bed and breakfast, home office, farm office, farm produce sales outlet or roadside retail stand, winery or cidery and more. See attached drone virtual tour! Buyers to complete due diligence for their intended use of the property. Please do not access the property without an appointment~ active agricultural planting. Also listed as Residential (id:43988)
Property Details
| MLS® Number | 40679696 |
| Property Type | Single Family |
| Amenities Near By | Golf Nearby, Hospital, Shopping, Ski Area |
| Community Features | Quiet Area |
| Equipment Type | Water Heater |
| Features | Paved Driveway, Country Residential |
| Parking Space Total | 21 |
| Rental Equipment Type | Water Heater |
Building
| Bathroom Total | 1 |
| Bedrooms Above Ground | 3 |
| Bedrooms Below Ground | 1 |
| Bedrooms Total | 4 |
| Appliances | Refrigerator, Stove |
| Architectural Style | Bungalow |
| Basement Development | Finished |
| Basement Type | Full (finished) |
| Construction Style Attachment | Detached |
| Cooling Type | None |
| Exterior Finish | Brick |
| Heating Fuel | Propane |
| Stories Total | 1 |
| Size Interior | 2191 Sqft |
| Type | House |
| Utility Water | Unknown |
Parking
| Attached Garage |
Land
| Acreage | Yes |
| Land Amenities | Golf Nearby, Hospital, Shopping, Ski Area |
| Sewer | Septic System |
| Size Total Text | 50 - 100 Acres |
| Zoning Description | Rural |
Rooms
| Level | Type | Length | Width | Dimensions |
|---|---|---|---|---|
| Basement | Utility Room | 17'10'' x 10'11'' | ||
| Basement | Other | 20'3'' x 14'10'' | ||
| Basement | Bedroom | 12'1'' x 12'7'' | ||
| Basement | Recreation Room | 28'3'' x 14'10'' | ||
| Main Level | Recreation Room | 20'8'' x 10'0'' | ||
| Main Level | 4pc Bathroom | Measurements not available | ||
| Main Level | Bedroom | 10'5'' x 9'6'' | ||
| Main Level | Bedroom | 10'2'' x 9'6'' | ||
| Main Level | Primary Bedroom | 14'6'' x 13'1'' | ||
| Main Level | Living Room | 17'7'' x 12'8'' | ||
| Main Level | Dining Room | 11'0'' x 9'6'' | ||
| Main Level | Eat In Kitchen | 8'3'' x 7'11'' | ||
| Main Level | Kitchen | 11'10'' x 9'7'' |
https://www.realtor.ca/real-estate/27671208/8476-3637-sd-rd-nottawasaga-clearview






