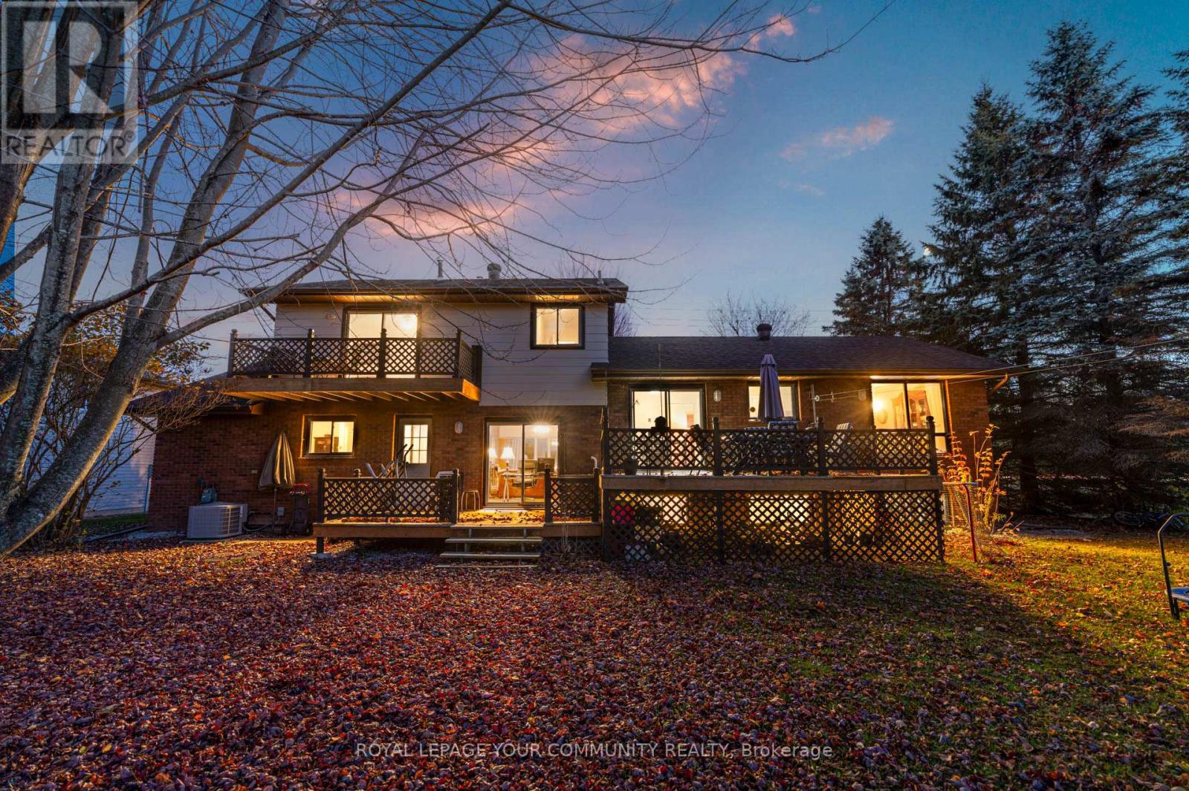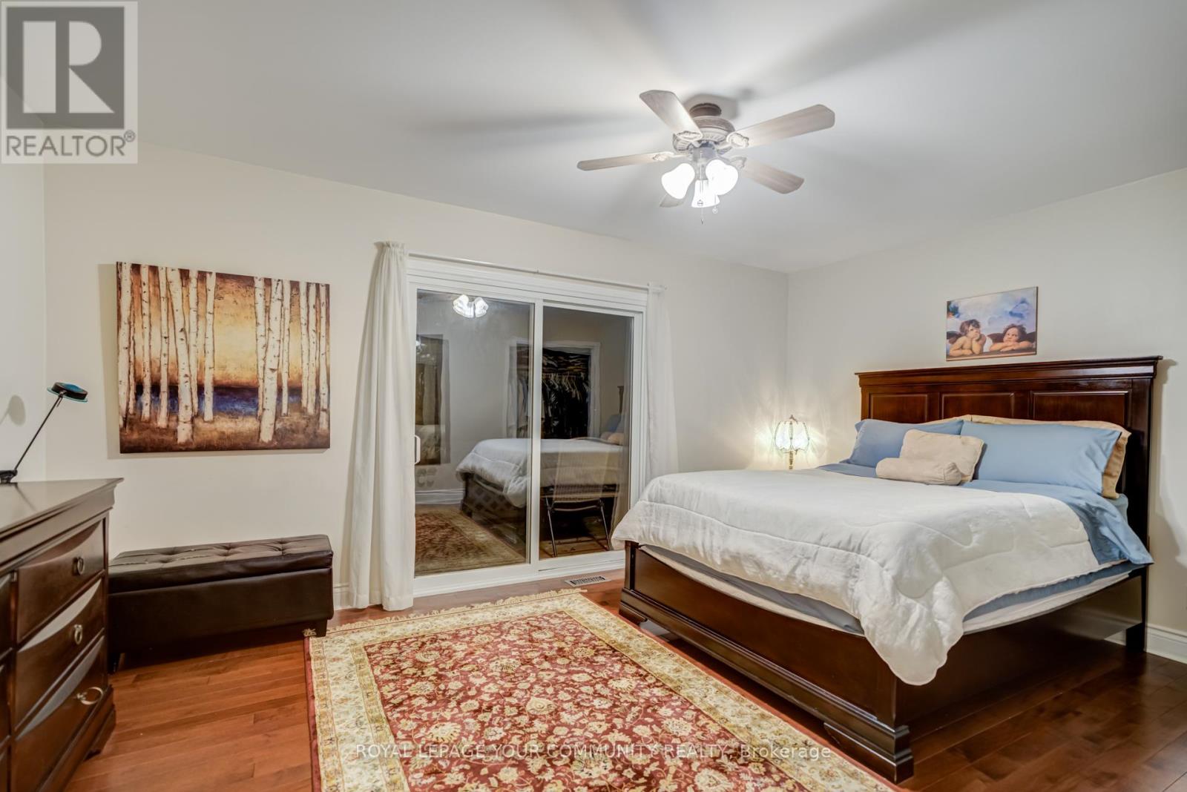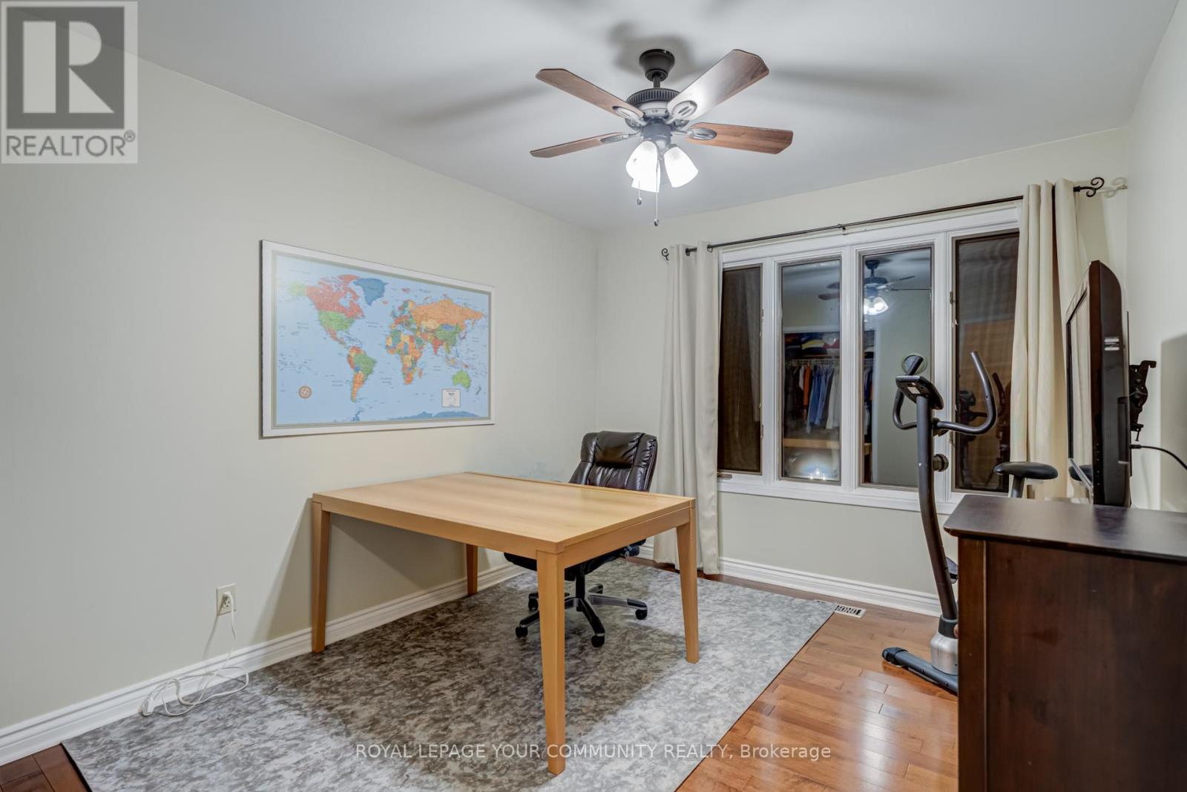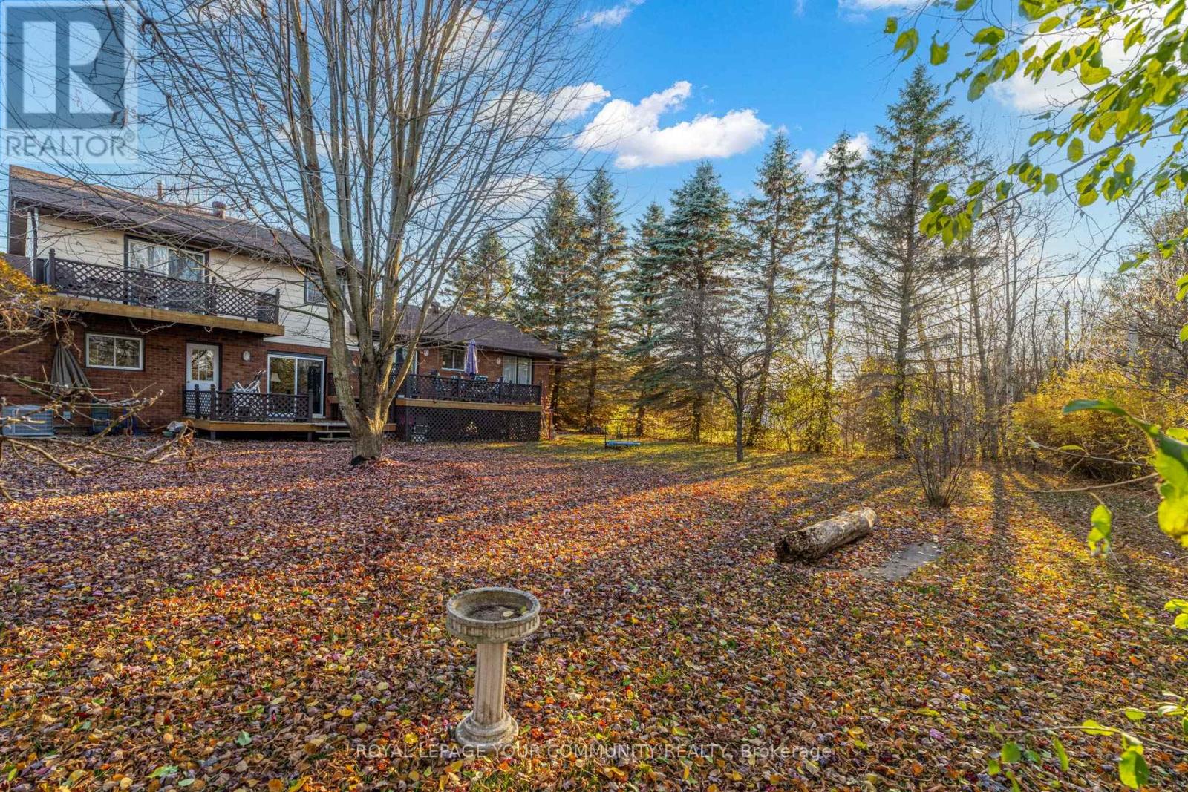
835 Memorial Avenue, Orillia, Ontario L3V 0T7 (27633332)
835 Memorial Avenue Orillia, Ontario L3V 0T7
$849,900
Welcome to this remarkable 5-level side-split home in the heart of Orillia, nestled on a spacious 3/4-acre lot with a premium backyard that overlooks lush conservation and green space, framed by mature trees. Perfect for families or multi-generational living, this inviting home offers 3 bedrooms, 3 bathrooms, and not one but two full kitchens, ideal for extended family or entertaining. The home is designed to maximize indoor-outdoor flow with multiple sliding doors: from the family room to the first deck, the kitchen to a second deck, and off the primary bedroom to a private balcony. Large windows throughout capture serene views of the surrounding conservation, filling the home with natural light and creating a peaceful retreat. Set in a prime location, this property offers easy access to major highways and is minutes from local shops, dining, and the water, balancing convenience with tranquility. A double-car garage and parking for over 10 vehicles make it easy to host family gatherings, friends, and guests. The expansive backyard offers endless possibilities for outdoor activities and more. In a highly desirable neighbourhood, this property is a rare find that truly does not disappoint. This home is ready to be cherished for years to come. This property is a rare find, a truly exceptional home, ready to be Enjoyed for the years to come. **** EXTRAS **** Gas Cook Top, Wall Oven, 2 Stainless Steel Fridges, Stainless Steel B/I Dishwasher on main, Gas Stove, Window Coverings, Hood Fan (id:43988)
Property Details
| MLS® Number | S10415223 |
| Property Type | Single Family |
| Community Name | Orillia |
| Parking Space Total | 12 |
Building
| Bathroom Total | 3 |
| Bedrooms Above Ground | 3 |
| Bedrooms Below Ground | 1 |
| Bedrooms Total | 4 |
| Appliances | Garage Door Opener Remote(s), Oven - Built-in, Central Vacuum, Water Purifier, Water Softener |
| Basement Development | Finished |
| Basement Type | N/a (finished) |
| Construction Style Attachment | Detached |
| Construction Style Split Level | Sidesplit |
| Cooling Type | Central Air Conditioning |
| Exterior Finish | Brick, Aluminum Siding |
| Fireplace Present | Yes |
| Flooring Type | Hardwood |
| Foundation Type | Unknown |
| Heating Fuel | Natural Gas |
| Heating Type | Forced Air |
| Type | House |
Parking
| Garage |
Land
| Acreage | No |
| Sewer | Septic System |
| Size Depth | 320 Ft ,1 In |
| Size Frontage | 100 Ft |
| Size Irregular | 100.06 X 320.15 Ft |
| Size Total Text | 100.06 X 320.15 Ft|under 1/2 Acre |
Rooms
| Level | Type | Length | Width | Dimensions |
|---|---|---|---|---|
| Basement | Other | 2.89 m | 2.86 m | 2.89 m x 2.86 m |
| Basement | Kitchen | 3.6 m | 3.38 m | 3.6 m x 3.38 m |
| Basement | Bedroom | 5.63 m | 3.88 m | 5.63 m x 3.88 m |
| Main Level | Living Room | 6.83 m | 4.07 m | 6.83 m x 4.07 m |
| Main Level | Dining Room | 3.05 m | 3.29 m | 3.05 m x 3.29 m |
| Main Level | Kitchen | 5.79 m | 3.2 m | 5.79 m x 3.2 m |
| Sub-basement | Laundry Room | 8.11 m | 2.07 m | 8.11 m x 2.07 m |
| Upper Level | Primary Bedroom | 4.71 m | 3.2 m | 4.71 m x 3.2 m |
| Upper Level | Bedroom 2 | 3.55 m | 3.37 m | 3.55 m x 3.37 m |
| Upper Level | Bedroom 3 | 3.37 m | 3.08 m | 3.37 m x 3.08 m |
| Ground Level | Family Room | 7.36 m | 3.6 m | 7.36 m x 3.6 m |
https://www.realtor.ca/real-estate/27633332/835-memorial-avenue-orillia-orillia













































