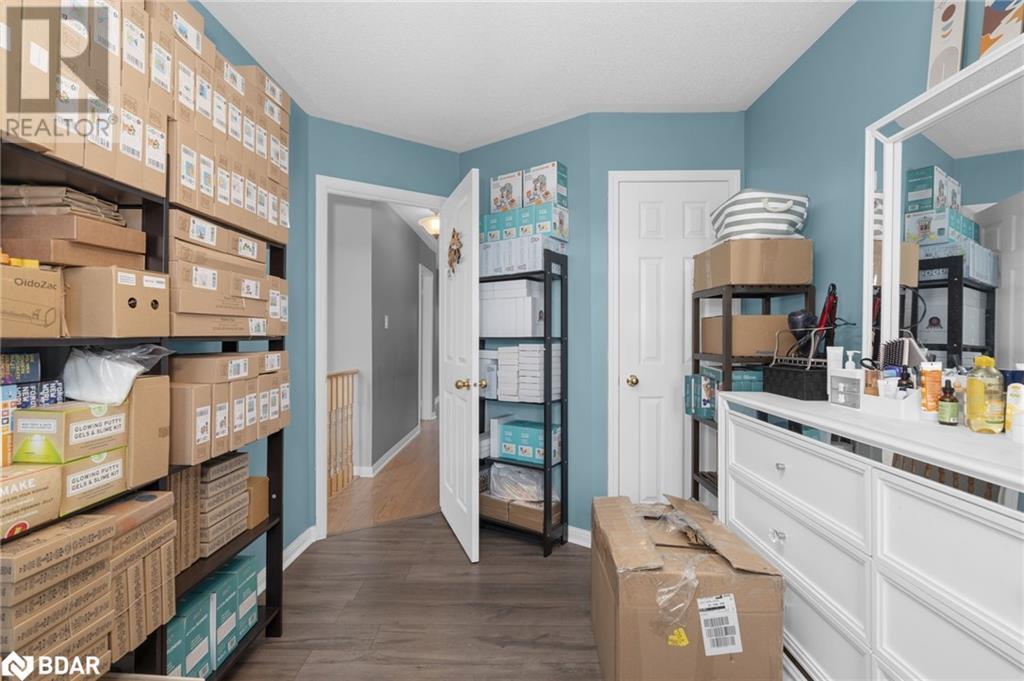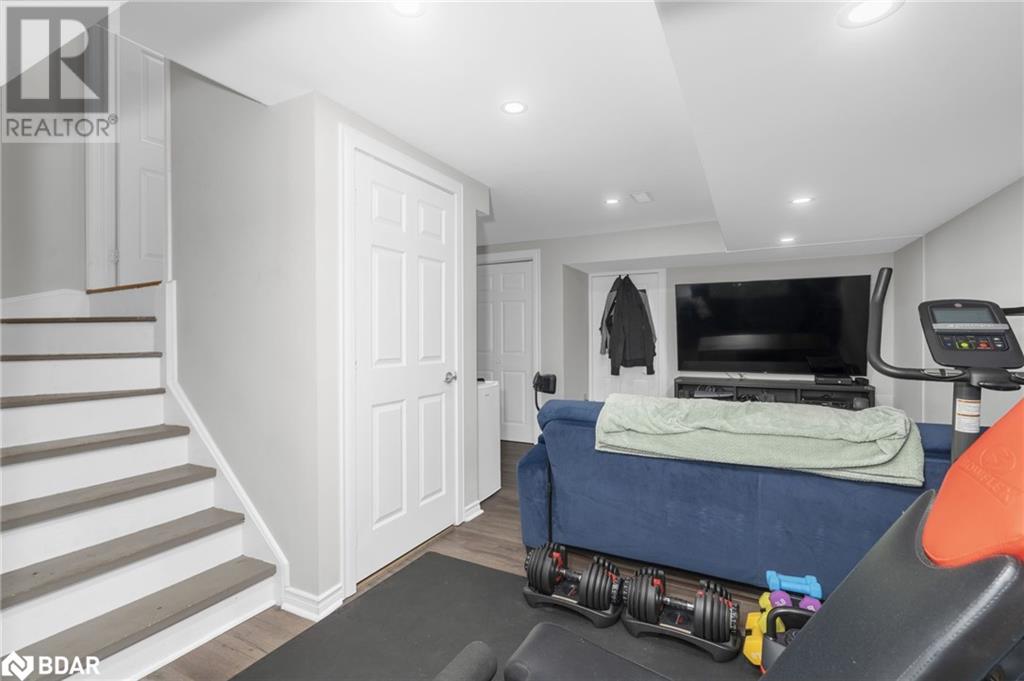
8 Ridwell Street, Barrie, Ontario L4N 0X2 (27613166)
8 Ridwell Street Barrie, Ontario L4N 0X2
$624,800
Welcome first time home buyers! This appealing 2-storey townhome is centrally located in a friendly, family-oriented neighbourhood, just a stones throw from Pringle Park. This 3 bedroom, 2.5 bathroom will greet you with a bright, open-concept main floor that seamlessly blends living, kitchen and dining areas. The modern kitchen features an eye catching backsplash, stainless steel dishwasher and fridge, alongside a cozy custom eat-in breakfast area and a large glass sliding door conveniently looking out to your oversize backyard. Fully finished basement adding that rec room, office space or play area features pot lights throughout and is accompanied by a 2pc bathroom. The second floor boasts upgraded, carpet-free flooring throughout with 3 sizeable rooms and 4pc bathroom, the primary bedroom is completed with pot lights, a custom built-in wardrobe and a convenient 4-pc en-suite bathroom. 2 driveway parking spaces, and a single-car garage providing garage entry gives this home practicality. Close to all amenities, schools, shopping centres, Hwy 400 and Barrie's waterfront . Roof '18', Furnace '18', Water Softener '19', Fridge & Dishwasher '19', Garage Door '20', Tankless Water Heater Owned '22' (id:43988)
Property Details
| MLS® Number | 40673035 |
| Property Type | Single Family |
| Amenities Near By | Golf Nearby, Playground, Schools, Ski Area |
| Community Features | Community Centre, School Bus |
| Features | Sump Pump |
| Parking Space Total | 3 |
Building
| Bathroom Total | 3 |
| Bedrooms Above Ground | 3 |
| Bedrooms Total | 3 |
| Appliances | Dishwasher, Dryer, Refrigerator, Stove, Washer, Microwave Built-in, Garage Door Opener |
| Architectural Style | 2 Level |
| Basement Development | Finished |
| Basement Type | Full (finished) |
| Construction Style Attachment | Attached |
| Cooling Type | Central Air Conditioning |
| Exterior Finish | Brick, Vinyl Siding |
| Half Bath Total | 1 |
| Heating Fuel | Natural Gas |
| Heating Type | Forced Air |
| Stories Total | 2 |
| Size Interior | 1773 Sqft |
| Type | Row / Townhouse |
| Utility Water | Municipal Water |
Parking
| Attached Garage |
Land
| Access Type | Highway Nearby |
| Acreage | No |
| Land Amenities | Golf Nearby, Playground, Schools, Ski Area |
| Sewer | Municipal Sewage System |
| Size Depth | 153 Ft |
| Size Frontage | 22 Ft |
| Size Total Text | Under 1/2 Acre |
| Zoning Description | Res |
Rooms
| Level | Type | Length | Width | Dimensions |
|---|---|---|---|---|
| Second Level | 4pc Bathroom | 4'11'' x 8'1'' | ||
| Second Level | Bedroom | 8'1'' x 10'0'' | ||
| Second Level | Bedroom | 8'1'' x 13'9'' | ||
| Second Level | Full Bathroom | 7'2'' x 5'7'' | ||
| Second Level | Primary Bedroom | 16'8'' x 10'7'' | ||
| Basement | 2pc Bathroom | 5'4'' x 5'4'' | ||
| Basement | Recreation Room | 15'8'' x 20'11'' | ||
| Main Level | Kitchen | 8'9'' x 10'0'' | ||
| Main Level | Dining Room | 9'10'' x 10'6'' | ||
| Main Level | Living Room | 16'4'' x 17'9'' |
https://www.realtor.ca/real-estate/27613166/8-ridwell-street-barrie







































