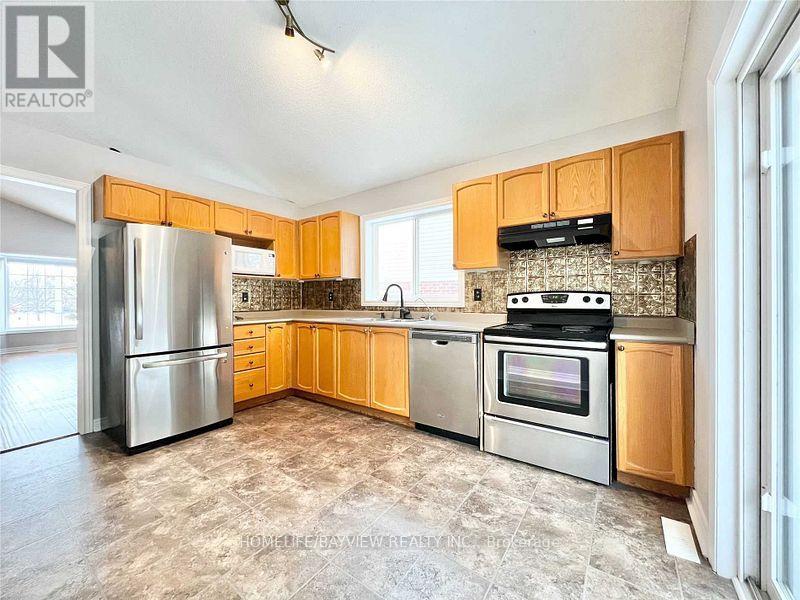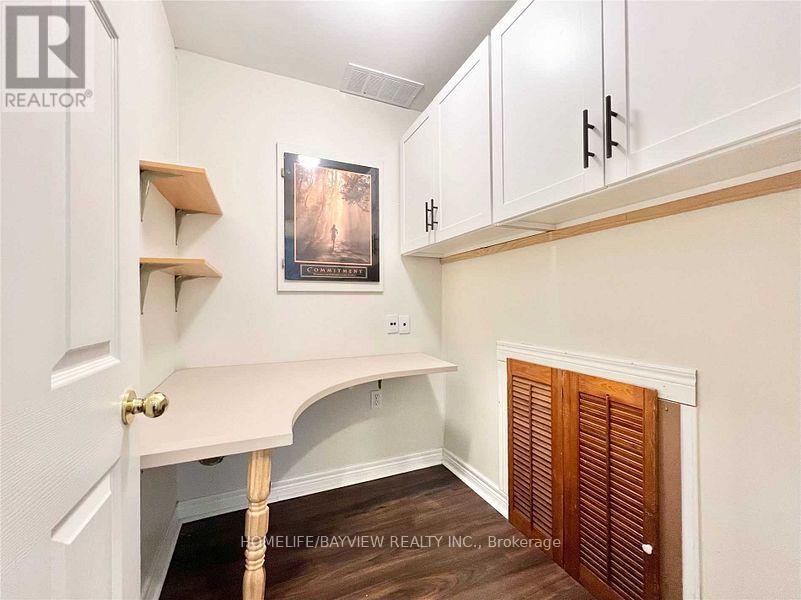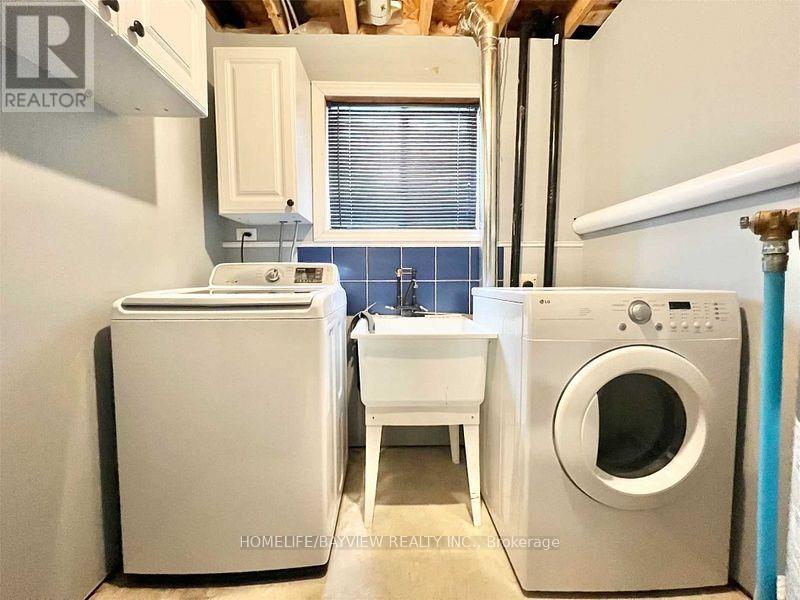
8 Country Lane, Barrie (Painswick South), Ontario L4N 0E6 (27586972)
8 Country Lane Barrie (Painswick South), Ontario L4N 0E6
$949,000
A Well Maintained Beautiful Custom Built Nature Lovers Home. A 2 Car Garage Raised Bungalow With Finished Walk Out Lower Level On A Pie Shaped Lot Backing To Ravine, Lovers Creek & Green Space In Sought After South/East Area Of Barrie. Enjoy All Season Long In Your Private Back Yard With Hot Tub, Gazebo, BBQ & Manicured Landscaping. Newer Windows, Roof, Flooring & Appliances. Close To Hwy 400 & Yonge St. Public Transport, Shopping Centres, Schools, Parks & All Other Amenities And Is Sure To Please All. **** EXTRAS **** S/S Fridge, S/S Stove, B/I S/S Dishwasher, Washer & Dryer, CAC, CVAC & Attachments, GDO & Remotes, 2 Fireplaces (Gas & Electric). Hi-Eff Furnace, Water Softener & Filtration, Garden Shed, Hot Tub (As Is), Cat 5 Wiring Throughout. (id:43988)
Property Details
| MLS® Number | S9513253 |
| Property Type | Single Family |
| Community Name | Painswick South |
| Amenities Near By | Park, Public Transit |
| Features | Ravine, Conservation/green Belt, Carpet Free |
| Parking Space Total | 4 |
| Structure | Shed |
Building
| Bathroom Total | 2 |
| Bedrooms Above Ground | 1 |
| Bedrooms Below Ground | 2 |
| Bedrooms Total | 3 |
| Amenities | Fireplace(s) |
| Appliances | Water Heater, Water Softener, Garage Door Opener Remote(s), Central Vacuum |
| Architectural Style | Raised Bungalow |
| Basement Development | Finished |
| Basement Features | Walk Out |
| Basement Type | N/a (finished) |
| Construction Style Attachment | Detached |
| Cooling Type | Central Air Conditioning |
| Exterior Finish | Brick |
| Fireplace Present | Yes |
| Fireplace Total | 2 |
| Flooring Type | Hardwood, Ceramic, Laminate |
| Foundation Type | Poured Concrete |
| Heating Fuel | Natural Gas |
| Heating Type | Forced Air |
| Stories Total | 1 |
| Type | House |
| Utility Water | Municipal Water |
Parking
| Attached Garage |
Land
| Acreage | No |
| Fence Type | Fenced Yard |
| Land Amenities | Park, Public Transit |
| Sewer | Sanitary Sewer |
| Size Depth | 97 Ft ,3 In |
| Size Frontage | 47 Ft ,7 In |
| Size Irregular | 47.6 X 97.31 Ft |
| Size Total Text | 47.6 X 97.31 Ft |
| Surface Water | River/stream |
| Zoning Description | Residential |
Rooms
| Level | Type | Length | Width | Dimensions |
|---|---|---|---|---|
| Lower Level | Family Room | 4 m | 3.05 m | 4 m x 3.05 m |
| Lower Level | Bedroom 2 | 4 m | 3.05 m | 4 m x 3.05 m |
| Lower Level | Bedroom 3 | 3.4 m | 3.05 m | 3.4 m x 3.05 m |
| Lower Level | Den | 2.15 m | 1.55 m | 2.15 m x 1.55 m |
| Lower Level | Laundry Room | 2.15 m | 1.55 m | 2.15 m x 1.55 m |
| Upper Level | Living Room | 6.4 m | 3.05 m | 6.4 m x 3.05 m |
| Upper Level | Dining Room | 6.4 m | 3.05 m | 6.4 m x 3.05 m |
| Upper Level | Kitchen | 4 m | 3.05 m | 4 m x 3.05 m |
| Upper Level | Primary Bedroom | 3.4 m | 3.05 m | 3.4 m x 3.05 m |
https://www.realtor.ca/real-estate/27586972/8-country-lane-barrie-painswick-south-painswick-south




















