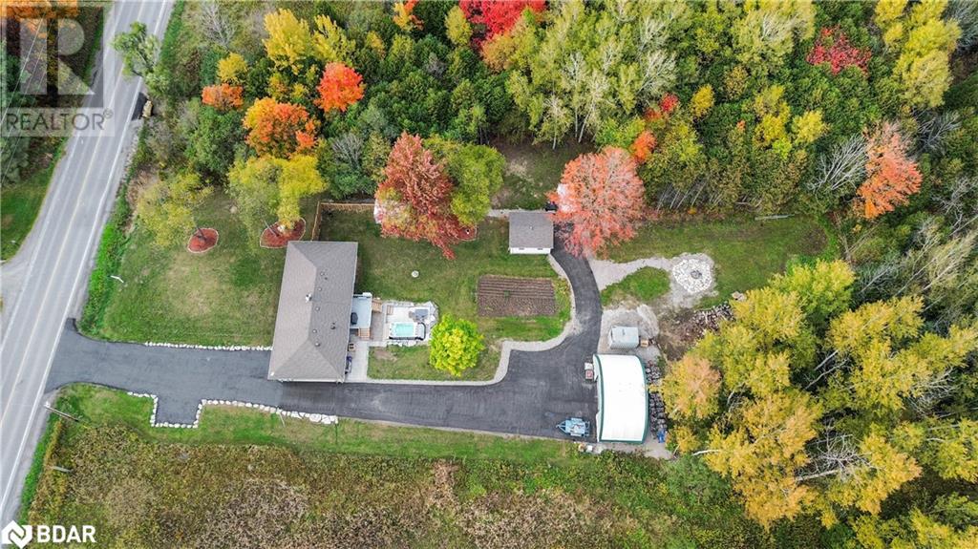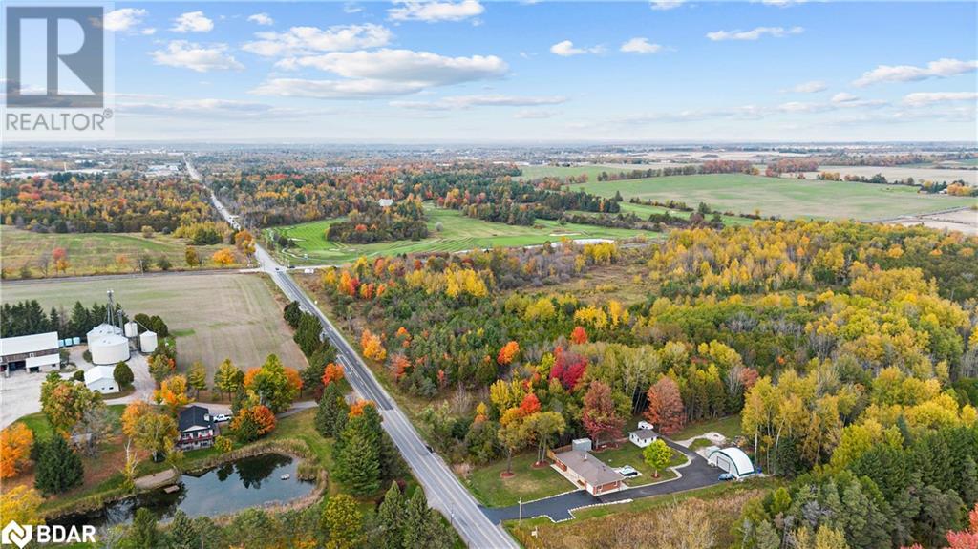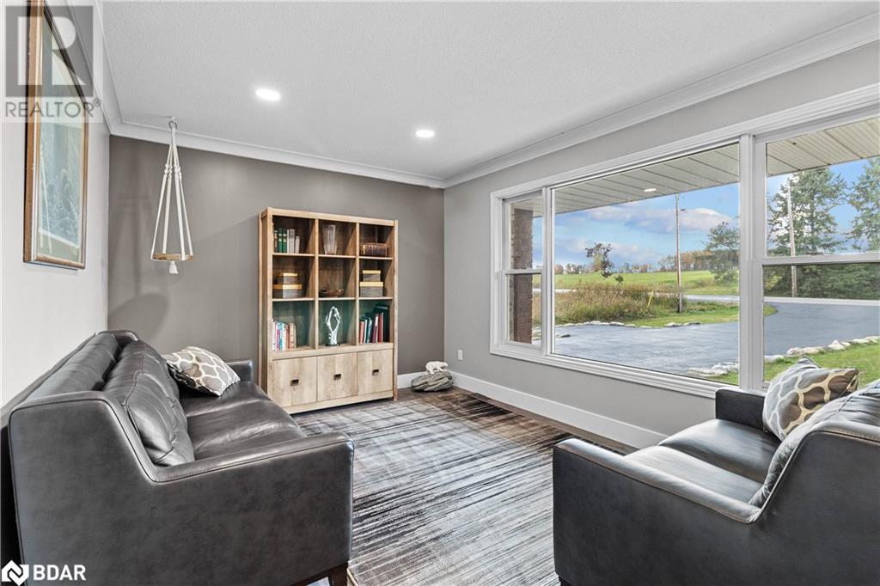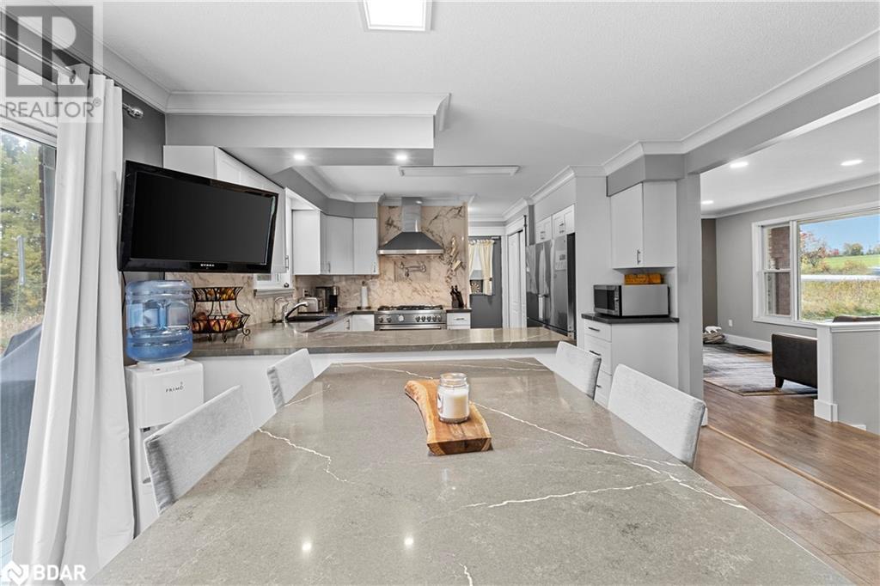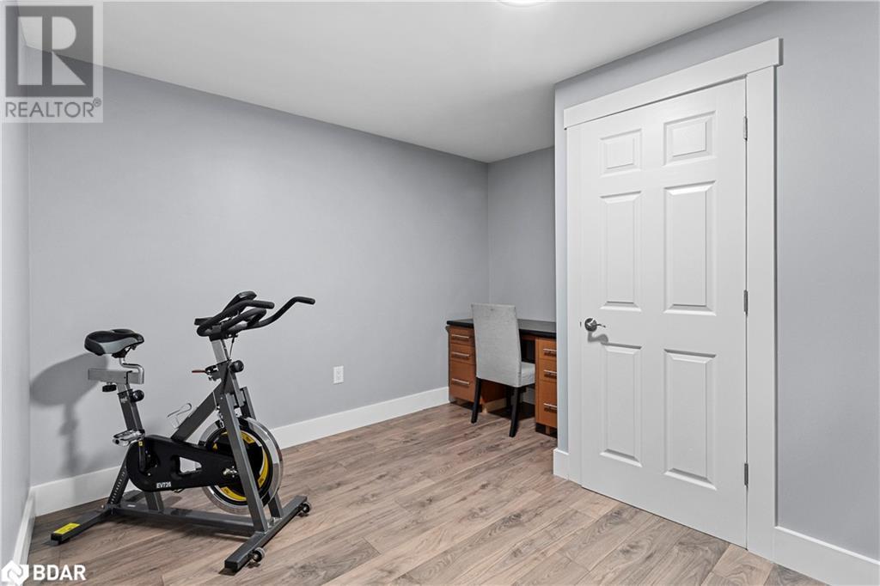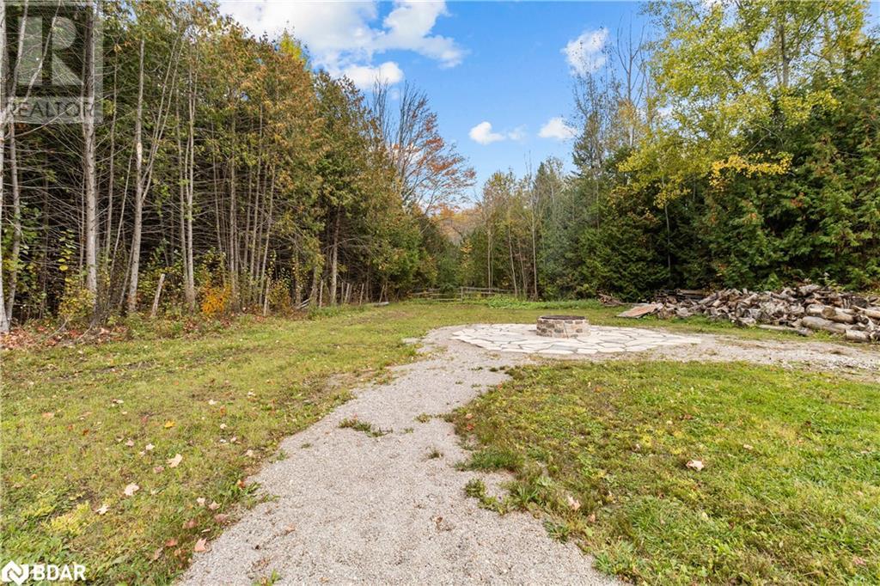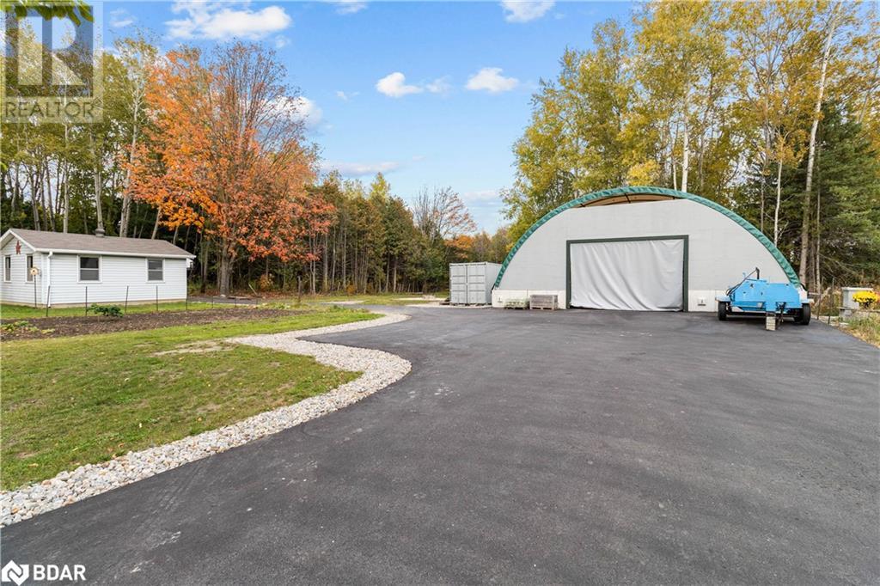4 Bedroom
3 Bathroom
2488 sqft
Bungalow
Central Air Conditioning
Forced Air
$1,049,800
Country Property yet steps to the Border of Barrie. Major Renos since 2021. Unique Set-Up. Res Zoning with lots of parking/storage. Complete New Kit with Quartz C/Top & Ceramic B/S-21. New Appls-21. 2-31 fridges, 36 gas stove Bertazonni, Bosch Dishwasher, LG Front load W&D. Navien tankless HWT (O) UV water filtration system. Complete flooring - Bedrooms laminate, Baths/Kitchen and entryways -SPC vinyl. LED lighting and fans, new receptacles and smart lighting. Epoxy flooring in garage and laundry. Natural gas heater in Insulated O/S Deep Garage. Electric heat in Detached Insulated Gar, New 60 amp panel and wiring. New Shingles/Garage door on Det Gar-22. New Eavestrough on house and Det Gar- Aug 2023. New Paved Driveway-26-30 Cars-Sept 2022, New paint, trim, crown moulding and casing T/O house-23. New Toilets and Vanities x 3. Pot lights. Easy In-Law Set Up-Kitchen Down with new counters/sink. 20X40 Dry Storage Quonset hut (moveable). Large R/R with A/G Windows. New woodstove, liner and chimney. WETT cert-21, New fencing, interlock patio, painted deck. New swim spa, concrete patio and retaining wall including stone landscaping-21. Generac generator. Fridge, Gas Stove, Dishwasher, Gas Stove, Hot Tub, HWT (O)W&D, Wood Stove, Swim Spa, Window Coverings, All Elfs, JD Tractor & Snowblower (As Is) (id:43988)
Property Details
|
MLS® Number
|
40671997 |
|
Property Type
|
Single Family |
|
Amenities Near By
|
Golf Nearby, Shopping |
|
Community Features
|
School Bus |
|
Features
|
Country Residential |
|
Parking Space Total
|
29 |
Building
|
Bathroom Total
|
3 |
|
Bedrooms Above Ground
|
3 |
|
Bedrooms Below Ground
|
1 |
|
Bedrooms Total
|
4 |
|
Appliances
|
Dishwasher, Dryer, Washer, Gas Stove(s), Window Coverings, Hot Tub |
|
Architectural Style
|
Bungalow |
|
Basement Development
|
Finished |
|
Basement Type
|
Full (finished) |
|
Constructed Date
|
1988 |
|
Construction Style Attachment
|
Detached |
|
Cooling Type
|
Central Air Conditioning |
|
Exterior Finish
|
Brick, Stone |
|
Foundation Type
|
Block |
|
Half Bath Total
|
1 |
|
Heating Fuel
|
Natural Gas |
|
Heating Type
|
Forced Air |
|
Stories Total
|
1 |
|
Size Interior
|
2488 Sqft |
|
Type
|
House |
|
Utility Water
|
Dug Well |
Parking
Land
|
Access Type
|
Road Access, Highway Access |
|
Acreage
|
No |
|
Land Amenities
|
Golf Nearby, Shopping |
|
Sewer
|
Septic System |
|
Size Depth
|
240 Ft |
|
Size Frontage
|
100 Ft |
|
Size Irregular
|
0.547 |
|
Size Total
|
0.547 Ac|1/2 - 1.99 Acres |
|
Size Total Text
|
0.547 Ac|1/2 - 1.99 Acres |
|
Zoning Description
|
Res |
Rooms
| Level |
Type |
Length |
Width |
Dimensions |
|
Basement |
3pc Bathroom |
|
|
Measurements not available |
|
Basement |
Laundry Room |
|
|
17'7'' x 8'10'' |
|
Basement |
Kitchen |
|
|
17'7'' x 8'10'' |
|
Basement |
Bedroom |
|
|
12'0'' x 11'0'' |
|
Basement |
Recreation Room |
|
|
22'10'' x 17'10'' |
|
Main Level |
2pc Bathroom |
|
|
Measurements not available |
|
Main Level |
4pc Bathroom |
|
|
Measurements not available |
|
Main Level |
Bedroom |
|
|
10'5'' x 9'5'' |
|
Main Level |
Bedroom |
|
|
12'6'' x 10'11'' |
|
Main Level |
Primary Bedroom |
|
|
14'5'' x 12'4'' |
|
Main Level |
Breakfast |
|
|
13'0'' x 11'1'' |
|
Main Level |
Kitchen |
|
|
12'6'' x 11'4'' |
|
Main Level |
Living Room |
|
|
13'9'' x 10'4'' |
https://www.realtor.ca/real-estate/27606588/7941-10-sideroad-innisfil



