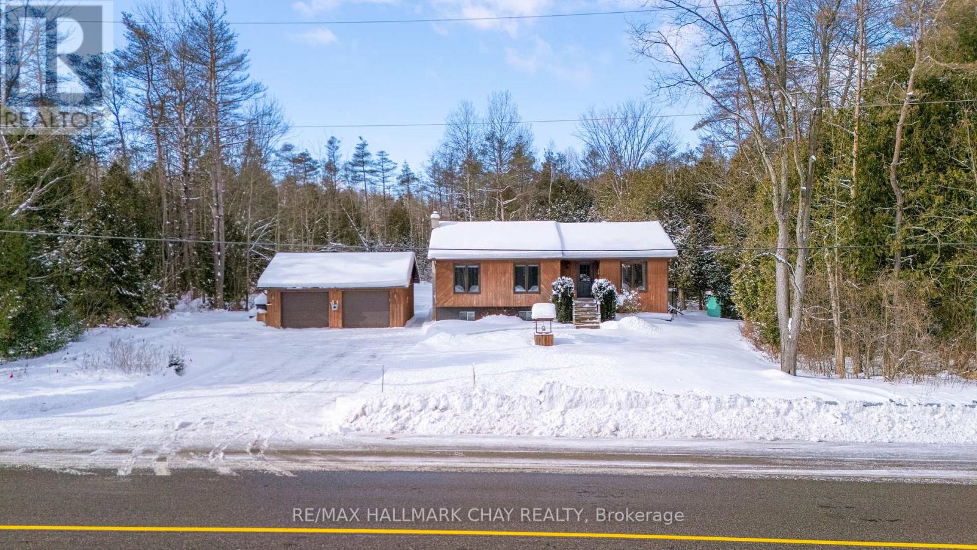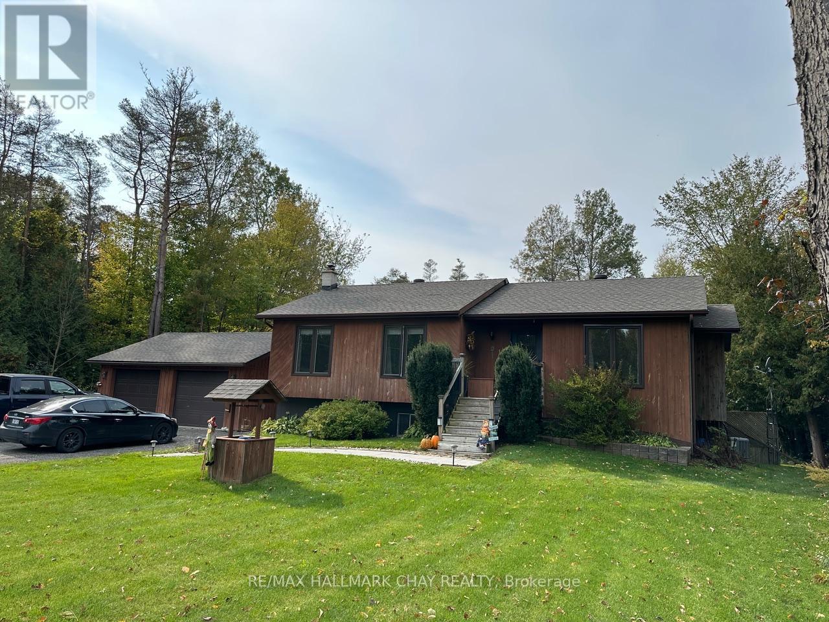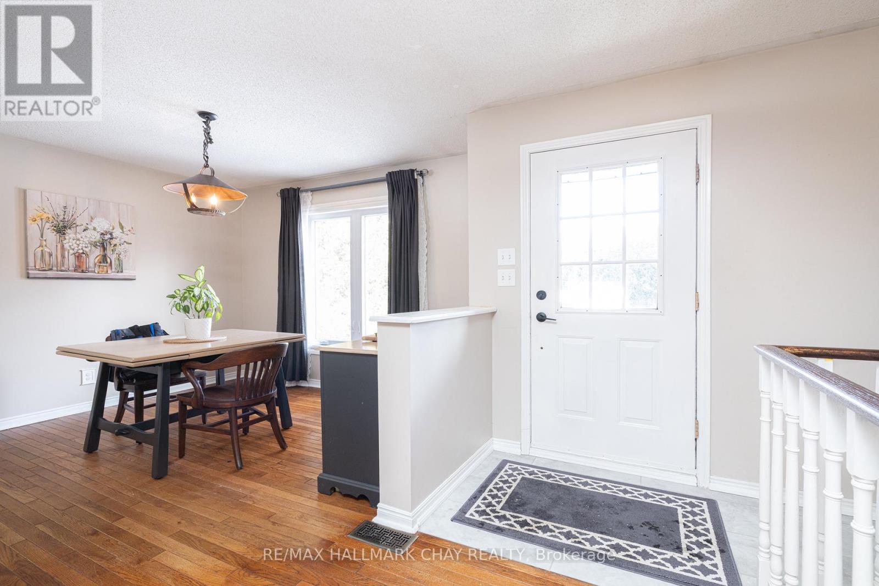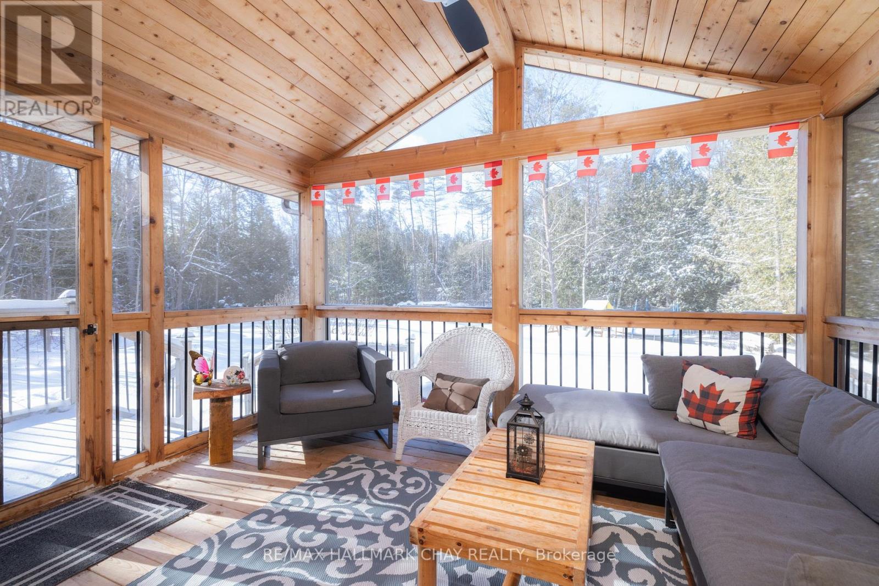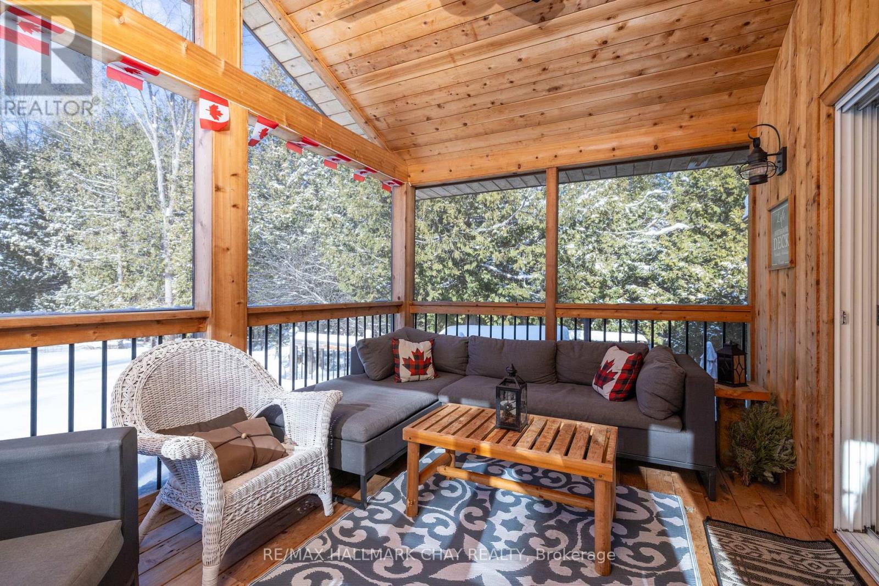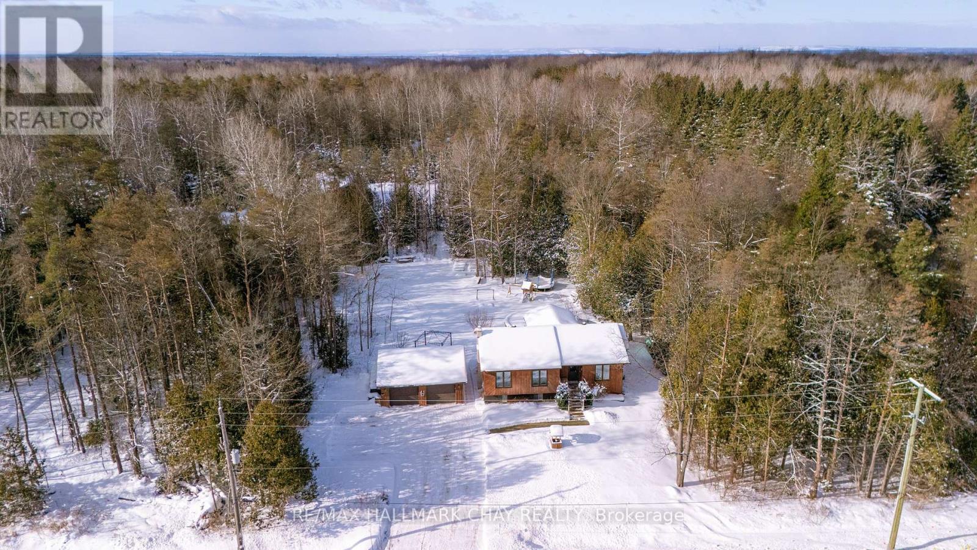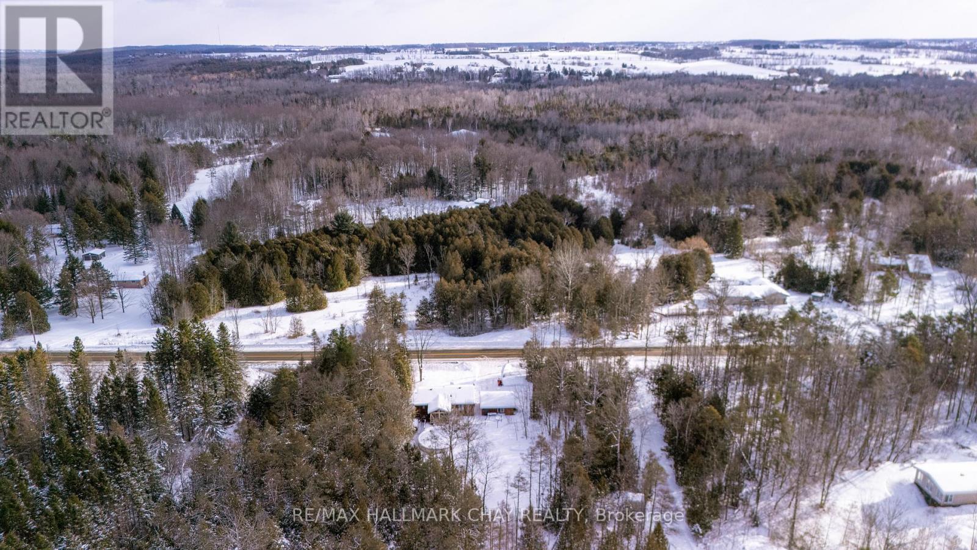
7912 County Road 56 Road, Essa, Ontario L0M 1T0 (27928577)
7912 County Road 56 Road Essa, Ontario L0M 1T0
$1,100,000
Welcome to your dream home at 7912 County Road 56 in the beautiful township of Essa, Ontario. This stunning property offers a blend of modern upgrades and charming, cozy living spaces. Enjoy the flow of an updated and spacious layout, perfect for entertaining or family gatherings. Benefit from natural light and energy efficiency with the installation of new windows throughout the home. Screened-in Three-Season Room: Experience the joys of outdoor living in comfort with this beautifully maintained space, ideal for enjoying the changing seasons. Saltwater Above Ground Pool: Dive into luxury with a cedar pressure-treated wood deck surrounding a sparkling saltwater pool, perfect for summer relaxation. The backyard is nothing short of spectacular, featuring lush landscaping and a serene environment that invites you to unwind or entertain. This home is a rare find that combines contemporary upgrades with timeless appeal. Whether you're looking to host summer barbecues or enjoy quiet evenings in your three-season room, this property is ready to meet your lifestyle needs. The amazing and beautiful backyard will captivate your heart, offering endless possibilities for outdoor enjoyment. (id:43988)
Open House
This property has open houses!
1:00 pm
Ends at:3:00 pm
Property Details
| MLS® Number | N11978101 |
| Property Type | Single Family |
| Community Name | Rural Essa |
| Parking Space Total | 8 |
| Pool Type | Above Ground Pool |
Building
| Bathroom Total | 2 |
| Bedrooms Above Ground | 3 |
| Bedrooms Below Ground | 2 |
| Bedrooms Total | 5 |
| Amenities | Fireplace(s) |
| Appliances | Water Heater, Dishwasher, Dryer, Garage Door Opener, Range, Refrigerator, Sauna, Stove, Washer, Water Softener, Window Coverings |
| Architectural Style | Bungalow |
| Basement Development | Finished |
| Basement Features | Walk Out |
| Basement Type | N/a (finished) |
| Construction Style Attachment | Detached |
| Cooling Type | Central Air Conditioning |
| Exterior Finish | Wood |
| Fireplace Present | Yes |
| Fireplace Total | 1 |
| Foundation Type | Wood |
| Heating Fuel | Electric |
| Heating Type | Forced Air |
| Stories Total | 1 |
| Type | House |
Parking
| Detached Garage | |
| Garage |
Land
| Acreage | No |
| Sewer | Septic System |
| Size Depth | 188 Ft |
| Size Frontage | 150 Ft |
| Size Irregular | 150 X 188 Ft |
| Size Total Text | 150 X 188 Ft |
| Zoning Description | Residential |
Rooms
| Level | Type | Length | Width | Dimensions |
|---|---|---|---|---|
| Basement | Family Room | 5.54 m | 6.53 m | 5.54 m x 6.53 m |
| Basement | Other | 2.25 m | 2.25 m | 2.25 m x 2.25 m |
| Basement | Bedroom | 4.43 m | 3.35 m | 4.43 m x 3.35 m |
| Basement | Bedroom | 3.51 m | 3.19 m | 3.51 m x 3.19 m |
| Main Level | Kitchen | 4.36 m | 3.66 m | 4.36 m x 3.66 m |
| Main Level | Dining Room | 3.14 m | 3.47 m | 3.14 m x 3.47 m |
| Main Level | Living Room | 7.19 m | 3.84 m | 7.19 m x 3.84 m |
| Main Level | Primary Bedroom | 3.62 m | 3.13 m | 3.62 m x 3.13 m |
| Main Level | Bedroom | 3.62 m | 3.31 m | 3.62 m x 3.31 m |
| Main Level | Bedroom | 3.62 m | 3.31 m | 3.62 m x 3.31 m |
https://www.realtor.ca/real-estate/27928577/7912-county-road-56-road-essa-rural-essa

