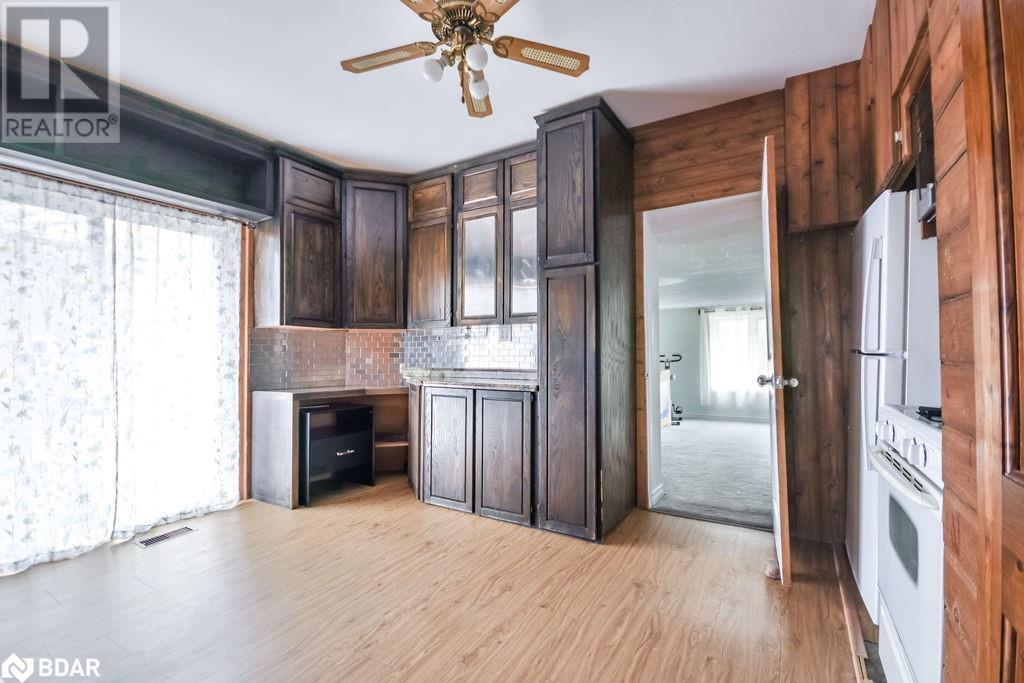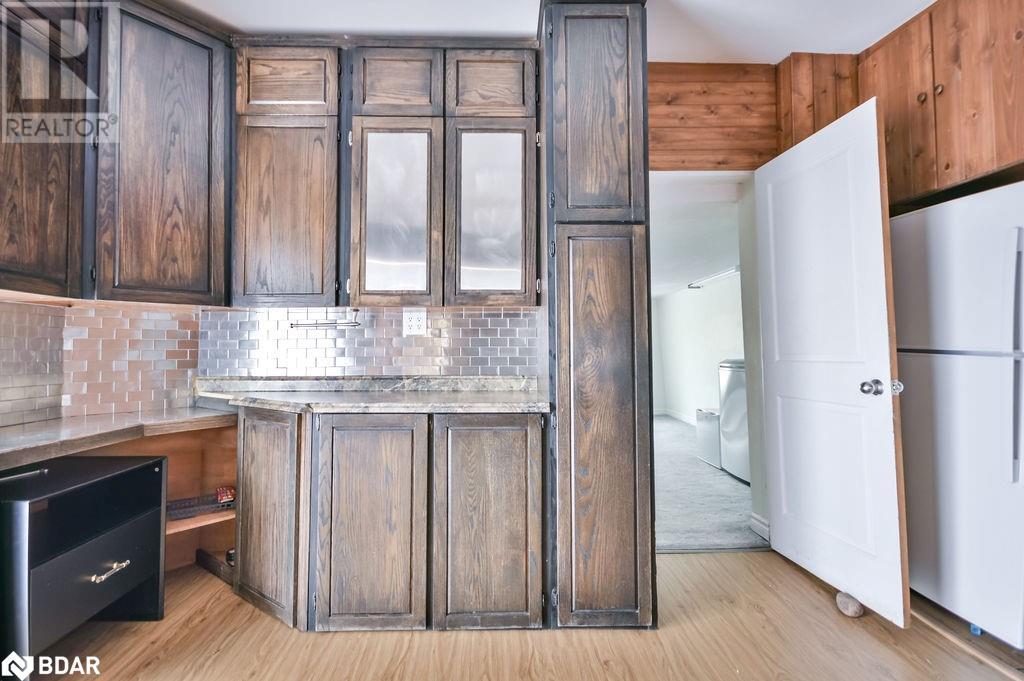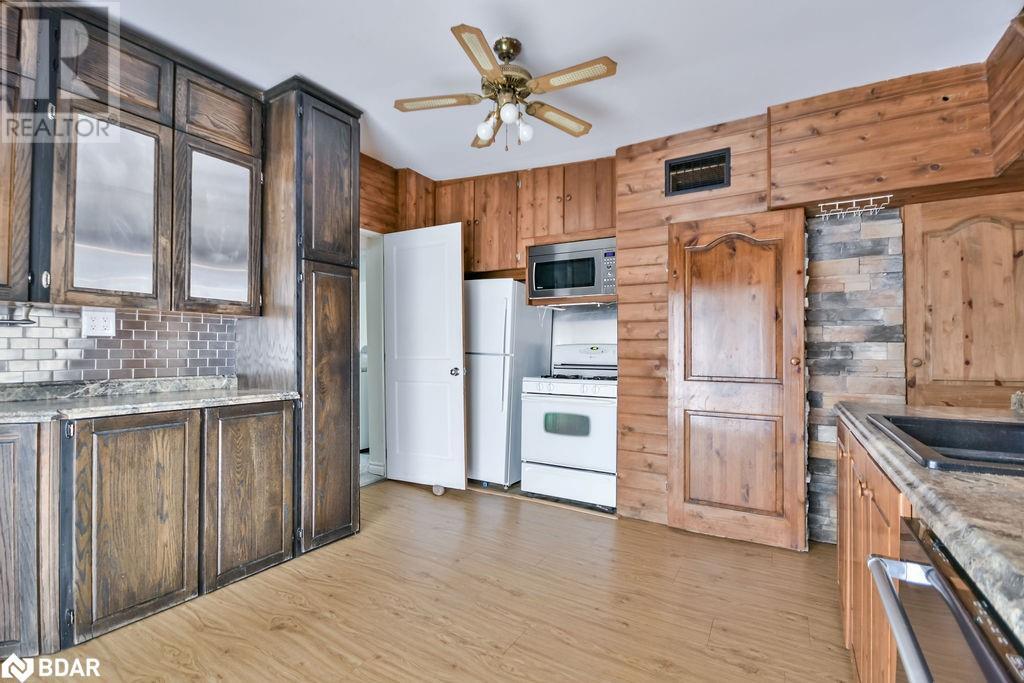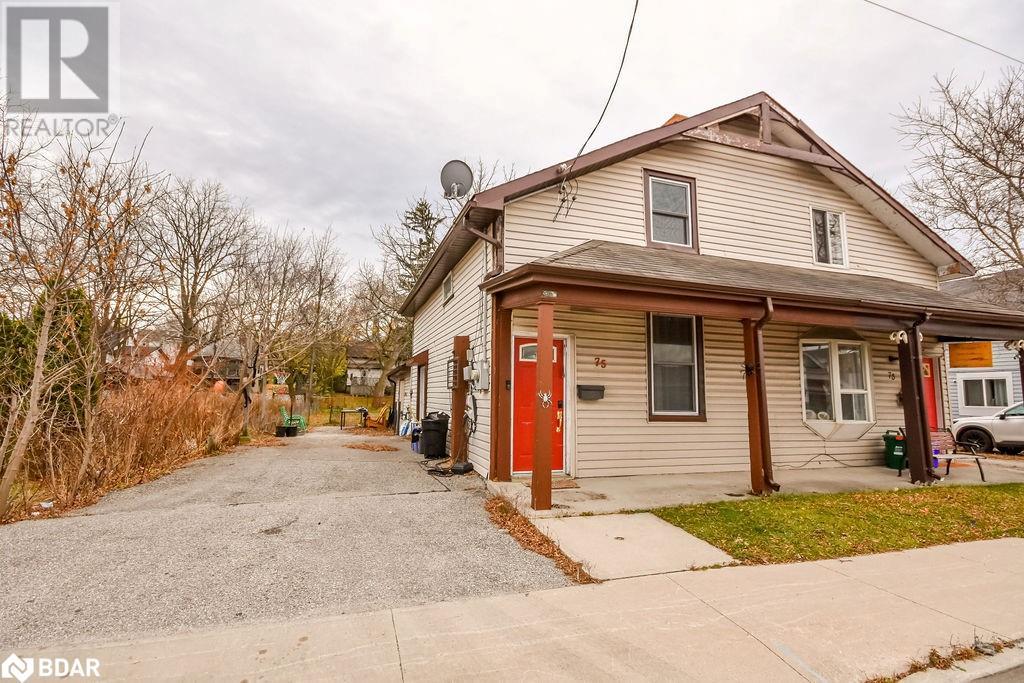
75 Gowan Street, Barrie, Ontario L4N 2P1 (27654078)
75 Gowan Street Barrie, Ontario L4N 2P1
$499,900
Fall in love with the cutest most affordable freehold home in Barrie and close before Christmas. This 2 bedroom semi in the heart of Barrie's waterfront community right across from the beautiful shores of Kempenfelt Bay with its beaches, trails and parks and is just steps form Allandale Go Station making for a speedy commute to downtown Toronto and everywhere in between. The interior of this home features a character filled main floor with open concept living room and kitchen with unique wood and stone detailing, wooden beams and a central wood staircase. Sliding door walk-out from the kitchen to the side yard/driveway, matte steel tile backsplash, a large centre island with breakfast bar. The large office looking into the deep backyard with convenient has main floor laundry and could be converted into a 3rd bedroom. The upper level offers a large open concept bedroom (wall can be easily added for extra privacy), second bedroom and bathroom with jetted corner tub, and glass shower. The most charming first home or since the lot is so deep and area has new projects on the go, perhaps a developer may want to buy this now or down the road along with number 73 Gowan which would consider selling sometime in the future. (id:43988)
Property Details
| MLS® Number | 40677710 |
| Property Type | Single Family |
| Amenities Near By | Beach, Marina, Park, Playground, Public Transit |
| Communication Type | High Speed Internet |
| Equipment Type | Water Heater |
| Parking Space Total | 4 |
| Rental Equipment Type | Water Heater |
Building
| Bathroom Total | 1 |
| Bedrooms Above Ground | 2 |
| Bedrooms Total | 2 |
| Appliances | Dryer, Microwave, Refrigerator, Stove, Washer |
| Architectural Style | 2 Level |
| Basement Type | None |
| Construction Style Attachment | Semi-detached |
| Cooling Type | None |
| Exterior Finish | Vinyl Siding |
| Foundation Type | Stone |
| Heating Type | Forced Air |
| Stories Total | 2 |
| Size Interior | 820 Sqft |
| Type | House |
| Utility Water | Municipal Water |
Land
| Access Type | Road Access, Rail Access |
| Acreage | No |
| Land Amenities | Beach, Marina, Park, Playground, Public Transit |
| Sewer | Municipal Sewage System |
| Size Depth | 132 Ft |
| Size Frontage | 36 Ft |
| Size Total Text | Under 1/2 Acre |
| Zoning Description | Rm1 |
Rooms
| Level | Type | Length | Width | Dimensions |
|---|---|---|---|---|
| Second Level | 4pc Bathroom | Measurements not available | ||
| Second Level | Bedroom | 15'1'' x 6'8'' | ||
| Second Level | Primary Bedroom | 12'5'' x 11'9'' | ||
| Main Level | Office | 16'1'' x 11'4'' | ||
| Main Level | Kitchen | 12'4'' x 12'1'' | ||
| Main Level | Living Room | 15'0'' x 14'2'' |
Utilities
| Cable | Available |
| Electricity | Available |
| Natural Gas | Available |
| Telephone | Available |
https://www.realtor.ca/real-estate/27654078/75-gowan-street-barrie







































