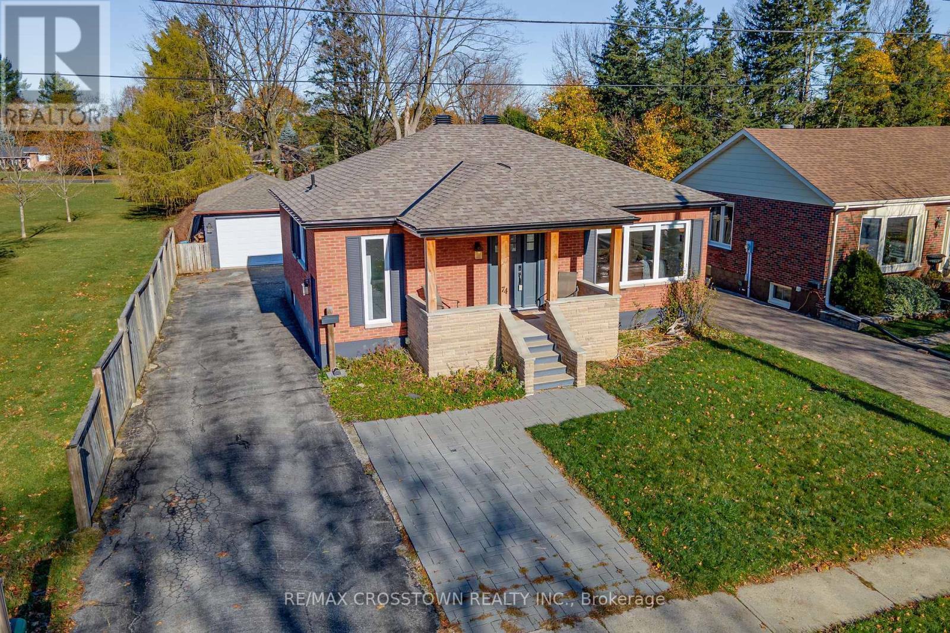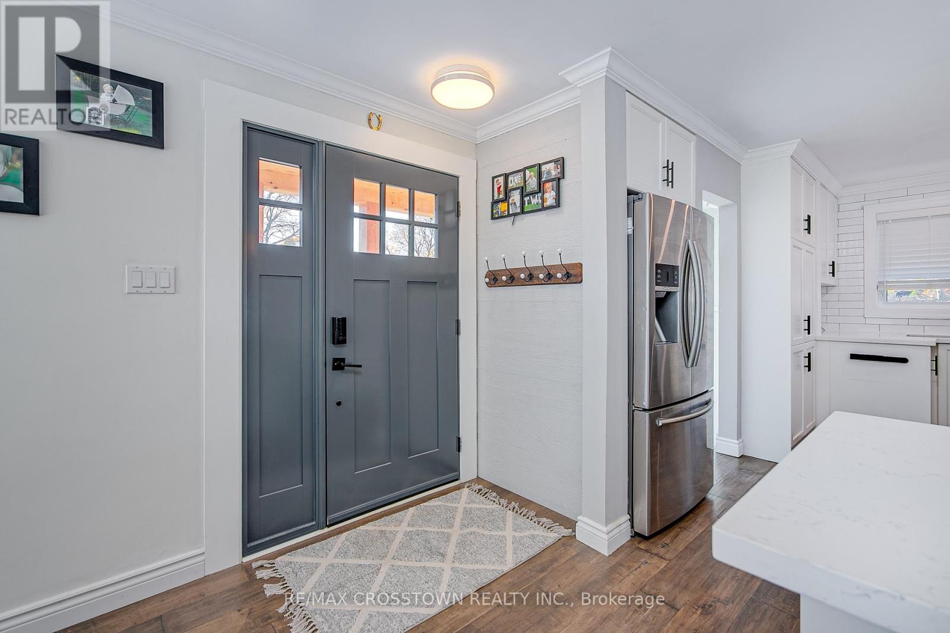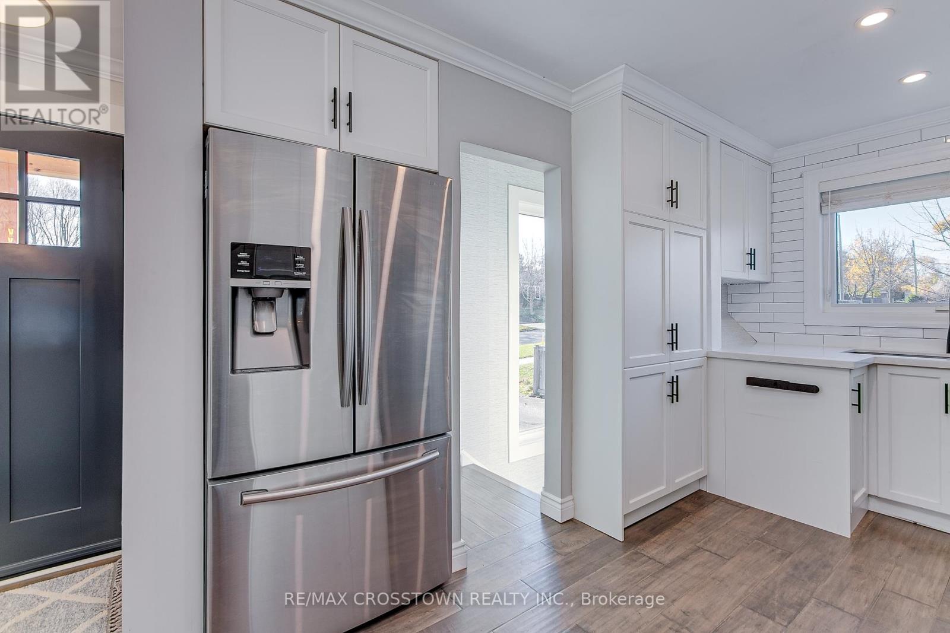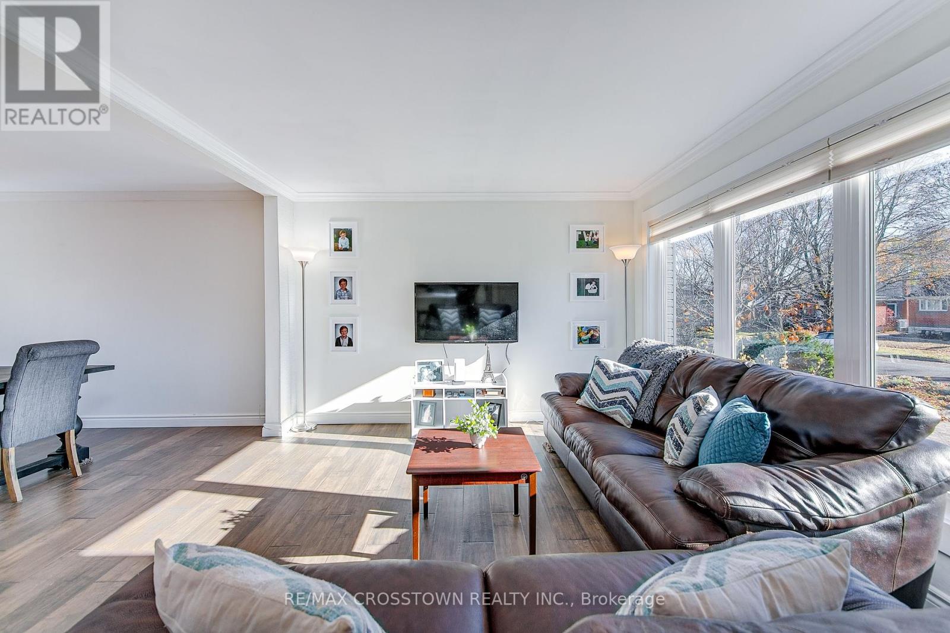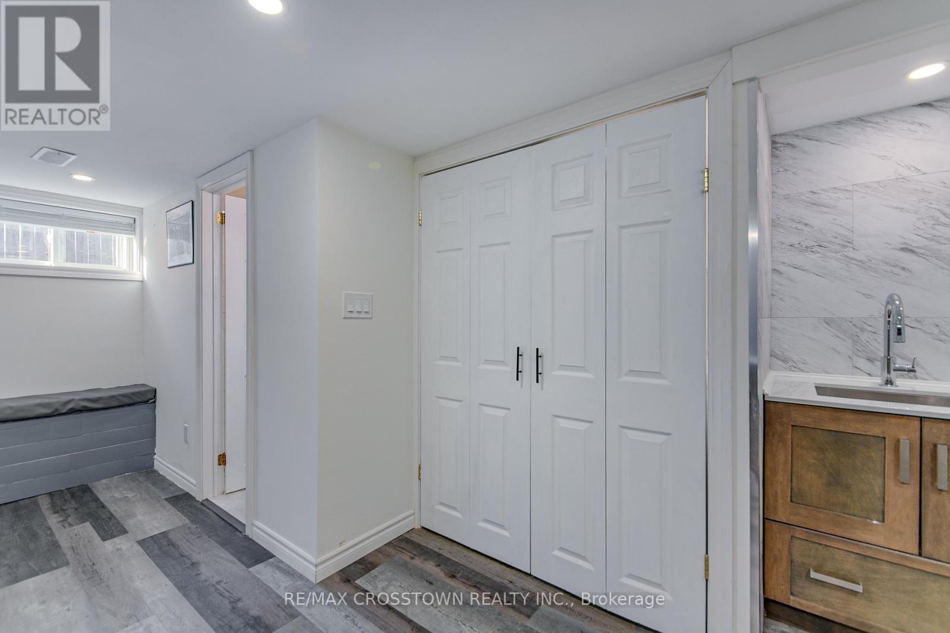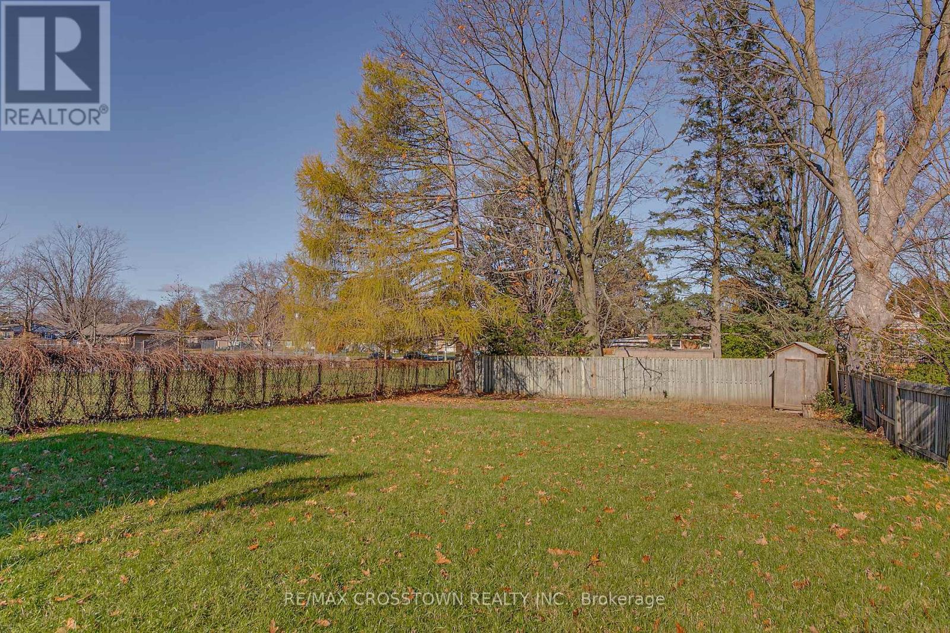
74 Strabane Avenue, Barrie (Codrington), Ontario L4M 2A2 (27646327)
74 Strabane Avenue Barrie (Codrington), Ontario L4M 2A2
$850,000
Welcome to 74 Strabane Avenue! Beautifully renovated from top to bottom this raised bungalow is located on one of Barrie's most sought after East-End streets, next to Strabane Park. The large porch and front doorwelcomes you into the spacious open concept kitchen; a chef's dream with all white cabinetry, black hardware and quartz countertops; complete with stainless steel appliances and a breakfast bar ideal for your morning coffee. The Bright Living Space has a floor to ceiling picture Window. The primary and 2nd bedrooms are served by a modern yet classic white and black accented shared bathroom. The separate side entry leads you to a fully renovated basement featuring luxury easy-to-maintain flooring, 2 additional bedrooms with closets and windows, a good sized living space, feature TV wall, a built in laundry, a Wet Bar Area and a 4 piece bathroom with double vanity and oversized walk-in glass shower. Good In-Law or Secondary Suite Potential.The Massive Backyard features a Deck, Patio, Hot Tub, and a wood burning fir pit, on a 185ft deep lot with Mature Trees. Extra Long Driveway for all the cars. Updates since 2019- Roof '23, New Spray Foam Insulation'24, Furnace '19, Windows'21&'23, & Basement Reno '20. (id:43988)
Property Details
| MLS® Number | S10422199 |
| Property Type | Single Family |
| Community Name | Codrington |
| Amenities Near By | Beach, Hospital, Park, Schools |
| Equipment Type | Water Heater |
| Parking Space Total | 5 |
| Rental Equipment Type | Water Heater |
| Structure | Deck, Patio(s) |
Building
| Bathroom Total | 2 |
| Bedrooms Above Ground | 2 |
| Bedrooms Below Ground | 2 |
| Bedrooms Total | 4 |
| Appliances | Hot Tub, Garage Door Opener Remote(s), Water Softener, Dishwasher, Dryer, Garage Door Opener, Microwave, Refrigerator, Stove, Washer, Window Coverings |
| Architectural Style | Bungalow |
| Basement Development | Finished |
| Basement Features | Separate Entrance |
| Basement Type | N/a (finished) |
| Construction Style Attachment | Detached |
| Cooling Type | Central Air Conditioning |
| Exterior Finish | Brick |
| Flooring Type | Hardwood, Vinyl |
| Foundation Type | Block |
| Heating Fuel | Natural Gas |
| Heating Type | Forced Air |
| Stories Total | 1 |
| Type | House |
| Utility Water | Municipal Water |
Parking
| Detached Garage |
Land
| Acreage | No |
| Land Amenities | Beach, Hospital, Park, Schools |
| Landscape Features | Landscaped |
| Sewer | Sanitary Sewer |
| Size Depth | 185 Ft |
| Size Frontage | 50 Ft |
| Size Irregular | 50 X 185 Ft |
| Size Total Text | 50 X 185 Ft|under 1/2 Acre |
Rooms
| Level | Type | Length | Width | Dimensions |
|---|---|---|---|---|
| Basement | Bathroom | 1.52 m | 2.46 m | 1.52 m x 2.46 m |
| Basement | Family Room | 6.35 m | 7.67 m | 6.35 m x 7.67 m |
| Basement | Bedroom | 3.48 m | 3.12 m | 3.48 m x 3.12 m |
| Basement | Bedroom | 3.61 m | 2.41 m | 3.61 m x 2.41 m |
| Basement | Laundry Room | 1.47 m | 0.91 m | 1.47 m x 0.91 m |
| Main Level | Kitchen | 5.31 m | 2.46 m | 5.31 m x 2.46 m |
| Main Level | Living Room | 4.42 m | 3.58 m | 4.42 m x 3.58 m |
| Main Level | Dining Room | 4.24 m | 2.95 m | 4.24 m x 2.95 m |
| Main Level | Primary Bedroom | 3.23 m | 2.74 m | 3.23 m x 2.74 m |
| Main Level | Bedroom | 3.51 m | 3.05 m | 3.51 m x 3.05 m |
| Main Level | Bathroom | 1.88 m | 2.13 m | 1.88 m x 2.13 m |
https://www.realtor.ca/real-estate/27646327/74-strabane-avenue-barrie-codrington-codrington

