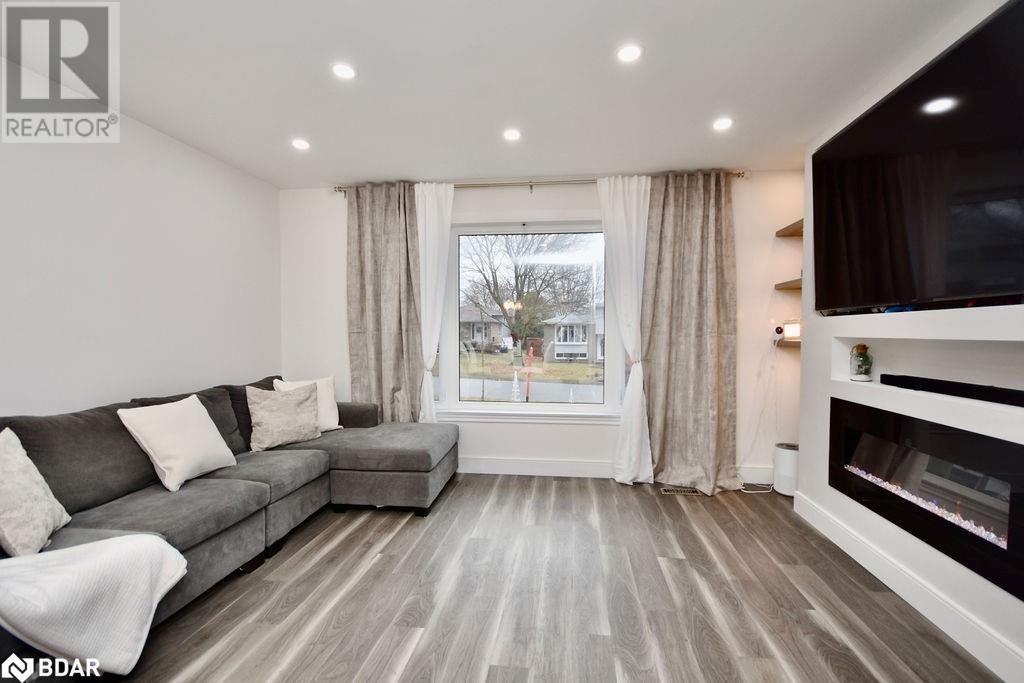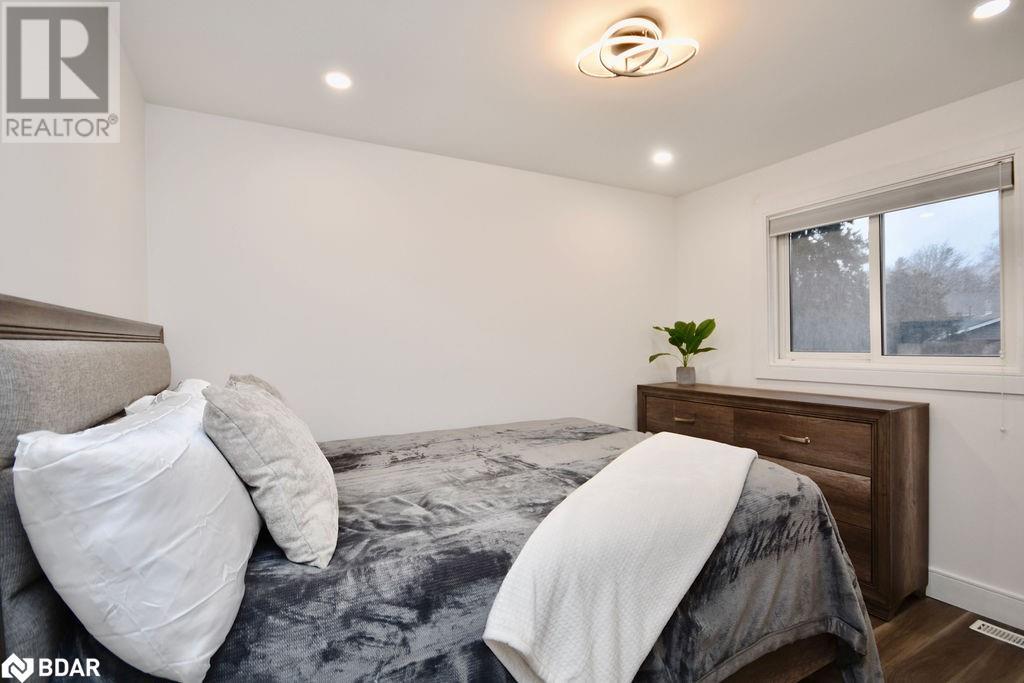4 Bedroom
2 Bathroom
1590 sqft
Fireplace
Central Air Conditioning
$868,000
Fall in Love with this Beautiful Detached House with Inground Pool. Located in a great and quiet neighborhood near shopping, HWY 400, and schools, this Modern Home offers the perfect blend of Beauty, Comfort and Convenience. With 4 bedrooms, 2 fireplaces, and 2 bathrooms, it's designed to meet all your needs. The House showcases Tasteful Upgrades including New Floors, Fresh Paint, Accent Walls, a Modern Built-In Electric Fireplace, Custom digital-operated Light Fixtures, Chandeliers & the Flat Ceilings with stylish Pot Lights create a Contemporary & Inviting Atmosphere. The Fully Fenced Private Backyard offers an inviting Inground Pool, a Spacious deck for Summer Family and Friends Gatherings. *Prime Location, situated in the City of Barrie, a Beautiful Bay on Lake Simcoe, offering endless Entertainment and a plethora of Outdoor Activities, including Boating, Fishing, Skiing, Forest Hikes, Biking, and much more! This beauty Home is only 1 hour from Toronto & GTA. The convenience of the GO TRAIN and only 3 minutes from HWY 400, the accessibility of this location, making it an ideal choice for those who commute and value both, tranquility and urban connectivity. Don't miss the Opportunity to Enjoy the best of both worlds in this modern, and move-in ready Home - a Peaceful Resort-like retreat with access to a vibrant City and a Wealth of outdoor activities. Make this Home yours! (id:43988)
Property Details
|
MLS® Number
|
40663402 |
|
Property Type
|
Single Family |
|
Amenities Near By
|
Schools |
|
Community Features
|
Quiet Area, Community Centre |
|
Equipment Type
|
Water Heater |
|
Parking Space Total
|
5 |
|
Rental Equipment Type
|
Water Heater |
Building
|
Bathroom Total
|
2 |
|
Bedrooms Above Ground
|
4 |
|
Bedrooms Total
|
4 |
|
Appliances
|
Central Vacuum, Dishwasher, Dryer, Refrigerator, Stove, Water Softener, Washer, Microwave Built-in, Garage Door Opener |
|
Basement Development
|
Finished |
|
Basement Type
|
Partial (finished) |
|
Constructed Date
|
1972 |
|
Construction Style Attachment
|
Detached |
|
Cooling Type
|
Central Air Conditioning |
|
Exterior Finish
|
Aluminum Siding, Brick |
|
Fireplace Present
|
Yes |
|
Fireplace Total
|
2 |
|
Foundation Type
|
Poured Concrete |
|
Heating Fuel
|
Natural Gas |
|
Size Interior
|
1590 Sqft |
|
Type
|
House |
|
Utility Water
|
Municipal Water |
Parking
Land
|
Access Type
|
Highway Nearby |
|
Acreage
|
No |
|
Land Amenities
|
Schools |
|
Sewer
|
Municipal Sewage System |
|
Size Depth
|
104 Ft |
|
Size Frontage
|
60 Ft |
|
Size Total Text
|
Under 1/2 Acre |
|
Zoning Description
|
R2 |
Rooms
| Level |
Type |
Length |
Width |
Dimensions |
|
Second Level |
Living Room |
|
|
14'1'' x 11'0'' |
|
Second Level |
Dining Room |
|
|
9'7'' x 8'9'' |
|
Second Level |
Kitchen |
|
|
12'11'' x 8'0'' |
|
Third Level |
4pc Bathroom |
|
|
6'11'' x 6'9'' |
|
Third Level |
Bedroom |
|
|
11'4'' x 8'1'' |
|
Third Level |
Bedroom |
|
|
10'4'' x 7'10'' |
|
Third Level |
Bedroom |
|
|
10'5'' x 8'2'' |
|
Third Level |
Primary Bedroom |
|
|
11'4'' x 10'5'' |
|
Basement |
Laundry Room |
|
|
Measurements not available |
|
Basement |
Recreation Room |
|
|
19'8'' x 14'0'' |
|
Main Level |
3pc Bathroom |
|
|
8'6'' x 4'3'' |
|
Main Level |
Family Room |
|
|
13'3'' x 9'11'' |
|
Main Level |
Foyer |
|
|
14'8'' x 8'0'' |
https://www.realtor.ca/real-estate/27630956/72-jane-crescent-barrie















































