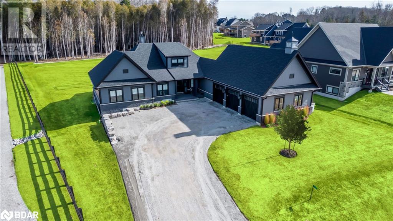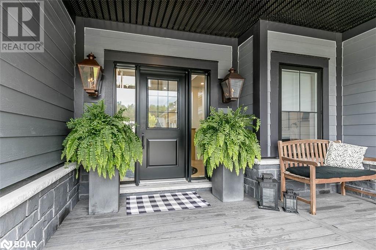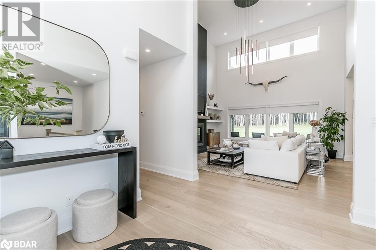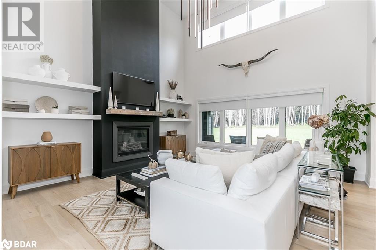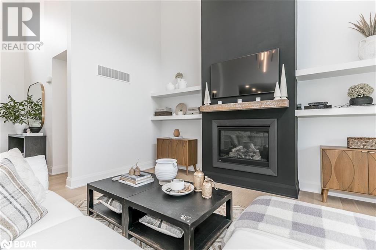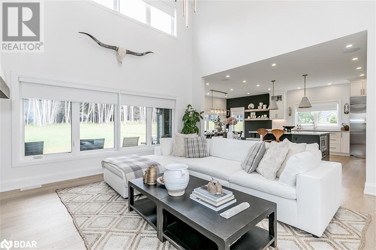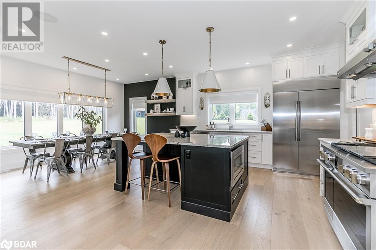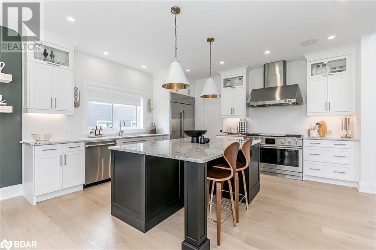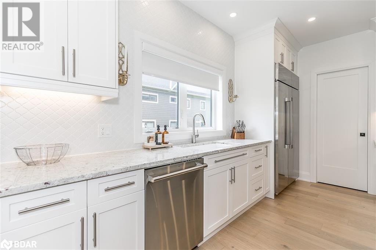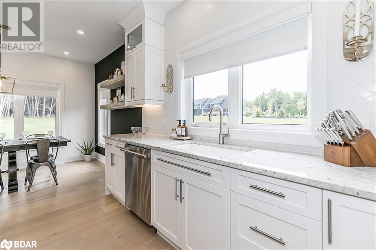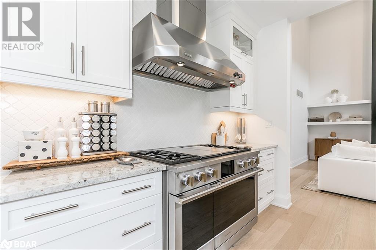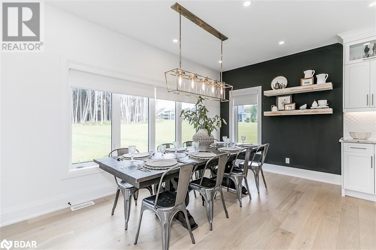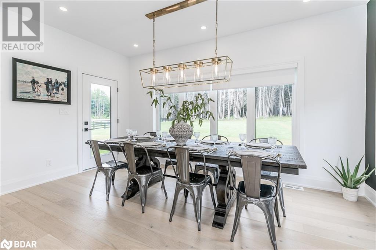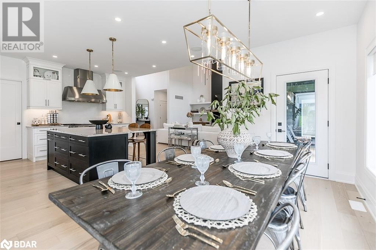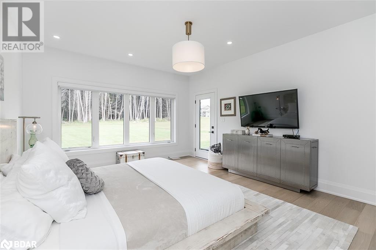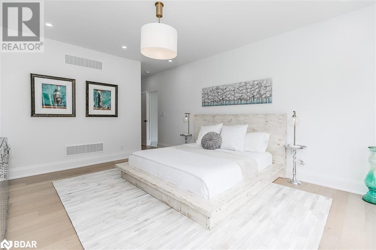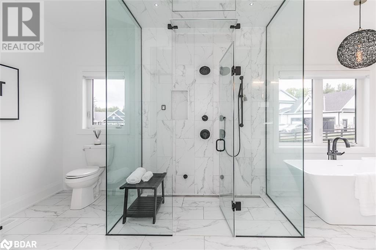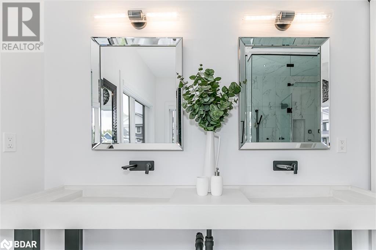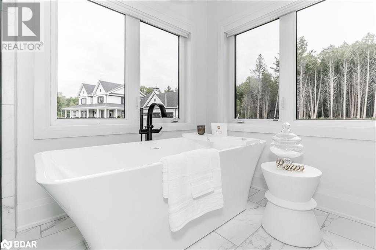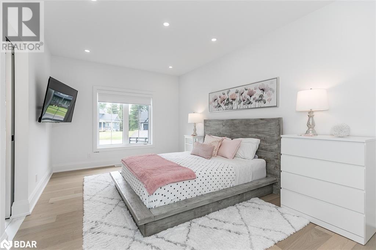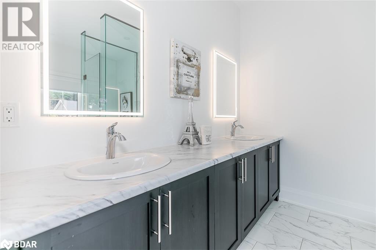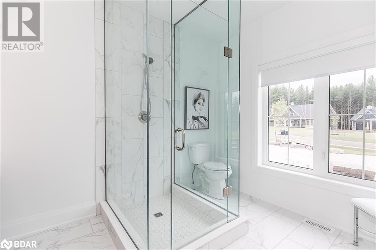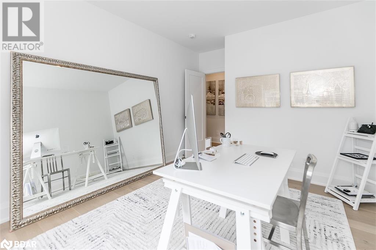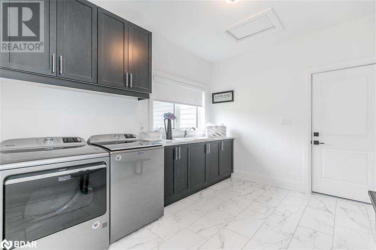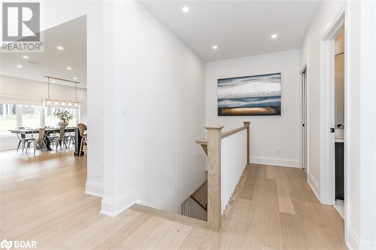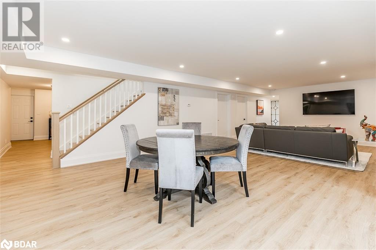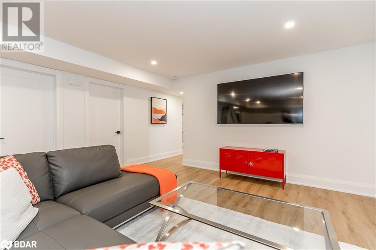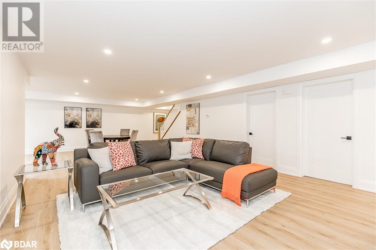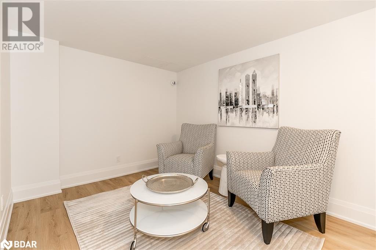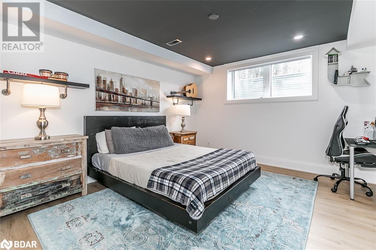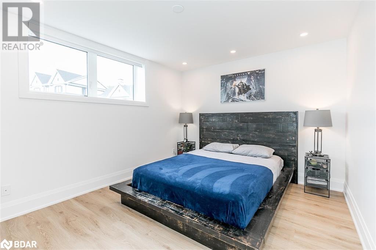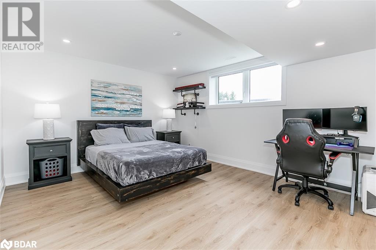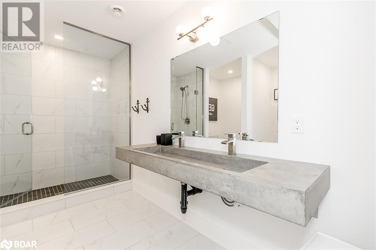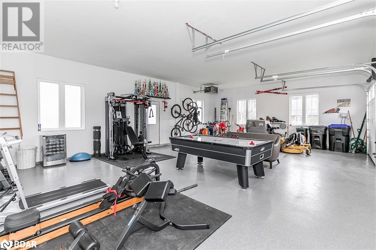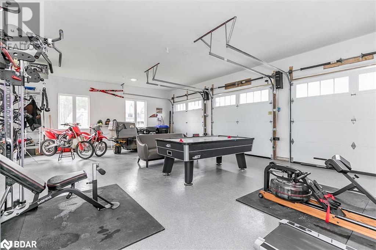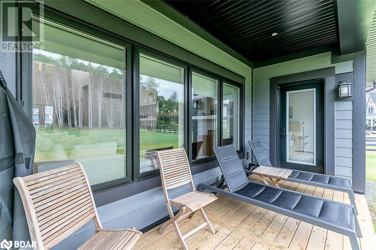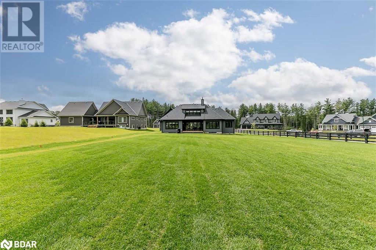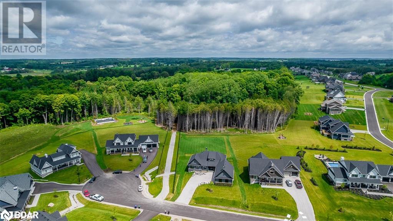
7 Cleveland Court, Oro-Medonte, Ontario L0K 1E0 (27625999)
7 Cleveland Court Oro-Medonte, Ontario L0K 1E0
$1,949,900
Experience the Braestone lifesyle in Oro-Medonte's premiere award-winning country estate community. This stunning 5-bedroom, 4-bathroom home is located on a cul de sac lot and features over 3800 finished sq ft. Upgrades include, Dual Zone Napoleon Furnace, Granite counter tops, Custom built concrete sinks, Expansive Chef's kitchen with top of the line 'Monogram' appliances, Designer Chandelier Lights, Steam Shower and free-standing Tub in Main Ensuite Bath, Integrated 18KW Generac Generator, Security cameras, Heated 3 Car Garage with Epoxy Floors, Separate entrance to Basement and so much more... Experience Farm to Table with full access to Braestone Farm for Fruits and Vegetables and access to Horses, skating on the pond, baseball, Christmas trees, and a sugar shack. Also, only minutes away, you have Horseshoe Valley Resort and Vetta Spa. Experience refined country living at its best, don't miss out, be a part of this unique community in this one-of-a-kind home, you deserve it! (id:43988)
Property Details
| MLS® Number | 40674757 |
| Property Type | Single Family |
| Amenities Near By | Golf Nearby, Ski Area |
| Features | Cul-de-sac, Conservation/green Belt, Country Residential |
| Parking Space Total | 9 |
Building
| Bathroom Total | 4 |
| Bedrooms Above Ground | 2 |
| Bedrooms Below Ground | 3 |
| Bedrooms Total | 5 |
| Appliances | Central Vacuum, Dishwasher, Dryer, Refrigerator, Water Softener, Washer, Range - Gas, Microwave Built-in, Hood Fan, Window Coverings, Garage Door Opener |
| Architectural Style | Bungalow |
| Basement Development | Finished |
| Basement Type | Full (finished) |
| Construction Style Attachment | Detached |
| Cooling Type | Central Air Conditioning |
| Exterior Finish | Other, Stone |
| Foundation Type | Poured Concrete |
| Half Bath Total | 1 |
| Heating Type | Forced Air |
| Stories Total | 1 |
| Size Interior | 3884 Sqft |
| Type | House |
| Utility Water | Municipal Water |
Parking
| Attached Garage |
Land
| Acreage | No |
| Land Amenities | Golf Nearby, Ski Area |
| Sewer | Septic System |
| Size Frontage | 104 Ft |
| Size Total Text | 1/2 - 1.99 Acres |
| Zoning Description | R1 |
Rooms
| Level | Type | Length | Width | Dimensions |
|---|---|---|---|---|
| Lower Level | Bedroom | 12'6'' x 14'1'' | ||
| Lower Level | Bedroom | 10'2'' x 14'0'' | ||
| Lower Level | Bedroom | 12'6'' x 14'0'' | ||
| Lower Level | Games Room | 32'6'' x 15'12'' | ||
| Lower Level | 4pc Bathroom | Measurements not available | ||
| Main Level | Laundry Room | 9'8'' x 11'9'' | ||
| Main Level | 4pc Bathroom | Measurements not available | ||
| Main Level | Full Bathroom | Measurements not available | ||
| Main Level | Primary Bedroom | 13'6'' x 16'6'' | ||
| Main Level | Bedroom | 10'9'' x 17'1'' | ||
| Main Level | 2pc Bathroom | Measurements not available | ||
| Main Level | Office | 10'9'' x 12'9'' | ||
| Main Level | Dining Room | 15'3'' x 9'9'' | ||
| Main Level | Kitchen | 15'3'' x 13'1'' | ||
| Main Level | Foyer | 9'5'' x 11'8'' | ||
| Main Level | Great Room | 16'3'' x 16'3'' |
https://www.realtor.ca/real-estate/27625999/7-cleveland-court-oro-medonte

