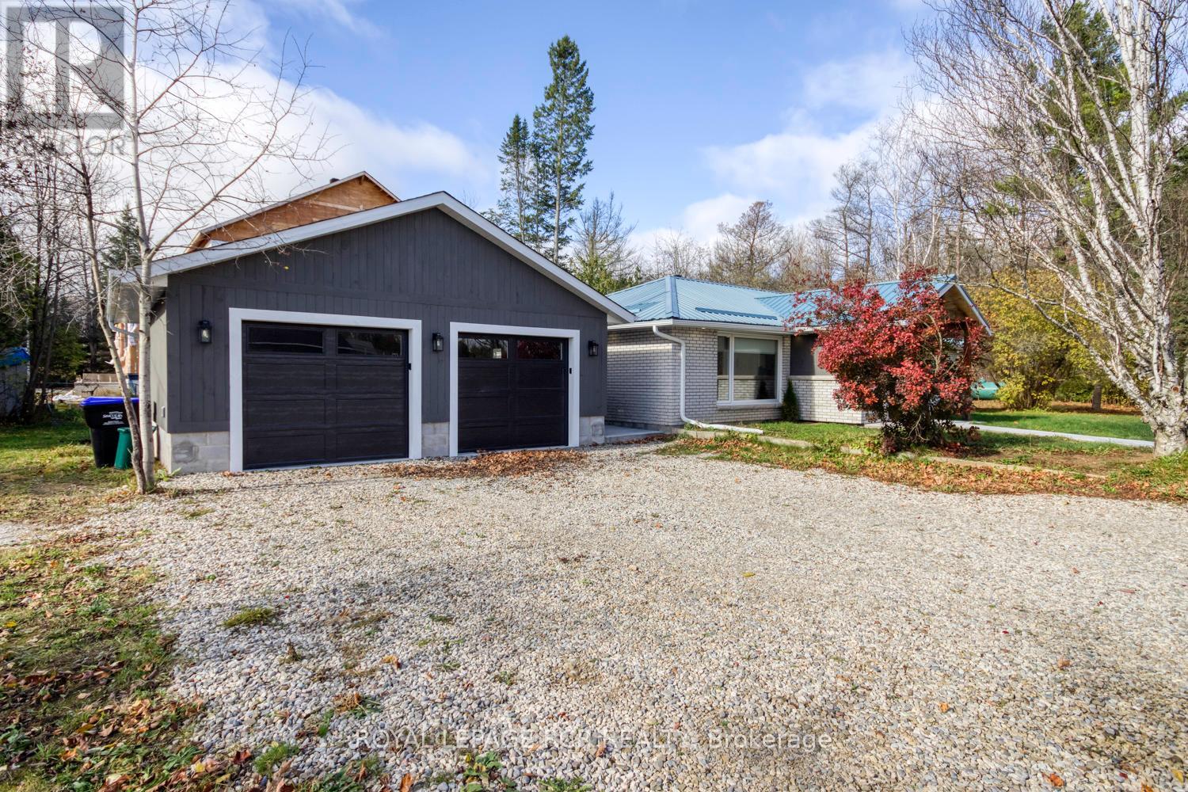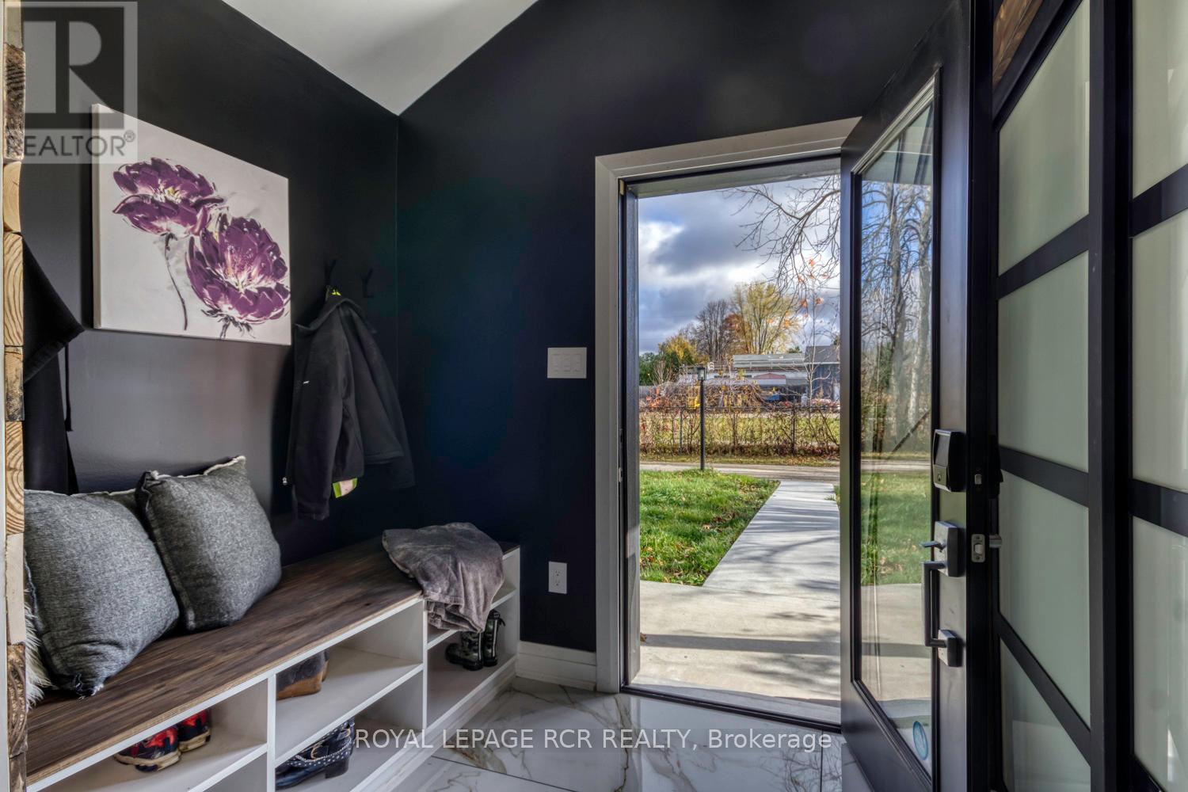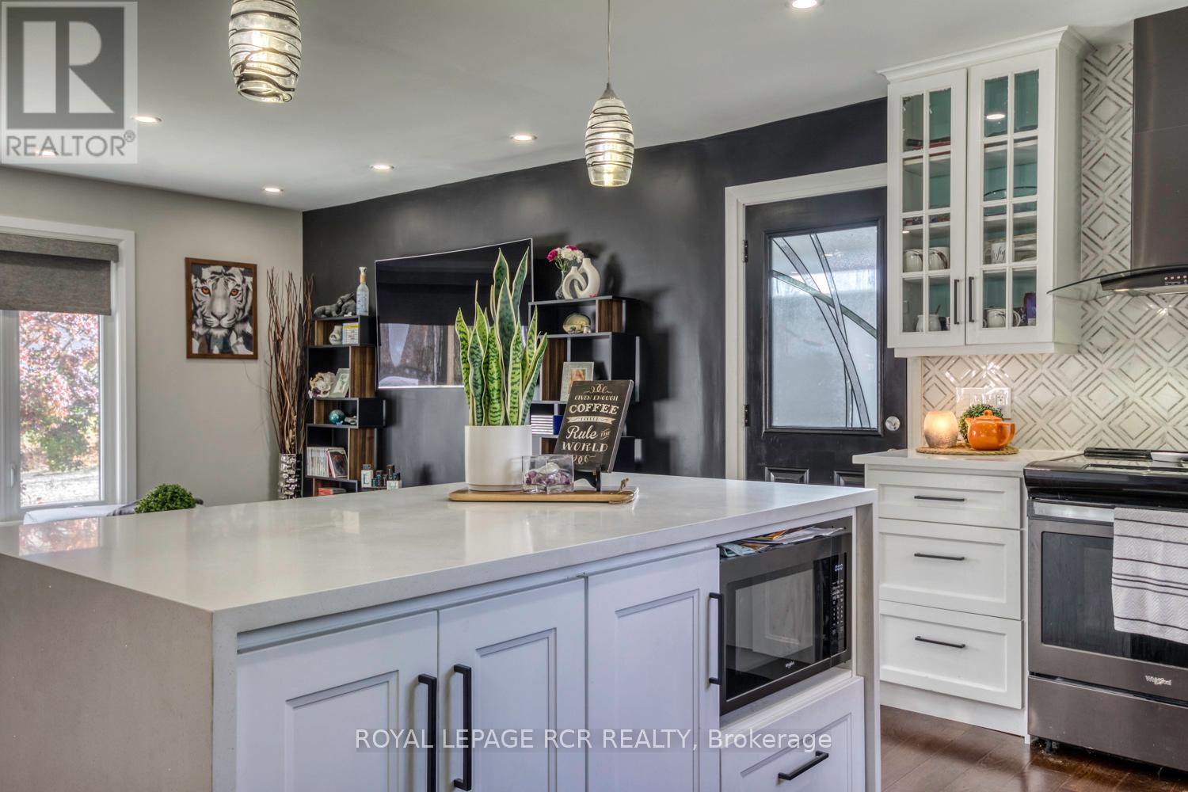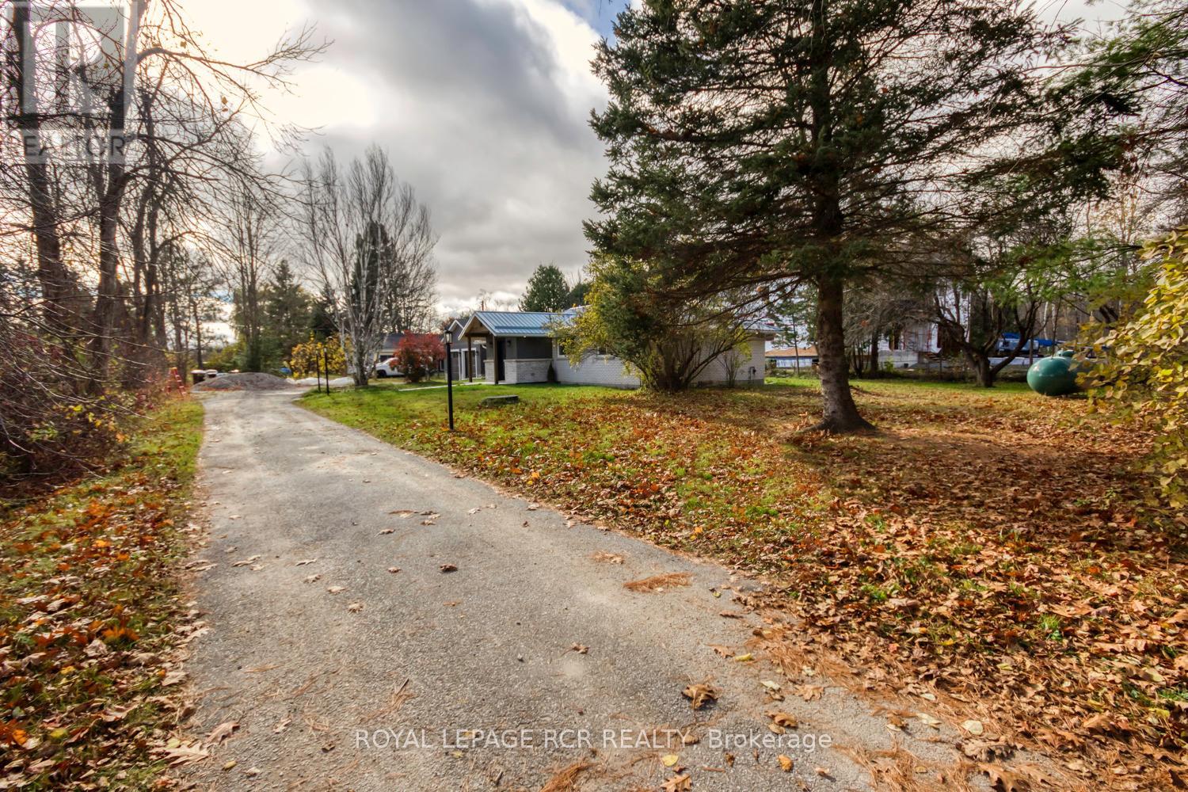
6669 20th Side Road, Essa, Ontario L0M 1B0 (27612855)
6669 20th Side Road Essa, Ontario L0M 1B0
$699,900
Discover The Perfect Blend of Rustic Charm and Modern Luxury In This Beautiful 3 Bedroom Country Property in Angus. This On-Trend Fully Updated Home Has Been Completely Renovated Throughout, Offering you a Turnkey Living Experience And Comfortable Living. A Brand-New Extended Entrance Foyer Sets The Tone For Numerous High-End Luxury Upgrades Throughout, Including New Hardwood Floors, Custom Lighting Fixtures, A Chef's Kitchen With Stainless Appliances, Quartz Centre Island & More. An Open-Concept Layout Seamlessly Connects Family Living, Kitchen & Dining Areas Creating The Perfect Space For Both Everyday Life & Entertaining. The Large Utility/Laundry Room Combines Spacious Practicality With Style & 3 Tastefully Finished Bedrooms Compliment The Beautiful Space. A Brand-New Large 24' x 24' Double Garage With Its Own 100 Amp Breaker with EV plug Installed Provides Additional Storage/Workshop Space. Private Large Property & Quiet Location Makes This The Perfect Countryside Retreat! **** EXTRAS **** Completely Renovated With A New Extended Entrance Foyer, High-End Lighting Fixtures, Luxury Finishes, New Windows, A New Furnace, AC And Tankless Hot Water Tank, Home Is 200 Amp and Garage is 100 Amp. Propane Tank (Rental) (id:43988)
Property Details
| MLS® Number | N10405551 |
| Property Type | Single Family |
| Community Name | Rural Essa |
| Features | Cul-de-sac, Wooded Area |
| Parking Space Total | 12 |
| Structure | Shed |
Building
| Bathroom Total | 1 |
| Bedrooms Above Ground | 3 |
| Bedrooms Total | 3 |
| Appliances | Blinds, Dishwasher, Dryer, Garage Door Opener, Hood Fan, Microwave, Refrigerator, Stove, Washer |
| Architectural Style | Bungalow |
| Construction Style Attachment | Detached |
| Cooling Type | Central Air Conditioning |
| Exterior Finish | Brick |
| Flooring Type | Hardwood, Ceramic |
| Heating Fuel | Propane |
| Heating Type | Forced Air |
| Stories Total | 1 |
| Type | House |
Parking
| Detached Garage |
Land
| Acreage | No |
| Sewer | Septic System |
| Size Depth | 155 Ft |
| Size Frontage | 125 Ft |
| Size Irregular | 125 X 155 Ft |
| Size Total Text | 125 X 155 Ft |
| Zoning Description | Residential |
Rooms
| Level | Type | Length | Width | Dimensions |
|---|---|---|---|---|
| Main Level | Kitchen | 3.84 m | 3.42 m | 3.84 m x 3.42 m |
| Main Level | Dining Room | 3.42 m | 2.39 m | 3.42 m x 2.39 m |
| Main Level | Primary Bedroom | 3.71 m | 3.19 m | 3.71 m x 3.19 m |
| Main Level | Bedroom 2 | 3.16 m | 3.07 m | 3.16 m x 3.07 m |
| Main Level | Bedroom 3 | 2.89 m | 1 m | 2.89 m x 1 m |
| Main Level | Utility Room | 2.92 m | 2.76 m | 2.92 m x 2.76 m |
https://www.realtor.ca/real-estate/27612855/6669-20th-side-road-essa-rural-essa








































