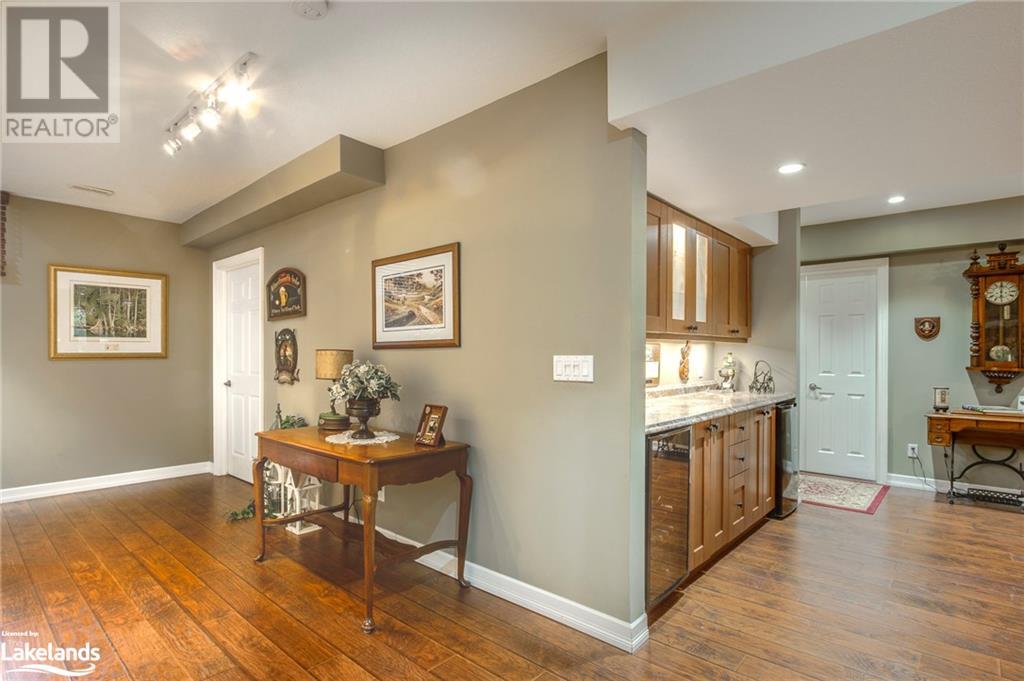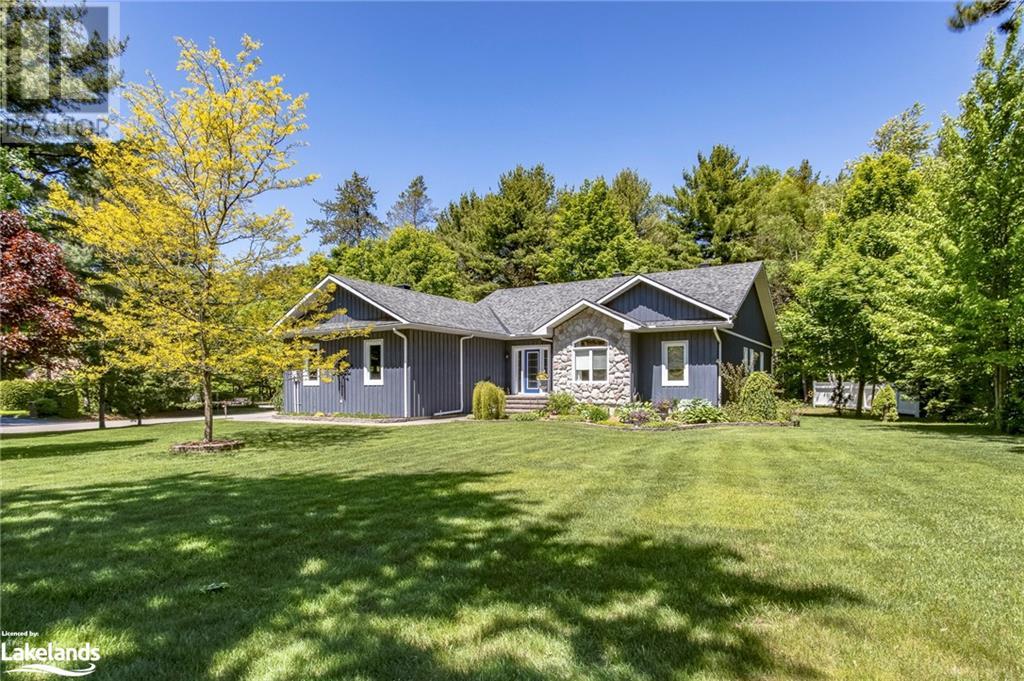
65 Mourning Dove Trail, Tiny, Ontario L0L 2J0 (27485503)
65 Mourning Dove Trail Tiny, Ontario L0L 2J0
$1,259,900
Stunning property set on a beautiful lot surrounded by nature. From the moment you step inside this open concept home you will notice the bright, natural light. Features include a large open dining room open to the living room with gas fireplace and walk out to the back deck; expansive kitchen with extensive cupboards and counterspace; long bar counter for extra seating; separate breakfast nook; spacious master bedroom with full ensuite and walk-in closet. The professionally finished bright basement is perfect for entertaining family & friends that features high ceilings; high end laminate flooring; gas fireplace in family room; recreation/bar area; another extra bright bedroom, full 3 pc bathroom, bonus room, and workshop/storage area. The attached oversized wide & deep 2 car garage has an inside entry. The huge driveway can accommodate at least 6 cars. Expansive back and side deck perfect for your morning coffee with a gas hookup for BBQ. Private, wooded backyard with firepit area and garden shed. All located in the desirable area of Whippoorwill, within 5-minute drive to Midland & Penetang for shopping & restaurants. Short walk to many walking trails. This home shows very well. (id:43988)
Property Details
| MLS® Number | S10439485 |
| Property Type | Single Family |
| Community Name | Rural Tiny |
| Amenities Near By | Hospital |
| Features | Wooded Area, Lighting, Level, Sump Pump |
| Parking Space Total | 8 |
| Structure | Deck |
Building
| Bathroom Total | 2 |
| Bedrooms Above Ground | 3 |
| Bedrooms Below Ground | 1 |
| Bedrooms Total | 4 |
| Amenities | Fireplace(s) |
| Appliances | Water Heater, Water Softener, Central Vacuum, Dishwasher, Dryer, Garage Door Opener, Microwave, Oven, Range, Refrigerator, Stove, Washer, Window Coverings |
| Architectural Style | Bungalow |
| Basement Development | Finished |
| Basement Type | Full (finished) |
| Construction Style Attachment | Detached |
| Cooling Type | Central Air Conditioning, Air Exchanger |
| Exterior Finish | Wood |
| Fire Protection | Alarm System, Smoke Detectors |
| Fireplace Present | Yes |
| Fireplace Total | 2 |
| Foundation Type | Block |
| Heating Fuel | Natural Gas |
| Heating Type | Forced Air |
| Stories Total | 1 |
| Type | House |
| Utility Water | Municipal Water |
Parking
| Attached Garage | |
| Garage | |
| Inside Entry |
Land
| Acreage | No |
| Land Amenities | Hospital |
| Landscape Features | Lawn Sprinkler |
| Sewer | Septic System |
| Size Irregular | 151.74 X 220.4 Acre |
| Size Total Text | 151.74 X 220.4 Acre|1/2 - 1.99 Acres |
| Zoning Description | Country Residential |
Rooms
| Level | Type | Length | Width | Dimensions |
|---|---|---|---|---|
| Main Level | Bedroom | 3.41 m | 2.86 m | 3.41 m x 2.86 m |
| Main Level | Bathroom | 3.13 m | 1.67 m | 3.13 m x 1.67 m |
| Main Level | Foyer | 3.35 m | 2.74 m | 3.35 m x 2.74 m |
| Main Level | Dining Room | 4.57 m | 3.96 m | 4.57 m x 3.96 m |
| Main Level | Living Room | 4.57 m | 4.57 m | 4.57 m x 4.57 m |
| Main Level | Eating Area | 4.2 m | 3.3 m | 4.2 m x 3.3 m |
| Main Level | Kitchen | 5.18 m | 4 m | 5.18 m x 4 m |
| Main Level | Laundry Room | 2.13 m | 1.82 m | 2.13 m x 1.82 m |
| Main Level | Primary Bedroom | 4.26 m | 4.26 m | 4.26 m x 4.26 m |
| Main Level | Other | 2.8 m | 2 m | 2.8 m x 2 m |
| Main Level | Bedroom | 3.38 m | 2.95 m | 3.38 m x 2.95 m |
Utilities
| Wireless | Available |
https://www.realtor.ca/real-estate/27485503/65-mourning-dove-trail-tiny-rural-tiny



















































