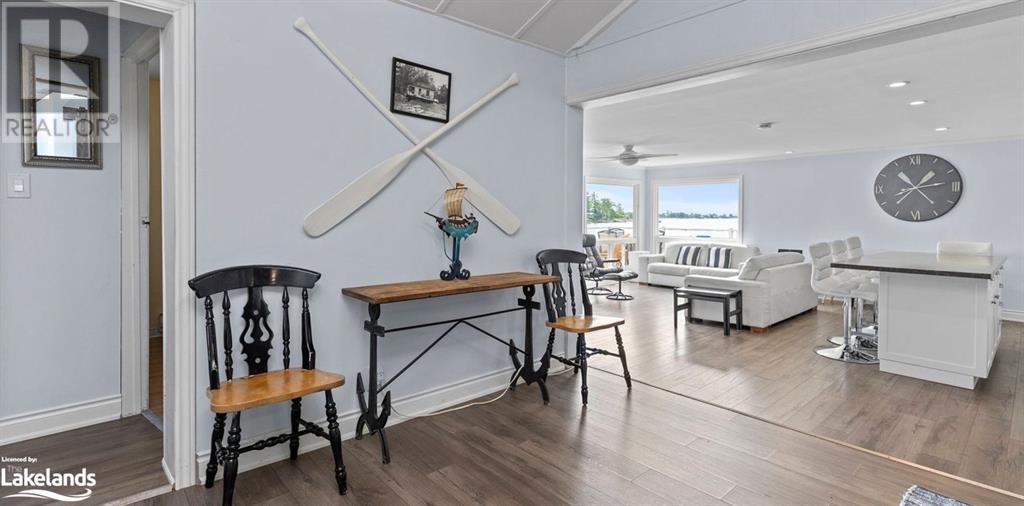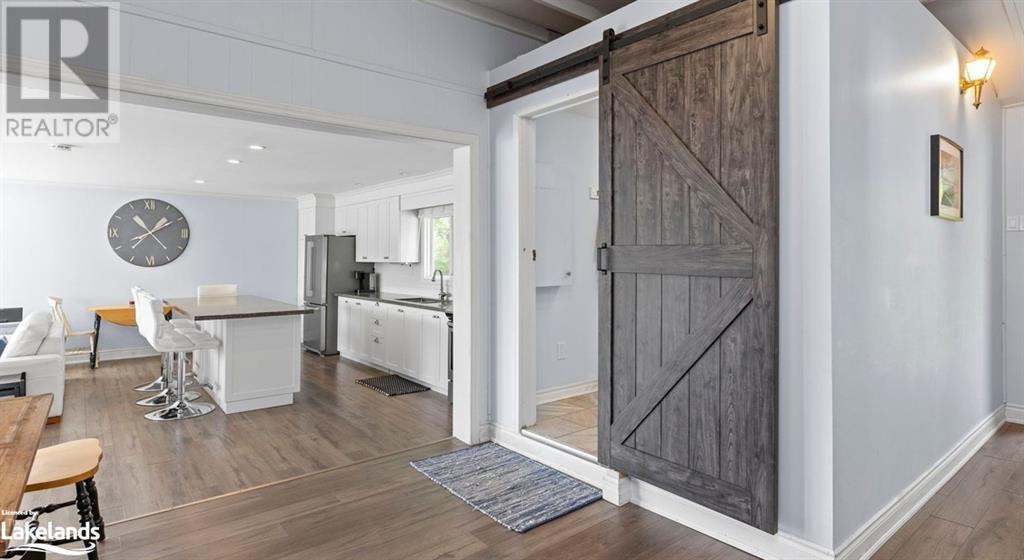
64 Wolverine Beach Road, Port Severn, Ontario L0K 1S0 (27632995)
64 Wolverine Beach Road Port Severn, Ontario L0K 1S0
$899,000
Welcome to your perfect summer retreat, just 1.5 hours north of the GTA! This road-access 4-bedroom cottage is ready for you to call home. Recently updated and tastefully decorated, it features low-maintenance metal siding and a well-maintained property, ensuring worry-free enjoyment. The bright, spacious kitchen boasts new cabinets, countertops, and updated appliances, while the living room offers a cozy propane fireplace and panoramic views from its wrap-around deck. With southern exposure to all-day sun with stunning sunsets and a shallow, sandy shoreline ideal for little swimmers, this peaceful location with minimal boat traffic promises serenity and relaxation all season long. (id:43988)
Open House
This property has open houses!
10:00 am
Ends at:11:30 am
Property Details
| MLS® Number | 40675553 |
| Property Type | Single Family |
| Amenities Near By | Beach, Golf Nearby, Marina, Schools, Shopping, Ski Area |
| Community Features | Quiet Area |
| Equipment Type | Propane Tank |
| Features | Southern Exposure, Visual Exposure, Lot With Lake, Country Residential, Recreational |
| Parking Space Total | 4 |
| Rental Equipment Type | Propane Tank |
| Storage Type | Holding Tank |
| View Type | Direct Water View |
| Water Front Name | Georgian Bay |
| Water Front Type | Waterfront |
Building
| Bathroom Total | 1 |
| Bedrooms Above Ground | 4 |
| Bedrooms Total | 4 |
| Appliances | Refrigerator, Stove |
| Architectural Style | Bungalow |
| Basement Type | None |
| Construction Style Attachment | Detached |
| Cooling Type | None |
| Exterior Finish | Metal |
| Fireplace Present | Yes |
| Fireplace Total | 1 |
| Stories Total | 1 |
| Size Interior | 1213 Sqft |
| Type | House |
| Utility Water | Lake/river Water Intake |
Land
| Access Type | Road Access, Highway Access, Highway Nearby |
| Acreage | No |
| Land Amenities | Beach, Golf Nearby, Marina, Schools, Shopping, Ski Area |
| Sewer | Holding Tank |
| Size Frontage | 100 Ft |
| Size Irregular | 0.472 |
| Size Total | 0.472 Ac|under 1/2 Acre |
| Size Total Text | 0.472 Ac|under 1/2 Acre |
| Zoning Description | Sr1 |
Rooms
| Level | Type | Length | Width | Dimensions |
|---|---|---|---|---|
| Main Level | Other | 6'2'' x 3'3'' | ||
| Main Level | Kitchen | 19'5'' x 9'1'' | ||
| Main Level | Living Room | 19'5'' x 14'7'' | ||
| Main Level | Bedroom | 9'10'' x 9'11'' | ||
| Main Level | Bedroom | 9'1'' x 9'11'' | ||
| Main Level | Bedroom | 7'5'' x 11'7'' | ||
| Main Level | 3pc Bathroom | 6'7'' x 10'7'' | ||
| Main Level | Bedroom | 7'5'' x 9'7'' | ||
| Main Level | Foyer | 12'9'' x 3'3'' |
Utilities
| Electricity | Available |
https://www.realtor.ca/real-estate/27632995/64-wolverine-beach-road-port-severn



























