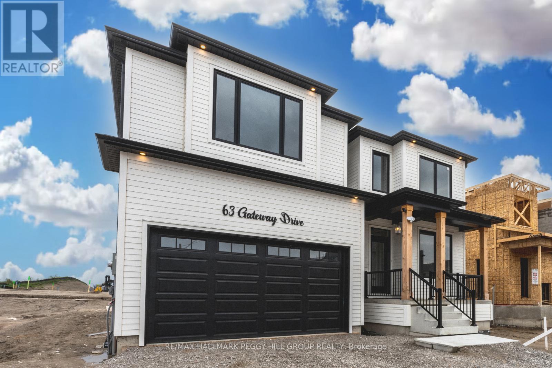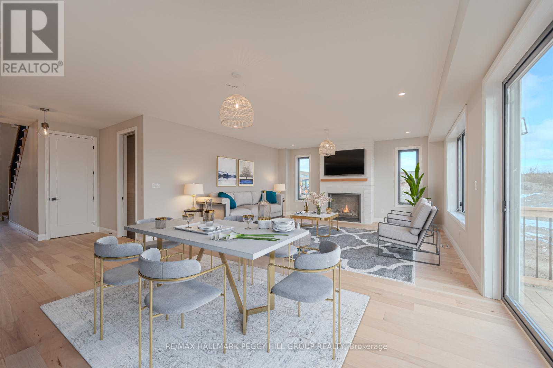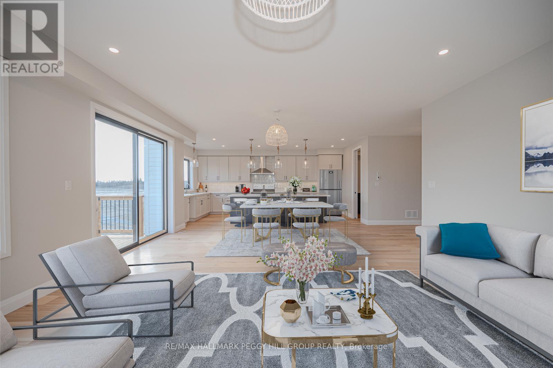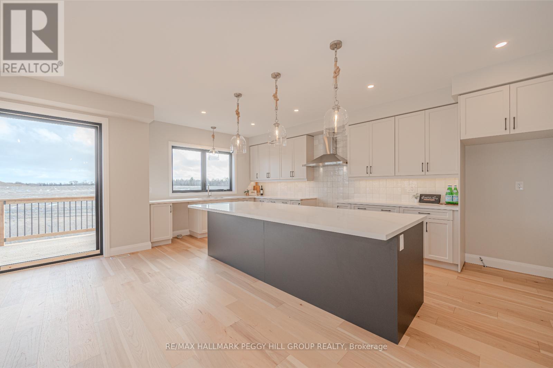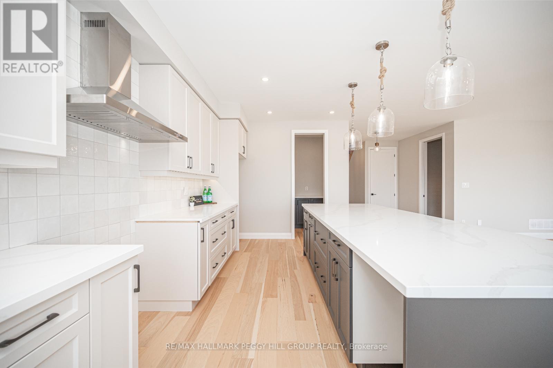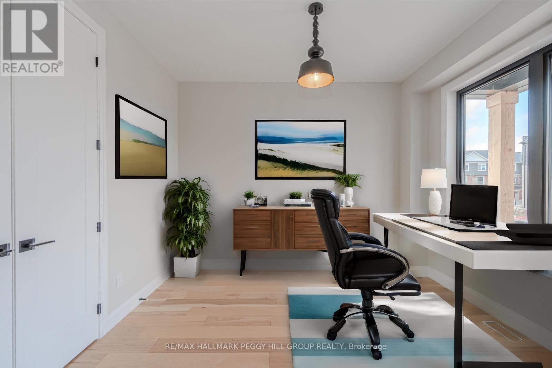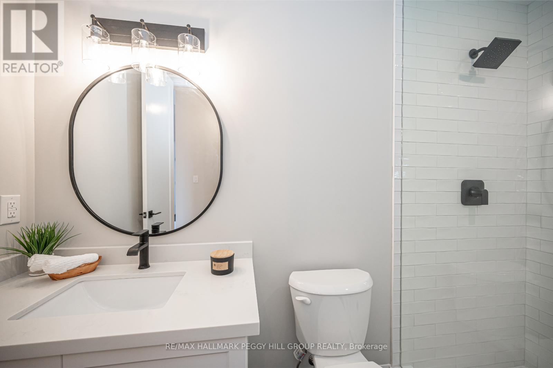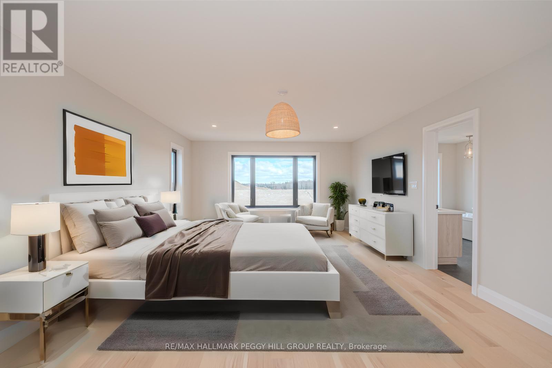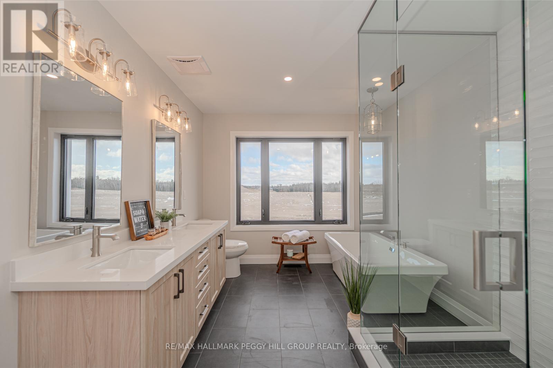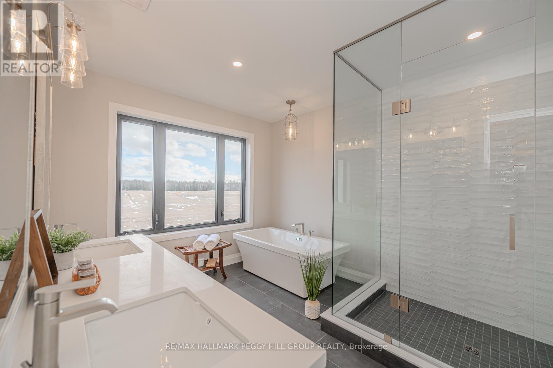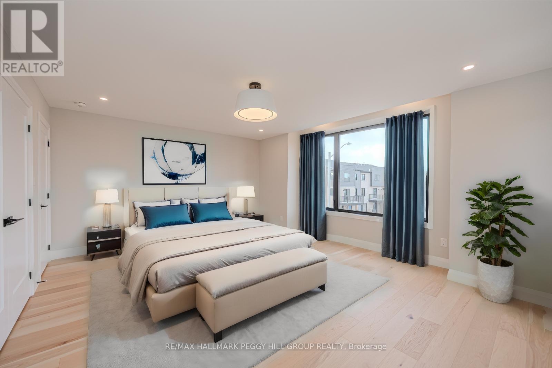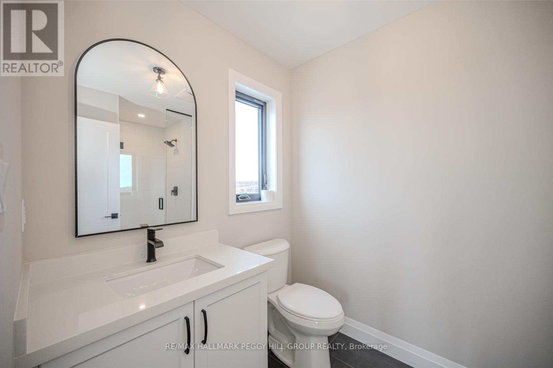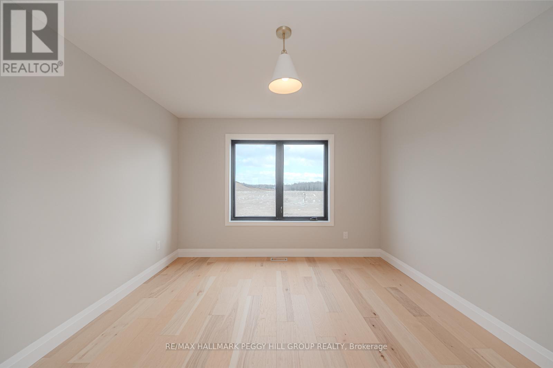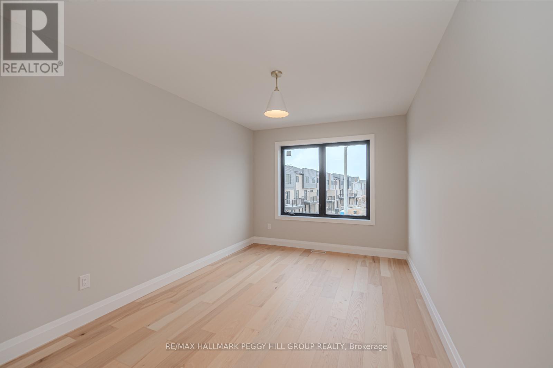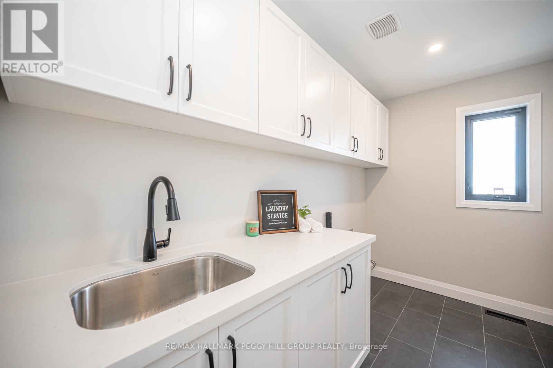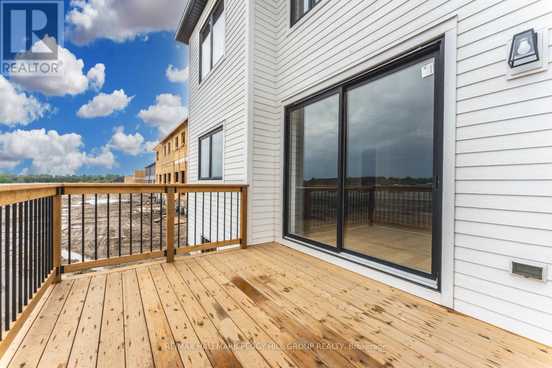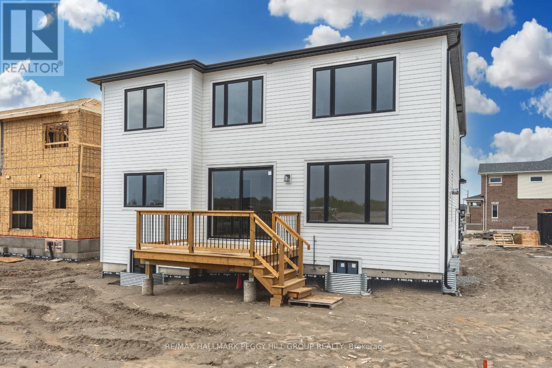
63 Gateway Drive, Barrie, Ontario L9J 0V1 (26765647)
63 Gateway Drive Barrie, Ontario L9J 0V1
$1,375,000
BRAND NEW! MOVE-IN-READY 4-BEDROOM EXECUTIVE HOME WITH HIGH-END FINISHES! Welcome to 63 Gateway Drive. This 3145 sqft Arabella model home in South Barrie, built by a renowned local custom builder, offers ideal living just steps away from amenities like South Barrie Go Station, Costco, schools & parks. The property features a fully drywalled garage with 8' garage doors, top-quality Maibec siding & a large 12' x 10' deck with a gas BBQ rough-in for entertaining. Inside, oversized windows & thoughtful design optimize natural light & space. Hardwood flooring & elegant tile adorn the home, complemented by 8' main level interior doors & a sophisticated kitchen with an impressive 10 x 4 breakfast island & walk-in pantry. Promising quality workmanship & a 7-year Tarion warranty for peace of mind. Experience the perfect backdrop for a luxurious lifestyle at this #HomeToStay. (id:43988)
Property Details
| MLS® Number | S8244586 |
| Property Type | Single Family |
| Community Name | Rural Barrie Southeast |
| Amenities Near By | Hospital, Public Transit, Schools, Place Of Worship |
| Equipment Type | Water Heater |
| Features | Conservation/green Belt |
| Parking Space Total | 4 |
| Rental Equipment Type | Water Heater |
Building
| Bathroom Total | 4 |
| Bedrooms Above Ground | 5 |
| Bedrooms Total | 5 |
| Appliances | Garage Door Opener Remote(s), Garage Door Opener, Range |
| Basement Development | Unfinished |
| Basement Type | Full (unfinished) |
| Construction Style Attachment | Detached |
| Cooling Type | Central Air Conditioning, Air Exchanger |
| Exterior Finish | Wood |
| Fireplace Present | Yes |
| Fireplace Total | 1 |
| Foundation Type | Poured Concrete |
| Heating Fuel | Natural Gas |
| Heating Type | Forced Air |
| Stories Total | 2 |
| Type | House |
| Utility Water | Municipal Water |
Parking
| Attached Garage |
Land
| Acreage | No |
| Land Amenities | Hospital, Public Transit, Schools, Place Of Worship |
| Sewer | Sanitary Sewer |
| Size Irregular | 45.73 X 89.99 Ft |
| Size Total Text | 45.73 X 89.99 Ft|under 1/2 Acre |
Rooms
| Level | Type | Length | Width | Dimensions |
|---|---|---|---|---|
| Second Level | Primary Bedroom | 6.32 m | 4.42 m | 6.32 m x 4.42 m |
| Second Level | Bedroom | 4.27 m | 3.51 m | 4.27 m x 3.51 m |
| Second Level | Bedroom | 4.27 m | 2.9 m | 4.27 m x 2.9 m |
| Second Level | Bedroom | 5.49 m | 4.09 m | 5.49 m x 4.09 m |
| Main Level | Kitchen | 6.1 m | 3.51 m | 6.1 m x 3.51 m |
| Main Level | Dining Room | 5.49 m | 3.05 m | 5.49 m x 3.05 m |
| Main Level | Great Room | 5.49 m | 4.52 m | 5.49 m x 4.52 m |
| Main Level | Bedroom | 3.51 m | 2.87 m | 3.51 m x 2.87 m |
| Main Level | Mud Room | 4.17 m | 2.21 m | 4.17 m x 2.21 m |
https://www.realtor.ca/real-estate/26765647/63-gateway-drive-barrie-rural-barrie-southeast

