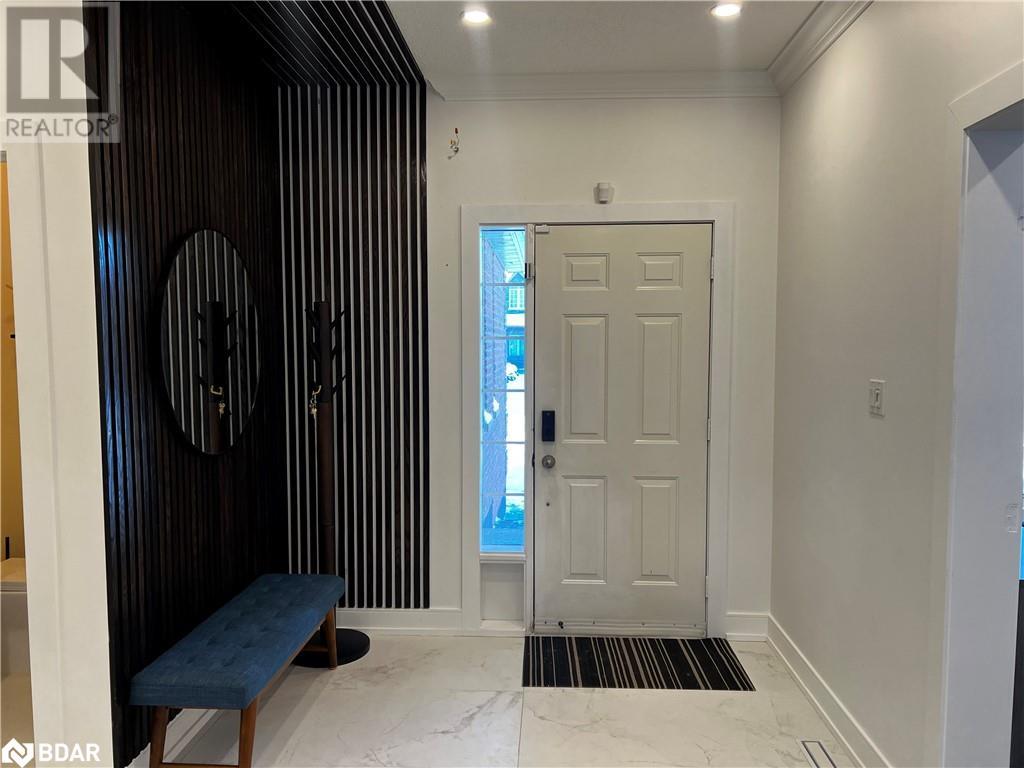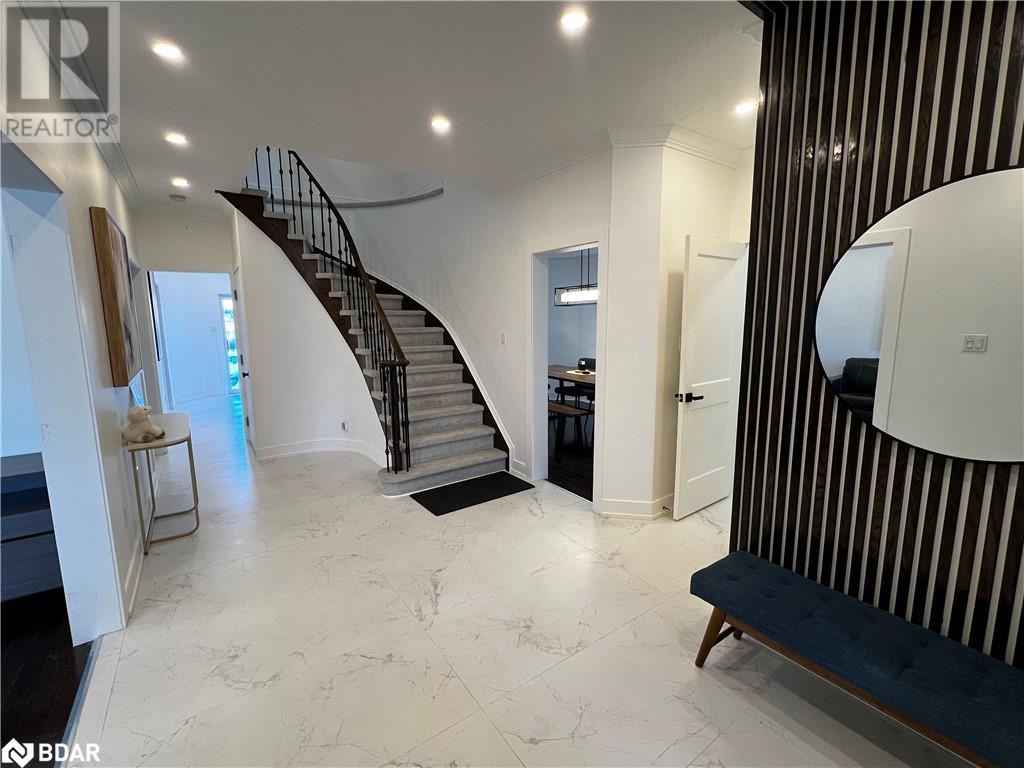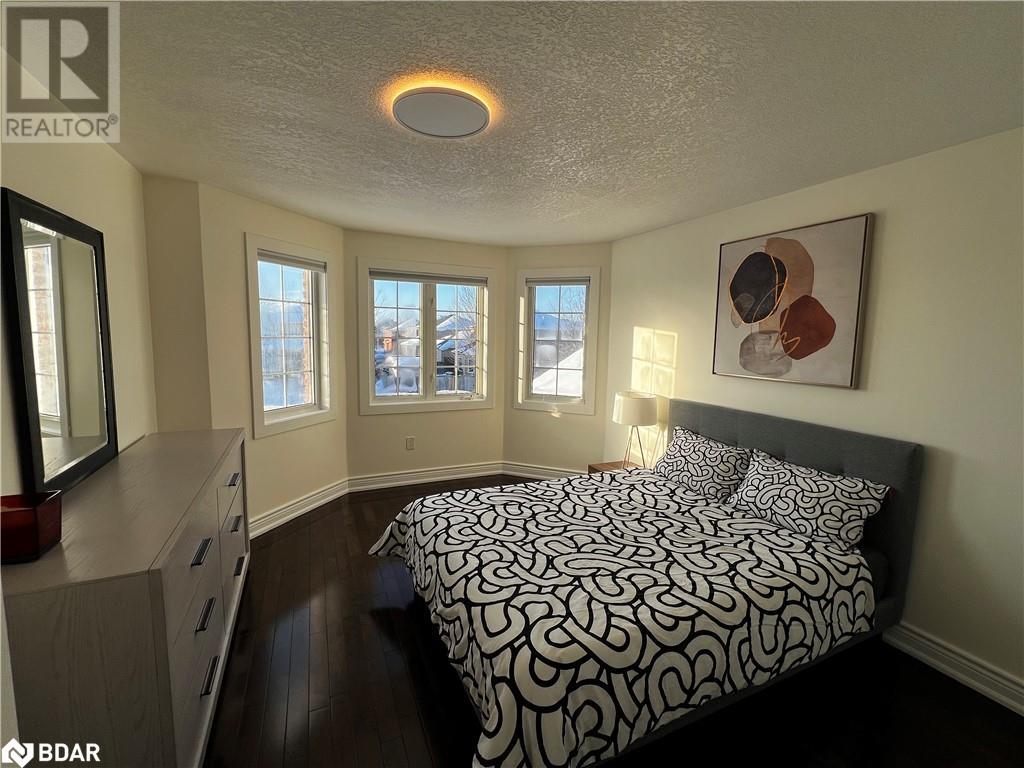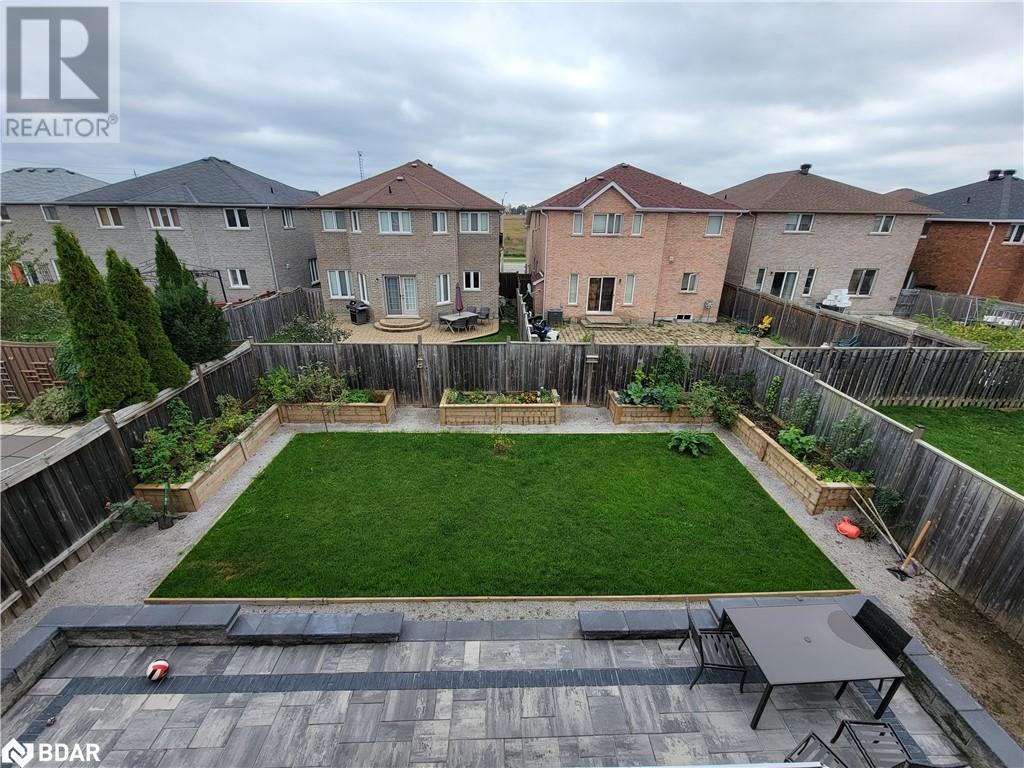4 Bedroom
3 Bathroom
2432 sqft
2 Level
Central Air Conditioning
Forced Air
$4,000 Monthly
Cable TV, Heat, Electricity, Landscaping, Water
Discover a stunning executive home, completely furnished and fully set up, all you need is your luggage and groceries. This gorgeous home featuring 4 bedrooms and 3 bathrooms. Situated on a tranquil street in the desirable South Painswick neighborhood, this exceptional location is merely a short walk from Barrie South GO station, just 5 minutes from Lake Simcoe, and a convenient 40-minute drive to the Greater Toronto Area, offering a perfect blend of tranquility and accessibility. Property Highlights: Meticulously renovated from top to bottom, this home boasts a brand new designer kitchen and baths, upgraded doors, and sleek, complete furnishings throughout. The modern design is enhanced by abundant natural light, 9-foot ceilings, and beautiful hardwood flooring. Enjoy cozy evenings by the main floor gas fireplace in the custom-designed chefs kitchen, featuring a spacious island and seating. Equipped with stainless steel appliances, including a refrigerator, gas stove/oven, dishwasher, microwave, coffee maker, air fryer, and toaster, this kitchen is a culinary dream. The mudroom/laundry area features a brand new washer and dryer. The master bedroom includes a king-sized bed, a custom walk-in closet, and a generous spa ensuite bath. Bedrooms #2 and #3 offer queen-sized beds, while Bedroom #4 is equipped with a double bed. Ample parking is provided with 3 spaces available (1 small car on the right side of garage and 2 vehicles on the right side of the driveway). Your Outdoor Living includes a patio area, outdoor seating, composite decking, a natural gas BBQ, and a private retreat for relaxation. All utilities, including internet and cable, are included in the rent. ** Additionally, a professional cleaning service is available monthly at the $4000/month rent. ** (id:43988)
Property Details
|
MLS® Number
|
40692217 |
|
Property Type
|
Single Family |
|
Amenities Near By
|
Beach, Golf Nearby, Park, Place Of Worship, Playground, Public Transit, Schools, Shopping |
|
Community Features
|
High Traffic Area, School Bus |
|
Equipment Type
|
Water Heater |
|
Features
|
Automatic Garage Door Opener |
|
Parking Space Total
|
3 |
|
Rental Equipment Type
|
Water Heater |
Building
|
Bathroom Total
|
3 |
|
Bedrooms Above Ground
|
4 |
|
Bedrooms Total
|
4 |
|
Appliances
|
Dishwasher, Dryer, Refrigerator, Stove, Washer, Microwave Built-in, Window Coverings, Garage Door Opener |
|
Architectural Style
|
2 Level |
|
Basement Development
|
Finished |
|
Basement Type
|
Full (finished) |
|
Construction Style Attachment
|
Detached |
|
Cooling Type
|
Central Air Conditioning |
|
Exterior Finish
|
Brick |
|
Fixture
|
Ceiling Fans |
|
Foundation Type
|
Poured Concrete |
|
Half Bath Total
|
1 |
|
Heating Fuel
|
Natural Gas |
|
Heating Type
|
Forced Air |
|
Stories Total
|
2 |
|
Size Interior
|
2432 Sqft |
|
Type
|
House |
|
Utility Water
|
Municipal Water |
Parking
Land
|
Acreage
|
No |
|
Land Amenities
|
Beach, Golf Nearby, Park, Place Of Worship, Playground, Public Transit, Schools, Shopping |
|
Sewer
|
Municipal Sewage System |
|
Size Depth
|
118 Ft |
|
Size Frontage
|
45 Ft |
|
Size Total Text
|
Under 1/2 Acre |
|
Zoning Description
|
Res |
Rooms
| Level |
Type |
Length |
Width |
Dimensions |
|
Second Level |
4pc Bathroom |
|
|
7'7'' x 7'1'' |
|
Second Level |
Bedroom |
|
|
14'8'' x 12'0'' |
|
Second Level |
Bedroom |
|
|
14'2'' x 11'0'' |
|
Second Level |
Bedroom |
|
|
11'7'' x 9'6'' |
|
Second Level |
5pc Bathroom |
|
|
12'0'' x 10'2'' |
|
Second Level |
Other |
|
|
10'2'' x 8'5'' |
|
Second Level |
Primary Bedroom |
|
|
20'8'' x 13'5'' |
|
Main Level |
2pc Bathroom |
|
|
4'7'' x 4'3'' |
|
Main Level |
Laundry Room |
|
|
8'1'' x 6'5'' |
|
Main Level |
Kitchen |
|
|
20'0'' x 13'0'' |
|
Main Level |
Dining Room |
|
|
13'9'' x 10'0'' |
|
Main Level |
Family Room |
|
|
20'1'' x 11'0'' |
|
Main Level |
Sitting Room |
|
|
16'9'' x 11'0'' |
|
Main Level |
Foyer |
|
|
19'1'' x 8'7'' |
https://www.realtor.ca/real-estate/27827534/62-joseph-crescent-unit-m2nd-barrie











































