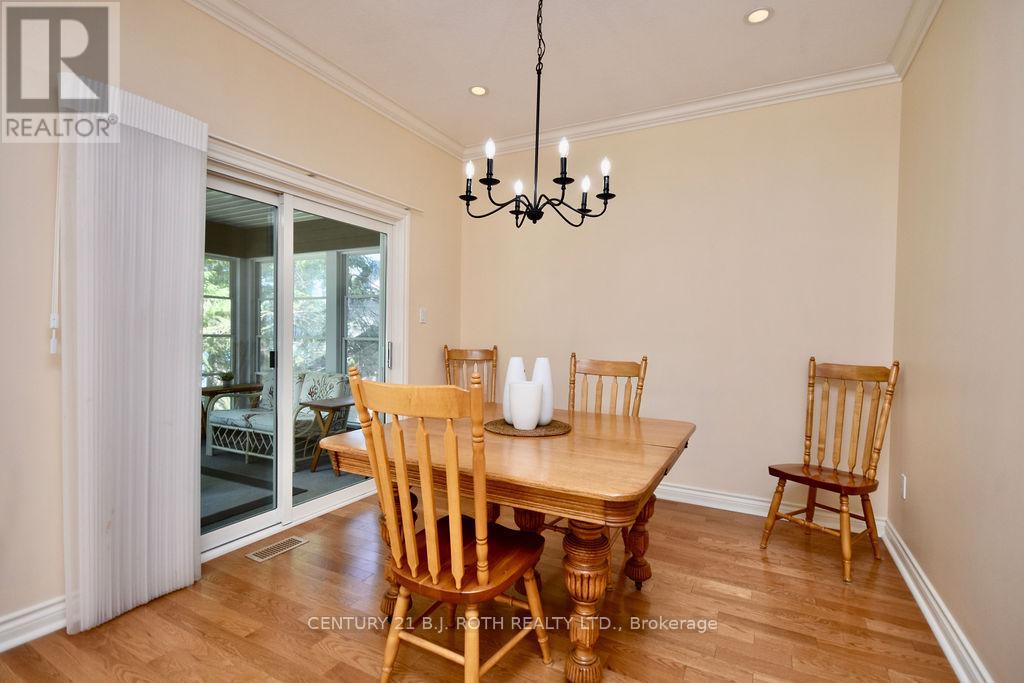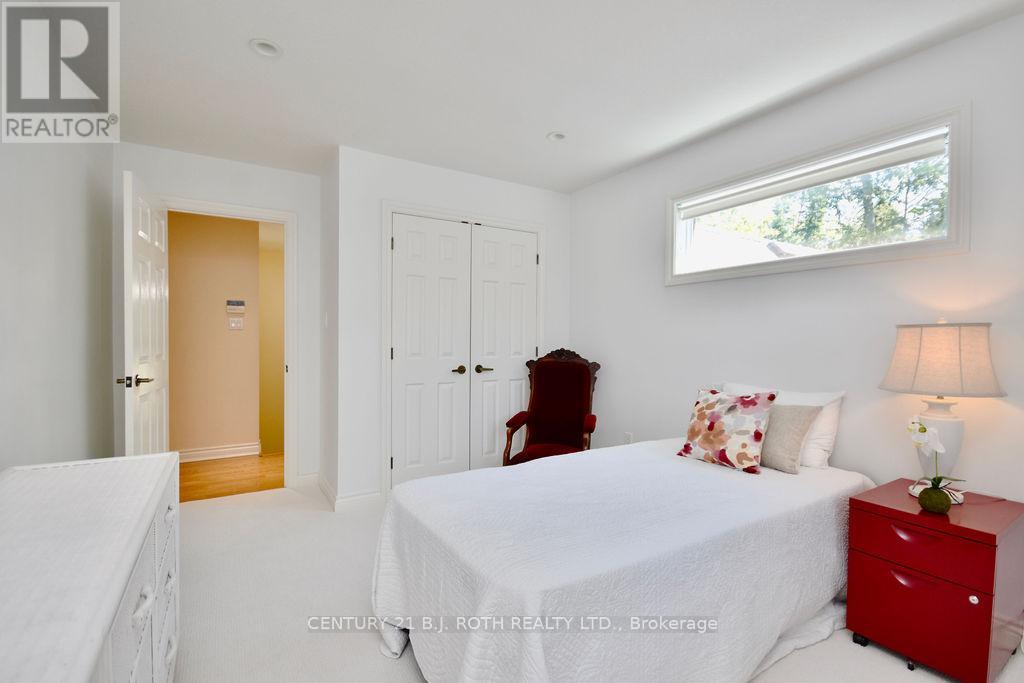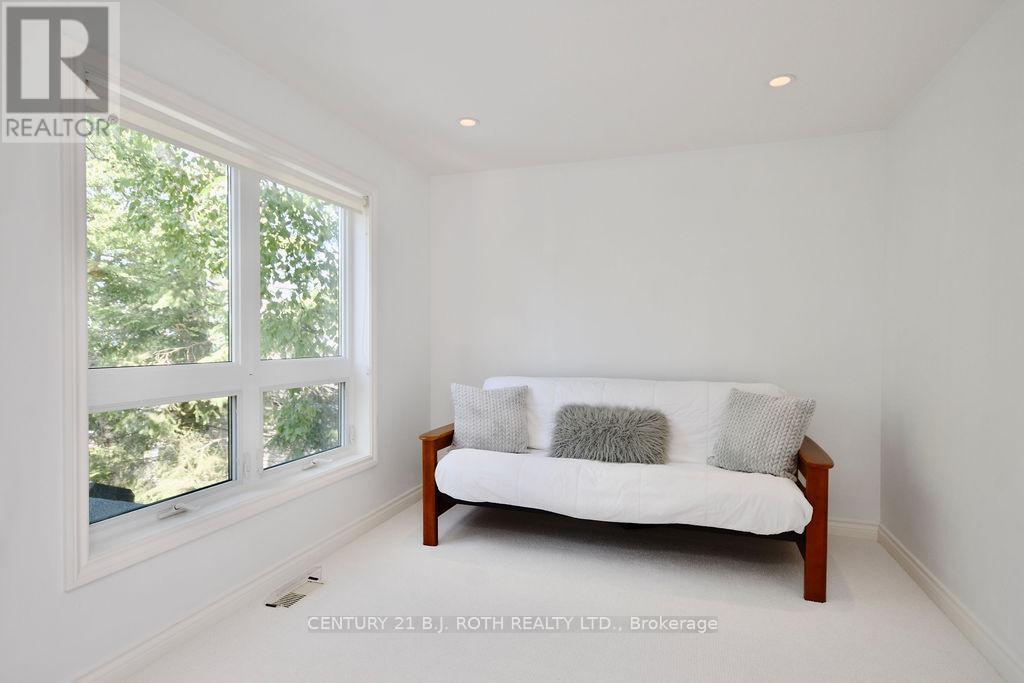
60 Balsam Street, Tiny, Ontario L0L 1P1 (27555495)
60 Balsam Street Tiny, Ontario L0L 1P1
$1,799,900
Welcome to 60 Balsam St., where refined waterfront living meets unparalleled views of Georgian Bay. This custom-built home located in the serene Woodland Beach community offers 3 bedrooms and 3 bathrooms offering over 3,000 sq ft finished living space. The kitchen boasts ample cabinetry and counter space, perfect for both cooking and entertaining. Natural light floods the open-concept living area, showcasing panoramic bay views. Enjoy stunning sunsets from the expansive deck or 3-season sunroom. The primary suite offers water views, an ensuite bathroom, and a spacious walk-in closet. With a large two-car garage. Features and updates include hardwood flooring throughout, fresh paint, new carpet, new furnace ++.This incredible waterfront retreat is truly a slice of paradise! (id:43988)
Property Details
| MLS® Number | S9416386 |
| Property Type | Single Family |
| Community Name | Rural Tiny |
| Features | Guest Suite, Sump Pump |
| Parking Space Total | 5 |
| Water Front Name | Georgian |
| Water Front Type | Waterfront |
Building
| Bathroom Total | 3 |
| Bedrooms Above Ground | 3 |
| Bedrooms Total | 3 |
| Appliances | Garage Door Opener Remote(s), Central Vacuum, Water Heater, Water Softener, Water Treatment, Dishwasher, Dryer, Freezer, Garage Door Opener, Microwave, Refrigerator, Stove, Washer, Window Coverings |
| Basement Development | Finished |
| Basement Features | Walk Out |
| Basement Type | N/a (finished) |
| Construction Style Attachment | Detached |
| Cooling Type | Central Air Conditioning |
| Exterior Finish | Wood |
| Foundation Type | Concrete |
| Half Bath Total | 1 |
| Heating Fuel | Natural Gas |
| Heating Type | Forced Air |
| Stories Total | 2 |
| Type | House |
| Utility Power | Generator |
Parking
| Attached Garage |
Land
| Access Type | Private Road |
| Acreage | No |
| Sewer | Septic System |
| Size Depth | 200 Ft |
| Size Frontage | 50 Ft |
| Size Irregular | 50.03 X 200 Ft |
| Size Total Text | 50.03 X 200 Ft |
| Zoning Description | Sr |
Rooms
| Level | Type | Length | Width | Dimensions |
|---|---|---|---|---|
| Second Level | Loft | 6.25 m | 3.66 m | 6.25 m x 3.66 m |
| Second Level | Primary Bedroom | 5.33 m | 3.68 m | 5.33 m x 3.68 m |
| Second Level | Bedroom 2 | 3.48 m | 3 m | 3.48 m x 3 m |
| Second Level | Bedroom 3 | 3.66 m | 3.12 m | 3.66 m x 3.12 m |
| Basement | Other | 4.09 m | 2.77 m | 4.09 m x 2.77 m |
| Basement | Recreational, Games Room | 8.1 m | 4.88 m | 8.1 m x 4.88 m |
| Basement | Laundry Room | 5.28 m | 3.05 m | 5.28 m x 3.05 m |
| Main Level | Kitchen | 5.33 m | 3.12 m | 5.33 m x 3.12 m |
| Main Level | Living Room | 5.33 m | 5.33 m | 5.33 m x 5.33 m |
| Main Level | Dining Room | 3.43 m | 3.07 m | 3.43 m x 3.07 m |
| Main Level | Sunroom | 3.4 m | 3.28 m | 3.4 m x 3.28 m |
https://www.realtor.ca/real-estate/27555495/60-balsam-street-tiny-rural-tiny











































