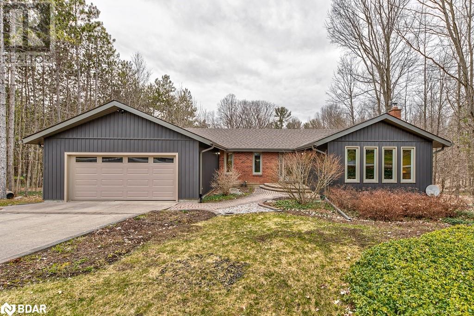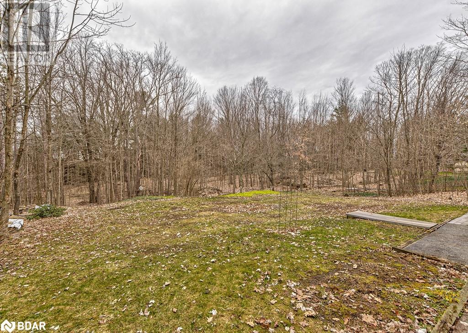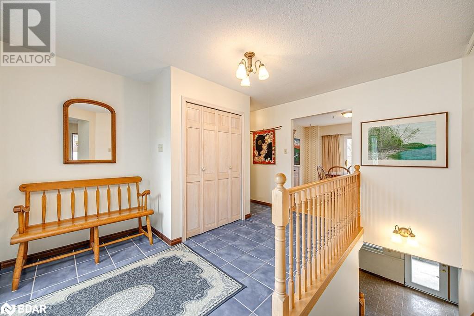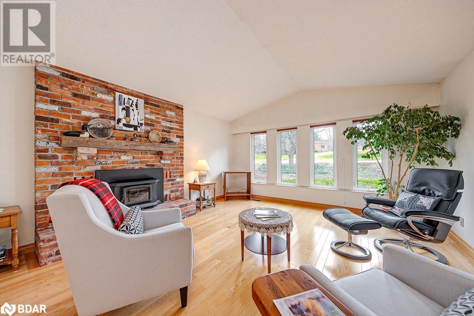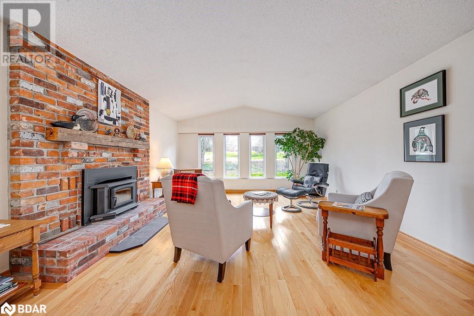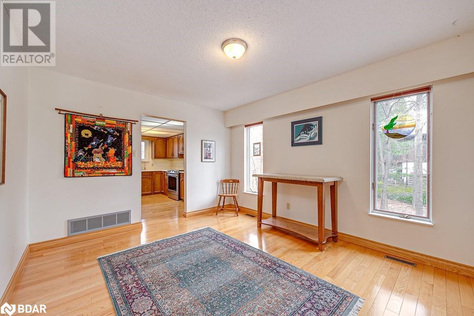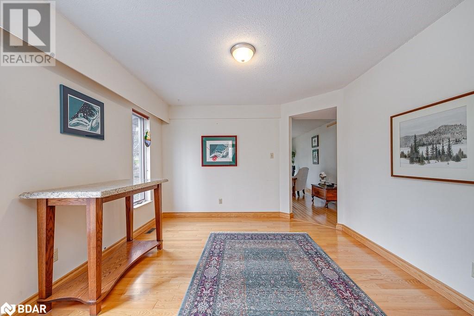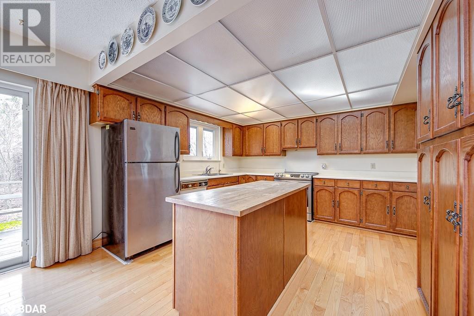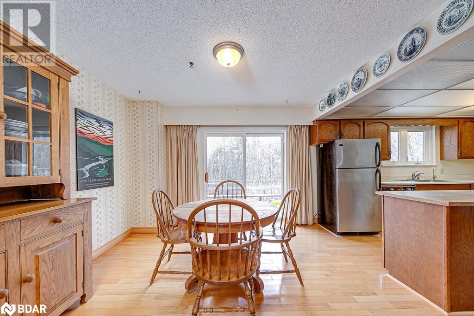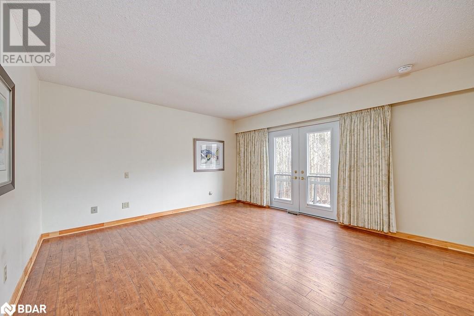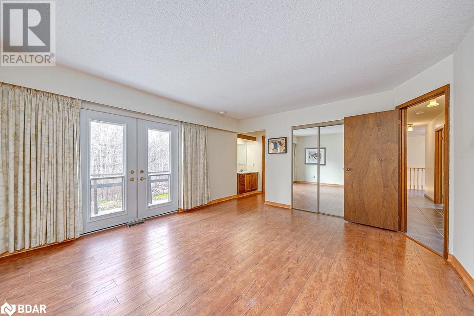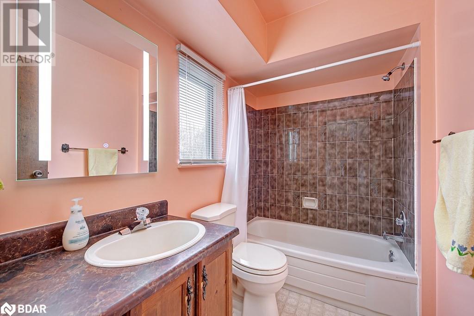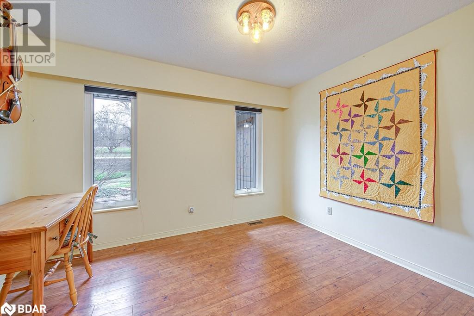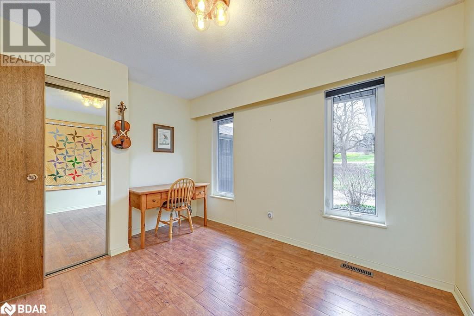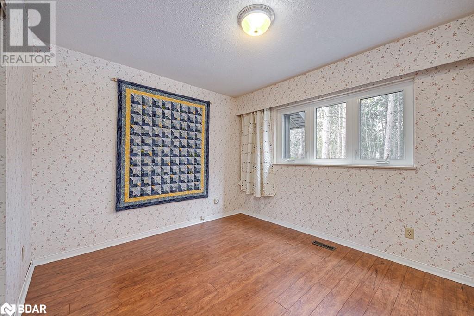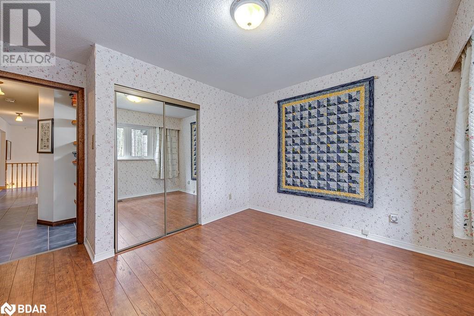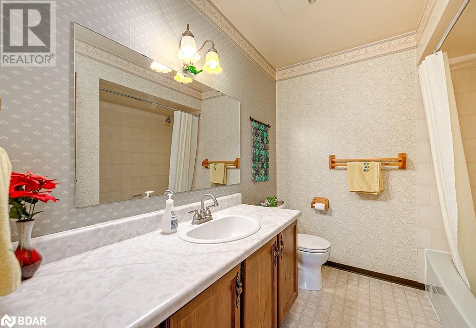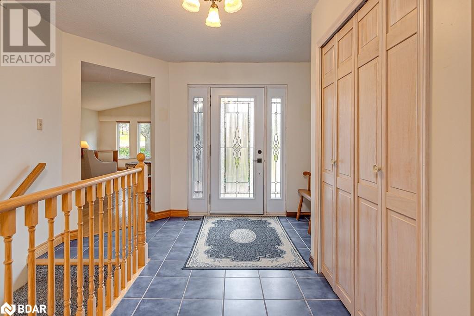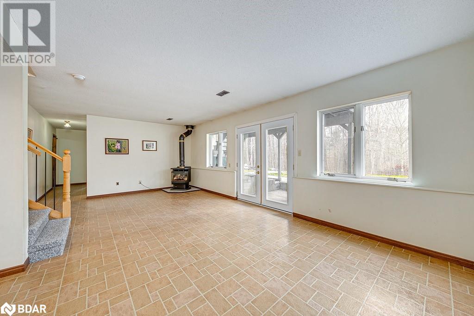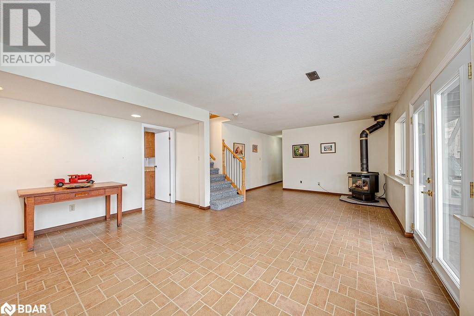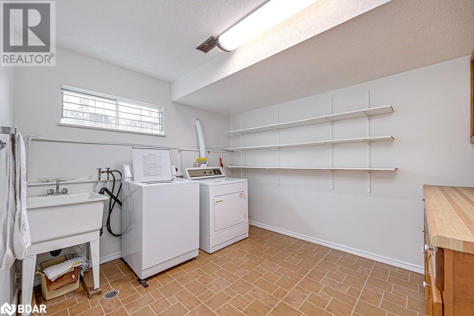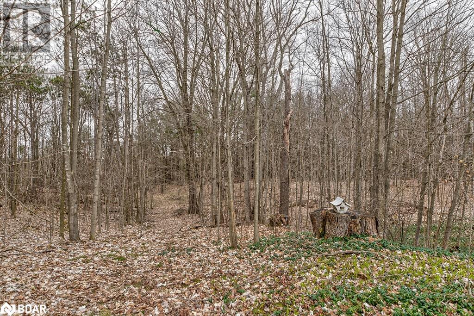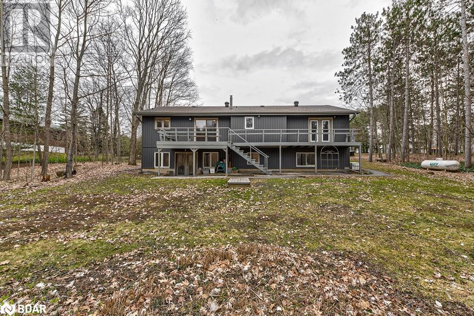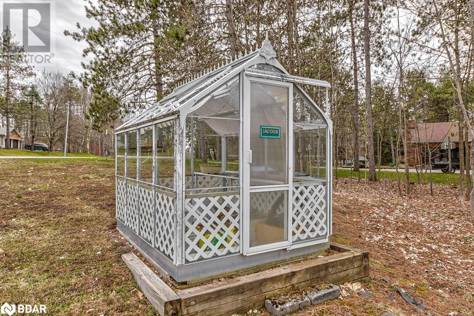
6 Briarwood Court, Midhurst, Ontario L9X 0K5 (26732322)
6 Briarwood Court Midhurst, Ontario L9X 0K5
$974,900
Beautiful 1750 sq.ft. ranch bungalow on gorgeous 1.5 acre wooded lot with walking trails on a quiet court in Midhurst, ON (just 5 mins to Barrie). 3 bedroom ranch bungalow w/large bright living room accented with; hardwood, vaulted ceilings & wood burning insert in traditional brick mantle plus a separate formal pass through dining room. Large eat-in kitchen w/cupboard island, wall pantry, large breakfast area & walk-out to rear 16’ x 8’ deck with built-in seating. Large primary bedroom with; walk-out garden doors, walk-in closet & 5 pc ensuite. Good sized bedrooms all have engineered hardwood flooring. Lower level has a finished family room with propane fireplace, rough-in for wet bar, full walkout basement, separate laundry/craft room & lower level bathroom. 2 large lower level areas are currently used as workshop/storage areas but offer huge potential for your future wants/needs. Concrete driveway w/french drain, greenhouse, oversized double garage w/opener & inside entry. Many updates in the past 10 years include; Generac system, central air conditioning, shingles, windows, front door, garage door, vinyl cladding, water softener, reverse osmosis & ozone. Forced air propane furnace (2010). All chattels are owned (small rental fee on propane tank - approx $150/year). Property also shares additional deeded 1/29th ownership of recreational lands in common. This is a fantastic opportunity to live on the outskirts of Barrie and enjoy all that Midhurst and Springwater has to offer. (id:43988)
Property Details
| MLS® Number | 40569611 |
| Property Type | Single Family |
| Amenities Near By | Golf Nearby, Schools, Shopping |
| Community Features | Quiet Area |
| Equipment Type | Propane Tank |
| Features | Southern Exposure, Ravine, Conservation/green Belt, Country Residential, Automatic Garage Door Opener |
| Parking Space Total | 6 |
| Rental Equipment Type | Propane Tank |
| Structure | Greenhouse |
Building
| Bathroom Total | 2 |
| Bedrooms Above Ground | 3 |
| Bedrooms Total | 3 |
| Appliances | Dishwasher, Dryer, Refrigerator, Stove, Water Softener, Water Purifier, Washer, Window Coverings, Garage Door Opener |
| Architectural Style | Bungalow |
| Basement Development | Partially Finished |
| Basement Type | Full (partially Finished) |
| Constructed Date | 1982 |
| Construction Style Attachment | Detached |
| Cooling Type | Central Air Conditioning |
| Exterior Finish | Brick, Vinyl Siding |
| Fire Protection | Smoke Detectors |
| Fireplace Fuel | Propane,wood |
| Fireplace Present | Yes |
| Fireplace Total | 2 |
| Fireplace Type | Insert,other - See Remarks,other - See Remarks |
| Foundation Type | Block |
| Heating Fuel | Propane |
| Heating Type | Forced Air, Stove |
| Stories Total | 1 |
| Size Interior | 2500 |
| Type | House |
| Utility Water | Drilled Well |
Parking
| Attached Garage |
Land
| Acreage | No |
| Land Amenities | Golf Nearby, Schools, Shopping |
| Landscape Features | Landscaped |
| Sewer | Septic System |
| Size Depth | 343 Ft |
| Size Frontage | 175 Ft |
| Size Total Text | 1/2 - 1.99 Acres |
| Zoning Description | Res |
Rooms
| Level | Type | Length | Width | Dimensions |
|---|---|---|---|---|
| Lower Level | Workshop | 15'1'' x 25'9'' | ||
| Lower Level | Laundry Room | 9'4'' x 11'0'' | ||
| Lower Level | Family Room | 15'7'' x 23'2'' | ||
| Main Level | 4pc Bathroom | Measurements not available | ||
| Main Level | Bedroom | 10'0'' x 11'9'' | ||
| Main Level | Bedroom | 9'10'' x 11'8'' | ||
| Main Level | Full Bathroom | 5'2'' x 12'8'' | ||
| Main Level | Primary Bedroom | 13'10'' x 15'8'' | ||
| Main Level | Foyer | 11'7'' x 13'8'' | ||
| Main Level | Eat In Kitchen | 12'0'' x 23'3'' | ||
| Main Level | Dining Room | 11'3'' x 13'4'' | ||
| Main Level | Living Room | 14'9'' x 21'0'' |
Utilities
| Electricity | Available |
| Telephone | Available |
https://www.realtor.ca/real-estate/26732322/6-briarwood-court-midhurst

