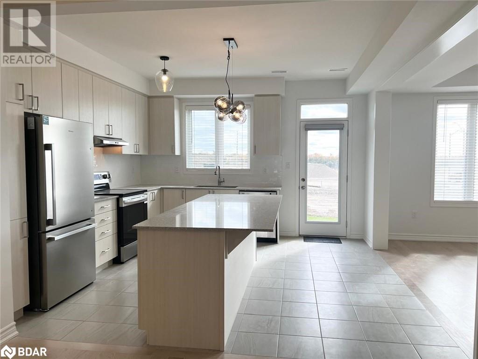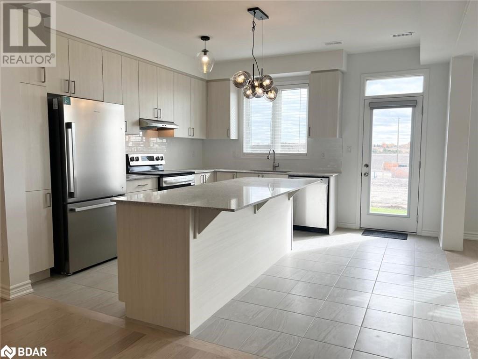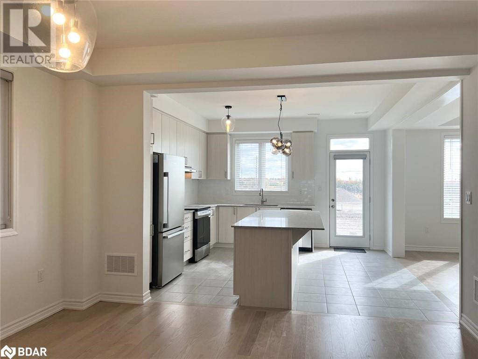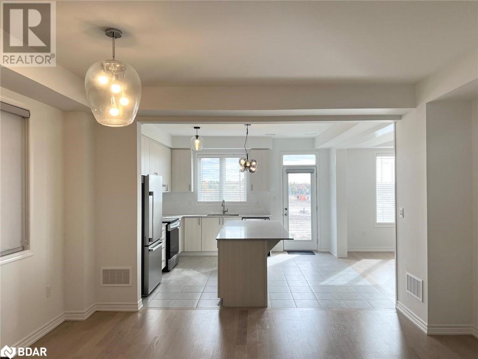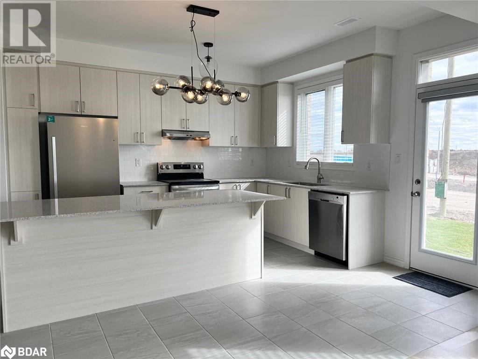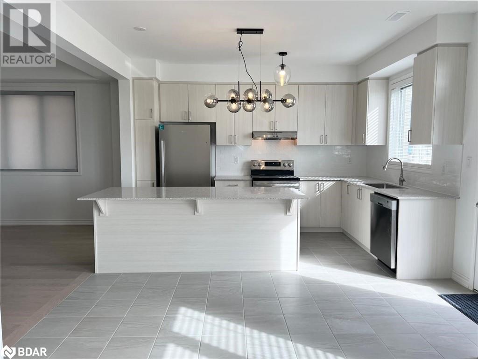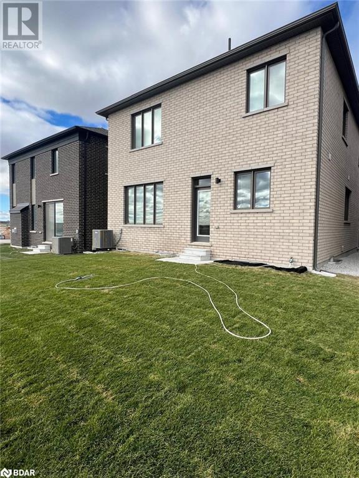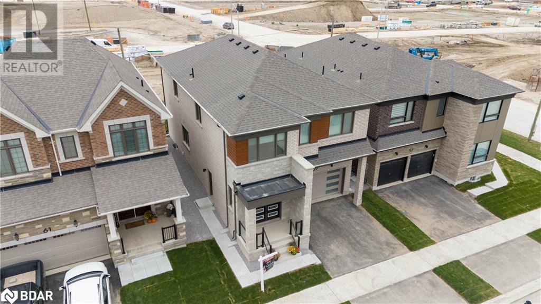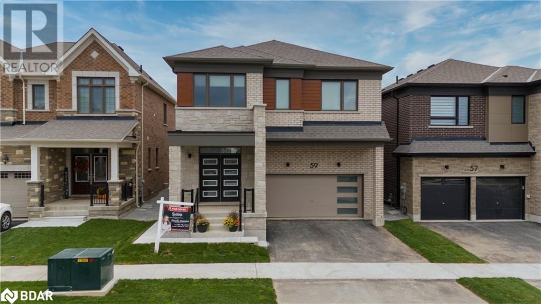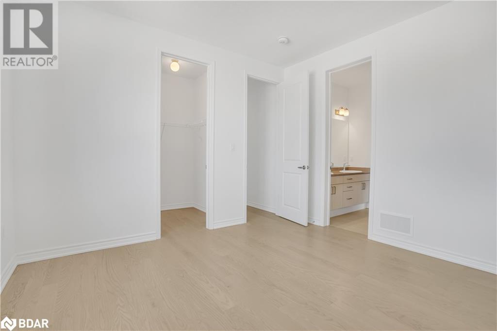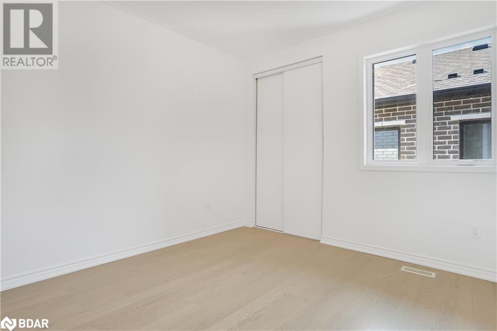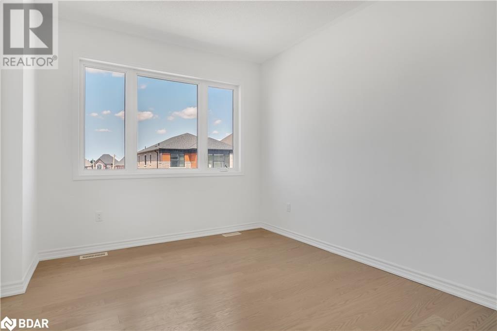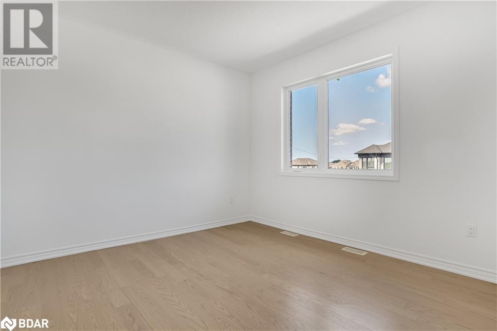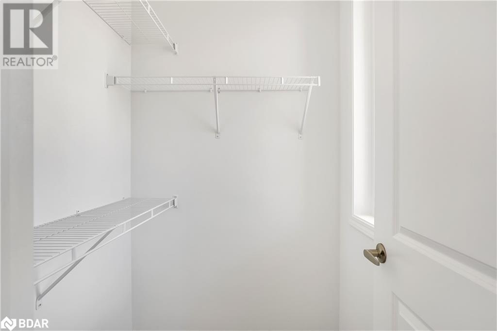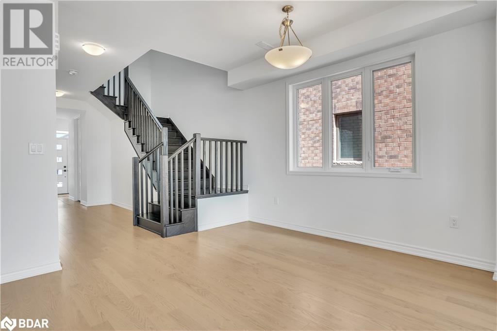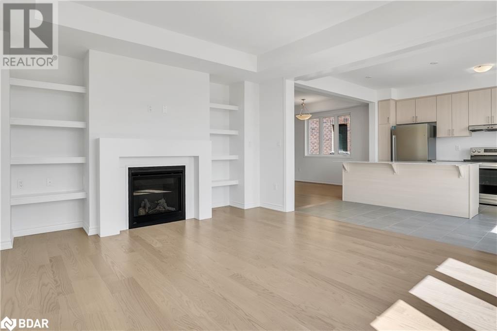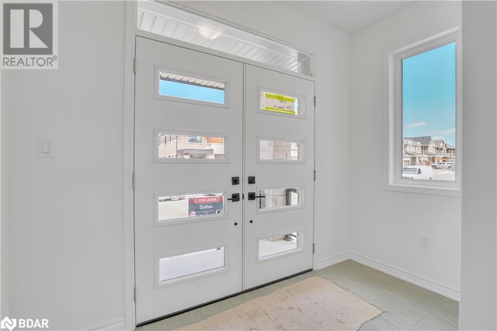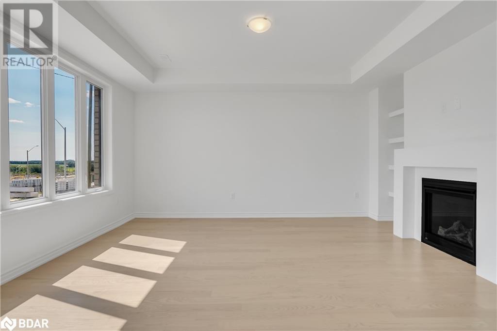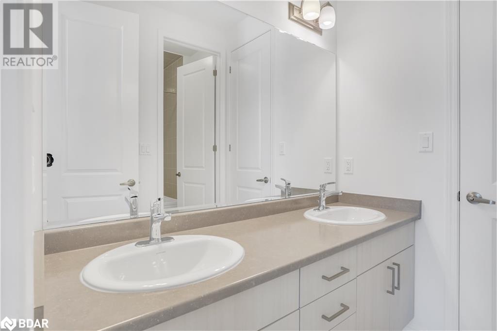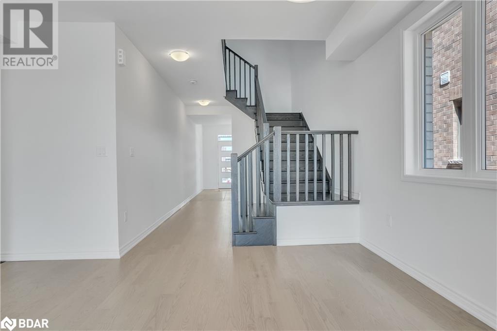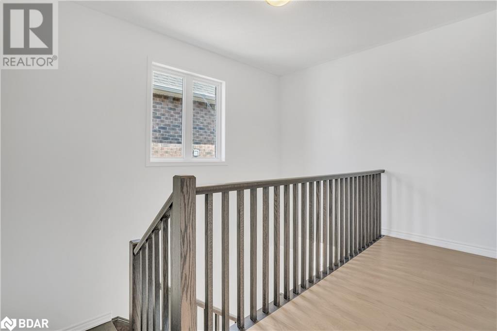
59 Suzuki Street Unit# Upper, Barrie, Ontario L9J 0Y7 (27770879)
59 Suzuki Street Unit# Upper Barrie, Ontario L9J 0Y7
$3,200 Monthly
The main and upper floors—an ideal space for a busy, on-the-go family. Step inside through a beautiful front door and immediately feel the charm of this well-designed residence.Entryway offers a convenient stop & drop station, perfect for keeping your belongings organized,alongside a walk-in closet to store jackets and boots. The main level is designed for both relaxation and entertaining. A spacious kitchen island overlooks the family room, complete with a cozy fireplace, while the dining room is just steps away. Upstairs, you'll discover 5 large bdrms,3 with walk-in closets, & a Jack and Jill bathroom and a luxurious ensuite featuring a shower and dual sinks. Laundry facilities located on this level.Brand-new appliances and blinds. The backyard will be graded and fenced.The driveway is shared with the lower tenant, with each with each unit allocated 1 parking spot on the driveway and 1 in garage. Utilities are shared at a 70/30 split with the lower unit. (id:43988)
Property Details
| MLS® Number | 40688090 |
| Property Type | Single Family |
| Amenities Near By | Schools, Shopping |
| Features | Shared Driveway, Recreational |
| Parking Space Total | 2 |
Building
| Bathroom Total | 4 |
| Bedrooms Above Ground | 5 |
| Bedrooms Total | 5 |
| Appliances | Dishwasher, Dryer, Refrigerator, Stove, Washer, Window Coverings, Garage Door Opener |
| Architectural Style | 2 Level |
| Basement Development | Finished |
| Basement Type | Full (finished) |
| Constructed Date | 2024 |
| Construction Style Attachment | Detached |
| Cooling Type | Central Air Conditioning |
| Exterior Finish | Brick Veneer, Concrete |
| Fireplace Present | Yes |
| Fireplace Total | 1 |
| Half Bath Total | 1 |
| Heating Fuel | Natural Gas |
| Heating Type | Forced Air |
| Stories Total | 2 |
| Size Interior | 2662 Sqft |
| Type | House |
| Utility Water | Municipal Water |
Parking
| Attached Garage |
Land
| Acreage | No |
| Land Amenities | Schools, Shopping |
| Sewer | Municipal Sewage System |
| Size Depth | 92 Ft |
| Size Frontage | 36 Ft |
| Size Total Text | Unknown |
| Zoning Description | Res |
Rooms
| Level | Type | Length | Width | Dimensions |
|---|---|---|---|---|
| Second Level | 4pc Bathroom | Measurements not available | ||
| Second Level | 4pc Bathroom | Measurements not available | ||
| Second Level | Full Bathroom | Measurements not available | ||
| Second Level | Primary Bedroom | 14'7'' x 13'0'' | ||
| Second Level | Bedroom | 10'8'' x 12'4'' | ||
| Second Level | Bedroom | 10'6'' x 11'3'' | ||
| Second Level | Bedroom | 11'3'' x 12'0'' | ||
| Second Level | Bedroom | 10'6'' x 11'0'' | ||
| Main Level | 2pc Bathroom | Measurements not available | ||
| Main Level | Kitchen | 13'6'' x 13'1'' | ||
| Main Level | Great Room | 13'8'' x 15'4'' | ||
| Main Level | Dining Room | 13'5'' x 12'2'' |
https://www.realtor.ca/real-estate/27770879/59-suzuki-street-unit-upper-barrie


