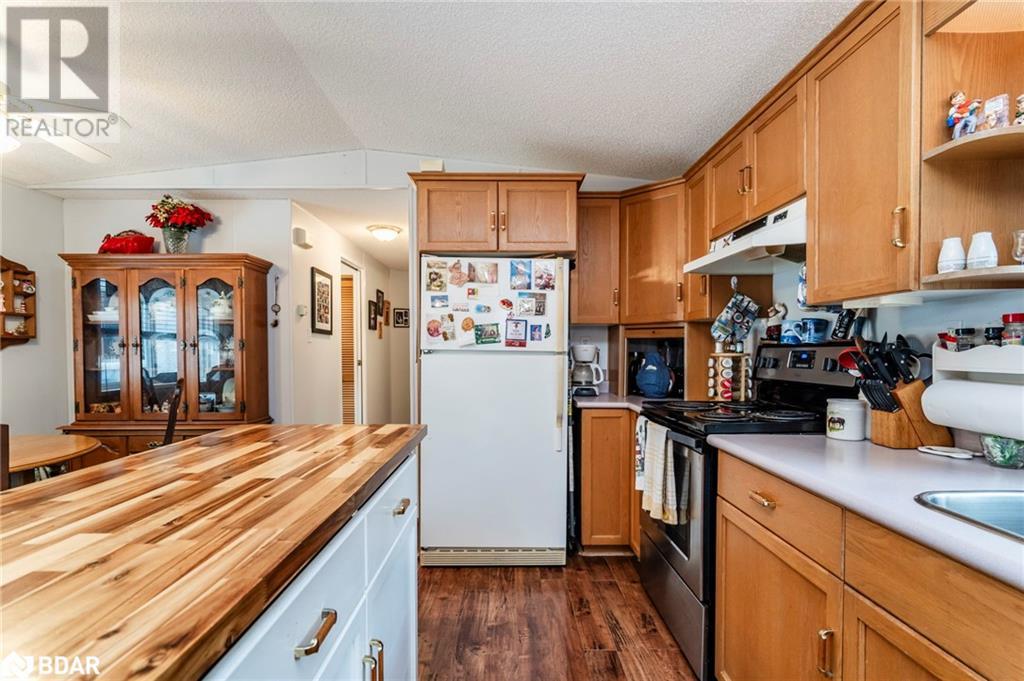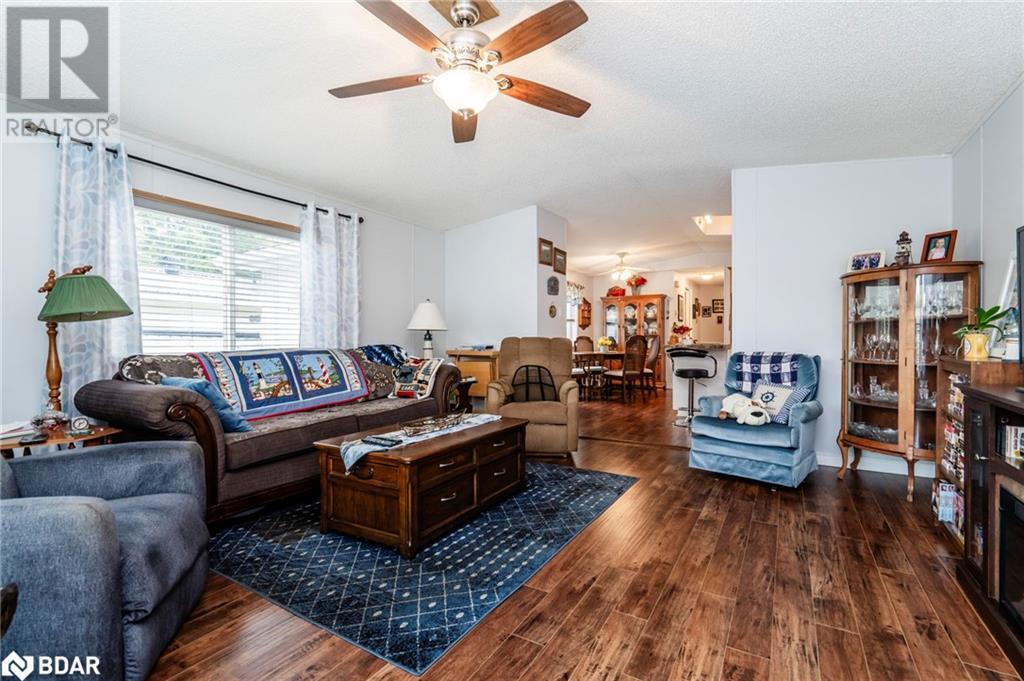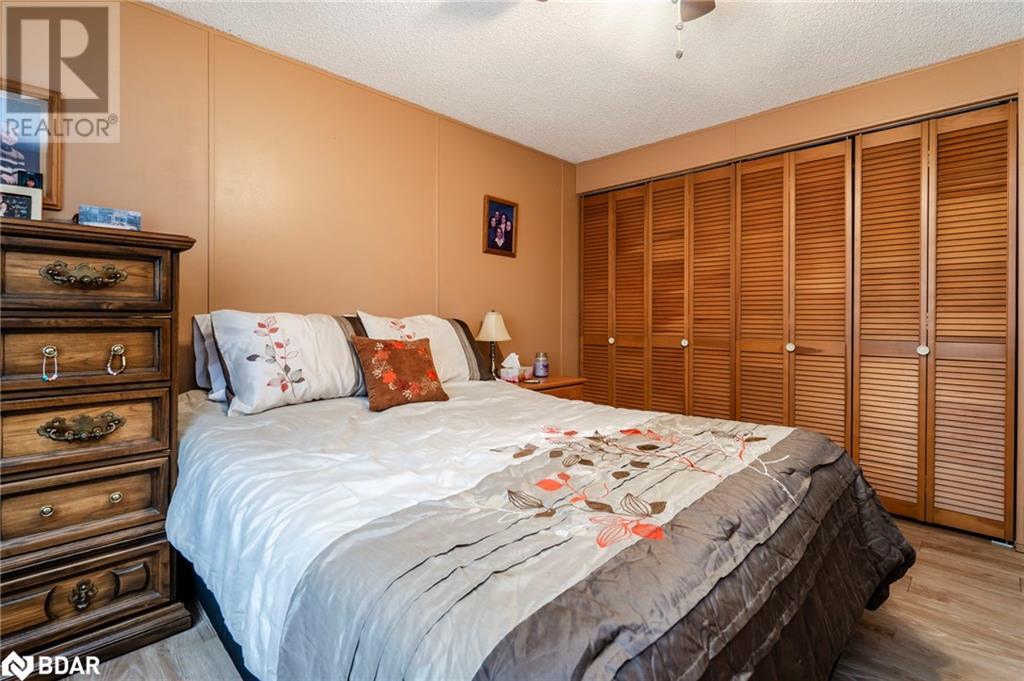
58 Shamrock Crescent, Essa, Ontario L0M 1B1 (27531649)
58 Shamrock Crescent Essa, Ontario L0M 1B1
$349,900
58 Shamrock, the Grandeur Model is an absolutely adorable home impeccably kept and loved. Low monthly fees of $426 which include your water, your taxes and your maintenance fees. The large front deck allows for company visits and chatting with your amazing neighbors. Walk into to the spacious foyer then step into the cozy kitchen/dining room. With cupboards to spare as well as a wooden top island for all your entertaining needs. A bakers/chefs delight with so much room for socializing in this very open concept home. The living room is very spacious and cozy. All freshly painted, the nautical theme is cute as a button. Head down the hall to your laundry room and nicely updated bathroom. The newer vanity is lovely. The first bedroom after that is a nice size and has lots of cupboard space. The primary bedroom is very nicely sized as well and has a double set of closets for all of your storage needs. This home will not disappoint. Closely located to Angus but far enough away to enjoy the tranquility of a quiet lifestyle. Come check out the HUGE yard! With a new side deck and almost fully fenced. The yard is one of the biggest in all of the Pines Of Angus. (id:43988)
Property Details
| MLS® Number | 40660199 |
| Property Type | Single Family |
| Amenities Near By | Park, Place Of Worship, Playground, Shopping |
| Community Features | Quiet Area, School Bus |
| Equipment Type | Water Heater |
| Features | Paved Driveway |
| Parking Space Total | 5 |
| Rental Equipment Type | Water Heater |
| Structure | Shed |
Building
| Bathroom Total | 1 |
| Bedrooms Above Ground | 2 |
| Bedrooms Total | 2 |
| Appliances | Dryer, Refrigerator, Stove, Washer, Window Coverings |
| Architectural Style | Bungalow |
| Basement Type | None |
| Constructed Date | 1998 |
| Construction Style Attachment | Detached |
| Cooling Type | Central Air Conditioning |
| Exterior Finish | Vinyl Siding |
| Fixture | Ceiling Fans |
| Foundation Type | Block |
| Heating Fuel | Natural Gas |
| Heating Type | Forced Air |
| Stories Total | 1 |
| Size Interior | 1060 Sqft |
| Type | Modular |
| Utility Water | Drilled Well |
Land
| Acreage | No |
| Land Amenities | Park, Place Of Worship, Playground, Shopping |
| Sewer | Septic System |
| Size Frontage | 50 Ft |
| Size Total Text | Under 1/2 Acre |
| Zoning Description | Rs2 (mobile Park Res) |
Rooms
| Level | Type | Length | Width | Dimensions |
|---|---|---|---|---|
| Main Level | Bedroom | 10'8'' x 9'6'' | ||
| Main Level | Primary Bedroom | 11'11'' x 14'5'' | ||
| Main Level | 4pc Bathroom | Measurements not available | ||
| Main Level | Laundry Room | 9'0'' x 4'8'' | ||
| Main Level | Dining Room | 16'1'' x 8'0'' | ||
| Main Level | Kitchen | 15'5'' x 6'4'' | ||
| Main Level | Living Room | 18'0'' x 14'5'' | ||
| Main Level | Foyer | 9'6'' x 7'4'' |
https://www.realtor.ca/real-estate/27531649/58-shamrock-crescent-essa




























